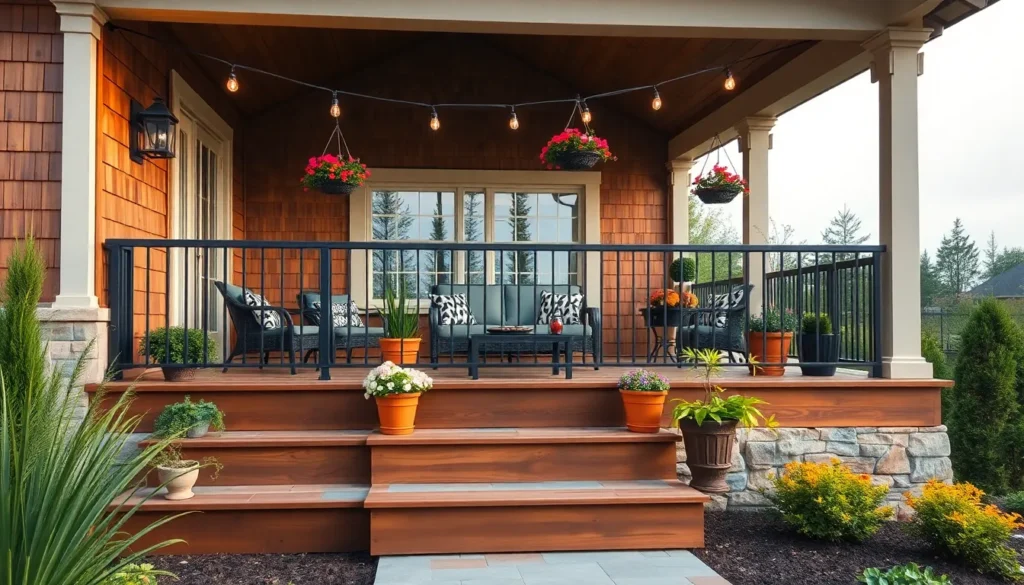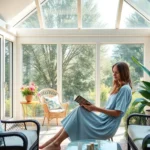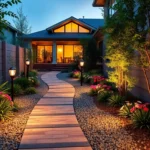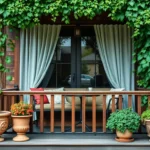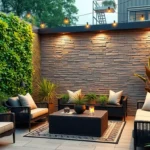Split-level homes present unique opportunities to create stunning front porches that maximize both curb appeal and functionality. We’ve discovered that these multi-tiered entrances can transform an ordinary facade into an architectural masterpiece with the right design approach.
The key to successful split-level porch design lies in understanding how to work with your home’s natural elevation changes. We’ll explore creative answers that embrace those step-ups and step-downs rather than fighting against them. From cascading planters to multi-level seating areas, there’s incredible potential waiting to be unlocked.
Whether you’re dealing with a modest front stoop or planning a complete porch renovation, we’ve compiled the most effective ideas that’ll make your split-level home the envy of the neighborhood. These proven strategies will help you create an inviting entrance that welcomes guests while adding important value to your property.
Create a Welcoming Entry With Multi-Level Deck Design
Multi-level deck designs transform split-level front porches into architectural masterpieces that draw visitors up to your door. These layered approaches work with your home’s natural elevation to create depth and visual drama.
Incorporate Different Deck Heights for Visual Interest
Creating deck platforms at varying heights adds sophisticated dimension to your split-level front porch design. We recommend establishing three distinct levels: a ground-level landing, a mid-height platform for gathering, and an upper deck that connects to your main entrance. Each level should rise 12 to 18 inches above the previous one to maintain comfortable step proportions while maximizing visual impact.
Staggered deck sections create natural flow patterns that guide guests toward your front door. Position the lowest deck section near your driveway or walkway to serve as a welcoming transition point. The middle platform works perfectly for casual seating or decorative planters that showcase seasonal flowers. Your highest deck level becomes the grand finale where visitors pause before entering your home.
Wide deck platforms offer more design flexibility than narrow walkways. We suggest making each level at least 6 feet deep to accommodate furniture and allow people to move comfortably. These generous proportions prevent your multi-level design from feeling cramped or purely functional.
Use Contrasting Materials Between Levels
Mixing materials between deck levels creates visual separation that enhances your split-level porch’s architectural interest. We often pair warm wood decking on upper levels with cool stone or concrete on lower platforms. This combination grounds your design while drawing the eye upward toward your entrance.
Natural stone platforms provide excellent contrast against composite or wooden deck sections above them. Flagstone, bluestone, or slate create sturdy foundations that handle weather beautifully while offering rich textures. These materials also require minimal maintenance compared to wood surfaces.
Combining different railing styles reinforces the material contrast between your deck levels. We recommend using stone or masonry walls for lower level boundaries and traditional wood or metal railings for upper sections. This approach prevents your multi-level design from looking repetitive while maintaining safety standards.
Metal accents like steel or aluminum can bridge different material zones effectively. Consider using metal trim, planters, or light fixtures that complement both your stone and wood elements. These metallic touches add contemporary flair to traditional split-level porch designs.
Add Built-In Seating on Each Platform
Built-in benches maximize your split-level porch’s functionality while maintaining clean design lines. We design bench seating that follows the contours of each deck level, creating natural gathering spots at different heights. These integrated elements eliminate the need for separate patio furniture while providing permanent seating answers.
Corner benches work exceptionally well on multi-level decks because they define spaces without blocking sight lines. Position L-shaped seating units at platform corners where they can accommodate the most people. These arrangements encourage conversation while keeping foot traffic flowing smoothly between levels.
Storage benches serve double duty by hiding outdoor cushions, gardening supplies, or seasonal decorations. We build these units with hinged tops and weatherproof interiors that protect your belongings year-round. The storage capacity proves especially valuable on smaller split-level porches where every square foot counts.
Curved bench designs soften the angular nature of multi-level deck construction. These flowing seating elements create focal points that draw attention while offering comfortable spots to rest. We often position curved benches on the largest platform where they can serve as conversation areas for entertaining guests.
Transform Your Upper Level Into a Cozy Retreat Space
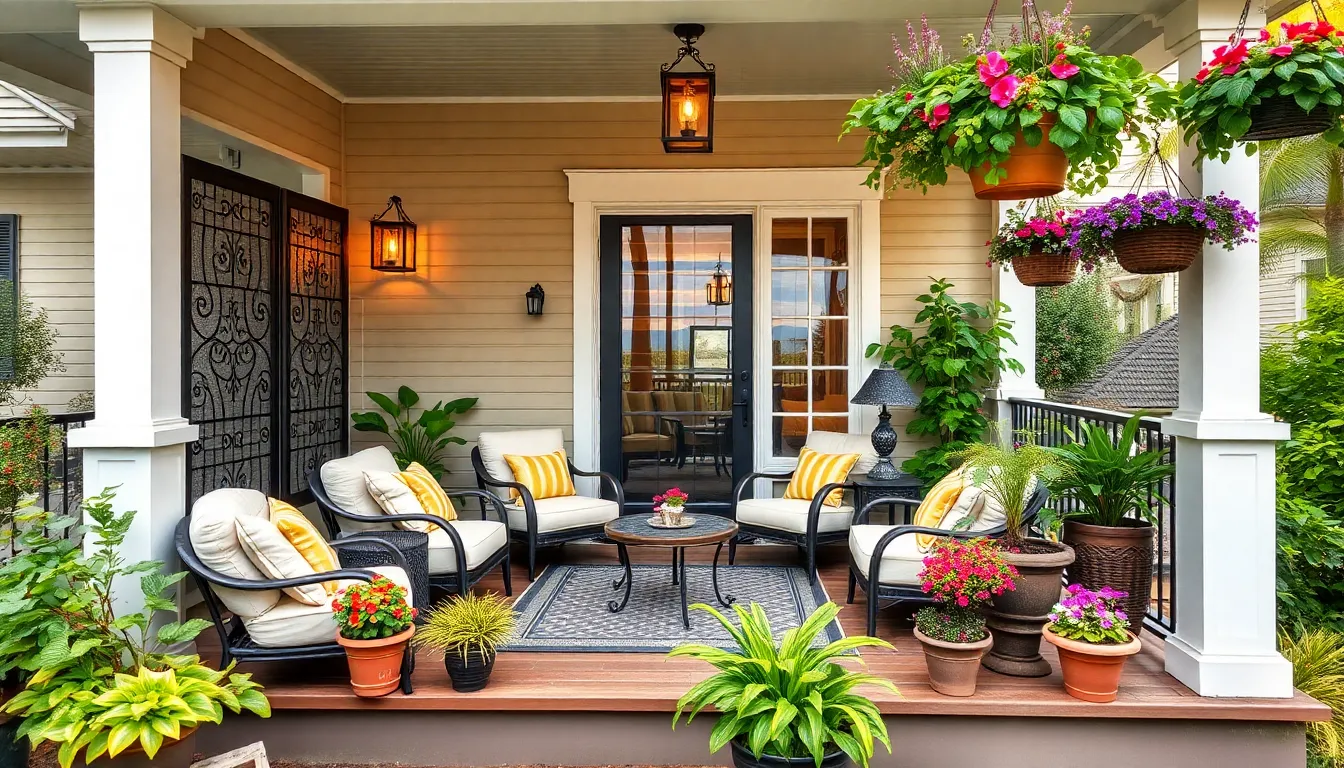
We can turn the elevated sections of our split level front porch into inviting outdoor living rooms that maximize the natural advantages of our home’s architecture. The upper level’s elevated position offers us unique opportunities to create a sheltered, intimate space that feels separated from street level activity.
Install Weather-Resistant Furniture for Comfort
Weather-resistant furniture becomes the foundation of our cozy upper level retreat, providing both durability and style through changing seasons. We should select pieces made from treated wood, metal, synthetic wicker, or plastic composites that withstand moisture, UV rays, and temperature fluctuations without deteriorating.
Cushioned chairs and small sofas create comfortable seating arrangements that encourage longer stays on our split level porch. Quick-drying, mold-resistant fabrics protect our cushions from unexpected rain while maintaining their appearance and comfort. Outdoor rugs anchor our furniture groupings and add warmth underfoot, while throw pillows introduce color and texture that we can easily change with the seasons.
Benches offer versatile seating options that work particularly well in the linear layout typical of split level porches. We can position them along railings to maximize space efficiency while providing comfortable spots for conversation or quiet reflection.
Add Privacy Screens or Railings for Intimacy
Privacy screens transform our exposed upper level into a secluded retreat that feels intimate even though its elevated position. Decorative trellises create vertical barriers that block sightlines from neighboring properties while adding architectural interest to our porch design.
Metal railings with modern or mid-century styling complement the clean lines common in split level architecture. These railings serve dual purposes as safety features and privacy elements, especially when we choose designs with closely spaced balusters or integrated panels.
Wood paneling offers a warm, natural privacy solution that coordinates beautifully with our home’s exterior materials. Lattice work provides partial screening that maintains airflow while creating visual separation from the street and neighboring yards.
Strategic placement of these privacy elements allows us to control views while preserving the open feeling that makes porches so appealing. We can install screens at exact angles to block unwanted sightlines while keeping desirable views intact.
Include Potted Plants and Greenery for Ambiance
Potted plants bring life and natural beauty to our split level porch while serving as flexible design elements we can rearrange as needed. Large planters positioned strategically around our seating areas create natural privacy barriers that soften the architectural lines of railings and screens.
Hanging baskets add vertical interest and draw the eye upward, emphasizing the elevated nature of our upper level retreat. We can suspend them from porch ceilings or roof overhangs to create layers of greenery that enhance the cozy atmosphere.
Flowering plants provide seasonal color that changes throughout the year, keeping our porch design fresh and captivating. Low-maintenance shrubs offer consistent greenery that requires minimal care while providing substantial visual impact.
Vertical gardens maximize our planting space when floor area is limited on narrow split level porches. These living walls create dramatic focal points while improving air quality and adding natural texture to our outdoor retreat space.
Design Functional Lower Level Storage Solutions
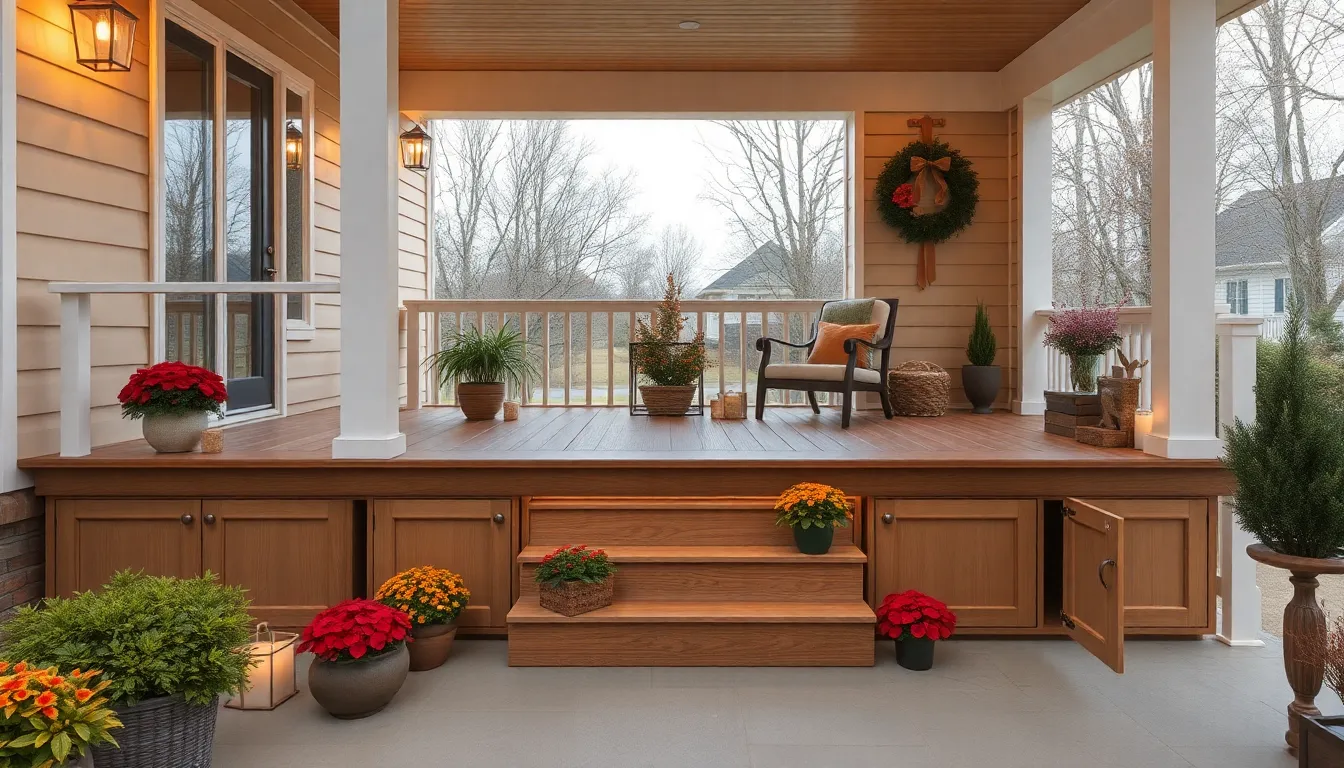
Split level homes offer unique opportunities to maximize storage potential beneath elevated porch areas. We’ll explore three effective approaches that transform underutilized spaces into organized storage zones while maintaining the architectural integrity of your front entrance.
Build Under-Deck Storage for Seasonal Items
Under deck storage creates weather proof compartments perfect for storing seasonal decorations, gardening tools, and outdoor furniture during off seasons. We recommend framing the space with pressure treated lumber and adding moisture barriers to protect contents from ground moisture and precipitation. Access panels or hinged doors provide easy entry while keeping stored items completely hidden from view.
Planning the storage area requires measuring the available height and depth beneath your porch deck. Most split level porches offer 3 to 5 feet of clearance, providing ample room for shelving systems and larger items like lawn mowers or snow blowers. Ventilation slots prevent moisture buildup while maintaining the sealed environment necessary for long term storage.
Create Hidden Compartments in Steps
Step storage transforms necessary architectural elements into functional storage answers without compromising safety or aesthetics. We suggest building compartments into wider step treads, creating lift up panels that reveal storage space for frequently used items like doormats, shoe brushes, or small gardening supplies. Each compartment should include weather seals to prevent water infiltration during storms.
Construction involves creating hollow step structures with hinged tops that blend seamlessly with the step design. The compartments work best when built 8 to 12 inches deep, providing sufficient storage while maintaining structural integrity. Piano hinges and soft close mechanisms ensure smooth operation and prevent slamming that could damage stored contents.
Install Weather Proof Cabinets Along the Base
Base mounted cabinets provide visible yet organized storage along the foundation of your split level porch. We recommend marine grade plywood or composite materials that resist moisture, insects, and temperature fluctuations throughout the seasons. Cabinet doors should feature heavy duty hinges and magnetic latches that withstand frequent use and weather exposure.
Positioning these cabinets requires careful consideration of drainage patterns and foundation ventilation needs. Standard cabinet depth of 12 to 16 inches accommodates most outdoor storage needs without protruding too far from the foundation line. Interior shelving systems maximize vertical space while pull out drawers make accessing stored items more convenient for homeowners.
Enhance Curb Appeal With Strategic Lighting Options
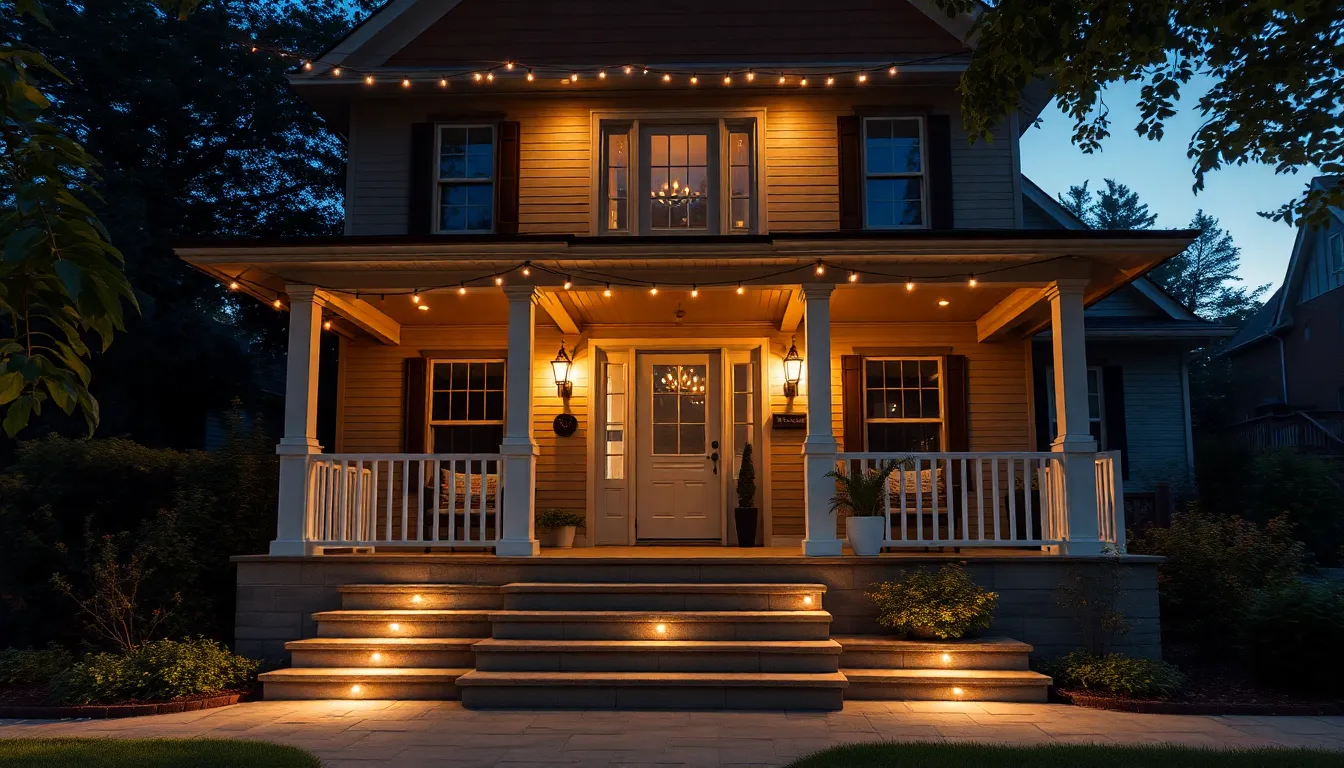
Strategic lighting transforms split-level front porches from simple entrances into stunning focal points that welcome guests day and night. We’ll explore three proven lighting approaches that maximize both safety and visual appeal.
Install Step Lights for Safety and Style
Step lights eliminate trip hazards while adding sophisticated ambiance to multi-level porch designs. Installing these fixtures directly into stair risers provides consistent illumination along each level transition, making navigation safer during evening hours.
Low-voltage LED step lights offer the most energy-efficient solution, requiring minimal maintenance while delivering consistent performance for years. Built-in models create clean lines by sitting flush with the step surface, while surface-mounted options provide easier installation on existing stairs.
Placement matters significantly for optimal results. We recommend spacing step lights 24 to 36 inches apart along wider staircases, ensuring even coverage without creating harsh shadows. Motion-activated step lights provide convenient automation, illuminating pathways only when needed while conserving energy.
Add String Lights Between Levels
String lights create magical ambiance by connecting different porch levels with soft, warm illumination. Hanging these lights between upper and lower deck areas establishes visual continuity while adding cozy charm that invites relaxation and conversation.
Commercial-grade outdoor string lights withstand weather conditions better than standard indoor varieties. Edison bulb styles complement traditional split-level architecture, while globe lights work well with modern designs. Solar-powered options eliminate wiring concerns, though plug-in models provide more consistent brightness.
Installation requires secure mounting points at each level to prevent sagging and wind damage. We suggest using eye hooks or cable tensioners attached to sturdy posts or overhead structures. Creating gentle curves rather than straight lines adds visual interest and prevents the harsh appearance of tightly stretched cables.
Use Industry Lighting to Highlight Architecture
Industry lighting showcases the unique layered design of split-level homes by drawing attention to key architectural features. Strategic placement of low-voltage fixtures emphasizes wood paneling, mixed siding materials, and distinctive window configurations that define these homes’ character.
Uplighting techniques work particularly well for highlighting textural elements like stone accents or vertical siding panels. Position fixtures 6 to 8 feet from the target surface to create even coverage without harsh shadows. Adjustable spotlights allow fine-tuning of beam angles to emphasize exact architectural details.
Pathway lighting extends the visual impact beyond the porch structure itself. Installing fixtures along walkways and around foundation plantings creates a cohesive lighting scheme that guides visitors while showcasing the home’s complete facade. Timer controls and photocells automate the system, ensuring consistent operation without manual intervention.
Incorporate Natural Elements for Seamless Integration
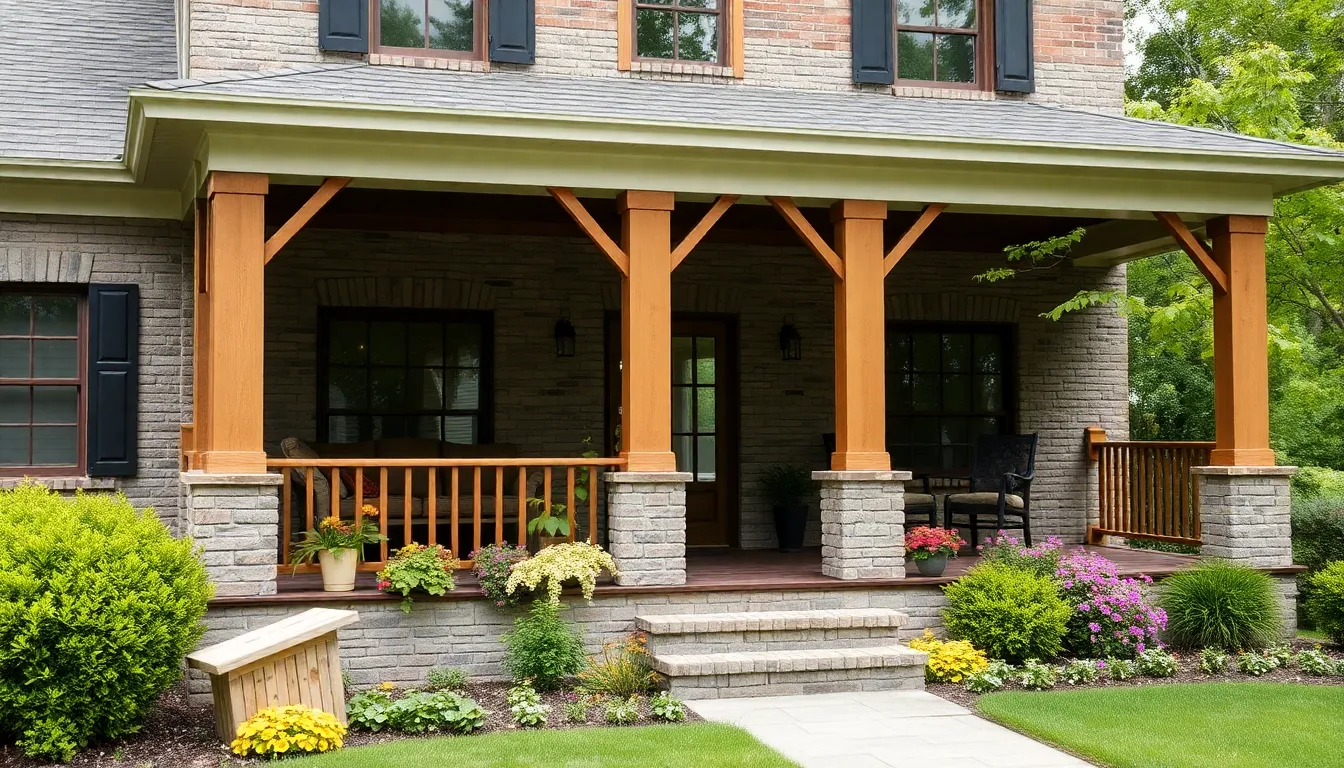
Natural materials create a harmonious connection between your split level porch and the surrounding industry. Building on the foundation of strategic lighting and functional storage, we’ll explore how organic elements transform your entrance into an inviting focal point.
Use Stone or Brick for Timeless Appeal
Stone foundations anchor your split level porch with enduring strength and visual weight. We recommend installing stone or brick elements at the base of your porch structure to create a grounded appearance that complements the home’s dimensional layers. Natural stone steps provide both durability and character through their unique texture variations and color patterns.
Brick porch foundations resist weather damage while adding classic architectural appeal to modern and retro split level designs. The material’s inherent texture creates visual interest that enhances your home’s curb appeal without overwhelming the existing structure. Stone and brick elements serve as permanent investments that maintain their beauty for decades with minimal maintenance.
Weather resistance makes these materials particularly valuable for porch applications where durability matters most. We’ve found that stone and brick complement both contemporary and traditional split level homes by providing neutral backdrops that highlight other design elements. The natural variations in color and texture ensure each installation remains unique while maintaining timeless aesthetic appeal.
Add Wooden Accents for Warmth
Wooden railings soften the harder edges of stone and brick elements while adding cozy visual warmth to your porch design. We suggest incorporating wood siding panels on different porch levels to accentuate the split level’s geometric structure and create inviting outdoor spaces. Natural wood beams provide structural support while serving as attractive design features that draw the eye upward.
Contrasting textures emerge when combining wood with stone or brick materials, creating depth and visual interest across multiple porch levels. Wood paneling highlights the dimensional aspects of split level architecture by emphasizing the home’s unique elevation changes. We recommend choosing weather resistant wood species or properly treated lumber to ensure longevity in outdoor applications.
Warm wood tones create welcoming entrances that invite guests to linger and appreciate your home’s architectural details. The organic nature of wood complements landscaping elements while providing a natural transition from outdoor to indoor living spaces. Different wood finishes allow customization that matches your home’s existing color scheme and personal style preferences.
Plant Landscaping That Complements Split Levels
Layered landscaping mimics your home’s split level architecture by creating visual depth through varied plant heights and textures. We design tiered planting arrangements using large shrubs near the foundation, medium height perennials in the middle ground, and colorful annuals in the foreground. This approach creates a natural progression that guides visitors toward your front entrance.
Strategic placement of large shrubs flanking the front door frames your porch while providing year round structure to the industry design. Seasonal flower planters add color variety that changes throughout the year, keeping your entrance fresh and welcoming. Mixed height plantings create the illusion of natural terracing that complements your home’s multiple levels.
Fresh mulching around planted areas provides clean finished edges while retaining soil moisture and suppressing weeds throughout the growing season. Well maintained walkways enhance the overall curb appeal by creating clear pathways that connect seamlessly with your landscaping design. We recommend selecting plants that thrive in your exact climate zone to ensure long term success and minimal maintenance requirements.
Maximize Space With Clever Furniture Arrangements
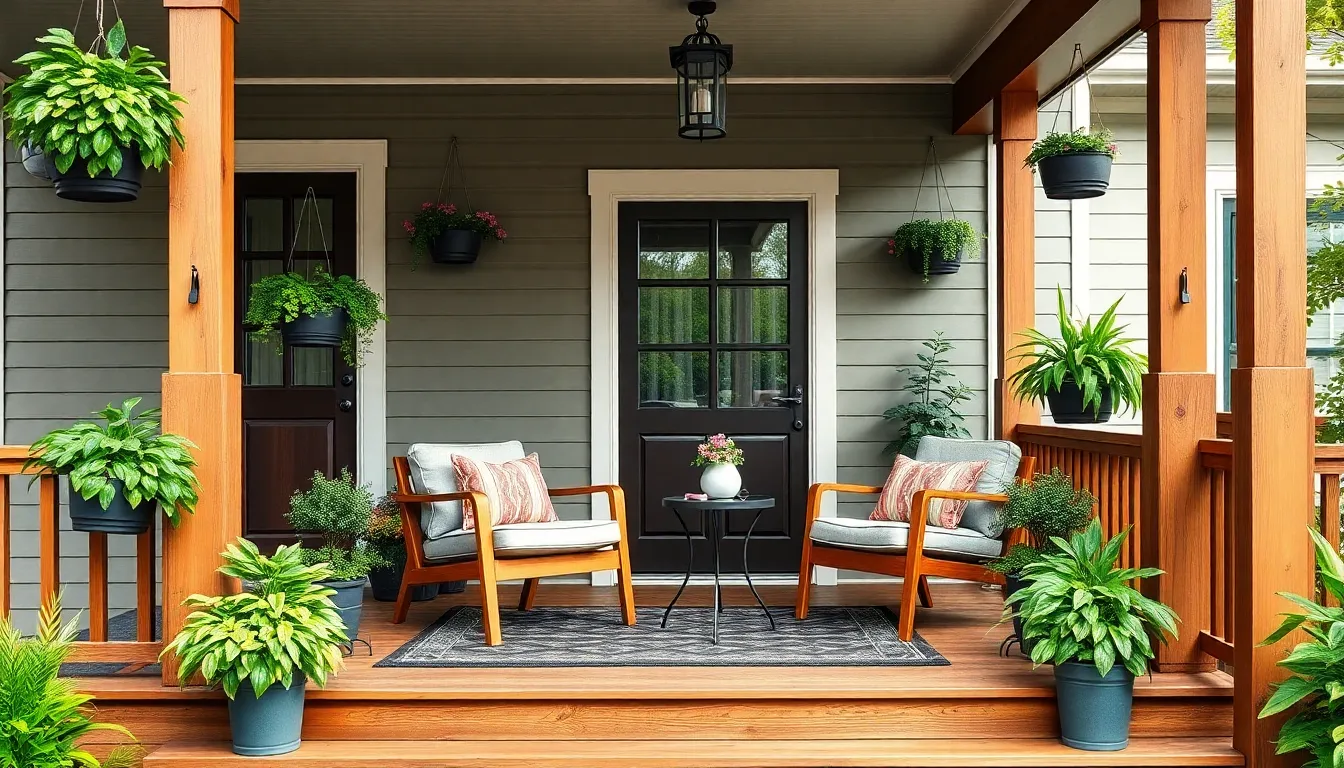
Split-level porches present unique opportunities for strategic furniture placement that makes every square foot count. We’ve found that thoughtful arrangement transforms these segmented spaces into highly functional outdoor living areas.
Choose Multi-Functional Pieces for Small Areas
Benches with hidden storage compartments serve dual purposes in narrow split-level layouts, providing seating while keeping outdoor essentials organized and accessible. We recommend folding chairs that stack easily when not in use, allowing you to adapt your space for different occasions without permanent commitment to bulky furniture.
Stackable stools work exceptionally well for entertaining, offering extra seating that disappears into storage when the gathering ends. Ottoman pieces with lift-up tops create footrests, coffee tables, and storage answers all in one compact design. These multi-purpose selections keep pathways clear while maximizing utility in segmented porch areas.
Create Conversation Areas on Each Level
Small clusters of seating on individual porch levels foster intimate social spots rather than one overwhelming furniture grouping. We suggest placing two to three chairs with a small side table on each level to create distinct gathering zones that feel purposeful and inviting.
Breaking up the furniture arrangement visually separates different porch functions, allowing multiple activities to coexist comfortably. Corner arrangements work particularly well on split-level porches, utilizing angular spaces that might otherwise remain empty. Adding portable ottomans between seating clusters enhances flexibility for larger gatherings while maintaining the intimate feel of smaller conversation areas.
Use Vertical Space for Hanging Planters
Railings and posts on split-level porches provide excellent mounting points for hanging planters that add greenery without sacrificing precious floor space. We’ve discovered that vertical garden installations help soften the layered geometry of split-level architecture while bringing life and color to the structure.
Wall-mounted planters along porch walls create living artwork that transforms blank vertical surfaces into vibrant focal points. Tiered hanging systems work especially well, creating cascading plant displays that draw the eye upward and make the porch feel more spacious. These vertical answers add charm and personality while preserving walkways for safe navigation between porch levels.
Add Architectural Details for Character and Charm
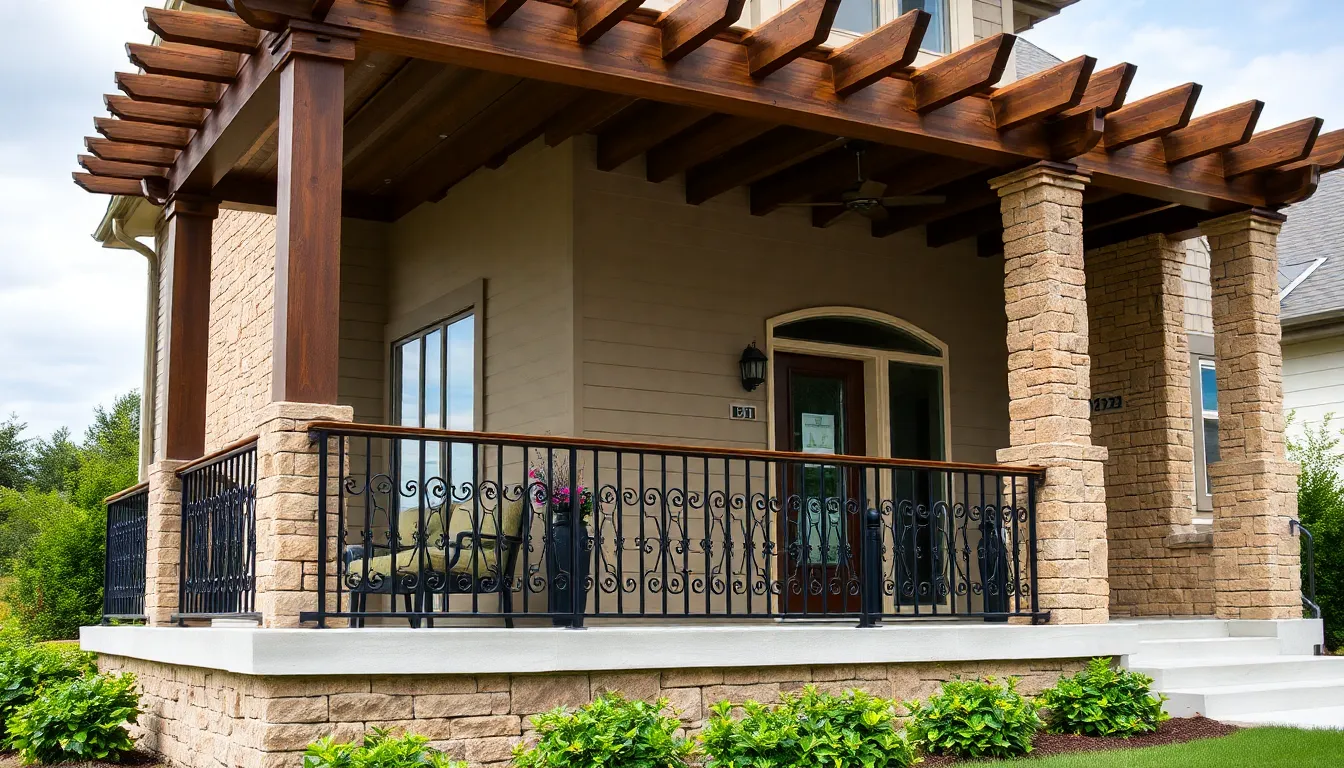
Transform your split-level front porch with distinctive architectural elements that celebrate your home’s unique multi-tiered design. Strategic detailing creates visual interest while emphasizing the natural flow between different elevation levels.
Install Decorative Railings and Balusters
Metal railings embrace the mid-century modern aesthetic that complements split-level architecture perfectly. These sleek elements provide essential safety while maintaining clean lines that don’t compete with your home’s distinctive profile. Pairing metal railings with extended decking creates a cohesive look that spans multiple porch levels.
Mixed-material approaches offer exciting design possibilities for contemporary split-level homes. Concrete pavers combined with metal balusters deliver a modern transitional style that enhances the layered exterior appearance. This combination adds texture and visual weight while maintaining the sophisticated look that split-level homes deserve.
Strategic railing placement guides visitors naturally through your porch’s different levels. Installing railings at consistent heights across all platforms creates unity while allowing each level to maintain its distinct character. Color-blocking techniques using different railing finishes can emphasize the architectural layers without overwhelming the overall design.
Add Columns or Posts for Structural Interest
Columns provide both functional support and architectural drama to split-level front porches. Traditional columns wrapped in stone veneer create substantial presence while echoing the home’s multi-level foundation materials. These elements anchor the porch design and provide visual weight that balances the home’s horizontal lines.
Wooden posts offer warmth and natural texture that softens the angular nature of split-level architecture. Cedar or composite posts resist weather damage while maintaining their appealing appearance season after season. Clustering posts at different heights creates rhythm and emphasizes the porch’s multi-level design.
Front porch overhangs supported by strategically placed columns expand your outdoor living space significantly. This addition creates a welcoming entry point while providing shelter for furniture and guests. Column spacing should accommodate the porch’s natural traffic flow while supporting any overhead structures safely.
Include Pergolas or Awnings for Shade
Pergolas extend the roofline naturally while providing essential shade for comfortable porch use. These structures create defined outdoor rooms on each porch level without blocking natural light completely. Thoughtful pergola design allows warm winter sunlight to penetrate while blocking harsh summer rays effectively.
Roof extensions integrate seamlessly with split-level architecture when designed with complementary angles and materials. These additions can cover multiple entry points while unifying the home’s various levels into a cohesive design. Strategic cutouts in roof extensions optimize light penetration throughout different seasons.
Retractable awnings offer flexible shade answers that adapt to changing weather conditions. These systems provide protection during intense sun or light rain while retracting completely for unobstructed views. Awning placement should consider the unique angles and elevations of split-level porch design for maximum effectiveness.
Create Year-Round Functionality With Weather Protection
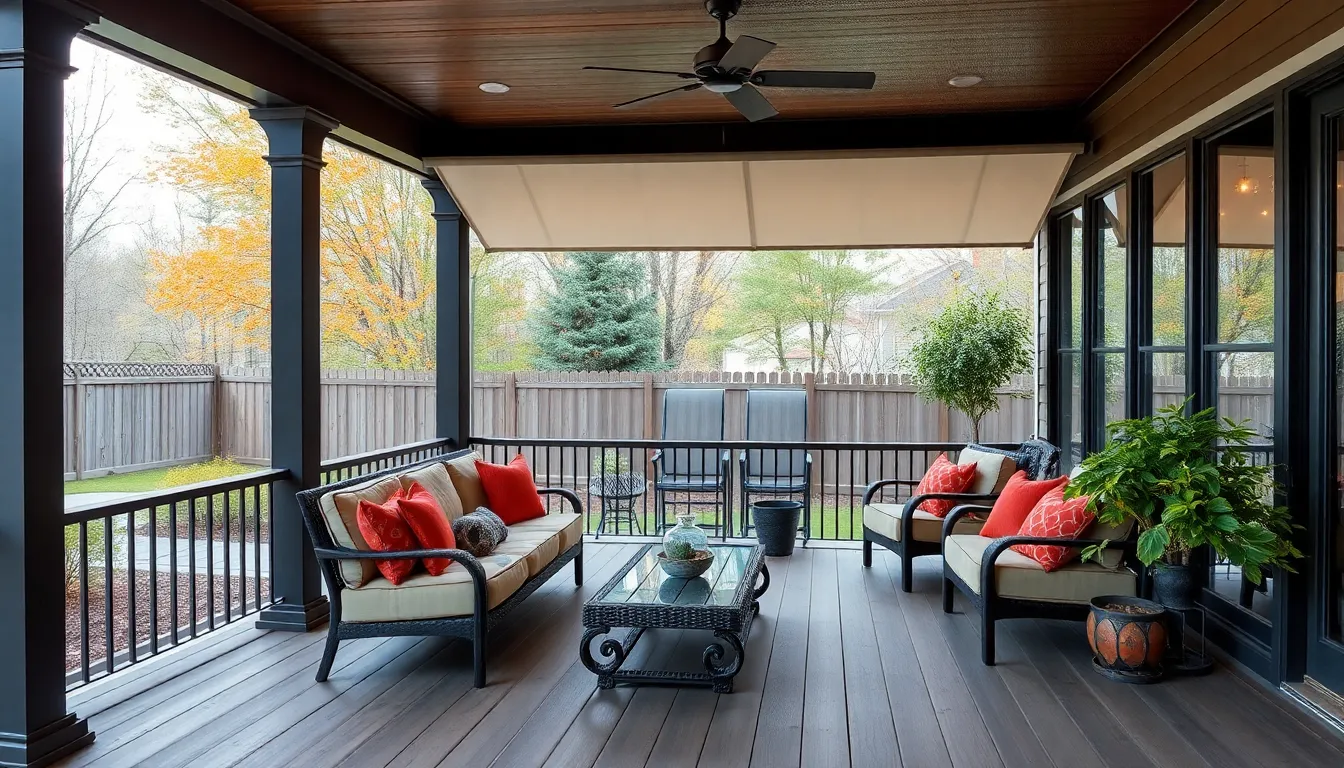
We’ve explored many design elements that enhance split level porches, but creating lasting functionality requires thoughtful weather protection strategies. Extending your porch’s usability throughout all seasons transforms it from a seasonal feature into a true outdoor living space.
Install Retractable Awnings for Flexibility
Retractable awnings provide the perfect balance between protection and openness for split level porches. These versatile additions extend during sunny or rainy days to shield your porch area while retracting completely when you want to enjoy clear skies. Modern retractable systems complement the layered architecture of split level homes without creating visual bulk or permanent structural changes.
We recommend motorized options for upper level porches where manual operation might prove challenging. Canvas materials in neutral tones like beige, gray, or navy blue work exceptionally well with split level exteriors. Strategic placement above seating areas maximizes comfort while maintaining the home’s architectural lines.
Add Windscreens for Seasonal Comfort
Windscreens extend your porch season by blocking cold winds during fall and winter months. Clear removable panels maintain visibility and natural light while creating a barrier against harsh weather conditions. These protective elements can be designed as fold away systems or completely removable installations for warmer months.
Glass panels offer the most protection and clarity, while heavy duty vinyl provides a budget friendly alternative. We suggest installing tracks along existing railings to make seasonal installation and removal straightforward. Corner installations work particularly well on split level porches where wind patterns often create uncomfortable drafts.
Use All-Weather Materials for Durability
Durable materials form the foundation of year round porch functionality. Composite decking and treated hardwood resist moisture damage and temperature fluctuations better than traditional wood options. Metal railings maintain their appearance and structural integrity through all weather conditions without requiring frequent maintenance.
We prioritize weather rated furniture and synthetic fabric cushions that withstand rain, snow, and UV exposure. Aluminum frames with powder coating resist rust and corrosion while maintaining their appearance for years. Storage answers using marine grade materials protect seasonal items while integrating seamlessly with your porch design.
| Weather Protection Feature | Primary Benefit | Best Application |
|---|---|---|
| Retractable Awnings | Flexible sun/rain protection | Upper level seating areas |
| Clear Windscreens | Wind blocking with visibility | Corner installations |
| Composite Decking | Moisture resistance | All porch surfaces |
| Metal Railings | Low maintenance durability | Structural elements |
| Synthetic Cushions | Weather resistant comfort | Seating areas |
Conclusion
We’ve shown you how split-level front porches offer incredible opportunities to create stunning and functional outdoor spaces. By embracing your home’s unique elevation changes and implementing these design strategies you can transform an ordinary entrance into an architectural showpiece.
The key lies in thoughtful planning that combines multi-level design elements with practical storage answers and strategic lighting. Whether you’re working with a modest front stoop or planning a complete renovation these ideas will help you maximize every square foot.
Remember that the most successful split-level porch designs balance form and function while staying true to your home’s architectural character. With the right combination of materials furniture and landscaping you’ll create an inviting entrance that enhances your property’s value and welcomes guests year-round.
Frequently Asked Questions
What makes split-level front porches unique for design purposes?
Split-level front porches offer natural elevation changes that create opportunities for multi-tiered designs, cascading planters, and varied seating areas. Their architectural structure allows for creative solutions that enhance curb appeal while maximizing functionality across different levels, making them ideal for both modest renovations and complete porch transformations.
How should I design multi-level decks for my split-level porch?
Create three distinct deck heights with each level rising 12-18 inches for comfortable proportions. Use contrasting materials like warm wood and cool stone to add visual depth. Incorporate built-in seating on each platform, including corner benches and curved designs to soften angular lines while creating inviting conversation areas.
What furniture works best for upper-level porch spaces?
Choose weather-resistant furniture including cushioned chairs and small sofas. Add outdoor rugs and throw pillows for warmth and style. Install privacy screens or decorative railings for intimacy, and incorporate potted plants, hanging baskets, and vertical gardens to create a vibrant, cozy retreat space.
How can I add storage to my split-level porch?
Utilize three effective approaches: build weatherproof under-deck storage for seasonal items, create hidden compartments in wider step treads for frequently used items, and install durable base-mounted cabinets along the porch foundation. Each solution maintains architectural integrity while providing practical storage options.
What lighting options work best for split-level porches?
Install step lights for safety and navigation, add string lights between levels for cozy ambiance, and use accent lighting to highlight architectural features. Strategic placement enhances both functionality and aesthetics, transforming your porch into a stunning focal point that welcomes guests day and night.
Which natural materials should I use for my split-level porch?
Stone or brick provides timeless appeal and durability, while wooden accents add warmth and contrast. Incorporate layered landscaping with varied plant heights to mimic the split-level architecture. Fresh mulching and well-maintained walkways enhance curb appeal and create a welcoming atmosphere.
How can I maximize space on a smaller split-level porch?
Use multi-functional furniture like storage benches, stackable stools, and ottomans with lift-up tops. Create distinct conversation areas on each level with small seating clusters. Utilize vertical space for hanging planters on railings and walls to add greenery without sacrificing valuable floor space.
What architectural details enhance split-level porch character?
Install decorative railings and balusters that complement mid-century modern aesthetics using mixed materials. Add columns or posts for structural interest, such as stone-wrapped or wooden designs. Consider pergolas or awnings for shade while maintaining the cohesive split-level architectural style.
How do I protect my split-level porch from weather year-round?
Install retractable awnings for flexible sun and rain protection, especially on upper levels. Use clear windscreens to block cold winds while maintaining visibility. Choose durable materials like composite decking and metal railings, plus weather-rated furniture with synthetic cushions for all-season functionality.

