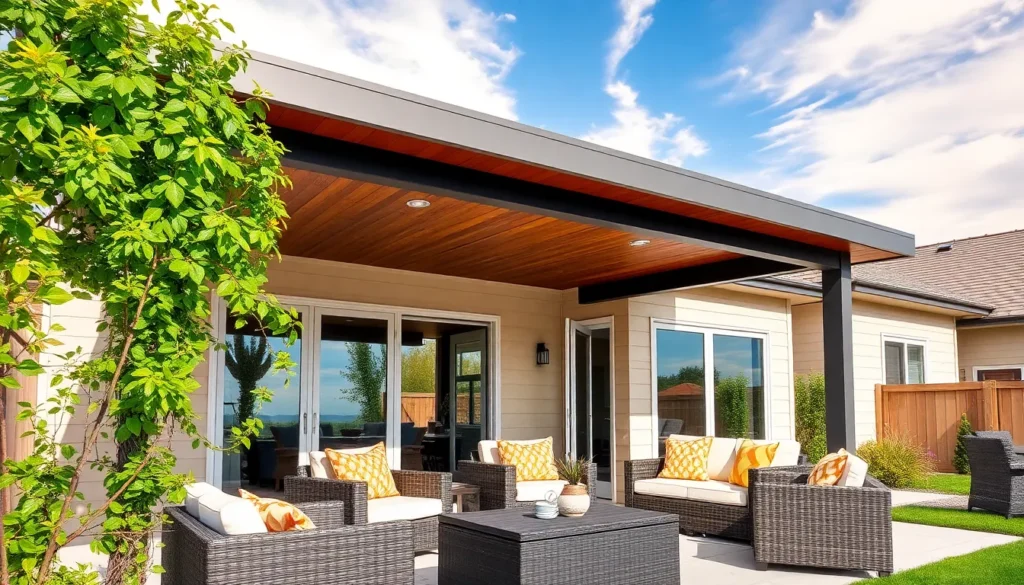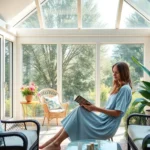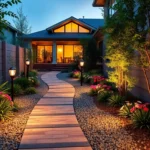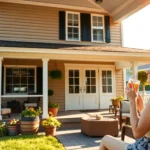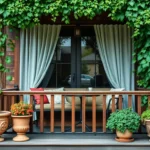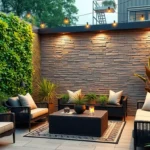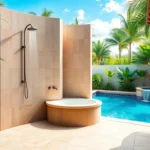Transforming your outdoor space starts with creating the perfect shelter that seamlessly connects your home to nature. We’ve all experienced the frustration of planning a backyard gathering only to be thwarted by unexpected rain or scorching sun. That’s where attached patio roofs become game-changers for homeowners who want to maximize their outdoor living potential.
An attached patio roof doesn’t just provide weather protection – it creates an extension of your home’s living space while boosting property value and curb appeal. From sleek modern pergolas to traditional gabled structures we’ll explore design options that complement any architectural style and budget.
Whether you’re dreaming of morning coffee under cover or hosting summer barbecues rain or shine we’ll guide you through the most popular attached patio roof ideas that blend functionality with stunning aesthetics. Let’s discover how the right overhead structure can transform your patio into a year-round outdoor sanctuary.
Gable Roof Extensions for Classic Appeal
Gable roof extensions offer timeless architectural appeal that seamlessly blends with traditional home designs. We’ve found these triangular rooflines create visual harmony while providing superior weather protection for your outdoor living space.
Traditional Pitched Design Benefits
Pitched gable roofs deliver exceptional water runoff that prevents pooling and reduces maintenance needs. Our experience shows these designs naturally channel rain and snow away from your patio area, creating a dry space even during heavy storms. Steep angles also provide better ventilation underneath, keeping your covered area cooler during summer months.
The traditional design adds important architectural interest to otherwise plain patio spaces. We often see property values increase by 8-12% when homeowners install well-designed gable extensions that complement their home’s existing style. These roofs create defined outdoor rooms that feel like natural extensions of your interior living areas.
Visual proportions work best when gable heights match or slightly exceed adjacent home rooflines. Our recommended pitch ranges from 4/12 to 8/12 slopes, depending on your climate and architectural preferences. Steeper pitches work better in areas with heavy snowfall, while moderate slopes complement ranch style homes.
Material Options for Gable Roofs
Asphalt shingles remain the most popular choice for gable patio roofs, offering durability and color variety at affordable prices. We typically see costs ranging from $3-7 per square foot installed, making this option budget friendly for most homeowners. These materials blend seamlessly with existing house roofing while providing 20-30 year lifespans.
Metal roofing delivers superior longevity and weather resistance for gable extensions. Our projects using steel or aluminum panels last 40-50 years with minimal maintenance requirements. Standing seam profiles create clean, modern lines while corrugated options offer more traditional farmhouse appeal.
| Material Type | Cost per Sq Ft | Lifespan | Maintenance Level |
|---|---|---|---|
| Asphalt Shingles | $3-7 | 20-30 years | Moderate |
| Metal Panels | $8-15 | 40-50 years | Low |
| Cedar Shakes | $12-20 | 25-40 years | High |
| Tile | $10-25 | 50+ years | Low |
Cedar shakes provide natural beauty and insulation properties that many homeowners prefer for their outdoor spaces. We recommend treating these materials annually to prevent weather damage and maintain their rich appearance. The organic textures complement rustic and craftsman style homes particularly well.
Integration with Existing House Architecture
Matching roofline angles creates visual continuity between your home and patio extension. We measure existing roof pitches and replicate those slopes to achieve seamless architectural flow. This approach makes gable extensions appear as original home features rather than obvious additions.
Siding materials should coordinate with your home’s exterior cladding for best results. Our successful projects often use identical or complementary materials like matching brick, stone, or wood siding on gable end walls. These design choices create unified appearances that enhance overall curb appeal.
Window placement in gable ends can mirror existing home fenestration patterns. We often install matching window styles, sizes, and spacing to reinforce architectural themes throughout your property. Transom windows work particularly well in gable peaks, providing natural light while maintaining proportional balance.
Color coordination between new and existing structures prevents jarring visual contrasts. Our color consultations help homeowners select paint schemes that either match perfectly or create intentional accent relationships. Trim details like fascia boards and gutters should also coordinate with existing home elements for professional appearances.
Lean-To Roof Structures for Simple Installation
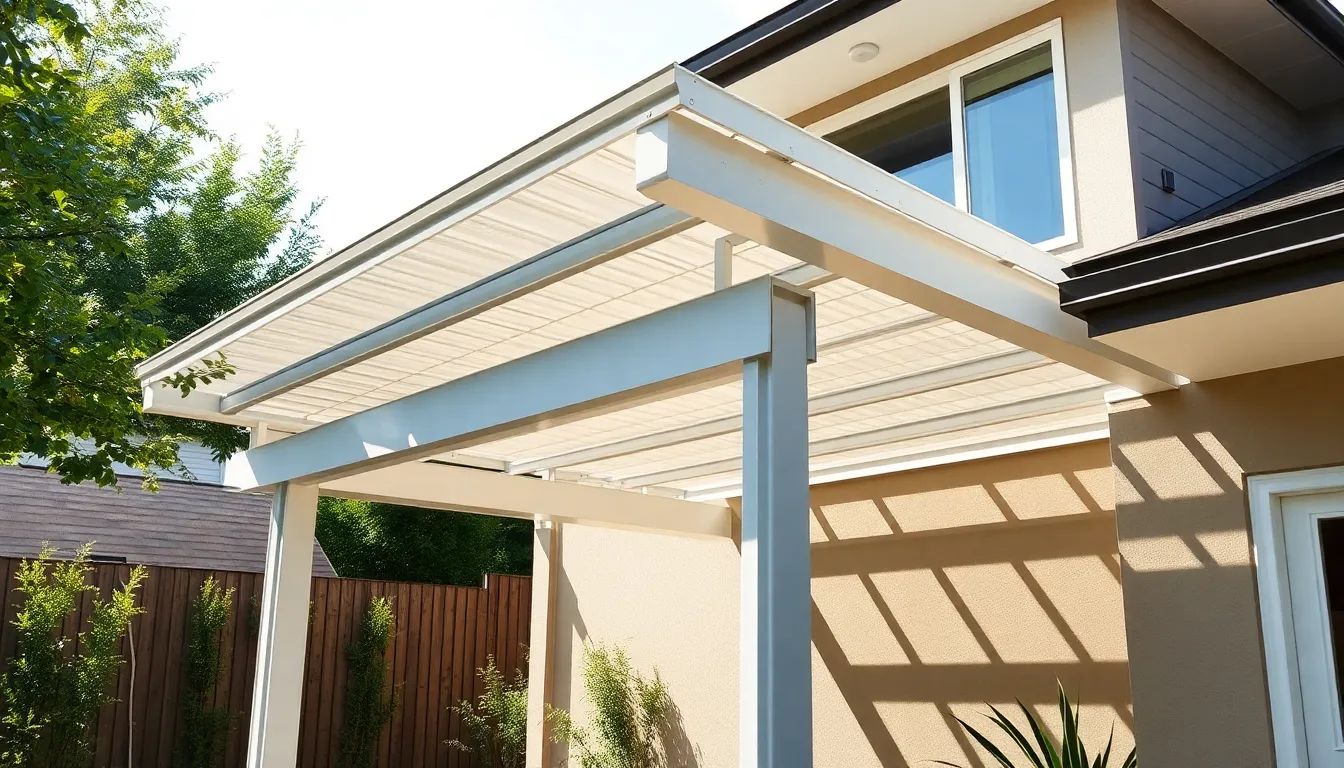
We’ve found that lean-to roofs offer one of the most straightforward approaches to creating attached patio coverage. These single slope structures attach directly to your house wall, eliminating the complexity of traditional peaked roofing systems.
Single Slope Design Advantages
Single slope roofs deliver exceptional water management since all precipitation naturally flows in one direction. This design prevents standing water accumulation that can lead to costly damage and structural issues over time.
Construction becomes significantly easier with single slope systems compared to multi-pitched alternatives. Contractors can complete installations faster due to the reduced framing complexity and streamlined assembly process.
Design flexibility remains a key benefit as these roofs adapt to various patio sizes and orientations. We can customize the slope and dimensions while maintaining excellent structural integrity for your exact space requirements.
Material costs drop considerably with single slope designs since they require fewer components and less complex fabrication. Labor expenses also decrease due to the simplified installation process that reduces on-site construction time.
Cost-Effective Construction Methods
Steel framing provides the most economical approach for lean-to roof construction due to its lightweight properties and durability. Prefabricated steel components arrive ready for assembly, which minimizes labor time and reduces construction disruptions to your daily routine.
Simple gable or single slope trusses cost significantly less than elaborate roof systems while delivering reliable structural performance. These straightforward designs eliminate the need for complex engineering calculations and specialized installation techniques.
Recyclability makes steel an environmentally responsible choice that also offers long-term economic benefits. The material’s longevity reduces maintenance requirements and replacement costs over the roof’s lifespan, making it a sustainable investment.
Prefabrication advantages extend beyond cost savings to include consistent quality control and precise fitting. Factory-built components ensure proper measurements and reduce the risk of on-site errors that can increase project expenses.
Drainage Considerations for Lean-To Roofs
Water management becomes critical since all runoff concentrates along the roof’s low edge. We recommend installing gutters and downspouts along this edge to direct water away from both your patio area and house foundation.
Roof pitch selection requires careful balance between effective water runoff and reasonable height differences. Steep pitches ensure swift drainage but can create excessive elevation changes that increase costs and affect visual appeal.
Snow accumulation presents unique challenges in colder climates as single slope roofs can cause snow to pile up on one side. This concentration can stress walls or foundations without proper management through snow brakes or additional structural support.
Gutter sizing must accommodate the concentrated water flow from the entire roof surface. Larger gutters and downspouts may be necessary compared to traditional multi-slope roofs that distribute runoff across multiple edges.
Hip Roof Additions for Enhanced Stability
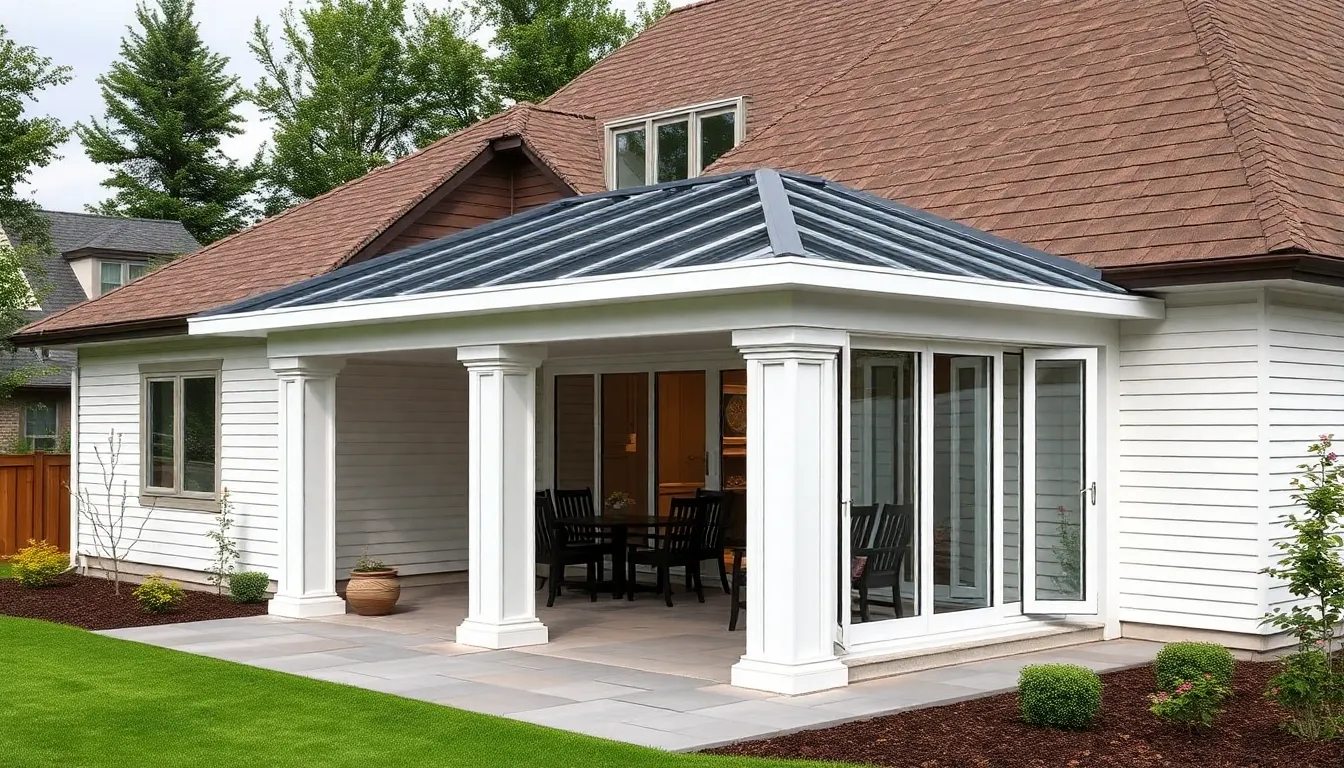
Hip roof patios provide superior structural integrity through their four-sided design that distributes weight evenly across the entire frame. We recommend this configuration for homeowners seeking maximum stability and minimal maintenance requirements.
Four-Sided Sloped Design Features
Four sloping sides create a self-bracing structure that outperforms traditional single-slope and gable designs in weight distribution. Each slope angles gently downward toward the edges, ensuring efficient rainwater drainage and preventing snow accumulation on the roof surface.
Water pooling becomes virtually impossible with this design since gravity naturally channels moisture toward the gutters. Ice damming issues that plague flat or minimally sloped roofs rarely occur with hip roof configurations.
Balanced appearance results from the consistent slope angles on all four sides, creating visual symmetry that complements both contemporary and traditional architectural styles. The uniform geometry provides a clean, finished look that enhances any outdoor space.
Wind Resistance and Weather Protection
Strong wind resistance sets hip roofs apart from other patio covering options due to their aerodynamic properties. The sloped sides deflect wind forces evenly rather than creating uplift pressure points that can damage the structure.
Storm protection improves significantly compared to gable roofs, which feature vertical ends that catch wind and create structural stress. Hip roofs eliminate these vulnerable points by maintaining consistent angles throughout the design.
High wind climates benefit most from this configuration since the roof automatically sheds wind loads without requiring additional reinforcement. We’ve observed that hip roof patios remain stable in conditions that would damage other roof types.
Visual Harmony with House Rooflines
Seamless integration occurs when hip roof patios match the existing roofline angles of the main house structure. This creates a cohesive exterior appearance that looks intentionally designed rather than added as an afterthought.
Curb appeal increases substantially when the patio roof complements the home’s architectural style through consistent slope angles and materials. Property values benefit from this visual harmony since buyers perceive the outdoor space as an integral part of the home.
Versatile compatibility allows hip roofs to work with various house styles, from ranch homes to two-story colonials. The clean lines and balanced proportions suit both modern minimalist designs and traditional architectural elements.
Pergola-Style Roofs for Partial Coverage
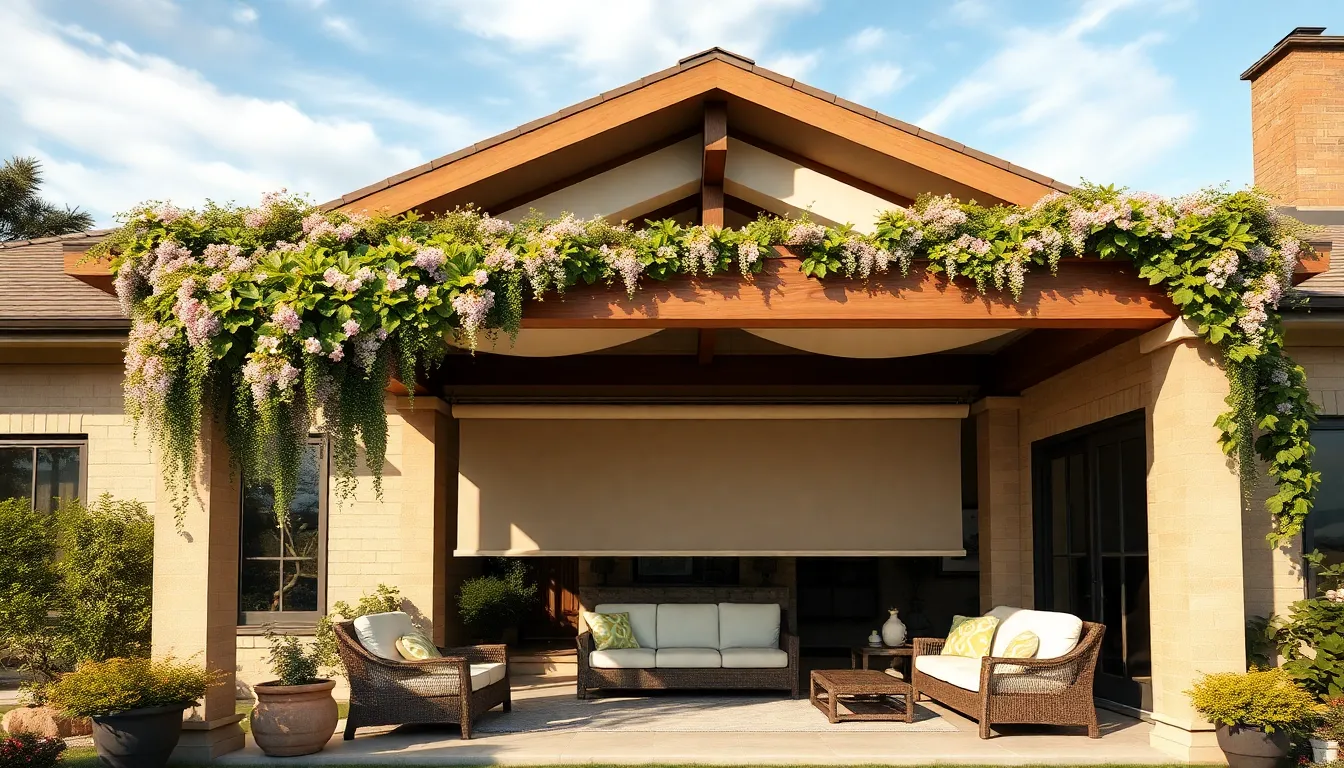
Pergola-style roofs bridge the gap between full coverage and open sky, creating the perfect balance for those who want some protection without sacrificing natural light. These structures consist of beams or slats spaced apart strategically, allowing sunlight and breezes to filter through while reducing harsh direct sunlight.
Open Beam Construction Benefits
Open beam construction transforms our patio into an architectural statement while delivering practical advantages. Exposed beams create visual interest that can complement both rustic and modern design aesthetics, adding character to our outdoor space.
Structural benefits include exceptional flexibility for customization and future additions. We can easily install ceiling fans, string lights, or hanging planters between the beams without major modifications. This framework promotes excellent airflow, preventing our patio from feeling enclosed or stuffy during warm weather.
Maintenance becomes simpler with open beam designs since we can access all structural elements easily. Snow and debris don’t accumulate as readily compared to solid roofing, reducing the risk of structural stress or damage. Also, the open design allows us to spot potential issues early, from loose connections to pest activity.
Climbing Plant Integration Options
Climbing plants transform pergola beams into living architecture that provides natural shade and aesthetic appeal. Popular options include wisteria, grapevines, jasmine, and clematis, each offering unique benefits throughout the seasons.
Wisteria creates stunning floral displays in spring while providing dense summer shade. Grapevines offer the dual benefit of shade and potential fruit production, making them both beautiful and functional. Jasmine fills our patio with fragrance during blooming periods, while clematis provides colorful flowers with relatively low maintenance requirements.
Strategic placement of planters or trellises adjacent to our pergola enhances the green integration. We can create a living roof effect that naturally cools the space below while improving privacy from neighboring properties. Winter benefits include allowing more light through when deciduous plants lose their leaves, giving us seasonal sun exposure when we need it most.
Adjustable Shade Answers
Adjustable shade systems provide the versatility we need to adapt our pergola to changing weather conditions and activities. Retractable awnings, adjustable louvered panels, and motorized canopy systems allow us to control sunlight and rain protection on demand.
Louvered roof systems offer precise control over light and airflow. We can angle the louvers to block glare during midday sun or open them completely for stargazing. These systems often include motorized operation, letting us adjust conditions with the touch of a button.
Retractable fabric panels combine the aesthetic appeal of pergola frameworks with practical weather protection. We can extend fabric during rain or intense sun, then retract it when we want full sky exposure. This flexibility makes our patio usable in various weather conditions while maintaining the open feel we desire.
Some systems integrate smart technology, automatically adjusting based on weather sensors or predetermined schedules. This automation ensures optimal comfort without constant manual adjustments, making our outdoor space truly functional year round.
Flat Roof Designs for Modern Homes
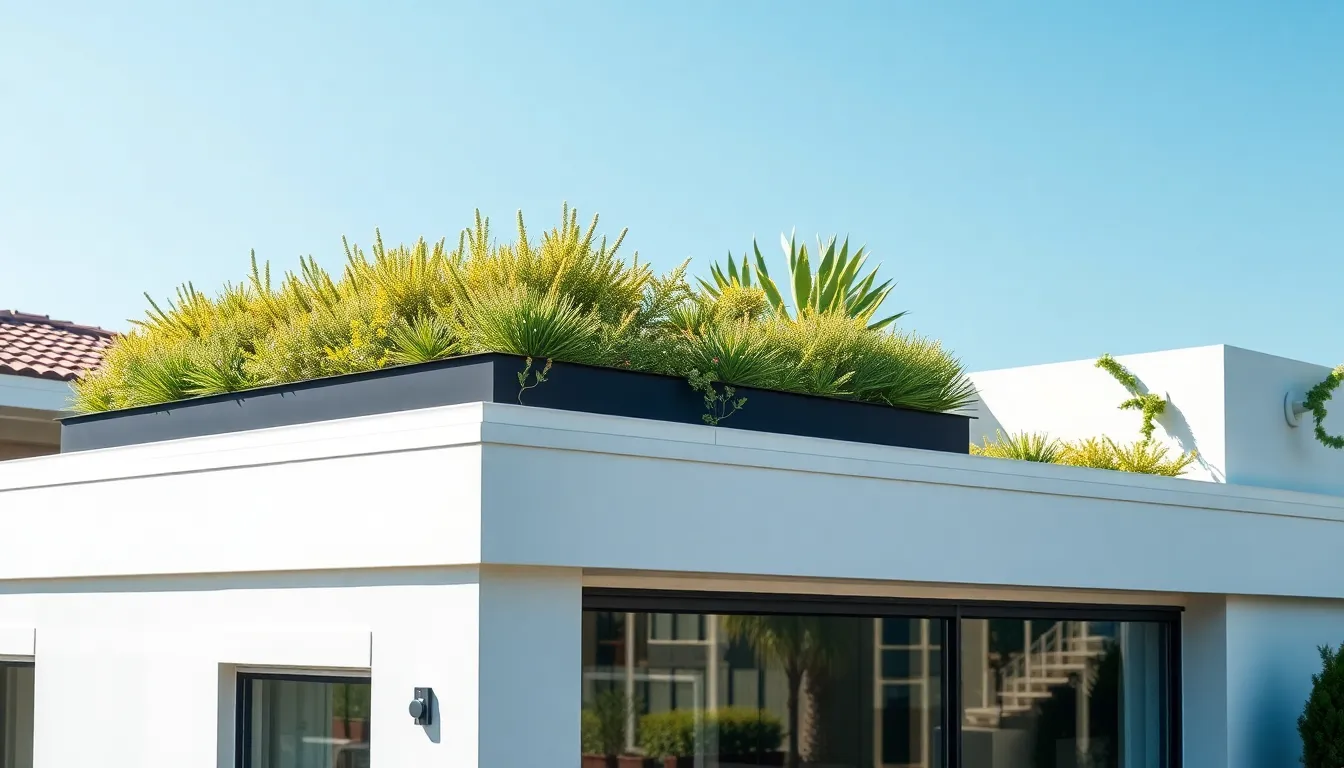
Flat patio roofs create a sleek, minimalist look that perfectly complements contemporary architectural styles. These designs provide a clean horizontal plane that visually extends your interior space outdoors, making the patio feel like a natural extension of your home.
Contemporary Aesthetic Appeal
Modern flat roof designs incorporate materials such as glass, aluminum, or steel frames to achieve a sophisticated industrial look. Clean lines and neutral colors maintain an uncluttered design that enhances your home’s contemporary aesthetic. We recommend considering features like retractable canopies or pergolas with open frameworks for the perfect blend of function and style.
Climbing plants can add a subtle touch of nature to your flat roof design, while string lighting creates the perfect ambiance for evening entertainment. Glass elements bring natural light into the covered space, and aluminum components offer durability without compromising the sleek visual appeal. Steel framing provides structural integrity while maintaining the minimalist profile that defines modern design.
Rooftop Garden Possibilities
Flat patio roofs can support rooftop gardens, transforming your outdoor space into a green oasis that serves both environmental and aesthetic purposes. Lightweight soil and carefully selected plants like succulents or grasses minimize additional load on the structure while creating a relaxing outdoor retreat. These living roofs provide natural insulation, reduce stormwater runoff, and create habitat for beneficial insects and birds.
We suggest choosing drought tolerant plants that require minimal maintenance, such as sedums, ornamental grasses, or native wildflowers. Container gardens offer flexibility for seasonal changes, while built in planters create permanent green features. Proper irrigation systems ensure your rooftop garden thrives without compromising the roof’s waterproof integrity.
Membrane and Drainage Systems
Membrane roofing systems such as TPO, EPDM, or PVC provide essential waterproof layers that protect your patio structure from weather damage. These weather resistant materials ensure durability and require minimal maintenance over their expected lifespan. Efficient drainage prevents water pooling, and most flat roofs incorporate a slight pitch to direct water flow toward designated drainage points.
| Membrane Type | Lifespan | Cost Range | Key Benefits |
|---|---|---|---|
| TPO | 15-20 years | $4-8/sq ft | Energy efficient, UV resistant |
| EPDM | 20-25 years | $3-7/sq ft | Flexible, easy repairs |
| PVC | 20-30 years | $5-10/sq ft | Chemical resistant, welded seams |
Proper gutter placement and downspouts ensure water flows away safely, reducing the risk of structural damage and foundation issues. We emphasize the importance of regular maintenance inspections to identify potential drainage problems before they compromise your flat roof’s performance. Strategic placement of drains and scuppers provides backup water removal during heavy rainfall events.
Shed Roof Attachments for Sloped Properties
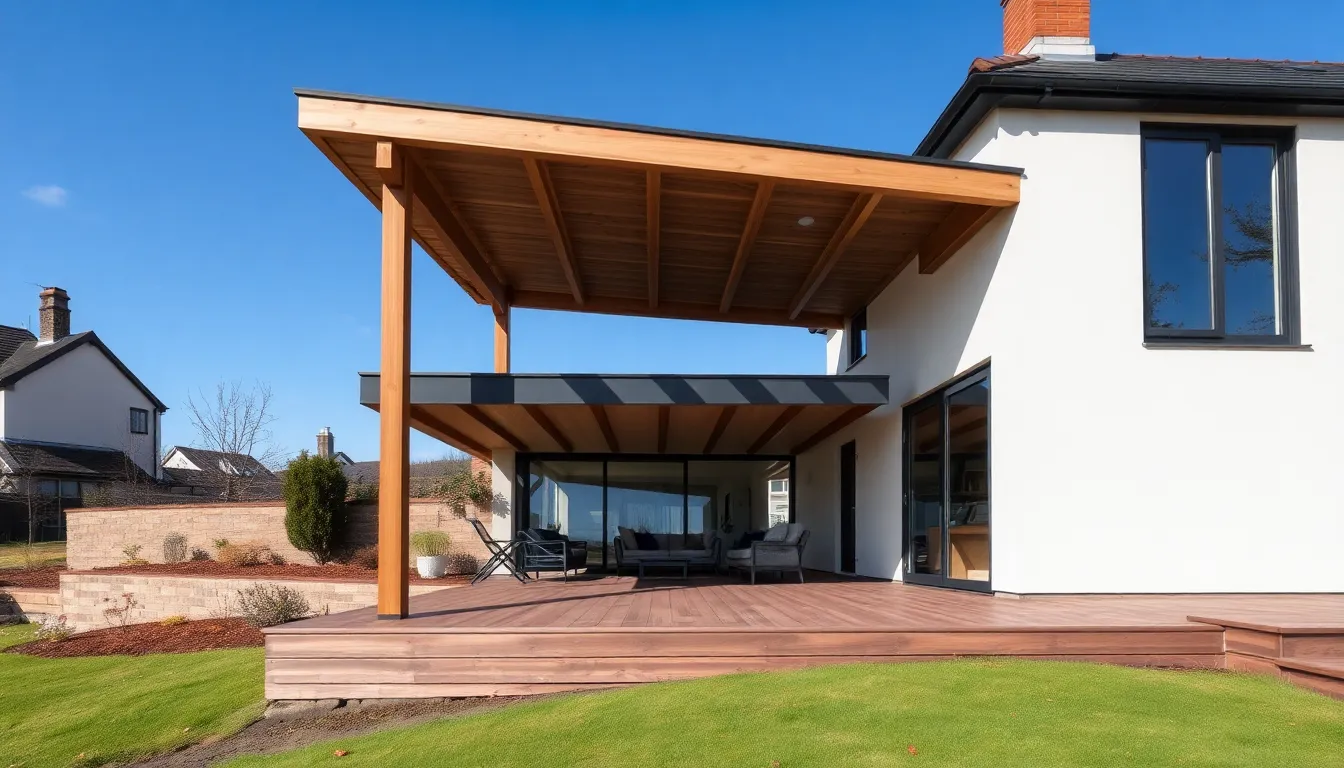
Shed roof attachments offer an excellent solution when your home sits on uneven terrain or you’re dealing with challenging property grades. This single-pitch design provides remarkable adaptability for sloped properties while maintaining structural integrity and visual appeal.
Single-Pitch Design Versatility
Single-pitch shed roofs feature one sloping surface that simplifies construction and reduces complexity compared to multi-angled designs. This straightforward approach allows easy attachment to existing house roofs or walls, especially on uneven terrain where traditional roof styles might present challenges.
Construction becomes more manageable with shed roofs because we’re working with a single plane rather than multiple intersecting surfaces. The versatile design adapts to various architectural styles, from modern minimalist homes to traditional farmhouse structures.
Integration with existing rooflines happens seamlessly since the single slope can be positioned to complement your home’s current roof pitch. We can customize the angle to match your house’s aesthetic while ensuring proper structural support and weather protection.
Height Variation Accommodation
Height differences between your house’s exterior wall and the patio area become manageable with shed roof designs that can be customized to fit exact elevation changes. The slope can be adjusted to ensure proper clearance while maintaining aesthetic alignment with your home’s proportions.
Customization options allow us to work with important grade variations by adjusting the roof’s starting height at the house attachment point and its ending height at the outer edge. This flexibility ensures adequate headroom throughout the covered space regardless of your property’s natural slope.
Proper clearance gets maintained through careful planning of the roof’s pitch angle, which can range from minimal slopes for subtle height differences to steeper angles for more dramatic elevation changes. The single-pitch design accommodates these variations without compromising structural integrity or visual harmony.
Water Runoff Management
Water drainage becomes highly efficient with shed roofs since the single slope promotes natural water flow away from your house, preventing pooling and potential structural damage. This design naturally channels rainwater toward the lower edge where gutters and downspouts can be strategically placed.
Gutters can be added along the lower edge to capture and direct water flow to designated drainage areas, preventing erosion around your patio foundation. The concentrated runoff at one edge makes it easier to plan drainage answers compared to roofs with multiple slopes.
Snow and debris slide off naturally due to the consistent downward angle, reducing maintenance requirements and preventing ice dam formation that can occur with more complex roof designs. This self-cleaning characteristic makes shed roofs particularly suitable for regions with heavy precipitation or seasonal snow accumulation.
Combination Roof Styles for Custom Solutions
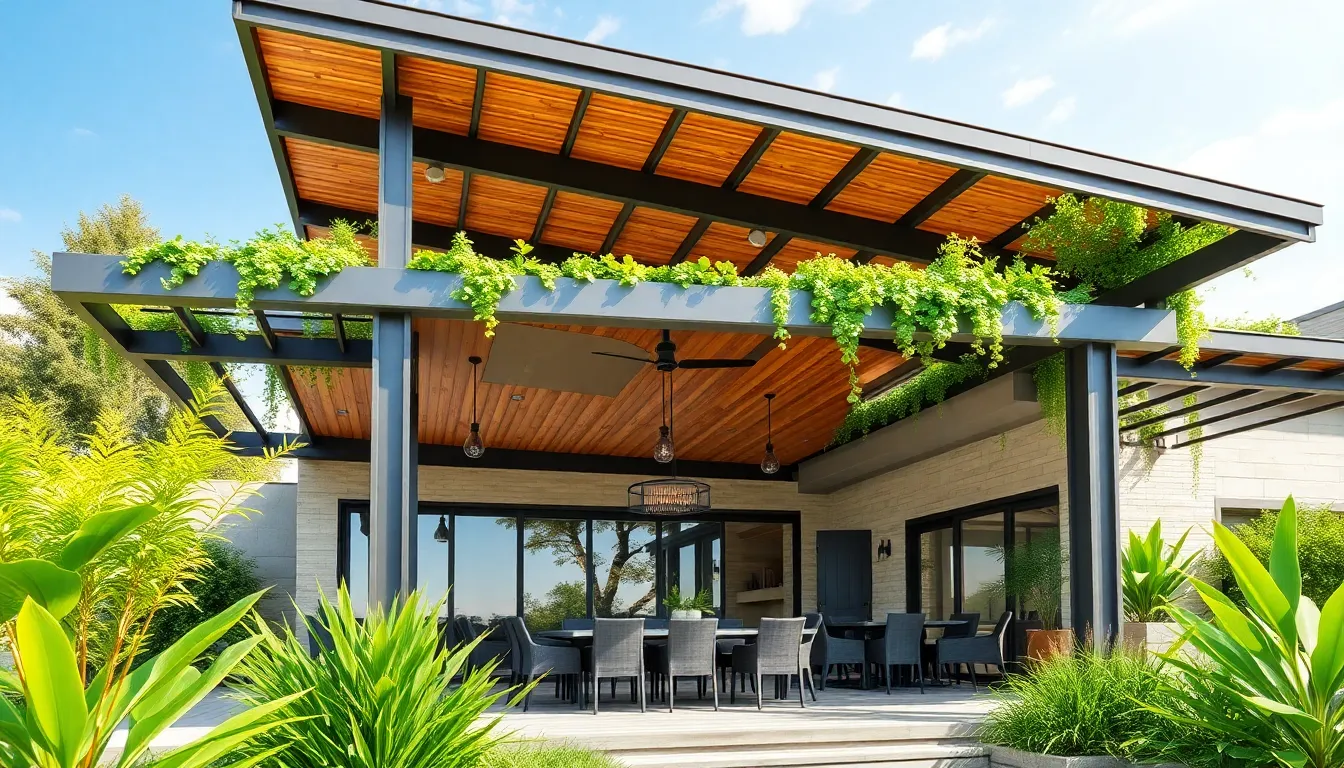
We’ve explored individual roof styles, but combining different approaches creates truly unique outdoor spaces that reflect your personal style and functional needs.
Mixed Material Applications
Blending wood, metal, and plastic materials transforms your patio roof into a custom masterpiece that balances aesthetics with durability. Wood beams provide warmth and natural beauty while metal framework adds modern sophistication and longevity to your structure. Polycarbonate panels or translucent plastic sections allow natural light to filter through while maintaining weather protection.
Strategic material placement emphasizes your home’s architectural features and complements existing exterior elements. Natural cedar posts paired with sleek aluminum roofing create visual contrast that draws the eye upward. Steel supports combined with wood decking establish an industrial yet inviting atmosphere perfect for contemporary homes.
Functional benefits multiply when you combine materials thoughtfully throughout your design. Metal components resist weathering and require minimal maintenance while wood elements age gracefully and can be refinished as needed. Transparent roofing sections brighten covered areas during the day and reduce lighting costs for evening gatherings.
Multi-Level Design Options
Different roof heights create distinct outdoor zones that serve multiple purposes within your extended living space. Elevated sections work perfectly for dining areas while lower levels accommodate lounging furniture and casual conversation spaces. Stepped rooflines add visual dimension and prevent your patio from feeling like a single monotonous covered area.
Seamless integration with your home’s roofline ensures the multi-level design appears intentional rather than added as an afterthought. Matching the primary roof’s pitch on upper sections while using complementary angles on lower levels creates architectural harmony. Connecting different heights with consistent materials and colors maintains visual flow throughout the entire structure.
Spatial variety enhances functionality by allowing you to designate exact areas for different activities. Raised sections naturally separate cooking zones from dining spaces while ground level areas accommodate children’s play areas or gardening stations. Weather protection varies across levels, giving you options for partial or complete coverage depending on conditions.
Architectural Interest Creation
Attached patio roofs add dimension and texture to your home’s facade, transforming flat exterior walls into ever-changing architectural statements. Combining roof styles creates visual layers that make your home appear larger and more sophisticated from street view. Decorative elements like exposed beams, columns, and railings introduce shadow patterns that change throughout the day.
Pergola elements integrated with solid roofing create stunning focal points that blend function with artistic appeal. Open beam sections provide climbing plant support while solid areas offer complete weather protection. Alternating covered and uncovered sections establish rhythm and movement in your roof design.
Enhanced curb appeal directly impacts property value through thoughtful design choices that complement your home’s existing architecture. Well designed attached roofs can increase home values significantly while creating premium outdoor living spaces. Strategic placement of decorative features and lighting elements extends visual interest into evening hours, making your home stand out in the neighborhood.
Material Selection for Attached Patio Roofs
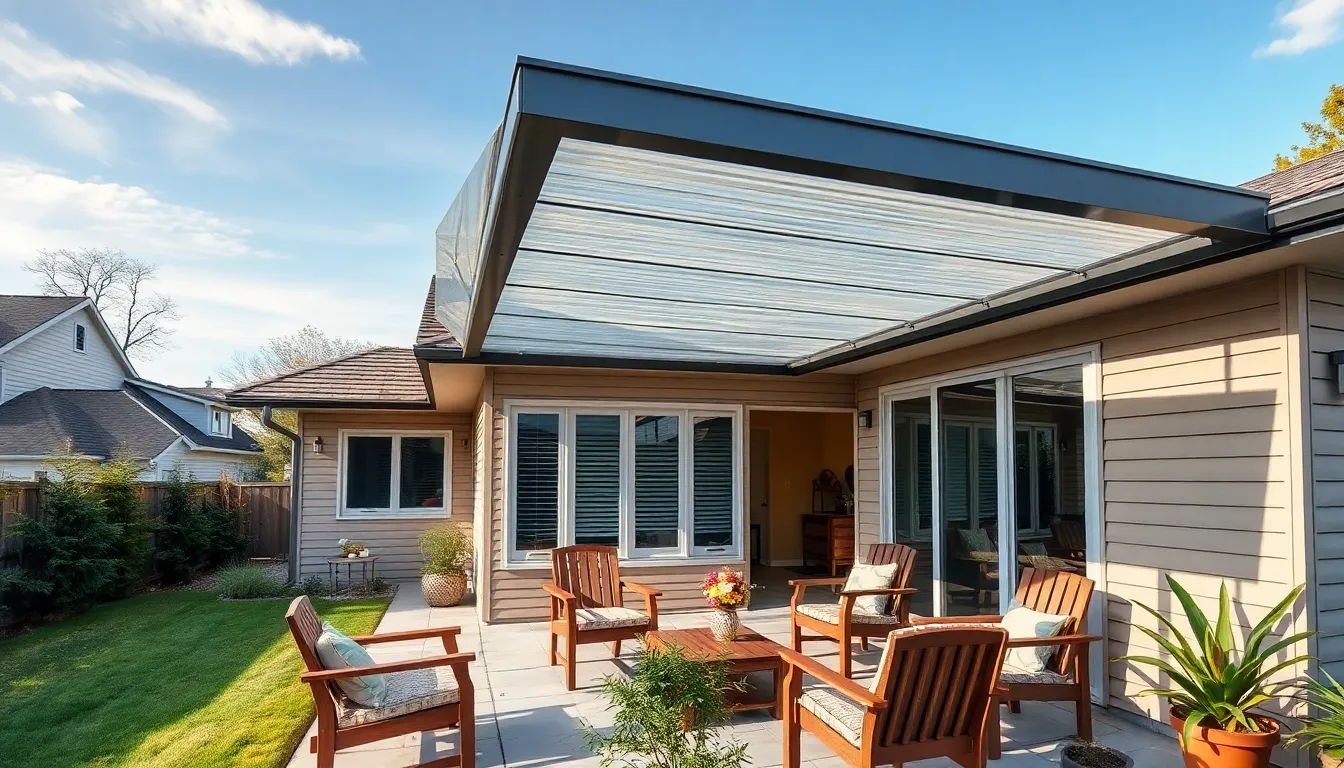
After exploring various roof styles and configurations, we need to consider the materials that’ll bring your attached patio roof vision to life.
Metal Roofing Durability and Style
Metal roofing stands out as our top recommendation for homeowners seeking long-term value and minimal maintenance requirements. Weather resistance ranks among its greatest advantages, as metal withstands harsh elements like snow and rain with virtually no upkeep needed over decades of use.
Style versatility makes metal roofing adaptable to many home designs, from contemporary to traditional architectures. Various colors and finishes allow you to either complement your existing house palette or create striking visual contrasts that enhance curb appeal.
Modern aesthetics work exceptionally well with hip roof and flat roof patio designs, where metal’s sleek profile creates clean lines that complement contemporary home styles. Installation efficiency also favors metal systems, as they’re lighter than traditional materials and can often be installed directly over existing structures.
Shingle Matching for Seamless Integration
Shingle coordination with your main house roofing creates the most cohesive visual integration possible for attached patio structures. Architectural consistency preserves your home’s original design intent while extending living space naturally into outdoor areas.
Property value enhancement becomes a important benefit when patio roof materials match existing house shingles perfectly. Real estate experts consistently note that seamless material transitions between house and patio structures contribute to higher appraisal values.
Traditional home styles particularly benefit from shingle matching approaches, as they maintain historical authenticity while adding functional outdoor space. Hip roof designs work exceptionally well with shingle materials due to their adaptable nature and relatively lower maintenance requirements compared to more complex roof configurations.
Alternative Materials for Unique Looks
Wood materials offer unlimited customization potential for homeowners wanting distinctive patio roof designs that stand apart from conventional approaches. Lean-to configurations work beautifully with wooden pergola systems, especially when enhanced with railings or balustrades that create defined outdoor entertainment areas.
Polycarbonate panels provide unique translucent coverage that filters natural light while protecting from precipitation and UV exposure. Plastic alternatives offer budget-friendly answers without sacrificing weather protection, making them ideal for temporary or seasonal patio installations.
Pavilion style patios benefit from floor-to-ceiling wall enclosures using mixed materials that blur the boundaries between indoor comfort and outdoor freedom. Flat roof configurations accommodate diverse material combinations, creating indoor-outdoor room extensions that dramatically expand functional living space throughout the year.
Structural Considerations for Safe Installation
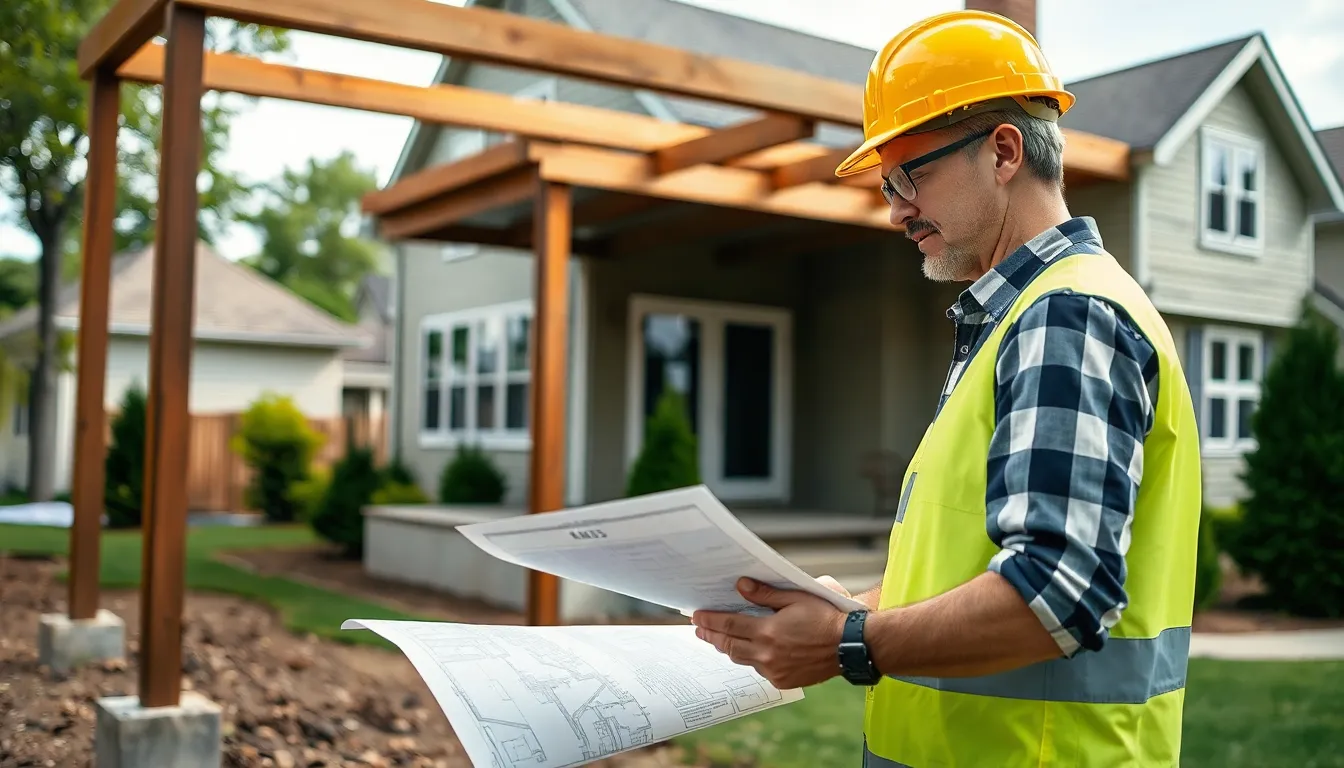
We’ve covered beautiful design options, but proper structural integration ensures your attached patio roof stands safely for decades. Connecting new roofing to existing house framing requires specialized brackets and high-strength fasteners that won’t compromise your home’s integrity.
Load-Bearing Requirements
Evaluating your home’s capacity to support additional weight comes first before any construction begins. Your existing structure must handle live loads from people, furniture, and environmental factors like wind and snow accumulation. We recommend consulting a structural engineer who can assess your house’s framework and determine if reinforcement is necessary.
Regional weather patterns significantly impact load calculations since snow loads in Minnesota differ drastically from wind loads in Florida. Building codes in your area establish minimum requirements, but your intended patio use may require higher capacity planning. Heavy outdoor furniture, hot tubs, or frequent large gatherings increase the structural demands beyond basic code minimums.
Professional load bearing assessments prevent costly structural failures and ensure your family’s safety during patio use.
Foundation and Support Systems
Vertical posts anchored in concrete footings provide the primary support system for most attached patio roofs. These foundations resist uplift forces from strong winds while distributing the roof’s weight evenly across the ground. We start by marking precise post locations according to your roof design specifications.
Digging footings requires attention to local frost line depths, which vary significantly across climate zones. Concrete footings must extend below the frost line to prevent seasonal movement that could damage your roof structure. Post anchors get secured while the concrete remains workable, ensuring perfect alignment with your roof framework.
Plumb posts and proper spacing create uniform load distribution that prevents sagging or structural stress. We verify all measurements twice since corrections after concrete sets become expensive and time consuming.
Building Code Compliance
Local building permits are mandatory for attached patio roofs in most jurisdictions across the United States. Permit applications typically require engineered drawings, material specifications, and scheduled inspections to verify structural safety. We always check with local building authorities before starting any work since code violations can result in fines or removal orders.
Building codes govern critical elements including minimum footing depths, approved fastener types, and egress requirements for covered areas. Zoning rules may restrict roof height, setbacks from property lines, and overall coverage percentages. These regulations protect both your family and neighbors while maintaining property values throughout your community.
Professional consultations with building officials help navigate complex requirements and ensure your project meets all standards. Inspection schedules typically include footing verification, framing approval, and final structural sign off before you can enjoy your new outdoor space.
Professional Installation vs. DIY Approaches
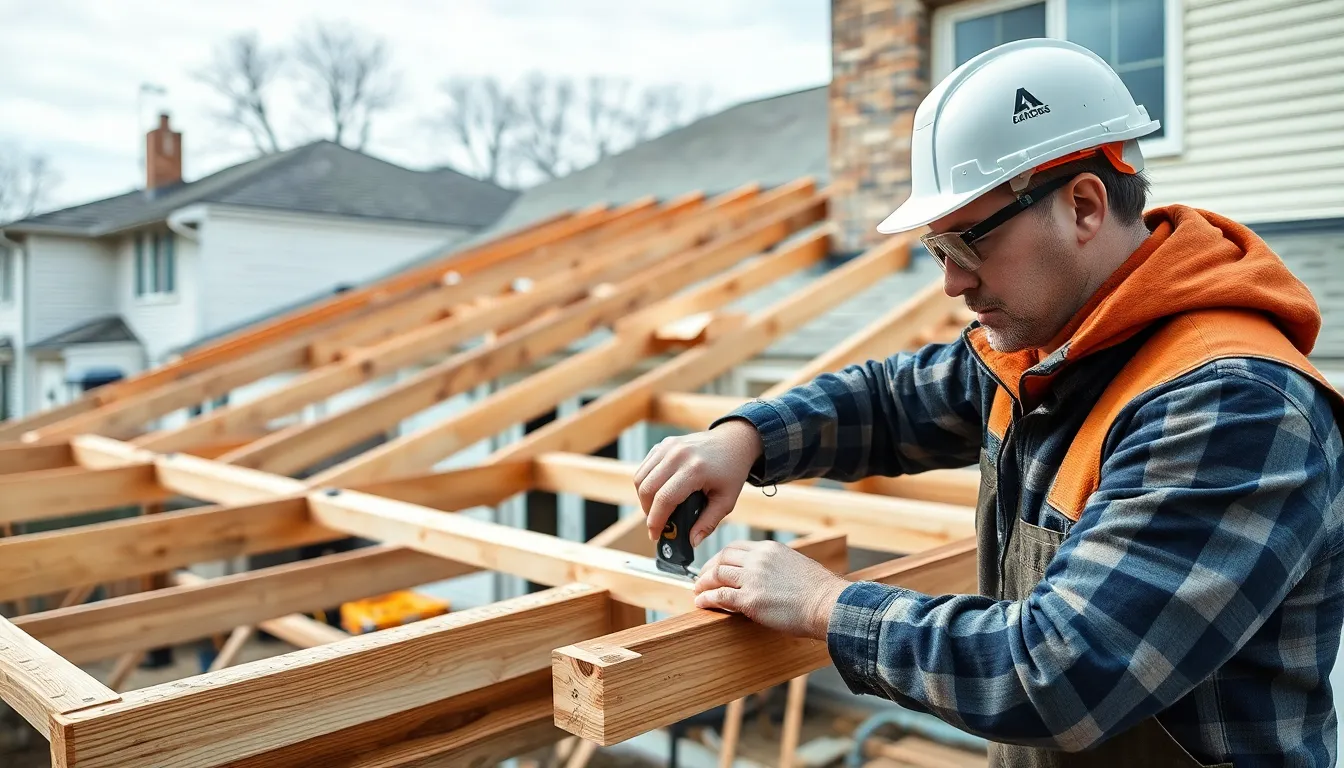
Choosing between professional installation and DIY approaches for your attached patio roof requires careful evaluation of your skills, budget, and project complexity. We’ll examine the key factors that determine which path best serves your outdoor living goals.
Complexity Assessment Guidelines
Professional installation delivers expert knowledge in securely attaching patio roofs while ensuring structural integrity and building code compliance. Professionals handle precise ledger board installation using lag bolts, create custom bracket fabrication, and expertly manage support posts and rafters with guaranteed safety standards.
DIY approaches offer cost-saving opportunities and personal customization but demand important carpentry skills including chamfering lumber edges, accurately setting ledger boards, and correctly anchoring posts in concrete. The process involves power planing, drilling pilot holes, and understanding joist hanger placement for rafters.
Complexity factors include roof size, pitch angles, material choices, and attachment methods such as ledger board positioning below or on roof overhangs. Structural demands vary significantly when using 8×8 posts that require custom metal brackets compared to standard lumber connections.
Architectural details like chamfering beams at precise 15-degree angles add complexity while improving aesthetics and load distribution. Roofing material selection between shingles, metal panels, or insulated roofing systems affects installation steps and required skill levels.
Permit Requirements and Regulations
Building permits are mandatory for most patio roof installations because they impact structural safety and property compliance with local codes. We recommend checking with your local building department before beginning any attachment work to existing structures.
Typical permit requirements include submitting detailed plans showing ledger attachment methods, post footing specifications typically 12-24 inches deep, structural material lists, and selected roofing types. Local building departments enforce exact regulations about attachments to existing structures and roofing overhang modifications.
Documentation must demonstrate proper structural integration including load calculations, drainage plans, and compliance with regional weather requirements. Failure to obtain required permits can result in fines, insurance complications, and potential safety hazards.
Cost Comparison and Timeline Factors
Professional installation costs run higher upfront due to labor expenses, custom bracket fabrication, permit fees, and professional material sourcing. Contractors complete projects more quickly with guaranteed safety standards and warranty protection.
DIY project costs reduce labor expenses but may increase through tool rentals, material waste, and learning curve delays. Timeline extensions commonly occur due to skill development needs and project scale underestimation.
| Factor | Professional | DIY |
|---|---|---|
| Labor Cost | $25-50/hour | $0 |
| Material Waste | 5-10% | 15-25% |
| Timeline | 3-7 days | 2-4 weeks |
| Permit Fees | Included | $150-500 |
Timeline considerations include ledger installation phases, post setting with concrete curing time requirements, rafter placement scheduling, and finishing roofing material installation. Weather delays affect both approaches but impact DIY projects more severely due to extended exposure periods.
Conclusion
We’ve covered the essential elements for creating the perfect attached patio roof that transforms your outdoor space into a year-round sanctuary. From traditional gabled extensions to modern flat designs each option offers unique benefits that can enhance both your lifestyle and property value.
The key to success lies in matching your chosen design with your home’s architecture while ensuring proper structural support and code compliance. Whether you’re drawn to the timeless appeal of hip roofs or the contemporary look of pergola-style structures understanding your exact needs and climate requirements will guide you toward the best solution.
Remember that investing in professional consultation for structural assessments and permits isn’t just about following regulations—it’s about creating a safe lasting addition that you’ll enjoy for decades. Your outdoor living dreams are within reach with the right planning and execution.
Frequently Asked Questions
What are the main benefits of adding an attached patio roof?
Attached patio roofs provide protection from weather elements, extend your home’s living space, and increase property value by 8-12%. They enhance curb appeal, create year-round outdoor sanctuaries, and allow you to enjoy your outdoor space regardless of rain, snow, or harsh sun. These structures also improve ventilation and can complement various architectural styles.
Which type of patio roof is best for weather protection?
Gable roofs offer superior weather protection due to their traditional pitched design that provides exceptional water runoff and prevents snow accumulation. Hip roofs are also excellent choices, featuring four sloping sides that efficiently channel rainwater and offer superior wind resistance and storm protection compared to other roof styles.
What materials are commonly used for attached patio roofs?
Common materials include asphalt shingles, metal panels, cedar shakes, and tile for traditional roofs. Modern designs often use glass, aluminum, and steel for sleek aesthetics. Flat roofs typically use membrane systems like TPO, EPDM, or PVC for waterproofing. Each material varies in cost, lifespan, and maintenance requirements.
Do I need a permit for an attached patio roof?
Yes, most municipalities require building permits for attached patio roof installations. Permits ensure compliance with local building codes, structural safety requirements, and zoning regulations. It’s essential to check with your local building department before starting construction to avoid fines and ensure proper installation standards are met.
Should I hire a professional or build the patio roof myself?
Professional installation is recommended for structural integrity, building code compliance, and complex designs. DIY is possible for simpler structures if you have construction experience and proper tools. Consider factors like permit requirements, structural engineering needs, timeline, and safety when deciding between professional and DIY approaches.
What structural considerations are important for patio roof installation?
Key considerations include proper structural integration with existing home framework, load-bearing capacity evaluation, and adequate foundation support. Vertical posts must be anchored in concrete footings below frost line depth. Specialized brackets and high-strength fasteners are essential for safe attachment to the house structure.
How much does an attached patio roof typically cost?
Costs vary significantly based on size, materials, and complexity. Simple lean-to structures with basic materials start around $15-20 per square foot, while complex designs with premium materials can exceed $40-50 per square foot. Professional installation, permits, and structural modifications add to the overall cost.
What’s the difference between gable and hip roof designs?
Gable roofs feature two sloping sides meeting at a ridge, offering excellent water runoff and ventilation. Hip roofs have four sloping sides, providing enhanced stability, superior wind resistance, and even weight distribution. Hip roofs typically offer better storm protection, while gable roofs are more cost-effective and easier to construct.

