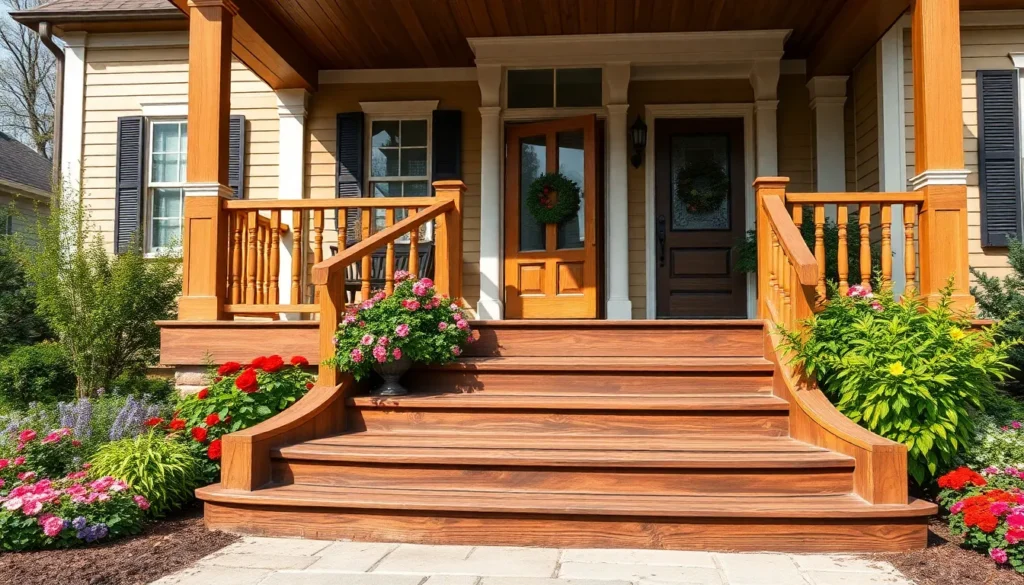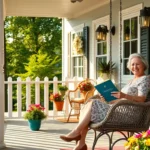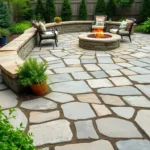We’ve all experienced that moment when we approach a home and immediately notice whether the entrance feels welcoming or lackluster. Wooden porch steps serve as your home’s first impression – they’re the bridge between your beautiful industry and your front door that sets the tone for everything that follows.
Choosing the right wooden step design isn’t just about functionality; it’s about creating an architectural statement that complements your home’s character while providing safe and sturdy access. Whether you’re working with a traditional farmhouse style or a modern minimalist aesthetic, the right wooden steps can transform your entrance from ordinary to extraordinary.
We’ll explore creative wooden porch step ideas that combine practical durability with stunning visual appeal. From rustic reclaimed wood designs to sleek contemporary styles, you’ll discover options that fit every budget and skill level while boosting your home’s curb appeal and value.
Traditional Straight Wooden Porch Steps
Traditional straight wooden porch steps remain the most popular choice for homeowners seeking timeless appeal and reliable functionality. We find these classic designs complement virtually any architectural style while providing straightforward construction methods.
Classic Box Steps Design
Classic box steps feature enclosed sides and backs that create a solid, substantial appearance for your porch entrance. We recommend this design for homes with traditional or colonial architecture where visual weight matters. These steps typically measure 36 to 48 inches wide and include risers between 6 to 8 inches high for comfortable climbing.
Construction involves building rectangular frames using 2×8 or 2×10 lumber for maximum strength. We attach plywood or OSB sheathing to the sides and back, creating enclosed compartments beneath each step. This design offers excellent stability and prevents debris accumulation under the steps.
Storage opportunities emerge naturally with box step construction since the enclosed spaces can house garden tools or seasonal items. We often add removable panels or hinged tops to access these hidden compartments. The solid appearance also helps steps appear more integrated with the porch structure.
Simple Plank Construction
Simple plank construction uses individual boards laid horizontally across supporting stringers for a clean, minimalist look. We choose this method when budget constraints matter or when the architectural style calls for understated elegance. Each step requires only a single 2×10 or 2×12 plank supported by pressure treated stringers.
Installation becomes straightforward since we cut stringers from 2×12 lumber and attach planks with galvanized screws or bolts. We space stringers 16 inches on center for standard residential loads, though heavier traffic areas benefit from 12 inch spacing. The open design allows air circulation and prevents moisture buildup.
Maintenance stays minimal with plank steps because individual boards can be replaced without rebuilding entire sections. We recommend sealing or staining these steps annually to protect against weather damage. The simple design also accommodates different wood species based on budget and appearance preferences.
Pressure Treated Lumber Options
Pressure treated lumber provides the most cost effective foundation for traditional wooden porch steps. We select Southern Yellow Pine treated to Ground Contact standards for steps that touch soil or concrete. This treatment level offers 40 year warranties against rot and insect damage in most climates.
Ground contact rated lumber costs approximately 15 to 25 percent more than above ground treated wood but delivers superior longevity. We use .40 CCA (Chromated Copper Arsenate) or newer ACQ (Alkaline Copper Quaternary) treatments for maximum protection. These chemicals penetrate deep into the wood fibers to prevent decay.
Color variations occur naturally in pressure treated lumber as the chemicals react with wood tannins over time. We expect initial green tints to fade to gray within 6 to 12 months of installation. Many homeowners choose to stain treated lumber immediately to achieve consistent coloring, though the wood must dry for 3 to 6 months before accepting most stains effectively.
Curved and Rounded Wooden Step Designs
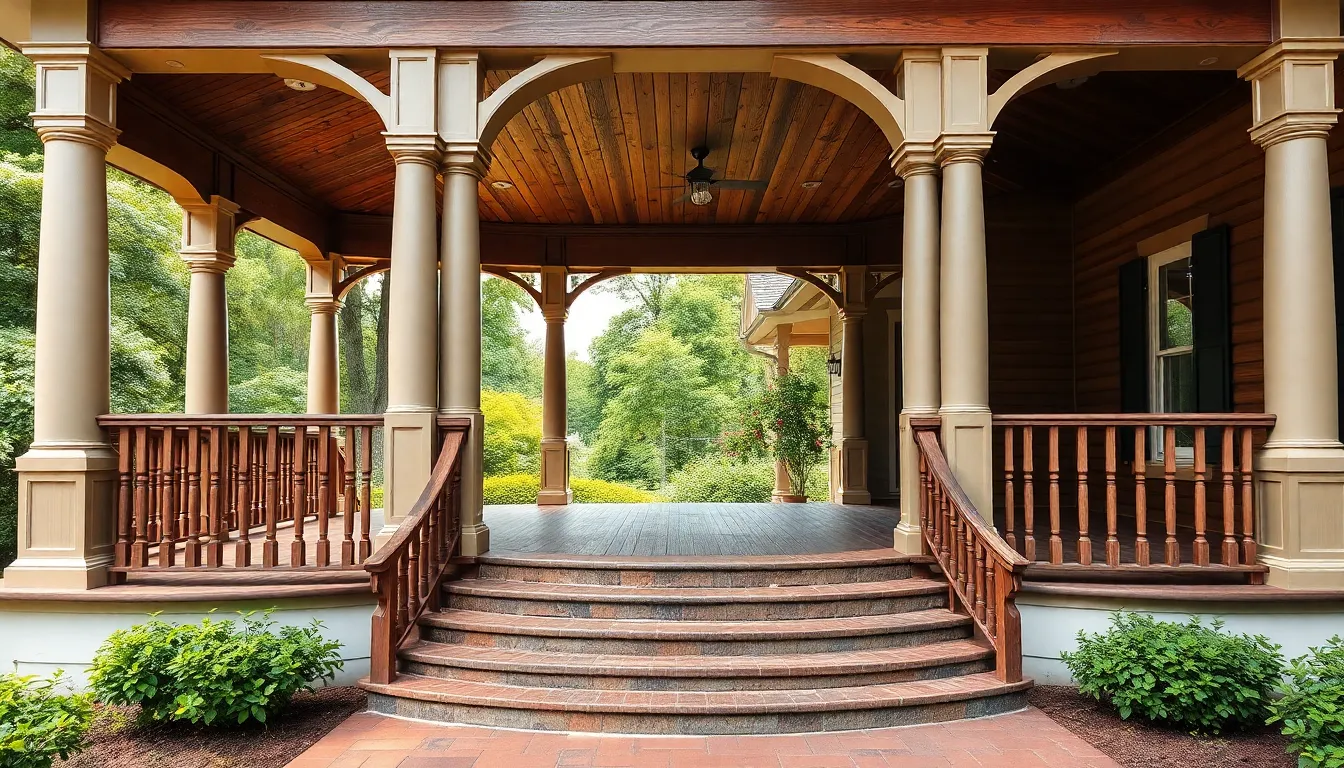
Moving beyond traditional straight designs, curved wooden porch steps introduce graceful aesthetics that transform your entrance into an architectural focal point. These flowing designs soften harsh lines and create a more welcoming transition from your yard to your porch.
Semicircular Step Formations
Semicircular porch steps form elegant half circle shapes that complement rounded porch footprints beautifully. We’ve found that these formations create an especially welcoming transition from yard to porch, offering a grand entrance feel that works particularly well with colonial and Victorian home styles.
Construction requires precise shaping of plywood and flexible materials to achieve the curved base structure. The diameter of typical semicircular porches varies significantly, with a 10 foot diameter semicircle yielding approximately 15 feet of railing length for safety planning. Matching curved railings can be fitted to maintain the flowing aesthetic while meeting safety requirements.
Building semicircular steps demands careful measurement and cutting techniques to ensure smooth curves. We recommend creating templates first to achieve consistent arc shapes across all step levels. Professional installation often proves worthwhile for these complex formations due to the precision required.
Bullnose Edge Treatments
Bullnose edges feature smooth, rounded front edges that eliminate sharp corners on each step tread. This treatment enhances safety by reducing injury risks while providing a visually refined finish that complements curved step designs perfectly.
Safety benefits extend beyond aesthetics, as rounded edges prevent stubbed toes and reduce wear patterns that sharp corners typically create. The smooth finish also sheds water more effectively, helping prevent ice formation in winter months. We’ve observed that bullnose treatments work especially well with semicircular formations, reinforcing the organic flowing appearance.
Application involves routing or sanding the front edge of each step to create the rounded profile. Different radius sizes can be selected based on your design preferences, with larger radii creating more dramatic curves. Professional woodworkers often use specialized router bits to achieve consistent bullnose profiles across all steps.
Flowing Organic Shapes
Flowing organic shapes incorporate natural curves and wave like contours that harmonize with garden landscaping and eliminate rigid architectural lines. These designs create soft, inviting aesthetics that make your porch entrance feel like a natural extension of your outdoor space.
Custom wood shaping techniques allow for creative freedom in developing unique step profiles. Heat bending methods work particularly well with composite decking boards, enabling smooth curves that follow natural industry contours. We’ve seen artisans create sweeping arcs and gentle waves that add charm and sophistication to traditional porch designs.
Implementation requires careful planning and sometimes mixing materials to accentuate natural wood grain patterns. Organic forms demand skilled craftsmanship but result in truly distinctive architectural features. Local building codes should be consulted to ensure curved designs meet structural and safety requirements while maintaining their artistic appeal.
Multi-Level Wooden Step Configurations
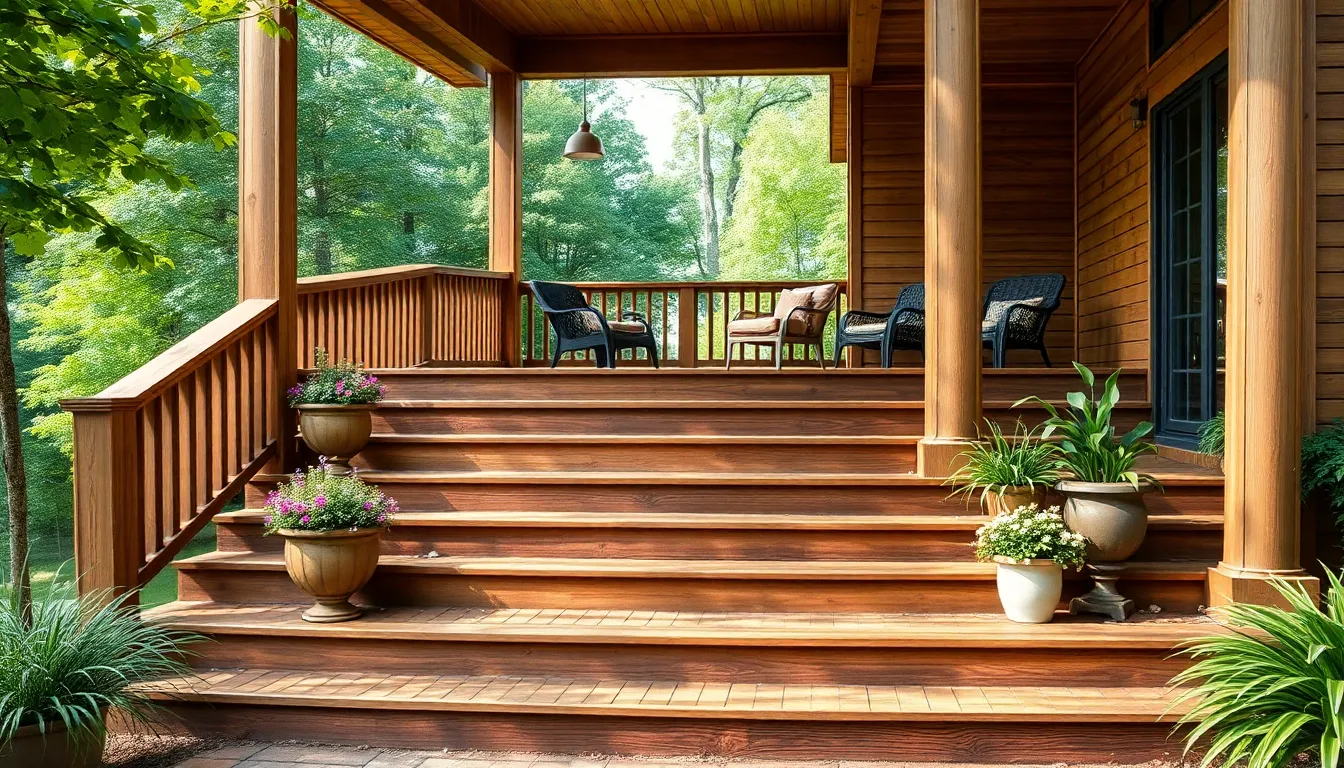
Multi-level wooden steps offer ever-changing answers for homes with varied terrain or complex architectural layouts. These configurations maximize functionality while creating striking visual impact through thoughtful elevation changes.
Cascading Tiered Steps
Cascading tiered steps create a waterfall effect through multiple stair flights that flow naturally with your property’s terrain. We design these configurations with staggered platforms between each flight, providing natural rest points that improve safety and comfort during navigation. The tiered approach allows steps to occupy compact spaces while maintaining elegant proportions.
Resting platforms between flights serve as natural pause points, making long ascents more manageable for all family members and guests. These landings also create opportunities for decorative elements like planters, lighting fixtures, or seasonal displays. The cascading design works particularly well for properties with important elevation changes, transforming challenging slopes into graceful transitions.
Wide Landing Platforms
Wide landing platforms transform simple staircases into sophisticated architectural features that enhance both function and form. We incorporate these spacious flat areas between stair flights to create natural gathering spots and improve accessibility. The platforms can redirect stair direction or simply break up lengthy ascents into manageable segments.
These generous landings provide space for outdoor furniture, decorative elements, or even small garden features that complement your home’s exterior design. The platforms improve navigation safety by offering stable areas to pause and adjust, particularly beneficial for elderly family members or when carrying items. We recommend sizing landings at least 36 inches deep to ensure comfortable use and code compliance.
Split-Level Entry Designs
Split-level entry designs separate porch access into distinct zones connected by various stair configurations, creating multiple entry points that enhance traffic flow. We often incorporate stairs on different sides of the porch or deck, allowing guests to choose their preferred approach based on parking location or industry features. This design works exceptionally well with sloped yards or properties requiring multiple access routes.
Mixed materials elevate split-level entries by combining wood steps with metal or stone railings, creating visual interest while maintaining design cohesion. The configuration allows for staggered deck levels that follow natural terrain contours, reducing the need for extensive grading or retaining walls. We design these entries to accommodate different family needs, such as a main formal entrance and a secondary casual access point.
Rustic Log and Timber Step Ideas
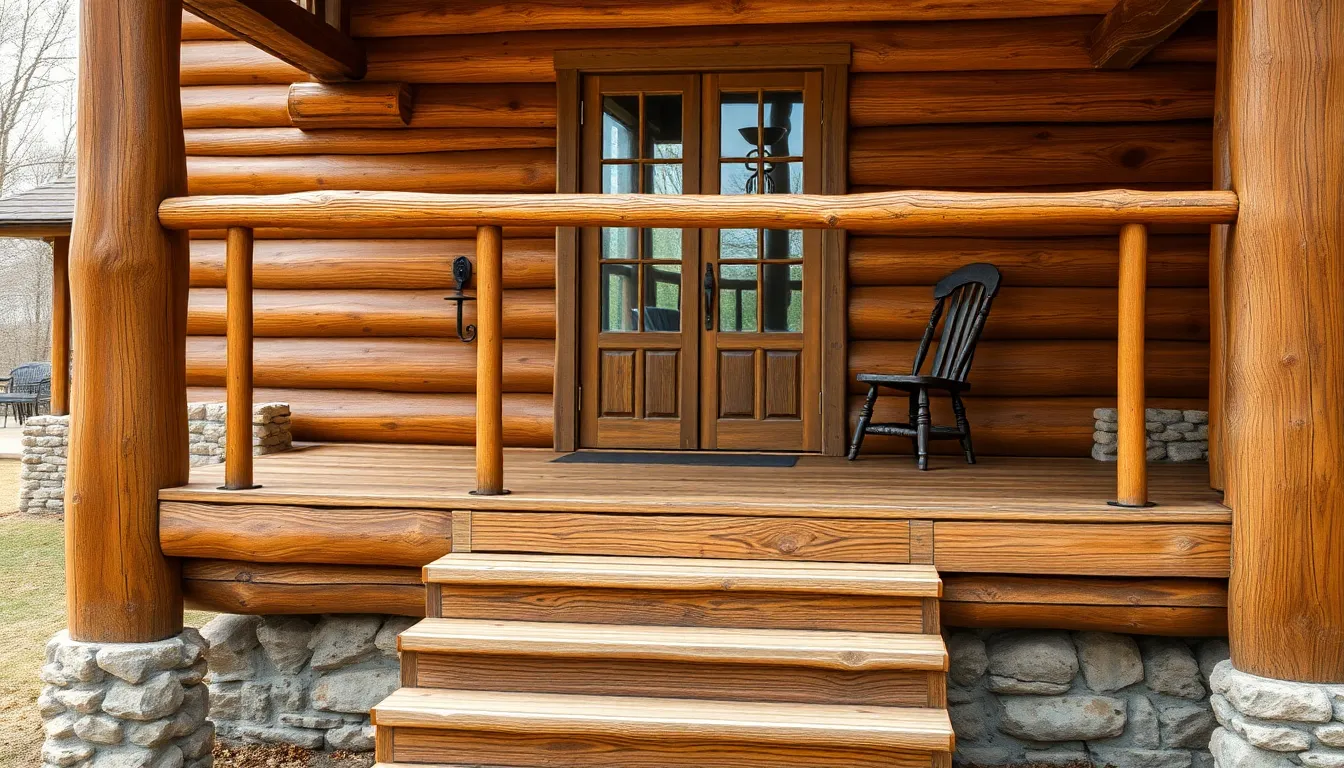
Rustic log and timber steps bring natural warmth and authentic character to your porch entrance. These designs emphasize raw wood textures and organic forms that perfectly complement cabin, farmhouse, and mountain home styles.
Natural Log Step Construction
Natural log steps showcase the beauty of whole or halved logs arranged as functional treads and risers. We often see these constructed using logs positioned horizontally for treads or vertically as sturdy risers, creating an organic feel that mimics traditional log cabin construction. The technique provides exceptional durability while maintaining the wood’s natural appearance, including bark textures and unique grain patterns.
Treated logs offer weather resistance without sacrificing their rustic charm. We recommend selecting logs with consistent diameter for uniform step height and adding stone accents or chinking between gaps for enhanced stability. The construction method allows for creative combinations where different log sizes create visual interest while maintaining structural integrity.
Reclaimed Barn Wood Steps
Reclaimed barn wood steps deliver sustainability and unmatched character through aged, weathered timber with unique patinas. These materials showcase grain patterns and color variations that new wood simply can’t replicate, creating steps with instant history and charm. We’ve found that barn wood’s natural weathering process produces beautiful gray tones and rich textures that enhance any rustic design.
Safety considerations require reinforcing reclaimed wood to meet modern building standards while preserving its authentic appearance. We often combine different reclaimed wood types to create striking visual contrasts, such as mixing weathered oak treads with pine risers. The aged patina eliminates the need for artificial staining, making these steps both environmentally conscious and visually stunning.
Split Rail Integrated Designs
Split rail elements transform ordinary porch steps into cohesive rustic features when integrated as railings or decorative accents. These handcrafted rails, made from split logs or rough timber, provide natural boundaries that complement the step design while adding visual interest through their irregular, organic shapes. We see these working particularly well in country and mountain home settings where the handmade aesthetic enhances the overall architectural theme.
Coordination between split rail features and step construction creates unified outdoor spaces. We recommend using similar wood species for both elements to maintain color consistency while allowing natural variations in texture and grain to add character. The irregular nature of split rails provides a perfect contrast to more structured step designs, creating a balanced look that feels both intentional and naturally evolved.
Modern Minimalist Wooden Step Styles
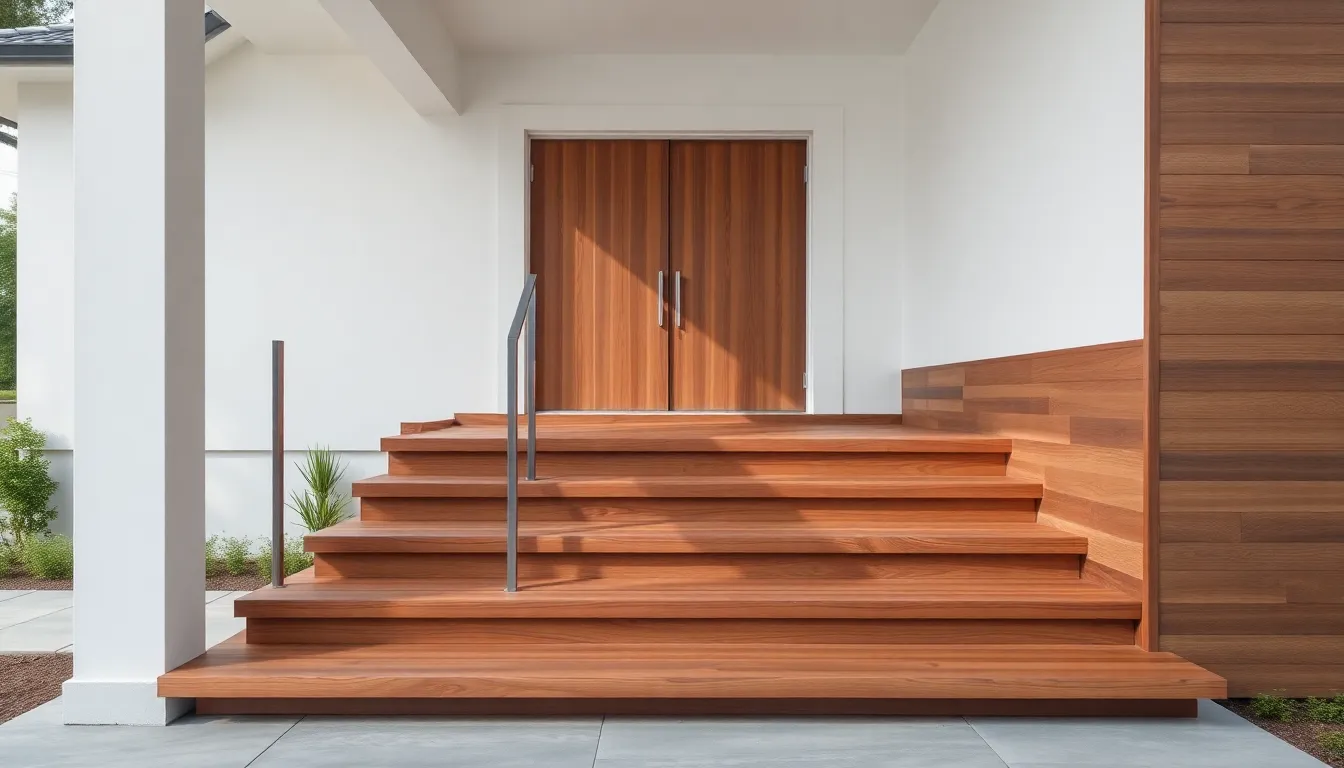
We’ve seen how traditional and rustic designs create their own charm, but modern minimalist wooden steps offer a completely different approach that emphasizes clean functionality and sophisticated simplicity.
Floating Wooden Step Appearance
Floating wooden steps create the illusion that each tread hovers independently above the ground. We eliminate visible risers entirely to achieve this contemporary look, allowing light and space to flow beneath each step naturally. Steel or cable railing systems complement these designs perfectly, improving the sleek minimalist effect while maintaining structural integrity.
This approach requires careful structural engineering to ensure safety standards are met without compromising the visual lightweight appearance. We often use hidden brackets and support systems that anchor securely to the home’s foundation while remaining invisible from typical viewing angles. The absence of risers contributes to modern sophistication by creating an open, airy feel that makes entryways appear more spacious.
Clean Linear Geometries
Linear design principles focus exclusively on straight lines and precise right angles throughout the entire step construction. We maintain uniform step sizes and perfect alignment to promote visual harmony and architectural balance. Square posts in railing systems complement the geometric precision of the steps, creating a cohesive linear aesthetic.
Sharp edged hardwood decking materials work exceptionally well for these designs because they can be precision cut to exact specifications. We avoid curves, ornamental shapes, or decorative trims that would disrupt the clean geometric flow. Each element from treads to railings follows the same geometric language, resulting in a unified modern appearance.
Sleek Hardwood Selections
Hardwood species like teak, ipe, mahogany, and cedar provide the durability and rich appearance essential for polished modern designs. We choose these materials specifically for their natural resistance to weather and insects, making them ideal for porch steps exposed to outdoor elements year round.
Staining or sealing these hardwoods enhances their sleek finish while extending their longevity significantly. We often coordinate the step wood finish with complementary railing materials to achieve a unified modern design throughout the entire entrance system. Natural wood tones or neutral finishes keep the overall design subtle and elegant without overwhelming the home’s architectural features.
Decorative Wooden Step Enhancements
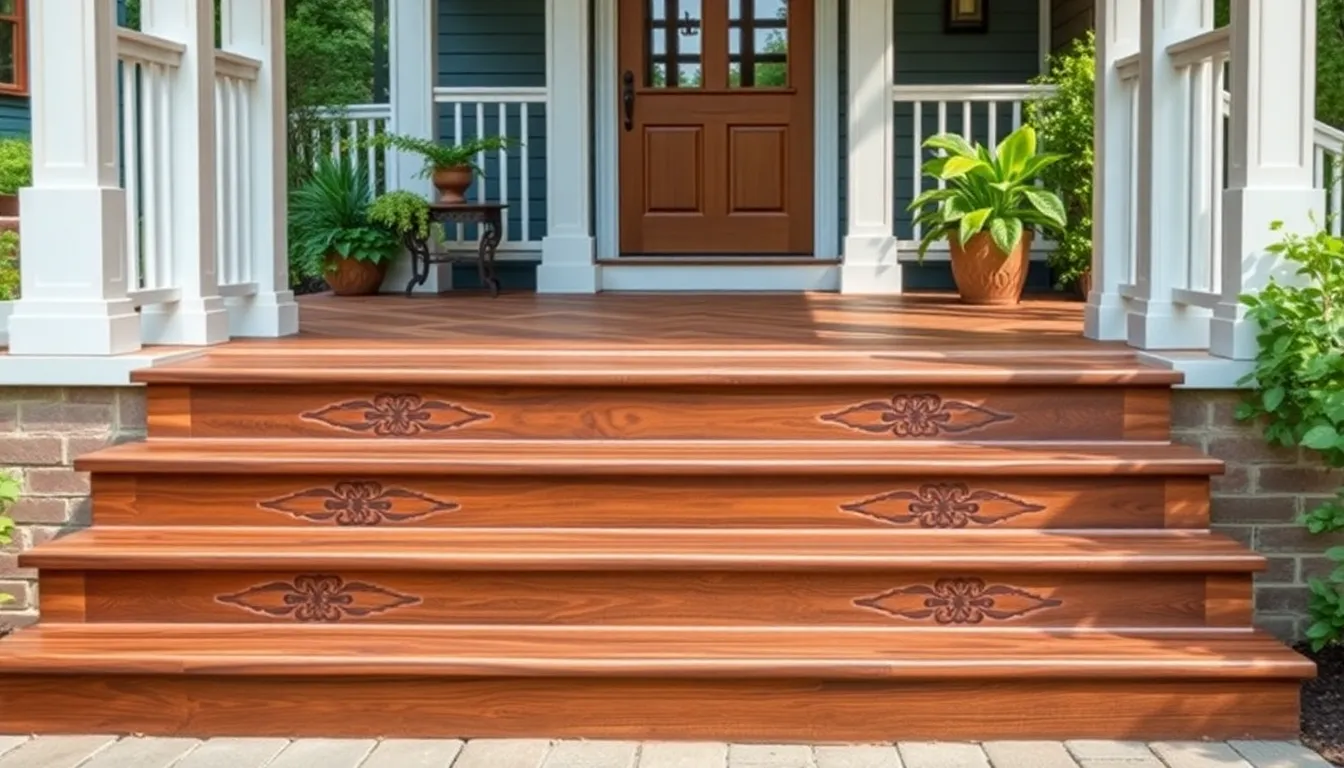
We can transform ordinary wooden porch steps into stunning architectural features through various decorative techniques. These enhancements allow us to add personality and visual interest while maintaining the structural integrity of our porch entrance.
Carved Riser Patterns
Carved risers bring intricate detail and handcrafted elegance to wooden porch steps. We can create custom patterns that reflect traditional motifs like geometric designs, floral patterns, or scrollwork to complement our home’s architectural style. Modern interpretations might include clean angular cuts or abstract designs that enhance contemporary exteriors.
Artisans can carve directly into the wood risers using specialized tools, creating raised or recessed patterns that catch light and shadow throughout the day. We should consider hiring experienced woodworkers for complex designs, as precise carving requires skill and proper equipment. Traditional colonial homes benefit from classical motifs, while craftsman styles work well with nature-inspired patterns.
Inlaid Wood Designs
Inlaid wood techniques involve embedding contrasting wood types or colors into step risers or treads, creating sophisticated patterns or images. We can use different wood species like walnut, maple, or cherry to create striking contrasts against the primary step material. This method elevates simple wooden staircases into focal design elements that showcase craftsmanship.
Popular inlay patterns include geometric shapes, medallions, or border designs that frame the step edges. We should select wood species with similar expansion rates to prevent cracking or separation over time. Contrasting grains create visual texture, while matching wood tones with different stain colors offer subtle elegance.
Painted and Stained Finishes
Painted and stained finishes dramatically transform wooden porch steps while providing essential weather protection. We can paint risers crisp white and treads neutral gray or coordinate colors with our home’s siding for clean contrast and aesthetic appeal. Painting risers and railings in colors inspired by surrounding wildflowers ties steps organically into the home’s environment.
Stained wood highlights natural grain patterns, giving treads and steps a warm, classic appearance that complements painted risers or siding. We should extend bottom steps outward to wrap around, creating an inviting fuller look while maintaining simple elegance. Multiple finish combinations allow us to create unique color schemes that reflect our personal style.
Weather resistant stains protect wood from moisture and UV damage while preserving the natural beauty of the grain. We can apply semi-transparent stains to showcase wood character or solid stains for complete color coverage. Coordinating stain colors with existing exterior elements creates cohesive design flow from steps to porch to home.
Wooden Steps with Integrated Railings
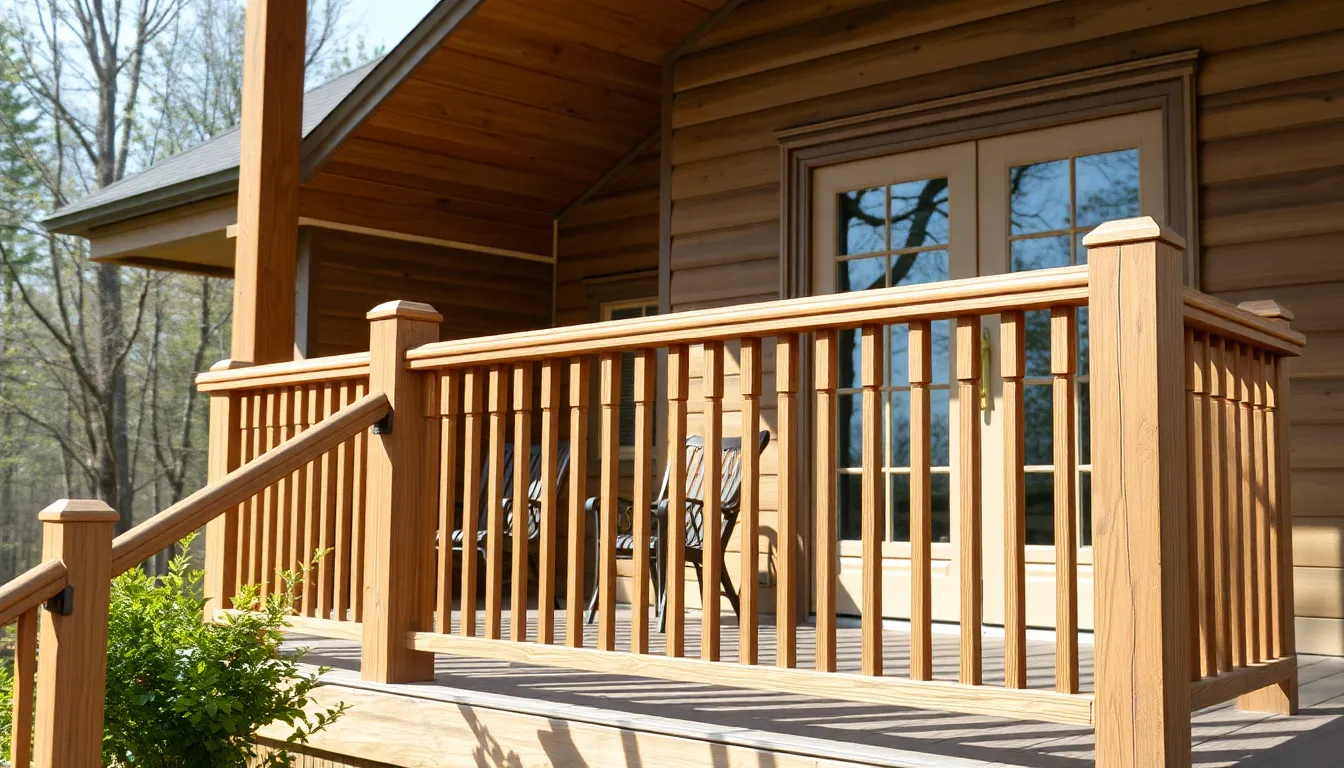
We’re transforming porch safety and style by incorporating railings directly into wooden step designs. This integrated approach creates cohesive outdoor entrances that enhance both functionality and visual appeal through coordinated materials and seamless construction.
Built-In Handrail Systems
Built-in handrail systems offer customizable answers that adapt to any stair configuration or angle. Modular kits like Surface C50 Handrail Kits use swivel fittings to maintain stability while adjusting to various stair angles, creating professional installations that complement your home’s design unobtrusively.
Wall-mounted uprights and rails provide essential safety features without compromising architectural aesthetics. These systems attach directly to deck or porch steps, delivering security while preserving the clean lines of your wooden step design.
Custom-built wooden handrails represent the simplest approach to integrating safety features into your porch steps. We attach uprights and rails directly to the existing structure, creating functional barriers that maintain style consistency throughout the entrance area.
Matching Baluster Designs
Baluster selection dramatically impacts the overall character of wooden porch railings and step combinations. Victorian-inspired balusters featuring triple-circle arches create elegant charm, while turned balusters add traditional sophistication to wooden porch railings.
Intricate scroll saw cut patterns transform basic balusters into architectural focal points that complement various home styles. These decorative elements range from simple geometric shapes to complex organic designs that reflect personal taste and architectural themes.
Mixed infill materials create visual interest while maintaining wooden framework integrity. Metal branch motifs paired with wooden balusters introduce industrial elements, while chicken wire infill sections add rustic character to farmhouse-style porches.
Coordinated Railing Materials
Wood frames combined with glass panels create modern yet warm aesthetics that showcase natural materials. These combinations allow natural light to flow through while maintaining the essential safety features of traditional wooden railings.
Cable railing sections integrated with wooden frames offer contemporary answers that preserve visibility while providing security. Large diameter knotty pine posts paired with metal branch pickets incorporate natural and industrial elements for unique design statements.
Rustic reclaimed barnwood beams matched with metal horizontal rails deliver authentic farmhouse aesthetics. Color and finish coordination between railing materials and porch siding creates seamless transitions that enhance overall architectural cohesion.
Stained wood finishes that match existing porch elements maintain design consistency throughout the entrance area. Natural wood tones create flowing connections from steps to railings, establishing unified outdoor environments that complement your home’s exterior features.
Low-Maintenance Wooden Step Solutions
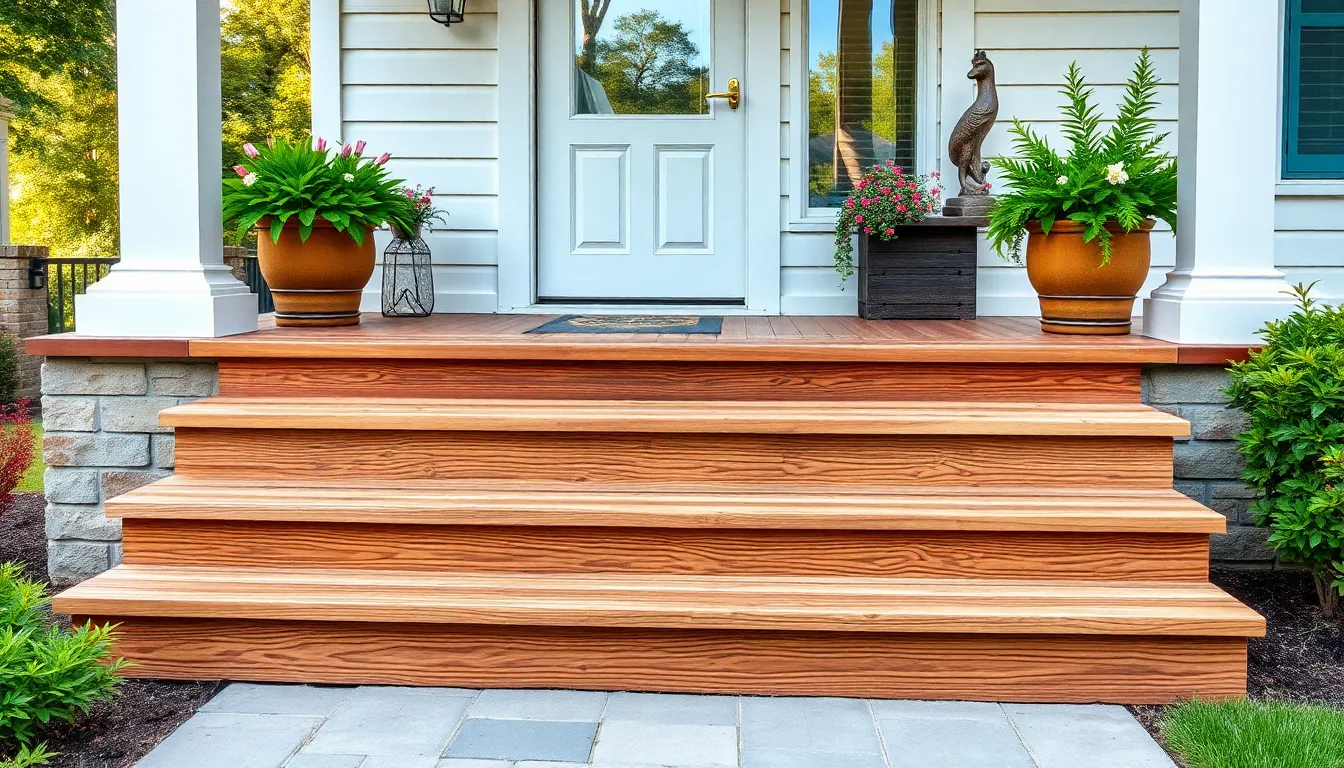
We’re exploring wooden step options that reduce upkeep while maintaining the natural beauty you want for your porch entrance. These answers minimize the frequent sealing, staining, and replacement costs associated with traditional wood steps.
Composite Wood Alternatives
Composite decking materials blend wood fibers with plastic to create durable, low-maintenance steps that resist common wood problems. These innovative products don’t warp, crack, or require repainting as often as natural wood, making them ideal for porch steps exposed to harsh weather conditions.
Design flexibility becomes a major advantage with composite materials. We can create varied shapes and patterns that enhance curb appeal while simplifying long-term maintenance. The consistent color and texture of composite materials allow for creative installations without worrying about natural wood grain variations.
Installation costs may be higher initially, but composite steps deliver important savings over time. These materials resist rot, splinters, and insect damage better than traditional wood, eliminating the need for annual treatments and frequent repairs.
Weather-Resistant Treatments
High-quality sealers, stains, and paints designed specifically for exterior wood protect against rain, sun, and temperature changes. We recommend applying these weatherproof finishes to extend your wood’s life and preserve its appearance through multiple seasons.
Preparation techniques significantly improve treatment effectiveness. Lightly distressing the wood surface before applying finish adds rustic charm while helping the protective treatment absorb deeper into the wood fibers. This process creates better adhesion and longer-lasting protection.
Pressure-treated lumber requires special consideration for optimal results. Seasoning or drying the wood before finishing improves treatment longevity and prevents premature peeling or flaking of protective coatings.
Durable Hardwood Species
Cedar, redwood, and tropical hardwoods provide natural longevity and resistance to weather and insects. These wood species contain natural oils that help prevent decay, making them exceptionally well-suited for outdoor step construction without extensive chemical treatments.
Natural weathering creates beautiful patinas over time with these hardwood options. We can leave hardwood steps to weather naturally for a rustic appearance or apply protective coatings to maintain their original color and structural strength.
Cost considerations vary significantly among hardwood species. Cedar offers excellent value for moderate climates, while tropical hardwoods like ipe or teak provide superior durability for extreme weather conditions but require higher initial investment.
Budget-Friendly Wooden Step Projects
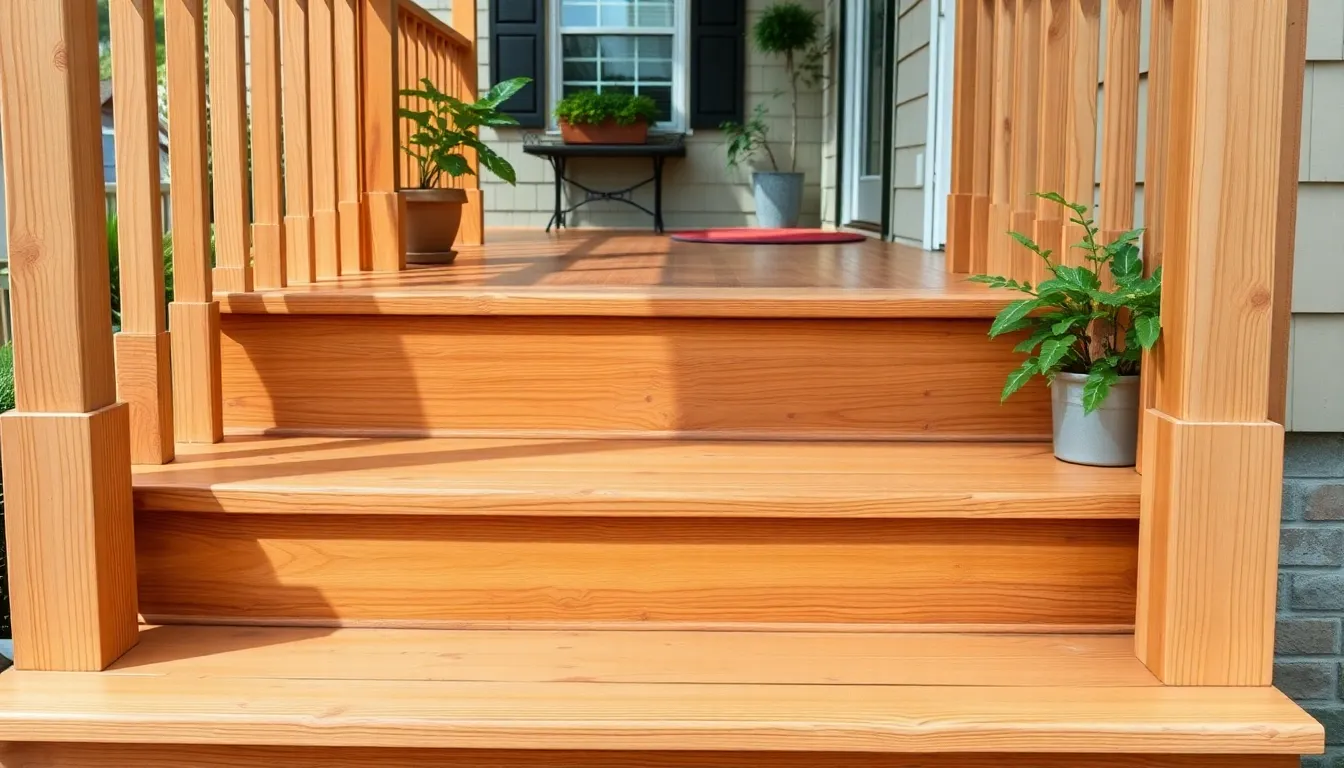
Creating beautiful wooden porch steps doesn’t require very costly when you know the right techniques and materials. We’ll explore practical approaches that deliver professional results while keeping costs manageable.
DIY Construction Methods
Remove existing structures first using tools like a jackhammer for concrete bases, then lay a gravel bed for improved drainage and stability. We recommend attaching an anchor board to the concrete foundation with masonry screws, ensuring it’s level throughout the installation process.
Cut the anchor board slightly shorter than your desired step width to accommodate stair treads and structural stringers properly. Position 2×4 lumber as spacers or sleepers between concrete and wooden treads to prevent direct wood-to-concrete contact, which significantly extends wood life.
Measure and cut stringers at appropriate angles like 15 degrees for clean, finished edges, then secure them with decking screws for maximum stability. Add spindles spaced every few inches to match your existing porch style and maintain visual continuity.
Use deck boards such as 1×6 lumber (5.5″ actual width) for treads, sizing them to fit your step width requirements. Rip down boards to custom widths when necessary to optimize materials and reduce waste throughout your project.
Affordable Wood Species
Pressure-treated lumber stands out as the most budget-friendly choice for outdoor steps due to its exceptional durability, widespread availability, and low initial cost. This treated wood resists rot and insect damage effectively when properly sealed and maintained over time.
Cedar offers natural rot resistance but comes at a higher price point than pressure-treated options, making it suitable for homeowners prioritizing longevity over initial savings. Pine serves as another alternative that can be treated for outdoor use but requires regular sealing to maintain its protective qualities.
Choose locally available wood species to reduce transportation costs and support regional suppliers while ensuring materials suit your local climate conditions. Local lumber yards often offer competitive pricing on regional wood varieties that perform well in your exact environment.
Cost-Effective Design Approaches
Simple straight steps without complex curves or elaborate risers minimize both labor requirements and material costs while maintaining attractive functionality. This streamlined approach reduces construction time and eliminates the need for specialized cutting tools or techniques.
Use leftover materials like scrap 2×4s and decking boards from previous projects to significantly reduce overall expenses without compromising structural integrity. Paint risers and stain treads to refresh existing structures instead of pursuing complete replacement projects.
Space spindles uniformly using standard measurements and stick with standard lumber sizes to avoid expensive custom cutting services. Opt for designs that work with standard lumber lengths to minimize cuts and reduce material waste throughout construction.
Coordinate with existing features by matching your step design to current porch elements, creating a cohesive look without requiring additional decorative elements or specialized hardware.
Safety Features for Wooden Porch Steps
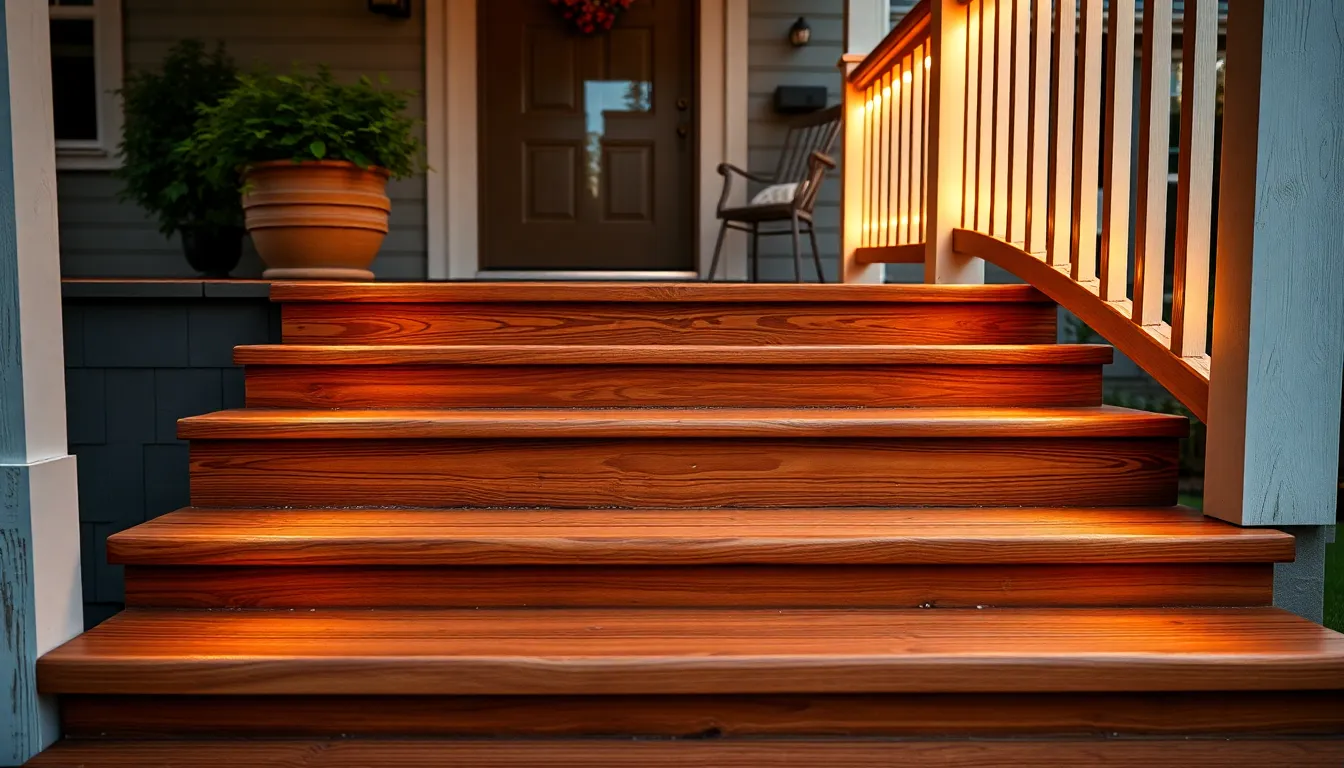
Safety transforms beautiful wooden porch steps into secure, long-lasting investments that protect your family and guests. We’ll explore essential safety features that complement your step design while meeting building standards.
Anti-Slip Surface Treatments
Traction-improving treatments prevent dangerous slips and falls on wooden surfaces. We recommend applying rubber or abrasive stair treads to each step for maximum grip, especially during wet conditions. Anti-slip tape strips offer another effective solution that’s easy to install and replace when worn.
Skid-resistant floor coatings provide long-term protection by creating textured surfaces that increase friction without compromising the wood’s natural beauty. These coatings are particularly valuable for older adults who face higher slipping risks on smooth wooden surfaces.
Surface treatments maintain their effectiveness when applied according to manufacturer specifications and replaced regularly based on wear patterns. We suggest inspecting anti-slip features seasonally to ensure they continue providing adequate protection.
Proper Lighting Integration
LED and solar-powered lights along railings enhance visibility while reducing the risk of nighttime accidents. We recommend installing lights at regular intervals to eliminate dark spots where people might miss step edges or handrails.
Stair edge illumination creates clear visual boundaries that help users navigate steps safely after dark. Solar fixtures offer energy-efficient answers that automatically activate at dusk without requiring electrical wiring.
Well-lit stairways allow clear visibility of each step’s surface and any potential hazards like debris or ice. We suggest combining multiple lighting sources, including overhead fixtures and step-mounted lights, for comprehensive coverage.
Code-Compliant Dimensions
Stair treads should measure approximately 10 inches wide to provide adequate foot placement space for users of all ages. We ensure our wooden step designs meet this standard dimension for optimal safety and comfort.
Stair risers require a height of about 7¾ inches to maintain consistent step rhythm and prevent tripping hazards. These dimensions follow universal building guidelines that reduce accidents significantly.
| Component | Requirement | Safety Benefit |
|---|---|---|
| Tread Width | 10 inches | Adequate foot placement |
| Riser Height | 7¾ inches | Consistent step rhythm |
| Riser Gaps | Under 4 inches | Child safety |
| Support Spacing | Every 6 feet | Structural integrity |
| Landing Length | 3+ feet | Safe transition space |
Support columns must be anchored in concrete below the frost line to ensure year-round stability and prevent settling or shifting. We install these supports every six feet and secure them with bolts rather than nails for maximum strength.
Stair landings require at least 3 feet of length at the bottom to provide safe transition space between steps and ground level. Stairs longer than 147 inches need a halfway landing to break the flight safely and reduce fatigue.
Conclusion
Wooden porch steps offer endless possibilities to transform your home’s entrance while balancing functionality with style. Whether you’re drawn to rustic log designs that embrace natural beauty or sleek minimalist approaches that create contemporary appeal we’ve shown you how the right wooden steps can dramatically enhance your curb appeal.
Remember that successful porch step projects depend on choosing appropriate materials for your climate and budget. From cost-effective pressure-treated lumber to premium hardwoods each option brings unique benefits when properly planned and executed.
Safety should never be compromised regardless of your design choice. Anti-slip treatments proper lighting and code-compliant dimensions ensure your beautiful wooden steps remain secure for years to come.
With these ideas and techniques you’re equipped to create porch steps that reflect your personal style while adding lasting value to your home.
Frequently Asked Questions
What are the most popular wooden porch step designs?
Traditional straight steps are the most popular, featuring classic box construction with enclosed sides and simple plank designs. Curved semicircular steps are gaining popularity for their elegant appeal, while multi-level configurations work well for complex terrain. Rustic log steps suit cabin-style homes, and modern minimalist floating steps appeal to contemporary homeowners.
How much do wooden porch steps typically cost?
Costs vary significantly based on design complexity and materials. Simple pressure-treated lumber steps can cost $200-500 for DIY projects, while custom curved or multi-level designs may range from $800-2,500. Using reclaimed materials or basic straight designs helps reduce costs. Professional installation typically adds 50-100% to material costs.
What type of wood is best for porch steps?
Pressure-treated lumber offers the best value for durability and cost-effectiveness, especially for ground-contact applications. Cedar provides natural weather resistance and attractive appearance. For premium options, hardwoods like teak and mahogany offer superior longevity and aesthetics. Reclaimed barn wood adds character but may require structural reinforcement.
How do I make wooden porch steps safe?
Install anti-slip treatments like rubber treads or skid-resistant coatings on step surfaces. Add proper lighting with LED or solar fixtures for nighttime visibility. Ensure code-compliant dimensions (7-inch maximum riser height, 11-inch minimum tread depth). Include sturdy handrails and consider bullnose edges to eliminate sharp corners.
Can I build wooden porch steps myself?
Yes, basic straight steps are suitable for DIY construction with proper planning and tools. Remove existing structures, prepare a gravel drainage bed, and use anchor boards for stability. However, curved steps, multi-level designs, or structural modifications may require professional expertise to ensure safety and building code compliance.
How long do wooden porch steps last?
Lifespan depends on wood type and maintenance. Pressure-treated lumber typically lasts 10-15 years with proper care. Cedar can last 15-20 years naturally. Hardwoods like teak may last 25+ years. Regular staining, sealing, and proper drainage significantly extend longevity. Reclaimed wood durability varies based on original condition and treatment.
What maintenance do wooden porch steps require?
Annual inspection for loose boards, cracks, or rot is essential. Clean steps regularly to prevent debris buildup. Apply stain or sealant every 2-3 years to protect against weather damage. Replace damaged boards promptly. Ensure proper drainage around steps to prevent moisture-related issues and maintain anti-slip treatments.
How do I choose the right wooden step design for my home?
Consider your home’s architectural style – traditional homes suit classic box steps, while modern homes benefit from clean linear designs. Evaluate terrain and space constraints for multi-level options. Match materials to existing exterior elements. Consider your budget, maintenance preferences, and whether you prefer DIY or professional installation.

