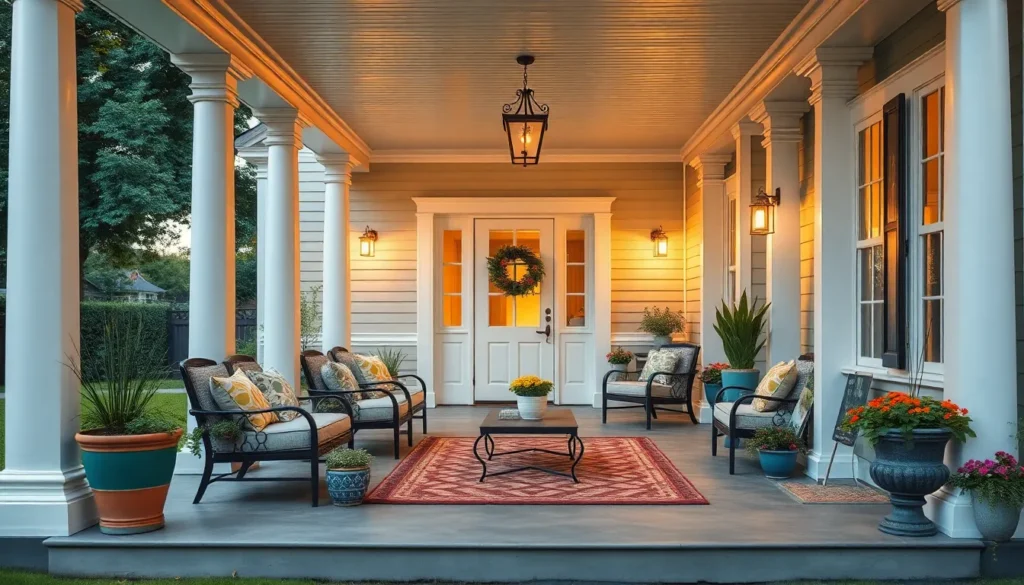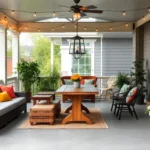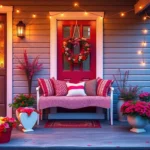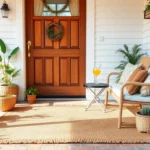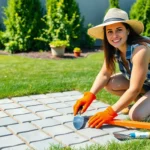A long front porch isn’t just an architectural feature—it’s your home’s welcoming embrace that sets the tone for every visitor and creates an outdoor sanctuary you’ll never want to leave. We’ve discovered that maximizing this expansive space opens up endless possibilities for creating stunning focal points that boost both curb appeal and property value.
Whether you’re working with a sprawling wraparound porch or a generous straight-line design, we’ll show you how to transform every square foot into functional beauty. From strategic furniture arrangements that encourage conversation to lighting answers that create magical evening ambiance, the right design choices can turn your lengthy porch into the neighborhood’s most envied gathering spot.
We’ve curated the most inspiring long front porch ideas that blend style with practicality, ensuring your investment pays dividends in both aesthetics and everyday enjoyment. Let’s explore how to make your extended porch the crown jewel of your home’s exterior.
Wrap-Around Porches That Embrace Your Home’s Entire Front
Wrap around porches create an expansive welcome that extends your home’s hospitality beyond traditional front facing designs. We’ve seen these architectural features transform ordinary houses into statement homes that command attention from every angle.
Southern Charm With Continuous Columns
Classic white columns spanning the entire perimeter deliver timeless elegance that never goes out of style. We recommend spacing columns 8 to 10 feet apart to maintain proper structural support while creating an open, airy feel. Traditional Doric or Ionic column styles work beautifully with Colonial, Victorian, or Craftsman home architectures.
Consistent railing heights between 36 to 42 inches provide safety without blocking sightlines to your landscaping. We suggest incorporating decorative balusters like turned spindles or geometric patterns to add visual interest. Cedar or composite materials offer durability against weather while maintaining that classic Southern appearance.
Stone or brick foundations beneath your columns create a substantial base that grounds the entire structure. We’ve found that matching your porch foundation to your home’s existing materials creates seamless integration. Natural stone like limestone or fieldstone adds rustic charm, while painted brick offers a more refined traditional look.
Ceiling fans positioned every 12 to 15 feet along the wrap around design ensure comfortable airflow throughout the space. We recommend fans with at least 52 inch blade spans for optimal circulation. Oil rubbed bronze or antique brass finishes complement the Southern aesthetic while providing functional cooling.
Modern Minimalist Wrap Around Designs
Clean geometric lines replace ornate details for a contemporary take on the wrap around porch concept. We favor square or rectangular column designs using materials like steel, concrete, or sleek wood composites. These streamlined supports create bold architectural statements while maintaining structural integrity.
Flat or shed style roofs offer a stark contrast to traditional pitched designs commonly seen in classic wrap around porches. We’ve incorporated metal roofing in charcoal or bronze tones to enhance the modern aesthetic. Low profile rooflines create horizontal emphasis that makes homes appear wider and more grounded.
Cable railing systems provide safety barriers without visual bulk that can overwhelm minimalist designs. We install stainless steel cables tensioned between posts for an almost invisible boundary. These railings maintain unobstructed views while meeting building codes for porch safety requirements.
Integrated lighting built into columns, railings, or ceiling structures eliminates the need for hanging fixtures or table lamps. We embed LED strip lights or recessed fixtures for subtle illumination that highlights architectural elements. Smart lighting controls allow you to adjust brightness and create different moods throughout evening hours.
Classic Covered Porches With Extended Length
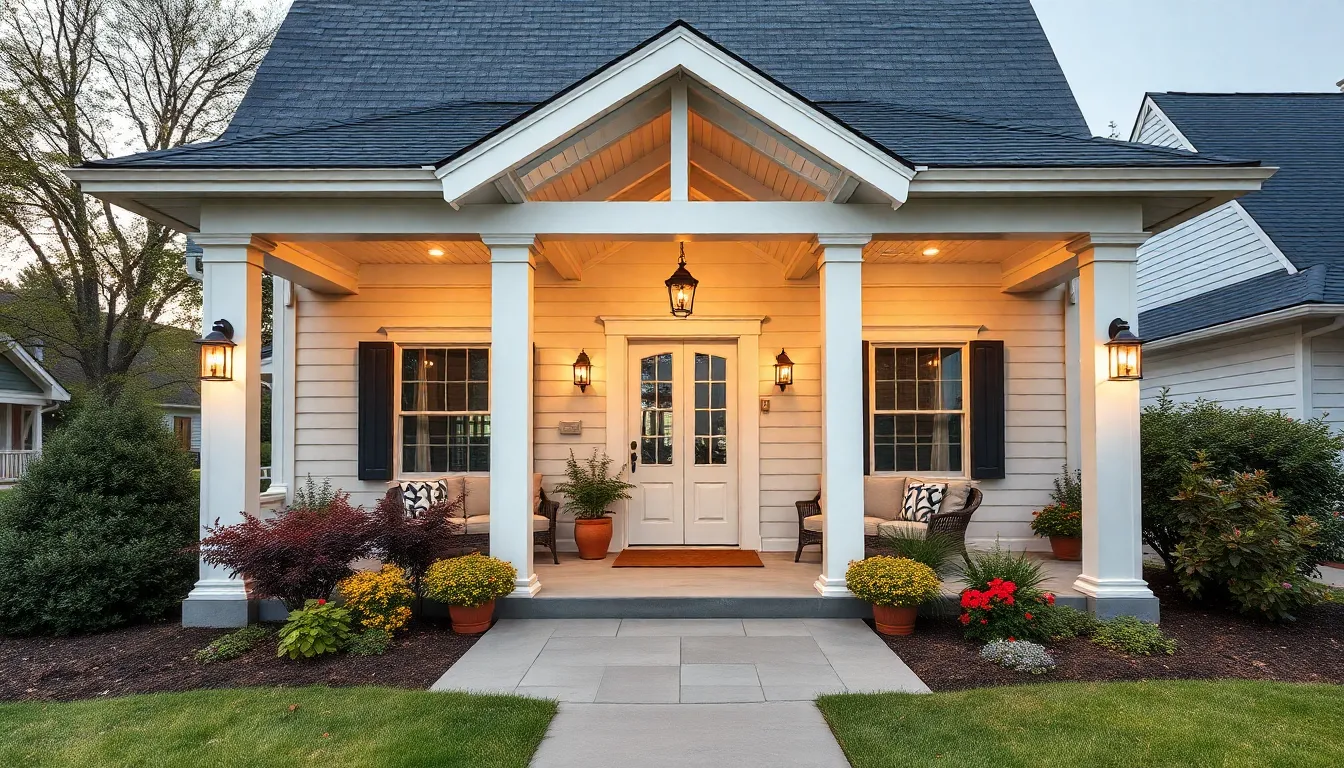
Extending your porch coverage creates a seamless outdoor living experience that transforms the entire front facade of your home. We’ll explore how traditional elements can maximize both functionality and timeless appeal.
Traditional Column-Supported Structures
Traditional column designs provide the backbone for structurally sound and visually stunning long porches. We recommend square, round, or tapered columns that reflect classic architectural styles such as Colonial, Craftsman, or Victorian to create rhythm and proportion along your porch’s length.
Column styles enhance your porch in multiple ways:
- Square columns offer clean lines and contemporary appeal while maintaining traditional strength
- Round columns create softer visual transitions and complement curved architectural elements
- Tapered columns add elegance and draw the eye upward to emphasize ceiling height
Symmetry becomes crucial when planning column placement for extended porches. We suggest spacing columns evenly to frame distinct seating areas while maintaining open airflow between indoor and outdoor spaces. These structural supports allow you to create multiple zones along your porch’s length without compromising the overall design integrity.
Material selection impacts both durability and aesthetics:
| Column Material | Durability Rating | Maintenance Level | Style Compatibility |
|---|---|---|---|
| Wood | High | Medium | All traditional styles |
| Fiberglass | Very High | Low | Colonial, Craftsman |
| Composite | Very High | Very Low | Modern traditional |
| Stone | Excellent | Low | Victorian, rustic |
Gable Roof Extensions for Maximum Coverage
Gable roof designs create dramatic visual impact while providing superior weather protection for your extended porch space. We’ve found that vaulted ceiling effects from gable extensions improve air circulation and create an impressive sense of openness throughout the covered area.
Practical benefits of gable roof extensions include:
- Effective rain and snow runoff that protects furniture and flooring
- Higher ceiling clearance for ceiling fans and hanging plants
- Enhanced architectural character that complements traditional home styles
- Maximum shelter for year round outdoor activities
Combining gable roofs with traditional column supports maintains classic styling while offering comprehensive coverage. We recommend incorporating design elements like wood flooring, strategic lighting fixtures, and seasonal plantings to complement the covered space and encourage daily use regardless of weather conditions.
- Peak height should proportionally match your home’s existing roofline
- Overhang depth protects seating areas from driving rain
- Ventilation gaps prevent moisture buildup in covered spaces
- Integration with existing architectural details ensures cohesive appearance
Multi-Level Tiered Porch Designs
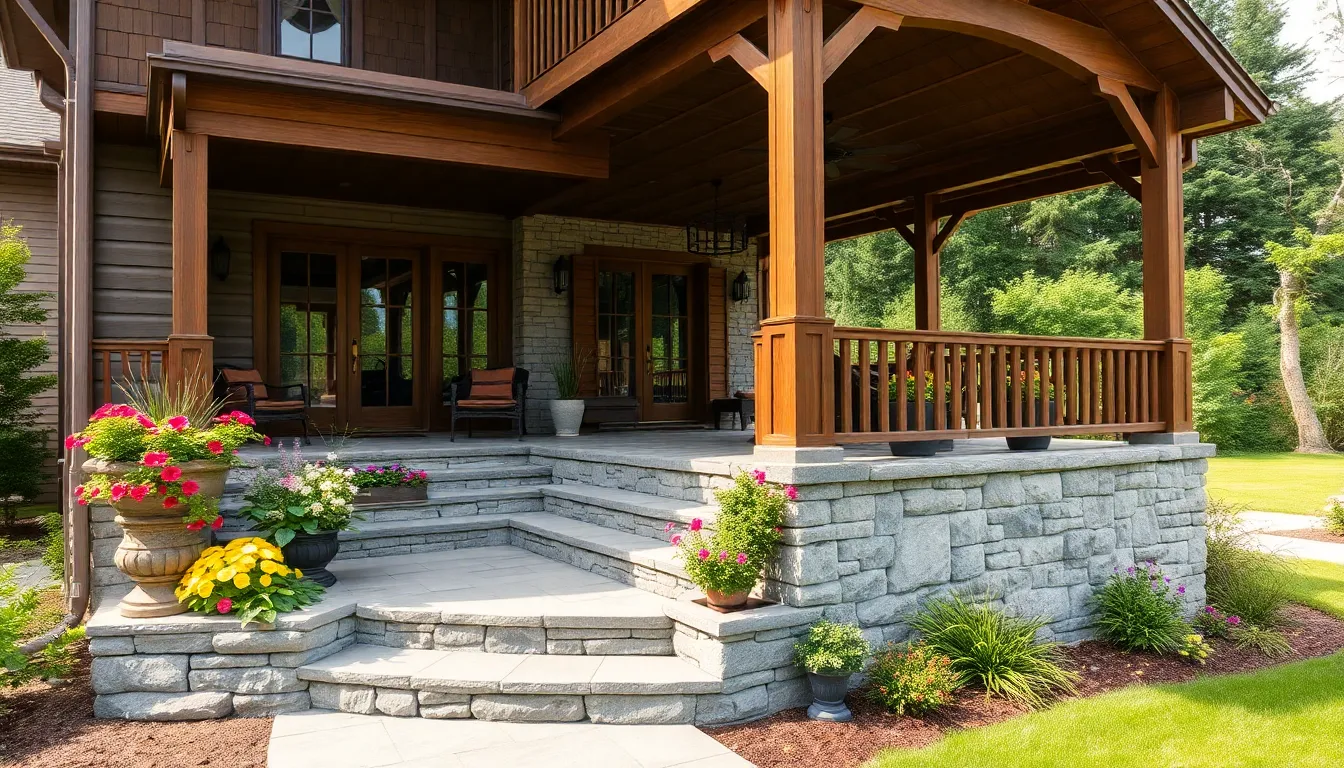
Multi-level tiered porches create ever-changing outdoor spaces through different height platforms that transform long front porches into visually compelling architectural features. We can segment these extended areas into distinct functional zones while adding depth and character that prevents monotony.
Stepped Platform Configurations
Stepped platforms gradually transition from your house to the yard through a series of descending levels that break up horizontal space effectively. We recommend using these configurations for longer porch runs since they create natural separation between different activity areas like seating and walkways.
Each step serves dual purposes as display surfaces for potted plants or additional seating when guests gather. We’ve found that incorporating materials like wood or stone for the platform construction helps complement your home’s existing architectural style while ensuring durability.
Safety becomes paramount with stepped designs, so we suggest combining railings with integrated lighting fixtures for evening use. These elements enhance both functionality and ambiance while preventing accidents during low-light conditions.
Built-in planters can be integrated directly into the step design to create seamless transitions between hardscape and industry elements. We often see homeowners use these spaces for seasonal displays or permanent plantings that soften the architectural lines.
Cascading Deck Arrangements
Cascading decks extend the multi-level concept through overlapping platforms that flow seamlessly from one section to another. We design these arrangements to work harmoniously with natural elevation changes in your industry while emphasizing the architectural length of your porch.
Composite decking materials offer superior durability for cascading designs since they withstand weather exposure better than traditional wood options. We recommend treated lumber as an alternative that provides excellent longevity when properly maintained and sealed.
Integrated stairs connect each cascading level while serving as natural transition points between different porch zones. We incorporate planter boxes directly into these stair systems to create continuous garden elements that unite the entire design.
Built-in furniture pieces like benches or storage boxes can be seamlessly integrated into cascading platforms. We position these elements strategically to maximize functionality while maintaining the flowing aesthetic of the overall design.
Connection to garden spaces becomes effortless with cascading arrangements since the lowest deck level naturally transitions to yard elevation. We often extend these designs to include pathways or stepping stones that lead visitors through landscaped areas surrounding your home.
Screened-In Long Porch Enclosures
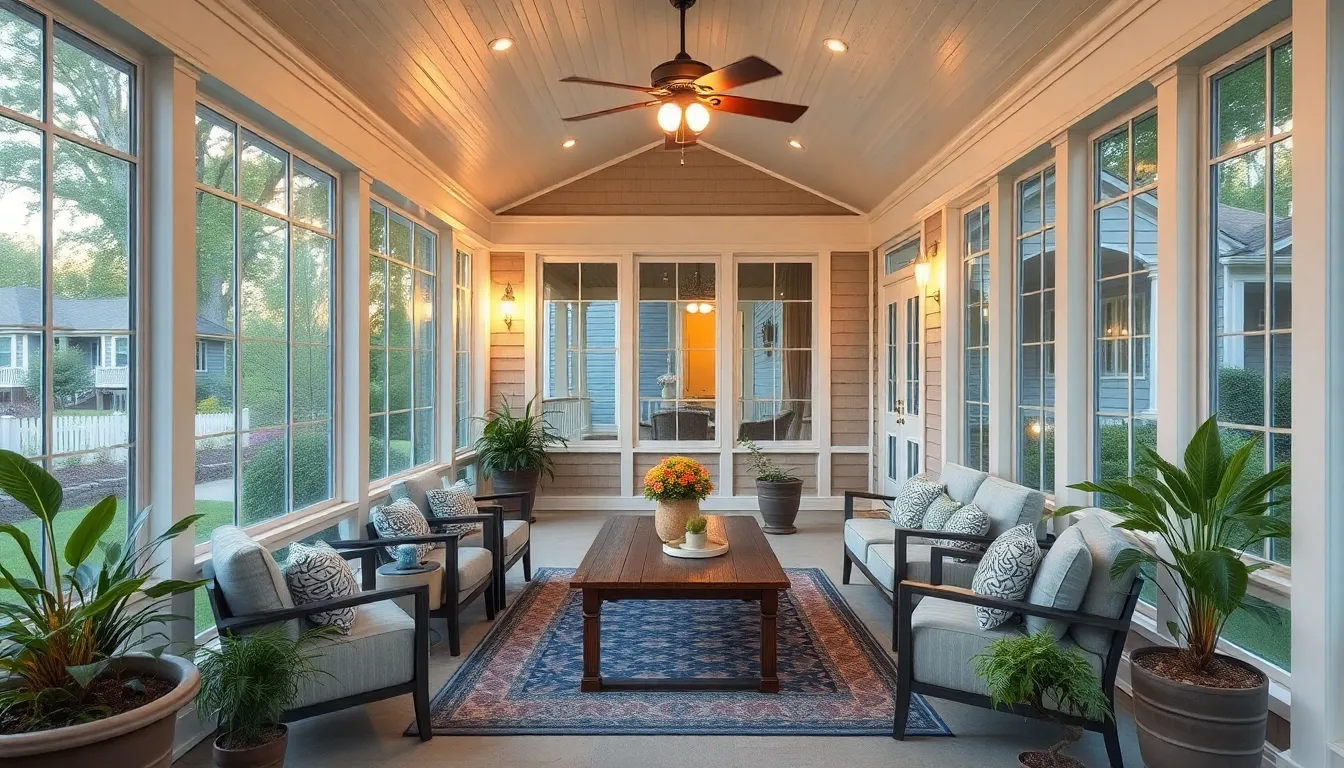
Screened enclosures transform your long front porch into a versatile outdoor sanctuary that protects from insects while maintaining that fresh air connection. We’ll explore two primary approaches that maximize your porch’s potential throughout the seasons.
Full-Length Screen Room Conversions
Converting your entire porch length into a screened room enables year-round enjoyment while providing complete protection from weather and bugs. We recommend creating distinct zones within the space by arranging furniture in designated areas for seating and dining, which maximizes both comfort and functionality.
Installing reclaimed wood planters adds sustainable charm while flat plank flooring creates a cohesive foundation throughout the extended space. Strategic lighting fixtures illuminate different zones effectively, allowing you to use various areas simultaneously during evening hours.
Outdoor rugs define separate spaces visually while potted plants bring natural elements indoors without maintenance concerns. We suggest incorporating dried flowers as a low-maintenance decorating option that adds color and texture without requiring regular watering or replacement.
Built-in benches with storage optimize narrow footprints common in long porches while providing practical seating answers. Weather-resistant materials ensure your investment withstands seasonal changes while maintaining aesthetic appeal throughout the year.
Partial Screening With Open Sections
Hybrid screening designs combine the best of both worlds by integrating screened sections with open-air areas along your porch’s length. We create bug-free zones in areas most exposed to insects while maintaining unobstructed views and fresh air flow in other sections.
Traditional porch railings transition seamlessly between screened and open portions, maintaining architectural consistency while providing functional flexibility. This approach allows you to enjoy morning coffee in screened comfort while entertaining guests in open sections during pleasant weather.
Lightweight outdoor curtains divide zones within elongated spaces without blocking airflow or compromising views. Custom pinch pleat drapes add luxurious touches while concealing less desirable sightlines, such as neighboring properties or utility areas.
Comfortable seating like rocking chairs or small benches with throw pillows creates inviting transition spots between different porch sections. We recommend painting your front door in coordinating colors and adding strategic outdoor lighting to enhance the welcoming atmosphere throughout the entire space.
Black and white painted floors create visual contrast that makes furnishings stand out dramatically while energizing the overall design aesthetic of your long porch enclosure.
Contemporary Linear Porch Layouts
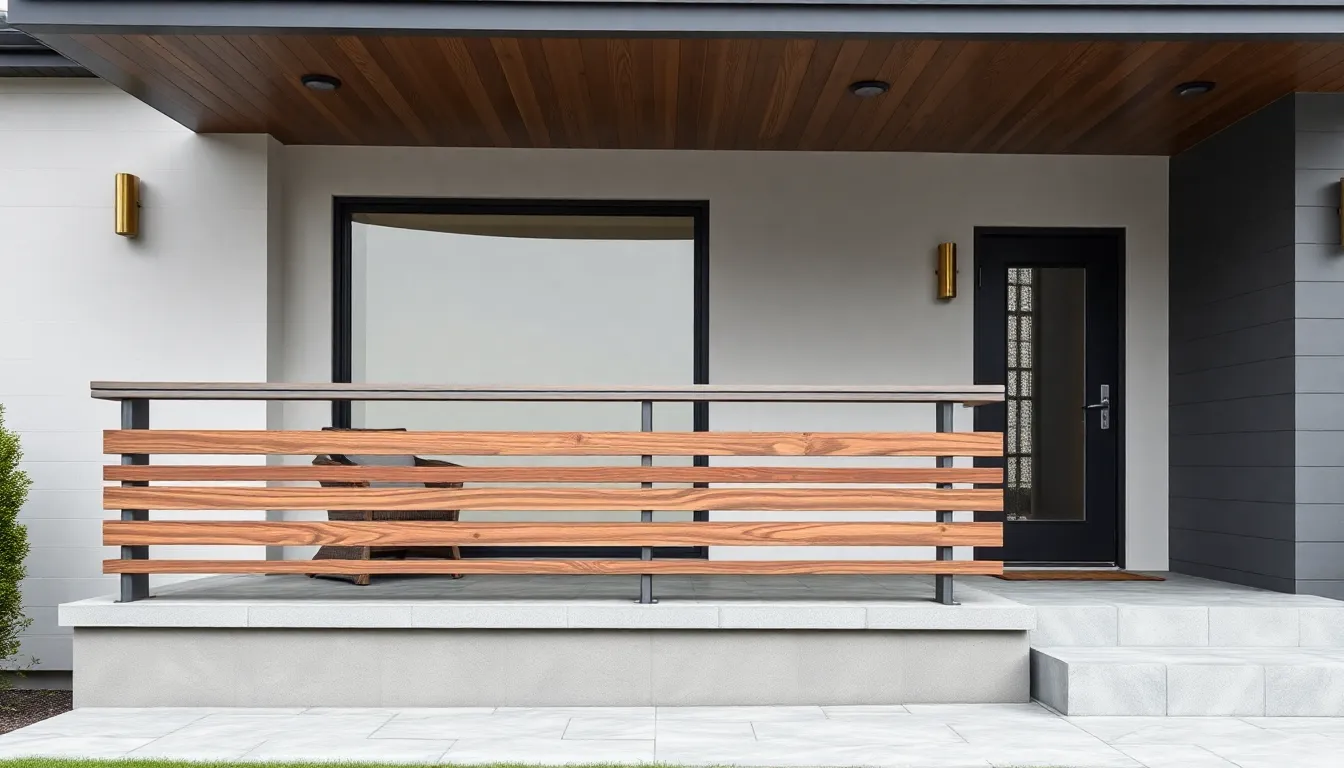
Contemporary linear porches transform long front facades into sleek architectural statements that blend modern minimalism with functional outdoor living. These designs emphasize clean geometric forms that extend horizontally across the home’s front profile.
Clean-Line Horizontal Designs
Simplicity drives the appeal of clean-line horizontal porch designs. We focus on minimal decorative elements that create architectural impact through careful proportion and shape. Horizontal wood slats serve as railing materials while adding subtle texture without compromising the modern aesthetic.
Monochrome color palettes become essential design tools. We recommend using black, gray, or natural wood tones that highlight the porch’s form and integrate seamlessly with contemporary home exteriors. These neutral schemes allow the architectural lines to take center stage.
Modern lighting fixtures enhance the sleek functionality. We suggest installing understated fixtures that complement the porch’s geometric design. Brass sconces or black metal sconces provide focused illumination while reinforcing the clean visual lines that define these contemporary spaces.
Flat Roof Modern Extensions
Flat roofed extensions define modern front porch architecture. We design these geometric forms to complement linear layouts while providing essential weather protection. The roof structure extends beyond the porch floor to create generous shade coverage that emphasizes horizontal architectural lines.
Cantilevered roof systems offer striking visual impact. We support these structures with slim posts or design them as self-supporting cantilevers. Materials like stucco or metal cladding blend the roof seamlessly with the house’s exterior finish.
Glass elements maximize natural light integration. We incorporate metal grid glass walls or storm windows that enhance visual flow between the entryway and outdoor space. These transparent barriers create an indoor outdoor connection while maintaining weather protection and structural integrity.
Farmhouse-Style Extended Front Porches
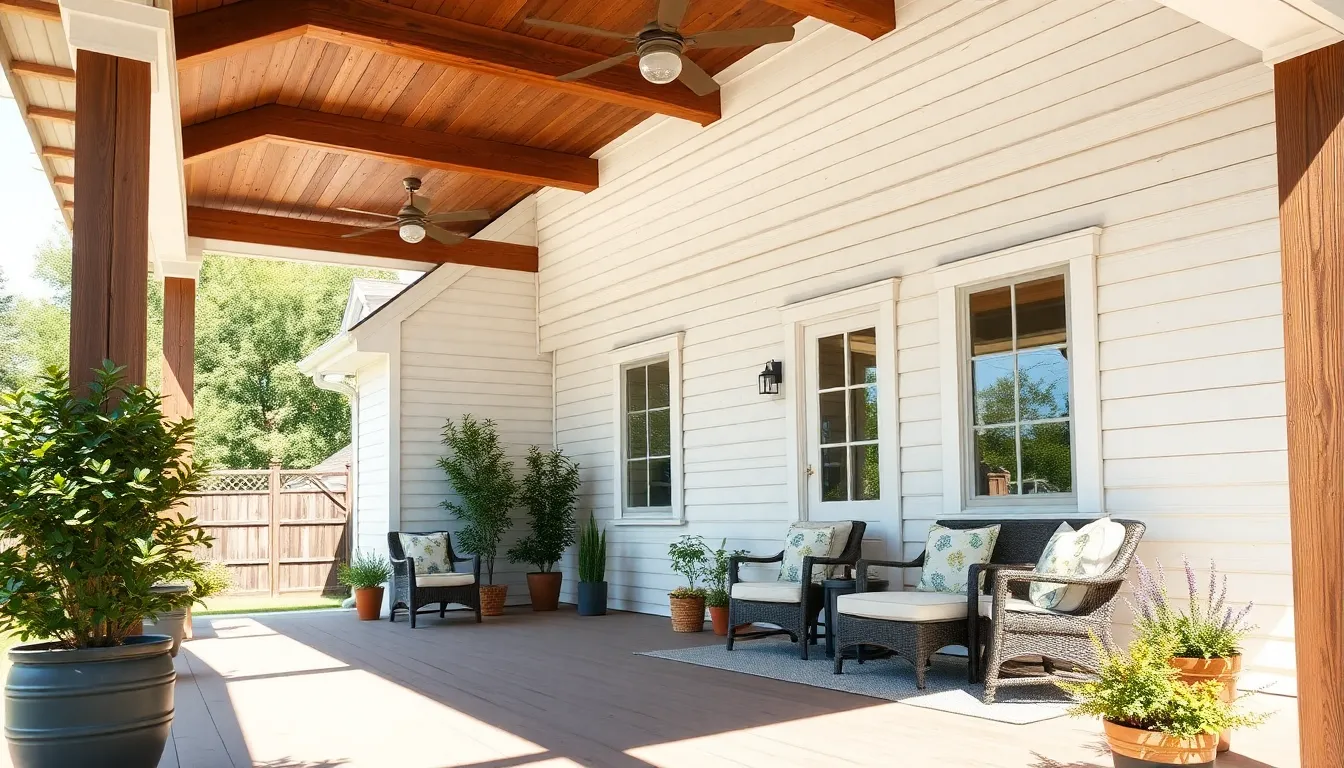
Farmhouse-style extended front porches embrace the timeless appeal of wide, welcoming outdoor spaces that span the entire front facade of your home. These generous layouts create perfect opportunities for alfresco entertaining and summer living while improving your property’s curb appeal through classic design elements.
Rustic Wood Beam Construction
Exposed heavy timber beams define the authentic character of farmhouse porch construction, providing both structural integrity and visual warmth to your extended outdoor space. We recommend incorporating reclaimed or rough-hewn wood beams that showcase natural grain patterns and weathered textures for maximum rustic charm. Supporting your extended roof structure with these sturdy wooden elements creates an inviting frame that emphasizes the traditional farmhouse aesthetic.
Cedar brackets complement the beam construction beautifully, adding cohesive rustic detailing that ties together the entire porch design. Natural wood stains or leaving the beams in their original state highlights the authentic texture and grain patterns that make each beam unique. These structural elements not only support your porch roof but also serve as stunning architectural features that draw the eye upward and create visual interest across the extended length of your farmhouse porch.
Shiplap Ceiling Treatments
Shiplap boards installed horizontally across your porch ceiling create clean lines and subtle texture that perfectly complement rustic wood beam construction. We typically paint these boards in white or light neutral colors to enhance brightness and create an airy, welcoming atmosphere in your outdoor space. This treatment adds depth and visual interest to the overhead area while maintaining the crisp, refined farmhouse aesthetic.
Contrasting the natural wood beams with painted shiplap creates a balanced design that prevents the space from feeling too heavy or dark. The horizontal lines of the shiplap boards help elongate the visual perception of your extended porch, making the ceiling appear higher and the space feel more expansive. This combination of materials contributes to the timeless appeal of farmhouse design while providing a clean, finished look that enhances the overall brightness of your outdoor living area.
Victorian-Inspired Long Porch Additions
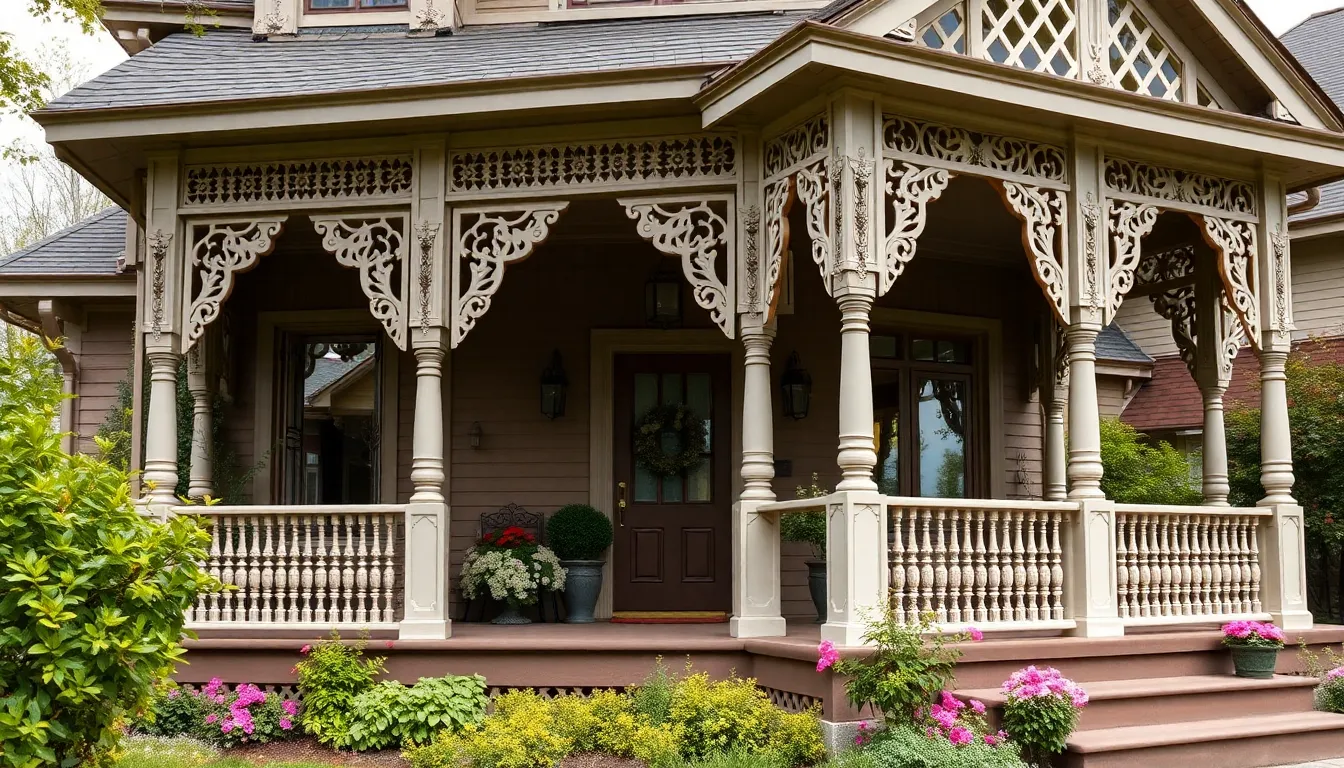
Victorian style transforms long front porches into architectural masterpieces that showcase intricate woodwork and timeless elegance. These design elements create welcoming outdoor spaces that enhance your home’s curb appeal while providing functional living areas.
Ornate Gingerbread Trim Details
Gingerbread trim serves as the signature element of Victorian porch design, featuring delicate woodwork that resembles intricate lace patterns. We recommend installing this ornate detailing along the eaves, railings, and porch posts to create a whimsical yet sophisticated appearance. The intricate patterns add visual richness that elevates your porch from ordinary to extraordinary.
Positioning gingerbread trim strategically enhances the porch’s architectural character while maintaining the home’s historic charm. Consider incorporating these decorative elements at key transition points where the roof meets the posts or where railings connect to columns. The lace-like woodwork creates shadows and depth that change throughout the day, adding ever-changing visual interest to your long porch facade.
Maintenance of gingerbread trim requires regular inspection and protective finishing to preserve the detailed craftsmanship. We suggest using high-quality exterior paint or stain that complements your home’s color palette while protecting the wood from weather exposure. The delicate nature of these decorative elements makes proper sealing essential for long-term durability.
Decorative Spindle Work Features
Spindle work provides classic Victorian character through thin, turned wooden balusters arranged in repeating vertical patterns. These decorative elements work beautifully on porch railings, columns, and balustrade sections to create rhythmic visual texture. We recommend combining spindle work with other Victorian elements to maximize the historic charm of your long porch design.
Craftsmanship quality becomes evident through precisely turned spindles that maintain consistent spacing and alignment throughout the installation. Traditional spindle designs feature tapered profiles with decorative details that catch light and create interesting shadow patterns. The vertical rhythm established by spindle arrangements helps define the porch’s traditional character while providing functional railing support.
Integration of spindle work with gingerbread trim creates a cohesive Victorian aesthetic that showcases period-appropriate design principles. We suggest coordinating the wood species and finish colors between these elements to ensure visual harmony across your long porch addition. The combination of horizontal gingerbread patterns with vertical spindle arrangements provides balanced decorative interest that enhances the overall architectural composition.
Split-Level Long Porch Configurations
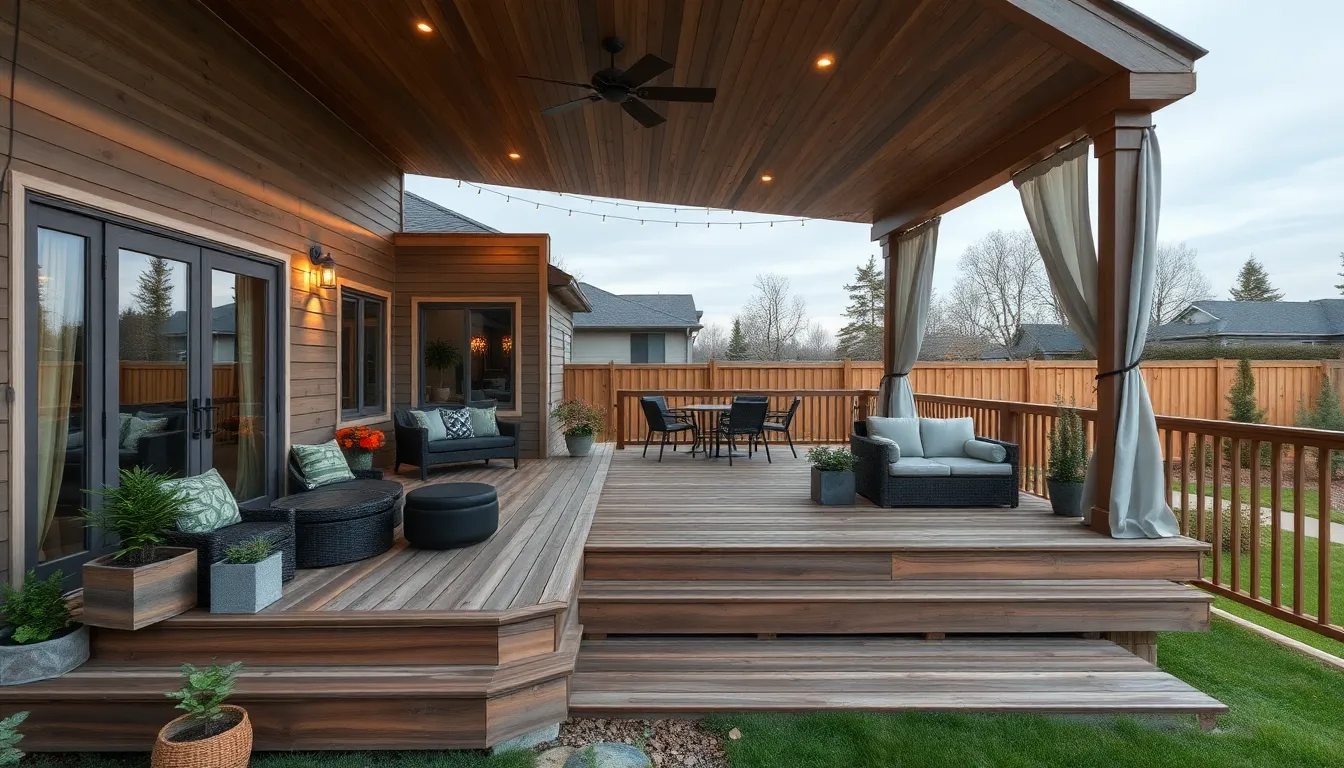
Split-level configurations transform linear porch designs by introducing functional height variations that create distinct zones while maintaining visual continuity. These multi-dimensional approaches maximize both the aesthetic appeal and practical utility of extended front porch spaces.
Upper and Lower Deck Combinations
Combining upper and lower decks extends your porch vertically, creating tiered outdoor living spaces that make the most of long facades. We recommend positioning the lower deck as your primary social gathering area, equipped with comfortable seating arrangements and decorative planters that welcome guests. The upper deck serves as a quieter entrance zone or secondary seating area, providing intimate conversation spaces away from main traffic flow.
Materials enhance the rustic charm of these layered configurations. Reclaimed wood planters add authentic character while flat plank flooring creates consistent visual flow between levels. Cedar or composite materials ensure durability across both tiers, while stone foundations provide seamless integration with your home’s existing architecture.
Functionality drives the design of each tier. Lower decks accommodate dining furniture, outdoor kitchens, or entertainment centers that benefit from ground-level accessibility. Upper decks excel as reading nooks, meditation spaces, or private seating areas that overlook landscaped yards. This vertical approach works particularly well for sloped lots or wrap-around porch designs where the structure naturally follows your home’s contours.
Staggered Height Platform Designs
Staggered height platforms create ever-changing outdoor spaces by offsetting porch sections at various elevations without requiring full-height separations. We design these configurations to delineate functional zones like dining and lounging areas while maintaining open sight lines across the entire porch length.
Visual separation occurs naturally through height differences rather than physical barriers. Built-in storage benches positioned at transition points provide seating while defining space boundaries. Contrasting floor patterns, such as black and white stripes, further enhance each platform’s identity while contributing to the overall porch aesthetic.
Privacy answers maintain airflow between staggered sections. Lightweight drapes or outdoor curtains create intimate zones when desired without permanently blocking views or ventilation. These flexible privacy elements work particularly well on narrow, elongated porches where permanent walls would create cramped conditions.
Functional enhancements maximize utility across all platform levels. Custom storage answers built into height transitions keep outdoor essentials organized while maintaining clean lines. Strategic lighting placement highlights each platform’s unique character while ensuring safe navigation between levels during evening hours.
Open-Concept Long Porch Spaces
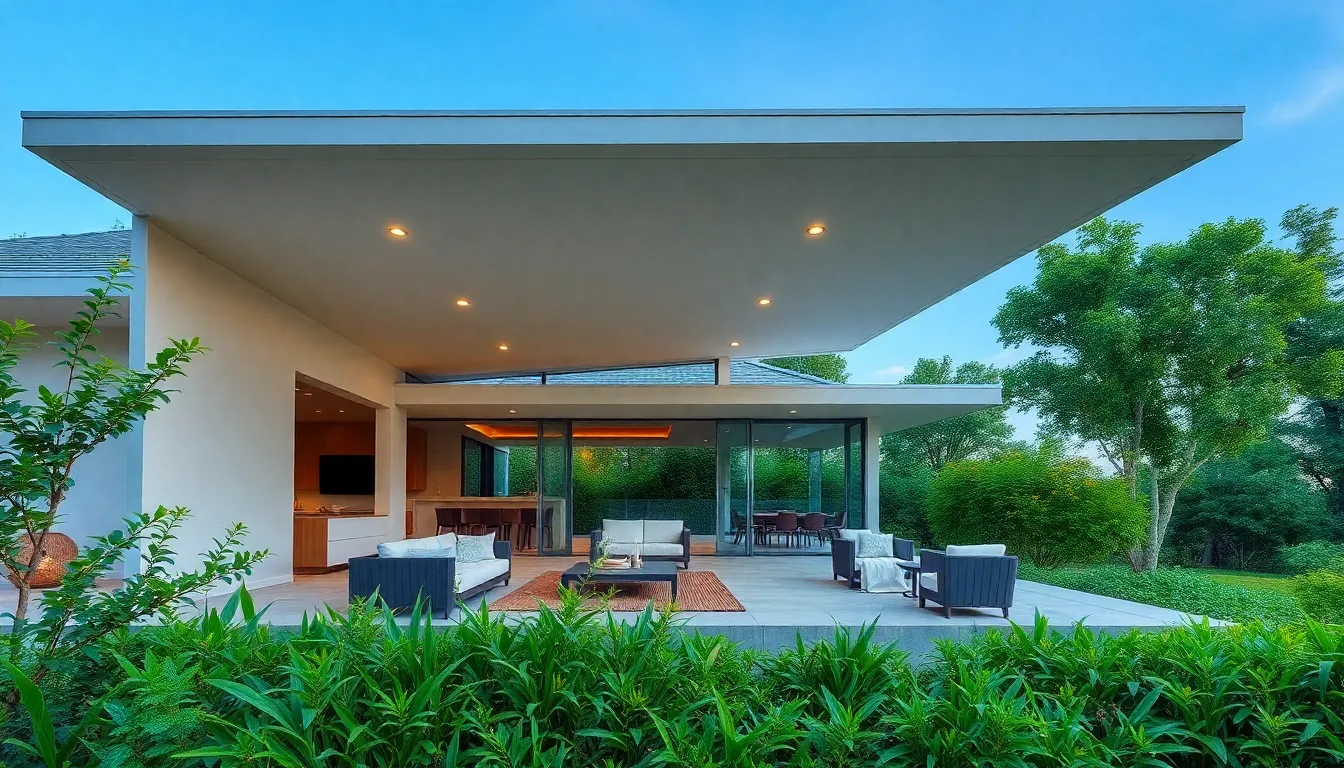
Open-concept porches transform lengthy front spaces into inviting outdoor sanctuaries by eliminating barriers that typically segment traditional designs. Creating distinct zones within the expansive layout prevents monotony while maximizing the porch’s functional potential.
Pillar-Free Cantilever Structures
Cantilever structures revolutionize long porch design by supporting the roof and flooring from underneath or one edge rather than relying on vertical columns at the perimeter. This engineering approach creates clean, unobstructed sightlines that maximize usable floor area while maintaining structural integrity.
Modern cantilever designs pair seamlessly with integrated lighting systems that highlight the porch’s architectural elegance without compromising functionality. Minimalist furniture arrangements complement these structures perfectly, allowing the clean lines and open spaces to serve as the primary design focal point.
Wide cantilever spans enable homeowners to create expansive outdoor living areas that flow naturally from one activity zone to another. The absence of support pillars provides flexibility in furniture placement and allows for creative zoning answers using outdoor drapes or subtle elevation changes.
Beam-Supported Wide-Span Designs
Strong beam frameworks carry substantial loads across broad distances, enabling long porches with sturdy overhead coverage without requiring multiple support pillars. Wood, steel, or engineered materials provide the structural foundation for these wide-span designs, each offering unique aesthetic possibilities.
Customization options flourish with beam-supported structures, accommodating diverse porch widths and lengths to suit exact architectural styles. Rustic reclaimed wood beams create warmth and character, while steel beams offer sleek, contemporary appeal for modern home designs.
Load-bearing capacity calculations ensure these beam systems safely support extended porch lengths while maintaining code compliance. Strategic beam placement allows for creative ceiling treatments and integrated lighting answers that enhance the overall ambiance.
Engineered beam materials provide superior strength-to-weight ratios, enabling longer spans with reduced structural bulk. This engineering advantage translates into more open floor space and greater design flexibility for arranging furniture and defining activity zones throughout the extended porch area.
Landscaping Integration for Long Front Porches
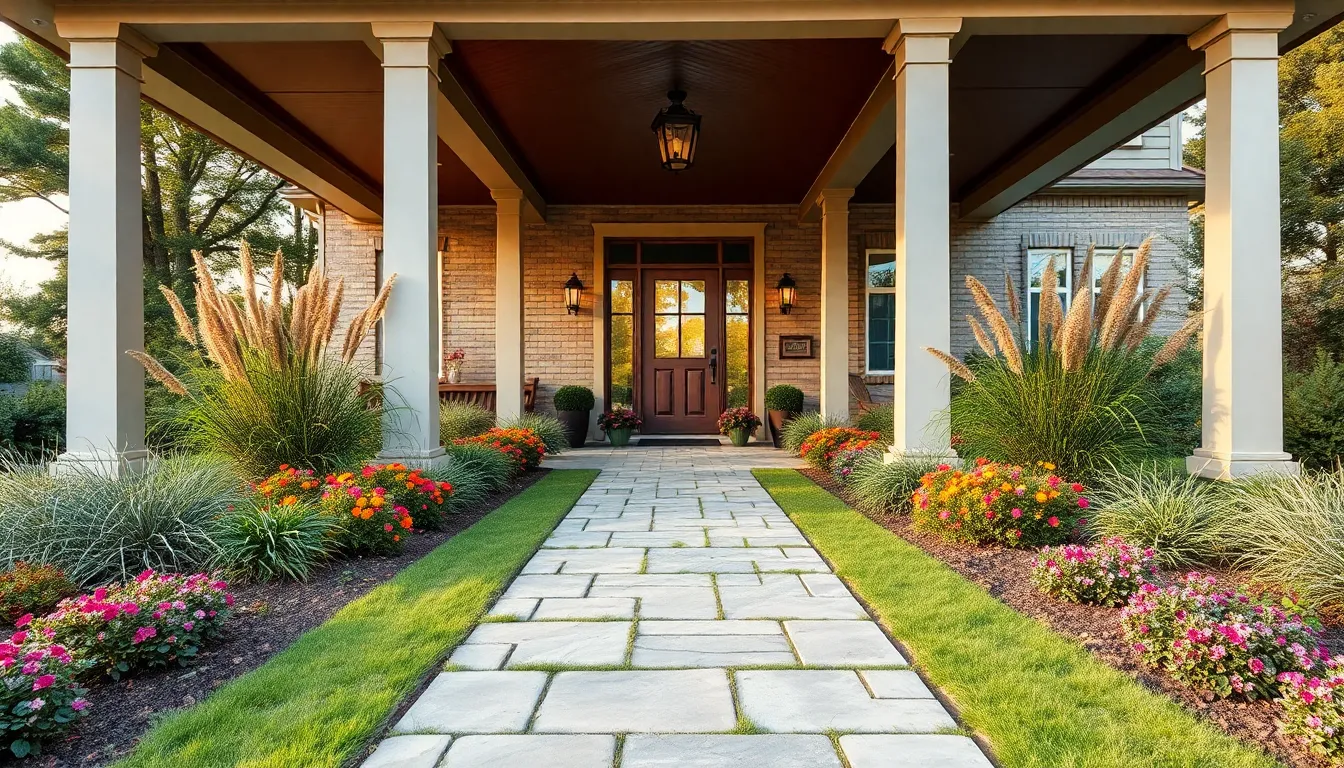
Long front porches offer exceptional opportunities to blend architectural features with thoughtful landscaping for a cohesive outdoor environment. Strategic plant placement and design elements transform these extended spaces into welcoming transitions between home and industry.
Garden Border Enhancements
Flower beds positioned along the porch length establish natural boundaries while softening harsh architectural edges. We recommend mixing perennials, flowering plants, and ornamental grasses to create varying heights that add visual depth and seasonal interest throughout the year.
Symmetrical arrangements work beautifully for formal porch styles, particularly when flanking stairs or main entrances. These balanced plantings create an organized, elegant appearance that complements traditional architectural elements.
Asymmetrical border designs enhance relaxed, natural settings where mixed plantings flow organically along the porch perimeter. Container gardens placed strategically on the porch itself add flexibility, allowing seasonal changes while maintaining year round color and texture.
Plant selection should complement your home’s exterior materials and color palette. Low shrubs and perennial ground covers provide texture visible from both porch seating areas and interior windows, creating visual continuity between indoor and outdoor spaces.
Pathway Connection Strategies
Pathway materials should echo existing porch elements to create unified design flow throughout your outdoor space. Concrete pavers that relate to container colors or wood tones present on the porch establish visual harmony between different areas.
Curved pathways complement longer porch lengths beautifully, creating gentle approaches that guide visitors naturally toward your entrance. Straight lined paths work well with geometric porch designs, emphasizing clean architectural lines and formal landscaping styles.
Border plantings along pathway edges enhance the welcoming approach while providing natural guidance. Low shrubs or flowering plants create defined walking areas without obstructing views of your porch’s architectural features.
Strategic pathway placement connects your porch visually and physically to both yard areas and street access. These connections improve accessibility while creating smooth transitions that make your entire front industry feel intentionally designed and cohesive.
Conclusion
Your long front porch represents more than just an architectural feature—it’s an investment in your home’s character and your family’s lifestyle. Whether you’re drawn to the timeless elegance of wrap-around designs or the sleek appeal of contemporary linear layouts we’ve explored every approach to help you create the perfect outdoor sanctuary.
The key lies in balancing your personal style with practical considerations like structural integrity lighting and landscaping integration. Remember that the most successful porch designs seamlessly blend with your home’s existing architecture while serving your exact needs for relaxation and entertainment.
We encourage you to take these ideas and adapt them to your unique space and budget. With thoughtful planning and attention to detail your long front porch can become the welcoming focal point that transforms both your home’s curb appeal and your daily living experience.
Frequently Asked Questions
What makes a long front porch important for home value?
A long front porch significantly enhances curb appeal and property value by creating a welcoming focal point for your home’s exterior. It serves as both an attractive architectural feature and a functional outdoor living space that potential buyers find appealing. The extended design provides more usable space for entertaining and relaxation, making it a valuable investment that distinguishes your home from others in the neighborhood.
How do I choose the right furniture arrangement for my long porch?
Select furniture arrangements that promote conversation by creating intimate seating groups along the porch’s length. Use multiple seating areas with chairs and benches positioned to face each other, leaving clear walkways between sections. Consider the porch’s proportions and choose appropriately scaled furniture. Add side tables for functionality and incorporate weather-resistant materials to ensure durability throughout different seasons.
What are the key design elements of a wrap-around porch?
Wrap-around porches feature classic white columns with proper spacing for structural support, consistent railing heights for safety, and seamless integration with the home’s architecture. Use durable materials like cedar or composite decking with stone or brick foundations. For modern versions, incorporate clean geometric lines with steel and concrete materials, along with integrated lighting solutions that highlight architectural features.
How can I create different zones on my long porch?
Create distinct zones using furniture groupings, different flooring materials, or varying ceiling heights. Multi-level tiered designs with different platform heights naturally separate spaces while maintaining visual continuity. Use area rugs, lighting variations, and strategic plant placement to define boundaries. Consider split-level configurations where upper and lower areas serve different purposes, such as dining versus lounging spaces.
What roofing options work best for extended porches?
Gable roof extensions provide superior weather protection and visual impact for long porches. Column-supported structures with symmetrical placement create architectural balance while offering adequate coverage. For modern designs, consider cantilever structures that eliminate support pillars for unobstructed views. Beam-supported wide-span designs accommodate various porch dimensions while maintaining structural integrity and aesthetic appeal.
Should I consider screening my long porch?
Screened-in porches offer bug-free outdoor enjoyment while maintaining airflow and connection to nature. You can opt for full-length screen room conversions or partial screening to create protected zones while keeping some areas open. Screening is particularly beneficial in areas with insects or for year-round use, allowing you to enjoy your porch during various weather conditions and seasons.
How do I integrate landscaping with my long porch design?
Use strategic plant placement with flower beds and container gardens to soften architectural edges and enhance visual appeal. Choose plants that complement your porch’s style and create natural transitions between the structure and yard. Design pathways using materials that echo porch elements for unified flow. Consider curved pathways for longer porches to enhance accessibility and create interesting visual lines.
What materials are most durable for long porch construction?
Composite decking and cedar are excellent choices for long-lasting porch floors, offering weather resistance and minimal maintenance. Use stone or brick for foundations to ensure structural integrity. For railings and support elements, consider powder-coated steel or treated lumber. Modern designs can incorporate concrete and steel for contemporary aesthetics while maintaining durability against weather elements and daily use.

