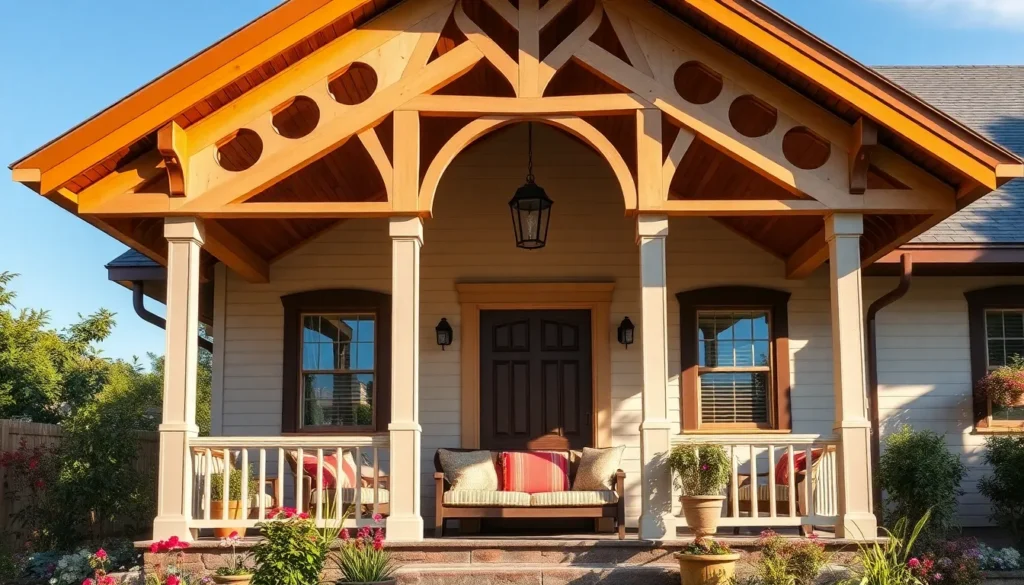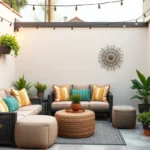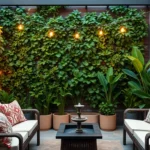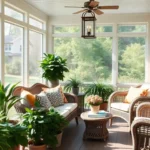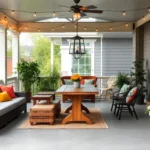Your front porch deserves more than just a basic entrance – it needs an overhang that makes a stunning first impression while protecting you from the elements. We’ve discovered that the right porch overhang can transform your home’s curb appeal instantly and create a welcoming outdoor space you’ll actually want to use.
Whether you’re dealing with harsh sun beating down on your doorway or rain soaking your guests before they reach the door, a well-designed overhang solves these problems while adding serious style points. From sleek modern canopies to rustic wooden structures, we’ve compiled the most effective overhang ideas that’ll make your neighbors stop and stare.
The best part? Many of these designs work with any budget or skill level. We’ll show you options ranging from simple DIY weekend projects to impressive architectural statements that’ll boost your property value significantly.
Classic Gable Roof Overhangs for Traditional Charm
Gable roof overhangs bring timeless elegance to front porches while delivering exceptional weather protection. These triangular structures complement traditional home styles and create inviting outdoor spaces that boost curb appeal.
Steep Pitched Gable Designs
Dramatic angles define steep pitched gable overhangs that create bold architectural statements on front porches. We recommend pitches between 8/12 and 12/12 for maximum visual impact and superior rain runoff. These designs work exceptionally well on Colonial, Victorian, and Craftsman style homes where traditional proportions matter most.
Installation requires careful attention to structural support since steep angles create increased wind loads and snow accumulation. Professional contractors typically recommend 2×8 or 2×10 rafters spaced 16 inches on center for spans over 8 feet. The steeper profile allows for dramatic height variations that can accommodate tall front doors and windows.
Material choices significantly impact the overall aesthetic of steep gable designs. Cedar shingles provide authentic period charm while composite materials offer low maintenance alternatives. Metal roofing in standing seam profiles creates clean lines that complement both traditional and transitional architectural styles.
Low Profile Gable Options
Subtle slopes characterize low profile gable overhangs that offer weather protection without overwhelming smaller front porches. We suggest pitches between 4/12 and 6/12 for homes with lower rooflines or limited vertical space. These designs suit ranch style homes, bungalows, and modern farmhouse aesthetics perfectly.
Construction becomes more straightforward with gentler angles that reduce structural complexity and material costs. Standard 2×6 rafters often provide adequate support for spans up to 10 feet when properly engineered. The reduced height allows for easier maintenance access and simpler integration with existing porch columns.
Budget considerations favor low profile designs since they require fewer materials and less complex framing techniques. Asphalt shingles work well for cost effective installations while maintaining weather resistance. These overhangs can extend 4 to 6 feet from the house wall without requiring extensive foundation modifications.
Decorative Gable Trim Details
Ornamental elements transform basic gable overhangs into architectural focal points that showcase craftsmanship and attention to detail. We incorporate bargeboard trim, decorative brackets, and finial details to enhance the visual appeal of traditional gable designs. These elements can be crafted from wood, PVC, or composite materials depending on maintenance preferences.
Fascia boards create clean finished edges while providing mounting surfaces for gutters and decorative elements. Dentil molding, egg and dart patterns, or simple beaded trim add period appropriate details. Crown molding at the peak creates sophisticated transitions between the overhang and house siding.
Paint and stain choices highlight architectural details while protecting exterior trim from weather damage. Contrasting colors between the main structure and trim elements create visual depth and interest. We recommend using high quality exterior finishes that resist fading and moisture damage for long lasting beauty.
Modern Flat Roof Overhangs for Contemporary Homes
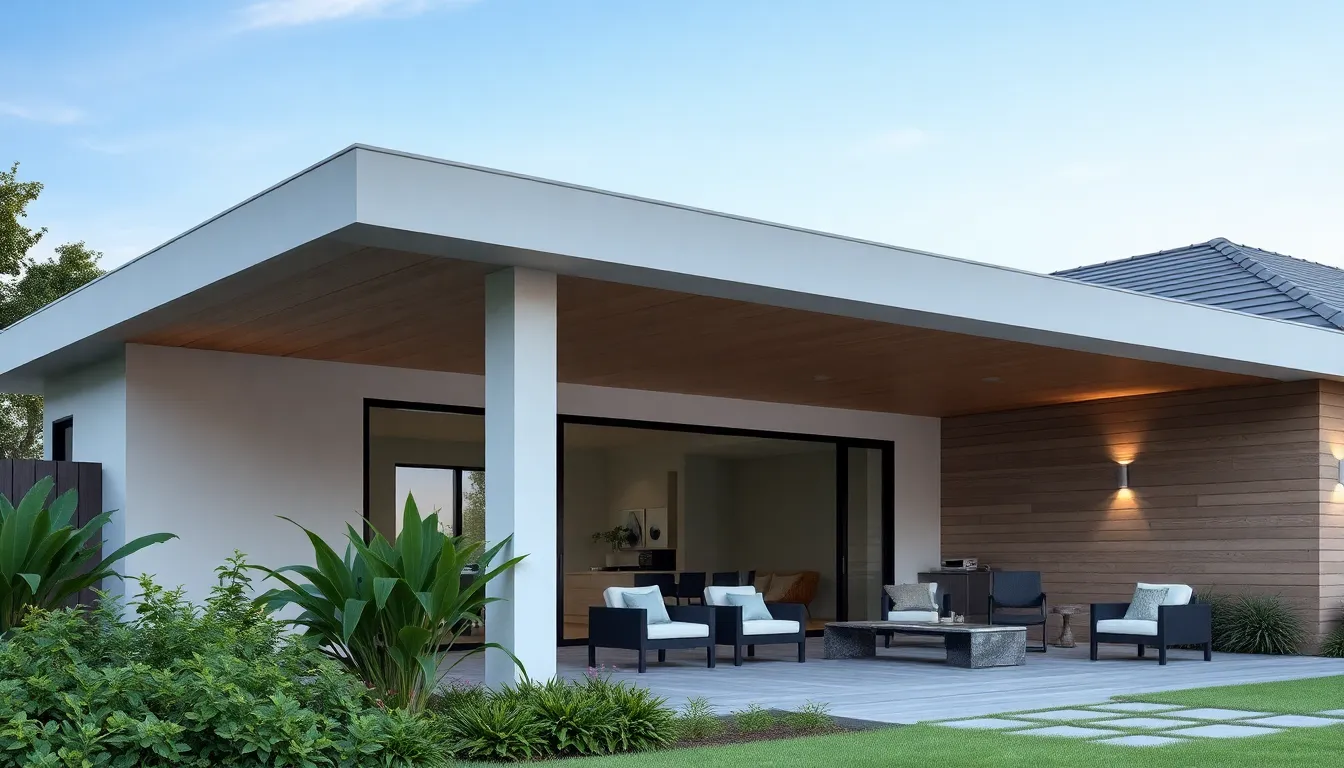
Modern flat roof overhangs offer a striking departure from traditional gable designs, delivering the sleek aesthetic that contemporary homeowners crave. These architectural elements create clean horizontal lines that complement large glass panels and geometric forms found in today’s home designs.
Minimalist Clean Line Designs
Simplicity defines minimalist overhang designs that prioritize unadorned surfaces and straight edges over decorative elements. We recommend materials like metal, glass, and concrete for their clean texture and exceptional durability in various weather conditions. Cantilevered flat roofs exemplify this minimalist approach by eliminating visible supports or brackets that could clutter the design.
Functionality takes center stage in these streamlined designs that harmonize perfectly with mid-century modern and contemporary architecture. We’ve found that smooth surfaces without ornamental excess create the most striking visual impact. Materials should match or complement your home’s existing facade to maintain architectural consistency throughout the property.
Construction techniques focus on hidden structural elements that support the overhang without compromising the clean aesthetic. We suggest consulting with structural engineers to ensure proper cantilever calculations for safety and longevity. Metal frameworks often provide the best strength to weight ratio for these floating canopy effects.
Extended Flat Canopy Styles
Expansive coverage transforms your porch into a fully protected outdoor living space that extends well beyond traditional doorway overhangs. We design these canopies to stretch significantly outward, creating generous shelter from rain and harsh sunlight. Hidden structural support systems maintain the minimalist appearance while providing necessary strength.
Material selection plays a crucial role in achieving both durability and visual appeal for extended canopies. We recommend wood, metal, and concrete as primary options that can withstand weather exposure while complementing contemporary home styles. Cable railings or privacy lattice detailing can enhance both form and function without overwhelming the design.
Strategic placement maximizes usable space by creating defined outdoor rooms that feel like extensions of your interior living areas. We calculate optimal extension distances based on your home’s proportions and local building codes. Proper drainage considerations prevent water accumulation on flat surfaces during heavy rainfall.
Integrated Lighting Answers
LED strip lighting recessed into overhang undersides provides ambient illumination that enhances safety without detracting from minimalist styling. We position these fixtures to highlight architectural details and create welcoming atmospheres after dark. Subtle lighting maintains the sleek appearance while adding essential functionality to porch spaces.
Sophisticated fixture placement illuminates walkways and entry areas with even, shadow free coverage that improves nighttime visibility. We recommend warm color temperatures between 2700K and 3000K for residential applications. Dimming capabilities allow you to adjust brightness levels based on exact needs and occasions.
Hidden wiring systems preserve clean lines by concealing electrical components within the overhang structure itself. We plan electrical layouts during the design phase to avoid visible conduits or junction boxes. Smart lighting controls can integrate with home automation systems for convenient operation and energy efficiency.
Shed Style Overhangs for Simple Elegance
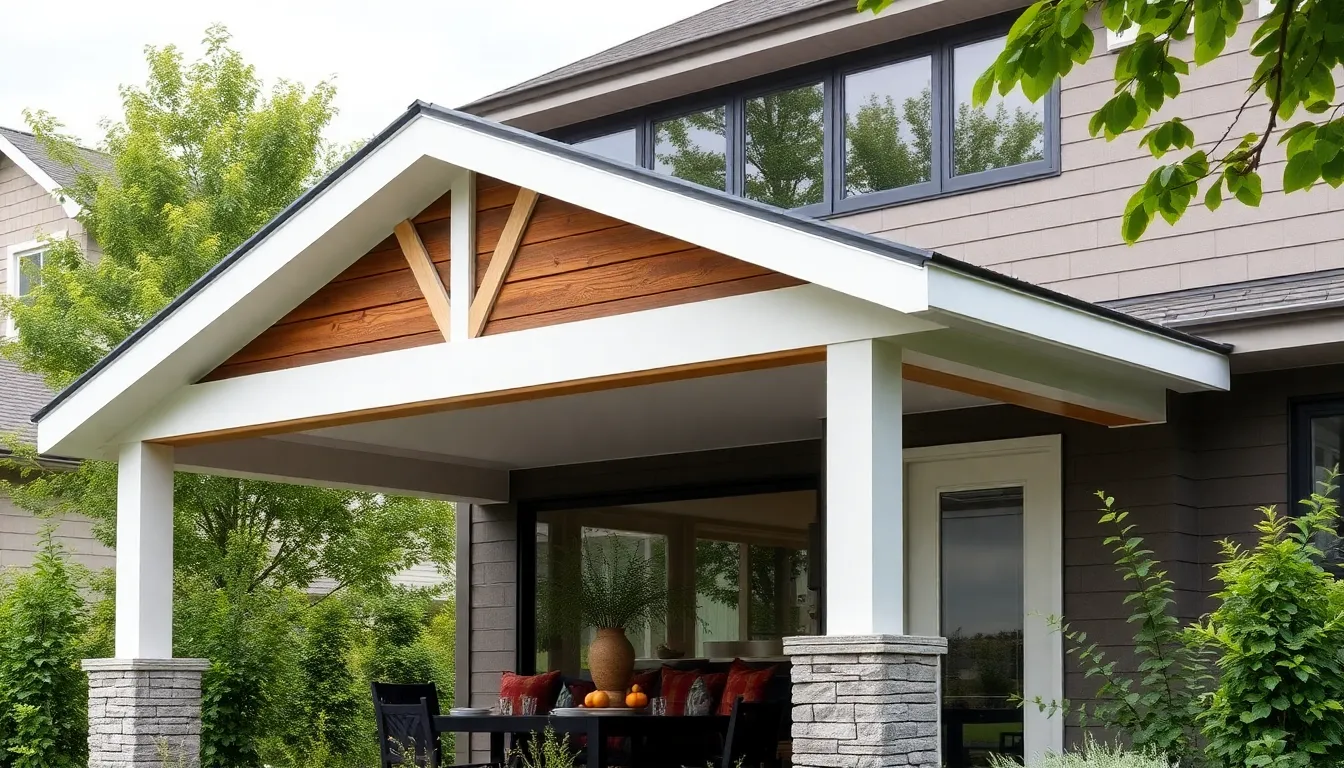
Contemporary homeowners increasingly choose shed style overhangs for their clean aesthetic and functional design benefits. These single sloping roof surfaces create a minimalist porch cover that seamlessly integrates with modern and transitional house facades while providing essential weather protection.
Single Slope Shed Roofs
Design simplicity defines the appeal of single slope shed roofs, which slope in one direction from the house facade outward. Rainwater runoff becomes exceptionally efficient with this design, while construction remains straightforward compared to complex roof systems. We recommend incorporating wood accents or exposed beams to add visual interest and architectural depth to the linear aesthetic.
Installation benefits include reduced material costs and simplified structural requirements compared to multi slope designs. Professional contractors often prefer this approach because it minimizes potential leak points and allows for easier maintenance access. Strategic positioning ensures optimal water drainage while creating the desired amount of covered space.
Visual impact develops through the crisp, contemporary lines that complement various architectural styles. Pairing these roofs with wide eaves enhances both the functional coverage and the sophisticated appearance that modern homeowners seek.
Wide Eave Extensions
Extended coverage transforms narrow porch spaces into generous outdoor living areas through strategic eave design. Wide eaves provide superior shade and protection from both sun and rain, creating comfortable spaces for relaxation and entertainment. We’ve observed that homeowners appreciate the enhanced weather protection during seasonal transitions.
Passive solar benefits emerge from properly designed wide eaves, which reduce heat gain during warmer months while allowing beneficial light penetration in cooler seasons. Energy efficiency improves as the extended coverage helps regulate indoor temperatures naturally.
Architectural enhancement occurs when broad eaves add visual depth and dimension to exterior facades. Flat or gently sloped profiles can complement existing rooflines while creating attractive shadow patterns that enhance curb appeal throughout different times of day.
Metal Roofing Applications
Durability advantages make metal roofing an excellent choice for porch overhangs, offering exceptional weather resistance and longevity with minimal maintenance requirements. Standing seam panels and corrugated sheets provide different aesthetic options while maintaining structural integrity over decades of use.
Weight considerations favor metal roofing because of its lightweight properties, which reduce structural load requirements and installation complexity. Professional installers appreciate the manageable material handling and reduced foundation demands compared to heavier roofing alternatives.
Modern aesthetics shine when metal roofing combines with shed style or single slope designs, creating sleek contemporary porch covers that enhance property value. Various finishes allow customization to match existing architectural elements while maintaining the clean, sophisticated appearance that defines quality outdoor spaces.
Hip Roof Overhangs for Four-Sided Coverage
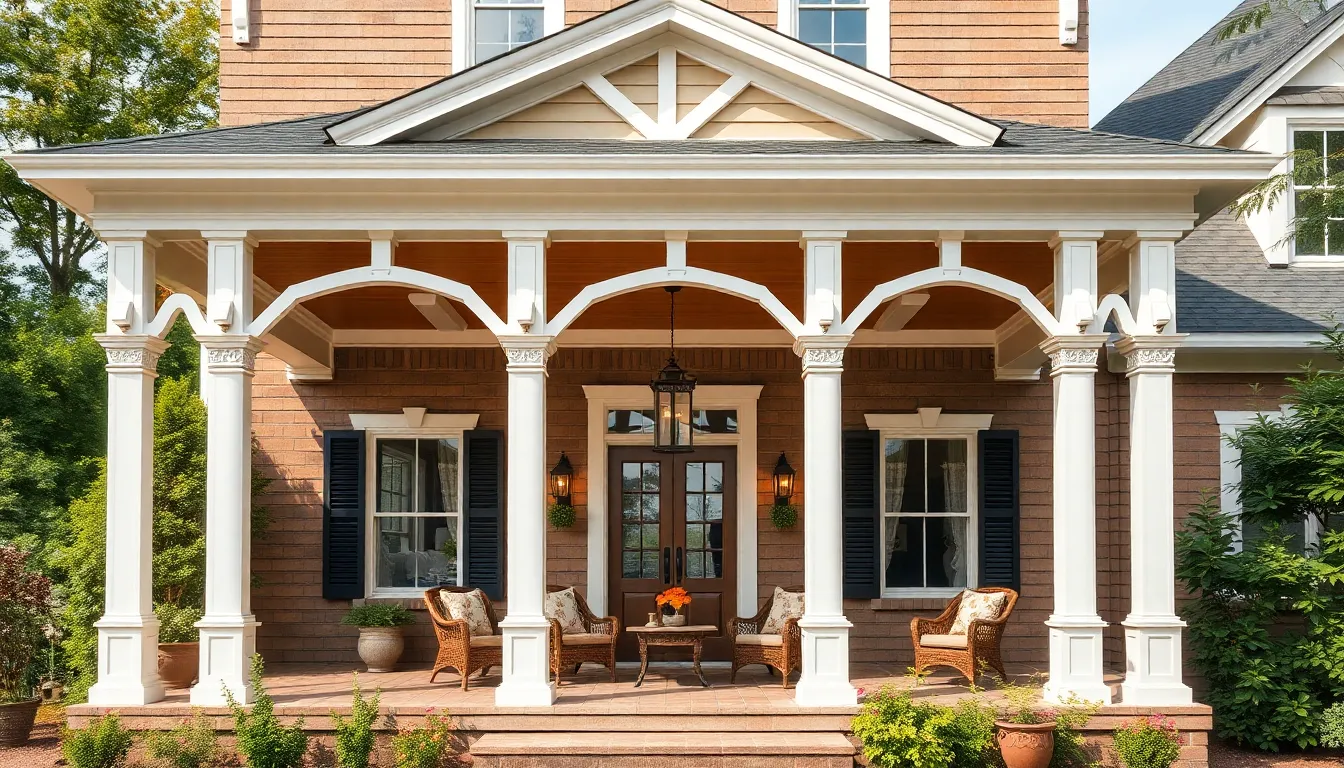
Hip roof overhangs create comprehensive protection by sloping down on all four sides of your porch. This design delivers superior coverage from sun and rain while maintaining a balanced, cohesive appearance that complements craftsman and ranch style homes.
Full Hip Roof Designs
Full hip roof porches integrate seamlessly with your home’s main roofline for a unified architectural statement. These designs extend the hip structure completely over the porch area, creating substantial covered space that’s perfect for outdoor entertaining.
Supporting columns become essential elements that can showcase decorative features like exposed rafters or ornate brackets. We recommend positioning these columns strategically to maintain both structural integrity and visual appeal.
Integration with your existing roofline ensures the porch doesn’t appear as an afterthought but rather as an intentional design element. This approach works particularly well with larger homes where the porch needs to match the scale of the main structure.
Half Hip Combinations
Half hip roofs blend traditional gable elements with modern hip design by clipping back the gable peaks with small hip sections. This hybrid approach softens the sharp angles of traditional gables while maintaining some vertical height for visual interest.
Contemporary homes benefit from this style because it bridges the gap between classic and modern aesthetics. The clipped design creates a more approachable appearance than full gables while still providing adequate coverage.
Architectural variation becomes possible through this combination, allowing you to customize the proportions based on your home’s existing features. We find this style particularly effective when you want to add character without overwhelming smaller front entrances.
Multi-Level Hip Structures
Multi-level hip roofs create dramatic visual depth through tiered overhang systems at varying heights. These complex structures add dimensional interest to your front porch while providing customizable coverage zones.
Larger homes particularly benefit from this approach because the multiple levels can complement existing architectural complexity. Each tier can serve different functional purposes, from intimate seating areas to expansive entertaining spaces.
Customized coverage becomes achievable through strategic height placement, allowing you to create exact shade patterns throughout different times of day. We recommend working with structural engineers to ensure proper load distribution across all levels.
Visual engagement increases significantly with multi-level designs, making your front porch a true focal point that enhances curb appeal and property value.
Pergola Style Overhangs for Partial Shade
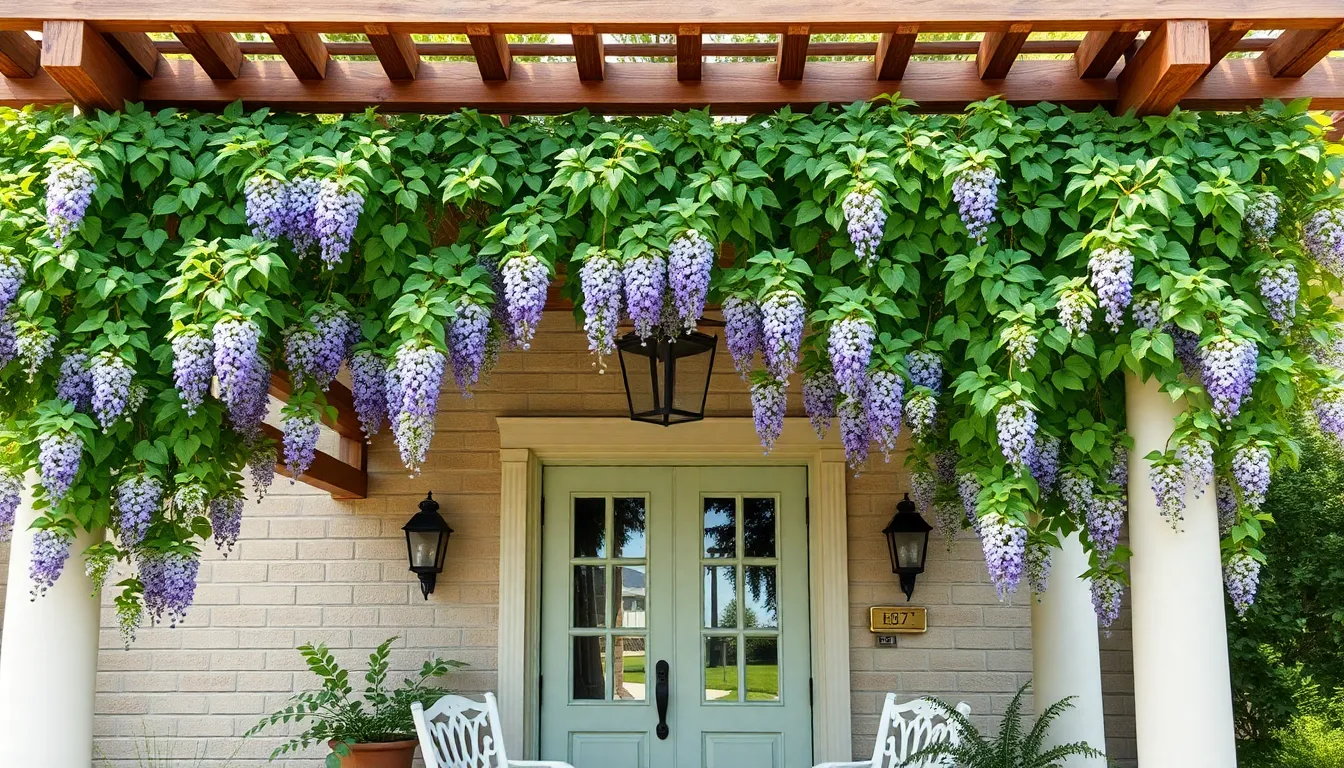
Pergola style overhangs bring the perfect balance of sunlight and shade to your front porch through their innovative slatted roof structure. We’ve found these designs create comfortable outdoor spaces that filter natural light while providing essential protection from harsh weather elements.
Open Beam Pergola Designs
Open beam pergolas showcase exposed wooden beams without solid roof coverage, creating stunning architectural focal points. These structures emphasize natural wood aesthetics with visible trusses that give your porch a distinctive rustic or craftsman character. Exposed beams add important visual interest while creating shaded transition spaces at your entrance.
Wood accents like columns and decorative beam details draw attention directly to your front door area. We recommend incorporating these elements to make your porch more inviting and enhance your home’s overall curb appeal. The structural beauty of open beams serves both functional and aesthetic purposes in modern porch design.
Lattice Top Pergolas
Lattice top pergolas feature crisscrossed wood strips that create beautiful patterned roof designs. This framework offers dappled sunlight filtering through while serving as an excellent foundation for climbing plants. We’ve observed how lattice designs add textural depth and visual complexity to standard overhang structures.
These semi-covered spaces work exceptionally well for outdoor seating areas and relaxation zones. The geometric patterns created by lattice tops provide architectural interest while maintaining the open, airy feel that makes pergolas so appealing. Homeowners appreciate how lattice structures offer privacy without completely blocking natural light.
Climbing Plant Integration
Climbing plants transform pergola overhangs into lush, living canopies that increase shade coverage naturally over time. We recommend training vines like wisteria, clematis, or honeysuckle to grow over lattice tops and open beam structures. These botanical elements soften the architectural lines while creating organic shade answers.
Plant integration enhances the natural aesthetic and provides cooling benefits during hot summer months. As vines mature, they create dense canopies that offer more substantial protection from sun and light rain. We’ve seen how this approach combines functionality with beauty, resulting in cozy outdoor spaces that feel connected to nature.
The growth patterns of climbing plants add seasonal interest, with flowering varieties providing color throughout different times of year. Strategic plant selection ensures your pergola overhang evolves into a stunning focal point that increases both comfort and property value.
Curved and Arched Overhangs for Architectural Interest
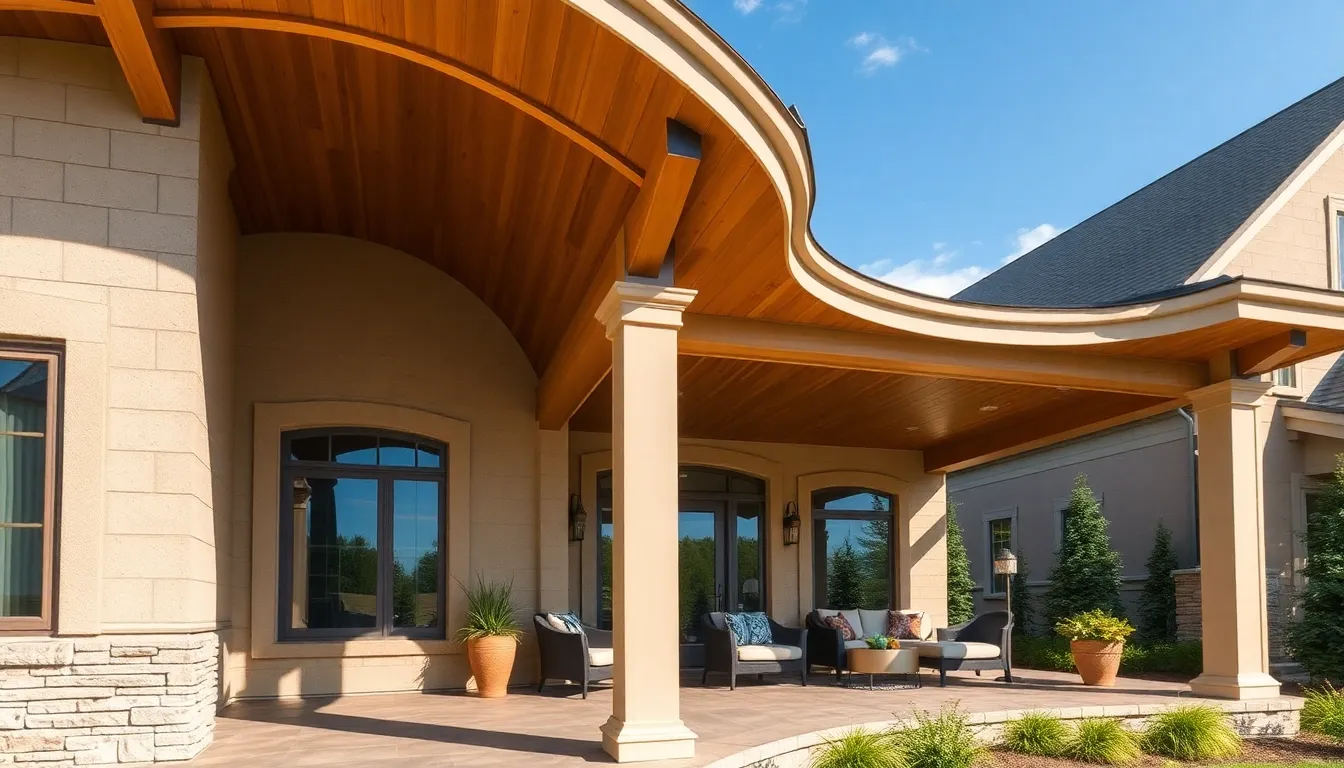
We’re shifting from straight lines to graceful curves that transform your front porch into an architectural masterpiece. These curved designs offer unique character while providing exceptional protection from the elements.
Barrel Vault Designs
Barrel vault overhangs create smooth, semi-cylindrical curves that extend elegantly over your porch entrance. These tunnel-like structures feature continuous arcs reminiscent of classic vaulted ceilings, delivering both stunning visual appeal and practical weather coverage. Their graceful design works exceptionally well on homes seeking a distinctive blend of classic elegance and modern sophistication.
Construction involves carefully curved support beams that maintain the barrel’s smooth profile throughout its span. Materials like laminated wood beams or steel frameworks provide the structural integrity needed for these sweeping forms. We recommend consulting with structural engineers to ensure proper load distribution across the curved supports.
The seamless flow from peak to edges creates superior rain runoff while offering generous coverage for outdoor furniture and gatherings. This design particularly complements Mediterranean, colonial, and contemporary architectural styles where flowing lines enhance the overall aesthetic.
Gothic Arch Styles
Gothic arch overhangs feature dramatically pointed curves that bring historic elegance and vertical emphasis to your entrance. These steeply pointed designs evoke the grandeur of cathedral architecture, creating striking focal points that command attention from the street. The pointed arch naturally draws the eye upward, making your home appear taller and more imposing.
Structural elements include angled support beams that meet at precise points, requiring careful engineering to handle both vertical and lateral loads. Stone, heavy timber, or steel frameworks work best for supporting these dramatic angles while maintaining the arch’s sharp definition.
Gothic arches excel at shedding rain and snow due to their steep angles, making them practical choices for regions with harsh weather conditions. We find these designs particularly stunning on Tudor revival, Victorian, and craftsman style homes where their dramatic character complements existing architectural details.
Decorative elements like carved stone details or ornate brackets can enhance the Gothic theme while showcasing skilled craftsmanship. These additions transform functional overhangs into artistic statements that significantly boost curb appeal.
Contemporary Curved Forms
Contemporary curved overhangs explore fluid, unconventional shapes that push beyond traditional architectural boundaries. These modern interpretations incorporate asymmetrical sweeps, minimalist arcs, and artistic curves using cutting edge materials like composite panels, steel, and glass. Designers create unique forms that soften harsh building angles while seamlessly integrating with modern home styles.
Innovative construction techniques allow for complex curves that were previously impossible or prohibitively expensive. Computer aided design and precision manufacturing enable custom shapes customized to your home’s exact proportions and aesthetic goals.
Materials like powder coated aluminum, fiber cement, and engineered wood composites offer durability while maintaining clean, sleek appearances. These materials resist weathering and maintain their sculptural qualities through multiple seasons of exposure.
Lighting integration becomes crucial with contemporary curves, as LED strip lights can follow the overhang’s contours to create stunning nighttime displays. We often specify recessed fixtures that highlight the structure’s flowing lines without disrupting its minimalist appeal.
These artistic overhangs work best on modern, mid century, and ultra contemporary homes where their bold statements complement existing geometric elements and large glass surfaces.
Material Options for Front Porch Overhangs
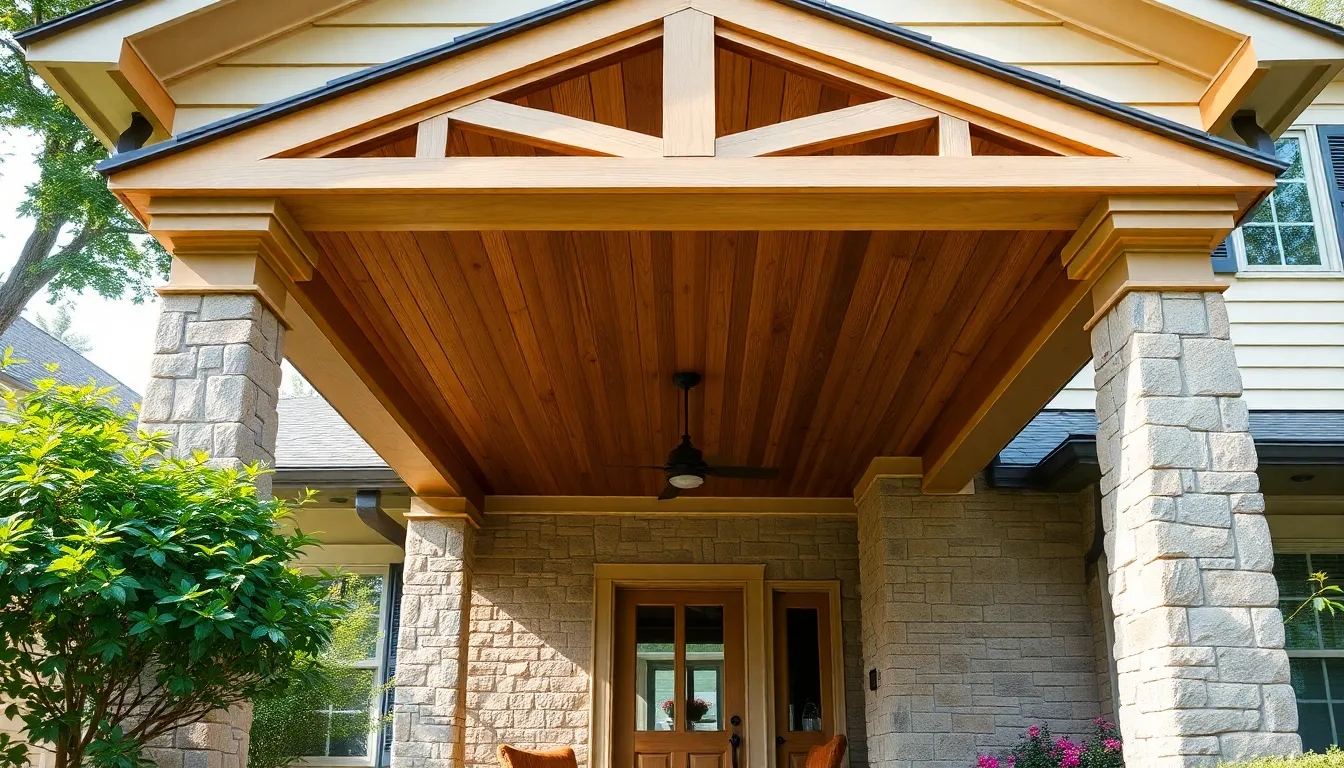
When building your front porch overhang, selecting the right materials determines both durability and aesthetic appeal. Each material option offers unique benefits that can complement your home’s architectural style while providing lasting protection.
Wood Frame Construction
Wood remains our top recommendation for homeowners seeking classic elegance and design versatility in their front porch overhangs. Traditional wooden frames accommodate custom designs including decorative exposed rafters that showcase craftsmanship and rustic columns with natural stone bases for enhanced visual appeal. Beadboard ceiling finishes complement wood construction beautifully, creating cohesive porch aesthetics that enhance property value.
Versatility makes wood particularly attractive since it adapts to various architectural styles from farmhouse to colonial designs. Working with wood allows for detailed customization, letting you create unique decorative elements like carved brackets or ornate trim details. Regular maintenance requirements include staining or painting every 3-5 years to protect against moisture damage and weathering effects.
Steel and Metal Frameworks
Steel frameworks deliver exceptional durability and strength for long-lasting front porch overhangs that withstand harsh weather conditions. Modern metal posts and beams support both contemporary and traditional design aesthetics when combined strategically with wood accent elements. Metal roofing panels provide superior weather resistance while requiring minimal maintenance compared to traditional roofing materials.
Sleek metal awnings paired with wooden or beadboard ceilings create striking visual contrasts that add architectural dimension to your home’s exterior. Low maintenance characteristics make steel frameworks ideal for homeowners seeking durability without ongoing upkeep responsibilities. Powder coating treatments protect metal surfaces from rust and corrosion, extending the lifespan of your porch overhang investment.
Composite and Alternative Materials
Composite materials like fiberglass, vinyl, and engineered wood offer superior weather resistance with significantly reduced maintenance requirements compared to natural materials. Rot resistance, insect protection, and moisture immunity make composites particularly valuable in humid climates where traditional wood might deteriorate quickly. Vinyl and composite beadboard ceilings deliver clean, polished appearances without the painting or staining needs of natural wood.
Stucco and brick integration provides textural variety for columns and support bases, adding durability and visual interest to your overhang design. Flexibility in design options allows composites to mimic natural wood grain patterns while maintaining their low maintenance benefits. Harsh climate performance makes alternative materials excellent choices for regions with extreme temperature fluctuations or heavy precipitation patterns.
Size and Proportion Guidelines for Overhang Design
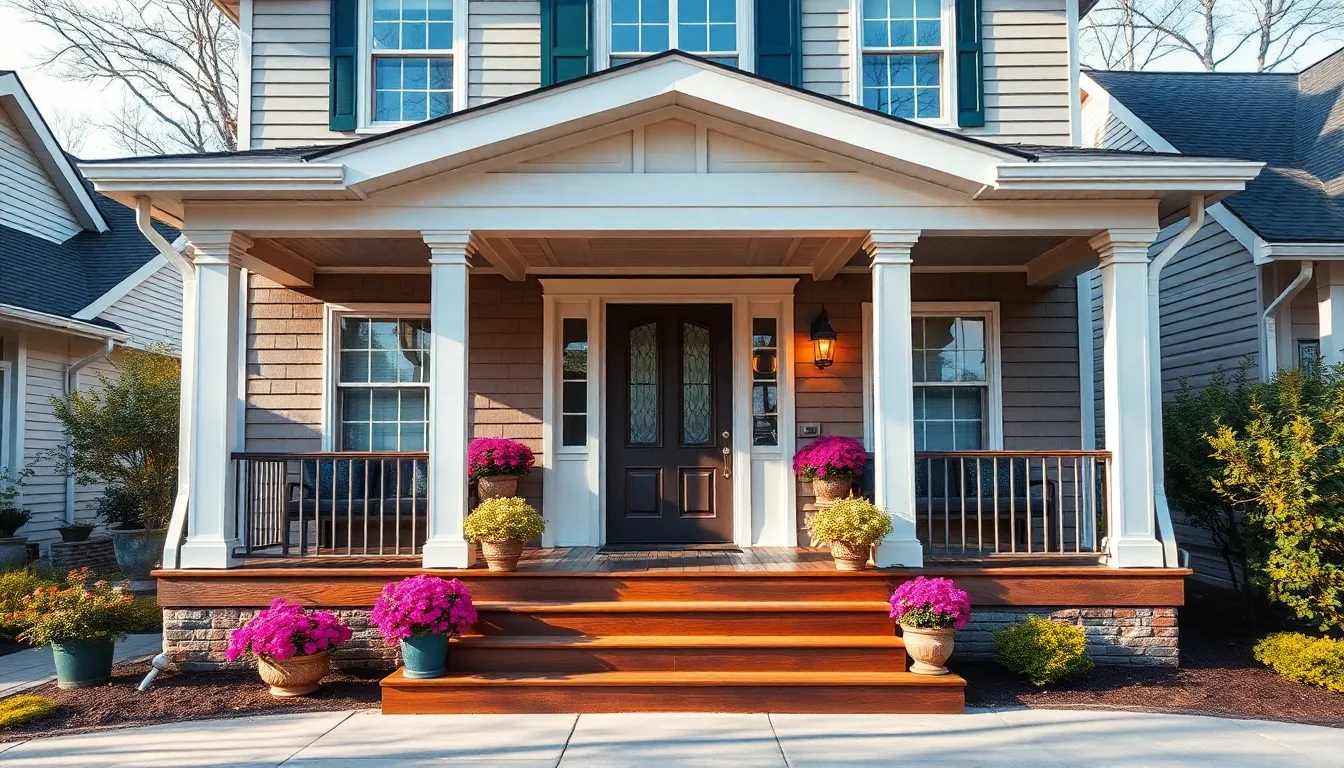
Getting the size and proportion right for your front porch overhang makes the difference between a structure that enhances your home’s architecture and one that overwhelms it. We’ll guide you through the key considerations that ensure your overhang complements rather than competes with your home’s existing design.
Calculating Proper Overhang Depth
Determining the ideal overhang depth requires balancing functional protection with visual proportions. We recommend starting with the standard range of 2 to 4 feet, which provides adequate coverage without overwhelming your porch or facade.
Climate considerations play a crucial role in calculating depth. Areas with intense sun exposure benefit from deeper overhangs that block direct sunlight during peak hours. Regions with heavy rainfall need sufficient depth to protect your doorway and porch floor from driving rain.
Structural support becomes critical as depth increases beyond 3 feet. We always recommend consulting with a structural engineer when planning overhangs deeper than 4 feet. The roof pitch of your main house also influences optimal depth since steeper pitches naturally shed water more effectively at shorter depths.
Porch floor area size directly correlates with appropriate overhang depth. Small porches typically look best with 2 to 3 feet of coverage, while larger porches can accommodate and often require deeper overhangs of 3 to 4 feet for proper visual balance.
Balancing Scale with Home Architecture
Matching your overhang scale to your home’s architectural style creates visual harmony throughout your property. Ranch style homes pair beautifully with simple, linear overhangs that emphasize horizontal lines and maintain the home’s characteristic low profile.
Mid century modern homes call for more integrated overhang forms that follow the clean geometric principles of the era. These designs often feature flat or shed roofs with minimal decorative elements, focusing on proportion and material quality instead.
Traditional home styles accommodate more substantial overhangs with decorative elements like exposed trusses, columns, or gables. We’ve found that incorporating wood accents and architectural detailing enhances the aesthetic appeal while maintaining proper scale relationships.
Facade proportions guide overhang sizing decisions. Long facades benefit from overhangs that break up monotonous stretches, while compact facades require careful sizing to avoid overwhelming the entryway. Central entry points can handle slightly larger overhangs that emphasize the main entrance.
Visual weight distribution affects how your overhang integrates with existing architectural features. Asymmetrical designs can add interest without disrupting the overall balance, especially when they highlight exact architectural elements like bay windows or decorative stonework.
Local Building Code Requirements
Building codes establish mandatory structural requirements that vary significantly by region and municipality. We always advise checking with your local building department before beginning any overhang project to understand exact load bearing specifications and material requirements.
Permits become necessary for most porch overhang additions or modifications. The permit process ensures your design meets safety standards for wind loads, snow loads, and seismic requirements exact to your geographic area.
Setback distances from property lines often limit overhang size and placement. Many codes specify minimum distances your overhang must maintain from neighboring properties, affecting both design options and maximum dimensions.
Fire resistance ratings may influence material choices, particularly in wildfire prone areas. Some jurisdictions require exact roofing materials or fire resistant treatments for structures near property boundaries.
Structural specifications typically address foundation requirements, beam sizing, and connection methods. Professional engineers can provide calculations that satisfy code requirements while achieving your desired aesthetic goals.
Conclusion
We’ve explored many front porch overhang options that can transform your home’s exterior and create the perfect outdoor living space. From classic gable designs to modern flat roofs and charming pergola styles each option offers unique benefits for different architectural preferences and budgets.
The key to success lies in choosing an overhang style that complements your home’s existing architecture while meeting your exact needs for weather protection and outdoor functionality. Whether you’re drawn to the sleek lines of contemporary metal canopies or the rustic charm of timber-framed structures the right overhang will enhance both your property’s value and your daily living experience.
Remember to consider factors like local building codes material durability and proper sizing to ensure your new overhang serves you well for years to come. With careful planning and the right design choice your front porch overhang will become a standout feature that welcomes guests and provides countless hours of outdoor enjoyment.
Frequently Asked Questions
What is the ideal depth for a front porch overhang?
The recommended depth for a front porch overhang is typically 2 to 4 feet. This range provides adequate protection from rain and sun while maintaining proper visual proportions with your home’s architecture. Consider your local climate, porch size, and structural support requirements when determining the exact depth. Deeper overhangs offer more protection but may require additional structural reinforcement.
What are the most popular overhang styles for modern homes?
Modern homes benefit most from flat roof overhangs, shed style designs, and contemporary curved forms. Flat roof overhangs offer clean horizontal lines that complement large glass panels, while shed style overhangs provide efficient water runoff with a minimalist aesthetic. These styles emphasize simplicity, functionality, and seamless integration with contemporary architecture.
Do I need a permit to build a front porch overhang?
Yes, most front porch overhang projects require building permits and must comply with local building codes. Permit requirements vary by location and project scope, but structural modifications typically need approval. Contact your local building department before starting construction to understand specific requirements, structural specifications, and inspection schedules to ensure safety and legal compliance.
What materials work best for porch overhangs?
The best materials depend on your budget, climate, and home style. Wood frame construction offers classic elegance and versatility for custom designs. Steel and metal frameworks provide superior strength and low maintenance. Composite materials, fiberglass, and vinyl offer excellent weather resistance with minimal upkeep. Consider integrating stucco or brick for added texture and durability.
How do gable roof overhangs compare to hip roof designs?
Gable roof overhangs feature two sloping sides and work well with traditional home styles, offering excellent weather protection and timeless elegance. Hip roof overhangs slope down on all four sides, providing more comprehensive coverage and suiting craftsman or ranch-style homes. Hip roofs integrate better with existing rooflines, while gables create more dramatic architectural statements.
Can pergola overhangs provide adequate weather protection?
Pergola overhangs offer partial weather protection through their slatted roof structure, providing a balance of sunlight and shade rather than complete coverage. They work best in mild climates or as supplementary coverage. For enhanced protection, consider adding retractable canopies or integrating climbing plants to create natural shade while maintaining the open, airy aesthetic pergolas provide.
What’s the difference between cantilever and supported overhang designs?
Cantilever overhangs extend from the building without visible support posts, creating a clean, streamlined appearance that’s popular in modern designs. However, they require careful structural engineering and may have depth limitations. Supported overhangs use posts or columns for structural support, allowing for greater depths and coverage while offering opportunities for decorative architectural elements.
How do I choose the right overhang size for my home’s architecture?
Match your overhang size to your home’s scale and architectural style. Larger homes can accommodate deeper, more substantial overhangs, while smaller homes need proportionate designs to avoid overwhelming the facade. Consider the existing roofline, window sizes, and overall building proportions. Traditional styles often suit deeper overhangs, while contemporary designs may benefit from sleeker, more minimal approaches.

