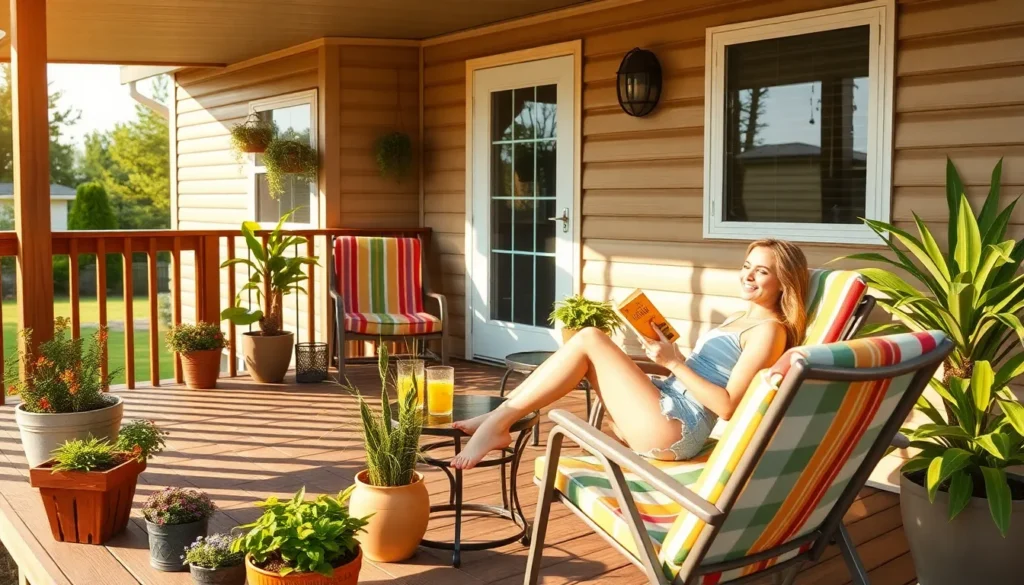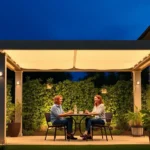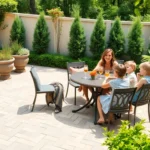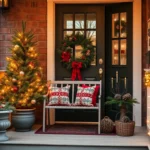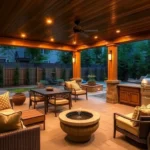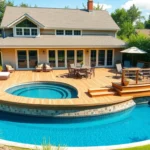We know that mobile home living doesn’t mean compromising on outdoor comfort and style. Your back porch represents untapped potential – a blank canvas waiting to become your favorite retreat where you’ll unwind after long days and entertain friends on weekends.
Transform that overlooked space into something extraordinary with creative porch ideas that maximize every square foot. Whether you’re working with a small deck or a generous covered area we’ve discovered countless ways to create stunning outdoor living spaces that rival traditional homes.
From budget-friendly DIY projects to impressive renovations that add real value to your property we’ll show you how to design a back porch that perfectly reflects your personality. Get ready to discover practical answers that’ll make your neighbors wonder how you created such an inviting outdoor oasis.
Create a Simple Wooden Deck Extension
Building a wooden deck extension transforms your mobile home porch into a spacious outdoor living area. We’ll guide you through the essential steps to create a durable and attractive deck that expands your entertainment space.
Choose Weather-Resistant Materials
Pressure-treated lumber provides the best foundation for your deck extension project. Cedar, redwood, and composite decking materials offer superior resistance to moisture, insects, and temperature fluctuations that mobile home porches commonly face.
Composite decking requires minimal maintenance compared to traditional wood options. These materials combine recycled wood fibers with plastic polymers, creating boards that won’t warp, crack, or splinter over time.
Galvanized or stainless steel fasteners prevent rust and corrosion in outdoor environments. We recommend using 2.5-inch deck screws for securing deck boards and 3-inch structural screws for framing connections.
Marine-grade sealers and stains protect natural wood from UV damage and water penetration. Apply these protective coatings every 2-3 years to maintain your deck’s appearance and structural integrity.
Plan for Proper Foundation Support
Concrete footings create the most stable foundation for deck extensions attached to mobile homes. Dig holes 24-36 inches deep and 12 inches wide, then pour concrete footings that extend below the frost line in your region.
Adjustable post anchors allow you to level the deck frame precisely with your mobile home’s existing porch height. These galvanized steel connectors provide strong connections between concrete footings and wooden posts.
Beam spacing should not exceed 16 inches on center for standard deck boards. Use doubled 2×8 or 2×10 lumber for support beams, depending on your extension’s span and local building codes.
Ledger board attachment requires careful consideration when connecting to mobile home structures. We recommend consulting a structural engineer to ensure proper load distribution and avoid compromising your home’s integrity.
Add Railings for Safety and Style
Building code requirements mandate railings for decks more than 30 inches above ground level. Standard railing height measures 36-42 inches, with balusters spaced no more than 4 inches apart for safety.
Decorative railing styles enhance your deck’s visual appeal while providing necessary safety features. Consider cable railings, spindle designs, or horizontal slat patterns that complement your mobile home’s exterior.
Matching materials create cohesive design elements throughout your porch extension. Use the same wood species or composite materials for both decking and railing components to achieve a unified appearance.
Integrated lighting options transform railings into functional design features. Install LED strip lights along railing caps or incorporate post-mounted fixtures that illuminate your deck extension during evening hours.
Build a Cozy Screened-In Porch
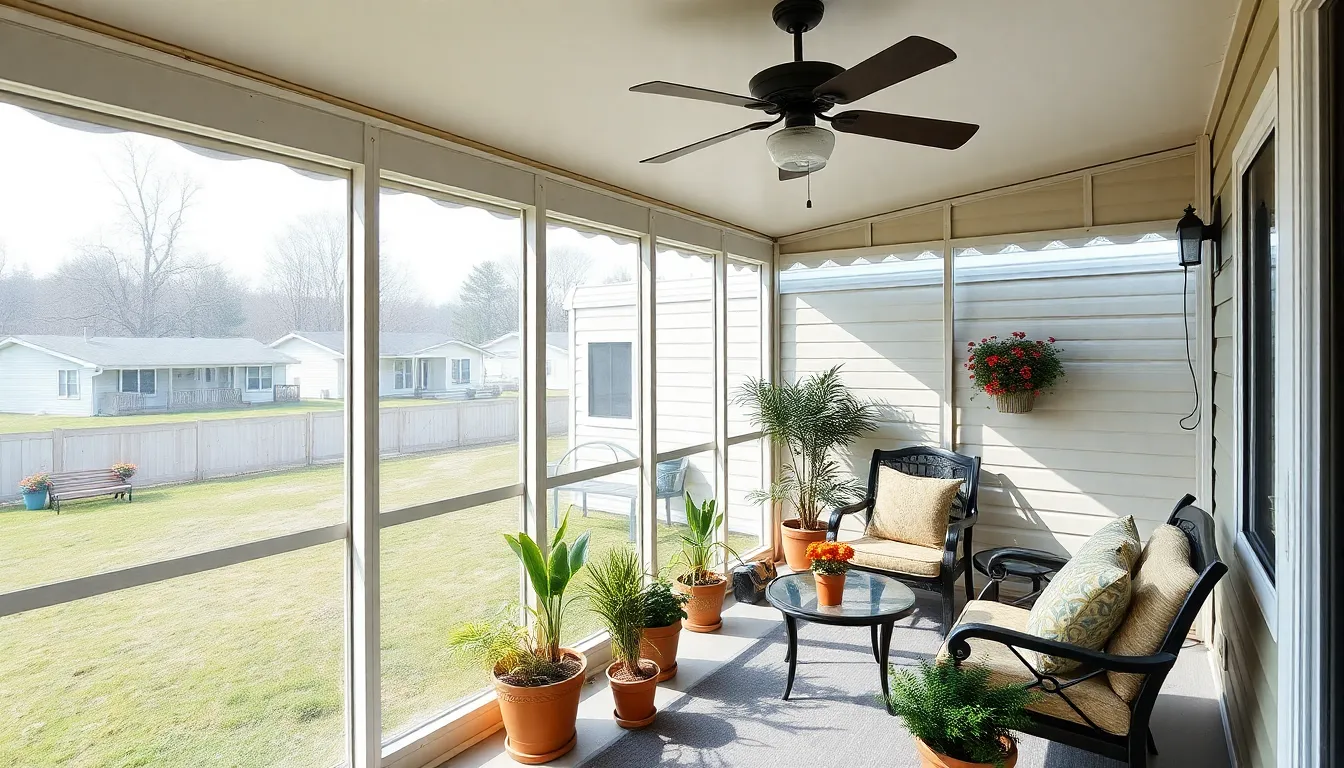
Creating a screened-in porch transforms your mobile home’s back area into a comfortable, bug-free outdoor sanctuary perfect for year-round relaxation and entertaining. This weekend DIY project adds important value and curb appeal while expanding your functional living space.
Select Appropriate Screen Materials
Choosing the right screening material directly impacts your porch’s durability and comfort levels. Fiberglass screens provide excellent visibility while resisting rust, making them ideal for humid climates. Aluminum screens offer superior durability but tend to dent easily under pressure from pets or weather. Pet-resistant screens feature tougher construction designed to withstand claws and rough contact from animals.
Solar screens reduce heat and glare by up to 50%, adding valuable climate benefits during hot summer months. We recommend balancing airflow, visibility, and insect protection when selecting your screening material. Consider your local climate conditions and intended porch usage to determine which screen type best suits your exact needs.
Install Adequate Ventilation
Proper ventilation prevents uncomfortable heat buildup in your screened porch, especially during warmer months. Screened windows or vents that open and close provide flexible airflow control throughout different seasons. Ceiling fans and portable fans effectively circulate air inside the porch space, creating comfortable conditions for extended use.
Cross-ventilation design maximizes natural airflow by positioning screens or windows on opposite sides of the porch. This strategic placement creates natural air currents that keep the space comfortable without relying solely on mechanical ventilation. Installing adjustable vents near the ceiling and floor levels enhances air circulation patterns throughout the entire porch area.
Consider Climate Control Options
Extending your porch’s usability throughout the year requires thoughtful climate control planning. Retractable or removable storm windows block cold winds during winter months while maintaining the open feel during warmer seasons. Portable heaters and infrared lamps provide targeted warmth for cooler evenings and extending the outdoor season.
Shade panels and solar screens significantly reduce heat gain during summer, keeping the space comfortable even on hot days. Ceiling fans help regulate temperature year-round by creating air movement that makes the space feel cooler in summer and helps distribute warm air in winter. Strategic placement of these climate control elements ensures your screened porch remains comfortable regardless of weather conditions.
Design a Multi-Level Patio System
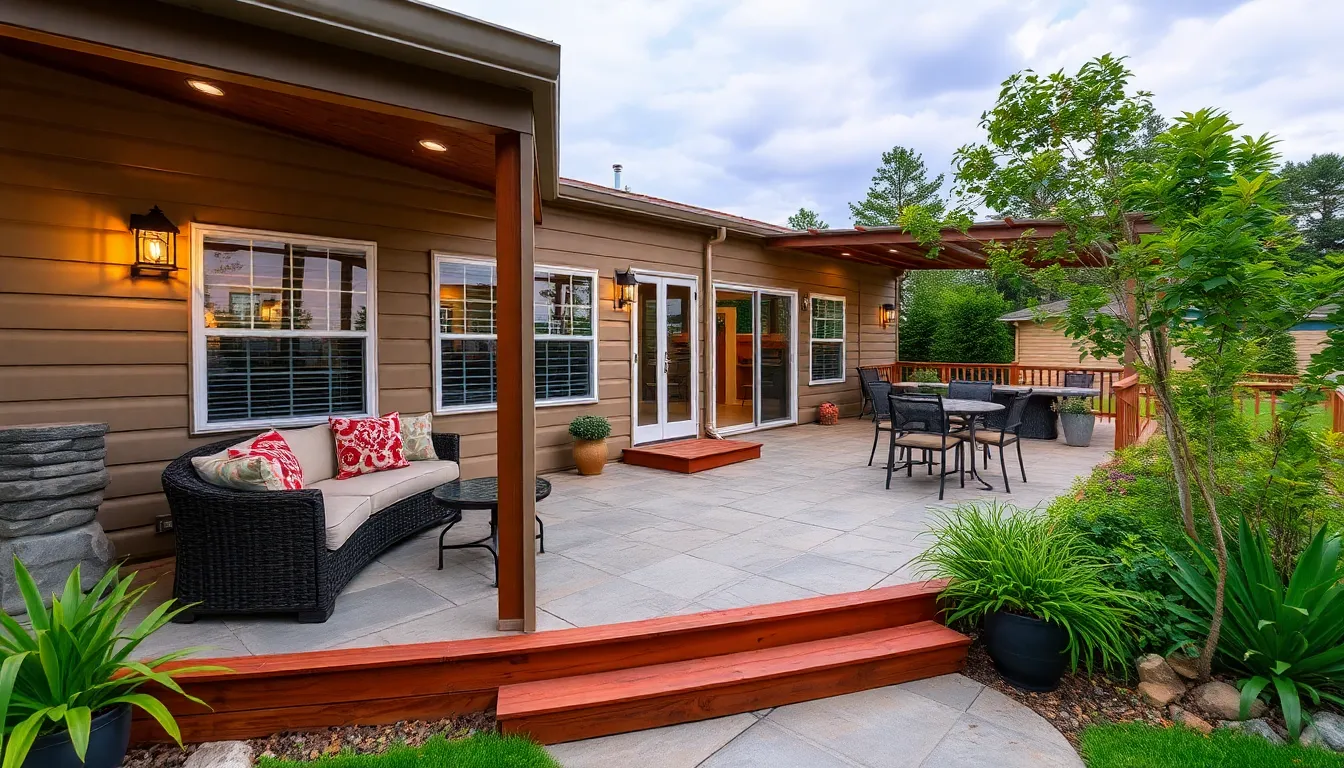
Building on our previous deck and screened porch concepts, we can elevate your mobile home’s outdoor potential through strategic level design. Multi-level patios transform limited yard space into distinct functional zones that maximize both usability and visual appeal.
Incorporate Different Elevation Zones
Different elevation zones naturally create purposeful areas that serve unique functions in your outdoor space. We recommend designating one level for lounging while another accommodates dining or gardening activities. This separation provides a sense of spaciousness that’s particularly valuable for mobile home yards with limited square footage.
Steps and railings safely delineate each patio level while maintaining easy access between zones. Consider extending your porch roof down from your home’s existing roof pitch to cover one or more levels. This approach enhances both shelter and styling consistency with your mobile home’s architecture.
Elevation changes improve views from different vantage points and increase airflow circulation around your porch area. These benefits make each zone more comfortable and functional for extended outdoor living.
Use Various Flooring Materials
Mixing flooring materials boosts visual texture and interest while helping define distinct spaces within your multi-level design. We suggest combining wooden decking on one level with stamped concrete, stone pavers, or decorative gravel on another level.
Material variety improves durability by utilizing surfaces best suited to exact foot traffic patterns and weather exposure. High traffic dining areas benefit from concrete or stone surfaces, while lounging zones work well with comfortable wooden decking.
Faux rock panels on porch columns provide effective accent elements that tie different flooring materials together. These panels create visual cohesion between levels while adding architectural interest to support structures.
Create Natural Traffic Flow
Planning your multi-level back porch requires supporting natural movement patterns between functional zones. Steps should connect spaces comfortably while guiding guests around seating, dining, or garden areas without creating obstacles.
Wider steps and landings help smooth flow while meeting safety standards for outdoor construction. We recommend designing inviting layouts that encourage spending extended time in your outdoor living areas.
Consider the daily activities you’ll perform in each zone when positioning steps and pathways. Morning coffee areas should connect easily to kitchen access points, while evening entertainment zones benefit from proximity to indoor living spaces.
Install a Covered Pergola Structure
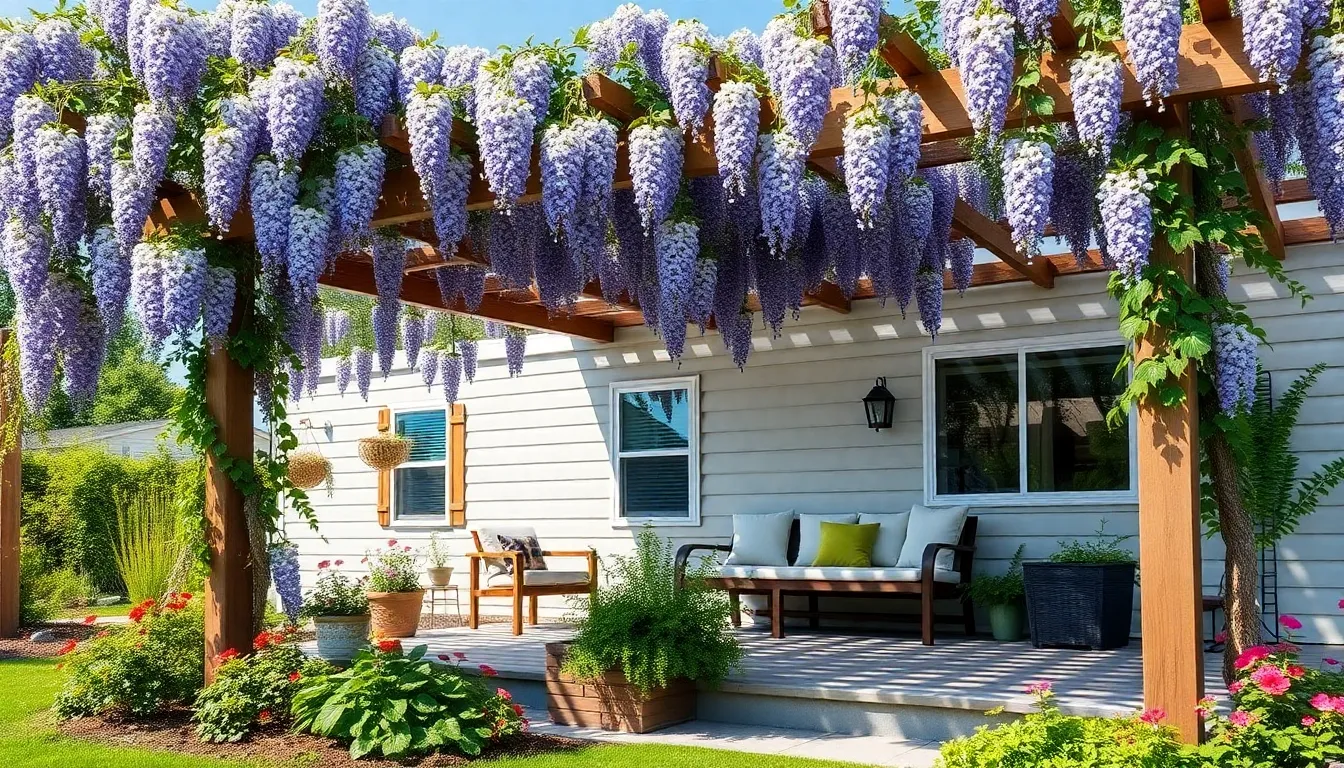
A covered pergola creates the perfect balance between shade and openness for your mobile home back porch. This versatile structure can be attached directly to your home or built as a freestanding feature, offering protection from both direct sunlight and light rain while maintaining that breezy outdoor feel.
Choose Between Wood and Metal Options
Wooden pergolas deliver that classic warmth we all love, and they’re perfect for DIY enthusiasts who want to customize their outdoor space. You can stain or paint timber structures to match your home’s exterior perfectly, creating a seamless traditional look. Cedar and redwood offer natural weather resistance, while pressure-treated lumber provides an affordable option that still delivers lasting durability.
Metal pergolas bring modern sophistication to your porch with significantly less maintenance required over time. Aluminum structures resist rust and weathering beautifully, while steel options provide maximum strength for larger spans. These materials hold up better against extreme weather conditions and won’t warp, split, or require regular staining like their wooden counterparts.
Add Climbing Plants for Natural Shade
Wisteria vines create stunning purple cascades that provide dense shade coverage once established. These vigorous climbers can completely cover a pergola within 2-3 growing seasons, offering both privacy and cooling benefits. Grapevines deliver dual functionality by producing fruit while creating a lush green canopy that blocks up to 90% of direct sunlight.
Clematis varieties bloom in different seasons, giving you colorful flowers from spring through fall. These lighter vines work perfectly on metal structures without overwhelming the framework. Morning glories and jasmine provide quick coverage with fragrant blooms that attract beneficial pollinators to your outdoor space.
Include Built-In Seating Elements
Integrated bench seating maximizes your porch space while creating defined relaxation zones under the pergola. You can build these benches directly into the porch railing system or design them as standalone units with hidden storage compartments underneath. This approach keeps your outdoor area organized while providing comfortable seating for multiple guests.
Corner seating arrangements work especially well in smaller spaces, creating cozy conversation areas that don’t interfere with traffic flow. L-shaped built-ins can incorporate planters at the ends, blending your seating seamlessly with the natural elements of your climbing plants above.
Construct a Three-Season Room Addition
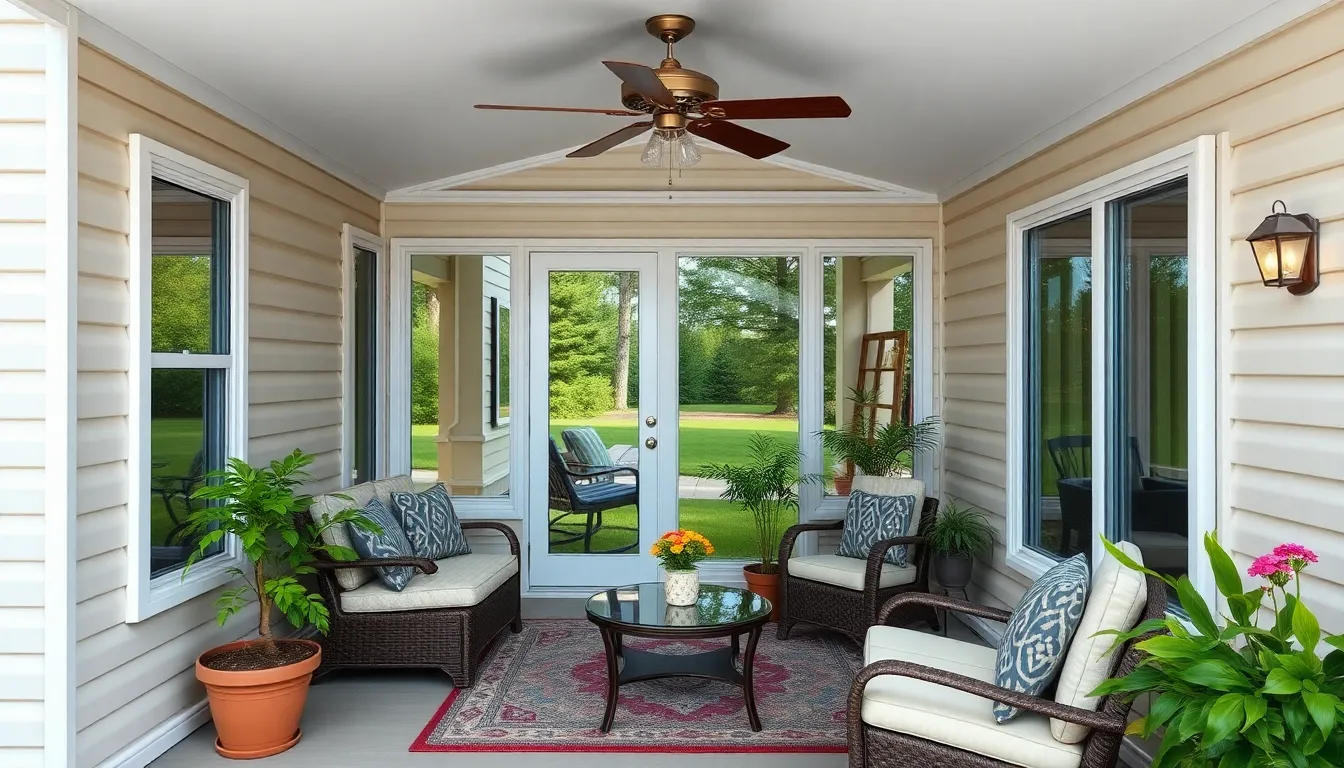
A three-season room addition transforms your mobile home back porch into an enclosed space that provides comfort and protection during spring, summer, and fall months. This versatile addition features large windows and screens that allow you to enjoy outdoor views while staying protected from insects and weather elements.
Ensure Proper Insulation Installation
Proper insulation installation becomes critical for maintaining comfortable temperatures in your three-season room throughout its usable seasons. We recommend focusing on materials that reduce heat loss and gain while preventing moisture buildup since this space isn’t designed for winter use.
Foam board insulation works exceptionally well for exterior walls and ceilings in three-season rooms. Fiberglass batts offer another excellent option that’s specifically rated for outdoor wall applications. These materials help maintain temperature control and increase energy efficiency without requiring full winterization.
Installing insulation correctly prevents condensation issues that can lead to mold and structural damage. We suggest consulting local building codes to ensure your insulation meets regional requirements for enclosed porch additions.
Plan for Electrical and Lighting Needs
Electrical planning requires careful consideration of lighting fixtures, ceiling fans, and potential heating or cooling units before construction begins. We recommend creating a detailed layout that includes outlet placement and lighting positions to complement your porch’s style and functionality.
LED lighting fixtures provide energy efficient illumination while minimizing power consumption. Ceiling fans enhance comfort by improving air circulation during warmer months. Outlet placement should accommodate future needs like portable heaters or entertainment systems.
Professional installation ensures all wiring meets local electrical codes and safety standards. We strongly advise hiring a licensed electrician to handle the electrical work, as improper installation can create fire hazards and code violations.
Select Durable Window Options
Window selection determines your three-season room’s comfort level and longevity against outdoor conditions. We recommend choosing materials that provide excellent ventilation and natural light while withstanding weather exposure.
Vinyl framed windows offer durability and low maintenance requirements for porch applications. Aluminum framed windows provide exceptional strength and weather resistance. Double pane glass improves insulation and reduces condensation issues.
Screened windows or removable glass panels allow flexible use across different seasons and weather conditions. We suggest considering UV resistant coatings to protect interior furnishings from sun damage while maintaining clear visibility of your outdoor surroundings.
Add Functional Storage Solutions
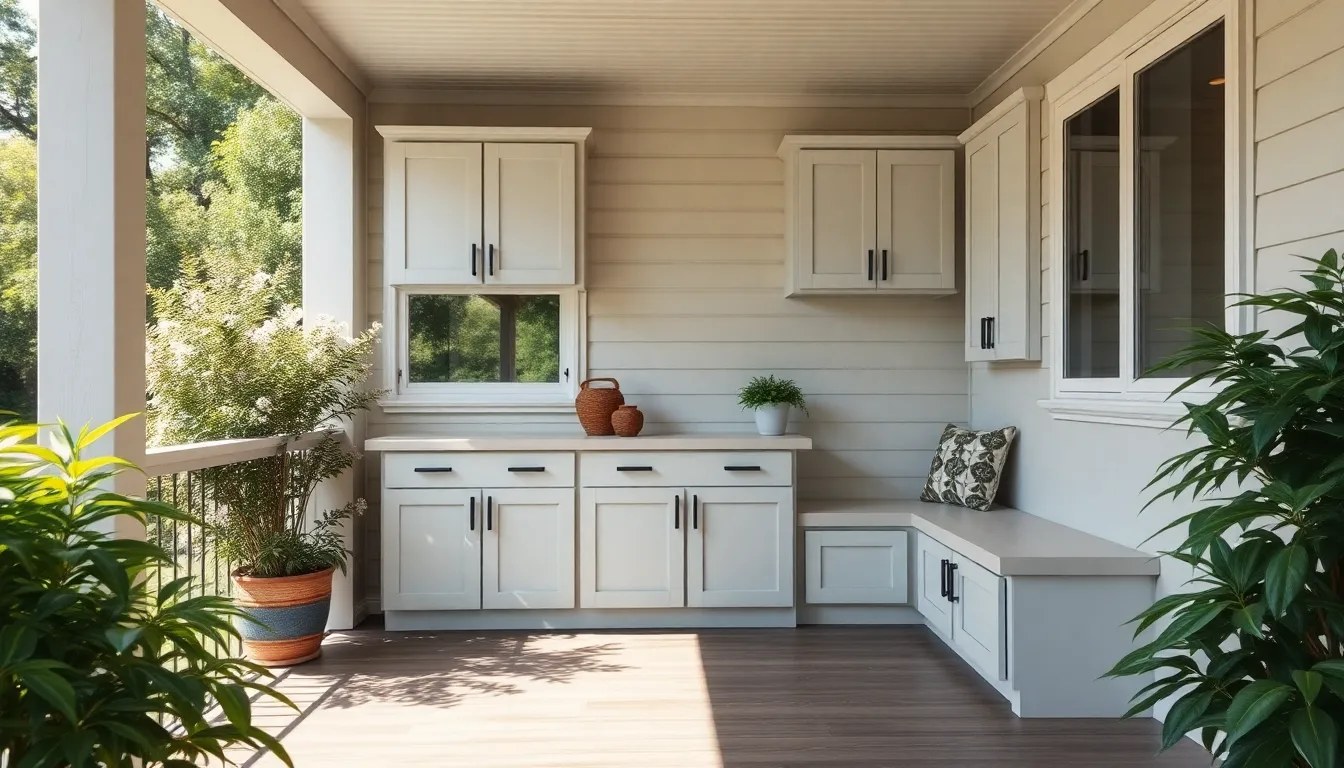
Storage transforms your mobile home back porch from cluttered to organized while maximizing every square foot. We’ll explore three smart approaches that combine practicality with style to keep your outdoor space neat and accessible.
Build Custom Storage Benches
Custom storage benches serve dual purposes by providing comfortable seating while hiding outdoor essentials underneath. We recommend designing benches to fit your porch’s exact dimensions, creating seamless integration with your existing layout. Weather-resistant materials like composite decking or treated cedar ensure these pieces withstand rain, humidity, and temperature changes without warping or rotting.
Storage capacity varies based on bench size, but most custom units accommodate garden tools, outdoor cushions, children’s toys, and seasonal decorations. Hinged tops make accessing stored items effortless, while cushioned seating surfaces invite relaxation. Built-in drainage holes prevent water accumulation if moisture somehow enters the storage compartment.
Install Weather-Resistant Cabinets
Weather-resistant cabinets protect valuable items from outdoor elements while maintaining organized storage systems. We suggest choosing materials like powder-coated aluminum, marine-grade polymer, or pressure-treated wood that resist moisture damage and UV degradation. Wall-mounted units save floor space, while freestanding cabinets offer greater storage volume for larger items.
Cabinet placement depends on your porch layout and storage needs. Corner installations maximize unused space, while linear arrangements along walls create streamlined organization. Adjustable shelving accommodates items of varying heights, from cleaning supplies to outdoor entertaining essentials. Lockable doors provide security for valuable tools or equipment stored outside.
Create Hidden Storage Compartments
Hidden compartments use overlooked spaces without compromising your porch’s aesthetic appeal. We’ve found that areas under steps, inside railing posts, and beneath built-in planters offer surprising storage potential for smaller items. These discrete answers keep frequently used items accessible while maintaining clean sightlines.
Concealed storage works particularly well for items like extension cords, garden hand tools, outdoor games, and seasonal lighting. Access panels should blend seamlessly with surrounding materials, using matching paint or stain to maintain visual continuity. Weatherproof gaskets around access points prevent moisture infiltration that could damage stored items.
Incorporate Outdoor Kitchen Elements
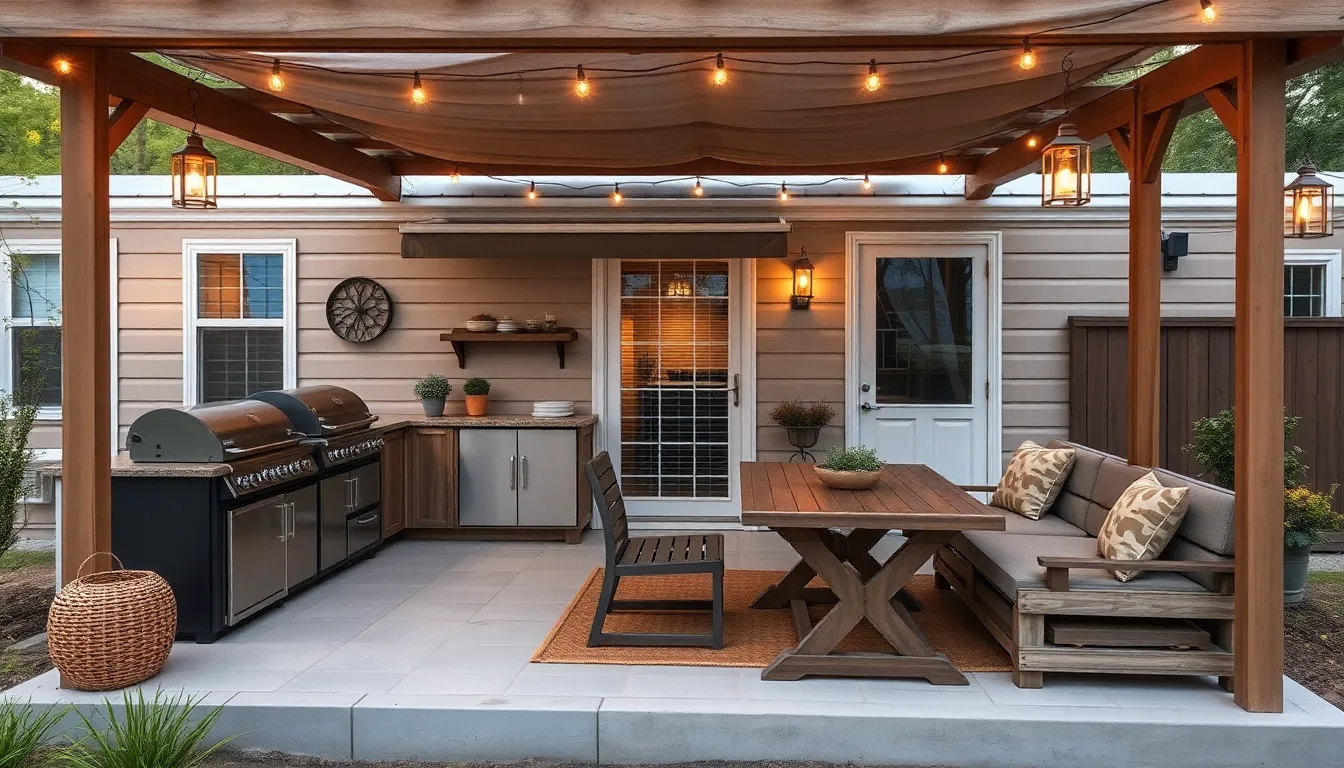
We’ll transform your mobile home back porch into a culinary haven by adding outdoor kitchen features that extend your cooking space beyond the confines of your interior. These additions create a seamless flow between indoor and outdoor living while providing practical answers for entertaining guests.
Plan Counter Space and Prep Areas
Counter space becomes the foundation of any successful outdoor kitchen setup. We recommend using weatherproof materials like treated wood, stone, or composite materials that withstand daily exposure to moisture and temperature changes. Extendable counters offer flexibility by folding down when not in use, maximizing your limited porch space.
Prep areas should be strategically positioned near your cooking appliances for optimal workflow. Consider installing a small sink with water hookup if your porch structure allows, as this addition significantly improves food preparation convenience. Built-in cutting boards that slide into designated slots keep your workspace organized while protecting surfaces from knife damage.
Modular counter systems provide the most versatility for mobile home porches. These units can be reconfigured based on your cooking needs and easily moved if you decide to relocate. Weatherproof storage compartments built into the counter base keep utensils, spices, and cooking tools readily accessible while protecting them from outdoor elements.
Choose Portable Appliance Options
Portable grills offer the most flexibility for mobile home porch cooking setups. Electric models work well if you have adequate electrical supply, while propane options provide mobility without requiring permanent connections. Compact refrigerators designed for outdoor use keep beverages cold and ingredients fresh during extended cooking sessions.
Battery-powered appliances reduce the need for complex electrical installations. Portable induction cooktops, blenders, and food processors can operate independently of your home’s electrical system. These options eliminate safety concerns about running extension cords through doorways or windows to power your outdoor kitchen.
Modular cooking stations combine multiple appliances in weather-resistant housing. These all-in-one units typically include a grill, side burner, and storage compartments in a single portable package. Storage becomes simpler when appliances can be wheeled into a shed or garage during harsh weather conditions.
Include Dining and Entertainment Zones
Dining areas require weather-appropriate furniture that complements your outdoor kitchen functionality. Built-in benches maximize seating capacity while using minimal floor space, essential for smaller mobile home porches. Extendable tables accommodate both intimate family meals and larger gatherings without permanently consuming valuable square footage.
Entertainment zones create a social atmosphere that encourages guests to linger after meals. Outdoor speakers connected to your home’s audio system provide background music for cooking and dining experiences. Comfortable seating arrangements like weather-resistant sofas or hanging swings establish cozy conversation areas separate from active cooking zones.
Overhead protection extends the usability of your outdoor dining and entertainment spaces. Pergolas with retractable canopies offer shade during sunny days and protection from light rain. String lights or lanterns create ambient lighting for evening gatherings, while ceiling fans help circulate air during hot summer months.
Design a Garden Paradise Retreat
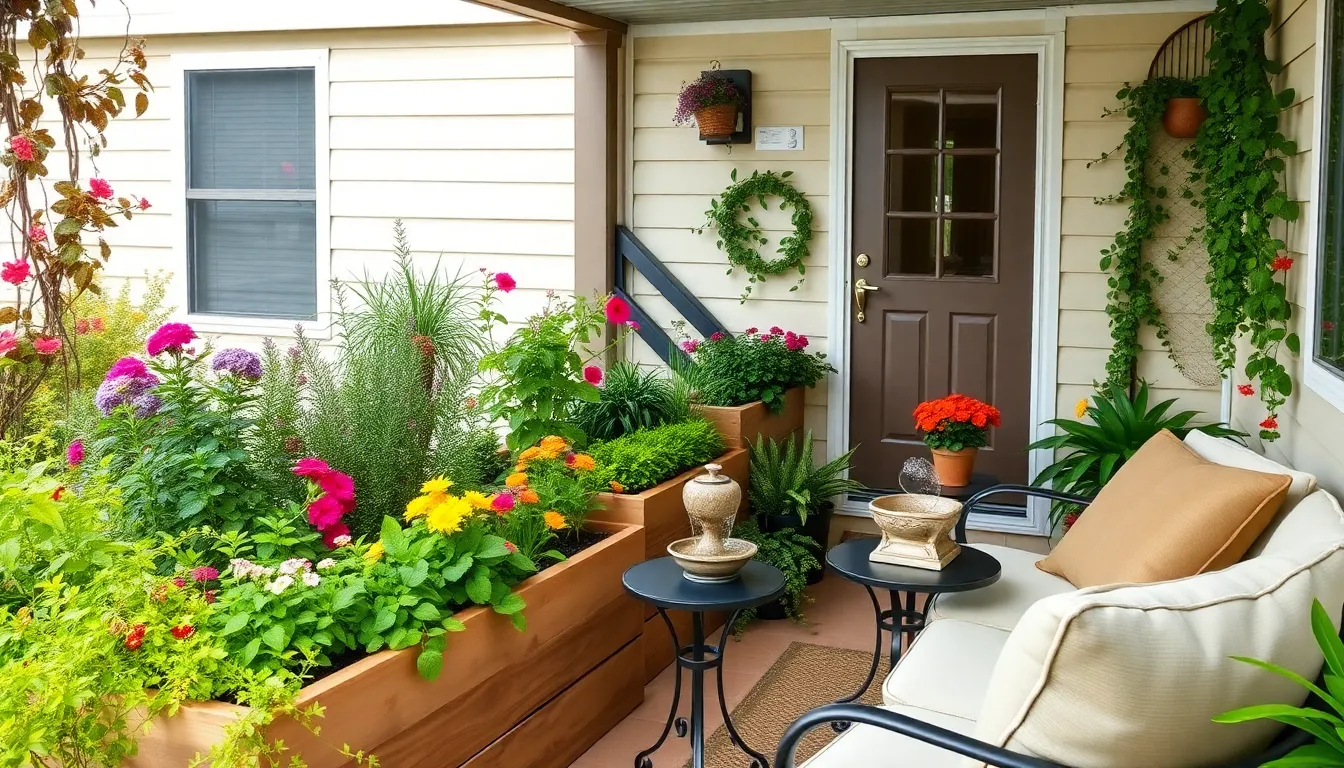
Transforming your mobile home back porch into a garden paradise retreat creates a serene outdoor oasis where nature meets comfort. We’ll explore three essential elements that turn any porch into a lush, relaxing sanctuary.
Create Raised Planter Boxes
Raised planter boxes maximize growing space while adding vertical dimension to your porch design. These elevated containers work perfectly for mobile home porches where ground planting isn’t possible, allowing you to cultivate flowers, herbs, or vegetables at the ideal height for easy maintenance.
Building these planters from weather-resistant cedar or composite materials ensures longevity against outdoor elements. We recommend positioning them along porch edges or corners to preserve your seating area while creating natural boundaries. Materials like reclaimed wood or recycled plastic lumber offer budget-friendly alternatives that still provide durability.
Strategic placement of multiple boxes at varying heights creates visual interest and maximizes your growing potential. Taller boxes work well for vegetables like tomatoes or climbing beans, while shorter versions suit herbs and flowering plants. Adding wheels to larger planters makes seasonal rearrangement effortless and protects your porch surface.
Install Vertical Garden Systems
Vertical garden systems use wall and railing space instead of precious floor area, making them ideal for compact mobile home porches. These space-saving answers can transform plain walls into vibrant living art while providing privacy screening and natural shade.
Wall-mounted pocket systems hold multiple plants in a small footprint, perfect for herbs or succulents that don’t require deep root space. Trellis structures attached to porch railings support climbing plants like morning glories or sweet peas, creating natural curtains of greenery. Tiered shelf systems offer flexibility for displaying potted plants at different heights.
Installing these systems on existing porch structures requires minimal modification while delivering maximum impact. We suggest using galvanized hardware to prevent rust and ensure secure mounting. Drip irrigation systems can be integrated into vertical gardens to maintain consistent watering without daily maintenance.
Add Water Features for Ambiance
Water features introduce soothing sounds and movement that enhance your garden retreat’s peaceful atmosphere. Small fountains or birdbaths fit perfectly on porch corners or side tables without overwhelming the space or requiring complex installation.
Compact tabletop fountains create gentle trickling sounds that mask neighborhood noise while attracting beneficial birds and butterflies to your garden space. Solar-powered options eliminate electrical concerns and operate independently throughout sunny days. Ceramic or stone materials complement natural garden themes while providing weather resistance.
Birdbaths serve dual purposes by providing wildlife habitat and decorative focal points for your retreat design. Placing them near seating areas allows you to enjoy watching visiting birds while relaxing in your outdoor sanctuary. Adding a small water pump creates gentle circulation that prevents stagnation and maintains fresh, clean water for your feathered visitors.
Build a Fire Pit Entertainment Area
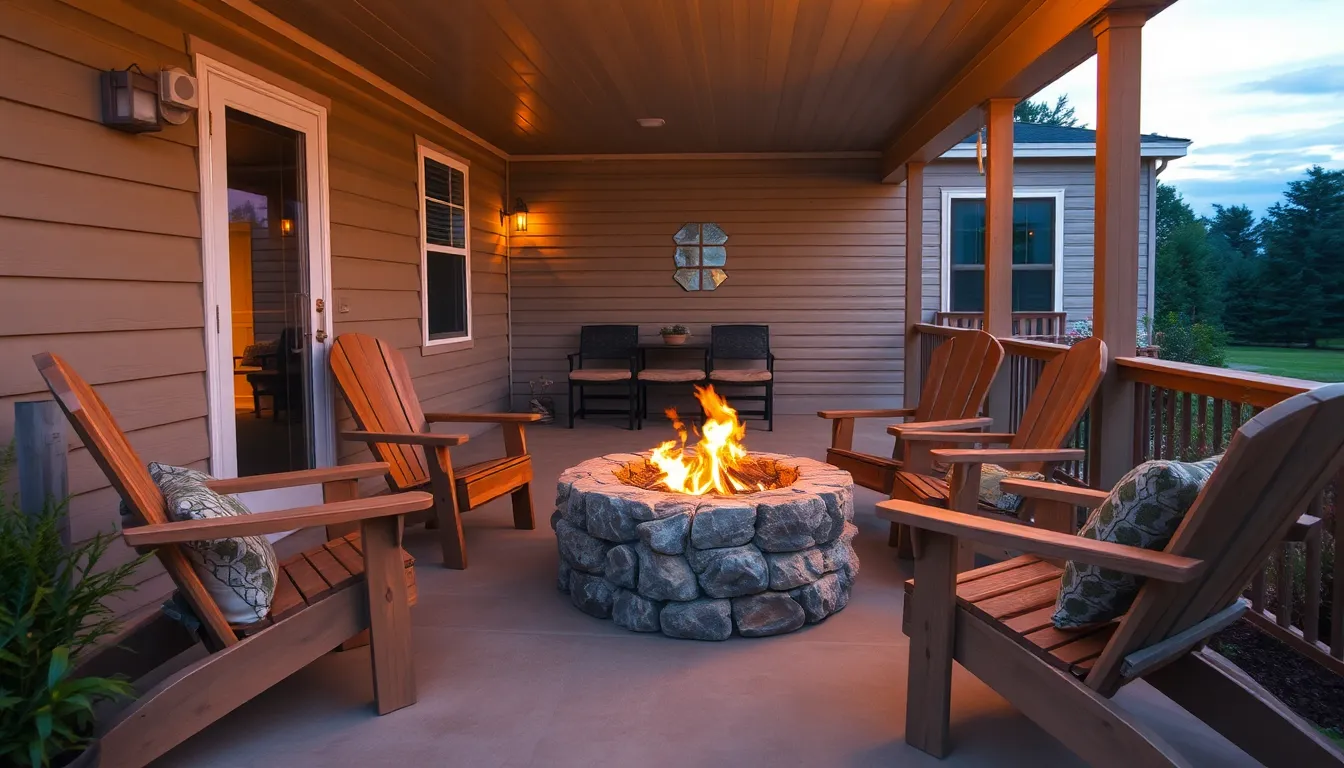
Building a fire pit entertainment area creates the perfect gathering spot for family and friends on your mobile home back porch. A well-planned fire pit adds warmth and ambiance while transforming your outdoor space into a cozy retreat.
Select Safe Fire Pit Materials
Stone fire pits offer exceptional durability and heat resistance for mobile home porches. Natural stone materials like granite or flagstone withstand extreme temperatures while providing an attractive, rustic appearance that complements outdoor living spaces.
Brick construction creates a classic fire pit design that’s both affordable and long-lasting. Fire bricks specifically designed for high-heat applications work best, as they won’t crack or crumble under intense flames and temperature changes.
Metal fire rings provide portable options that we can easily move or relocate as needed. Steel and cast iron fire rings distribute heat evenly while requiring minimal maintenance compared to permanent installations.
Faux rock panels blend seamlessly with porch aesthetics when used as fire pit surrounds. These lightweight materials mimic natural stone appearance while offering easier installation and better integration with existing porch column designs.
We must avoid wood or other combustible materials near the fire pit area. Composite decking, vinyl siding, and fabric awnings require careful consideration when positioning fire pit locations on mobile home porches.
Plan Adequate Seating Arrangements
Weatherproof outdoor furniture forms the foundation of comfortable fire pit seating arrangements. Adirondack chairs, cushioned benches, and weather-resistant sectionals provide comfortable options that withstand outdoor conditions year-round.
Built-in seating maximizes space efficiency on smaller mobile home porches. Stone or concrete bench seating integrated into the fire pit design creates permanent seating while maintaining clean sight lines and traffic flow.
Modular seating arrangements offer flexibility for different gathering sizes and occasions. Movable chairs, ottomans, and bench sections allow us to reconfigure the seating layout based on the number of guests and activities planned.
Adequate spacing ensures comfortable movement and socializing around the fire pit area. We recommend maintaining 3-4 feet between seating and the fire pit edge, with additional walkway space of 2-3 feet behind seating areas.
Multiple seating zones accommodate various conversation groups and activities. Primary seating faces the fire pit directly, while secondary seating areas positioned at angles create intimate conversation spaces for larger gatherings.
Consider Safety Clearances and Ventilation
Minimum distance requirements protect mobile home structures from fire hazards. We maintain at least 10 feet clearance between fire pits and any structure, including porch railings, walls, and overhead elements like awnings or roof extensions.
Proper ventilation prevents dangerous smoke buildup under covered porch areas. Open-air designs work best, but covered porches require strategic openings or screened sections to ensure adequate airflow and smoke dispersal.
Fire safety equipment should remain easily accessible near the fire pit area. Garden hoses, fire extinguishers, and sand buckets provide immediate response options for emergency situations involving fire pit use.
Wind considerations affect both safety and comfort when positioning fire pit entertainment areas. We evaluate prevailing wind patterns to minimize smoke direction toward seating areas and ensure embers don’t blow toward combustible materials.
Local regulations may restrict fire pit installations on mobile home properties. Check with local fire departments and homeowner associations about permits, restrictions, and exact requirements for outdoor fire features before beginning construction.
Install Privacy Features and Windbreaks
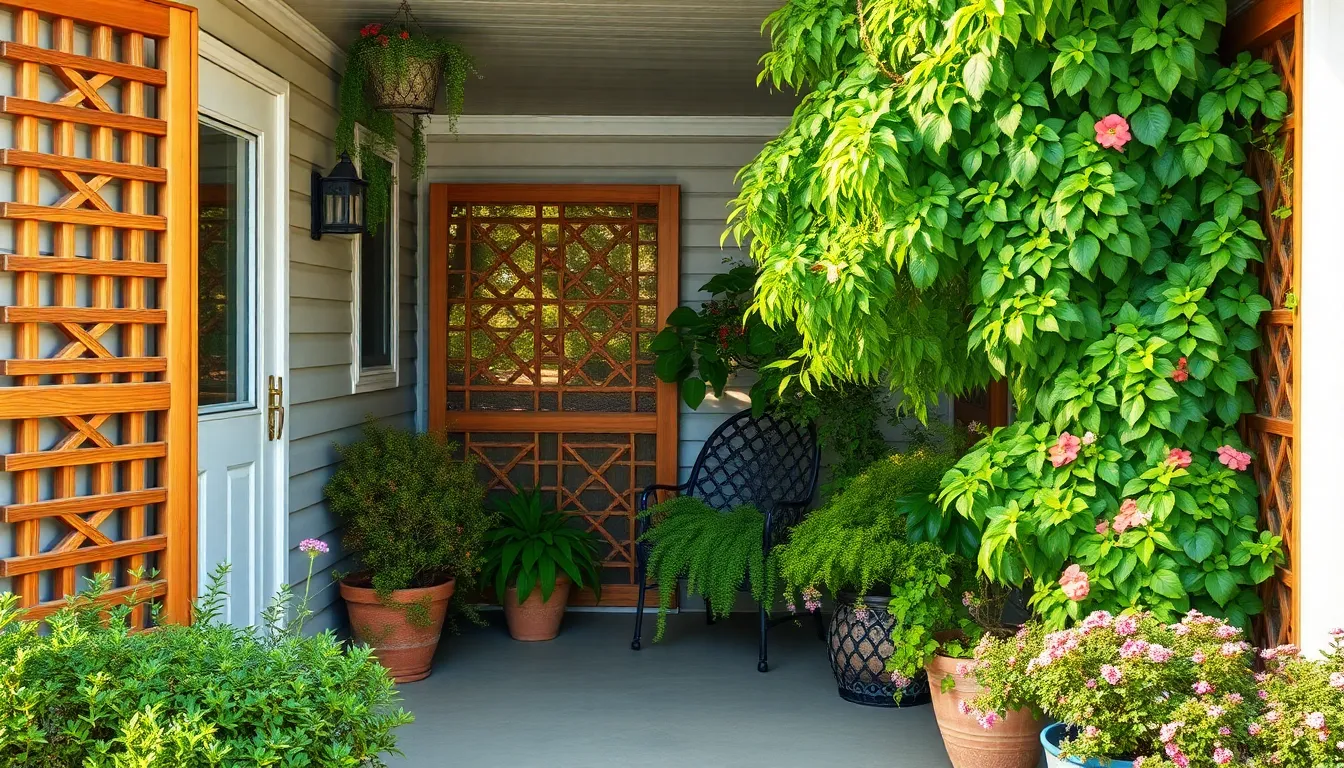
We can transform our back porch into a secluded outdoor sanctuary by adding strategic privacy features and effective windbreaks. These elements not only shield us from neighboring views but also create a more comfortable environment by reducing drafts and harsh weather exposure.
Use Lattice Screens for Quick Privacy
Lattice panels offer us the perfect balance between privacy and openness for our mobile home porch. We can attach these versatile screens directly to existing porch railings or position them as freestanding panels around the perimeter. Wood lattice provides a classic look that complements traditional mobile home designs, while vinyl options deliver superior durability with minimal maintenance requirements.
Installing lattice screens takes just a few hours and requires basic tools like screws, brackets, and a drill. We’ll want to secure the panels firmly to withstand wind while ensuring they allow adequate airflow through the porch area. Climbing plants like morning glories, clematis, or jasmine can weave through the lattice openings to create a living privacy wall that adds natural beauty and fragrance to our outdoor space.
Plant Strategic Landscaping Barriers
Strategic landscaping creates natural privacy barriers that enhance our porch’s beauty while blocking unwanted views. Fast growing shrubs like arborvitae can reach 6-8 feet in height within three years, forming an effective green screen around our porch perimeter. Ornamental grasses such as fountain grass or pampas grass provide softer screening options that sway gracefully in the breeze.
Planting hedges requires spacing them 3-4 feet apart for proper growth and coverage. We should choose plants suited to our climate zone and consider their mature size to avoid overcrowding. Flowering shrubs like forsythia, lilac, or hydrangea add seasonal color while maintaining year round structure for privacy.
Combining multiple plant heights creates layered screening that’s more effective than single row plantings. Tall plants form the backdrop, medium shrubs fill the middle space, and low flowering plants complete the border design.
Add Decorative Fence Panels
Decorative fence panels provide us with immediate, solid privacy while adding architectural interest to our porch design. Wood panels with cutout patterns or decorative tops create visual appeal without completely blocking natural light and airflow. Metal panels featuring geometric designs or nature inspired motifs offer modern styling options that complement contemporary mobile home exteriors.
Vinyl fence panels deliver long lasting performance with decorative options that mimic wood grain or feature lattice top sections. We can install panels at varying heights to create visual interest while maintaining privacy where we need it most. Standard 6 foot panels provide complete screening, while 4 foot panels allow us to see over them when standing.
Installing fence panels requires setting posts in concrete or using surface mount brackets designed for porch applications. Gates can be incorporated into the fence line to provide easy access to and from our private porch retreat. Built in planters or light fixtures can be attached to fence panels to maximize both function and aesthetic appeal.
Conclusion
We’ve explored many possibilities for transforming your mobile home back porch into an extraordinary outdoor sanctuary. From simple deck extensions to elaborate three-season rooms each idea offers unique benefits that can match your budget and vision.
The key to success lies in choosing elements that work together harmoniously. Whether you’re drawn to storage answers that keep things organized or entertainment features that bring people together the right combination will create a space that truly reflects your lifestyle.
Your back porch doesn’t have to remain an afterthought. With thoughtful planning and creative execution it can become the highlight of your outdoor living experience. The investment you make today will pay dividends in comfort enjoyment and property value for years to come.
Frequently Asked Questions
What materials are best for building a mobile home back porch deck?
Weather-resistant materials like pressure-treated lumber, composite decking, or cedar are ideal choices. These materials withstand moisture, temperature changes, and UV exposure common in outdoor environments. Composite decking offers low maintenance, while cedar provides natural beauty and durability. Always ensure proper foundation support and use galvanized or stainless steel fasteners.
How much does it cost to transform a mobile home back porch?
Costs vary widely depending on your chosen upgrades. Simple DIY projects like privacy screens or storage benches can cost $100-500. Mid-range improvements like pergolas or decking range from $1,000-5,000. Major renovations like three-season rooms or outdoor kitchens can cost $5,000-15,000 or more, depending on size and materials.
Do I need permits for mobile home back porch improvements?
Permit requirements vary by location and project scope. Simple additions like furniture or planters typically don’t require permits. However, structural changes, electrical work, plumbing, or enclosed additions usually need permits. Always check with your local building department before starting significant renovations to ensure compliance with codes.
What’s the best flooring for a mobile home back porch?
Composite decking, outdoor tiles, and stamped concrete are excellent choices. Composite decking resists weather and requires minimal maintenance. Outdoor porcelain tiles offer durability and style options. Stamped concrete provides customizable patterns at reasonable costs. Consider drainage, slip resistance, and your climate when selecting flooring materials.
How can I make my mobile home back porch more private?
Install lattice screens, decorative fence panels, or strategic landscaping barriers. Lattice screens attach easily to railings and provide quick privacy. Decorative fence panels offer solid screening with architectural appeal. Fast-growing shrubs, ornamental grasses, and climbing plants create natural privacy barriers while adding beauty to your space.
What plants work best for mobile home back porch gardens?
Choose plants suited to your climate and porch conditions. For containers, consider herbs, tomatoes, peppers, and flowers like petunias or marigolds. Climbing plants like clematis or morning glories work well on vertical supports. Succulents and drought-tolerant plants are ideal for low-maintenance gardens in sunny locations.
How do I winterize my mobile home back porch?
Remove or cover outdoor furniture and store cushions indoors. Drain water features and turn off exterior water sources. Seal gaps and cracks to prevent drafts. For three-season rooms, ensure proper insulation and consider portable heaters. Cover or store delicate plants, and clear gutters of debris to prevent ice dams.
Can I install an outdoor kitchen on my mobile home back porch?
Yes, but consider weight capacity, utilities, and ventilation. Use lightweight, modular components and ensure adequate structural support. Plan for electrical outlets and gas connections if needed. Portable appliances like electric grills and battery-powered devices offer flexibility. Always follow local codes and consider professional installation for gas or electrical work.
What safety considerations should I keep in mind for fire pit installation?
Maintain proper clearances from structures, furniture, and overhangs. Use fire-safe materials like stone, brick, or metal. Ensure adequate ventilation and have fire extinguishers or water sources nearby. Check local regulations and homeowner association rules. Consider wind patterns and neighbor proximity when positioning your fire pit for safety and courtesy.
How do I maximize storage on a small mobile home back porch?
Build multi-functional furniture like storage benches that provide seating and concealment. Install weather-resistant wall cabinets to protect items from elements. Create hidden storage compartments under stairs or in unused corners. Use vertical space with wall-mounted organizers and hooks. Choose furniture with built-in storage features to maximize every square foot.

