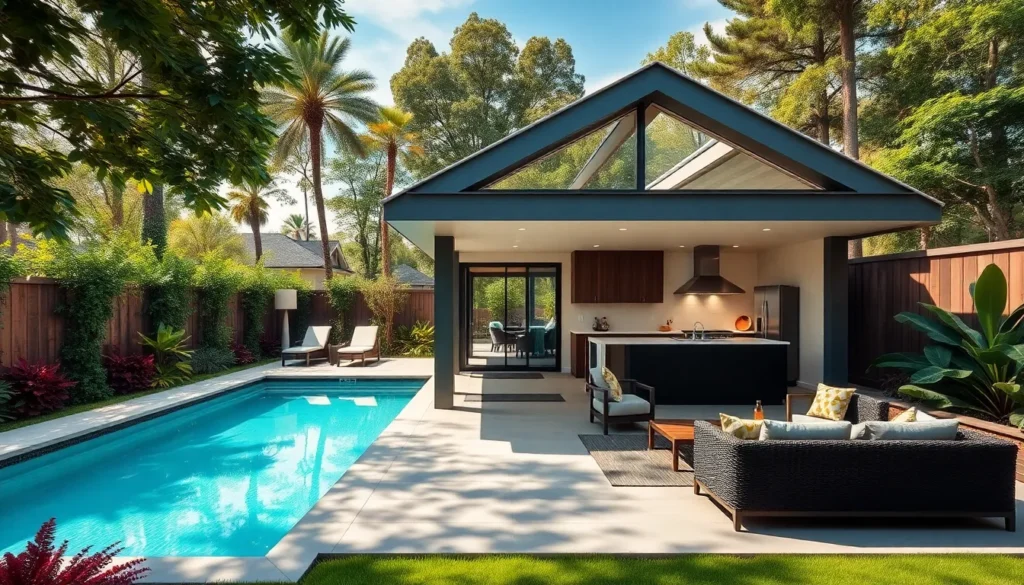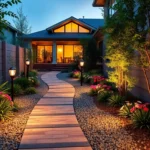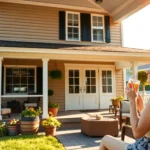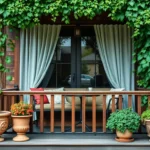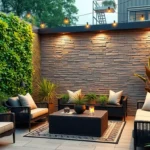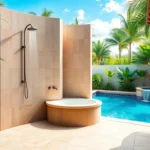We’ve all dreamed of creating the perfect backyard oasis where relaxation meets functionality. A shed pool house transforms your ordinary swimming area into an extraordinary retreat that serves multiple purposes while adding important value to your property.
These versatile structures aren’t just storage spaces anymore. They’re becoming the ultimate poolside companion that houses everything from changing rooms and equipment storage to entertaining areas and guest accommodations. Whether you’re working with a compact backyard or sprawling industry we’ll show you how to maximize every square foot.
From rustic barn-style designs to sleek modern structures there’s a shed pool house solution that’ll complement your home’s architecture and lifestyle needs. We’re diving into creative ideas that’ll help you design a functional space that becomes the centerpiece of your outdoor living experience.
Transform Your Basic Storage Shed Into a Luxurious Pool House Retreat
Converting your existing storage space into a poolside haven requires strategic planning and thoughtful execution. We’ll guide you through the essential steps to create a stunning retreat that rivals expensive custom builds.
Choose the Right Shed Size and Location
Determining optimal dimensions starts with evaluating your available space and intended uses. We recommend a minimum of 8×10 feet for basic changing facilities, while 12×16 feet provides ample room for multiple functions like storage, seating, and refreshment areas.
Positioning your shed should prioritize convenience and privacy from your main house. Place the structure within 20-30 feet of your pool to minimize wet footprints on decking while maintaining easy access to utilities. Consider prevailing winds and sun exposure when selecting the exact spot.
Drainage requirements around your chosen location prevent water damage and foundation issues. Ensure the ground slopes away from the shed at a 2% grade minimum, and install proper gutters to direct rainwater away from the structure.
Ensure Proper Electrical and Plumbing Access
Electrical planning begins with determining your power needs for lighting, outlets, and potential appliances. We suggest running a dedicated 20-amp circuit from your main panel to support basic lighting and multiple outlets for pool equipment and small appliances.
GFCI protection is mandatory for all electrical components in wet environments. Install GFCI outlets throughout the space and ensure your electrical panel includes appropriate breakers for outdoor use.
Plumbing connections require professional assessment of your existing water lines and sewage access. Running water lines to your shed typically costs $1,500-$3,000 depending on distance and complexity, while adding a simple sink and drain system ranges from $800-$2,500.
Utility trenching should occur before any foundation work begins. Bury electrical conduit at least 18 inches deep and water lines below your area’s frost line to prevent freezing damage.
Plan for Weather-Resistant Materials
Exterior siding options like fiber cement, vinyl, or treated wood provide long-lasting protection against moisture and UV damage. Fiber cement offers the best durability with 25-30 year warranties, while vinyl provides excellent moisture resistance at lower costs.
Roofing materials should complement your home’s architecture while withstanding poolside humidity. Metal roofing reflects heat effectively and lasts 40-70 years, making it ideal for pool house applications even though higher upfront costs.
Flooring selections must handle wet feet and high humidity without warping or becoming slippery. Luxury vinyl plank, ceramic tile, or sealed concrete provide excellent moisture resistance and easy maintenance for active poolside use.
Window and door treatments require marine-grade hardware and weather stripping to prevent water infiltration. Aluminum frames resist corrosion better than steel, while composite materials offer wood aesthetics without maintenance concerns.
Design a Multi-Functional Changing Room and Storage Area
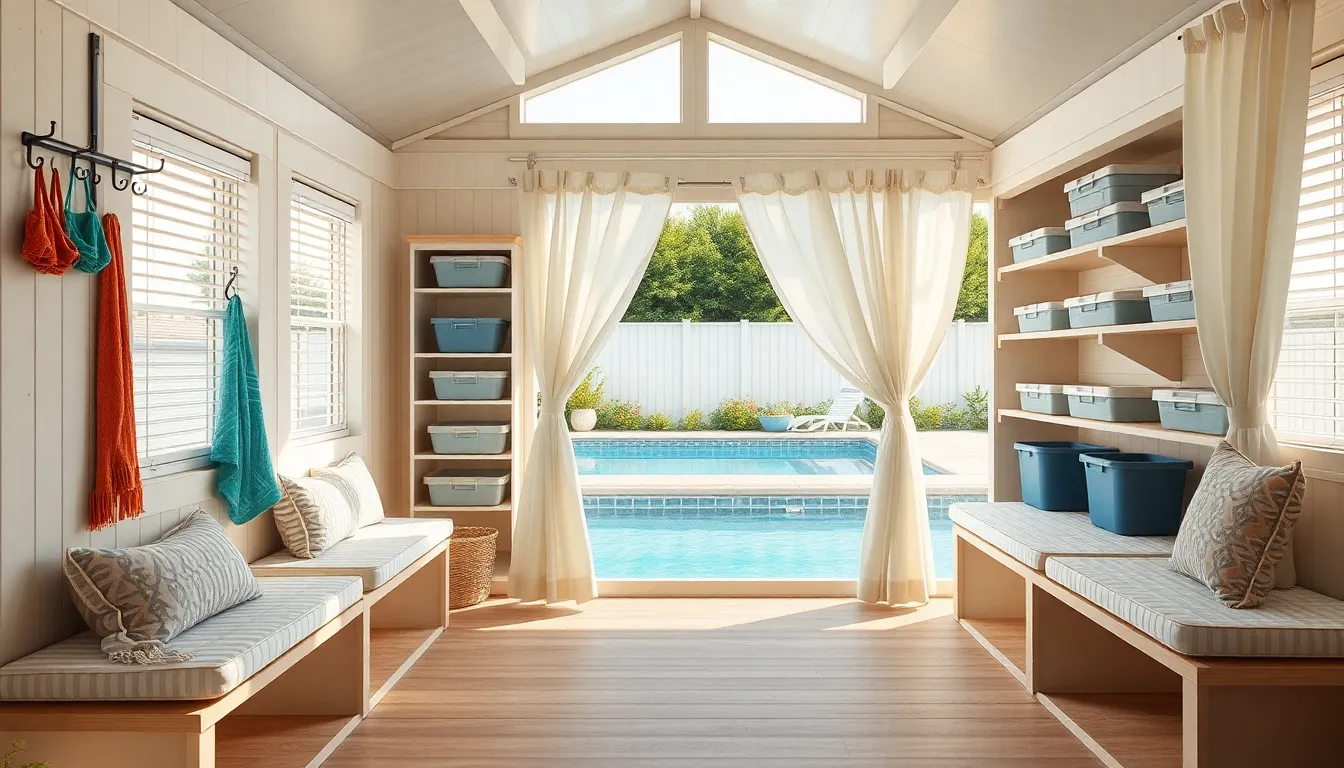
Creating a versatile pool house shed means maximizing every square foot for multiple functions. We’ll transform your basic storage structure into a comprehensive poolside retreat that serves as both a practical changing room and organized storage solution.
Install Built-In Benches and Hooks
Built-in benches provide essential seating for comfortable changing while doubling as storage underneath. We recommend installing these benches along one or two walls to create a dedicated changing zone that feels spacious yet private. Wall-mounted hooks positioned at varying heights accommodate different family members and keep wet towels, swimsuits, cover-ups, and pool bags off the floor.
Strategically place hooks near the entrance for easy access when arriving at the pool and additional hooks inside the changing area for personal items. Cedar or teak benches resist moisture naturally while providing a warm, attractive appearance that complements your pool house design. Consider adding cushions in quick-dry fabric to enhance comfort during longer relaxation periods.
Add Waterproof Storage Answers
Waterproof storage bins prevent mold and mildew growth that occurs when moisture infiltrates traditional storage containers. We suggest using clear plastic bins with tight-fitting lids to protect pool toys, cleaning supplies, and extra towels while allowing easy identification of contents. Label each container clearly to maintain organization throughout the swimming season.
Install moisture-resistant shelving made from marine-grade plywood or composite materials that won’t warp in humid conditions. Built-in cabinets with proper sealing keep chemicals, equipment, and seasonal items dry and secure. Position storage answers at different heights to accommodate various item sizes while keeping frequently used supplies within easy reach.
Include Privacy Features and Ventilation
Privacy features ensure your changing room provides adequate coverage without sacrificing natural light or airflow. We recommend installing windows with adjustable blinds, shutters, or frosted glass that maintains visibility control throughout the day. Curtain panels on tracks offer flexible privacy options that can be opened for ventilation or closed for complete privacy.
Proper ventilation controls humidity and prevents musty odors that develop in enclosed spaces near water. Install operable windows on opposite walls to create cross-ventilation that naturally removes moisture and keeps air fresh. Exhaust fans provide additional airflow during peak humidity periods, while ridge vents or soffit vents maintain continuous air circulation even when windows remain closed for privacy.
Create an Outdoor Kitchen and Bar Setup
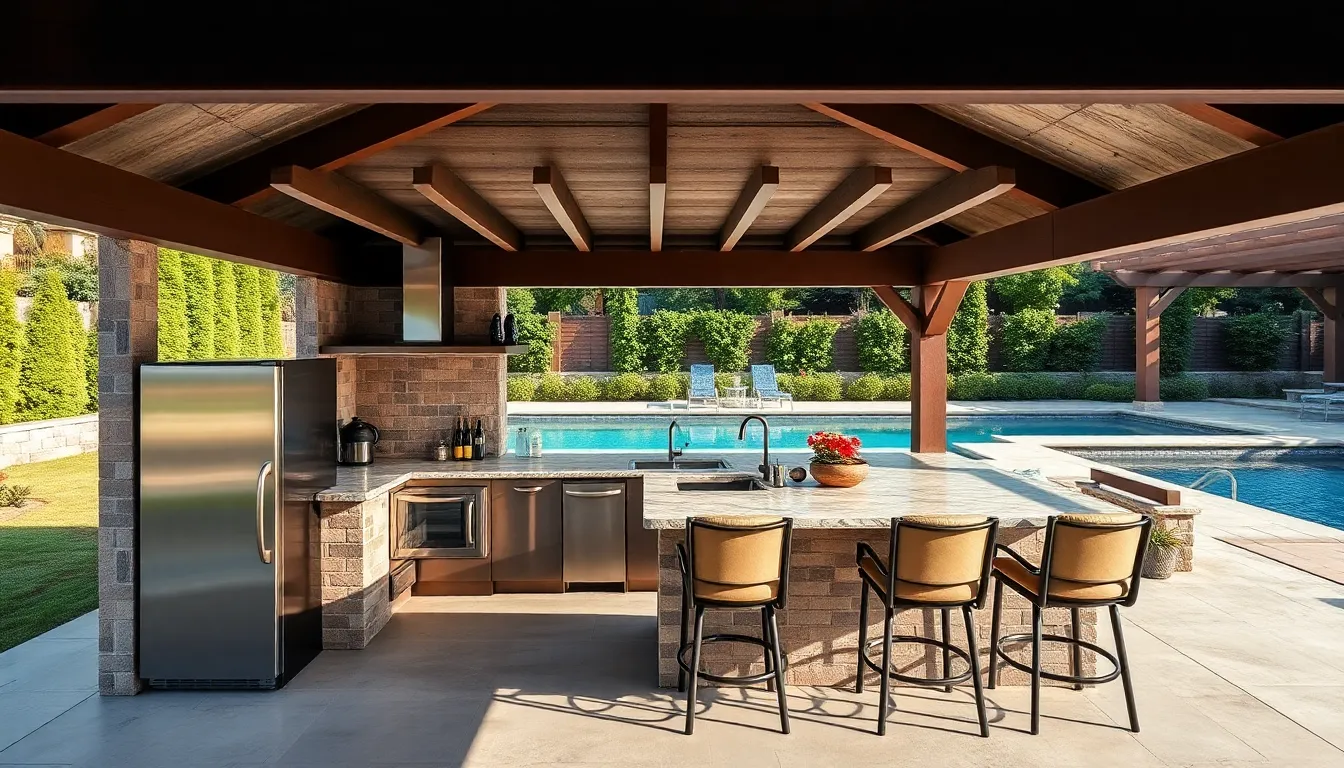
Transforming your pool house shed into an outdoor kitchen and bar setup elevates your backyard entertaining to resort-level luxury. A U-shaped kitchen layout keeps cooking appliances away from pool splash zones while creating natural conversation areas where guests can gather.
Install a Mini Refrigerator and Ice Maker
Mini refrigerators become essential components for keeping beverages chilled and storing perishable items within arm’s reach of your pool activities. We recommend selecting stainless steel models that resist weather damage and maintain their appearance through seasons of outdoor use.
Ice makers paired with mini fridges eliminate those frustrating trips back to the main house when you’re hosting pool parties. Your guests can enjoy endless cool drinks while you focus on grilling and socializing. Commercial-grade units designed for outdoor use provide the most reliable performance in varying weather conditions.
Placement considerations matter significantly when installing these appliances in your pool house shed. Position them away from direct sunlight and ensure proper ventilation to maximize efficiency and extend their lifespan.
Add a Sink and Food Prep Counter
Sinks integrated into your pool house kitchen allow for effortless cleanup and food preparation without leaving the poolside area. We suggest installing deep basin sinks that can handle everything from washing vegetables to cleaning grilling utensils.
Food prep counters positioned adjacent to the sink provide ample workspace for cutting, mixing, and plating meals during pool gatherings. Leathered granite or stone countertops offer durability against outdoor elements while maintaining an attractive appearance that complements your backyard aesthetic.
Workflow efficiency improves dramatically when you position the sink between your cooking area and serving space. This triangle layout enables smooth transitions from food prep to cooking to serving, making your outdoor entertaining more enjoyable and less stressful.
Design a Poolside Bar with Seating
Poolside bars with comfortable seating create casual dining and social hubs that encourage guests to linger and enjoy your outdoor space. Bar stools positioned along a countertop provide the perfect perch for sipping cocktails while watching swimmers or chatting with the cook.
Built-in bar counters integrated into your kitchen layout maximize space efficiency while creating seamless flow between cooking and socializing areas. We recommend incorporating overhead shade structures or cabanas to protect guests from sun exposure during extended gatherings.
Seating arrangements should accommodate various group sizes to ensure your pool house works for both intimate family dinners and larger celebrations. Consider adding a mix of bar seating and traditional table options to provide flexibility for different entertaining scenarios.
Build a Comfortable Lounge and Entertainment Zone
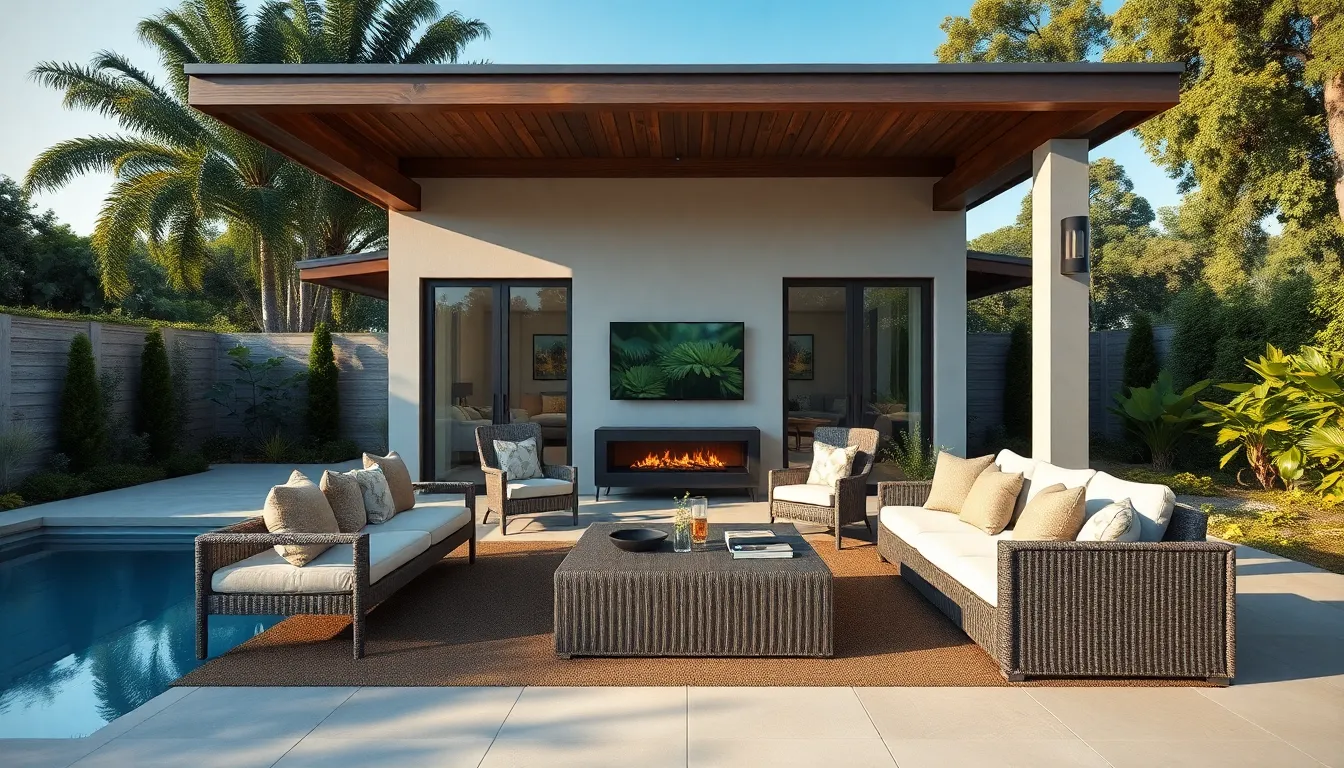
We’re transforming our pool house shed into the ultimate relaxation and entertainment destination. Creating this comfortable zone requires thoughtful furniture selection, modern technology integration, and proper climate management.
Set Up Outdoor Furniture and Seating Areas
Outdoor furniture selection makes our pool house shed truly inviting for guests and family members. We’ll install lounge chairs and cushioned sofas that withstand moisture while providing maximum comfort during poolside gatherings. Bar seating arrangements work perfectly for creating casual social spaces where conversations flow naturally.
Window bars offer additional seating options without taking up valuable floor space in smaller shed conversions. We can position umbrella-shaded lounge chairs strategically around the pool house to create multiple relaxation zones. Cushioned benches serve dual purposes by providing comfortable seating while offering hidden storage underneath.
Landscaping around our furniture placement enhances both comfort and aesthetic appeal of the entire area. We should choose weather-resistant materials like teak or powder-coated aluminum that won’t deteriorate from pool chemicals or humidity. Custom-built seating areas can incorporate mini-bar features or side tables for drinks and snacks.
Install Entertainment Systems and WiFi
Entertainment systems transform our pool house into a true gathering hub for parties and relaxation. We’ll integrate flat-screen TVs that provide entertainment during swimming breaks or evening gatherings. Sound bars or outdoor speakers create the perfect atmosphere for poolside music and movie nights.
WiFi connectivity ensures we stay connected while enjoying our outdoor space for streaming music and videos. Strategic speaker placement throughout the pool house allows for even sound distribution without overwhelming conversation areas. We can install weatherproof mounting systems that protect expensive electronics from moisture and temperature fluctuations.
Streaming capabilities let us customize entertainment based on different occasions and guest preferences. Cable management systems keep wires organized and hidden from view while maintaining easy access for maintenance. Smart home integration allows us to control all entertainment features from our phones or tablets.
Add Climate Control Options
Climate control options ensure our pool house remains comfortable throughout different seasons and weather conditions. We’ll install ceiling fans that provide cooling airflow during hot summer days while circulating fresh air. Mini-split HVAC systems offer both heating and cooling capabilities for year-round comfort.
Portable heaters serve as cost-effective answers for occasional cool weather use without major installation requirements. Retractable curtains and shades help regulate sun exposure while reducing wind impact on our seating areas. These window treatments also provide privacy when needed for changing or intimate gatherings.
Exhaust fans maintain proper ventilation by removing humidity and preventing mold growth inside the pool house. We can combine multiple climate control methods to create the perfect environment for any occasion. Strategic placement of these systems ensures even temperature distribution without creating uncomfortable drafts or hot spots.
Incorporate Pool Equipment and Maintenance Storage
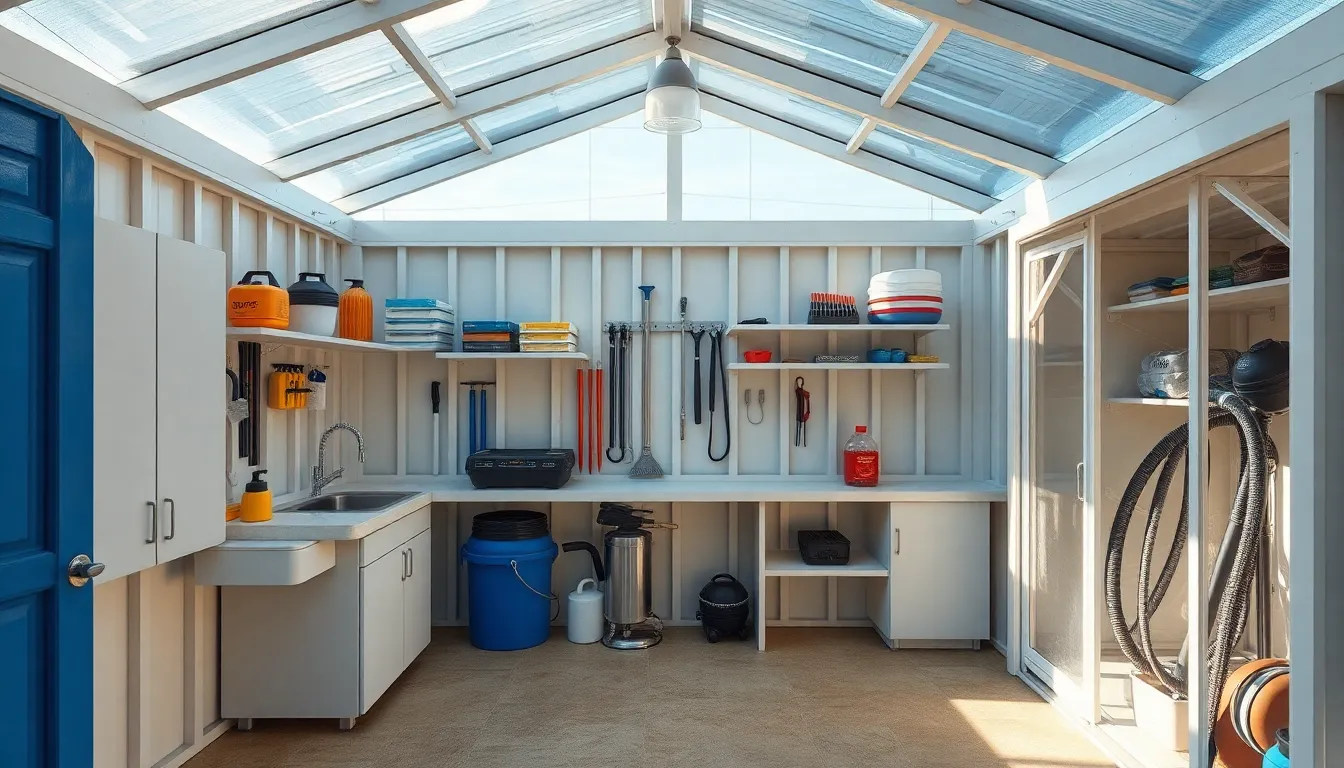
Organized storage transforms your pool house shed into a functional maintenance hub that keeps your pool area clean and equipment easily accessible. We’ll explore strategic storage answers that maximize space while ensuring safety and convenience.
Design Hidden Storage for Pool Chemicals
Safety takes priority when storing pool chemicals, making concealed storage essential for protecting children and pets from potentially dangerous substances. Lockable cabinets provide secure storage for chlorine, algaecides, and other pool chemicals while keeping them organized and out of sight. Vented compartments within the shed ensure proper air circulation to prevent dangerous fume buildup that could occur with sealed storage areas.
Installing dedicated chemical storage helps maintain the aesthetic appeal of your pool house while meeting safety requirements. Position these lockable units away from direct sunlight and heat sources to preserve chemical effectiveness and prevent deterioration. Proper ventilation systems in chemical storage areas protect both the stored products and anyone accessing the space.
Install Pool Equipment Housing
Pool equipment housing protects expensive mechanical components like pumps, filters, and heaters from weather damage while reducing operational noise. Specialized enclosures within your shed create dedicated spaces for these essential systems, ensuring they remain accessible for routine maintenance and repairs. Weather protection extends the lifespan of pool equipment and maintains optimal performance throughout swimming seasons.
Ventilated equipment rooms inside the shed provide ideal conditions for mechanical systems that generate heat during operation. Easy access panels allow technicians to perform maintenance without disrupting the entire pool house setup. Sound dampening materials in equipment housing areas minimize noise pollution that could interfere with relaxation and entertainment activities.
Create Easy Access for Cleaning Supplies
Positioning cleaning supplies on low shelves or hooks near entrances allows quick access to essential tools like nets, vacuums, brushes, and hoses. Strategic placement eliminates the need to search through multiple storage areas when maintenance tasks arise unexpectedly. Grab and go accessibility encourages regular pool maintenance by removing barriers to equipment retrieval.
Utility sinks or water hookups within or adjacent to the shed streamline tool cleaning and maintenance preparation. Rinsing equipment immediately after use prevents algae buildup and extends tool longevity. Organized hanging systems keep longer items like telescoping poles and vacuum hoses tangle free and ready for immediate use.
Add Bathroom Facilities for Ultimate Convenience
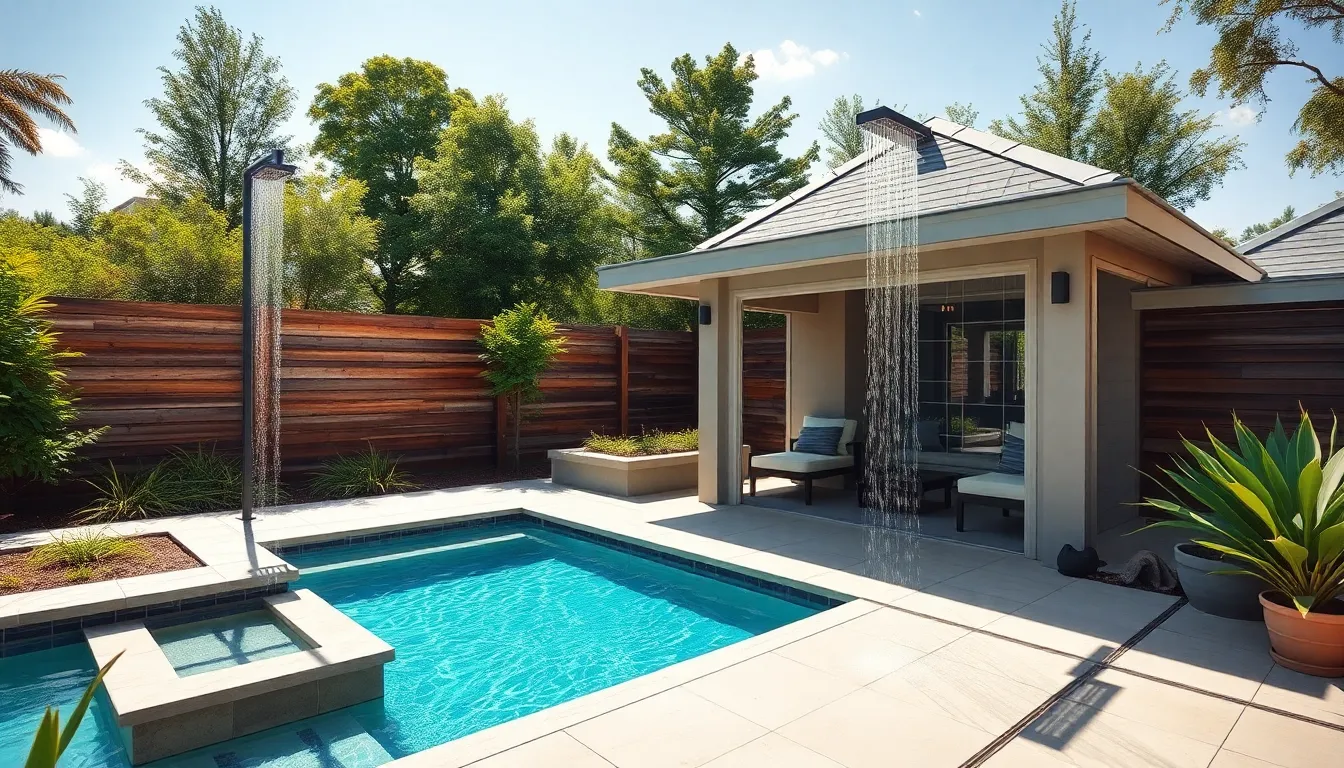
Incorporating bathroom facilities into your pool house shed elevates the entire backyard experience by eliminating trips to the main house. We recommend planning bathroom additions early in your design process to ensure proper plumbing and electrical integration.
Install a Half Bath or Full Bathroom
Half baths provide essential convenience with a toilet and sink configuration that meets most poolside needs. These compact installations work perfectly in smaller sheds where space optimization matters most. Custom pool house sheds can accommodate half bath designs with minimal structural modifications required.
Full bathrooms offer complete functionality by adding shower capabilities to the standard toilet and sink setup. Swimmers can rinse off chlorine and change comfortably without tracking water through other areas. Design flexibility allows us to tailor bathroom sizes based on your available space and existing plumbing infrastructure.
Strategic placement maximizes usability when bathrooms connect directly to changing areas or storage spaces. We suggest positioning bathroom entrances away from entertainment zones to maintain privacy during social gatherings. Plumbing capabilities often determine whether full or half bath installations make the most sense for your exact shed pool house project.
Include Outdoor Shower Options
Outdoor showers create practical rinsing stations that help swimmers remove chlorine and debris before entering pools or indoor spaces. Adjacent installations work seamlessly with existing pool house sheds while maintaining easy access for all users. Simple shower designs can feature basic fixtures while elaborate setups might include rainfall showerheads and stone surrounds.
Integration opportunities expand functionality when outdoor showers connect to shed plumbing systems through shared water lines. We recommend positioning these fixtures on shed exteriors to maximize interior space for other amenities. Privacy screening becomes essential whether you choose fence panels, landscaping barriers, or architectural elements.
Design preferences influence complexity as outdoor showers range from basic rinse stations to luxury spa experiences. Plumbing setup requirements vary significantly between simple cold water connections and full hot water installations. Weather resistant materials ensure longevity while stylish finishes complement your overall pool house aesthetic.
Ensure Proper Drainage and Ventilation
Drainage systems prevent water damage through strategic floor slopes and drain placements that direct moisture away from structural elements. We emphasize connecting bathroom drainage to main sewage or septic systems for proper waste management. Waterproof materials throughout wet areas protect against flooding and moisture infiltration that could compromise your shed foundation.
Ventilation prevents moisture buildup using exhaust fans, natural vents, and strategic window placements that promote air circulation. Proper airflow reduces mold growth risks while eliminating unpleasant odors that develop in humid environments. Installation of bathroom ventilation fans becomes especially critical in enclosed shed spaces with limited natural air movement.
Material selection impacts longevity when waterproof flooring, moisture resistant wall treatments, and appropriate sealants create comprehensive protection systems. Efficient plumbing installation requires professional expertise to ensure proper connections and code compliance. We recommend incorporating ground fault circuit interrupter protection for all electrical components in wet bathroom areas to maintain safety standards.
Enhance the Exterior with Attractive Landscaping
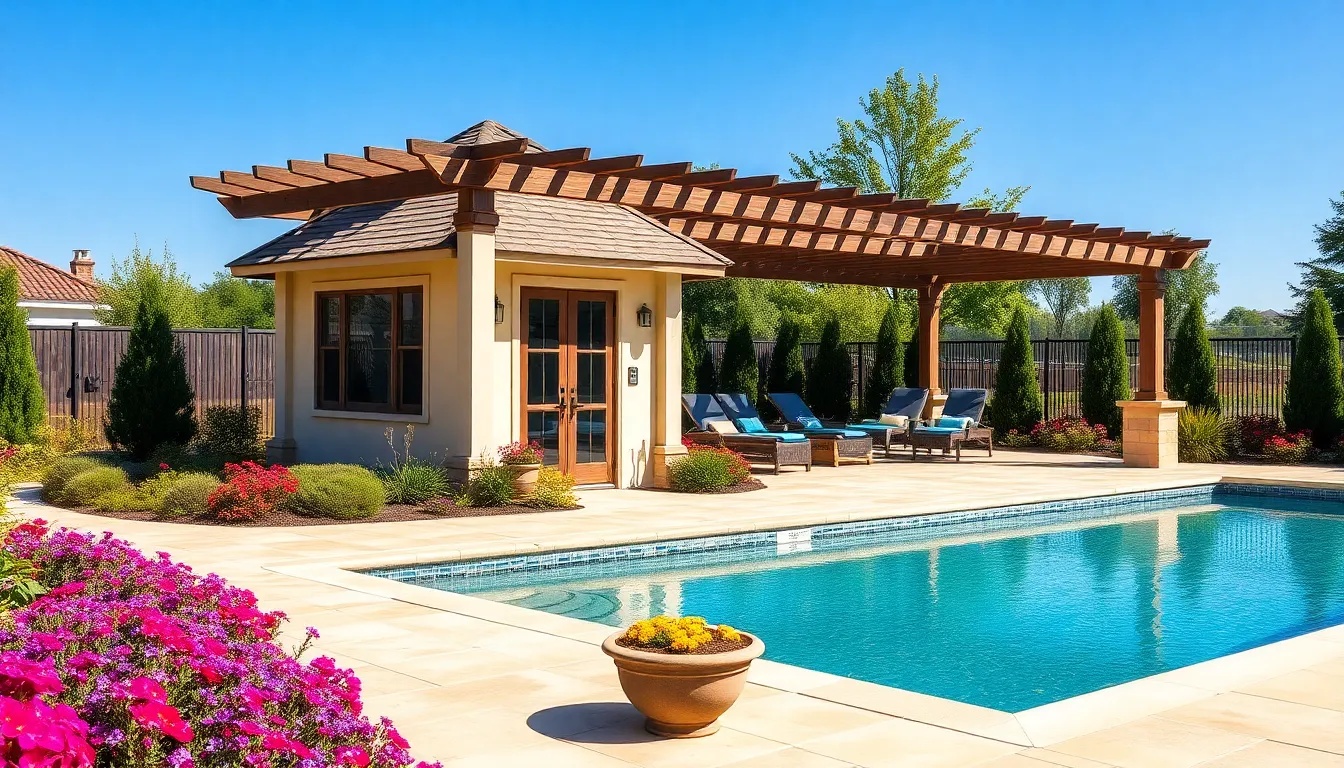
Thoughtful landscaping transforms your pool house shed from a simple storage structure into an integrated focal point of your outdoor living space. Strategic plant selection and design elements create a seamless connection between your pool area and the surrounding environment.
Match Your Home’s Architectural Style
Architectural consistency between your main house and pool house shed creates visual harmony throughout your property. We recommend selecting siding materials, roof shapes, and color schemes that mirror your home’s existing design elements for a cohesive appearance.
Popular architectural approaches include cabana-style designs that feature breezy, shaded areas perfect for poolside relaxation. Barn-style sheds work exceptionally well on rural properties, with classic red paint and traditional roof lines complementing country landscapes. Modern homes benefit from tiny house aesthetics that incorporate porches, decorative shingles, and clean lines.
Customization options allow you to relocate doors and windows to match your home’s architectural rhythm. Floor plan modifications ensure your pool house shed fits both your functional needs and aesthetic preferences while maintaining design consistency across your property.
Add Decorative Elements and Lighting
Decorative touches elevate your pool house shed from functional to fabulous, creating an inviting atmosphere for entertaining and relaxation. Outdoor curtains provide privacy and visual softness, while window boxes filled with colorful flowers add charm and seasonal interest to the structure.
Pergolas attached to your shed create natural shade and support climbing plants like jasmine or morning glories. These architectural elements define outdoor spaces while adding vertical interest to your pool area design.
Entertainment features transform your shed into a social hub perfect for poolside gatherings. Outdoor kitchens with grilling stations and bar seating areas encourage guests to linger and enjoy the space. Covered lounge areas provide comfortable retreats from sun and weather.
Lighting plays a crucial role in both safety and ambiance around your pool house shed. String lights create magical evening atmospheres, while lanterns and wall sconces provide practical illumination for nighttime activities. Solar powered garden lights highlight architectural features and landscaping elements without increasing electrical costs.
Create Pathways and Outdoor Connections
Well designed pathways connect your pool house shed to your main home and pool area, creating natural flow throughout your outdoor living space. Material choices like stone, brick, or decorative pavers should complement both your shed design and existing industry elements.
Pathway lighting guides evening navigation while creating dramatic visual effects along your routes. Plants bordering walkways soften hard edges and provide natural boundaries between different outdoor zones. Consider installing low voltage LED fixtures that illuminate path edges without creating harsh glare.
Deck and patio additions around your shed expand usable space for lounging and socializing activities. These hardscaped areas provide defined spaces for outdoor furniture while creating smooth transitions between your pool house and swimming area. Proper drainage beneath these surfaces prevents water accumulation and extends the lifespan of your outdoor investments.
Strategic placement of stepping stones through planted areas creates informal connections between spaces while protecting delicate landscaping from foot traffic damage.
Maximize Natural Light and Ventilation
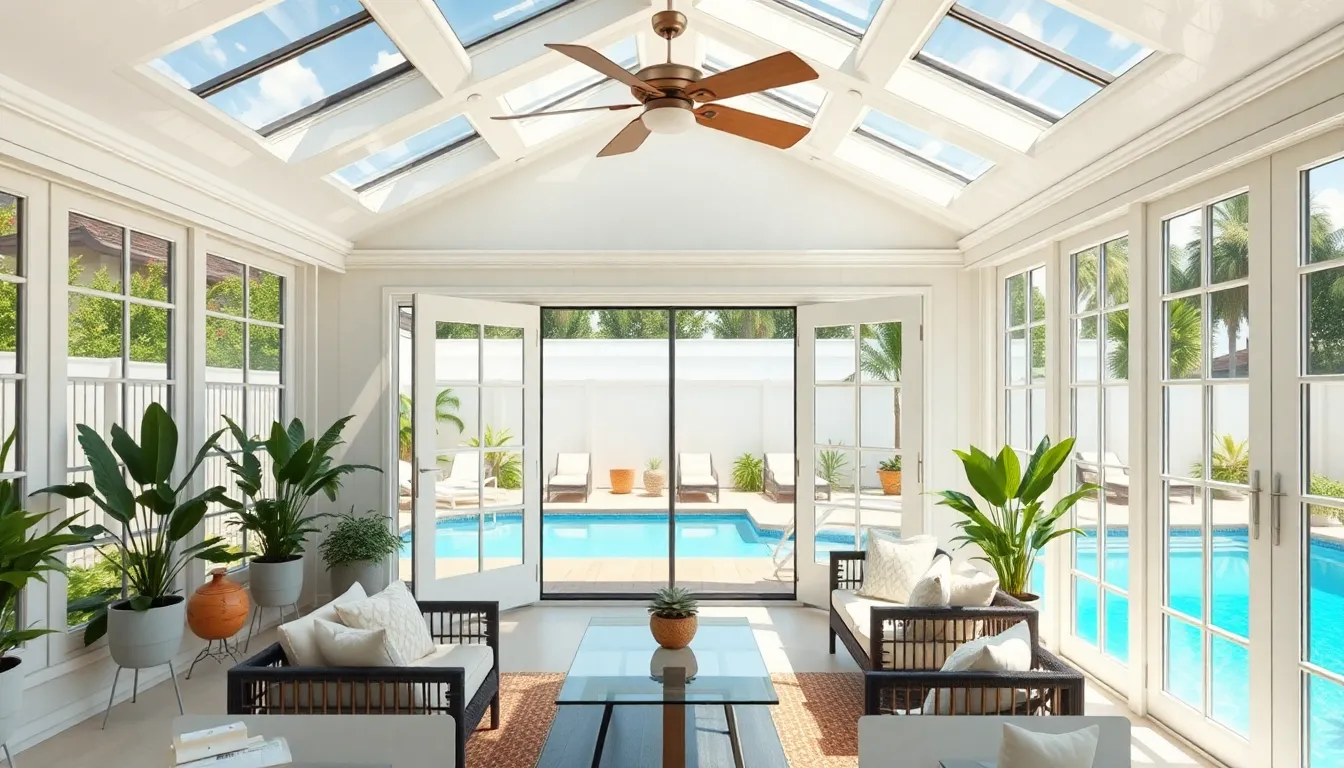
Creating a bright and airy pool house shed transforms your backyard retreat into a comfortable space you’ll want to spend time in. Natural light and proper airflow make the difference between a stuffy storage room and an inviting poolside sanctuary.
Install Large Windows and Skylights
Large windows flood your pool house shed with natural light, making the space feel bright and welcoming throughout the day. We recommend installing multiple windows on different walls to capture sunlight from various angles and create cross-ventilation opportunities.
Skylights complement traditional windows perfectly, especially in smaller shed pool houses where wall space is limited. These overhead windows allow sunlight to pour in from above while maintaining your wall space for other features like storage or seating. Installing skylights also improves ventilation by providing additional points for hot air to escape naturally, creating a chimney effect that draws fresh air through the space.
Position windows strategically to frame views of your pool area and industry while maintaining privacy from neighboring properties. Consider installing windows at different heights to maximize light penetration and create visual interest in your shed pool house design.
Add French Doors or Sliding Glass Doors
French doors create an elegant entrance to your pool house shed while dramatically increasing natural light flow into the interior space. These doors feature multiple glass panels that act as large windows when closed, maintaining the bright atmosphere you’ve worked to create.
Sliding glass doors offer a modern alternative that maximizes your opening width without requiring swing space inside or outside the shed. When open, both door styles promote excellent airflow and provide easy access between your pool area and shed interior, improving the indoor-outdoor living experience.
Glass doors help visually extend your indoor space to the outdoors, making your pool house shed feel larger and more connected to your backyard oasis. We suggest choosing doors with low-E glass coating to reduce heat gain while maintaining maximum light transmission for year-round comfort.
Include Ceiling Fans and Cross-Ventilation
Ceiling fans circulate air effectively inside your pool house shed, preventing stagnant warm air from building up during hot summer days. Installing fans with reversible motors allows you to push air down in summer and pull it up in winter, maximizing comfort throughout the seasons.
Cross-ventilation occurs when you strategically place windows and doors to create natural airflow patterns through your shed space. Position intake windows or vents on the side facing prevailing winds and exhaust openings on the opposite side to encourage continuous air movement without relying on mechanical systems.
Combining ceiling fans with cross-ventilation reduces your need for air conditioning and improves energy efficiency in your pool house shed. Ridge vents along the roofline work with soffit vents under the eaves to create natural convection currents that keep your space comfortable even on the hottest days.
Consider installing exhaust fans in areas prone to moisture buildup, such as changing rooms or near wet storage areas, to prevent humidity issues and maintain air quality in your shed pool house.
Conclusion
We’ve shown you how to transform a simple shed into an impressive pool house that becomes the centerpiece of your backyard retreat. These versatile structures offer endless possibilities for creating the perfect balance of functionality and style.
The key to success lies in careful planning and thoughtful design choices that match your exact needs and budget. Whether you’re focusing on storage answers or creating an entertainment hub your shed pool house will enhance your outdoor living experience.
Your backyard oasis awaits – it’s time to turn these shed pool house ideas into reality and create memories that’ll last a lifetime.
Frequently Asked Questions
What is a shed pool house and how does it differ from a regular shed?
A shed pool house is a multifunctional structure that serves as more than just storage. Unlike regular sheds, these are designed to enhance your swimming experience by providing changing rooms, equipment storage, entertainment spaces, and even guest accommodations. They combine practical pool maintenance needs with comfortable amenities for outdoor living.
What size shed do I need for a pool house conversion?
The ideal shed size depends on your intended use. For basic changing and storage, a 10×12 foot shed works well. For entertainment and lounge areas, consider 12×16 feet or larger. Factor in space for benches, storage, and any additional amenities like a kitchenette or bathroom when determining your needs.
Do I need special electrical requirements for a pool house shed?
Yes, pool house sheds require GFCI (Ground Fault Circuit Interrupter) protection for all electrical components due to the wet environment. You’ll need proper electrical access, potentially requiring trenching from your main electrical panel. Always consult a licensed electrician to ensure compliance with local codes and safety standards.
What materials work best for pool house shed construction?
Choose weather-resistant materials that can withstand humidity and moisture. Recommended options include fiber cement or vinyl siding for exteriors, metal or architectural shingles for roofing, and moisture-resistant flooring like luxury vinyl plank or ceramic tile. These materials ensure durability and longevity in wet conditions.
How can I maximize storage in a small pool house shed?
Utilize built-in benches with hidden storage compartments, wall-mounted hooks and shelves, and waterproof storage solutions. Install ceiling-mounted racks for seasonal items and create designated spaces for pool chemicals in ventilated, secure areas. Vertical storage solutions help maximize floor space while keeping essentials organized.
What ventilation features should I include in my pool house shed?
Install adjustable windows for natural airflow, exhaust fans in humid areas, and consider ceiling fans for air circulation. Cross-ventilation is essential – position windows or vents on opposite walls. For areas with bathroom facilities or enclosed spaces, mechanical ventilation helps prevent moisture buildup and mold growth.
Can I add plumbing to my pool house shed?
Yes, but it requires careful planning and professional installation. Consider proximity to existing water lines, proper drainage, and sewage connections if adding a bathroom. Plumbing costs vary based on distance from utilities and local requirements. Consult a licensed plumber to assess feasibility and costs.
How do I ensure my pool house shed matches my home’s style?
Choose exterior materials, colors, and architectural details that complement your main house. Consider similar roofing materials, matching trim colors, and consistent design elements like window styles or decorative features. This creates visual harmony and enhances your property’s overall aesthetic appeal.
What lighting options work best for pool house sheds?
Combine natural and artificial lighting for optimal results. Install large windows and skylights for daytime illumination. For evening use, add LED recessed lights, pendant fixtures, and exterior accent lighting. Consider dimmer switches for ambiance and motion-sensor lights for safety and convenience around pathways.
Do I need permits for a pool house shed conversion?
Permit requirements vary by location and project scope. Basic shed installations may not require permits, but electrical, plumbing, or structural modifications typically do. Check with your local building department about zoning restrictions, setback requirements, and necessary permits before beginning your project to ensure compliance.

