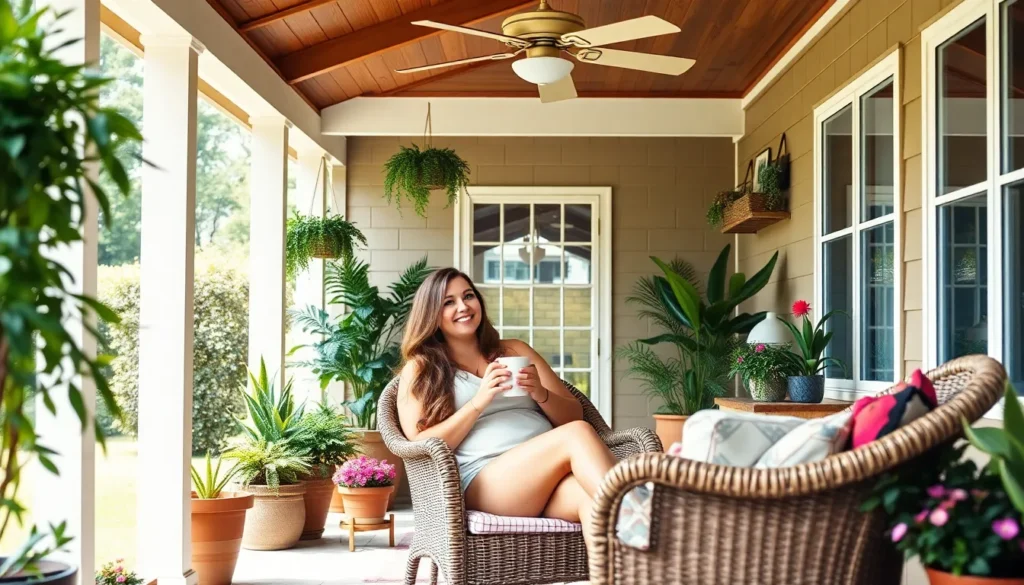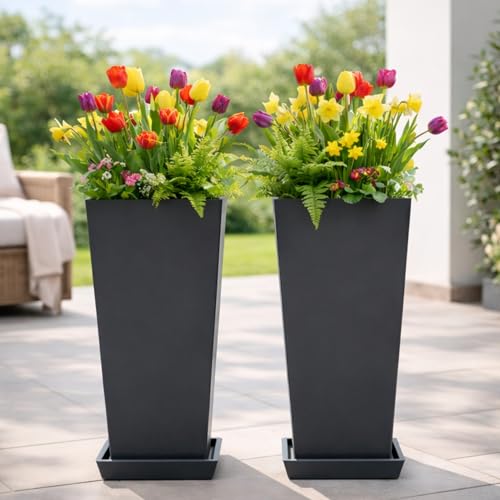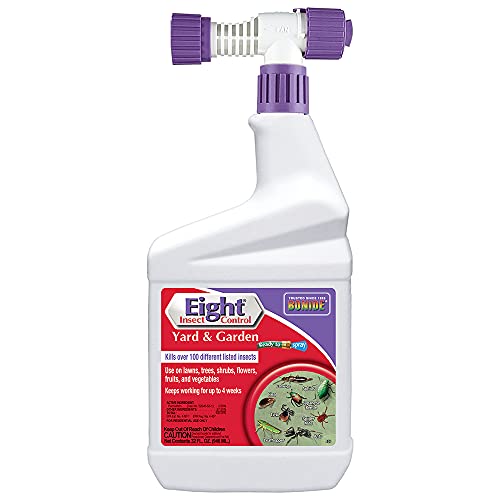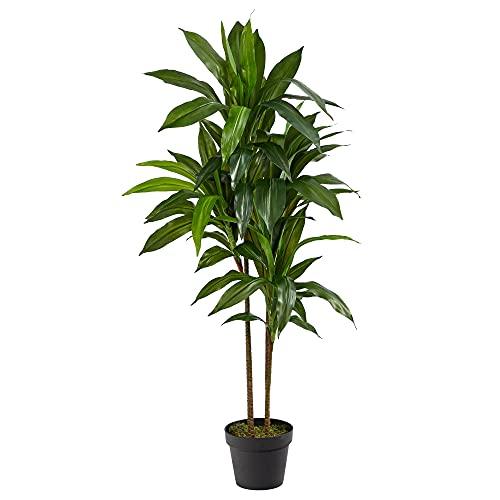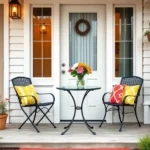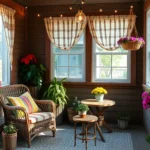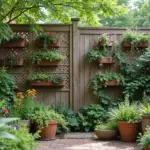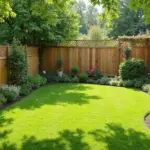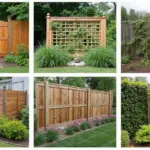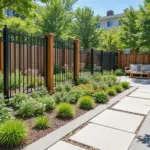We’ve all dreamed of that perfect outdoor retreat where we can sip our morning coffee or unwind after a long day. A covered back porch transforms your outdoor space into a year-round sanctuary that’s protected from the elements while keeping you connected to nature.
Whether you’re working with a sprawling backyard or a cozy urban space, the right covered porch design can dramatically increase your home’s value and your family’s quality of life. From rustic farmhouse vibes to sleek modern aesthetics, there’s a covered porch style that’ll perfectly complement your home’s architecture.
We’re about to explore inspiring ideas that’ll help you create the covered back porch of your dreams. You’ll discover practical design answers, budget-friendly options, and stunning features that transform ordinary porches into extraordinary outdoor living spaces your family will love for years to come.
Traditional Covered Back Porch Ideas With Classic Appeal
Classic design elements bring timeless elegance to covered back porches while maintaining lasting value for homeowners.
Wraparound Porch Extensions
Wraparound porch extensions create seamless connections between your home’s front and back outdoor spaces. We’ve seen these extensions add an average of 84 square feet of covered living area to typical ranch and colonial style homes. Curved corners soften the transition points where the porch wraps around the house structure.
Extending your back porch to wrap partially around side walls provides multiple seating zones for different activities. Morning coffee areas work perfectly on east facing sections while evening relaxation spots thrive on west facing portions. Built in planters along the wraparound sections create natural privacy screens from neighboring properties.
Railings follow the curved lines of wraparound extensions using consistent materials throughout the entire structure. Cedar and composite materials perform exceptionally well in these extended applications due to their weather resistance properties.
Victorian Style Gingerbread Trim Details
Victorian style gingerbread trim transforms plain covered porches into architectural masterpieces with intricate woodwork patterns. Decorative brackets support roof overhangs while adding ornate visual interest through carved scrollwork and floral motifs. Fretwork panels between porch posts create stunning focal points that catch natural light throughout the day.
Bargeboard trim along roof edges features scalloped or pointed designs that complement the overall gingerbread aesthetic. We recommend using pressure treated pine or cedar for these detailed elements since they hold paint finishes better than composite alternatives.
Spindle work railings incorporate turned balusters with decorative caps that match the bracket styling above. Color schemes typically feature contrasting trim colors against neutral siding to highlight the intricate woodwork details.
White Column and Beam Construction
White column and beam construction delivers crisp clean lines that complement any architectural style from farmhouse to contemporary designs. Round tapered columns measuring 8 to 12 inches in diameter provide excellent structural support while maintaining elegant proportions. Square columns work equally well for more modern traditional applications.
Exposed beam ceilings painted in matching white create cohesive overhead visual flow across the entire porch space. We’ve found that 2×10 or 2×12 beams spaced 16 inches on center provide adequate support for most residential porch applications. Tongue and groove ceiling planks between beams add texture while maintaining the clean white finish.
Column bases require proper moisture barriers and flashing details to prevent water damage over time. Composite column wraps offer low maintenance alternatives to solid wood while preserving the classic white column appearance.
Modern Covered Back Porch Ideas for Contemporary Homes
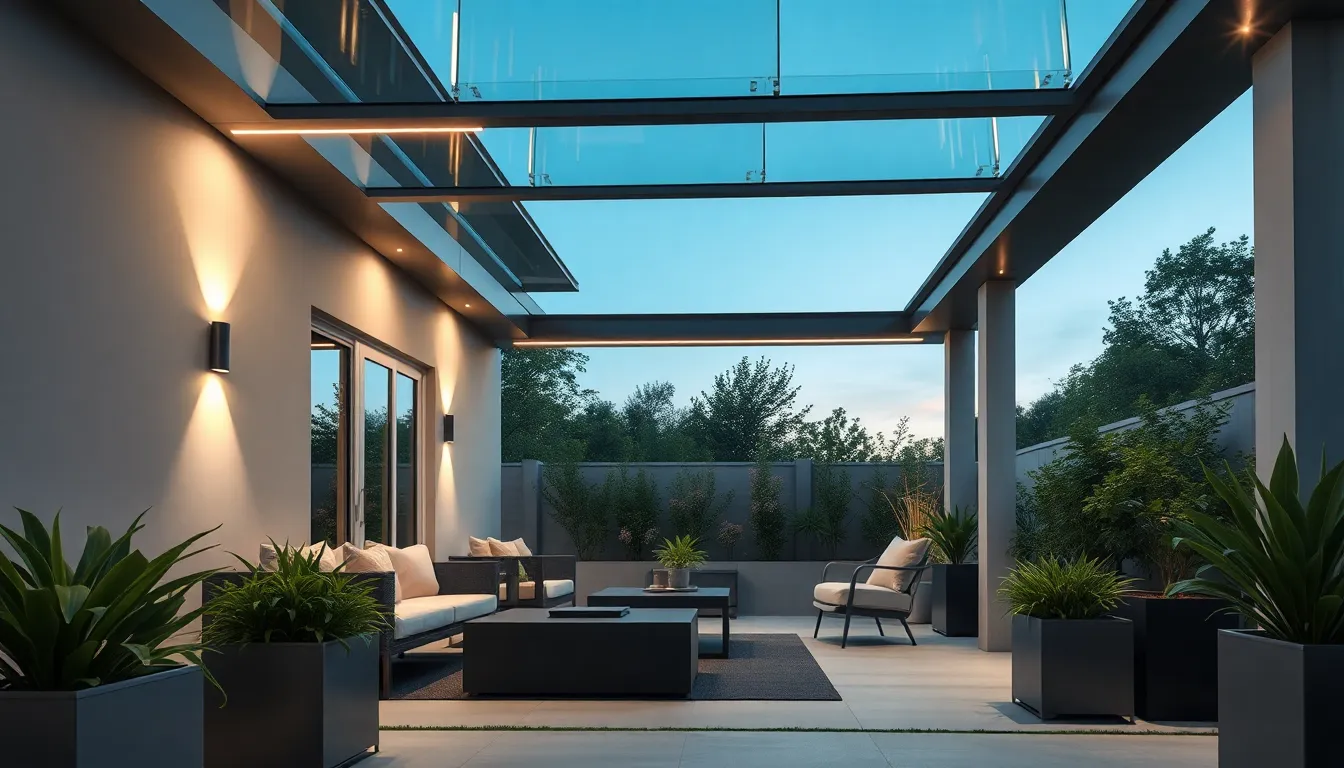
Transitioning from traditional charm to sleek sophistication, modern covered back porches offer clean aesthetics that perfectly complement contemporary architecture. These designs emphasize functionality while maintaining the visual appeal that makes outdoor spaces truly exceptional.
Clean Lines and Minimalist Design
Clean lines define the foundation of modern covered back porch design, creating uncluttered spaces that feel both spacious and serene. We recommend using straight geometric forms with concrete columns and gray floor tiles to establish a sophisticated base. Modern materials like steel, concrete, and glass work together to create an indoor outdoor feel that extends your home’s contemporary aesthetic seamlessly.
Streamlined modern seating arrangements maintain the minimalist approach while providing comfortable gathering spaces. Furniture pieces with modern textures and neutral colors ensure continuity between your interior and exterior design elements. This approach creates a calm atmosphere that perfectly complements contemporary home styles without overwhelming the space.
Steel and Glass Canopy Structures
Steel and glass canopies represent the pinnacle of modern covered porch design, offering both durability and visual lightness. These structures feature slim steel frames supporting large glass panels, creating weather protection while maintaining transparency. The combination provides a futuristic and airy vibe that enhances your home’s sophisticated appearance.
Transparent glass panels allow natural light to filter through while shielding you from rain and harsh weather conditions. We’ve found that these canopy structures blend seamlessly with contemporary home exteriors, creating protected outdoor areas without blocking views or reducing sunlight. The sleek design maintains visual continuity between indoor and outdoor spaces.
Flat Roof Extensions With Integrated Lighting
Flat roof extensions align perfectly with contemporary home styles through their clean horizontal planes and architectural simplicity. These structures create substantial covered areas while maintaining the geometric precision that modern design demands. The integration of recessed or LED lighting within these roofs adds both functional illumination and ambient atmosphere.
Lighting systems can be subtly hidden within soffits or along roof edges, creating effective evening entertainment spaces. We recommend LED strip lighting for energy efficiency and consistent illumination that extends your porch’s usability throughout different times of day and seasons. This creates cozy yet modern outdoor spaces that serve multiple purposes year round.
Modern covered porches also benefit from incorporating sleek metal planters with greenery to add natural elements within the contemporary framework. Retractable screening options provide flexibility for different weather conditions while maintaining the clean aesthetic these designs require.
Rustic Covered Back Porch Ideas Using Natural Materials
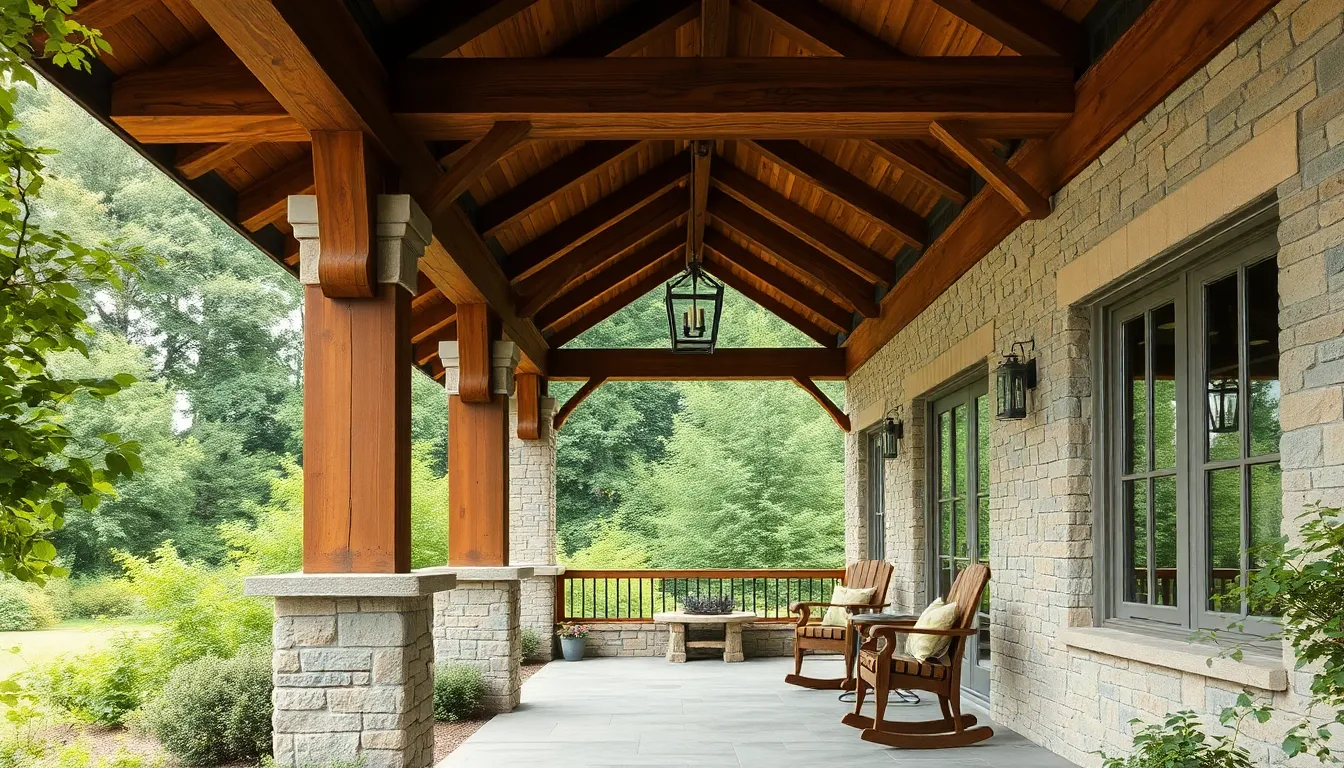
Moving from modern minimalism to embrace nature’s warmth, rustic covered back porches offer timeless appeal through authentic materials and traditional craftsmanship. We’ll explore how natural elements create inviting outdoor spaces that blend seamlessly with your industry.
Cedar and Pine Timber Frame Construction
Cedar and pine timber frames deliver exceptional durability while showcasing natural beauty through warm wood tones and distinctive grain patterns. These materials resist decay naturally, making them ideal choices for outdoor structures that withstand weather extremes. We recommend cedar for its superior moisture resistance and pine for its affordability and structural strength.
Timber frame construction creates sturdy supports for large roof canopies and extended porch areas, combining traditional craftsmanship with rugged outdoor charm. The natural grain variations in both cedar and pine enhance the organic feel of your outdoor space. These woods harmonize beautifully with surrounding landscapes, creating a seamless transition between indoor comfort and outdoor living.
Properly treated cedar and pine timber frames can support substantial roof loads while maintaining their aesthetic appeal for decades. The warm hues of these materials complement various architectural styles, from farmhouse to cabin designs.
Stone Pillar Support Systems
Stone pillars anchor your rustic porch design with natural elegance and unmatched structural integrity that improves over time. We’ve found that limestone, fieldstone, and river rock create stunning visual contrasts when paired with timber frame construction. Natural stone weathers gracefully, developing character that enhances rather than diminishes your porch’s appeal.
These support systems provide excellent durability while adding texture variation and natural color depth to your design. Stone pillars create a balanced aesthetic by combining the solidity of earth elements with the warmth of wood materials. Local stone materials further connect your porch to its surrounding environment, creating an authentic sense of place.
The contrast between smooth timber and textured stone generates visual interest that keeps your porch design captivating from multiple viewing angles. Stone supports can accommodate various architectural loads while maintaining their decorative function.
Reclaimed Wood Ceiling Treatments
Reclaimed wood ceiling installations transform ordinary porch overheads into character rich focal points through weathered surfaces and unique grain patterns. We appreciate how reclaimed materials reduce environmental impact while adding authentic history to your outdoor space. These sustainable choices feature natural imperfections that enhance rather than detract from the overall rustic aesthetic.
Installing reclaimed wood as ceiling planks or exposed beams emphasizes handcrafted appeal and creates cozy overhead environments. The varied textures and aged patina of reclaimed materials pair exceptionally well with both timber frames and stone elements. This creates a cohesive natural material palette that feels intentional and harmonious.
Reclaimed wood ceilings add warmth and visual weight to covered porches, making large outdoor spaces feel more intimate and inviting. The unique character marks in reclaimed materials ensure that no two installations look exactly alike, giving your porch a truly custom appearance.
Screen-Enclosed Covered Back Porch Ideas for Bug-Free Living
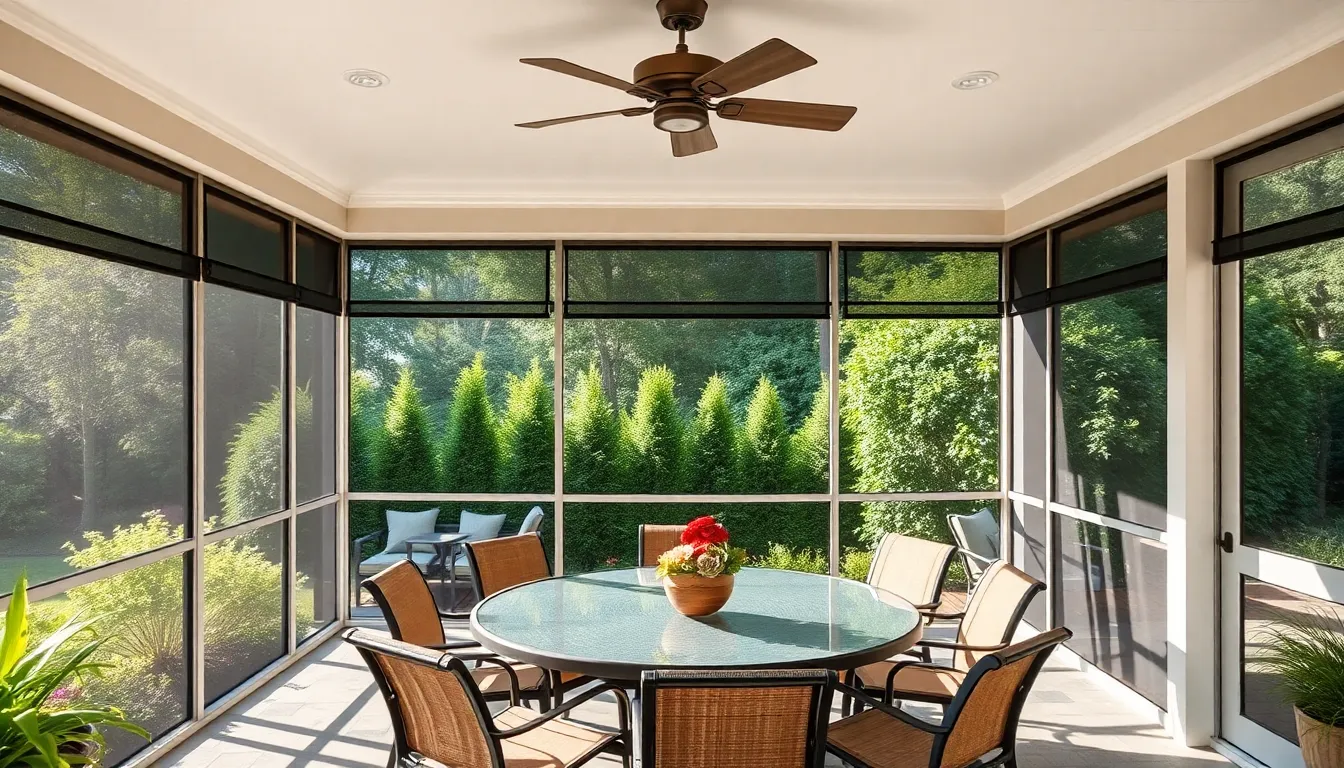
Moving beyond traditional design approaches, we’ll explore innovative screening answers that transform covered porches into comfortable, insect-free retreats. These protective systems allow us to enjoy fresh air and outdoor ambiance without the constant battle against mosquitoes, flies, and other unwanted pests.
Full Screening With Removable Panels
Full screening creates a completely enclosed porch environment that shields us from insects while maintaining excellent airflow throughout the space. We recommend installing removable screen panels that offer maximum flexibility for different seasons and weather conditions. These panels allow us to open the porch fully during pleasant weather and quickly secure the area when bugs become problematic.
Removable panels typically attach using simple track systems or magnetic connections that make installation and removal effortless. We can store these lightweight panels in a garage or shed during winter months when screening isn’t necessary. This screening approach works exceptionally well for dining areas where food preparation and consumption require protection from flying insects.
Retractable Screen Wall Systems
Retractable screens provide a modern solution that preserves unobstructed views when we don’t need bug protection. These systems feature screens that roll up into compact housings or slide away completely when not in use. We can alternate between open air experiences and enclosed comfort without dealing with permanent visual barriers.
Installation involves mounting track systems along the porch perimeter that guide the screens smoothly during operation. Many retractable systems include spring loaded mechanisms or motorized controls for easy deployment. We particularly appreciate how these screens maintain the porch’s open feel while providing instant protection when insects become active during dawn and dusk hours.
Three-Season Room Conversions
Three season room conversions extend our porch usability well into cooler months by adding screen walls or windows that open and close based on weather conditions. This transformation creates an indoor outdoor room that feels comfortable year round while maintaining bug free protection. We can incorporate insulated screens or retractable windows along with optional heating elements for maximum comfort.
These conversions often include ceiling fans and electrical outlets that support lighting and small appliances for enhanced functionality. We recommend consulting with contractors about structural modifications needed to support additional weight from windows or heating systems. This investment significantly increases our porch’s versatility and our home’s overall living space throughout spring, summer, and fall seasons.
Pergola-Style Covered Back Porch Ideas With Partial Coverage
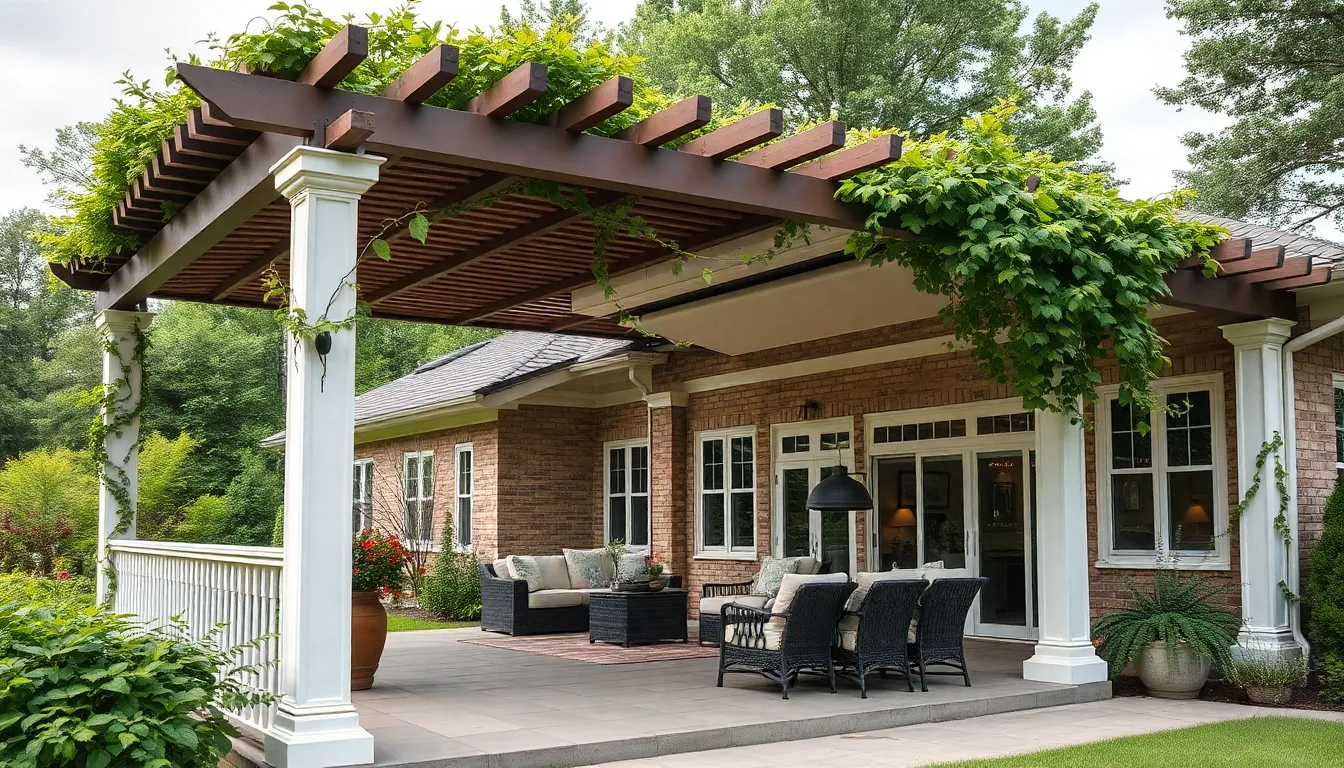
Pergola-style covered porches offer the perfect balance between open-air living and sheltered comfort. These structures provide architectural interest while maintaining that essential connection to the outdoors we all crave.
Slatted Roof Designs for Filtered Light
Slatted roofs create an elegant solution for controlling natural light while maintaining visual appeal. Spaced wooden or metal beams allow sunlight to filter through in attractive patterns, casting beautiful shadows that change throughout the day. These designs offer flexibility in light control by adjusting the spacing between slats based on your exact needs.
Material options include:
- Cedar for natural weather resistance
- Aluminum for low maintenance
- Composite materials for durability
We’ve found that slatted roofs work exceptionally well in various architectural styles, from contemporary to traditional. They provide enough coverage to protect outdoor furniture while keeping the space bright and airy.
Climbing Vine Integration Options
Climbing vines transform pergola structures into living, breathing canopies that evolve with the seasons. Popular vine choices like wisteria, grapevine, and jasmine create natural shade while adding fragrance and visual interest to your covered porch.
Integration methods include:
- Wire support systems for guided growth
- Built-in trellises for structured climbing
- Adjustable guide wires for seasonal changes
These living elements provide additional shade as they mature, creating a cooler environment during hot summer months. Seasonal color changes add visual drama, while the natural canopy effect enhances privacy without blocking airflow.
Retractable Canopy Combinations
Retractable canopies paired with pergola frameworks deliver ultimate versatility for changing weather conditions. Weather-resistant fabric systems can be extended for full coverage during rain or intense sun, then retracted to restore the open-air feel.
Operating options include:
- Manual crank systems for budget-friendly control
- Motorized mechanisms for effortless operation
- Remote-controlled systems for convenience
This combination allows you to transform your porch from a partially covered pergola to a fully protected outdoor room within minutes. The flexibility means you can adapt to unexpected weather changes or simply adjust the ambiance for different occasions.
Multi-Level Covered Back Porch Ideas for Sloped Yards
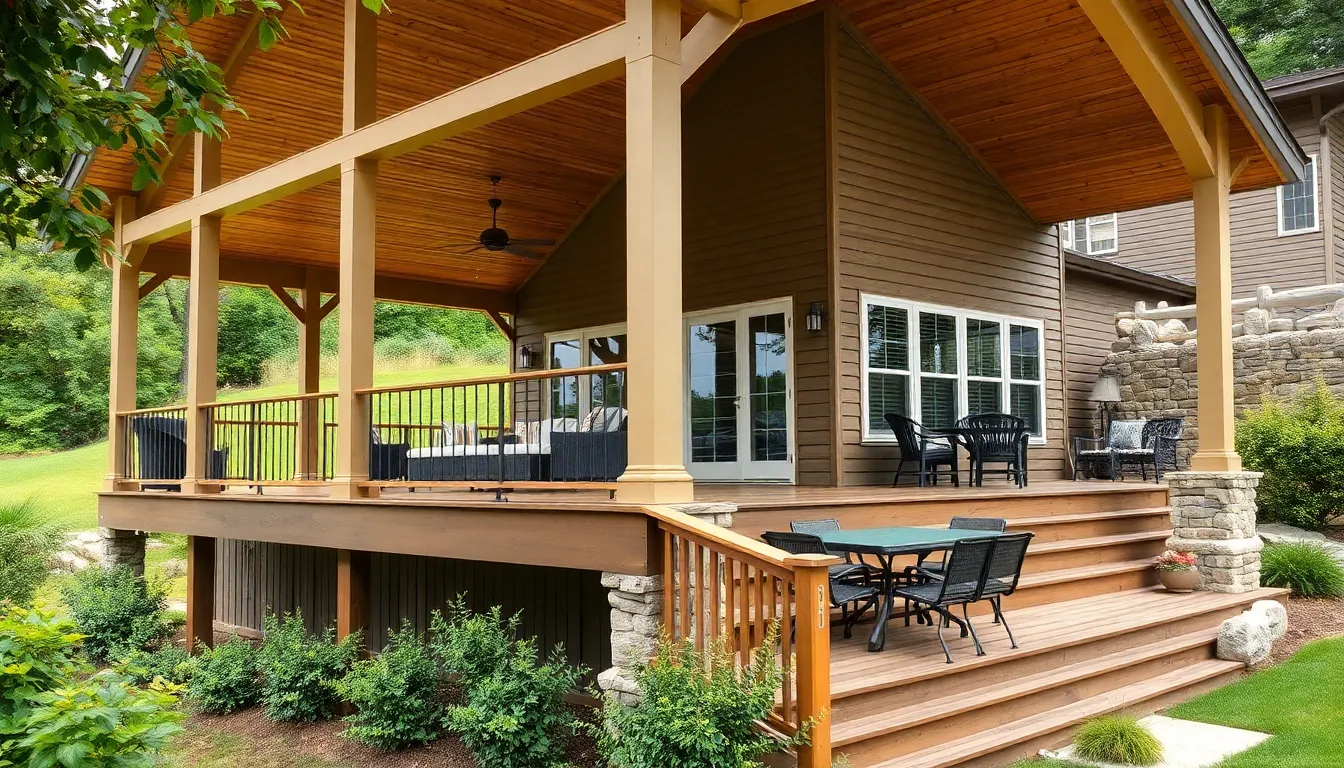
Sloped yards create unique opportunities for ever-changing outdoor living spaces that work with natural terrain. We can transform challenging slopes into functional multi-level retreats by incorporating strategic design elements and construction techniques.
Tiered Deck Construction Methods
Building tiered decks requires careful attention to structural support and slope management. We use retaining walls as foundational elements to create stable platforms at different elevations while preventing soil erosion. Posts of varying lengths support each deck level, ensuring proper weight distribution across the sloped surface.
Material selection plays a crucial role in both durability and aesthetic appeal. We combine timber framing with natural stone accents to create structures that blend seamlessly with existing landscapes. Composite materials offer excellent weather resistance and require minimal maintenance compared to traditional wood options.
Proper drainage systems prevent water accumulation between deck levels. We install French drains or gravel beds beneath each platform to channel water away from structural elements. These drainage answers protect the foundation and extend the lifespan of the entire multi-level system.
Staircase Integration Planning
Connecting multiple porch levels demands strategic staircase placement that maximizes flow while minimizing space usage. We position stairs to create natural pathways between upper covered areas and lower open spaces. Building codes typically require 36-inch minimum width for outdoor stairs with proper riser and tread proportions.
Safety features enhance both functionality and visual appeal of multi-level designs. We incorporate sturdy handrails using materials that match the deck construction, whether wood, metal, or composite options. Integrated lighting along stair edges improves visibility during evening hours and adds ambient atmosphere to the outdoor space.
Design consistency throughout staircase elements creates cohesive visual flow. We use matching materials and finishes across all levels to maintain architectural harmony. Landings at level transitions provide rest areas and create opportunities for decorative planters or seating nooks.
Upper and Lower Seating Areas
Dividing seating arrangements across multiple levels creates distinct functional zones for different activities. We design upper covered porches with comfortable lounge furniture protected from weather elements, making these spaces ideal for quiet relaxation or morning coffee. Lower open decks accommodate dining tables and entertainment areas where guests can gather for meals and social activities.
Furniture selection varies based on each level’s exposure and intended use. We choose weather-resistant materials like teak or aluminum for lower exposed areas, while upper covered spaces can accommodate broader furniture options including upholstered pieces. Built-in benches maximize seating capacity without cluttering smaller deck areas.
Strategic placement of seating areas takes advantage of natural views and privacy considerations. We position upper level seating to capture scenic vistas while using lower levels for more social gatherings. This separation allows multiple activities to occur simultaneously without interference, improving the overall usability of sloped yard spaces.
Budget-Friendly Covered Back Porch Ideas Under $5,000
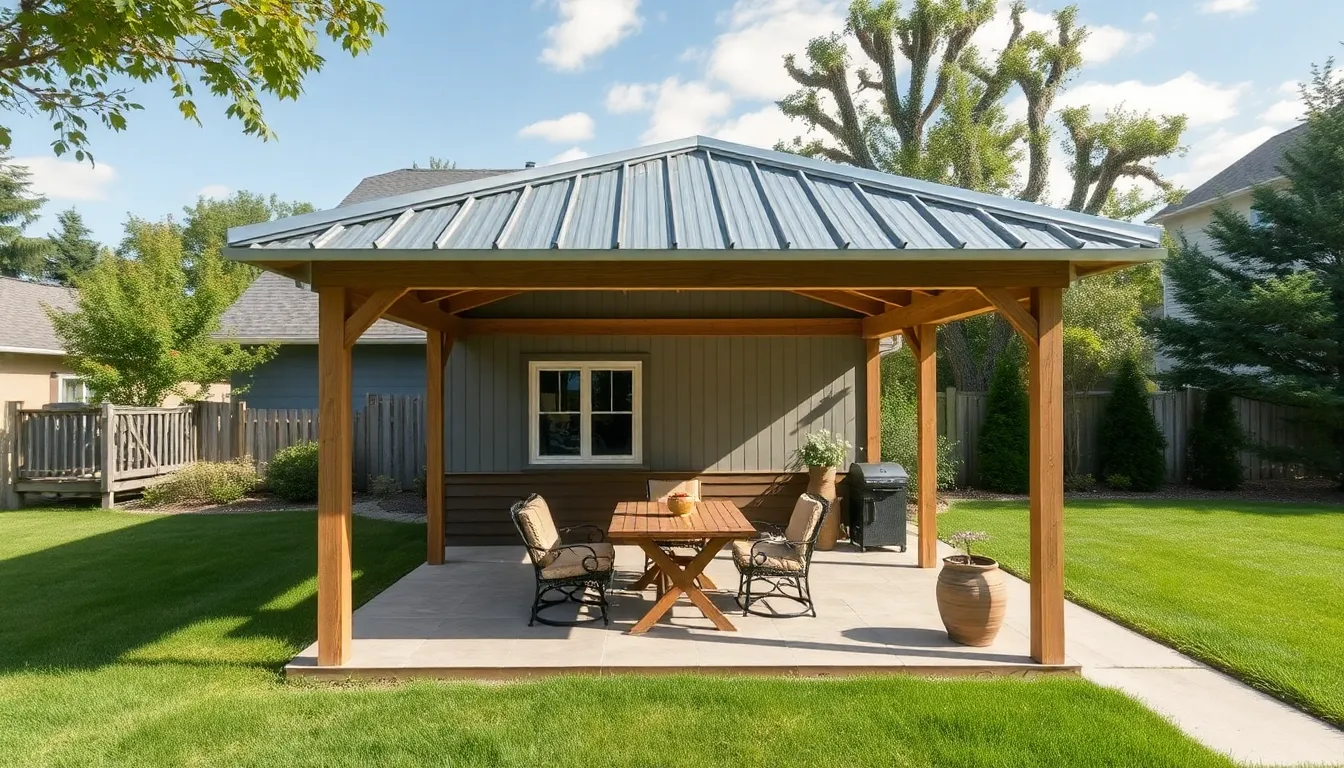
Creating a covered back porch doesn’t require very costly. We’ve found that strategic planning and smart material choices can deliver stunning results while keeping costs under $5,000.
DIY Lean-To Roof Extensions
Lean-to roof extensions offer the most practical approach for budget-conscious homeowners seeking covered outdoor space. We recommend using 4×4 posts for support columns and 2×6 lumber for rafters to create a single-sloped roof that attaches directly to your house wall. This design requires fewer materials than complex roof styles and simplifies the construction process significantly.
Key Construction Elements:
| Component | Material | Purpose |
|---|---|---|
| Support Posts | 4×4 lumber | Vertical structure |
| Rafters | 2×6 lumber | Roof framework |
| Roofing | Plywood + shingles | Weather protection |
| Foundation | Concrete slab with J-bolts | Structural stability |
Attaching a ledger board securely to your house wall forms the foundation of this design. We always install proper flashing around this connection point to prevent water intrusion that could damage your home’s structure. Hurricane ties and joist hangers add the stability needed for long-term durability.
Foundation work involves pouring a concrete slab and embedding J-bolts to anchor posts with metal bases. This approach ensures your lean-to extension can withstand weather extremes while maintaining structural integrity for years to come.
Repurposed Material Construction
Repurposed materials can slash project costs by 30-50% while adding unique character to your covered porch. We’ve seen homeowners create stunning spaces using reclaimed wood for posts, beams, and decking combined with salvaged metal roofing panels.
Reclaimed hardwood flooring brings warmth and durability to porch surfaces at a fraction of new material costs. We recommend sourcing these materials from demolished buildings, old barns, or architectural salvage yards where quality pieces are available at important discounts.
Cost-Saving Material Sources:
- Reclaimed lumber from old structures
- Salvaged metal roofing panels
- Repurposed brick or stone for foundations
- Used windows for three-season enclosures
Small budget projects benefit greatly from combining DIY benches with stained hardwood elements under simple covered metal roofs. This approach reduces waste while creating a rustic, personalized appearance that reflects your style preferences.
Quality inspection remains crucial when using repurposed materials. We always check for structural integrity, pest damage, and chemical treatments that might affect safety or longevity.
Simple Shed-Style Coverings
Shed-style roofs provide another straightforward covering option with single-slope designs that DIYers can construct efficiently. We find these structures work well as either freestanding units or attached extensions depending on your exact needs and property layout.
Basic lumber framing supports low-cost roofing options such as metal panels or traditional shingles. We recommend metal panels for their durability and weather resistance, especially in areas with heavy rainfall or snow loads.
Essential Components:
- Simple lumber framework using 2×8 or 2×10 beams
- Metal roofing panels or architectural shingles
- Basic electrical for ceiling fans and lighting
- Concrete footings for freestanding structures
Planning locations for lighting and ceiling fans during the initial design phase prevents costly modifications later. We suggest running electrical lines before installing roofing materials to simplify the installation process.
Using plywood or OSB boards underneath shingles creates a smooth, finished appearance while providing additional structural support. This technique helps achieve a professional look that enhances your home’s overall appearance and value.
Simple, elegant designs with clean lines maximize visual impact while minimizing material costs and construction complexity. We focus on functionality and durability rather than elaborate decorative elements to keep projects within budget constraints.
Luxury Covered Back Porch Ideas With Premium Features
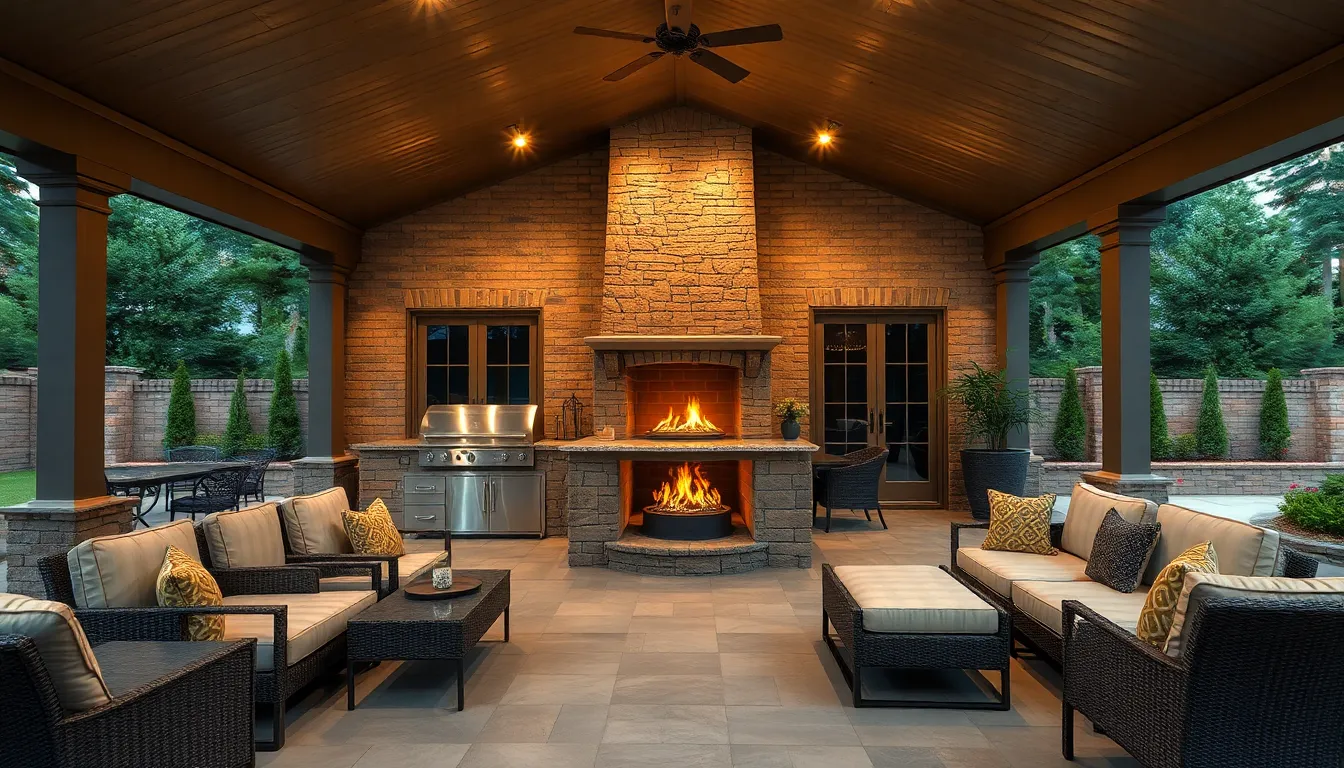
Elevating your covered back porch to luxury status requires incorporating premium features that transform ordinary outdoor spaces into extraordinary retreats. These high-end elements create multi-functional living areas perfect for entertaining or peaceful relaxation.
Outdoor Kitchen Integration
Premium outdoor kitchens represent the pinnacle of covered porch luxury, transforming your space into a year-round culinary destination. We recommend installing fully equipped setups featuring built-in grills, sinks, refrigerators, and expansive counter space strategically positioned under your porch cover. Weather-resistant cabinetry paired with durable countertops ensures your investment maintains both style and functionality for decades. This integration creates a seamless extension of your home’s interior living and dining areas, allowing you to cook and entertain outdoors regardless of weather conditions.
Built-In Fireplace and Seating
Creating a focal point with built-in fireplaces adds both warmth and sophisticated ambiance to luxury covered porches. Stone or custom-fabricated fireplaces positioned under your porch cover deliver rustic charm or modern sophistication depending on your material selections. Surrounding these focal points with integrated seating maximizes space efficiency while inviting relaxation through built-in benches with plush cushions or sectional arrangements. Some designs incorporate retractable patio doors or wood-stained ceilings with elegant chandeliers to polish the overall atmosphere and create an indoor-outdoor living experience.
Smart Home Technology Integration
Modern luxury porches embrace smart home features that enhance convenience and user experience through automated systems. Controlled lighting, climate management including ceiling fans and heating elements, premium sound systems, and motorized shades or screens can all be managed via smartphone apps or voice commands. This technology empowers homeowners to customize their porch atmosphere for different times of day and seasonal changes without sacrificing comfort or aesthetic appeal. Integration of these systems allows for effortless transitions between entertaining guests and enjoying quiet moments throughout the year.
Small Space Covered Back Porch Ideas for Compact Yards
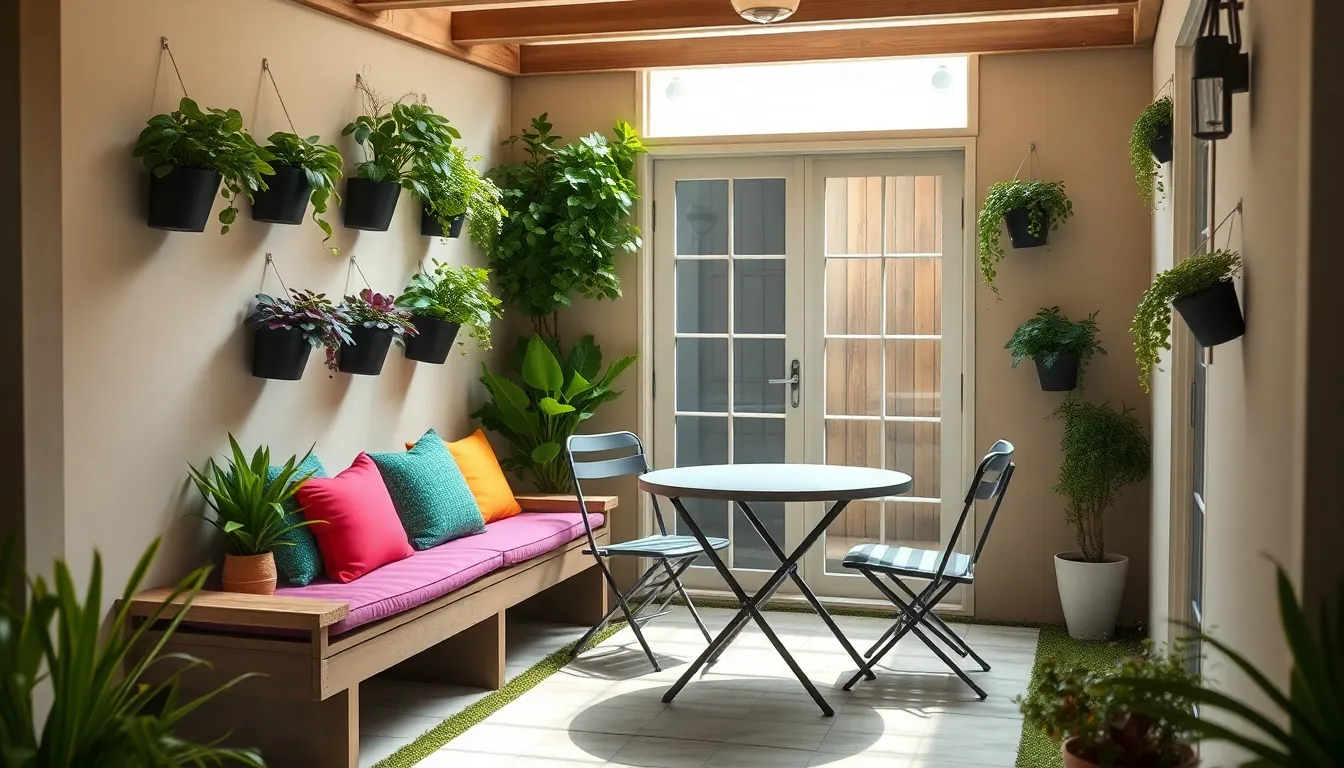
Compact yards don’t have to limit your covered porch dreams. Smart design strategies can transform even the smallest outdoor spaces into functional, beautiful retreats that maximize every square inch.
Corner Nook Designs
Corner nooks make efficient use of often overlooked yard angles, creating intimate seating areas that feel like private retreats. Built-in benches with cushions transform these compact spaces into cozy gathering spots where families can enjoy morning coffee or evening conversations. We recommend incorporating rustic elements like faux mantels to add charm and visual interest to these small areas.
Screening or partial enclosure in corner porches provides shelter while maintaining fresh air circulation and garden views. This approach creates a sense of privacy without completely closing off the space from your yard’s natural beauty. Corner designs work particularly well in compact yards because they use space that might otherwise remain unused.
Wall-Mounted Fold-Down Features
Wall-mounted fold-down tables and seating units maximize functionality in narrow or small porches where every inch counts. These versatile features fold flat against the wall when not in use, freeing up valuable floor space for movement and other activities. Folding furniture allows flexibility to accommodate guests when needed while maintaining an uncluttered appearance during everyday use.
Complementing fold-down tables with foldable chairs or benches creates a multifunctional setup perfect for dining, working, or relaxing. This space-saving approach is ideal for porches that serve multiple purposes throughout the day. The ability to quickly transform your porch from a peaceful reading nook to an entertaining space makes these features particularly valuable in compact settings.
Vertical Garden Integration
Vertical planters and trellises on walls or railings bring plants closer to eye level while creating a lush, inviting environment without consuming floor space. This gardening approach works exceptionally well in small yards where horizontal planting areas are limited. Integrating vertical gardens into covered back porches enhances greenery and improves air quality while maintaining the aesthetic appeal of your outdoor space.
Combining vertical gardens with screened or covered structures protects plants while extending porch usability year-round. Living walls create natural privacy screens and can help regulate temperature in covered areas. We’ve found that vertical gardening systems are particularly effective when paired with maintenance-free materials like concrete pavers and metal railings, creating a cohesive design that requires minimal upkeep.
Year-Round Covered Back Porch Ideas for All-Season Use
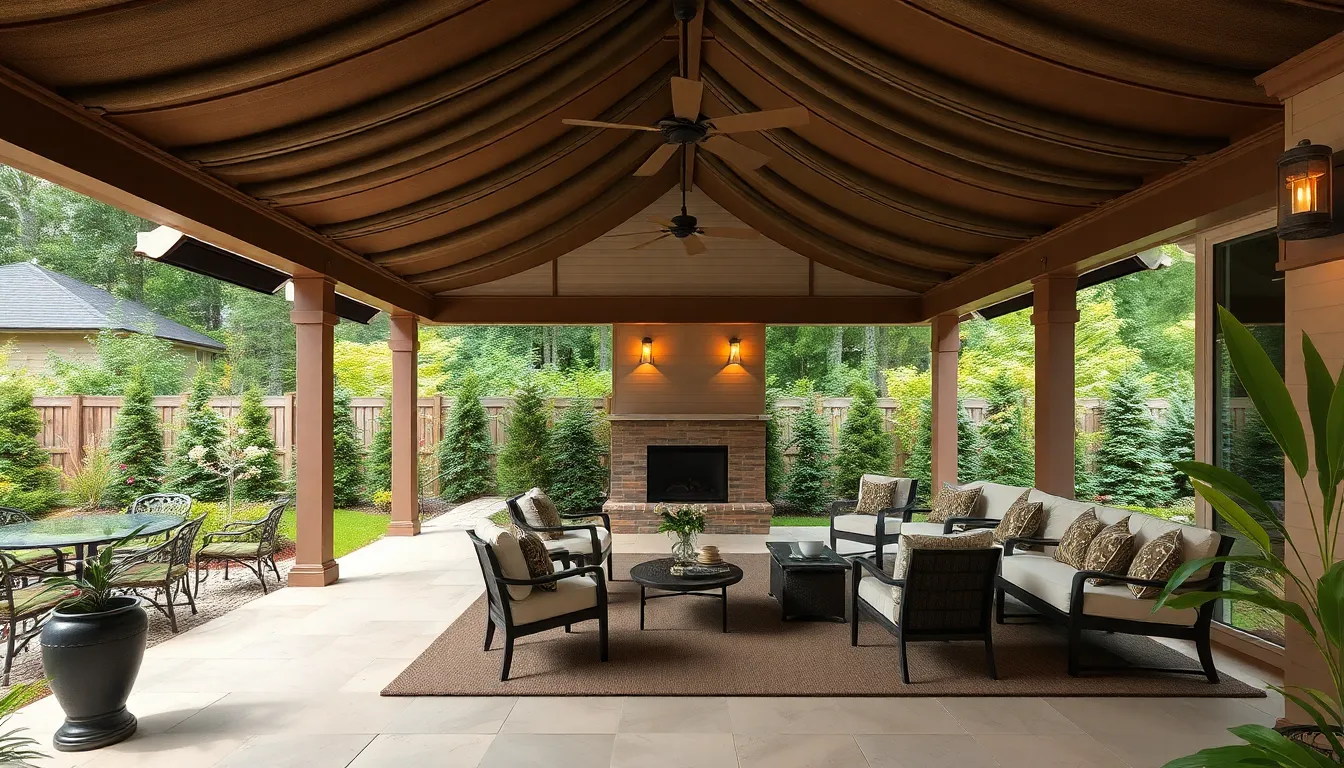
Creating a covered porch that functions beautifully throughout every season requires strategic planning and smart design choices. We’ll explore essential features that transform your outdoor space into a comfortable retreat regardless of weather conditions.
Weatherproofing and Insulation Options
Covered and screened porch designs protect you from rain, wind, and insects while maintaining that cherished outdoor atmosphere. These hybrid spaces blend traditional porch elements with patio functionality to increase year-round usability.
Insulated roofing panels provide superior protection against temperature extremes and reduce energy costs when heating or cooling systems are added. Choose materials that offer both thermal resistance and moisture protection to prevent condensation issues.
Weather-resistant flooring options like concrete or treated wood handle seasonal changes without warping or deteriorating. These materials resist moisture damage and require minimal maintenance throughout changing weather patterns.
Retractable canopies enhance protection from elements without sacrificing natural light or ventilation during pleasant weather. Install these flexible systems to adapt your porch coverage based on current conditions.
Durable furniture fabrics withstand seasonal temperature fluctuations and moisture exposure while maintaining their appearance. Select materials specifically designed for outdoor use to ensure longevity and comfort.
Heating and Cooling System Integration
Built-in ceiling heaters effectively warm your porch during cold weather months and extend the usable season significantly. Install electric heat lamps or infrared heating systems for efficient temperature control without major construction modifications.
Ceiling fans and overhead misters keep spaces cool and comfortable during warmer months through improved air circulation and evaporative cooling. Position these systems strategically to maximize coverage across your entire porch area.
HVAC extensions provide precise temperature management for year-round comfort when integrated properly with your home’s existing system. Consider portable climate control units as alternatives for spaces where permanent installation isn’t feasible.
Space heaters mounted to ceilings offer targeted warmth without consuming valuable floor space or creating safety hazards. Choose models designed specifically for outdoor covered areas to ensure proper performance and durability.
Storm Door and Window Installations
Storm doors and windows transform your covered porch into an enclosed sunroom during adverse weather conditions and colder seasons. These additions create a protective barrier while maintaining visibility and natural light access.
Quality storm installations improve insulation performance, reduce drafts, and protect interior furnishings from weather damage. Invest in properly sealed units to maximize energy efficiency and comfort levels.
Removable window panels offer flexibility between open air and enclosed porch modes depending on current weather conditions. Design these systems for easy operation so you can quickly adapt your space as needed.
Retractable window systems provide the ultimate versatility for seasonal porch use while maintaining clean aesthetic lines when not deployed. Install professional grade hardware to ensure smooth operation and long term reliability.
Conclusion
We’ve explored countless ways to transform your back porch into a covered outdoor haven that perfectly matches your style and budget. From traditional wraparound designs to sleek modern structures and cozy rustic retreats each approach offers unique benefits for improving your outdoor living experience.
Whether you’re working with a compact corner space or designing a luxurious multi-level deck the key lies in choosing features that align with your lifestyle and maintenance preferences. Smart screening answers pergola-style coverings and year-round weatherproofing can extend your porch’s usability throughout every season.
Your covered back porch represents more than just an architectural addition—it’s an investment in quality time with family and friends. With the right design elements and thoughtful planning you’ll create an outdoor sanctuary that becomes the heart of your home’s entertainment and relaxation activities for years to come.
Frequently Asked Questions
What is a covered back porch and why should I consider adding one?
A covered back porch is a sheltered outdoor space that provides protection from weather elements while allowing you to enjoy the outdoors. It’s an ideal retreat for morning coffee, evening relaxation, or entertaining guests. Adding a covered porch enhances your home’s value, expands your living space, and improves quality of life by creating a comfortable outdoor environment year-round.
How much does it cost to build a covered back porch?
The cost varies significantly based on size, materials, and features. Budget-friendly options start under $5,000 using DIY lean-to designs and repurposed materials. Mid-range projects typically cost $5,000-$15,000, while luxury porches with premium features like outdoor kitchens, fireplaces, and smart technology can exceed $25,000. Simple shed-style coverings and basic materials help keep costs down.
What are the most popular covered back porch styles?
Popular styles include traditional designs with wraparound extensions and Victorian gingerbread trim, modern porches featuring clean lines and steel-glass canopies, rustic designs using cedar timber frames and stone pillars, and pergola-style porches with slatted roofs. Each style offers unique aesthetic appeal and can be customized to match your home’s architecture.
Can I build a covered porch on a sloped yard?
Yes, multi-level covered porches are excellent solutions for sloped yards. These designs use tiered deck construction with proper structural support and drainage systems. Integrated staircases connect different levels, creating distinct seating zones while maximizing views. This approach transforms challenging terrain into functional outdoor retreats with enhanced privacy and visual appeal.
What screening options are available for covered porches?
Popular screening solutions include full screening with removable panels for airflow and pest protection, retractable screen wall systems that maintain views when not needed, and three-season room conversions with screen walls or windows. These options transform porches into comfortable, insect-free spaces while extending usability into cooler months.
How can I make my covered porch usable year-round?
Year-round usability requires weatherproofing with insulated roofing panels, weather-resistant flooring, and proper drainage. Add heating systems like built-in heaters or fire features for warmth, ceiling fans for cooling, and storm doors or windows for weather protection. These features create a comfortable environment regardless of seasonal conditions.
What are some space-saving ideas for small covered porches?
Small porch solutions include corner nook designs for intimate seating, wall-mounted fold-down tables and benches for flexibility, and vertical garden integration to add greenery without using floor space. Multi-functional furniture, built-in storage, and clever design strategies help maximize functionality in compact areas while maintaining comfort and style.
What luxury features can I add to my covered porch?
Luxury features include outdoor kitchens with built-in grills and weather-resistant cabinetry, built-in fireplaces as focal points, integrated seating with premium materials, and smart home technology for automated lighting, climate control, and entertainment systems. These premium additions create extraordinary outdoor retreats that seamlessly extend indoor living spaces.

