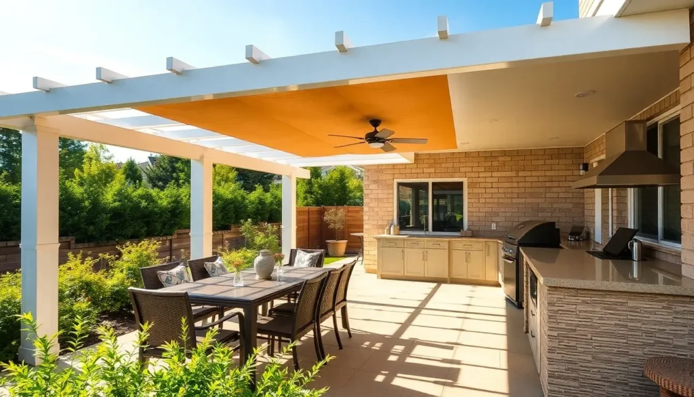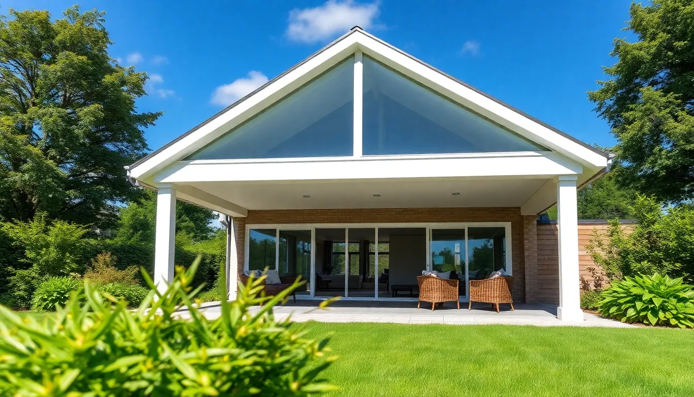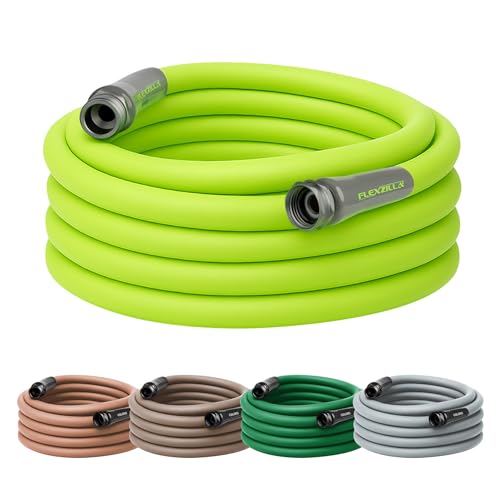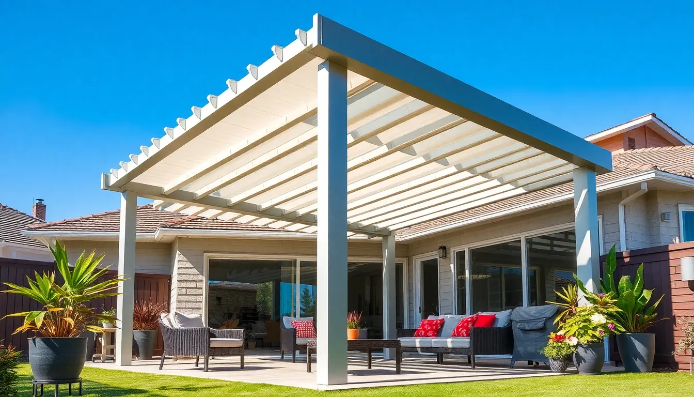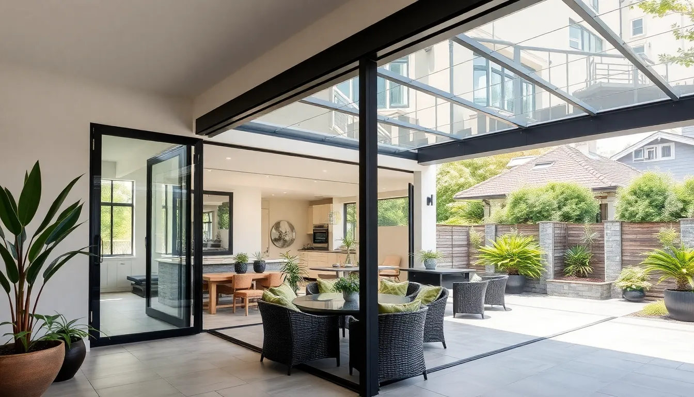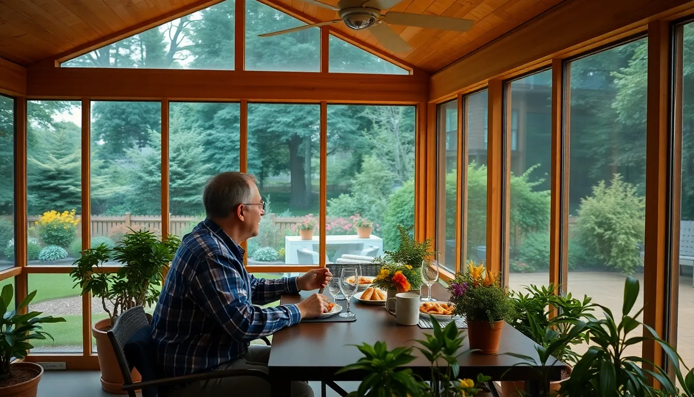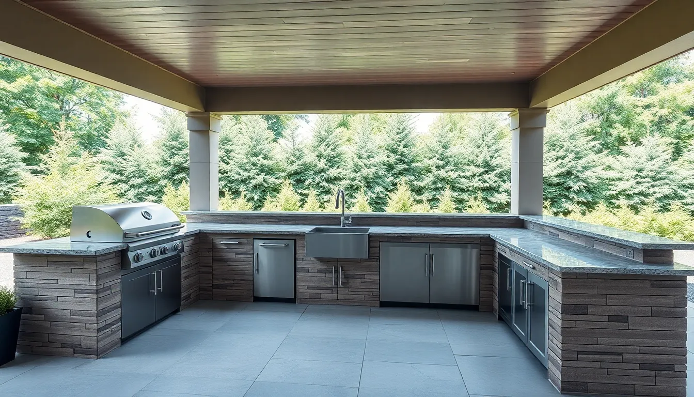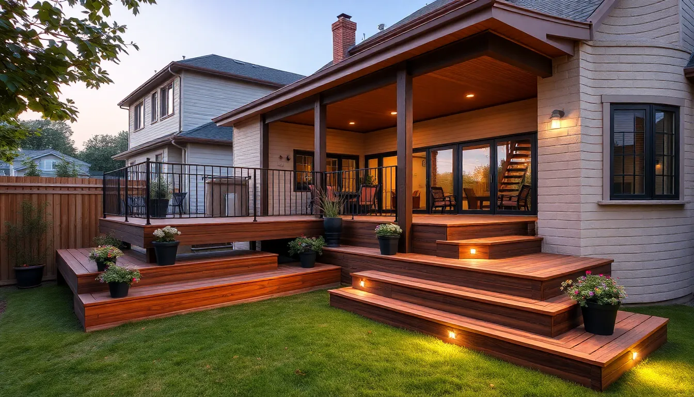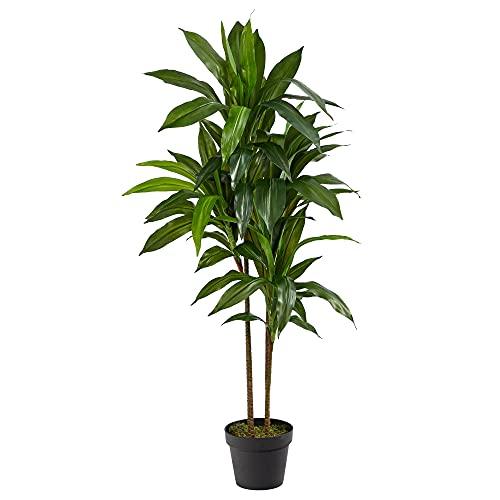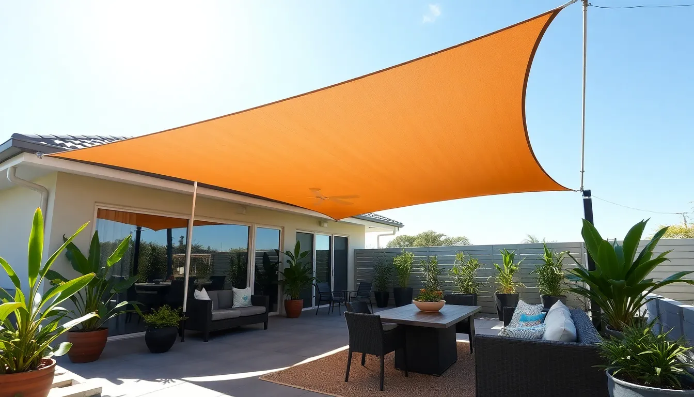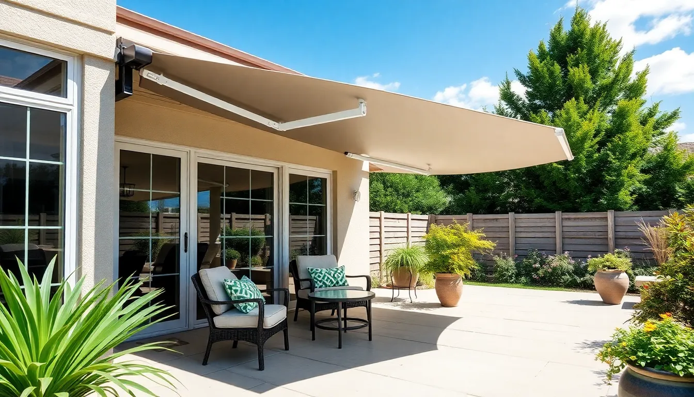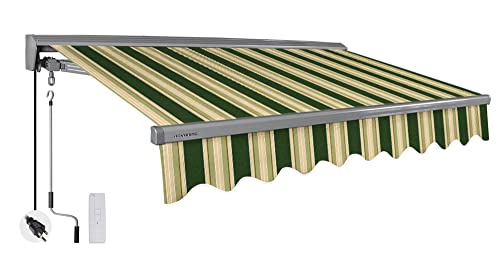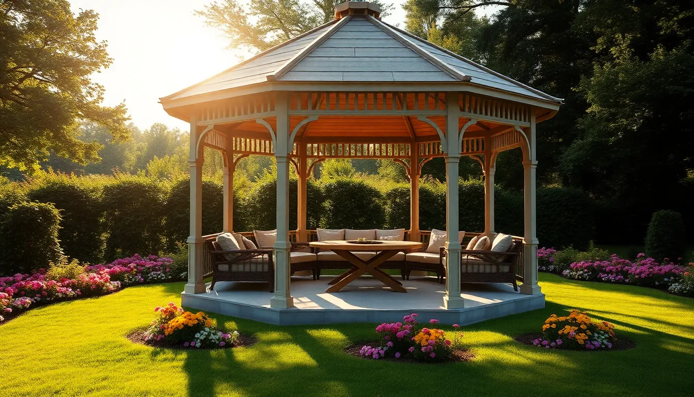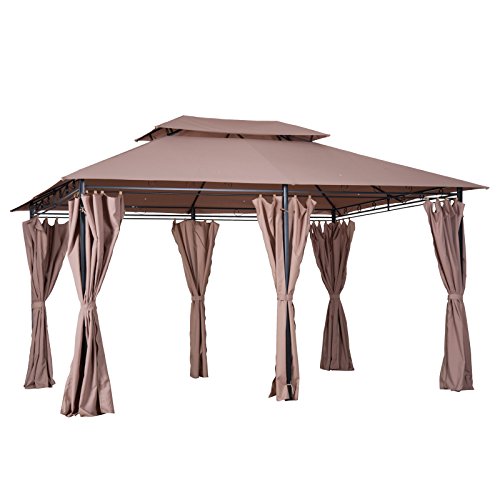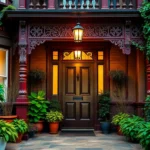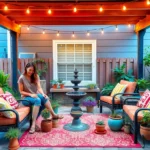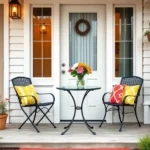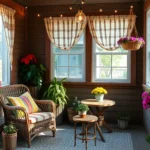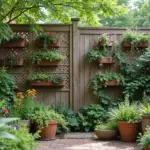Transforming your outdoor space into a comfortable year-round retreat doesn’t have to expensive or require a complete overhaul. We’ve discovered that covered patio extensions offer the perfect solution for homeowners who want to maximize their living space while protecting themselves from unpredictable weather.
Whether you’re dreaming of cozy morning coffee sessions or entertaining guests during summer storms, the right covered patio extension can revolutionize how you use your backyard. From simple pergola additions to sophisticated screened enclosures, we’ll explore cost-effective options that suit every budget and architectural style.
The best part? Many of these extension ideas can significantly boost your home’s value while creating that coveted indoor-outdoor living experience. We’re excited to share proven strategies that’ll help you design a covered patio extension that becomes your family’s favorite gathering spot – no matter what Mother Nature throws your way.
Create a Seamless Indoor-Outdoor Living Space
Achieving a harmonious flow between your indoor and outdoor spaces requires strategic design choices that blur the boundaries. We’ll explore key elements that transform your covered patio extension into a natural continuation of your home’s interior.
Open-Concept Design Integration
Open floor plans create visual continuity that makes your covered patio feel like an extension of your interior living space. Remove physical barriers by installing sliding glass doors or folding wall systems that can disappear completely when opened. These answers allow your indoor furniture arrangements to flow naturally onto the patio while maintaining protection from the elements.
Consider raising your patio floor to match your home’s interior level, eliminating the step-down that often separates outdoor spaces. This elevation change creates a seamless transition that makes the covered area feel like another room rather than a separate outdoor space. Large openings between spaces also allow natural light to penetrate deeper into your home while creating better air circulation.
Matching Flooring Materials
Flooring continuity serves as the foundation for seamless indoor-outdoor integration. Choose materials like luxury vinyl plank, porcelain tile, or concrete that work effectively in both environments while maintaining visual consistency. These durable options withstand weather exposure while providing the same aesthetic appeal as your interior floors.
Extend your interior flooring material directly onto the covered patio when weather resistance permits. Natural stone, ceramic tile, and engineered materials often perform well in covered outdoor spaces while matching your indoor surfaces perfectly. This approach eliminates visual breaks that can make spaces feel disconnected.
Create transitions using complementary patterns or textures when identical materials aren’t practical. For example, pair interior hardwood with outdoor composite decking in matching tones, or use similar sized tiles in weather-appropriate materials that maintain the same visual scale and pattern.
Consistent Color Schemes
Color coordination between indoor and outdoor spaces creates psychological continuity that makes areas feel naturally connected. Select a cohesive palette that incorporates your home’s existing interior colors while adding weather-appropriate outdoor elements like natural stone or weather-resistant fabrics.
Repeat key accent colors from your interior design throughout your covered patio using outdoor furniture, cushions, planters, and decorative elements. This repetition creates visual rhythm that guides the eye smoothly between spaces while maintaining design integrity in both environments.
Neutral base colors work exceptionally well for indoor-outdoor integration since they complement both interior furnishings and natural outdoor elements. Whites, beiges, grays, and earth tones provide flexible foundations that allow you to add seasonal color through accessories while maintaining year-round cohesion between your indoor and covered outdoor spaces.
Build a Traditional Roof Extension
Traditional roof extensions create the perfect bridge between your home’s existing architecture and your outdoor living dreams. These classic designs offer superior weather protection while maintaining the timeless appeal that complements most home styles.
Gable Roof Addition
Gable roof extensions feature two sloping sides that meet at a central ridge, forming the iconic triangular peak we’ve all come to recognize. This design excels at rainwater runoff due to its steep angles, keeping your patio dry during heavy downpours. Architects favor gable roofs for their ability to integrate seamlessly with pitched roof homes, maintaining that crucial architectural harmony.
Vaulted ceilings become possible under gable roof covers, transforming your patio into a spacious retreat that feels anything but cramped. Natural light flows freely through the open design while providing excellent ventilation for those warm summer afternoons. Construction costs remain reasonable since the straightforward design requires fewer complex structural elements than curved alternatives.
Hip Roof Extension
Hip roofs slope downward on all four sides, creating gentle corners where the planes meet to form distinctive “hips.” Engineers prize this design for its exceptional wind resistance and structural stability, making it ideal for areas prone to severe weather. Wind loads distribute evenly across all four surfaces rather than concentrating on just two sides like gable designs.
Visual appeal runs high with hip roofs since they offer a softer, more rounded appearance that complements ranch homes, colonials, and contemporary designs alike. Shade coverage remains consistent throughout the day as the sun moves across the sky, providing reliable protection for outdoor furniture and guests. Installation requires more complex framing than shed roofs but delivers superior durability that justifies the additional investment.
Shed Roof Attachment
Shed roof extensions use a single sloping plane that attaches to your home at a higher elevation and angles downward over the patio space. Modern homeowners gravitate toward this minimalist approach since it delivers clean lines and contemporary appeal without breaking the budget. Construction complexity stays low since builders only need to frame one sloping surface rather than multiple intersecting planes.
Rain protection proves highly effective with proper slope calculations, typically requiring a minimum 1/4 inch drop per foot to ensure adequate drainage. Skylights install easily into shed roof designs, flooding your covered patio with natural light while maintaining weather protection. Solar panel integration becomes straightforward with the single sloping surface, allowing you to generate clean energy while covering your outdoor space.
Install a Modern Pergola Cover
Modern pergola covers offer the perfect balance between contemporary style and functional outdoor protection. We’ll explore three popular pergola options that can transform your patio into a sophisticated extension of your home.
Aluminum Pergola Structures
Aluminum pergolas deliver exceptional durability with minimal maintenance requirements for busy homeowners. These lightweight structures resist rust and corrosion while maintaining their sleek appearance year after year. Powder coating options allow us to match virtually any exterior color scheme you’ve established for your home.
Kit installation makes aluminum pergolas accessible for DIY enthusiasts who want professional results. Many manufacturers design these systems with pre-cut components and detailed instructions that simplify the building process. Louvered roof options provide adjustable sunlight control, letting you customize shade throughout the day.
Contemporary aesthetics make aluminum structures ideal for modern architectural styles. Clean lines and minimalist profiles complement glass doors, metal siding, and other modern exterior elements. Weather resistance ensures your investment maintains its appearance even though harsh seasonal conditions.
Wooden Pergola Designs
Wooden pergolas create warm, inviting outdoor spaces that blend naturally with industry elements. Cedar and redwood stand out as premium choices due to their natural resistance to decay and insect damage. These materials develop beautiful weathered patinas over time, adding character to your patio extension.
Customization options with wood allow for unique architectural details like decorative posts and exposed beam designs. Rustic farmhouse styles work beautifully with rough-hewn timbers, while refined designs feature smooth, finished surfaces. Climbing plants integrate seamlessly with wooden structures, creating living canopies that provide additional shade.
Natural aesthetics complement traditional home styles including craftsman, colonial, and ranch designs. Wood pergolas age gracefully, developing rich colors and textures that enhance their visual appeal. Staining or sealing options help preserve the wood while maintaining its natural beauty.
Retractable Pergola Canopies
Retractable canopies maximize your patio’s versatility by adapting to changing weather conditions throughout the day. Manual systems offer budget-friendly operation with simple crank mechanisms that extend or retract fabric panels. Motorized options provide convenient push-button control for effortless shade adjustment.
Fabric panels come in various materials including weather-resistant canvas, vinyl, and high-tech outdoor fabrics. UV protection ratings help preserve outdoor furniture while keeping your family comfortable during peak sun hours. Louvered panel systems use rigid slats that provide precise light control and enhanced durability.
Weather adaptability makes retractable systems perfect for unpredictable climates where conditions change rapidly. Full extension provides complete coverage during rain or intense sun, while partial retraction allows gentle breezes and filtered light. Storage positions protect the canopy mechanism during severe weather or winter months.
Design a Glass Enclosure Extension
Glass enclosures create sophisticated covered patio extensions that protect from weather while maintaining stunning outdoor views. These structures frame your patio space with transparent panels, establishing a seamless connection between indoor and outdoor living areas that enhances natural light flow throughout your home.
Tempered Glass Panels
Tempered glass panels form the foundation of durable patio enclosures that prioritize both safety and aesthetics. These heat-treated panels increase strength by up to 5 times compared to regular glass, making them ideal for outdoor applications where weather resistance matters most. When broken, tempered glass shatters into small blunt pieces rather than dangerous sharp shards, protecting your family and guests from injury.
Fixed panels work well for areas requiring consistent weather protection, while operable versions provide flexible ventilation control. We recommend positioning larger panels on walls facing prevailing winds to maximize structural integrity. Installation typically requires professional expertise to ensure proper sealing and support, but the investment delivers long-lasting performance that withstands harsh outdoor conditions.
Sliding Glass Doors
Sliding glass doors transform patio enclosures into flexible living spaces that adapt to your daily needs. These horizontal-operating doors save valuable floor space compared to traditional swinging models, allowing you to maximize furniture placement and traffic flow. Large door panels create expansive openings that blur the boundary between your indoor and outdoor environments.
Modern sliding systems feature smooth operation mechanisms that require minimal maintenance over time. Multiple panel configurations let you customize opening widths from partial ventilation to full wall removal. Weather sealing technology prevents air and water infiltration, while integrated screen options provide bug protection during warmer months.
Polycarbonate Roofing Options
Polycarbonate roofing delivers exceptional versatility for covered patio extensions at lower costs than traditional glass alternatives. These lightweight sheets resist impact damage while providing excellent UV protection through clear or tinted varieties. Natural light filters through polycarbonate panels beautifully, creating bright enclosed spaces that feel open and airy.
Installation proves significantly easier than glass roofing due to reduced weight requirements and flexible cutting options. Better insulation properties help regulate temperature within your enclosed patio, reducing energy costs for heating and cooling. Polycarbonate roofs pair perfectly with glass wall panels, creating durable weatherproof enclosures that combine functionality with visual appeal.
Construct a Screened-In Porch Addition
Screened-in porch additions offer the perfect compromise between indoor comfort and outdoor living. These structures protect your extended patio space from insects and debris while maintaining that coveted fresh air experience.
Full Screen Enclosures
Full screen enclosures completely surround your patio area with screen walls and a protective roof. This comprehensive approach creates a bug-free environment that still allows natural light and fresh air to flow freely throughout the space. We recommend considering both freestanding structures and extensions that connect directly to your home’s existing roofline for seamless integration.
Most full enclosures feature screens on all sides except the main entry point, maximizing protection while maintaining easy access. These structures work exceptionally well for dining areas, outdoor kitchens, and entertainment spaces where you want complete insect protection. Design flexibility allows you to incorporate various roof materials like cedar or other natural woods to enhance the cozy atmosphere while preserving abundant natural light.
Partial Screen Walls
Partial screen walls provide targeted protection by screening only exact sections of your patio space. This approach typically involves adding screens to one or two sides while leaving the remaining areas completely open to maintain unobstructed views and enhanced ventilation. We find this option particularly effective for patios with stunning industry views that you don’t want to compromise.
Strategic placement of partial screens can block prevailing winds or provide privacy from neighboring properties while keeping the space feeling open and airy. These installations cost significantly less than full enclosures and can be expanded later if you decide you want more coverage. Consider positioning screens on the sides that face your home’s interior to create better visual flow between indoor and outdoor spaces.
Retractable Screen Systems
Retractable screen systems deliver maximum versatility by allowing you to extend screens when needed and completely retract them when you prefer an open patio experience. These innovative systems adapt perfectly to changing weather conditions and provide instant privacy control without permanently altering your patio’s covered design. Modern retractable screens operate smoothly with manual or motorized controls for effortless seasonal transitions.
We’ve seen homeowners use retractable systems to create flexible entertaining spaces that can accommodate both intimate gatherings and larger outdoor parties. These systems preserve your patio’s original aesthetic while offering protection when insects are active or when you need shelter from light rain. Installation typically requires minimal structural modifications, making retractable screens an excellent choice for existing covered patios that need occasional enclosure capabilities.
Add an Outdoor Kitchen Extension
Creating a fully equipped outdoor kitchen under your covered patio extension transforms your backyard into a culinary paradise. We recommend constructing a dedicated covered area such as a pavilion, pergola, or gazebo to protect your kitchen investment from rain and sun while enabling year-round cooking and entertaining.
Built-In Grill Stations
Built-in grill stations serve as the centerpiece of any covered outdoor kitchen design. We integrate these stations into durable stone or concrete counters that match your patio surface for a cohesive aesthetic appeal. Gas and charcoal options work equally well when positioned under roof extensions or pergolas for optimal weather protection.
Installing your grilling station under cover protects expensive equipment from the elements while creating a comfortable cooking environment. We position these stations strategically to maximize airflow and prevent smoke accumulation in covered spaces. Stone and concrete materials withstand high temperatures and outdoor conditions better than other counter options.
Outdoor Sink Installation
Outdoor sinks eliminate the need for constant trips inside during food preparation and cleanup sessions. We install these practical fixtures alongside grill stations and countertops with plumbing routed through your patio extension structure. Running water outdoors makes your covered kitchen space completely self-contained and highly functional.
Positioning sinks near prep areas creates an efficient workflow triangle similar to indoor kitchen designs. We recommend installing deep basin sinks that can accommodate large pots and serving platters. Stainless steel models resist corrosion and maintain their appearance even though constant exposure to outdoor elements.
Storage Cabinet Integration
Storage cabinets keep cooking tools, utensils, and supplies organized while protecting them from weather exposure. We build these essential components into countertop bases or island units within your covered patio extension. Weather-resistant materials like stainless steel or treated wood ensure your cabinets withstand outdoor conditions for years.
Maximizing vertical storage space helps maintain a clutter-free cooking environment that rivals indoor kitchens. We design cabinet layouts that accommodate everything from grilling accessories to outdoor dinnerware and entertaining supplies. Soft-close hinges and drawer slides add a luxury touch while preventing damage from wind and temperature changes.
Create a Multi-Level Deck Expansion
Multi-level deck expansions offer one of the most ever-changing ways to extend your covered patio space while creating distinct activity zones. These architectural features transform flat outdoor areas into captivating, functional spaces that maximize both square footage and visual appeal.
Raised Platform Extensions
Raised platform extensions elevate your patio area several inches to several feet above ground level, creating a defined outdoor room with enhanced views and improved drainage. We recommend this approach for uneven terrain where traditional ground-level patios would require extensive grading or when you want to create clear separation between different outdoor zones.
Building these platforms typically involves constructing a frame system that can accommodate storage space underneath, perfect for housing outdoor equipment, cushions, or seasonal decorations. The elevation naturally improves sightlines across your yard while creating opportunities for integrated lighting systems along the platform edges.
Strategic placement of raised platforms works exceptionally well when extending from existing covered patios, as the height difference creates natural transitions between relaxation and activity areas. Planning the platform height to align with existing deck railings or door thresholds ensures seamless movement throughout your expanded outdoor space.
Stepped Deck Designs
Stepped deck designs create gradual transitions from your covered patio to the surrounding industry through a series of wide, shallow steps or terraces. These designs work particularly well on sloped properties where traditional single-level extensions would require important earthwork or retaining walls.
Constructing these steps with generous depth allows each level to serve multiple purposes beyond simple circulation. Wide step treads become natural seating areas during gatherings, display spaces for potted plants, or casual surfaces for placing drinks and snacks during outdoor entertaining.
Materials for stepped designs should match your existing patio to maintain visual continuity, whether you choose composite decking, natural stone, or concrete pavers. Each step level can incorporate built-in planters or lighting elements that enhance both safety and ambiance during evening use.
Connecting these stepped areas to your covered patio creates an organic flow that draws people naturally from the sheltered space into the broader yard, making your entire outdoor area feel more integrated and purposeful.
Integrated Seating Areas
Integrated seating areas maximize functionality while maintaining clean design lines by incorporating benches, ledges, and low walls directly into your patio extension structure. We design these features using the same materials as the main patio surface to create cohesive visual flow throughout the expanded space.
Built-in bench seating along platform edges provides comfortable gathering spots without requiring additional furniture purchases or storage concerns. These permanent fixtures can include weather-resistant cushions or pillows for enhanced comfort while maintaining their structural integrity through all seasons.
Low retaining walls that double as seating create natural boundaries between different patio zones while offering flexible accommodation for varying group sizes. Designing these walls at standard seating height (16-18 inches) ensures comfortable use for adults while providing structural support for platform transitions.
Corner seating arrangements work particularly well in multi-level designs, creating intimate conversation areas that feel naturally separated from more active spaces. Adding storage compartments within bench structures keeps outdoor essentials organized while maximizing the utility of every square foot in your expanded patio area.
Incorporate Shade Sail Structures
Shade sails offer a modern, flexible solution for extending your covered patio with minimal structural requirements and maximum visual impact. These weather-resistant fabric canopies create comfortable outdoor spaces while blocking UV rays and reducing heat, making them an ideal choice for homeowners seeking both function and style.
Triangular Shade Configurations
Triangular shade sails deliver a minimalistic aesthetic that perfectly complements modern patio designs. We can anchor these versatile structures to existing walls, posts, or mature trees, creating targeted shade coverage without the bulk of traditional roofing systems. The triangular shape allows for ever-changing layouts that work exceptionally well in small to medium-sized patio areas.
Asymmetric arrangements using multiple triangular sails create visual interest while maintaining airflow throughout the space. This configuration prevents the covered area from feeling enclosed, as partial sunlight filters through strategically placed gaps between the fabric panels. The flexibility of triangular designs makes them particularly suitable for irregularly shaped patios or areas with existing architectural features that require creative shade answers.
Rectangular Shade Layouts
Rectangular shade sails provide uniform coverage that’s ideal for larger patio extensions and outdoor entertaining areas. We recommend positioning these sails parallel to your home’s facade or at offset angles to maximize coverage over dining and seating zones. The consistent shade coverage makes rectangular configurations perfect for outdoor kitchens where steady protection from sun exposure is essential.
Multiple rectangular sails can be combined to cover extended patio areas, creating expansive shaded zones for larger gatherings. This layout works particularly well for homeowners who prioritize functional shade over decorative elements, as the rectangular shape efficiently covers the maximum square footage with minimal fabric waste. The streamlined design integrates seamlessly with contemporary architectural styles while providing reliable weather protection.
Curved Shade Designs
Curved shade sails transform patio extensions into sculptural outdoor spaces with their elegant wave-like formations. These sophisticated designs create soft, flowing lines that complement landscaping features and add artistic appeal to covered patio areas. We find that curved configurations work exceptionally well for homeowners seeking unique aesthetic answers that stand out from traditional patio covers.
The tensioned fabric creates graceful arcs that enhance the visual appeal while providing distinctive sun protection. Curved shade designs require more specialized installation techniques but offer unmatched style for design-focused patio extensions. These sculptural elements serve as focal points that integrate beautifully with existing architectural features, making the covered patio feel like a natural extension of your home’s design philosophy.
| Shade Sail Structure | Coverage Type | Best Application | Installation Complexity |
|---|---|---|---|
| Triangular Shade Sails | Targeted, flexible | Small to medium patios | Low to moderate |
| Rectangular Shade Sails | Uniform, extensive | Large patios, outdoor kitchens | Moderate |
| Curved Shade Designs | Sculptural, artistic | Design-focused extensions | High |
Install Retractable Awning Systems
Retractable awnings offer the perfect balance of flexibility and functionality for your covered patio extension. These systems provide on-demand shade and weather protection while maintaining the open-air feel when fully retracted.
Motorized Awning Options
Motorized awnings deliver unmatched convenience through electric operation that responds to your lifestyle needs. Remote controls and smartphone apps allow you to extend or retract these systems effortlessly, making them ideal for larger patios where manual operation becomes cumbersome.
Advanced motorized systems include built-in sensors that automatically respond to weather conditions. Wind sensors protect your investment by retracting the awning during strong gusts, while sun sensors can extend coverage automatically when UV levels peak. These smart features ensure optimal comfort and equipment protection without constant monitoring.
Electric operation eliminates the physical effort required with manual systems, making motorized awnings accessible for all family members. Installation typically requires electrical connections, but the long-term convenience and automated features justify the additional setup requirements.
Manual Crank Awnings
Manual crank awnings provide a budget-friendly solution that delivers reliable shade without electricity requirements. Hand crank operation gives you complete control over extension and retraction through simple turning motions, making these systems perfect for smaller patios or remote locations.
Installation simplicity sets manual awnings apart from their motorized counterparts. These systems avoid electrical connections and complex wiring, reducing both installation costs and potential maintenance issues. The straightforward mechanical operation means fewer components that can malfunction over time.
Physical operation becomes easier with proper crank placement and high-quality gear mechanisms. We recommend positioning the crank handle at comfortable heights to minimize strain during operation. Regular lubrication of moving parts ensures smooth operation throughout the system’s lifespan.
Cassette Awning Styles
Cassette awnings feature protective housing that completely encloses the fabric and mechanism when retracted. This enclosed design shields your investment from dirt, weather damage, and UV degradation, significantly extending the awning’s operational life.
Clean exterior aesthetics make cassette systems attractive additions to any home style. The protective housing creates a streamlined appearance that blends seamlessly with your home’s architecture, avoiding the cluttered look of exposed awning components.
Both manual and motorized versions come in cassette configurations, allowing you to choose the operation style that fits your needs and budget. Premium cassette systems often include LED lighting integrated into the housing, creating ambient lighting for evening patio use while maintaining the clean, enclosed design.
Design a Gazebo-Style Extension
Gazebo structures create distinct outdoor rooms that perfectly blend shelter with open-air living. We can transform our patio spaces into charming retreats while maintaining that inviting outdoor atmosphere we love.
Octagonal Gazebo Additions
Octagonal designs offer the most traditional gazebo experience with their classic eight-sided symmetry. We love how this geometric shape naturally creates a focal point that draws people together for conversations and gatherings. The spacious interior accommodates versatile seating arrangements, from intimate dining setups to lounge furniture configurations.
These structures work exceptionally well for entertaining since the octagonal shape directs attention inward toward the center of the space. We can choose from various roofing materials and styles to match our home’s architecture. The symmetrical design integrates beautifully with surrounding landscaping, creating that picture-perfect outdoor retreat we’ve always wanted.
Rectangular Gazebo Structures
Rectangular gazebos provide a more contemporary approach to covered patio extensions. We find these designs especially practical for accommodating longer dining tables, outdoor kitchen setups, or extended lounge areas. The straight lines and right angles integrate seamlessly with existing patio layouts and home architecture.
This shape maximizes usable square footage compared to octagonal designs. We can enhance privacy and weather protection by adding retractable screens or curtains along the sides. Modern rectangular gazebos often feature clean lines that complement contemporary home styles while providing superior functionality for outdoor living.
Custom Gazebo Designs
Custom designs allow us to create gazebo extensions that perfectly match our exact needs and lifestyle preferences. We can blend elements from both octagonal and rectangular styles to achieve unique architectural features. Vaulted ceilings, decorative columns, and integrated lighting systems become possibilities with custom approaches.
These personalized structures ensure our gazebo complements both our home’s existing style and our entertainment preferences. We can choose from sustainable cedar for natural aesthetics or opt for metal and composite materials for enhanced durability and minimal maintenance. Custom designs accommodate everything from quiet relaxation spaces to elaborate outdoor entertainment areas, making our patio extension truly one of a kind.
Conclusion
Creating your perfect covered patio extension doesn’t have to be overwhelming when you understand all the available options. Whether you’re drawn to traditional roofing answers or modern shade sails each approach offers unique benefits that can transform your outdoor living experience.
The key is matching your extension choice to your exact needs budget and home’s architectural style. From simple pergolas to sophisticated glass enclosures there’s a solution that’ll work for every homeowner looking to expand their living space.
We encourage you to start with one element that excites you most and build from there. Your covered patio extension will quickly become the heart of your home where memories are made and relaxation comes naturally.
Frequently Asked Questions
What are covered patio extensions and why should I consider them?
Covered patio extensions are structures that expand your outdoor living space with weather protection, including pergolas, screened enclosures, and roof additions. They’re ideal for homeowners wanting year-round outdoor enjoyment without major renovations. These extensions protect against unpredictable weather, enhance home value, and create comfortable spaces for entertaining. They offer various budget-friendly options that can match different architectural styles while maximizing your existing patio area.
How can I create a seamless indoor-outdoor living experience?
Create seamless flow by installing sliding glass doors or folding wall systems that connect interior and patio spaces. Raise your patio floor to match your home’s interior level to eliminate visual separation. Use consistent flooring materials like luxury vinyl plank or porcelain tile that withstand outdoor conditions. Maintain a cohesive color scheme with neutral base colors and repeated accent colors throughout both spaces for year-round design integrity.
What are the main types of traditional roof extensions for patios?
The three main traditional roof styles are gable, hip, and shed roofs. Gable roofs provide excellent water runoff and allow vaulted ceilings with natural light. Hip roofs offer superior wind resistance and attractive rounded designs. Shed roofs feature minimalist clean lines and easily accommodate skylights and solar panels. Each style serves different architectural preferences while providing effective weather protection for outdoor living spaces.
What modern pergola options are available for patio extensions?
Popular modern pergola options include aluminum pergolas for durability and low maintenance with customizable designs. Wooden pergolas offer natural beauty that complements traditional home styles. Retractable canopy pergolas provide versatile weather adaptation. These structures elevate patio aesthetics while providing functional shade and architectural interest. Each option can be tailored to match your home’s exterior and create inviting outdoor gathering spaces for families.
How do glass enclosure extensions work and what are their benefits?
Glass enclosure extensions use tempered glass panels for weather protection while maintaining outdoor views. They feature fixed and operable panels for varying protection and ventilation needs. Sliding glass doors provide flexible space transitions with modern, space-saving designs. Polycarbonate roofing offers a cost-effective alternative with impact resistance and UV protection. These enclosures create sophisticated, bright outdoor rooms that can be used year-round regardless of weather conditions.
What are screened-in porch additions and their advantages?
Screened-in porch additions provide the perfect balance between indoor comfort and outdoor living by protecting against insects while allowing fresh air circulation. Options include full screen enclosures for bug-free environments, partial screen walls for targeted protection with unobstructed views, and retractable screen systems for weather adaptability. These additions offer design flexibility with various roof materials while preserving natural light and ventilation throughout the space.
Can I add an outdoor kitchen to my covered patio extension?
Yes, outdoor kitchens work excellently under covered patio areas. Consider constructing dedicated covered spaces like pavilions or gazebos to protect your investment. Key features include built-in grill stations with weather-resistant materials, outdoor sinks for convenient food prep, and storage cabinets to organize cooking tools. Plan an efficient layout with durable materials to create a functional, clutter-free outdoor culinary space that transforms your backyard into an entertaining paradise.
What are multi-level deck expansions and their benefits?
Multi-level deck expansions create dynamic patio extensions with distinct activity zones. Features include raised platform extensions for improved views and drainage with underneath storage, stepped deck designs for sloped properties creating gradual transitions, and integrated seating areas with built-in benches. These designs maximize functionality while maintaining clean aesthetic lines, making outdoor spaces more organized, inviting, and suitable for various activities and entertainment needs.
How do shade sail structures work for patio extensions?
Shade sail structures are modern, flexible solutions requiring minimal structural support. Options include triangular sails for targeted shade in small-medium patios, rectangular sails for uniform coverage over larger areas like outdoor kitchens, and curved designs for artistic visual appeal. These structures effectively block UV rays, reduce heat, and add contemporary style to outdoor spaces while being cost-effective and adaptable to various patio configurations.
What are retractable awning systems and their features?
Retractable awning systems offer flexible shade solutions with multiple operation options. Motorized awnings provide electric convenience with built-in weather sensors for automatic adjustments. Manual crank awnings offer budget-friendly reliability without electricity requirements. Cassette awning styles feature protective housing to extend lifespan while maintaining clean aesthetics. These systems allow you to adapt shade coverage based on weather conditions and personal preferences throughout the day.
What are gazebo-style extensions and their design options?
Gazebo-style extensions create distinct outdoor rooms blending shelter with open-air living. Octagonal gazebos offer classic symmetry with spacious interiors perfect for gatherings. Rectangular gazebos provide contemporary styling that maximizes usable space for longer dining setups. Custom gazebo designs allow personalization with unique architectural features and materials. These structures enhance outdoor comfort and usability while creating dedicated spaces for relaxation, dining, and entertainment in various weather conditions.

