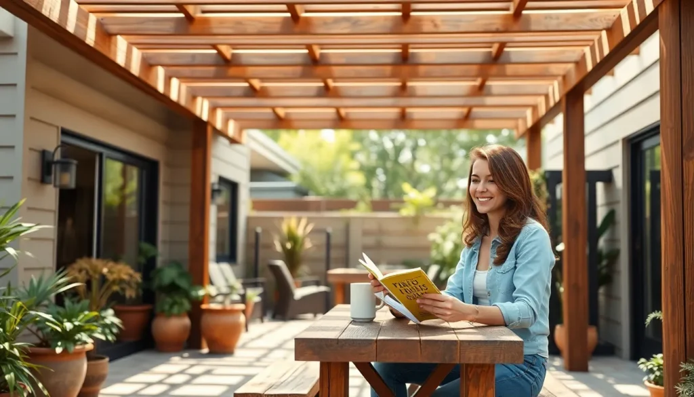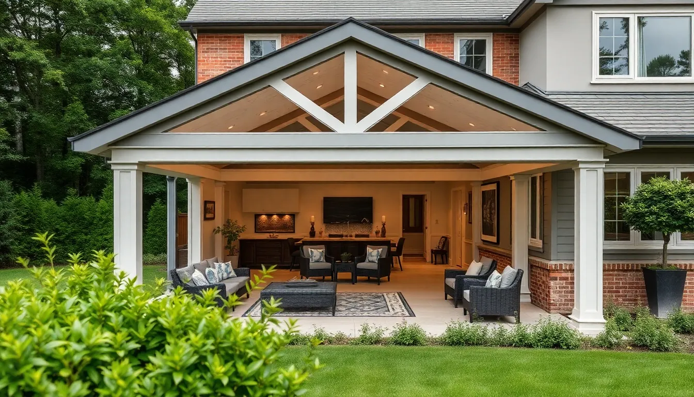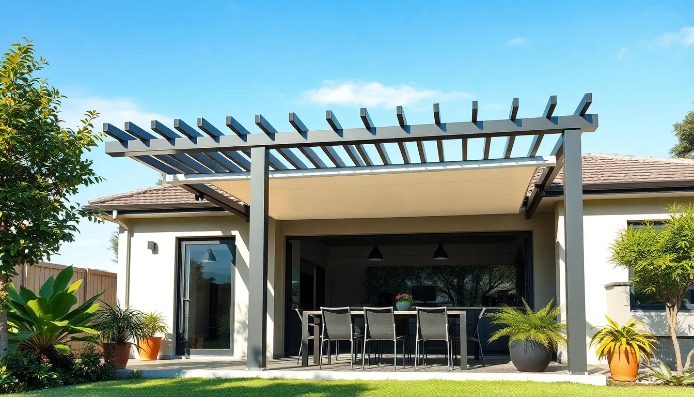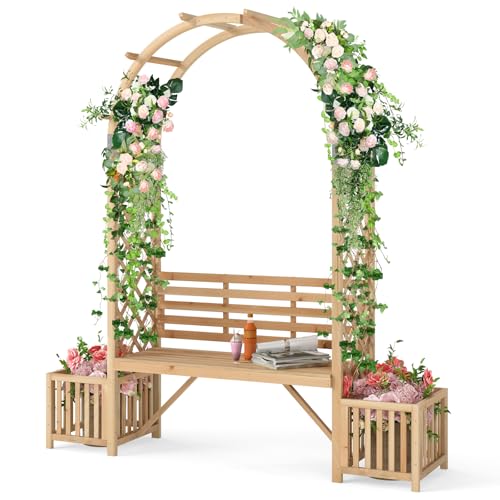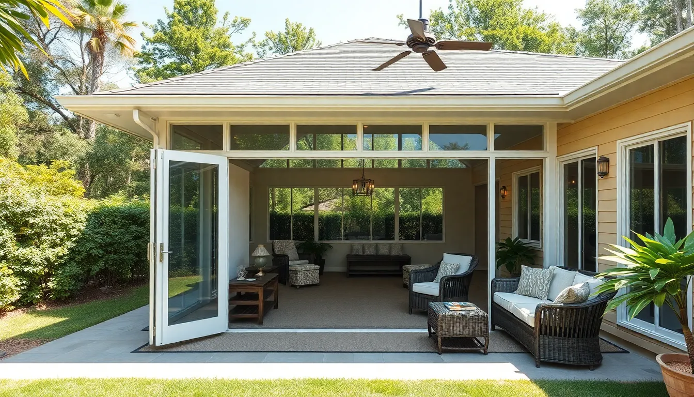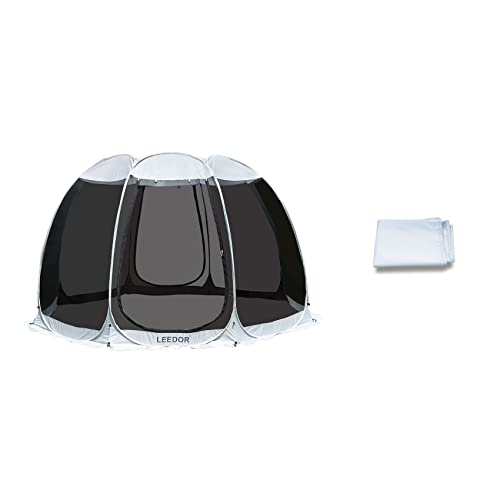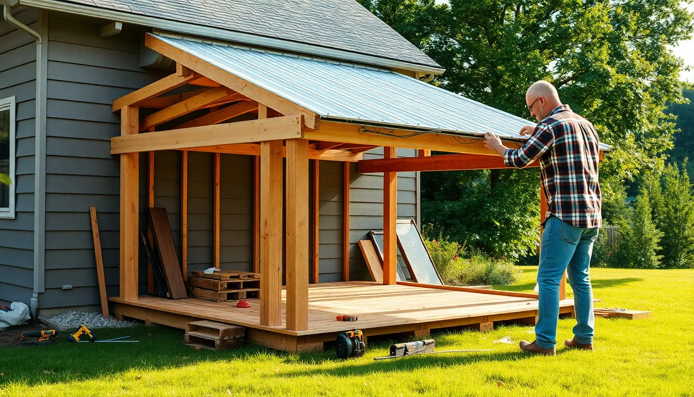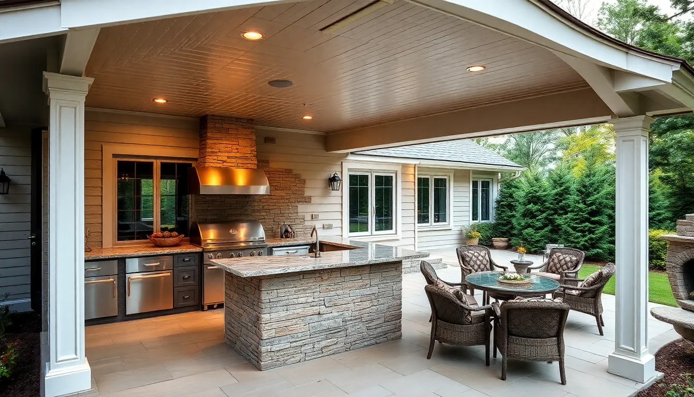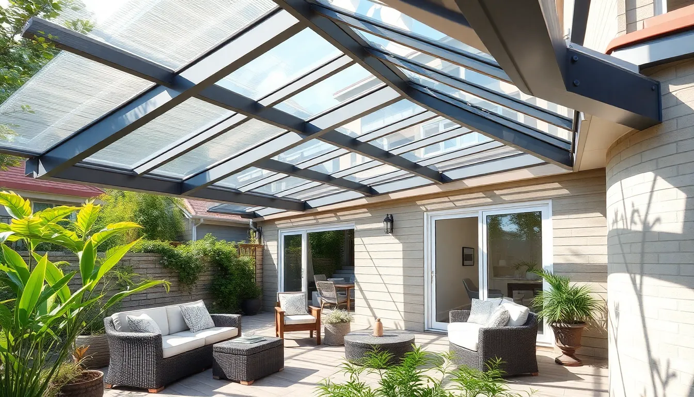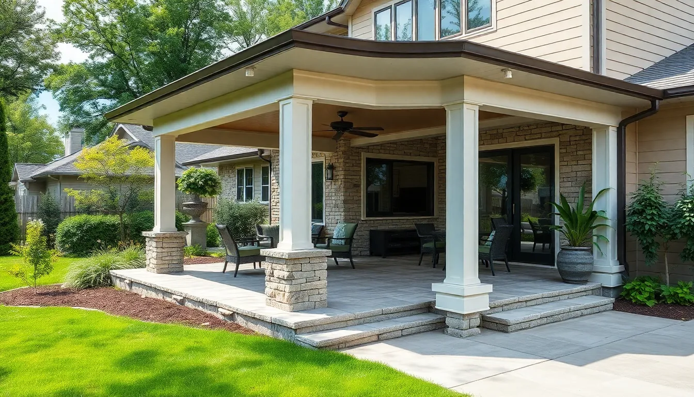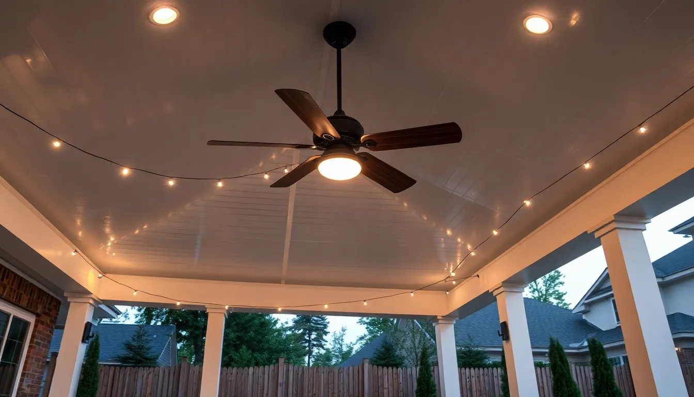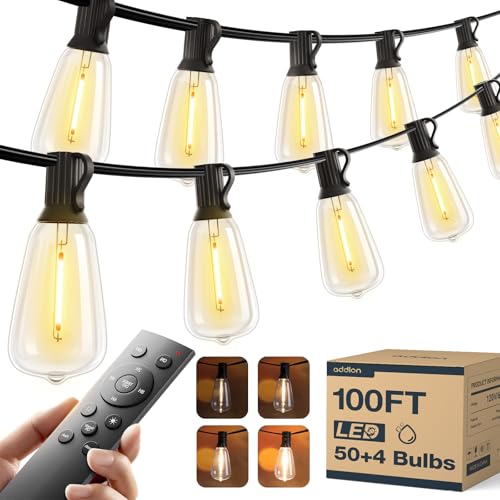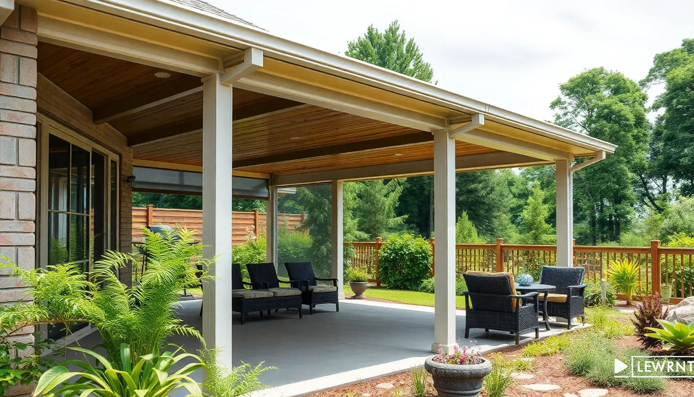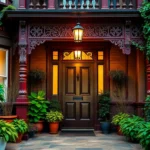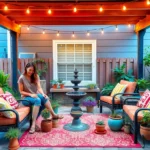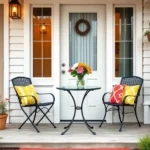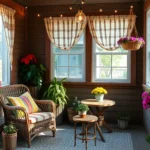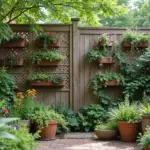We’ve all dreamed of that perfect outdoor space where we can relax rain or shine – and a covered patio attached to your house delivers exactly that. These versatile extensions create seamless indoor-outdoor living while adding important value to your property and expanding your entertaining options year-round.
Whether you’re working with a modest budget or planning a luxury renovation we’ll explore creative answers that transform your backyard into a functional outdoor oasis. From simple pergola designs to elaborate screened-in retreats the possibilities are endless when you’re connecting your patio directly to your home’s existing structure.
Ready to maximize your outdoor living potential? We’ll walk you through innovative design ideas practical construction tips and smart material choices that’ll help you create the covered patio you’ve always wanted – one that perfectly complements your home’s architecture while meeting your family’s exact needs.
Planning Your Attached Covered Patio Design
Successful patio design starts with careful planning that considers your home’s unique characteristics and local requirements. We’ll guide you through the essential planning steps that ensure your covered patio complements your home while meeting all necessary regulations.
Assessing Your Home’s Architecture
Understanding your home’s architectural style forms the foundation of effective patio design. Traditional colonial homes benefit from classic covered porches with columns and railings that echo the main structure’s formal elements. Modern contemporary houses pair beautifully with sleek pergolas featuring clean lines and minimalist materials like steel or aluminum.
Evaluating your home’s roofline helps determine the best attachment method for your covered patio. Single-story ranch homes offer straightforward ledger board attachments directly to the main structure. Two-story homes require careful consideration of upper-level windows and potential drainage issues from second-floor roofs.
Matching existing materials creates visual harmony between your home and new patio space. Brick homes look stunning with covered patios that incorporate matching brick columns or accent walls. Vinyl siding houses can extend the same siding material to patio support posts for seamless integration.
Considering window and door placement ensures your covered patio enhances rather than blocks natural light. French doors that open onto the patio create an elegant transition between indoor and outdoor spaces. Existing windows should remain unobstructed to maintain interior brightness and ventilation.
Determining the Ideal Size and Layout
Calculating the right patio dimensions depends on your intended use and available space. Entertainment-focused patios need at least 12×16 feet to accommodate dining tables seating six to eight people comfortably. Intimate relaxation spaces work well with smaller 10×12 foot dimensions that fit cozy seating arrangements.
Measuring your yard’s available space helps establish realistic size expectations for your covered patio project. Most building codes require setbacks of 5 to 10 feet from property lines for permanent structures. Utility lines including gas, electric, and water services may restrict placement options in certain yard areas.
Planning traffic flow ensures smooth movement between your home’s interior and the new outdoor living space. Wide openings of at least 6 feet create inviting transitions that encourage frequent patio use. Multiple access points from different rooms increase the patio’s functionality and integration with your home’s layout.
Considering sun exposure throughout the day affects both comfort and energy efficiency. South-facing patios receive maximum sunlight but may require additional shade elements during summer months. North-facing covered patios stay cooler but might need heating elements for comfortable use during cooler seasons.
Checking Local Building Codes and Permits
Researching permit requirements prevents costly delays and ensures your covered patio meets safety standards. Most municipalities require building permits for attached structures exceeding 120 square feet or those requiring electrical work. Simple pergolas under exact size limits often qualify for streamlined permit processes.
Understanding setback requirements helps position your covered patio correctly within property boundaries. Front yard setbacks typically range from 15 to 30 feet depending on local zoning regulations. Side and rear yard setbacks usually measure 5 to 15 feet but vary significantly between different residential zones.
Consulting with local building officials clarifies exact requirements that apply to your property and project scope. Height restrictions often limit covered patios to single-story structures not exceeding 15 feet. Foundation requirements may specify concrete footings extending below the frost line in colder climates.
Obtaining necessary permits protects your investment and ensures proper inspections during construction phases. Electrical permits become necessary when adding lighting, ceiling fans, or outlet installations to your covered patio. Structural permits verify that your patio’s attachment method meets engineering standards for wind and snow loads.
Traditional Roof Extension Covered Patios
Traditional roof extensions offer timeless architectural appeal while providing reliable weather protection for your attached covered patio. These classic designs seamlessly integrate with most home styles and deliver excellent functionality.
Gable Roof Extensions
Gable roof patios feature two sloping sides that meet at a central ridge, creating the distinctive triangular peak we often associate with traditional home design. This classic structure allows for superior water runoff and provides generous headroom throughout the covered space.
Key benefits of gable roof extensions include:
- Excellent airflow circulation for year-round comfort
- Ample vertical space that feels open and spacious
- Enhanced architectural appeal that complements most home styles
- Superior drainage capabilities during heavy rainfall
We recommend gable roof extensions when you want to create a more dramatic visual impact while maintaining excellent functionality. The triangular design naturally draws the eye upward, making your patio area feel larger and more impressive.
Hip Roof Extensions
Hip roof patios slope downward on all four sides, forming an elegant pyramid shape that offers exceptional structural stability. This design proves highly resistant to wind damage, making it ideal for areas prone to severe weather conditions.
Advantages of hip roof extensions:
- Superior wind resistance compared to other roof styles
- Balanced shelter coverage from all directions
- Cohesive appearance that blends seamlessly with existing rooflines
- Stable construction that requires minimal maintenance
We find hip roof extensions work particularly well with ranch style homes and traditional two story houses. The gentle pyramid shape creates visual harmony while providing comprehensive weather protection for your outdoor living space.
Shed Roof Lean-To Designs
Shed roof designs feature a single sloping surface that attaches directly to your home’s existing wall, creating an efficient and cost effective covered patio solution. These lean-to structures make excellent use of available space while providing adequate drainage and weather protection.
Benefits of shed roof lean-to designs:
- Simple construction process that reduces installation costs
- Efficient space utilization along exterior walls
- Minimalist aesthetic that suits modern and rustic home styles
- Easy integration with outdoor kitchens and fireplace features
We particularly recommend shed roof designs for homeowners seeking a budget friendly option that doesn’t compromise on functionality. The streamlined profile works exceptionally well when you plan to incorporate built-in features like outdoor cooking areas or entertainment zones.
Modern Pergola-Style Covered Patios
Pergola style covered patios bring contemporary elegance to your outdoor space while maintaining that perfect balance between shelter and openness. These structures create defined living areas that seamlessly connect your indoor and outdoor environments.
Wooden Pergola Attachments
Wooden pergola attachments offer timeless appeal with their natural warmth and versatility in design options. Cedar, redwood, and pressure treated lumber provide excellent material choices, each offering different benefits for weather resistance and budget considerations. We recommend cedar for its natural decay resistance, while redwood delivers superior durability in harsh climates.
Slatted roof designs create beautiful light patterns throughout the day, transforming your patio into a ever-changing living space. Additional covering materials like cedar shingles or fabric panels can enhance weather protection when needed. These wooden structures adapt perfectly to various functions, from intimate dining areas to spacious entertainment zones.
Staining or painting options allow you to match your home’s exterior perfectly, creating a cohesive architectural flow. Maintenance requirements remain minimal with proper wood selection and finishing techniques.
Metal and Steel Pergola Designs
Metal and steel pergolas deliver modern sophistication with exceptional durability that outlasts traditional materials. Powder coated finishes in contemporary black, gray, or white provide corrosion resistance while complementing today’s architectural trends. These structures require significantly less maintenance compared to wooden alternatives, making them ideal for busy homeowners.
Slim profile posts and beams create that coveted industrial modern aesthetic without overwhelming your outdoor space. Integration possibilities include retractable fabric canopies, LED lighting systems, and even heating elements for year round comfort. Steel frames handle harsh weather conditions exceptionally well, providing long term value for your investment.
Design flexibility allows for custom configurations that match your exact space requirements and style preferences. We’ve found that metal pergolas work particularly well with contemporary and minimalist home designs.
Retractable Canopy Pergolas
Retractable canopy pergolas combine pergola aesthetics with incredible weather adaptability through movable fabric covers. Manual or motorized mechanisms allow you to control sun exposure and ventilation instantly, adapting to changing weather conditions throughout the day. Remote control operation adds convenience for motorized systems, making adjustments effortless from anywhere on your patio.
Extended canopies provide complete shade protection during peak sun hours, while retracted positions offer open sky views for stargazing or gentle breezes. This flexibility maximizes your patio’s usability across different seasons and weather patterns. Both wood and metal frame options accommodate retractable systems, allowing you to choose materials that best match your home’s style.
Weather responsive design means you’ll never have to compromise between protection and openness, creating the perfect outdoor environment for any occasion.
Screen Room and Enclosed Patio Options
We can transform our covered patio into a more functional space by adding enclosures that protect us from insects and weather while maintaining our connection to the outdoors.
Three-Season Screen Rooms
Screen rooms provide the perfect balance between outdoor living and weather protection for spring, summer, and fall use. We get complete protection from insects while enjoying fresh air circulation and unobstructed views of our yard and industry. These enclosed spaces aren’t insulated for winter conditions, making them ideal for mild weather months when we want to dine outdoors or host gatherings without dealing with mosquitoes and flies.
Installation typically involves adding screens to our existing covered patio structure, creating an expanded living area that feels like an outdoor room. We can furnish these spaces with comfortable outdoor furniture, ceiling fans, and lighting to create a cozy atmosphere. Many homeowners find that three-season screen rooms become their favorite gathering spot during warm months, offering the benefits of indoor comfort with outdoor ambiance.
Glass-Enclosed Sunrooms
Glass enclosed sunrooms offer year-round functionality by creating a fully weatherproof extension of our home’s living space. We can control the climate in these rooms with heating and cooling systems, making them comfortable in all seasons while maximizing natural light exposure. These sunrooms serve as true indoor rooms that happen to provide panoramic outdoor views and abundant sunshine.
Furnishing options become unlimited since we’re protected from all weather elements, allowing us to use indoor quality furniture, electronics, and decorative elements. We can design these spaces as dining rooms, family rooms, or home offices that offer the psychological benefits of outdoor connection. Property value increases significantly with glass enclosed sunrooms since they add legitimate square footage to our home’s living space.
Convertible Screen and Glass Combinations
Convertible systems give us maximum flexibility by incorporating both removable screens and operable glass panels that adapt to changing weather conditions. We can open sliding glass doors during pleasant weather to enjoy fresh air flow, then close them when rain, wind, or cold temperatures arrive. These hybrid designs often feature removable screen panels that we can store during winter months and reinstall for insect protection during warmer seasons.
Advanced convertible systems include retractable screens that roll up when not needed and drop down protection panels for windy or rainy conditions. We get the benefits of both three-season screen rooms and glass enclosed sunrooms in one versatile structure. Installation costs are higher than single-purpose enclosures, but the year-round adaptability makes these systems valuable investments for homeowners who want maximum outdoor living flexibility.
Budget-Friendly DIY Covered Patio Ideas
Creating an attached covered patio doesn’t require very costly when you choose smart DIY approaches. We’ll explore three cost-effective methods that transform your outdoor space while keeping expenses minimal.
Simple Lean-To Structures
Lean-to patios represent the most affordable and straightforward covered patio solution for homeowners seeking maximum impact with minimal investment. Building this single sloped roof structure requires basic construction skills and common materials like lumber and metal roofing panels.
Construction costs typically range from $500 to $1,500 depending on size and material choices. We recommend using pressure-treated lumber for the frame and corrugated metal or polycarbonate panels for weather protection.
Installation involves attaching a ledger board to your house’s exterior wall and supporting the opposite end with posts set in concrete footings. Most homeowners complete this project in a weekend with basic tools like a drill, saw, and level.
Customization options include adding outdoor kitchens or fireplaces to create comfortable retreats that expand your living space year-round. The simple design integrates seamlessly with various architectural styles while providing excellent protection from rain and sun.
Fabric Awning Installations
Fabric awnings offer versatile and budget-friendly alternatives that cost between $200 and $800 for DIY installations. These lightweight covers mount directly to your house exterior using specialized brackets and hardware.
Retractable awnings provide seasonal flexibility allowing you to extend coverage during harsh weather and retract them for full sun exposure. Fixed fabric installations offer permanent protection at lower costs but require more weather-resistant materials.
Material options include acrylic, vinyl, and canvas fabrics in hundreds of colors and patterns to complement your home’s exterior design. We suggest choosing solution-dyed acrylic fabrics for superior fade resistance and weather durability.
Installation requires mounting brackets to house studs and tensioning the fabric according to manufacturer specifications. Most fabric awning kits include detailed instructions and can be installed in 2-4 hours with basic hand tools.
Repurposed Material Designs
Using repurposed materials creates unique eco-friendly patio covers while reducing costs by 40-60% compared to new construction materials. Reclaimed wood, salvaged metal roofing, and recycled plastic lumber offer sustainable building options.
Reclaimed barn wood provides rustic character and natural weather resistance at fraction of new lumber costs. We often source these materials from demolition sites, salvage yards, and online marketplaces for $2-5 per square foot.
Salvaged metal roofing panels create modern industrial aesthetics while offering excellent weather protection and longevity. These materials typically cost 50-70% less than new equivalents and add distinctive visual appeal to contemporary home designs.
Creative combinations of repurposed materials allow for completely custom designs that reflect personal style preferences. Consider mixing reclaimed wood posts with salvaged corrugated panels or combining recycled plastic lumber with vintage architectural elements for truly one-of-a-kind covered patios.
Luxury High-End Covered Patio Concepts
Premium covered patio designs transform outdoor spaces into sophisticated extensions of your home’s living area. These upscale concepts blend elegant aesthetics with functional elements to create the ultimate outdoor entertaining environment.
Outdoor Kitchen Integration
Built-in grills, countertops, sinks, and storage combine seamlessly under your patio cover to create a weather protected culinary paradise. Professional grade appliances integrate directly into custom stonework or stainless steel cabinetry that matches your home’s interior finishes.
Cooking and dining areas merge with comfortable seating arrangements that allow you to interact with guests while preparing gourmet meals. We recommend positioning prep stations to face your entertaining area so you’re never isolated from the conversation.
Stone countertops, tile backsplashes, and stainless steel appliances create a polished finish that rivals indoor kitchens. Materials like granite or quartz provide durability against weather while maintaining luxury appeal that increases your property value significantly.
Built-In Fireplace Features
Stone or brick fireplaces constructed to match your home’s exterior materials create stunning focal points that anchor your covered patio design. Custom masonry work ensures seamless integration with your existing architecture while providing year round comfort.
Strategic positioning within or adjacent to your covered area maximizes both warmth distribution and visual impact. We suggest placing fireplaces where they can be enjoyed from multiple seating areas without interfering with traffic flow.
Functional heating combines with ambient lighting to extend your outdoor season well into colder months. Gas or wood burning options offer different experiences, with gas providing convenience and wood delivering authentic crackling sounds and aromas.
Multi-Level Deck Combinations
Covered patios on primary levels connect to uncovered decks or seating areas through thoughtful elevation changes that create distinct activity zones. This approach maximizes your available outdoor square footage while adding architectural interest to your backyard design.
Dining, lounging, and recreational zones separate naturally across different deck levels while maintaining visual and physical flow between spaces. Upper levels might feature quiet seating areas while lower levels accommodate active entertaining or cooking areas.
Sloped lots benefit tremendously from multi level deck combinations that work with your property’s natural contours rather than against them. Professional design ensures proper drainage and structural integrity while creating dramatic outdoor living environments that feel custom built for your exact site.
Roofing Material Options for Attached Patios
Selecting the right roofing material significantly impacts both the functionality and aesthetic appeal of your attached covered patio. Each material option offers distinct advantages based on your climate, budget, and design preferences.
Asphalt Shingle Matching
Asphalt shingles that match your existing house roof create the most seamless architectural integration for attached patios. We recommend this approach when maintaining visual consistency is your primary goal, as it makes the patio appear as a natural extension of your home rather than an addition.
Cost effectiveness makes asphalt shingles attractive for budget conscious homeowners, with materials widely available at most home improvement stores. Proper waterproofing comes standard with quality asphalt shingles, though you’ll need to ensure adequate slope for drainage to prevent water pooling.
Installation requires some slope consideration since flat applications may compromise the shingles’ effectiveness. Most contractors can easily work with asphalt shingles, making labor costs predictable and installation straightforward.
Metal Roofing Answers
Metal roofing delivers exceptional durability and longevity for attached patios, often lasting 40 to 70 years with minimal maintenance. We’ve found that metal roofs excel in extreme weather conditions, resisting high winds, hail damage, and heavy snow loads that might compromise other materials.
Heat reflection properties keep your patio significantly cooler during summer months, reducing the need for additional cooling answers. Lightweight construction means less structural support is required compared to heavier roofing materials, potentially reducing overall project costs.
Panel or shingle configurations offer flexibility to complement various architectural styles, from traditional to ultra modern designs. Combining metal roofing with insulation and ventilation systems creates comfortable year round outdoor spaces.
Polycarbonate and Clear Panel Options
Polycarbonate panels provide excellent natural light penetration while maintaining protection from rain and wind. We particularly recommend these panels for patios where preserving brightness and creating an airy atmosphere is essential.
Impact resistance surpasses traditional glass options, making polycarbonate panels safer for high traffic areas and regions prone to severe weather. UV protected versions prevent harmful sun exposure while still allowing beneficial natural light to filter through.
Tinted options offer additional shade control, letting you customize the amount of light and heat that enters your patio space. Weight advantages make installation easier and reduce structural requirements compared to glass alternatives.
Combining different roofing materials creates ever-changing designs that balance shade and illumination effectively. Solar panel integration with any of these roofing options can increase your home’s energy efficiency while providing covered outdoor living space.
Flooring and Foundation Considerations
Selecting the right flooring foundation for your attached covered patio directly impacts its durability, maintenance requirements, and overall aesthetic appeal. We’ll explore three proven options that provide excellent performance and complement various architectural styles.
Concrete Slab Extensions
Concrete slabs create the most durable and seamless foundation for attached covered patios. Extending your existing house foundation or pouring a new slab provides unmatched stability and long-term performance that withstands weather exposure with minimal maintenance requirements.
Benefits of concrete extensions include:
- Seamless indoor-outdoor transition
- Superior weather resistance
- Minimal ongoing maintenance
- Long-term structural stability
We recommend ensuring proper grading and drainage during installation to prevent water pooling issues. Professional contractors can integrate your new slab with existing foundation elements, creating a unified appearance that enhances your home’s overall design.
Composite Decking Installations
Composite decking offers a modern, low-maintenance alternative that combines wood fibers with plastic materials. This innovative flooring option resists rot, splintering, and insect damage while providing a sleek contemporary aesthetic that complements covered patio roofs.
Key advantages of composite decking:
- Requires less upkeep than traditional wood
- Resists weather damage and insects
- Provides modern, streamlined appearance
- Installs over supporting frames connected to house foundation
Installation involves connecting a supporting frame system to your home’s foundation structure. Composite materials deliver consistent performance across various climate conditions, making them ideal for homeowners seeking style without extensive maintenance commitments.
Natural Stone and Brick Surfaces
Natural stone materials like flagstone, slate, and travertine offer elegant flooring answers that enhance outdoor living space aesthetics. Brick surfaces provide similar benefits with classic appeal and considerable weather resistance.
Popular natural surface options:
- Flagstone for rustic charm
- Slate for sophisticated elegance
- Travertine for luxury appeal
- Brick for timeless traditional style
Installation typically involves laying materials over a compacted gravel and sand base or directly on concrete slabs. These surfaces can match or accentuate your home’s exterior materials, creating an integrated design that transforms your outdoor area into a functional and attractive living space.
| Factor | Concrete | Composite | Natural Stone/Brick |
|---|---|---|---|
| Durability | Excellent | Good | Excellent |
| Maintenance | Low | Very Low | Moderate |
| Weather Resistance | Superior | Good | Excellent |
| Aesthetic Options | Limited | Moderate | Extensive |
| Installation Complexity | Moderate | Easy | Moderate to High |
Lighting and Electrical Integration
Proper lighting and electrical features transform your covered patio into a functional space that’s enjoyable day and night. Strategic placement of electrical elements ensures your outdoor retreat remains comfortable and practical for all occasions.
Ceiling Fan Installations
Installing ceiling fans under your patio cover dramatically improves air circulation while keeping the space cooler during hot weather. We recommend choosing fans specifically designed for outdoor use, as they’re moisture resistant and rated for damp or wet locations to ensure long lasting durability.
Fans with integrated lighting provide dual functionality, combining air movement with illumination for evening gatherings. The installation process involves securing the fan to sturdy ceiling joists or beams within your patio structure, ensuring adequate clearance for safe operation.
Modern outdoor ceiling fans come in various styles and finishes that complement your patio’s design aesthetic. Remote control options add convenience, allowing you to adjust fan speed and lighting without leaving your seating area.
Ambient String Lighting
String lights create warm, inviting atmospheres that make your covered patio perfect for evening entertainment and relaxation. We’ve found that draping these lights across beams or around the perimeter of your patio cover adds soft illumination that enhances the outdoor dining experience.
LED string lights offer energy efficiency and longevity while providing consistent, beautiful lighting throughout the seasons. Weather resistant options ensure your investment withstands rain, wind, and temperature fluctuations without compromising performance.
Installation flexibility allows you to create custom lighting patterns that match your patio’s unique layout and design preferences. Multiple strand configurations can establish different lighting zones for dining, conversation, and activity areas within your covered space.
Built-In Electrical Outlets
Incorporating built in outlets into your patio structure provides convenient access for powering outdoor kitchen equipment, charging devices, and running seasonal appliances. We recommend installing weather resistant outlets strategically along support posts or near seating areas for maximum convenience and safety.
GFCI protected outlets ensure electrical safety in outdoor environments where moisture exposure is common. Professional installation guarantees proper grounding and code compliance, protecting both your family and your home’s electrical system.
Multiple outlet locations throughout your covered patio eliminate the need for extension cords while supporting various electrical needs. Planning outlet placement during the design phase allows for seamless integration that doesn’t compromise your patio’s visual appeal.
Weather Protection and Drainage Solutions
Protecting your covered patio from weather elements requires strategic planning for water management and wind resistance. We’ll explore essential systems that keep your outdoor space comfortable and structurally sound year-round.
Gutter and Downspout Systems
Seamless gutter systems form the backbone of effective rainwater management for attached covered patios. We recommend installing gutters along the entire edge of your patio cover to direct water safely away from both the house foundation and patio surface. Professional installation ensures proper positioning that prevents water pooling and minimizes erosion risks around your outdoor living space.
Downspout placement requires careful consideration of your industry and drainage patterns. Position these vertical channels to direct water flow into designated areas like rain gardens or existing drainage systems. Aluminum and copper downspouts offer excellent durability, while vinyl options provide budget-friendly alternatives for covered patio projects.
Water damage prevention becomes achievable when gutters function properly throughout different weather conditions. Regular maintenance keeps debris from blocking water flow, ensuring your patio remains dry and comfortable during heavy rainfall periods.
Wind Barrier Installations
Transparent wind screens create comfortable outdoor environments while maintaining visual openness to your yard. Glass panels offer permanent protection from gusts while allowing natural light to illuminate your covered patio space. These installations work particularly well for year-round patio use in windy climates.
Permanent wall barriers using materials like vinyl or wood lattice provide substantial wind protection for outdoor furniture and cooking areas. We’ve seen excellent results with cedar lattice panels that complement traditional home architecture while offering customizable privacy levels. These barriers shield outdoor kitchens from strong winds that can interfere with grilling and dining activities.
Retractable wind protection systems offer flexibility for changing weather conditions throughout different seasons. Roll-up screens and adjustable panels allow you to control wind exposure based on daily weather patterns and seasonal preferences.
Proper Slope and Water Management
Roof pitch design ensures efficient rainwater runoff without stagnation on your covered patio structure. Gable roofs and lean-to designs with appropriate slopes promote natural water flow toward gutters and drainage systems. We recommend consulting with structural engineers to determine optimal pitch angles for your exact climate and rainfall patterns.
Patio floor grading requires a slope of approximately 1/4 inch per foot away from the house to prevent foundation water damage. This subtle grade directs surface water away from your home while maintaining a level feeling underfoot. Proper grading works along with your roof drainage to create comprehensive water management.
Drainage integration involves installing French drains or surface drains to handle heavy rainfall periods effectively. These underground systems capture excess water that gutters and surface grading cannot manage alone. Strategic placement of drainage answers prevents water accumulation that could damage your patio foundation or create safety hazards during wet weather.
Conclusion
We’ve covered everything you need to transform your outdoor space with an attached covered patio that perfectly complements your home. From planning and permits to materials and luxury features there’s an option for every budget and style preference.
The key to success lies in matching your patio design to your home’s architecture while considering practical elements like drainage weather protection and electrical needs. Whether you choose a simple lean-to structure or an elaborate multi-level deck with outdoor kitchen the investment will enhance both your lifestyle and property value.
Now it’s time to take action. Start by assessing your space checking local building codes and deciding which design elements align with your vision and budget. Your dream covered patio is closer than you think.
Frequently Asked Questions
What are the main benefits of adding a covered patio to my home?
A covered patio creates seamless indoor-outdoor living, enhances property value, and provides weather protection for year-round enjoyment. It extends your living space, offers a comfortable area for entertaining, and can serve as a versatile outdoor room that complements your home’s architecture while providing shelter from sun, rain, and wind.
Do I need permits to build an attached covered patio?
Yes, most jurisdictions require building permits for covered patio construction. You’ll need to check local building codes for specific requirements regarding size, structural attachments, electrical work, and foundation specifications. Obtaining proper permits ensures your project meets safety standards and protects your investment while avoiding potential legal issues.
What’s the most budget-friendly way to create a covered patio?
Simple lean-to structures are the most affordable option, costing $500-$1,500 with basic materials and DIY installation. Fabric awnings offer another budget-friendly alternative at $200-$800. Using repurposed materials can reduce costs by 40-60% while creating unique, eco-friendly designs that still provide effective weather protection.
Which roofing material is best for covered patios?
The best roofing material depends on your climate, budget, and design preferences. Asphalt shingles offer seamless integration with existing architecture, metal roofing provides durability and low maintenance, while polycarbonate panels allow natural light penetration. Consider combining materials to balance shade, illumination, and weather protection for optimal results.
How do I ensure proper drainage for my covered patio?
Install seamless gutters and strategically placed downspouts to direct rainwater away from your foundation. Ensure proper roof pitch (minimum 1/4 inch per foot) and grade patio flooring with a slight slope away from the house. Regular gutter maintenance and proper water management prevent foundation damage and structural issues.
What flooring options work best for covered patios?
Concrete slabs offer durability and seamless transitions, composite decking provides low-maintenance modern aesthetics, and natural stone or brick surfaces add elegant charm. Consider factors like climate, maintenance requirements, installation complexity, and aesthetic preferences when choosing. Each option offers different benefits for weather resistance and long-term performance.
Can I add electrical features to my covered patio?
Yes, electrical integration enhances functionality significantly. Install ceiling fans for air circulation, ambient string lighting for evening ambiance, and built-in outlets for outdoor appliances. Always use weather-resistant materials and hire licensed professionals for installation to ensure safety, code compliance, and optimal performance in outdoor conditions.
What’s the difference between a pergola and a fully covered patio?
Pergolas offer partial coverage with slatted roofing that provides shade while maintaining openness and airflow. Fully covered patios have solid roofing that offers complete weather protection. Pergolas can be enhanced with retractable canopies or additional covering materials, while covered patios can be enclosed with screens or glass for year-round use.

