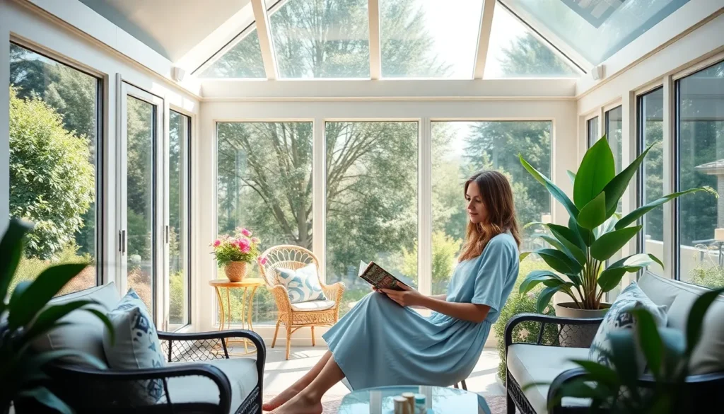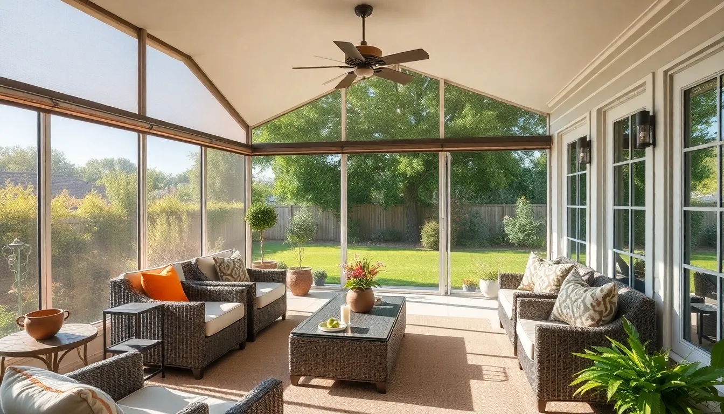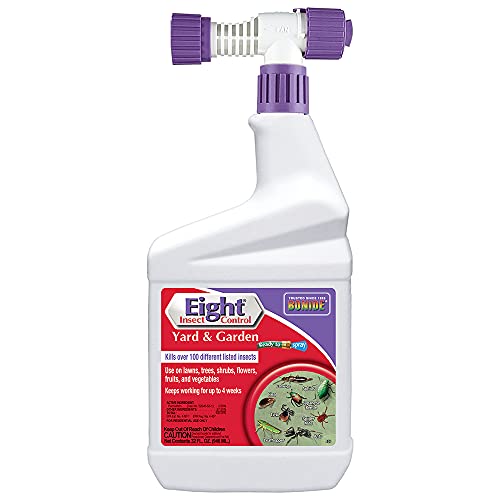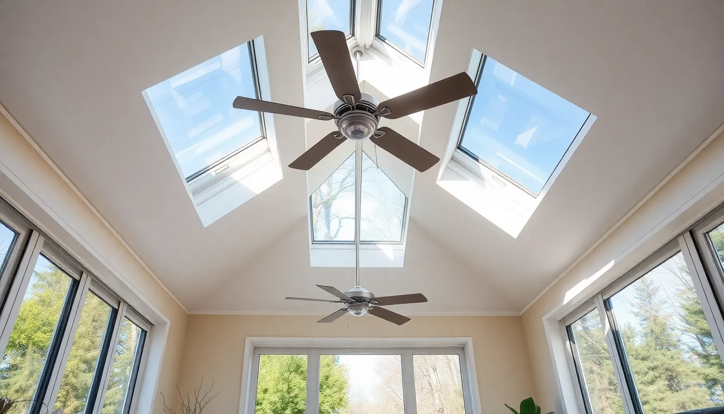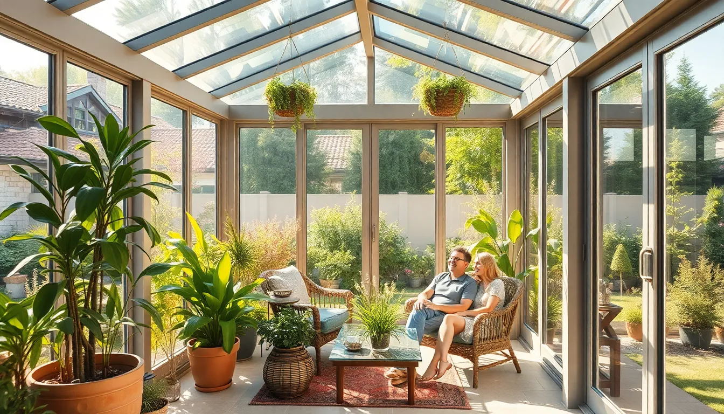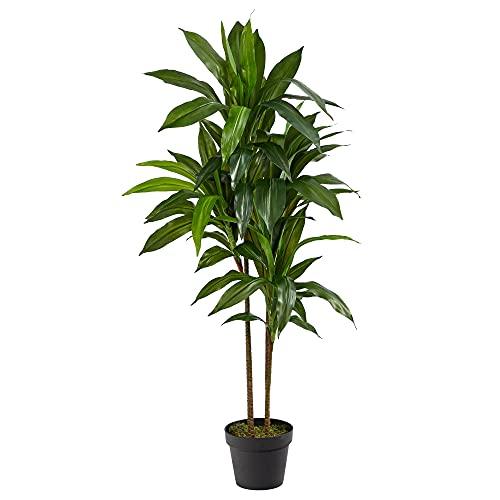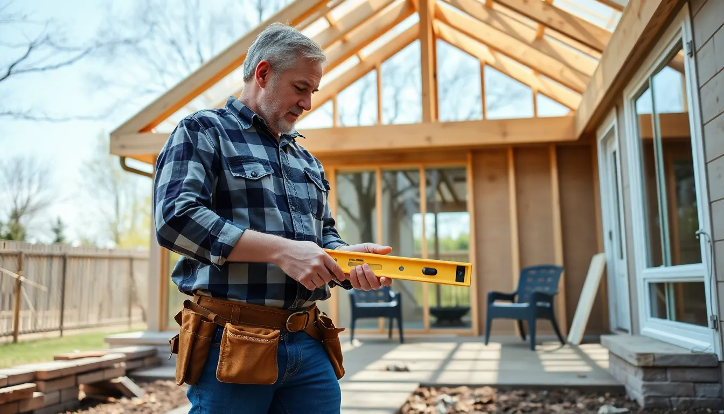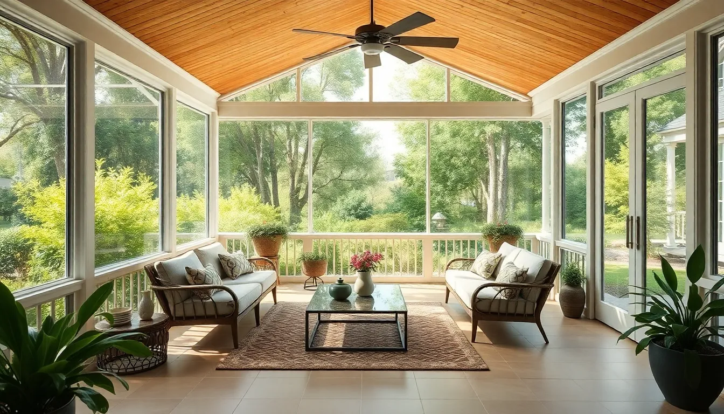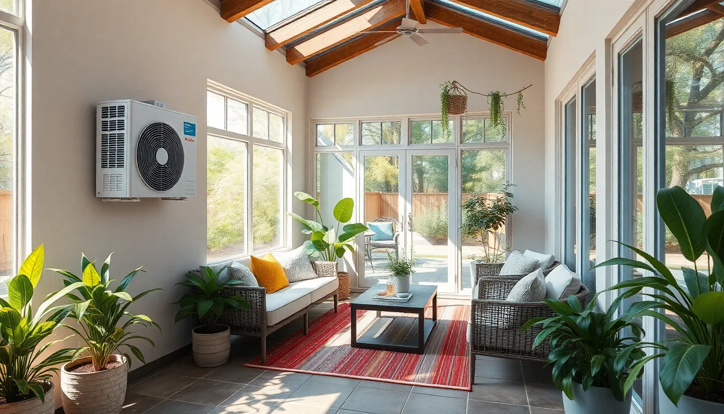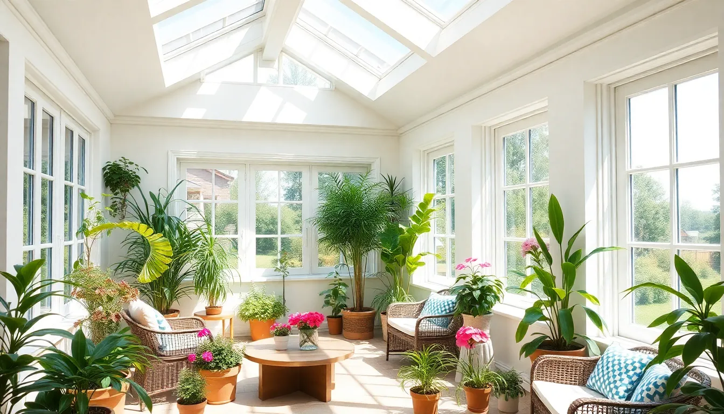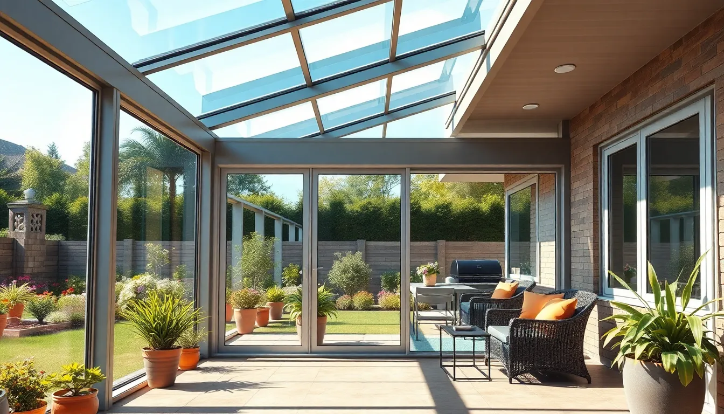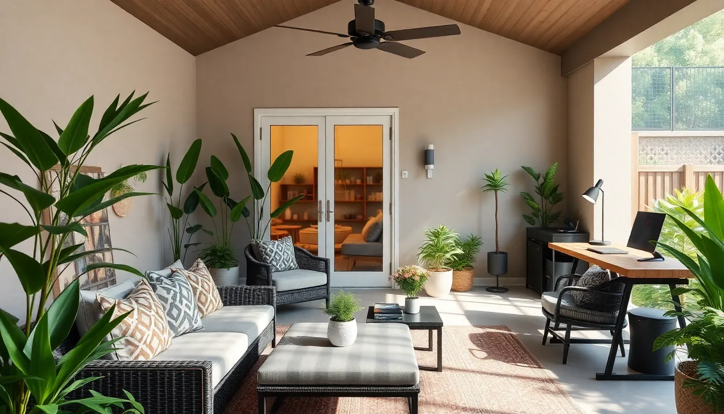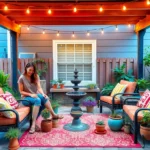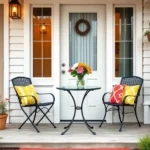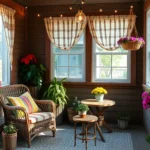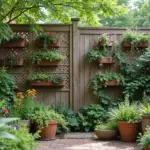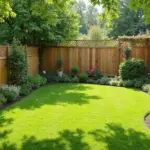We’ve all dreamed of that perfect indoor-outdoor space where we can enjoy natural light year-round while staying protected from the elements. An enclosed patio sunroom transforms your ordinary outdoor area into a versatile living space that seamlessly blends comfort with nature’s beauty.
Whether you’re looking to create a cozy reading nook bathed in morning sunlight or an elegant entertaining space for family gatherings, enclosed patio ideas offer endless possibilities. These stunning additions don’t just expand your home’s square footage – they create a sanctuary that connects you with the outdoors while providing the comfort and climate control of indoor living.
From budget-friendly DIY answers to luxurious custom designs, we’ll explore innovative enclosed patio sunroom ideas that’ll inspire your next home improvement project. Get ready to discover how the right design elements can turn your underutilized patio into your favorite room in the house.
Transform Your Outdoor Space Into a Year-Round Haven With Glass Enclosures
Glass enclosures offer the perfect solution for creating a sunroom that bridges the gap between indoor comfort and outdoor beauty. We’ll explore three essential glass options that maximize your enclosed patio’s potential while maintaining safety and style.
Floor-to-Ceiling Windows for Maximum Natural Light
Floor to ceiling windows create an expansive glass wall that floods your sunroom with abundant natural light throughout the day. Installing these tall windows allows sunlight to penetrate deep into your enclosed patio space, reducing the need for artificial lighting during daylight hours.
Strategic placement of these windows on the south-facing wall captures the most sunlight, while east-facing installations provide gentle morning illumination. We recommend double-pane or triple-pane options for better insulation, which helps maintain comfortable temperatures year-round.
Large glass panels create an unobstructed view of your garden, industry, or outdoor features, making your sunroom feel more spacious and connected to nature. Energy-efficient low-E coatings on these windows reduce heat transfer while preserving the bright, airy atmosphere that makes enclosed patios so appealing.
Sliding Glass Doors for Seamless Indoor-Outdoor Flow
Sliding glass doors transform your enclosed patio into a flexible living space that adapts to changing weather conditions and entertainment needs. Opening these doors creates one continuous area that extends your indoor living space directly onto your patio or deck.
Multi-panel systems can span 8 to 20 feet wide, allowing you to open entire wall sections when desired. Weather-resistant tracks ensure smooth operation even after exposure to outdoor elements, while built-in screens keep insects out during warmer months.
Corner installations with sliding doors on adjacent walls provide exceptional flexibility for entertaining guests or enjoying cross-ventilation. We suggest choosing doors with sturdy aluminum or vinyl frames that complement your home’s architectural style while providing long-lasting performance.
Tempered Glass Panels for Safety and Durability
Tempered glass panels provide essential safety features for enclosed patio sunrooms where family members of all ages will spend time. This specially treated glass is four to five times stronger than standard glass and shatters into small, rounded pieces rather than dangerous shards if broken.
Building codes in most areas require tempered glass for doors, windows near doors, and panels within 18 inches of the floor. Structural glazing systems using tempered panels can support snow loads up to 40 pounds per square foot, making them suitable for various climate conditions.
Impact-resistant versions offer additional protection in storm-prone regions, while laminated tempered glass provides sound reduction benefits for homes near busy streets. We recommend consulting with local glass specialists to determine the appropriate thickness, typically ranging from 1/4 inch to 1/2 inch depending on panel size and wind load requirements.
Create a Cozy Three-Season Room With Screen Enclosures
Screen enclosures offer a perfect middle ground between fully enclosed glass rooms and open patios, providing comfortable outdoor living without the higher costs of full HVAC integration. These versatile spaces extend your living area while maintaining that essential connection to nature that makes outdoor entertaining so appealing.
Fine Mesh Screening for Bug-Free Entertaining
Fine mesh screening transforms your enclosed patio into a sanctuary where you can enjoy outdoor ambiance without battling mosquitoes, flies, and other unwanted pests. The specialized mesh materials allow fresh air to circulate freely while creating an effective barrier against insects that typically plague outdoor gatherings.
Modern screening options provide crystal clear views of your surroundings, ensuring you don’t sacrifice visual connection to your garden or industry. Durability remains a key feature, with tear resistant materials that maintain their integrity even with regular use and exposure to outdoor elements.
Entertainment becomes effortless when you can host dinner parties, family gatherings, or quiet evening conversations without constantly swatting away bugs or applying repellent. This bug free environment makes your three season room a preferred gathering spot throughout the warmer months.
Retractable Screen Systems for Flexible Use
Retractable screen systems deliver the ultimate flexibility for your enclosed patio, allowing you to customize your space based on weather conditions and personal preferences. These innovative systems let you extend screens when you need protection from wind, light rain, or insects, then retract them completely when you want that fully open outdoor experience.
Seamless integration with your sunroom design ensures these systems don’t detract from your space’s aesthetic appeal. The screens blend into the structure when retracted, maintaining clean lines and unobstructed views when full outdoor exposure is desired.
Control over airflow becomes simple with retractable options, enabling you to manage ventilation and temperature naturally. During mild weather, you can partially extend screens to create gentle air circulation while still maintaining protection from pests.
Weather-Resistant Screen Materials
Weather resistant materials ensure your screen enclosure maintains its functionality and appearance throughout years of exposure to sun, rain, wind, and temperature fluctuations. Fiberglass and aluminum mesh options feature specialized coatings that resist corrosion, fading, and deterioration from UV exposure.
Longevity becomes a important advantage when you invest in quality screening materials designed specifically for outdoor applications. These materials require minimal maintenance while preserving their protective qualities and visual clarity over time.
Temperature changes that would damage inferior materials pose no threat to properly engineered screen enclosures. The materials expand and contract naturally without cracking, warping, or losing their structural integrity, ensuring consistent performance across seasons.
Design a Modern Sunroom Addition With Solid Roof Construction
Solid roof construction offers a sophisticated alternative to traditional glass or polycarbonate coverings for modern sunroom additions. This approach provides superior weather resistance and creates a year-round living space that seamlessly integrates with your home’s existing architecture.
Insulated Roof Panels for Temperature Control
Insulated roof panels transform your sunroom into a comfortable four-season space by effectively managing temperature fluctuations throughout the year. These panels significantly reduce heat transfer, keeping your sunroom cooler during summer months and warmer when winter arrives. We recommend materials that match your home’s exterior roofing to maintain a cohesive architectural appearance while maximizing energy efficiency.
Temperature control becomes remarkably consistent with properly installed insulated panels, eliminating the extreme heat buildup common in traditional glass-roofed sunrooms. Your energy costs stay manageable since these panels reduce the burden on your HVAC system. Quality insulated panels extend your sunroom’s usability through even the coldest months, making it a true extension of your living space rather than a seasonal room.
Skylights and Solar Tubes for Overhead Lighting
Skylights provide direct overhead illumination while maintaining the benefits of solid roof construction in your modern sunroom. These features create a bright, airy atmosphere by bringing natural light from above without compromising structural integrity or insulation performance. We suggest positioning skylights strategically to maximize morning or afternoon light based on your sunroom’s orientation and intended use.
Solar tubes offer a subtler lighting solution that captures and diffuses sunlight throughout your space. These innovative fixtures reduce glare and heat buildup while delivering consistent natural illumination. Installation becomes less invasive with solar tubes compared to traditional skylights, making them ideal for existing roof structures.
Both options connect your interior space visually with the outdoors above while preserving the practical advantages of solid roof construction.
Ceiling Fans for Enhanced Air Circulation
Ceiling fans complement your insulated roof system by promoting consistent airflow throughout your sunroom space. These fixtures circulate warm air downward during winter months and create cooling breezes when summer temperatures rise. We find that proper air circulation reduces your reliance on heating and cooling systems, improving the energy efficiency of your sunroom addition.
Strategic fan placement ensures optimal comfort by eliminating hot spots and stagnant air pockets that can develop in enclosed spaces. Modern ceiling fans designed for sunrooms often feature variable speed controls and reversible motors to adapt to seasonal needs. Your sunroom becomes more comfortable year-round when fans work together with insulated panels and natural lighting features to create an ideal indoor environment.
Build a Budget-Friendly Enclosed Patio Using Polycarbonate Panels
Polycarbonate panels offer an affordable alternative to traditional glass enclosures while delivering exceptional insulation and durability. We can create stunning enclosed patios that maintain temperature control without the high costs associated with premium materials.
Twin-Wall Polycarbonate for Insulation Benefits
Twin-wall polycarbonate panels feature two layers separated by a ribbed structure that traps air between them for superior insulation performance. Our enclosed patio benefits from excellent temperature control as the air pockets create thermal barriers that reduce energy costs throughout multiple seasons. Installation becomes significantly easier compared to heavy glass panels because these lightweight materials require less structural support. We achieve year-round usability without connecting to expensive HVAC systems, making this solution perfect for three-season rooms. The ribbed design provides structural strength while maintaining flexibility during temperature fluctuations and weather changes.
Clear Polycarbonate Sheets for Greenhouse Effect
Clear polycarbonate sheets maximize natural light penetration to create a bright, greenhouse-like atmosphere in our enclosed patio sunroom. Natural light floods the space throughout the day, creating an ideal environment for both plants and comfortable gatherings. We can replicate the warmth and openness of outdoor spaces while maintaining protection from wind, rain, and harsh weather conditions. The transparent panels allow us to enjoy unobstructed views of our surrounding industry and garden areas. Solar heat gain through clear panels helps warm the space naturally during cooler months, reducing heating requirements.
Colored Panels for Privacy and Style
Colored polycarbonate panels come in various tints and shades that allow us to customize our enclosed patio’s appearance while adding functional privacy. Tinted panels effectively diffuse harsh sunlight to reduce glare without completely blocking natural light from entering our sunroom. We can choose bronze, gray, or opal tints that complement our home’s exterior design and create unique visual appeal. Privacy levels increase significantly with colored panels while maintaining sufficient light transmission for comfortable daily use. The colored options help us balance both aesthetic preferences and practical needs like UV protection and temperature management.
Convert Your Existing Patio Into a Functional Sunroom Space
Converting your existing patio into an enclosed sunroom offers a cost-effective way to expand your home’s usable living space. We’ll guide you through the essential steps to transform your outdoor area into a versatile, year-round retreat.
Assess Your Current Patio Foundation
Evaluate the structural integrity of your existing patio before beginning any conversion project. We recommend inspecting the foundation, support posts, and roof structure to determine what modifications you’ll need. Check for cracks in concrete slabs, wobbling support beams, or sagging roof areas that could compromise your sunroom’s stability.
Examine the current overhead coverage to understand your starting point. Patios with solid bases and existing roof structures require significantly less structural work, making the conversion process more straightforward and budget-friendly. Look for signs of water damage, rust on metal components, or rotting wood that needs immediate attention.
Document any repairs needed before enclosing the space. We suggest taking photos and measurements of problem areas to share with contractors or to plan your DIY repairs. Address foundational issues first, as they’ll be much more expensive to fix after you’ve enclosed the patio.
Plan for Electrical and HVAC Integration
Install adequate electrical outlets to support your sunroom’s lighting and electronic needs. We recommend placing outlets every 6-8 feet along the walls to accommodate table lamps, entertainment systems, and charging stations. Consider adding ceiling-mounted electrical boxes for fans or pendant lights during the planning phase.
Integrate heating, ventilation, and air conditioning systems for year-round comfort. Extending your home’s existing HVAC system often provides the most efficient solution, though some homeowners prefer installing a dedicated mini-split system for independent climate control. We advise consulting with HVAC professionals to determine the best approach for your exact layout and usage needs.
Consider smart home integration during the electrical planning phase. Installing smart switches, thermostats, and outlet controls allows you to manage your sunroom’s environment remotely and optimize energy efficiency throughout the seasons.
Consider Permit Requirements for Enclosed Additions
Research local building codes before starting your patio conversion project. Most municipalities require permits for sunroom conversions that add indoor living space, particularly when incorporating insulation, permanent electrical work, or HVAC extensions. We recommend contacting your local building department early in the planning process to understand exact requirements.
Understand that three-season sunrooms typically have less stringent permit requirements than four-season rooms. Uninsulated spaces used primarily during warmer months often fall under different regulations than fully climate-controlled additions. But, any permanent electrical or structural modifications usually trigger permit requirements regardless of seasonal use.
Work with licensed contractors when permits are required to ensure code compliance and proper documentation. Professional contractors understand local regulations and can handle permit applications, inspections, and any necessary plan modifications. We suggest getting multiple quotes that include permit costs and timeline considerations to make informed decisions about your sunroom conversion project.
Choose the Perfect Flooring Options for Your Enclosed Patio
Selecting the right flooring transforms your enclosed patio sunroom into a stunning and functional living space. We’ve identified three top-performing options that deliver exceptional results for different needs and budgets.
Tile Flooring for Easy Maintenance
Ceramic and porcelain tiles reign supreme when you need flooring that handles daily life effortlessly. These materials resist moisture damage and UV rays from sunroom windows, making them perfect for spaces that experience temperature fluctuations throughout the day.
Cleaning becomes a breeze since tiles require only basic sweeping and occasional mopping to maintain their appearance. High-traffic areas benefit from tile’s durability, especially in homes with children and pets who track outdoor debris into the sunroom.
Aesthetic versatility shines through countless color and style combinations available in today’s tile market. Modern large-format tiles create seamless looks, while patterned options add visual interest that complements your sunroom’s design theme.
Composite Decking for Outdoor Durability
Weather resistance makes composite decking an excellent choice for enclosed patios that still experience outdoor conditions. This engineered material combines wood fibers with plastic to create boards that won’t rot, splinter, or attract insects like traditional lumber.
Maintenance requirements stay minimal since composite materials don’t need staining, sealing, or regular treatments that wood demands. Temperature fluctuations won’t cause warping or cracking, ensuring your sunroom floor maintains its appearance year after year.
Natural wood aesthetics come through in composite designs without the associated upkeep headaches. Various colors and textures allow you to achieve the warm, outdoor ambiance that enhances your sunroom’s connection to nature.
Concrete Staining for Modern Appeal
Stained concrete delivers contemporary style that perfectly suits modern sunroom designs. This treatment transforms basic concrete into sophisticated flooring with rich colors and unique patterns that create visual depth.
Durability exceeds most other flooring options since concrete withstands heavy use, moisture exposure, and UV damage without showing wear. Cost effectiveness makes this option attractive for budget-conscious homeowners who want high-end looks without premium prices.
Design versatility emerges through various staining techniques, from subtle earth tones to bold geometric patterns. Easy cleaning requires only regular sweeping and occasional damp mopping to keep your concrete floors looking pristine.
Incorporate Climate Control Systems for Comfortable Year-Round Use
After selecting the right flooring for your enclosed patio transformation, integrating proper climate control becomes the next crucial step for creating a truly functional sunroom space. These systems ensure your investment remains usable during every season while maintaining energy efficiency.
Mini-Split HVAC Units for Efficient Heating and Cooling
Mini-split HVAC systems deliver the most efficient climate control solution for enclosed patios because they provide zoned temperature management without requiring extensive ductwork installation. We recommend these units particularly for sunroom spaces since they offer precise temperature control that adapts to seasonal changes. Installation becomes straightforward compared to traditional HVAC extensions, making mini-splits ideal for patio conversions where connecting to existing home systems proves challenging.
Energy efficiency ratings on modern mini-split units typically exceed traditional heating and cooling methods, reducing operational costs while maintaining optimal comfort levels. These systems work exceptionally well in three-season and four-season room designs, providing consistent temperature regulation that transforms your enclosed patio into a comfortable living space regardless of outdoor conditions.
Radiant Floor Heating for Winter Warmth
Radiant floor heating creates luxurious warmth that radiates upward through your sunroom flooring, eliminating cold drafts commonly associated with conventional heating systems. We install heating elements beneath tile or stone surfaces to provide silent, consistent warmth that enhances winter comfort significantly. This heating method distributes temperature evenly across the entire floor surface, creating cozy conditions perfect for bare feet during colder months.
Energy consumption with radiant systems typically runs lower than forced-air alternatives because heat rises naturally from the floor level, warming occupants directly rather than heating air volume first. Installation works best during initial construction or major renovations, making it an excellent consideration for patio-to-sunroom conversions where we’re already addressing flooring upgrades.
Ceiling Fans and Ventilation Options
Ceiling fans enhance air circulation throughout enclosed patios while reducing reliance on air conditioning systems during warmer seasons. We position these fans strategically to move air evenly across the sunroom space, creating comfortable conditions that feel cooler than actual temperatures. Natural ventilation improves when we incorporate operable windows or dedicated vents that allow fresh air flow and reduce indoor humidity buildup.
Three-season rooms benefit significantly from independent climate answers like ceiling fans combined with space heaters, keeping spaces functional without connecting to main home HVAC systems. Four-season rooms integrate ventilation with comprehensive climate control systems, ensuring year-round comfort through proper air movement and temperature regulation that maintains your enclosed patio’s usability during every season.
Maximize Natural Light With Strategic Window Placement
Strategic window placement forms the foundation of any successful enclosed patio design. We’ll explore three proven approaches that optimize natural light while maintaining privacy and comfort.
Clerestory Windows for Privacy and Brightness
Clerestory windows positioned near the roofline deliver abundant daylight without compromising your privacy. These high, narrow windows sit above eye level, making them perfect for enclosed patios where neighbors are close or privacy concerns exist. We recommend installing clerestory windows to flood your sunroom with natural brightness while maintaining complete seclusion from outside view.
Natural light flows freely through these elevated openings throughout the day. Your space receives consistent illumination without the need for artificial lighting during daylight hours. Privacy remains intact since the windows are positioned well above typical viewing angles from neighboring properties.
Corner Windows for Panoramic Views
Corner window installations create seamless panoramic views while maximizing natural light from multiple angles. We position windows at the corner intersections of your sunroom to capture sunlight throughout the day as the sun moves across the sky. This design approach immerses your space in natural brightness while visually connecting the interior with your surrounding industry.
Multiple light sources eliminate dark corners and shadows that typically occur in single-direction window layouts. Your enclosed patio benefits from cross-illumination that creates an open, airy atmosphere. Views extend in two directions, making your space feel larger and more connected to the outdoors.
Window Treatments for Light and Temperature Control
Adjustable window coverings like blinds, shades, or curtains help regulate the amount of light entering your sunroom while controlling temperature fluctuations. We recommend installing thermal or reflective window treatments to improve energy efficiency by blocking excessive heat during summer months or retaining warmth during winter.
Glare reduction becomes essential during peak sunlight hours when direct rays can make your space uncomfortable. Temperature control through strategic window treatments reduces your reliance on heating and cooling systems throughout the year. Energy efficiency improves significantly when you combine proper window treatments with strategic window placement, creating a comfortable environment regardless of external weather conditions.
Select Durable Materials That Withstand Weather Extremes
Weather resistance becomes critical when designing enclosed patios that maintain their beauty and functionality year after year.
Aluminum Framing for Low Maintenance
Aluminum offers exceptional durability with minimal upkeep requirements for enclosed patio structures. Corrosion resistance makes this material ideal for regions experiencing varied weather conditions, from humid summers to harsh winters. We recommend aluminum framing because it resists rust naturally and requires no protective coatings or regular treatments.
Lightweight construction simplifies installation while maintaining structural integrity without heavy support requirements. Installation costs typically remain lower compared to steel alternatives since aluminum frames require less reinforcement. Structural flexibility allows aluminum to expand and contract with temperature changes without compromising the enclosure’s stability.
Maintenance involves only occasional cleaning with mild soap and water to preserve its appearance. Weather exposure doesn’t degrade aluminum’s performance, making it perfect for homeowners seeking long term value with minimal ongoing costs.
Vinyl Construction for Energy Efficiency
Vinyl frames provide superior insulating properties that significantly reduce heating and cooling expenses in sunroom environments. Energy efficiency ratings for vinyl construction often exceed traditional materials due to their multi chamber design and thermal breaks. We’ve found that vinyl frames can reduce energy costs by up to 30% compared to single pane aluminum alternatives.
Moisture resistance protects against warping, rotting, and pest infiltration that commonly affects wood framing materials. Humid climates and rainy seasons pose no threat to vinyl’s structural integrity or appearance over time. Insulating properties maintain comfortable indoor temperatures while reducing strain on HVAC systems throughout the year.
Upkeep requirements remain minimal since vinyl doesn’t require painting, staining, or sealing like traditional wood materials. Color retention stays consistent for decades without fading or chalking from UV exposure.
Steel Framework for Maximum Strength
Steel provides unmatched structural support for large sunroom projects requiring robust load bearing capacity. Heavy wind loads and snow accumulation present no challenges for properly engineered steel framework systems. We recommend steel construction for homeowners in areas experiencing extreme weather conditions like hurricanes, tornadoes, or heavy snowfall.
Durability exceeds other framing materials when protective coatings prevent rust formation on exposed surfaces. Galvanized steel treatments extend lifespan significantly while maintaining structural performance under harsh environmental conditions. Load bearing capacity allows for expansive glass panels and complex architectural designs without compromising safety.
Investment costs initially run higher than aluminum or vinyl options, but longevity and strength provide exceptional value for permanent installations. Professional installation ensures proper protective coatings and weatherproofing techniques that maximize steel’s weather resistance capabilities.
Plan Your Layout for Multiple Functions and Activities
Designing your enclosed patio with dedicated zones transforms the space into a versatile living area that serves multiple purposes year-round. We’ll explore how strategic planning creates functional areas that maximize both comfort and usability.
Dining Areas for Al Fresco Meals
Creating a designated dining section allows you to enjoy meals outdoors throughout all seasons without worrying about bugs or unpredictable weather. Position this area adjacent to your kitchen for maximum convenience when serving and cleaning up. Weather-resistant dining furniture works best in these spaces, ensuring longevity and easy maintenance.
Custom blinds or shades provide essential sun protection during bright afternoon meals while offering privacy when entertaining guests. We recommend incorporating dimmable lighting options to create ambiance for evening dinners. Storage answers like built-in benches with hidden compartments keep outdoor dining essentials organized and easily accessible.
Lounge Spaces for Relaxation
Comfortable seating transforms your enclosed patio into a peaceful retreat where you can unwind after long days. Sofas, lounge chairs, or even a hammock create the perfect environment for reading, relaxing, or entertaining family and friends. Solariums with all-glass construction offer particularly serene settings with abundant natural light streaming through.
Cushions and rugs make these areas cozy and inviting while adding personality through colors and textures. We suggest arranging furniture to take advantage of outdoor views while maintaining conversation-friendly groupings. Plants and decorative elements enhance the relaxing atmosphere, creating a seamless blend between indoor comfort and outdoor beauty.
Home Office Zones for Remote Work
Dedicating a quiet corner of your enclosed patio as a home office proves highly beneficial for today’s remote workers. This zone requires ample natural light, multiple power outlets, and ergonomic furniture to support productive work sessions. The enclosure protects against outdoor distractions while still allowing you to enjoy the outdoor ambiance throughout your workday.
Position your desk to maximize views while minimizing screen glare from windows. We recommend installing adjustable window treatments to control light levels throughout different times of day. Proper ventilation keeps the space comfortable during extended work periods, and built-in storage answers help maintain an organized, professional appearance.
Conclusion
Your enclosed patio sunroom journey starts with choosing the right combination of materials, design elements, and functionality that matches your lifestyle and budget. We’ve covered everything from glass enclosures and screen systems to climate control and strategic layouts.
The key to success lies in balancing your vision with practical considerations like local building codes, structural requirements, and long-term maintenance needs. Whether you’re working with polycarbonate panels for a budget-friendly approach or investing in custom glass installations, each option offers unique benefits.
Remember that proper planning during the design phase saves time and money later. Focus on creating zones that serve multiple purposes while ensuring adequate ventilation, lighting, and weather protection throughout the seasons.
Your new sunroom will become a versatile extension of your home where you can enjoy nature’s beauty year-round while staying comfortable and protected from the elements.
Frequently Asked Questions
What is an enclosed patio sunroom?
An enclosed patio sunroom is a versatile living space that transforms ordinary outdoor patios into comfortable, weather-protected areas. These structures combine indoor comfort with outdoor beauty using glass enclosures, screens, or polycarbonate panels. They expand your home’s usable square footage while providing year-round access to natural light and outdoor views, creating perfect spaces for relaxation, dining, or entertainment.
What are the best glass options for sunroom enclosures?
The three essential glass options are floor-to-ceiling windows for maximum natural light and unobstructed views, sliding glass doors that enhance indoor-outdoor flow and flexibility, and tempered glass panels for safety and durability. Each option maintains energy efficiency while creating different aesthetic appeals and functional benefits for your enclosed patio space.
Are screen enclosures a good alternative to glass?
Yes, screen enclosures offer a cost-effective alternative to fully enclosed glass rooms. Fine mesh screening provides bug-free entertaining while maintaining fresh air circulation and clear outdoor views. Retractable screen systems add flexibility for managing airflow and weather protection, making them ideal for three-season use while preserving the natural outdoor connection.
What roofing options work best for enclosed patios?
Solid roof construction with insulated panels offers superior weather resistance and energy efficiency. Skylights and solar tubes provide natural overhead lighting while maintaining insulation performance. Ceiling fans improve air circulation and reduce reliance on heating and cooling systems. This combination creates comfortable year-round spaces that integrate seamlessly with existing home architecture.
How much do polycarbonate panels cost compared to glass?
Polycarbonate panels are significantly more budget-friendly than traditional glass while offering exceptional insulation and durability. Twin-wall polycarbonate provides superior temperature control, clear sheets maximize natural light, and colored panels offer privacy and UV protection. Installation is easier and more cost-effective, making them ideal for DIY projects and three-season rooms.
Can I convert my existing patio into a sunroom?
Yes, converting an existing patio is often more cost-effective than building new. First, assess your current foundation for structural integrity and plan for electrical and HVAC integration. Research local building codes and permit requirements, working with licensed contractors when necessary. This approach maximizes your investment while creating a functional year-round living space.
What flooring works best in enclosed patios?
Three top-performing options include tile flooring for easy maintenance and moisture resistance, composite decking for durability with a natural wood appearance, and stained concrete for modern aesthetics and cost-effectiveness. Each option handles temperature fluctuations and moisture well while providing different design aesthetics to match your style preferences and budget requirements.
How do I control temperature in my sunroom year-round?
Install mini-split HVAC units for efficient zoned heating and cooling without extensive ductwork. Consider radiant floor heating for luxurious winter warmth and ceiling fans for improved air circulation. Proper insulation and energy-efficient windows help maintain comfortable temperatures while reducing energy costs. These systems work together to create comfortable conditions throughout all seasons.
How can I maximize natural light in my enclosed patio?
Strategic window placement is key. Install clerestory windows for privacy while maintaining brightness, corner windows for panoramic views, and adjustable window treatments for light and temperature control. Floor-to-ceiling glass and skylights further enhance natural illumination. These design elements improve energy efficiency while creating bright, welcoming spaces that connect with the outdoors.
What materials are most durable for enclosed patios?
Aluminum framing offers low maintenance and excellent corrosion resistance for varied weather conditions. Vinyl construction provides superior energy efficiency and moisture resistance. Steel framework delivers maximum strength for extreme weather areas. Choose materials based on your local climate conditions, maintenance preferences, and budget to ensure long-lasting performance and aesthetic appeal.

