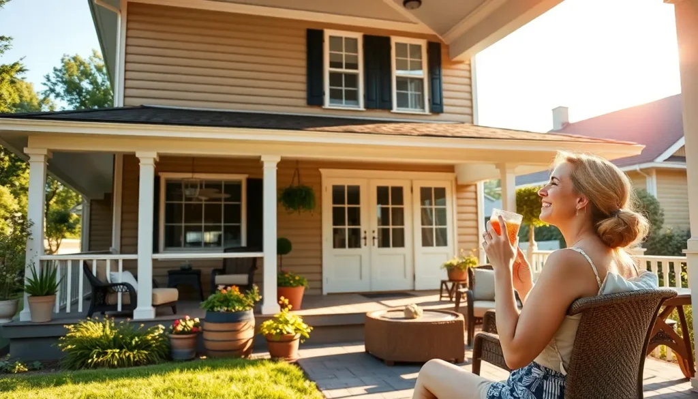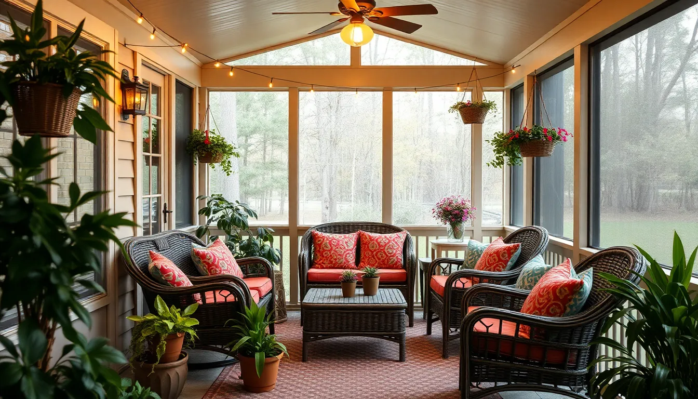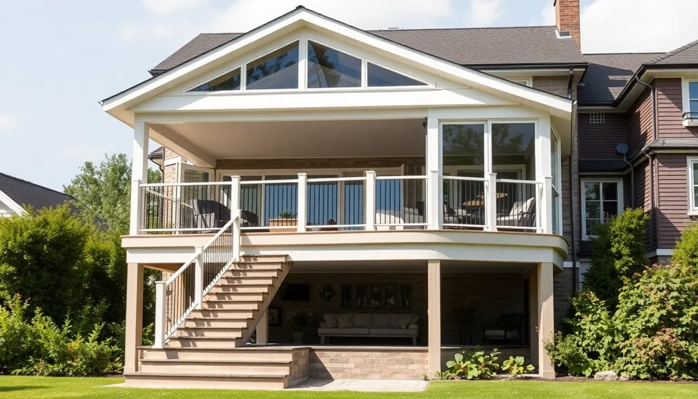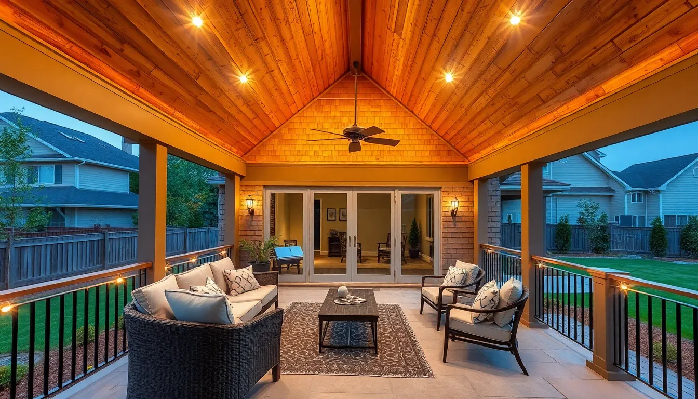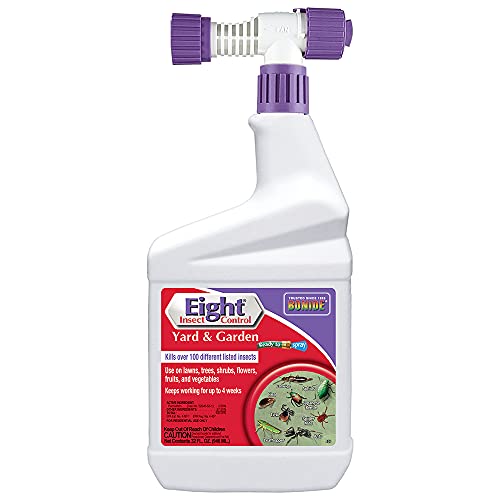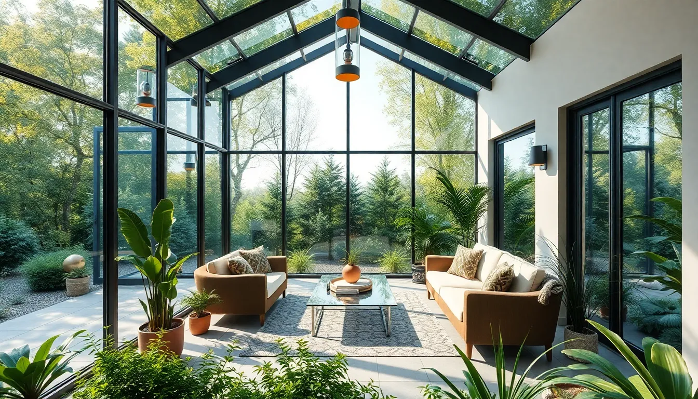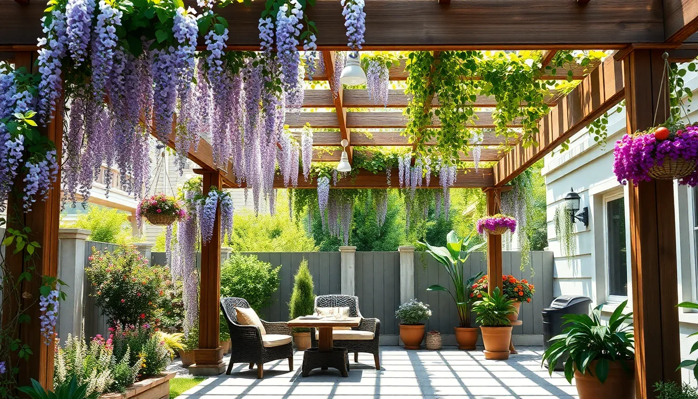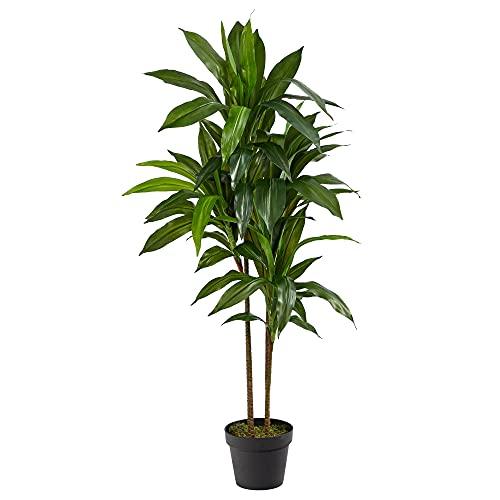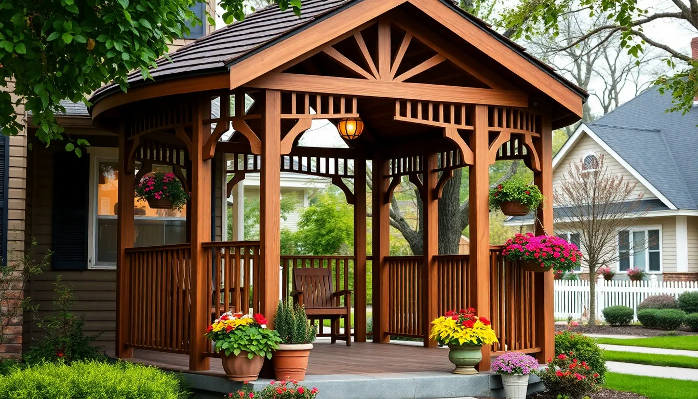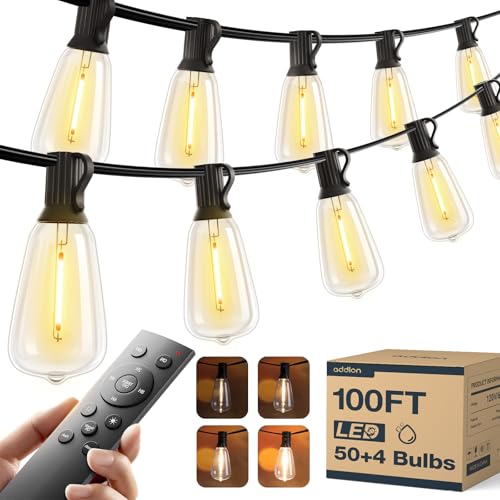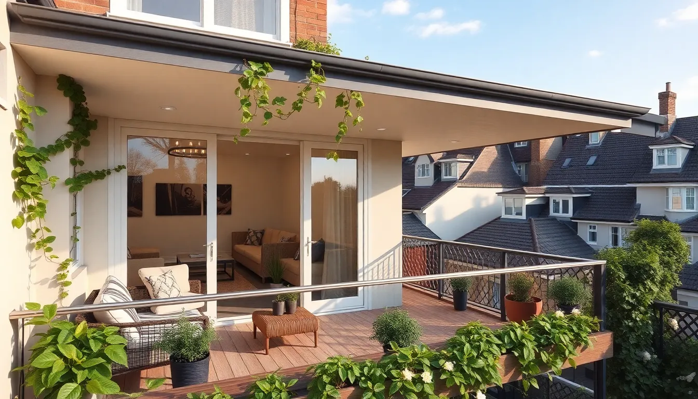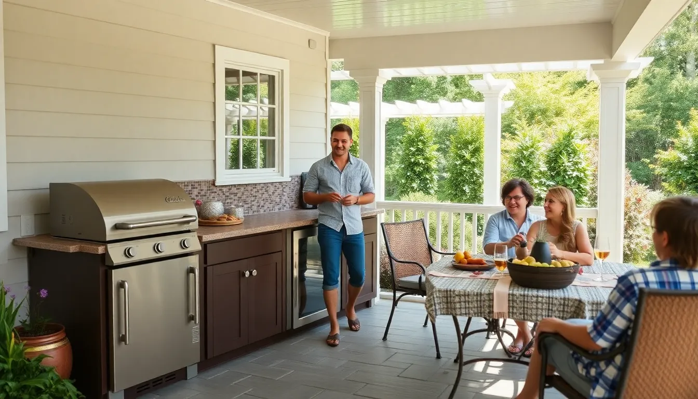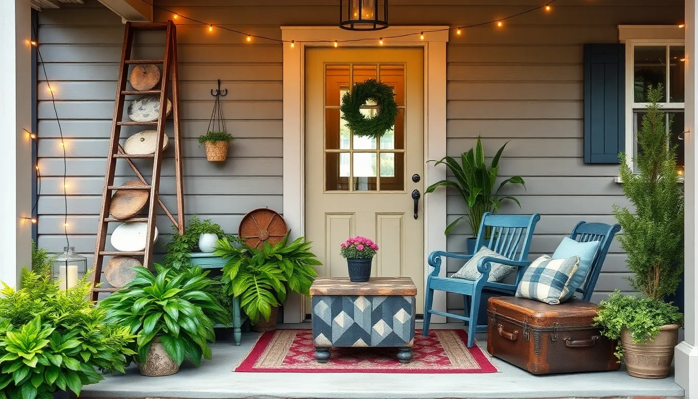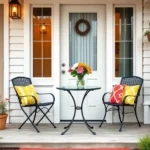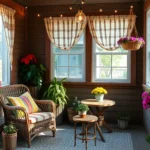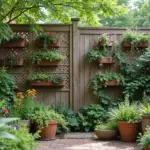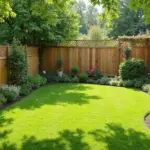We’ve all dreamed of having that perfect front porch where we can sip our morning coffee and watch the industry go by. But what happens when your current porch feels cramped or doesn’t quite match your vision? That’s where front porch extension ideas come into play.
Extending your front porch isn’t just about adding square footage – it’s about creating a welcoming space that enhances your home’s curb appeal and provides a comfortable outdoor retreat. Whether you’re working with a small concrete slab or an existing covered area, there are countless ways to transform your entrance into something spectacular.
From simple bump-outs to full wraparound designs, we’ll explore practical extension options that fit various budgets and architectural styles. These ideas won’t just improve your home’s functionality – they’ll boost its value and create the inviting entrance you’ve always wanted.
Wraparound Porch Extensions for Maximum Impact
Wraparound porch extensions transform your home’s entire facade while creating an impressive outdoor living space that flows seamlessly around multiple sides of your house. This grand design approach maximizes both visual appeal and functional square footage.
Benefits of Wraparound Design
Dramatic curb appeal increase stands as the most compelling advantage of wraparound porch extensions. Your home gains architectural prominence in the neighborhood while creating multiple outdoor entertaining zones that serve different purposes throughout the day.
Enhanced property value results from this substantial addition, with wraparound porches typically adding 15-25% to your home’s market worth. Real estate professionals consistently rank covered outdoor spaces among the top features that attract potential buyers.
Multiple access points allow family members to enter and exit from various rooms, creating convenient traffic flow patterns. We can design doorways from living rooms, dining areas, and master bedrooms to maximize the porch’s connectivity to your home’s interior spaces.
Weather protection extends to more of your home’s exterior walls and windows, reducing maintenance costs over time. The extended roofline shields siding, doors, and windows from rain, snow, and harsh sunlight that typically cause premature wear.
Versatile outdoor zones emerge naturally with wraparound designs, allowing you to designate areas for morning coffee, afternoon reading, evening dining, and social gatherings. Each section can serve distinct functions while maintaining visual cohesion.
Construction Considerations
Foundation requirements demand careful evaluation of your existing home’s structure and soil conditions. Professional engineers must assess load-bearing capacity and determine whether concrete footings, pier foundations, or full basements work best for your exact situation.
Roofline integration presents the most complex design challenge, requiring seamless connections between new and existing roof structures. Skilled contractors ensure proper drainage, matching materials, and architectural harmony that looks intentional rather than added as an afterthought.
Permit requirements vary significantly by municipality, with most areas requiring detailed architectural plans and structural engineering approval. We recommend consulting local building departments early in the planning process to understand setback requirements, height restrictions, and inspection schedules.
Material selection impacts both durability and maintenance needs, with pressure-treated lumber, composite decking, and metal roofing offering different longevity profiles. Your choice affects the project timeline, with some materials requiring longer lead times or specialized installation techniques.
Utility considerations become crucial when extending porches around corners where electrical, plumbing, or HVAC systems may interfere. Professional contractors must reroute utilities safely while maintaining code compliance and system efficiency.
Cost Factors
Size and complexity directly influence project costs, with basic wraparound extensions starting around $15,000-$25,000 and elaborate designs reaching $40,000-$75,000 or more. The total square footage, number of corners, and architectural details significantly impact the final investment.
Material quality creates substantial cost variations, with pressure-treated pine costing $8-$12 per square foot compared to premium composite materials at $15-$25 per square foot. Higher-end materials often provide better long-term value through reduced maintenance requirements.
Foundation complexity affects budget planning, with simple concrete pier systems costing $3,000-$6,000 while full concrete foundations range from $8,000-$15,000. Your soil conditions and local building codes determine which foundation type works best for your project.
Professional labor costs vary by region and contractor expertise, typically representing 40-60% of the total project budget. Experienced porch contractors command higher rates but often complete projects faster with better quality results.
Additional features like ceiling fans, lighting systems, screens, or built-in seating increase costs by $2,000-$8,000 depending on complexity. We recommend prioritizing these elements during initial construction since retrofitting typically costs more than original installation.
Screened-In Porch Additions for Year-Round Comfort
While wraparound extensions create stunning outdoor living spaces, screened-in additions offer year-round comfort by protecting us from bugs, debris, and harsh weather conditions. These enclosed extensions maintain fresh air circulation and natural light while providing a comfortable retreat that’s usable in any season.
Material Options for Screening
Fiberglass mesh remains the most popular screening choice because it’s affordable and resistant to rust and corrosion. Aluminum mesh provides superior durability in wet climates where moisture resistance is crucial for long-term performance. Pet owners should consider screens made from stronger synthetic fibers that prevent damage from scratching or climbing.
Solar screens block harmful UV rays while reducing heat gain, making them ideal for porches that receive direct sunlight throughout the day. Vinyl-coated polyester combines exceptional durability with resistance to deterioration from weather exposure. Each material offers different benefits depending on our exact climate conditions and usage requirements.
Climate Control Features
Ceiling fans improve air circulation during warm months while creating comfortable breezes that make hot days more enjoyable. Retractable screens or insulated options provide additional protection during cooler seasons without permanently blocking airflow. Electric heaters and infrared panels deliver targeted warmth during colder months, extending the porch’s usability year-round.
Weather-resistant blinds or curtains block wind and rain while maintaining visibility to the outdoors. These features work together to create comfortable conditions regardless of seasonal climate changes. Installing multiple climate control options ensures our screened porch remains functional throughout the entire year.
Furniture and Decor Ideas
Weather-resistant furniture made from wicker, teak, or metal with outdoor cushions provides comfortable seating that withstands the elements. Cozy textiles like outdoor rugs, throw pillows, and blankets add warmth and comfort to the space while maintaining weather resistance. Planters and hanging baskets filled with greenery or flowers bring natural beauty closer while improving our home’s curb appeal.
Lighting options such as string lights, lanterns, or wall-mounted sconces create ambiance and extend usability after dark. Decorative columns, railings, and wood accents beautify the porch while complementing our home’s existing architectural style. Personal touches through carefully selected furniture and decor transform the screened porch into a welcoming retreat that reflects our individual taste.
Multi-Level Deck Extensions for Added Dimension
Creating multi-level porch extensions transforms your outdoor space into an architectural masterpiece with distinct functional zones. These elevated designs offer privacy, better views, and enhanced curb appeal while providing practical benefits like under-deck storage and increased home value.
Upper Level Design Options
Upper level decks showcase varied roof styles that dramatically enhance your home’s facade. Gable roofs add visual appeal and essential shelter from the elements, creating a welcoming entryway that draws attention to your front door. Wood accents like columns or exposed truss supports highlight architectural features while maintaining a cohesive design aesthetic.
Asymmetrical modern overhangs break monotony and create striking focal points that enhance curb appeal. These contemporary elements work beautifully with traditional designs, offering flexibility in your extension’s overall appearance. Covered seating areas on upper levels provide outdoor relaxation spaces protected by roofs or pergolas, allowing you to enjoy fresh air regardless of weather conditions.
Incorporating decorative elements like railings with unique patterns or materials adds personality to your upper deck. These design choices create visual interest while maintaining the functional aspects of your elevated porch extension.
Lower Level Integration
Lower porch levels connect seamlessly through well-designed steps or accessibility ramps, ensuring your extension accommodates all family members and guests. This thoughtful integration increases overall usability while maintaining aesthetic appeal throughout your multi-level design.
Enclosed or open lower levels provide versatile options for your exact needs and preferences. Some homeowners choose to create storage spaces beneath their upper decks, maximizing functionality without compromising visual appeal. Others prefer shaded seating areas that offer ground-level relaxation opportunities.
Plant integration enhances your lower level’s connection to nature while improving the space’s aesthetic appeal. Strategic placement of planters and greenery creates natural boundaries and softens architectural lines. The lower level serves as a visual and functional base that supports your upper deck, creating balanced proportions throughout your porch extension.
Safety Railings and Barriers
Safety railings provide essential fall protection for elevated deck extensions while contributing significantly to your overall design aesthetic. These protective elements delineate outdoor spaces effectively, ensuring clear boundaries between different levels of your porch extension.
Material choices for railings include wood, metal, or cable options that complement your home’s architectural style. Wood railings offer warmth and traditional appeal, while metal provides durability and modern sophistication. Cable railings create contemporary looks with minimal visual obstruction of views.
Barrier designs range from solid panels to open configurations, depending on local safety codes and your aesthetic preferences. Properly designed railings ensure safe use by children, elderly family members, and guests while maintaining elegance throughout your extension. These safety features complete your multi-level design, providing secure and stylish outdoor living spaces that boost both curb appeal and home enjoyment.
Covered Patio Extensions for Outdoor Living
Building on the foundation of multi-level designs, covered patio extensions offer a sophisticated approach to expanding your front porch into a true outdoor living space. These extensions seamlessly blend shelter with open-air comfort, creating the perfect balance between indoor convenience and outdoor freedom.
Roofing Material Choices
Gable roofs dominate covered patio extensions due to their cost-effectiveness and straightforward installation process. These triangular-shaped roof structures complement most home architectures while providing excellent weather protection for your outdoor furniture and guests.
Wood shingles remain the premium choice for homeowners seeking natural beauty and longevity. Cedar and redwood shingles offer superior weather resistance and develop an attractive patina over time, though they require more maintenance than synthetic alternatives.
Composite shingles deliver the aesthetic appeal of wood without the upkeep demands. These engineered materials resist moisture, insects, and UV damage while maintaining their appearance for decades, making them ideal for busy homeowners.
Metal roofing creates a modern, durable option that excels in extreme weather conditions. Standing seam metal panels and corrugated steel provide excellent drainage and can last 40-70 years with minimal maintenance requirements.
Lighting Integration
Ceiling-mounted fixtures provide the primary illumination for covered patio extensions, creating a warm and inviting atmosphere for evening gatherings. We recommend recessed LED lights or pendant fixtures that complement your home’s architectural style while delivering adequate brightness for dining and socializing.
Wall sconces on columns add both functional and decorative lighting elements to your extension. These fixtures highlight architectural features while providing ambient lighting that enhances the space’s visual appeal during twilight hours.
Railing-embedded lighting systems create a sophisticated touch while improving safety on elevated extensions. LED strip lights or small spotlights integrated into handrails illuminate walkways and steps without overwhelming the space with harsh brightness.
Step lighting ensures safe navigation between different levels of your porch extension. Solar-powered or low-voltage LED fixtures installed in risers or alongside stairs provide essential visibility while adding a welcoming glow to your entrance.
Weather Protection Features
Covered overhangs extend beyond the main roof structure to shield seating areas and entry points from rain and intense sunlight. These architectural elements can project 4-8 feet from the main structure, creating substantial protected space for outdoor furniture and activities.
Raised flooring using treated lumber or composite decking materials elevates your extension above ground moisture and provides superior drainage. This elevation typically ranges from 18-36 inches, creating an elegant transition from ground level while preventing water damage and pest infiltration.
Partial windscreens or privacy panels offer protection from prevailing winds without completely enclosing the space. These features can include decorative lattework, glass panels, or retractable screens that maintain the open-air feeling while providing comfort during breezy conditions.
Drainage systems integrated into the extension design prevent water accumulation and protect the structure’s foundation. Proper guttering, downspouts, and sloped surfaces direct rainwater away from the porch area, ensuring long-term durability and preventing costly water damage repairs.
Sunroom Additions for Natural Light Enhancement
Sunroom additions transform your front porch extension into a bright, multifunctional space that bridges indoor and outdoor living. These glass-enclosed spaces maximize natural light while providing year-round protection from the elements.
Glass Panel Options
Double-pane glass with Low-E coatings offers the best balance of energy efficiency and light transmission for most sunroom projects. Single-pane options work well in mild climates but lack thermal performance, while triple-pane glass provides superior insulation in colder regions.
Sliding glass panels create flexible ventilation options and easy outdoor access when weather permits. Fixed panels maximize structural integrity and minimize air leaks, making them ideal for walls that don’t require ventilation.
Frameless glass designs enhance modern aesthetics while maximizing unobstructed views and light flow. Minimal frame systems provide structural support without compromising the clean, contemporary look that many homeowners desire.
Low-emissivity coatings reflect heat away from your sunroom during summer months while retaining warmth in winter. These specialized treatments reduce energy costs by maintaining comfortable temperatures without blocking natural light.
Insulation Requirements
Insulated glass panels serve as your primary defense against temperature fluctuations and energy loss. We recommend R-values of at least 3.0 for glass components in moderate climates and higher ratings in extreme weather regions.
Wall insulation must meet local building codes, typically requiring R-13 to R-15 values for sunroom walls. Floor insulation prevents heat loss through the foundation, while ceiling insulation maintains comfortable temperatures year-round.
Weatherstripping around doors and windows prevents drafts that can compromise your sunroom’s energy efficiency. Quality sealing materials reduce air infiltration by up to 30% compared to poorly sealed installations.
Thermal-resistant framing materials complement your insulation strategy by minimizing thermal bridging. Vinyl, fiberglass, or thermally broken aluminum frames perform better than standard aluminum or steel options.
HVAC Considerations
Mini-split HVAC systems provide efficient heating and cooling for sunrooms without requiring extensive ductwork modifications. These units handle temperature fluctuations caused by large glass areas while maintaining quiet operation.
Supplemental heating options like electric baseboard heaters or portable units work well for smaller sunrooms. Electric systems offer precise temperature control and don’t require gas line installations or major HVAC modifications.
Ventilation systems reduce condensation and maintain air quality through operable windows or ceiling fans. Proper airflow prevents moisture buildup that can damage materials and create uncomfortable conditions.
Central system integration requires professional consultation to determine if your existing HVAC can handle the additional load. Additional ductwork and system upgrades may be necessary for larger sunroom additions.
Pergola-Style Extensions for Partial Coverage
Building on the previous extension concepts, pergola-style structures offer an ideal middle ground between fully covered additions and completely open spaces. We recommend pergolas for homeowners who want enhanced outdoor living areas that maintain an airy, open atmosphere while providing filtered sunlight and architectural interest.
Material Selection Guide
Wood selection proves most popular for pergola extensions, offering warmth and versatility that complements various architectural styles. Cedar and redwood naturally resist weather damage, while pressure-treated pine provides budget-friendly durability. Staining or painting wood allows customization to match your home’s existing color scheme.
Composite materials eliminate ongoing maintenance concerns while delivering consistent appearance over time. These engineered products resist fading, cracking, and insect damage better than traditional wood options. Manufacturing advances now provide composite beams that mimic natural wood grain without the upkeep requirements.
Metal frameworks create sleek, modern pergola extensions perfect for contemporary home designs. Aluminum resists rust and requires minimal maintenance, while steel offers superior strength for larger spans. Powder coating protects metal surfaces and provides color options that coordinate with existing exterior elements.
Stone and brick integration adds substantial visual weight and permanence to pergola designs. These materials work exceptionally well for supporting columns or base structures, creating a foundation that ties the extension to your home’s existing masonry features.
Climbing Plant Integration
Wisteria cultivation transforms pergola structures into living canopies that provide natural shade and seasonal beauty. We suggest planning for wisteria’s vigorous growth by ensuring sturdy beam construction and regular pruning schedules. Purple or white blooms create stunning spring displays that enhance curb appeal dramatically.
Jasmine varieties offer fragrant evening blooms and year-round greenery in warmer climates. Star jasmine grows moderately and requires less aggressive pruning than wisteria, making it suitable for smaller pergola extensions. Evening fragrance creates an inviting atmosphere for outdoor entertaining.
Clematis options provide diverse color choices and bloom times throughout growing seasons. Large-flowered varieties like ‘Jackmanii’ produce purple blooms, while ‘Henryi’ offers white flowers for lighter color schemes. Combining different clematis varieties extends blooming periods from spring through fall.
Hanging basket placement maximizes vertical growing space without permanent plant installations. Adjustable hanging systems allow seasonal plant changes and easy maintenance access. Trailing plants like ivy geraniums or petunias add color layers at different heights.
Seasonal Adaptability
Retractable canopy systems provide weather flexibility by allowing adjustment based on seasonal conditions. Manual or motorized options offer partial or complete coverage during rain or intense summer sun. Fabric choices include weather-resistant materials that resist fading and mildew formation.
Removable screen panels create wind protection during cooler months without permanently enclosing the pergola space. Custom-fitted screens attach to existing beam structures using clips or track systems. Mesh densities vary to provide different levels of privacy and weather protection.
Weatherproof covering options extend pergola usability during harsh weather periods. Polycarbonate panels provide rain protection while maintaining light transmission. Roll-up vinyl curtains offer temporary enclosure for windy or cold conditions.
Seasonal decoration opportunities keep pergola extensions visually fresh throughout the year. String lighting creates warm ambiance during evening use, while seasonal wreaths and garlands provide holiday interest. Portable furniture allows layout changes that accommodate different weather patterns and entertainment needs.
Gazebo Attachments for Elegant Focal Points
Gazebo attachments transform ordinary front porch extensions into distinctive outdoor living spaces that serve as elegant focal points for your home’s facade. These charming structures add three-dimensional interest while creating inviting areas perfect for relaxation and entertaining guests.
Architectural Style Matching
Matching your gazebo attachment to your home’s existing architectural style ensures seamless visual integration that enhances rather than overwhelms your property’s design. Ranch-style homes benefit beautifully from gazebo additions featuring gable roofs that echo the main structure’s geometry while introducing compelling focal interest to the front entrance.
Wood accents become essential design elements that tie gazebo attachments to your home’s facade, with exposed truss supports and complementary columns creating cohesive architectural flow. Symmetrical elements work best for traditionally designed homes, while asymmetrical gazebo placements can enhance contemporary or eclectic architectural styles without competing with the main structure.
Design details like roofline angles, column proportions, and material selections should respect your home’s original character while adding fresh visual appeal. Gazebo overhangs can mirror existing porch depths, creating harmonious proportions that feel intentional rather than added as an afterthought.
Foundation Requirements
Solid foundation systems form the backbone of successful gazebo attachments, typically requiring sturdy footings or piers that can support the structure’s weight plus additional loads from weather elements. Wooden decking foundations must accommodate not only the gazebo itself but also railings, stairs, and any planned roof extensions that increase structural demands.
Under-porch storage opportunities arise when we design raised gazebo foundations, but these added functions require enhanced load-bearing capacity and proper moisture management systems. Posts and columns supporting gazebo roofs need foundation anchoring that withstands wind uplift and lateral forces, especially in areas prone to severe weather conditions.
Drainage considerations become critical around gazebo foundations, with proper grading and water management preventing moisture damage that could compromise structural integrity over time. Foundation depth requirements vary by climate zone, with frost line considerations determining minimum footing depths for year-round stability.
Decorative Elements
Railings provide both safety and style opportunities for gazebo attachments, with wood, stone, or composite materials offering different aesthetic and maintenance characteristics. Various column types create distinct personality for your gazebo space, from simple wooden posts to elaborate stone pillars that make bold architectural statements.
Planters and hanging baskets bring natural beauty to gazebo spaces while creating welcoming atmospheres that connect indoor and outdoor living areas. Lighting fixtures become essential decorative elements that extend gazebo usability into evening hours, with pendant lights, wall sconces, and string lights creating warm, inviting ambiance.
Seasonal decorations allow gazebo spaces to evolve throughout the year, with weatherproof storage benches and boot racks adding practical functionality alongside decorative charm. Comfortable seating arrangements transform gazebo attachments into genuine outdoor rooms where families can gather and guests feel welcomed to linger.
Second-Story Balcony Extensions for Vertical Space
Building upward rather than outward offers an innovative solution for expanding your front porch living space. Second-story balcony extensions maximize your home’s vertical potential while maintaining the existing footprint and creating elevated outdoor retreats that enhance both functionality and architectural appeal.
Structural Support Needs
Engineering robust structural support forms the foundation of any successful second-story balcony extension project. Load-bearing columns or posts must transfer the balcony’s weight directly to your home’s foundation, requiring careful calculation of both static loads and ever-changing forces from occupants and furniture.
Reinforcing existing porch framing becomes essential when adding vertical extensions above current structures. We recommend using treated wood, steel, or engineered lumber that can withstand weather exposure while meeting increased load requirements. Quality materials ensure your balcony extension remains safe and durable for decades.
Local building codes dictate exact requirements for structural elements, making permit acquisition a critical first step. Professional engineers can assess your home’s current capacity and design appropriate support systems that comply with safety standards while optimizing construction costs.
Access Answers
Creating seamless access to your second-story balcony requires strategic planning of interior and exterior pathways. Direct access through sliding glass doors or French doors on the second floor provides the most convenient entry point when aligned with your porch roof structure.
Internal modifications might include repositioning existing rooms or installing new staircases to create clear pathways from interior living spaces. We’ve found that connecting bedrooms or living areas directly to balcony spaces increases daily usage and overall satisfaction with the extension.
Exterior staircases offer alternative access but can impact your property’s layout and privacy considerations. Spiral staircases or compact designs minimize footprint while providing independent entry that doesn’t require interior modifications.
Privacy Screening Options
Strategic privacy screening transforms second-story balconies into intimate retreats while maintaining open feelings and natural light flow. Lattice panels crafted from wood, vinyl, or metal create decorative barriers that filter views without completely blocking sightlines.
Living screens using trellises with climbing plants like jasmine or clematis provide natural privacy that changes with seasons. We particularly recommend evergreen vines for year-round coverage or flowering varieties that add color and fragrance to your elevated outdoor space.
Architectural answers include frosted glass panels or fabric curtains that maintain light transmission while blocking direct views from neighboring properties. Partial walls with built-in planters combine privacy with integrated gardening opportunities, creating functional barriers that enhance rather than obstruct your balcony’s aesthetic appeal.
Kitchen Extension Ideas for Outdoor Cooking
Transforming your front porch extension into an outdoor kitchen creates the perfect blend of culinary functionality and entertaining space. We can extend covered areas using pergolas, awnings, or roof extensions to protect cooking zones from weather while maintaining that open-air dining experience.
Appliance Installation Options
Built-in grilling stations serve as the centerpiece of most outdoor kitchen extensions, offering permanent cooking answers that withstand daily use. We recommend positioning these appliances under protective covers like roofs or pergolas to shield them from rain and sun damage.
Mini-fridges become essential for food storage and cold beverages, especially when placed in weather-resistant enclosures. Pizza ovens add authentic cooking capabilities and create impressive focal points that guests remember long after dinner ends.
Compact built-in grills work perfectly for smaller porches or balconies, converting limited spaces into functional cooking areas with weatherproof finishes. Outdoor sinks complete the kitchen triangle concept, allowing food prep and cleanup without constant trips indoors.
Utility Line Connections
Water supply and drainage connections enable full kitchen functionality with sinks and dishwashing appliances in your outdoor space. Professional consultation ensures safe and efficient plumbing line extensions to the porch area without compromising your home’s existing systems.
Electrical wiring powers appliances and lighting systems throughout the cooking zone. Outlets and appliances must meet outdoor safety standards with appropriate weatherproofing to prevent dangerous situations.
Gas lines for grills require special permits and must comply with local building codes for safety compliance. Professional installation prevents gas leaks and ensures proper pressure regulation for optimal cooking performance.
Storage Answers
Weather-resistant cabinets and drawers protect cooking utensils, plates, and supplies from the elements while keeping them easily accessible. Integration into the overall kitchen design creates seamless storage that doesn’t interrupt the visual flow.
Vertical space maximization uses shelving or hanging racks for pots, pans, and cooking tools without crowding the porch area. Waterproof storage benches serve double duty as seating and organization answers.
Storage Option Comparison
| Storage Type | Weather Resistance | Functionality | Space Efficiency |
|---|---|---|---|
| Built-in Cabinets | High | Multiple compartments | Excellent |
| Storage Benches | High | Seating + storage | Good |
| Hanging Racks | Medium | Easy access tools | Excellent |
| Open Shelving | Low | Quick access | Good |
Built-in storage answers offer the most protection and organization, while hanging systems maximize vertical space usage effectively.
Budget-Friendly Extension Options for Every Home
Creating an inviting front porch extension doesn’t require very costly. We’ll explore practical approaches that maximize your investment while delivering impressive results.
DIY-Friendly Projects
Painted porch slabs transform existing concrete surfaces into attractive foundations without expensive replacements. We recommend power washing the existing slabs thoroughly, then applying masonry paint using stencils to create decorative patterns that add visual interest and personality to your space.
Custom decor crafting allows us to personalize our porch extensions while controlling costs. Creating wreaths, painting planters, and designing custom doormats gives our spaces unique character that reflects our individual style preferences.
Repurposing household items turns forgotten treasures into functional porch elements. Vintage ladders become charming plant stands, old suitcases transform into weathered side tables, and discarded furniture pieces gain new life with fresh paint and weatherproofing treatments.
Trellis installation projects require basic carpentry skills but create dramatic visual impact. We can mount these decorative structures beside entrance doors to expand the perceived porch area while providing support for climbing plants or attractive faux greenery displays.
Cost-Saving Material Alternatives
Repainting existing surfaces delivers maximum impact for minimal investment compared to expensive tile or decking replacements. Fresh coats of high-quality exterior paint on concrete slabs or wooden floors extend their usability while creating clean, updated appearances.
Faux plant installations provide lush greenery without ongoing maintenance costs or replacement expenses. These artificial alternatives work particularly well on trellises in shaded areas where real plants struggle to thrive, maintaining consistent visual appeal year-round.
Thrifted furniture pieces offer substantial savings over new, high-end porch furnishings. We can find quality outdoor chairs, tables, and decorative items at estate sales, consignment shops, and online marketplaces for fraction of retail prices.
Budget-friendly lighting options include solar-powered fixtures, string lights, and repurposed indoor lamps with weatherproofing modifications. These alternatives create warm, inviting atmospheres without expensive electrical work or high-end fixture costs.
Phased Construction Approaches
Initial enhancement projects focus on existing porch elements to achieve immediate visual improvements without major construction expenses. We start with floor painting, strategic seating placement, decorative planters, and attractive decor pieces that transform the space’s appearance quickly.
Structural element additions represent the second phase, incorporating trellises, built-in benches, or decorative railings as budget allows. These improvements gradually extend the porch’s visual footprint and functional capacity while spreading costs over manageable timeframes.
Expansion construction becomes the final phase, where we add decking extensions, low retaining walls, or covered areas that physically increase the porch’s size. This staged approach avoids large upfront investments while allowing us to customize and refine our vision over time.
Seasonal improvements let us spread costs throughout the year while maintaining continuous progress. Spring plantings, summer shade installations, fall decorative updates, and winter weather protection projects keep our porch extensions evolving without overwhelming our budgets.
Conclusion
Your front porch extension project doesn’t have to be overwhelming or expensive. We’ve explored options ranging from simple DIY updates to elaborate wraparound additions that can transform your home’s entire facade.
The key is choosing an extension style that matches your budget architectural vision and lifestyle needs. Whether you’re drawn to screened-in comfort multi-level sophistication or outdoor kitchen functionality there’s a solution that’ll work for your space.
Remember that even small changes can make a important impact on your home’s curb appeal and value. Start with what you can manage today and build upon it over time. Your front porch extension will become the welcoming retreat you’ve always envisioned.
Frequently Asked Questions
What are the benefits of extending a front porch?
Extending a front porch enhances curb appeal, increases property value by 15-25%, provides better weather protection, and creates additional outdoor living space. It improves your home’s functionality while offering a welcoming entrance that makes a lasting first impression on visitors and potential buyers.
How much does a wraparound porch extension typically cost?
Basic wraparound porch extensions start at $15,000-$25,000, while more elaborate designs can reach $40,000-$75,000 or more. Costs depend on size, material quality, foundation complexity, labor expenses, and additional features like electrical work or premium finishes.
What materials work best for screened-in porch additions?
Popular screening materials include fiberglass mesh for affordability, aluminum mesh for durability, and synthetic fibers for pet owners. Solar screens provide UV protection, while vinyl-coated polyester offers superior weather resistance. Choose based on your climate, budget, and specific needs.
Do I need permits for porch extensions?
Yes, most porch extensions require building permits, especially for structural changes, electrical work, or modifications affecting your home’s footprint. Contact your local building department to understand specific requirements, as regulations vary by location and project scope.
What’s the difference between a pergola and a gazebo extension?
Pergolas offer partial coverage with open-beam roofing that supports climbing plants, providing a balance between shade and openness. Gazebos feature fully enclosed roofing with solid coverage, creating more defined outdoor rooms with complete weather protection and architectural focal points.
Can I add a second-story balcony to my existing porch?
Yes, but it requires robust structural support, proper load-bearing columns, and compliance with local building codes. You’ll need professional assessment to ensure your existing foundation can handle the additional weight and proper access points for safety and functionality.
What are the most budget-friendly porch extension options?
DIY-friendly options include painting existing surfaces, adding decorative elements, repurposing furniture, and creating custom decor. Phased construction approaches allow gradual improvements, while cost-saving materials like composite alternatives can deliver impressive results without breaking your budget.
How do I integrate utilities into an outdoor kitchen extension?
Professional installation is essential for water, electricity, and gas connections to ensure safety and code compliance. Plan utility placement during initial design phases, consider dedicated circuits for appliances, and include proper drainage and ventilation systems for optimal functionality.

