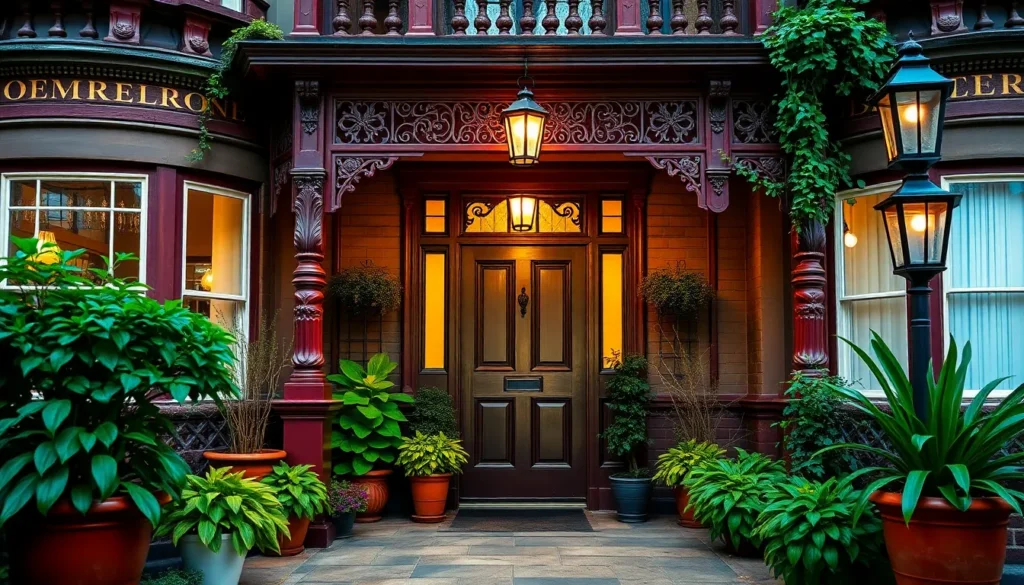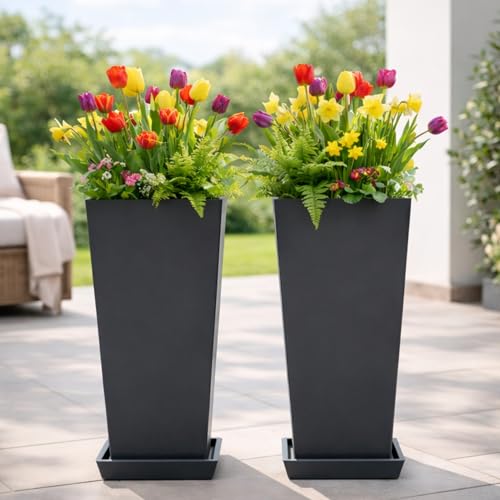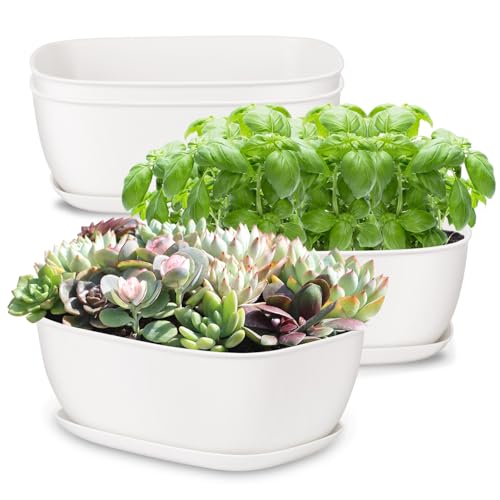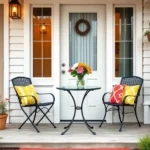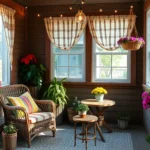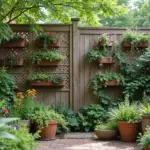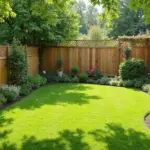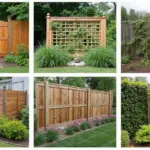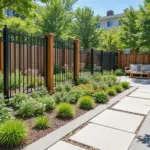We’ve all admired those charming front porches that make UK homes look absolutely inviting. Whether you’re dreaming of a cozy cottage entrance or a sleek modern welcome space these outdoor areas can transform your home’s entire appearance and boost its curb appeal dramatically.
Front porches aren’t just about aesthetics – they’re functional spaces that protect your entrance from Britain’s unpredictable weather while creating a perfect spot for morning coffee or evening relaxation. From traditional Victorian-style covered porches to contemporary glass canopies there’s a design solution that’ll work beautifully with your home’s architecture and your lifestyle needs.
We’ll explore creative front porch ideas that work brilliantly in the UK climate helping you maximize both style and practicality. These inspiring designs will show you how to create an entrance that’s not only stunning but also adds real value to your property.
Traditional British Front Porch Styles That Never Go Out of Fashion
British architecture has gifted us with timeless porch designs that continue to captivate homeowners today. These classic styles blend heritage charm with enduring appeal, making them perfect for creating an impressive entrance that stands the test of time.
Victorian Era Porches With Ornate Details
Victorian porches showcase intricate woodwork that transforms your entrance into a stunning focal point. We see elaborate brackets, decorative spindles, and carved details creating visual interest that’s impossible to ignore. Gingerbread trim adds whimsical charm while maintaining the sophisticated elegance that defines this era.
Pillars with ornate capitals support these magnificent structures, often featuring Corinthian or composite designs. Cast iron railings complement the wooden elements, creating a perfect balance between strength and beauty. Bay windows frequently accompany these porches, extending the living space while flooding the interior with natural light.
Colors play a crucial role in Victorian porch design, with deep greens, rich burgundies, and classic whites highlighting the architectural details. Multi-colored paint schemes emphasize different elements like brackets, spindles, and trim work. Stained glass panels in entrance doors complete the authentic Victorian aesthetic.
Georgian Symmetrical Entrance Designs
Georgian porches embrace perfect symmetry and classical proportions that create an immediate sense of grandeur. We find these designs featuring matched columns on either side of the entrance, typically in Doric or Ionic styles. Pediments crown the structure, often displaying family crests or decorative motifs.
Stone construction dominates Georgian porch designs, with Portland stone, Bath stone, and local limestone creating lasting beauty. Paired pilasters flank the doorway, supporting an entablature that follows strict classical rules. Fanlights above the door provide both illumination and architectural interest.
Steps leading to Georgian porches follow precise measurements, creating an elegant approach to the entrance. Wrought iron handrails feature simple, geometric patterns that complement the overall design. Symmetrical planters or urns enhance the balanced composition without overwhelming the architectural elements.
Cottage Style Porches With Rustic Charm
Cottage porches radiate warmth and welcome through their informal, cozy design approach. We see natural materials like reclaimed wood, local stone, and clay tiles creating an authentic countryside feel. Climbing roses, honeysuckle, and jasmine soften the structure while adding delightful fragrance.
Rustic wooden posts support these charming porches, often featuring natural bark textures or hand-hewn finishes. Thatched roofing creates the ultimate cottage aesthetic, though slate and clay tiles offer practical alternatives. Picket fencing integrates seamlessly with the porch design, extending the cottage garden theme.
Vintage accessories complete the cottage porch look, including old milk churns, wooden benches, and vintage lanterns. Herb gardens in terracotta pots line the entrance, providing both beauty and functionality. Weather-worn finishes add character, making new installations appear timelessly aged.
Modern Contemporary Front Porch Designs for UK Homes
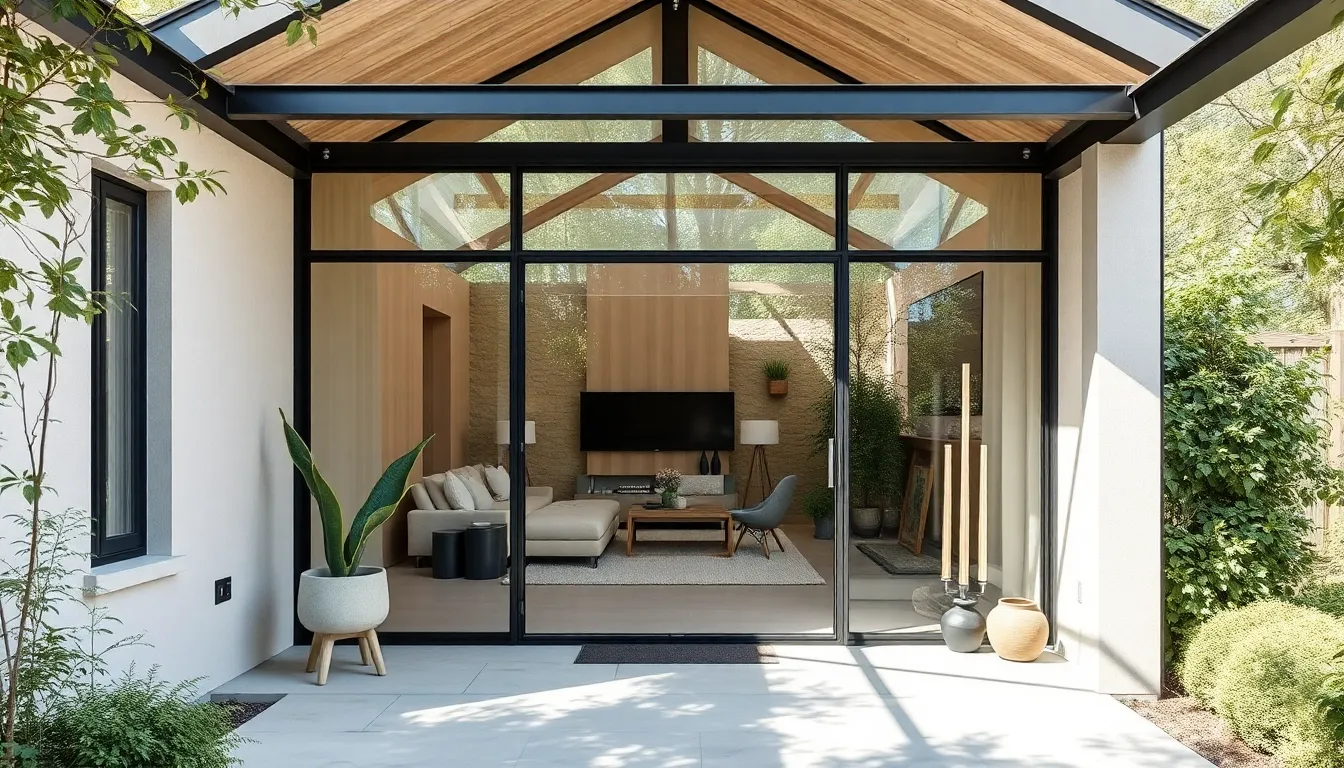
Moving beyond traditional styles, we’re seeing a surge in contemporary front porch designs that perfectly complement modern UK architecture while addressing practical weather concerns.
Minimalist Glass and Steel Structures
Glass and steel combinations create striking contemporary entrances that maximize natural light while maintaining weather protection. We love how aged bronzed metal frames paired with glass walls and roofing systems deliver both visual impact and functionality for UK homes.
Pivot doors opening into the porch space (rather than directly into your home) establish a practical airlock system that contains mud and wet clothing before entry. This design proves especially valuable during Britain’s unpredictable weather patterns.
Structural transparency allows these porches to feel spacious even though their solid construction, creating an airy transition zone between outdoor and indoor spaces. The sleek metal framework provides durability against harsh weather while glass panels flood the entrance with natural light throughout the day.
Scandinavian-Inspired Clean Lines
Scandinavian design principles bring calm, uncluttered aesthetics to UK front porches through simple geometric forms and neutral color palettes. We find this approach particularly effective for creating bright, welcoming entrances that feel both modern and timeless.
Natural materials feature prominently in these designs, with light woods and stone elements complementing the minimalist framework. Clean lines eliminate visual chaos while maintaining the functionality that UK weather demands.
Understated detailing characterizes these porches, focusing on quality craftsmanship rather than ornate decoration. The resulting designs feel effortlessly sophisticated while providing practical benefits like improved energy efficiency and enhanced curb appeal.
Industrial Style Elements
Raw materials like steel, concrete, and exposed brick create distinctive industrial style porches that add texture and character to modern UK homes. We appreciate how these elements balance rugged utility with contemporary aesthetics.
Steel fixtures and metal detailing provide durability against British weather while creating visual interest through contrasting textures. When combined with glass elements, industrial porches achieve a perfect balance between hardness and lightness.
Exposed structural elements celebrate the functional aspects of porch design, turning necessary support beams and framework into decorative features. This approach works particularly well with modern architecture, where the industrial aesthetic complements smooth exterior surfaces and clean architectural lines.
Weather-Resistant Materials Perfect for the UK Climate
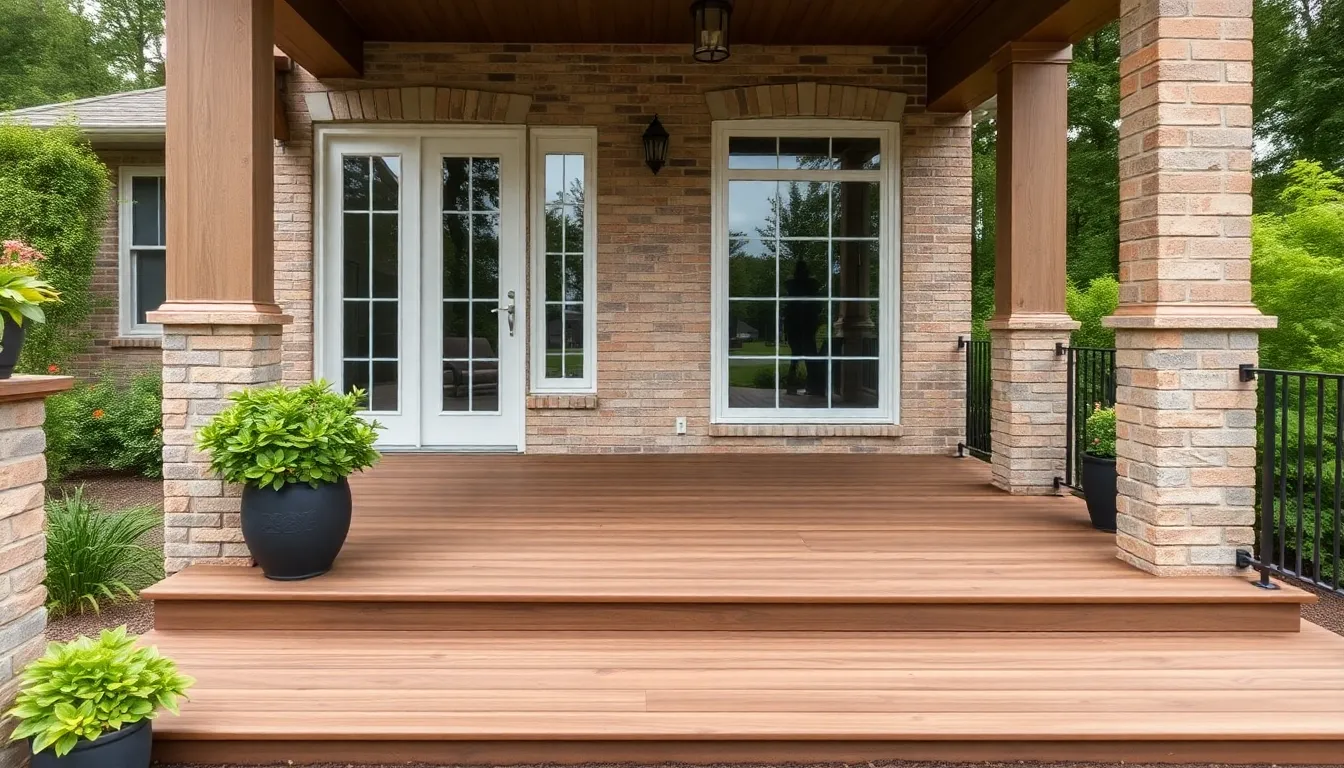
Selecting the right materials for your front porch becomes crucial when facing Britain’s unpredictable weather patterns. We’ll explore three standout material categories that deliver both durability and style for UK homeowners.
Natural Stone and Brick Options
Brick porches represent the gold standard for UK front entrances, combining classic appeal with exceptional weather resistance. We see homeowners choosing brick because it seamlessly matches both traditional and modern architectural styles while adding important property value. Various brick types allow complete customization to complement your home’s existing exterior design.
Stone offers another timeless solution that thrives in the UK climate. Natural stone’s inherent durability withstands decades of rain, wind, and temperature fluctuations without losing its appeal. Cottage and rustic home styles particularly benefit from stone construction, creating authentic character that feels perfectly suited to the British industry.
Both materials provide excellent insulation properties that help regulate indoor temperatures. Brick porches can accommodate different door styles for personalized aesthetics while maintaining their structural integrity through harsh weather conditions.
Composite Decking Answers
Composite decking transforms porch floors and steps with superior weather resistance that outperforms traditional wood materials. We recommend composite options because they resist rot, mold, and fading even during prolonged exposure to Britain’s damp conditions.
Modern composite materials offer diverse finishes and textures that convincingly mimic natural wood appearance. Enhanced slip resistance becomes particularly valuable during wet months when safety concerns increase around entrance areas. Maintenance requirements drop significantly compared to wood alternatives, requiring only occasional cleaning to maintain their pristine appearance.
Various composite brands now provide specialized formulations designed specifically for UK weather patterns. These advanced materials maintain color stability and structural integrity through freeze-thaw cycles common in British winters.
Metal Framework Choices
Aluminum frameworks deliver contemporary elegance while providing exceptional corrosion resistance essential for wet climates. We favor high-quality extruded aluminum alloys with powder-coated finishes that prevent rust formation even during extended rainy periods.
Metal porches create sleek, minimalist aesthetics that complement modern architectural styles perfectly. Stainless steel reinforcements add security elements while maintaining the clean lines that define contemporary design approaches. Combining metal frameworks with glass panels creates bright, open entrances that maximize natural light penetration.
Steel options provide industrial character for homeowners seeking bold, unconventional porch designs. Proper coating treatments ensure steel frameworks resist corrosion while adding substantial structural strength to support various design elements and weather loads.
Creative Lighting Solutions to Brighten Your Front Porch
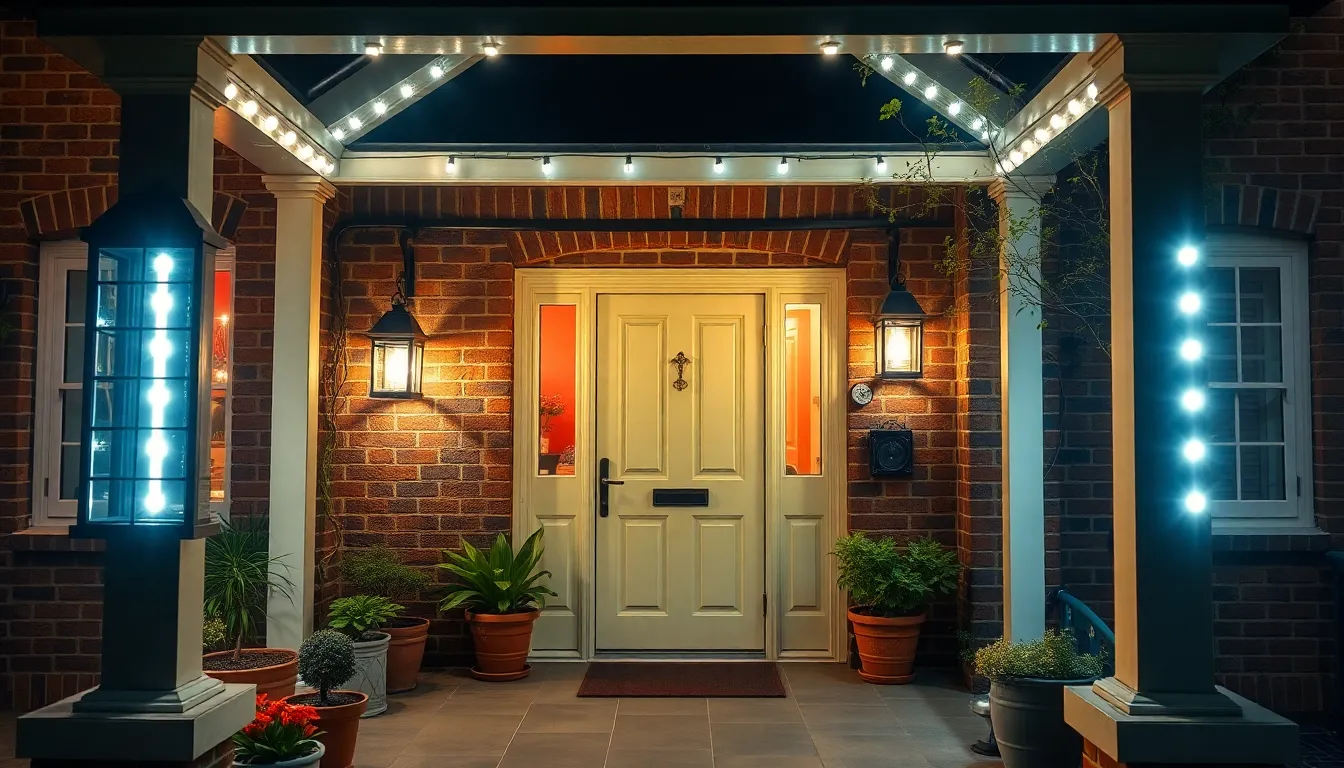
Proper lighting transforms your front porch from a simple entrance into a welcoming focal point that enhances both safety and curb appeal. Strategic illumination choices can complement your porch’s architectural style while providing practical benefits for daily use.
Traditional Lantern Installations
Traditional lantern-style lights offer timeless elegance for UK front porches, particularly when mounted on either side of the door or suspended overhead. These classic fixtures provide warm, welcoming illumination that enhances the architectural features of historic and period homes like stonework and decorative corbels. Period properties benefit significantly from lantern installations as they reinforce the authentic character of traditional British architecture.
Wall-mounted lanterns work exceptionally well with Victorian and Georgian porch styles, creating symmetrical lighting that complements ornate woodwork and classical proportions. Overhead hanging lanterns add dramatic appeal to cottage-style porches, casting gentle shadows that highlight natural materials and rustic charm. The warm glow from traditional lanterns creates an inviting atmosphere that guests notice immediately upon arrival.
LED Strip Lighting for Modern Appeal
LED strip lighting delivers sleek, contemporary illumination perfect for highlighting architectural lines and creating dramatic effects on modern porches. These energy-efficient answers can be installed under porch roofs, along steps, or beneath railings to provide subtle accent lighting that enhances minimalist designs. Modern porches featuring cladding, glass, and brick combinations benefit from LED strips that emphasize clean lines and geometric shapes.
Programmable LED strips offer versatility through customizable colors and intensities, allowing you to adjust the mood and visual appeal throughout different times of day. Installation under porch edges creates a floating effect that adds sophistication to contemporary entrances. The minimal visual impact of LED strips ensures they complement rather than compete with your porch’s architectural elements.
Solar-Powered Options for Eco-Friendly Homes
Solar-powered lighting provides sustainable illumination that reduces energy costs while minimizing environmental impact for environmentally conscious homeowners. Solar lanterns, pathway lights, and LED strips powered by integrated panels eliminate the need for complex electrical wiring and ongoing electricity expenses. These eco-friendly options work particularly well in UK locations that receive adequate sunlight during daylight hours.
Installation becomes significantly easier with solar lighting since you don’t need to run electrical cables or hire electricians for complex wiring projects. Maintenance requirements remain minimal as modern solar fixtures include long-lasting LED bulbs and weather-resistant components designed for British climate conditions. Solar pathway lights create inviting approaches to your porch while reducing your carbon footprint and energy bills simultaneously.
Plant and Garden Integration Ideas for Year-Round Appeal
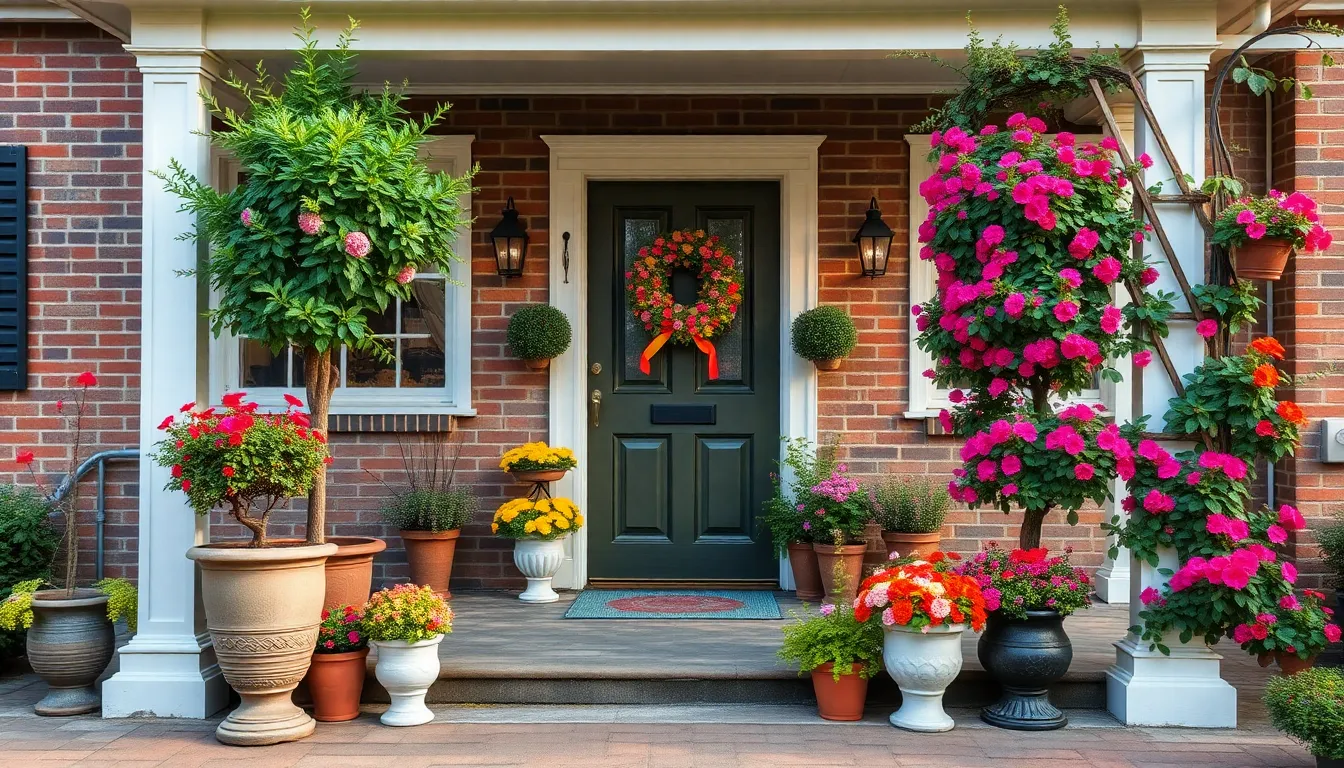
Integrating plants and gardens into your front porch design creates a warm, inviting entrance that maintains visual interest throughout every season. We recommend using symmetrical potted trees or shrubs to frame your porch entrance, ensuring the green elements complement your home’s color scheme for a cohesive and striking appearance.
Container Gardens That Thrive in UK Weather
Container gardens offer exceptional flexibility for UK porches while providing seasonal variety that adapts to our unpredictable climate. We suggest choosing hardy plants specifically suited to the UK’s temperate conditions, including boxwood, lavender, heathers, and ferns that naturally tolerate damp and cooler environments.
Durable pots in varying sizes can be arranged either symmetrically or asymmetrically to complement your exact porch design while maintaining year round visual interest. Incorporating evergreen varieties ensures your entrance retains some greenery even during the harshest winter months, creating continuity across seasons.
Strategic placement of these containers helps soften the structural elements of your porch while seamlessly blending with your broader garden industry. We recommend selecting weather resistant containers that can withstand frequent rain and temperature fluctuations typical of British weather patterns.
Climbing Plants and Vertical Gardens
Climbing plants maximize green space around porches, making them ideal for smaller UK gardens where ground space is limited. We recommend training clematis, honeysuckle, and climbing roses on trellises or pergolas attached to or positioned near your porch structure.
Vertical gardens using wall mounted planters or modular planting systems provide lush backdrops without consuming valuable floor space. These installations add natural texture and vibrant color to your porch façade while coping exceptionally well with UK weather variations throughout the year.
Wall mounted systems create dramatic visual impact while requiring minimal maintenance once established. We suggest selecting climbing varieties that bloom at different times, ensuring continuous color and interest across multiple seasons.
Seasonal Flower Arrangements
Seasonal flowers bring fresh color and delightful fragrance that enhances your entrance ambiance throughout the year. We recommend using pots or window boxes to rotate seasonal blooms such as pansies, tulips, and daffodils during spring months.
Summer arrangements should feature geraniums, petunias, and marigolds that thrive in warmer conditions, while autumn displays can showcase chrysanthemums and asters for continued visual appeal. Combined plantings that bloom at different intervals keep your porch vibrant across all seasons without requiring constant replanting.
Maintaining clean, uncluttered spaces around these floral arrangements highlights their natural beauty while emphasizing your porch’s overall aesthetic appeal. We recommend coordinating flower colors with your home’s exterior palette to create harmonious transitions between your garden and architectural elements.
Furniture and Seating Options That Withstand British Weather
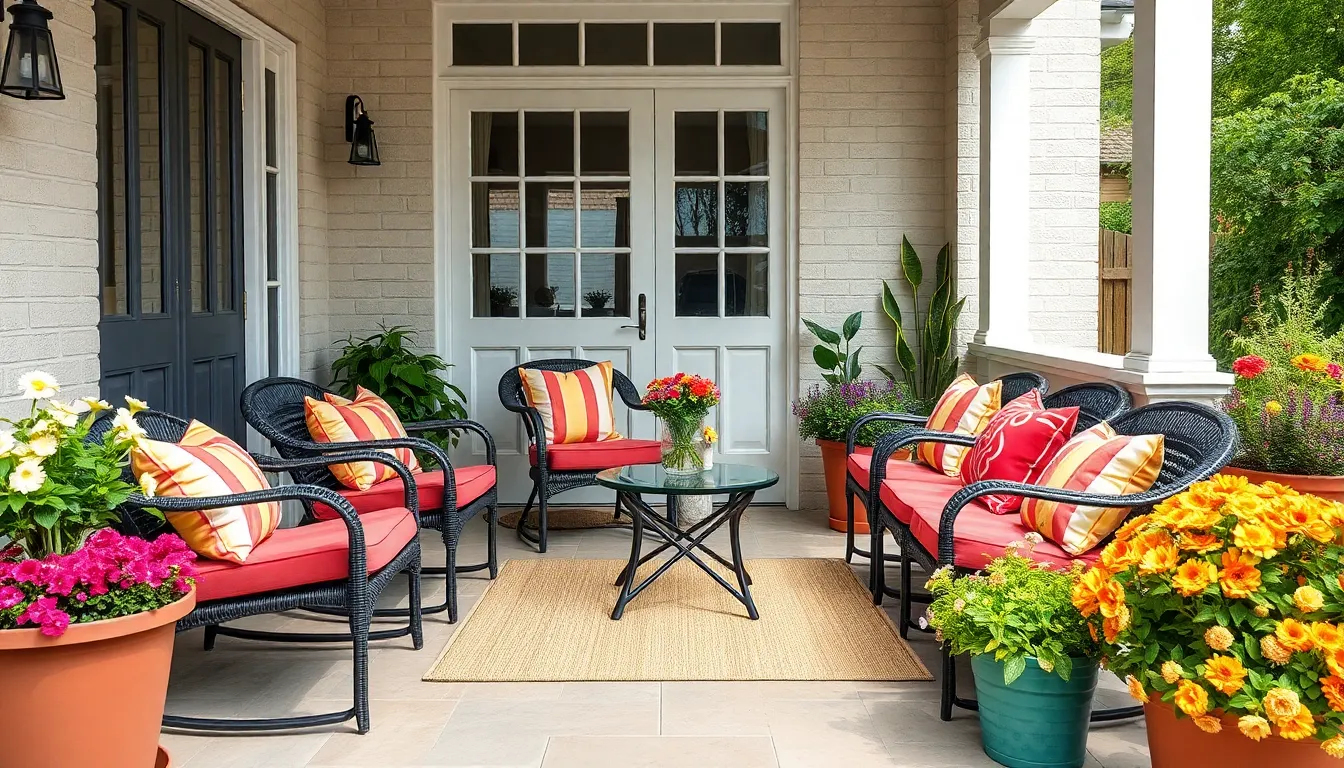
Selecting the right furniture for your front porch means choosing pieces that can handle Britain’s unpredictable weather patterns. We’ll explore durable options that maintain their beauty and functionality throughout the seasons.
Weather-Resistant Outdoor Furniture
Powder-coated steel and aluminum chairs offer exceptional durability against rust and corrosion while maintaining sleek modern aesthetics. These materials resist moisture penetration and won’t deteriorate under constant exposure to British rain and humidity.
Synthetic rattan and wicker furniture provides the traditional charm of natural materials without the maintenance headaches. Modern synthetic versions withstand temperature fluctuations and moisture while offering comfortable seating that mimics classic British porch styles.
Teak hardwood furniture naturally resists moisture and rotting, making it an investment piece for long-term porch use. This premium option develops an attractive silver patina over time while maintaining structural integrity through countless weather cycles.
Furniture with removable cushions ensures easy maintenance and extended lifespan for your seating arrangements. Look for waterproof cushion covers and quick-dry foam filling that won’t retain moisture after unexpected downpours.
Positioning furniture under covered porch areas provides additional protection while maintaining an open, welcoming atmosphere that complements your home’s entrance design.
Built-In Seating Answers
Brick and stone benches create permanent seating answers that match your home’s exterior materials and architectural style. These structures integrate seamlessly with traditional British porch designs while providing weather-resistant durability that improves with age.
Built-in seating with storage maximizes functionality by offering hidden compartments beneath cushioned surfaces. This dual-purpose design keeps outdoor essentials like boots, umbrellas, and seasonal decorations dry and accessible.
Anchored bench systems attached to your home’s structure ensure stability during high winds and storms common in British weather. These installations provide consistent finishing that complements your porch’s overall design aesthetic.
Integrated planters with seating combine built-in benches with growing spaces for seasonal flowers or hardy perennials. This approach creates cohesive design elements that enhance your porch’s visual appeal while providing comfortable gathering spots.
Compact Furniture for Smaller Spaces
Folding chairs and tables offer versatility for smaller UK porches where space efficiency matters most. These pieces store easily when not needed and can be repositioned quickly to accommodate different weather conditions or activities.
Bench seating with dual functionality serves as both comfortable seating and storage for outdoor essentials. Multi-purpose designs maximize limited porch space while maintaining the welcoming atmosphere essential for front entrance areas.
Lightweight resin furniture allows easy repositioning based on weather patterns or seasonal use preferences. Modern plastic composites resist fading and cracking while providing contemporary styling that complements minimalist porch designs.
Corner seating nooks customized to exact porch dimensions create custom answers for awkward spaces. These built-to-fit options ensure every square foot contributes to your porch’s functionality and visual appeal.
Stackable outdoor furniture provides seating for guests when needed while storing compactly during off-seasons. This approach works particularly well for terraced homes where porch space comes at a premium.
Privacy and Screening Solutions for Urban Front Porches
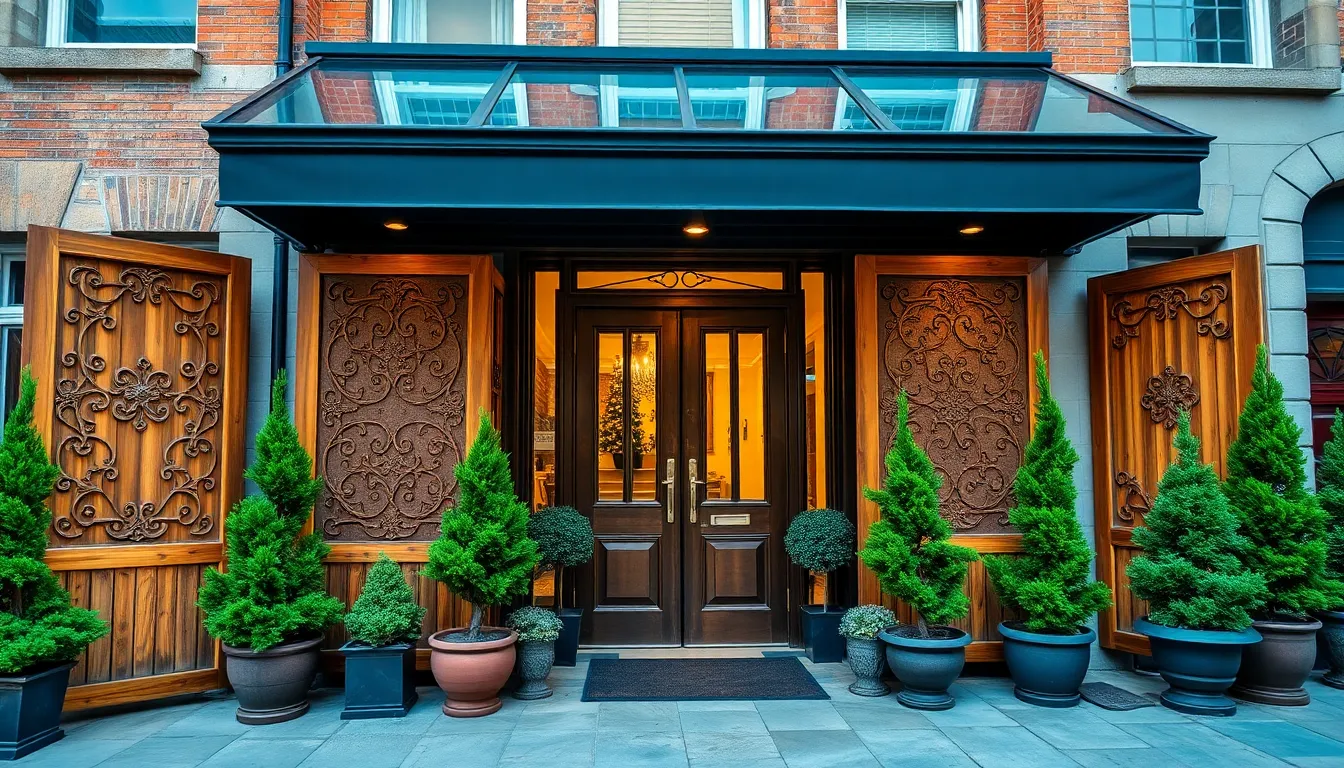
Urban UK front porches face unique challenges with street noise and limited privacy. Creating effective screening answers transforms these spaces into welcoming retreats while maintaining the home’s aesthetic appeal.
Decorative Screens and Panels
Decorative screens offer the perfect balance between privacy and visual appeal for urban front porches. Wood and metal materials create stunning partial enclosures that filter views while allowing natural light and airflow to reach your entrance. Coordinating panel colors with your home’s facade creates a unified design that enhances architectural harmony.
We recommend selecting screen patterns that complement your porch lighting for maximum evening impact. Geometric metal designs work beautifully with contemporary homes, while traditional wooden lattice patterns suit period properties. Installing screens at strategic angles provides optimal privacy without creating a closed-off feeling that might make your entrance appear unwelcoming.
Strategic Plant Placement
Plants naturally enhance privacy while adding year-round charm to your front porch space. Potted trees positioned symmetrically around the porch structure frame your entrance beautifully and soften harsh architectural lines. Evergreen varieties like boxwood or holly provide consistent screening throughout Britain’s changing seasons.
Tall planters create effective privacy barriers without permanent structural changes to your property. We suggest choosing native UK plants that thrive in local weather conditions and require minimal maintenance. Layering plants at different heights creates depth and visual interest while maximizing your privacy coverage from multiple viewing angles.
Awnings and Canopy Options
Awnings provide essential shelter from rain and sun while adding architectural character to urban front porches. Traditional fabric awnings offer classic appeal, though fixed canopies made from glass or weather-resistant materials deliver superior durability. Glass garden rooms with modern black Crittall-style frames create stylish protection that updates your home’s exterior appearance.
Transparent and translucent materials maintain natural light while protecting your porch space from the elements. We’ve found that glass canopies work particularly well in urban settings where maximizing light is crucial. These modern answers create elegant covered areas that function year-round, transforming your front porch into a practical transition space between street and home.
Budget-Friendly DIY Front Porch Makeover Ideas
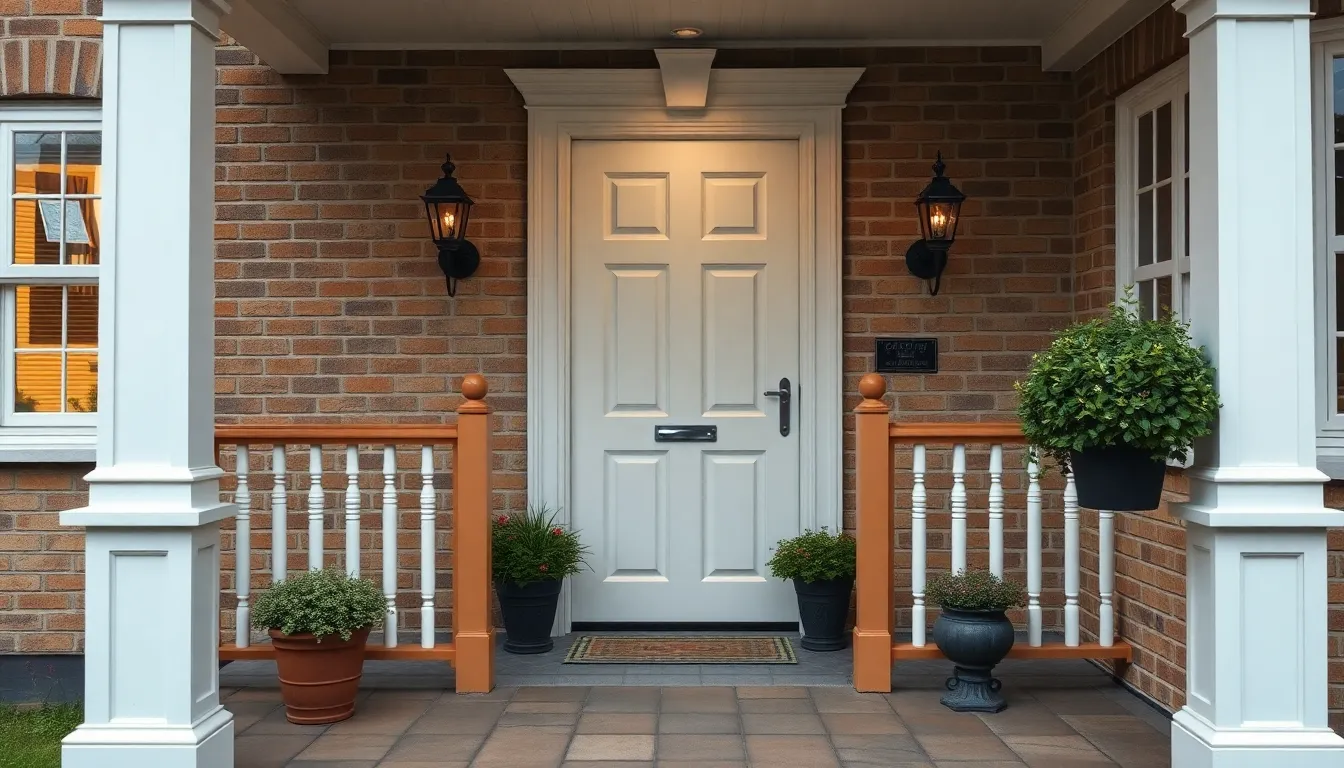
Transforming your front porch doesn’t require a massive investment when you focus on strategic DIY improvements. Smart material choices and creative approaches can dramatically enhance your entrance’s appeal while staying within budget.
Painting and Staining Projects
Fresh door paint creates an instant focal point that dramatically enhances your entrance’s appeal. Bright white paint keeps porches feeling fresh and light, particularly beneficial for period properties where natural light may be limited. Complementary colors that match exterior elements like bricks or cladding tie the entire look together while improving curb appeal.
Wooden feature staining adds warmth and character to porch columns, steps, and railings. Natural tones provide subtle enhancement, while dark stains like fumed oak create striking contrast and visual depth. Protective finishes ensure longevity against UK weather conditions, making this investment both aesthetic and practical.
Porch reveal painting offers maximum impact for minimal cost. Clean lines around doorframes and window trim create professional-looking results that highlight architectural details and make the entire entrance appear more polished.
Simple Decorative Additions
Symmetrical wall lights flanking your porch entrance provide elegant finishing touches that make spaces feel inviting and well-considered. Paired arrangements with potted plants or small trees create balanced compositions that draw visitors naturally toward your door.
Patterned pathways leading to your porch enhance the overall approach and guide visitors smoothly to the entrance. Decorative steps can incorporate similar design elements, creating cohesive flow from street to door that elevates the entire entrance experience.
Open porch designs offer straightforward answers for homes lacking existing covered areas. These structures provide essential shelter without fully enclosing spaces, maintaining aesthetic appeal while offering practical protection from weather elements.
Strategic porch lighting improves visibility and ambiance while keeping areas uncluttered and clean. Careful placement ensures both functional illumination and atmospheric enhancement during evening hours.
Upcycling Existing Elements
Stonework restoration revives original charm in traditional UK homes without costly replacements. Cleaning corbels and decorative stones brings back their natural beauty while maintaining authentic character that adds value to period properties.
Glass section updates modernize dated porches through strategic replacements. Modern black-framed glass doors can transform appearance while reusing existing porch structures, providing contemporary appeal without complete reconstruction costs.
Reclaimed material integration creates striking designs with sustainable benefits. Using existing bricks for cladding or reclaimed wood for repairs adds character while reducing material costs and environmental impact. These elements often provide better aesthetic results than new materials, offering unique textures and weathered appeal that complement UK architectural styles.
Planning Permission and Building Regulations for UK Front Porches
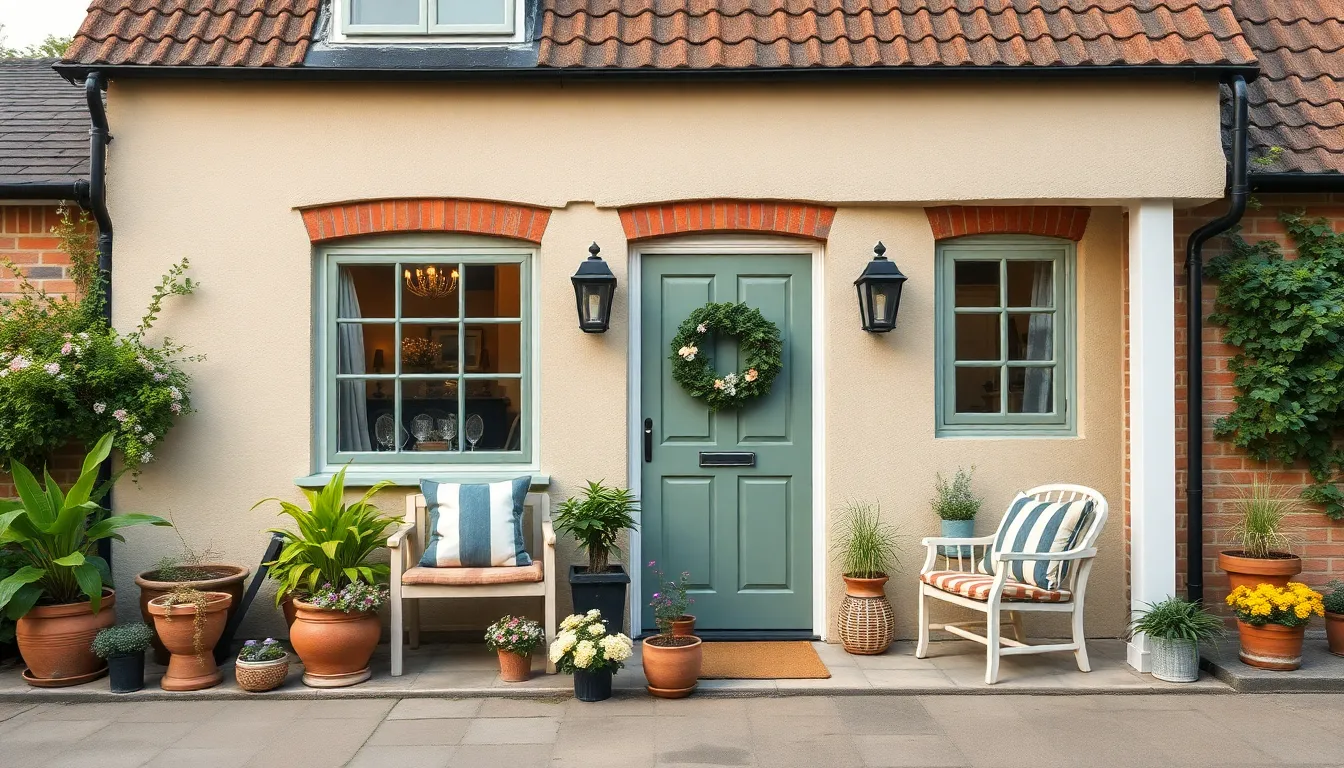
Before we transform our front porch with any of these inspiring design ideas, we must navigate the essential legal requirements that govern porch construction in the UK.
When You Need Planning Permission
Most front porch projects in the UK fall under permitted development rights, which means we typically won’t need planning permission if our porch meets exact size and location criteria. Our porch qualifies for permitted development when it doesn’t exceed 3 square meters in floor area and stays below 3 meters in height above ground level.
Distance from boundaries becomes crucial since our porch must remain at least 2 meters away from any boundary that adjoins a highway or public road. These measurements ensure our beautiful new entrance doesn’t encroach on public spaces or create safety hazards.
Several circumstances require us to apply for full planning permission regardless of size. Properties located in Conservation Areas, National Parks, or Areas of Outstanding Natural Beauty face stricter regulations that often require formal applications. Listed buildings always need Listed Building Consent plus to planning permission, protecting the historical integrity of these important structures.
Flats and maisonettes don’t benefit from the same permitted development rights as houses, making planning applications necessary for most porch additions. We’ll also need permission if previous developments have already used up our property’s permitted development allowance or if exact planning conditions restrict further modifications.
| Planning Permission Requirements | Details |
|---|---|
| Permitted Development Limits | ≤3 sq. meters floor area, ≤3m height, ≥2m from road boundary |
| Special Designations | Conservation Areas, National Parks, AONB require permission |
| Property Types Requiring Permission | Flats, maisonettes, listed buildings |
| Previous Development Impact | Used permitted development rights may require application |
Building Control Requirements
Building regulations apply to most front porch projects regardless of whether we need planning permission, focusing on safety and construction standards rather than visual impact. Structural safety forms the foundation of these requirements, ensuring our porch can withstand wind loads and properly connect to the existing building structure.
Thermal performance standards become relevant when our porch connects to heated areas of the house, requiring proper insulation to maintain energy efficiency. Fire safety measures prove especially important for enclosed porches that create new escape routes or affect existing emergency exits from the main building.
Ventilation and drainage considerations protect both our porch and the main house from moisture problems that could lead to structural damage over time. Small detached porches under 3 square meters might avoid building control requirements if they remain completely separate from the house’s heating and electrical systems.
Building control approval involves submitting detailed plans and specifications before construction begins, followed by inspections during key construction phases. We can choose between using our local authority’s building control service or hiring an approved private inspector to oversee compliance.
Neighbor Consultation Guidelines
While UK law doesn’t require formal neighbor consultation for permitted development porches, proactive communication often prevents disputes and delays that could complicate our project. Informal discussions with adjacent neighbors help us understand potential concerns about privacy, light, or visual impact before we finalize our design.
Planning applications that require formal submission trigger automatic neighbor notification by the local planning authority, giving surrounding properties 21 days to submit comments or objections. These responses become part of the official planning record and influence the authority’s decision on our application.
Close knit communities and terraced housing situations benefit most from early neighbor engagement, where porch additions might significantly affect neighboring properties’ outlook or privacy. Sharing our design plans and construction timeline demonstrates consideration for others and often generates valuable feedback that improves our final design.
Documentation of neighbor discussions proves helpful if objections arise later, showing we’ve made reasonable efforts to address community concerns. Professional architects and builders often recommend this approach as standard practice, regardless of legal requirements, because it creates smoother project execution and better long term neighborhood relationships.
Conclusion
We’ve explored the endless possibilities for creating stunning front porches that perfectly suit UK homes and weather conditions. From traditional Victorian charm to sleek contemporary designs we’ve shown how the right combination of materials lighting and landscaping can transform your entrance into a welcoming focal point.
Whether you’re working with a generous budget or planning a DIY makeover there’s a solution that fits your vision and circumstances. Remember to consider planning permissions and building regulations early in your process to ensure smooth project completion.
Your front porch represents the first impression guests have of your home. With careful planning and the right design choices you’ll create an entrance that not only withstands British weather but also adds lasting value and curb appeal to your property for years to come.
Frequently Asked Questions
What are the most popular front porch styles in the UK?
The most popular UK front porch styles include Victorian porches with intricate woodwork and ornate details, Georgian porches featuring symmetrical designs and classical proportions, and cottage-style porches that showcase rustic charm with natural materials. Contemporary options include minimalist glass and steel structures, Scandinavian-inspired designs with clean lines, and industrial-style porches using raw materials like steel and concrete.
What are the best weather-resistant materials for UK front porches?
The best weather-resistant materials for UK porches include natural stone and brick for classic appeal and exceptional durability, composite decking for superior weather resistance and low maintenance, and aluminum or steel frameworks for contemporary aesthetics and corrosion resistance. These materials are specifically chosen to withstand the UK’s unpredictable weather conditions while maintaining their appearance over time.
Do I need planning permission to build a front porch in the UK?
Most front porch projects fall under permitted development rights, meaning you can build without planning permission if you meet specific size and location criteria. However, properties in Conservation Areas, National Parks, or listed buildings may require formal planning applications. It’s essential to check building control requirements for safety and construction standards compliance.
What lighting options work best for UK front porches?
Effective front porch lighting options include traditional lantern installations for timeless elegance, LED strip lighting for modern energy-efficient illumination, and solar-powered lights as an eco-friendly alternative. Wall-mounted and overhead lanterns complement Victorian and Georgian styles, while LED strips can highlight architectural features and provide contemporary appeal.
Which plants work best for UK front porch gardens?
Hardy plants that thrive in the UK climate include boxwood and lavender for year-round appeal, symmetrical potted trees or shrubs to frame entrances, and climbing plants for vertical gardens in smaller spaces. Container gardens offer flexibility for seasonal variety, while evergreen varieties provide consistent privacy screening and beautiful entrance framing throughout the year.
What furniture materials are best for withstanding British weather?
The most durable outdoor furniture materials for UK porches include powder-coated steel, aluminum, synthetic rattan, and teak hardwood, all designed to resist moisture and maintain their appearance. Built-in seating solutions using brick and stone offer permanent, weather-resistant options, while compact folding chairs and stackable furniture maximize space efficiency in smaller porches.
How can I create privacy for my urban front porch?
Urban front porch privacy can be achieved through decorative screens and panels made from wood and metal that provide partial enclosures while allowing natural light. Strategic plant placement with evergreen varieties helps frame entrances beautifully, while awnings and canopies offer shelter and architectural character, ranging from traditional fabric options to modern glass canopies.
What are some budget-friendly DIY front porch makeover ideas?
Budget-friendly DIY improvements include painting doors and staining wooden features to enhance appeal, adding simple decorative elements like wall lights and patterned pathways, and upcycling existing elements such as restoring stonework or integrating reclaimed materials. These strategic improvements can transform your porch without requiring a large investment while creating an inviting entrance.

