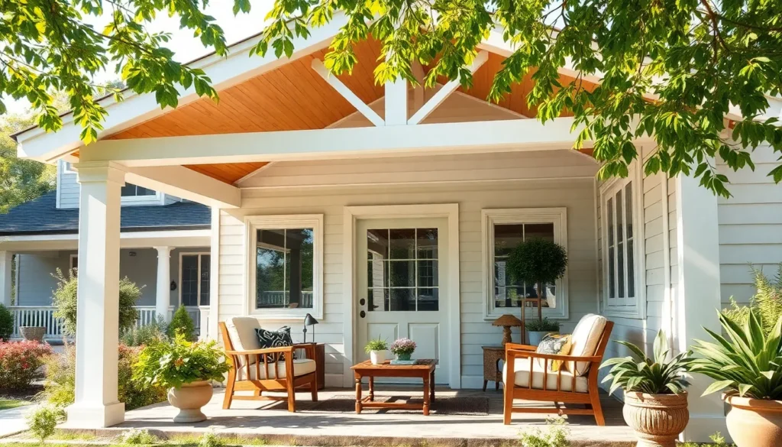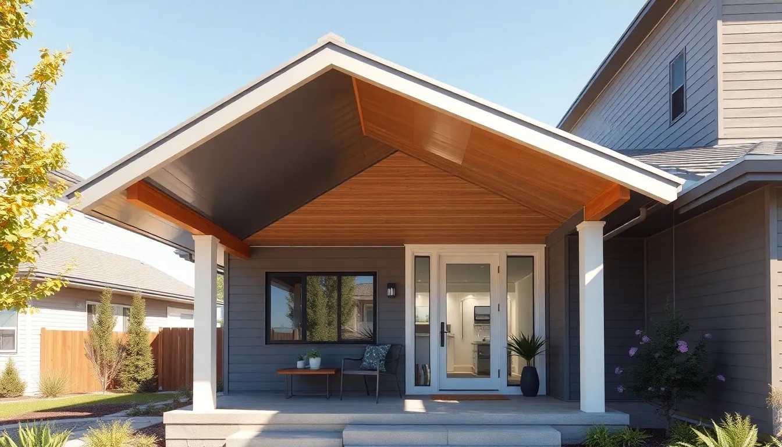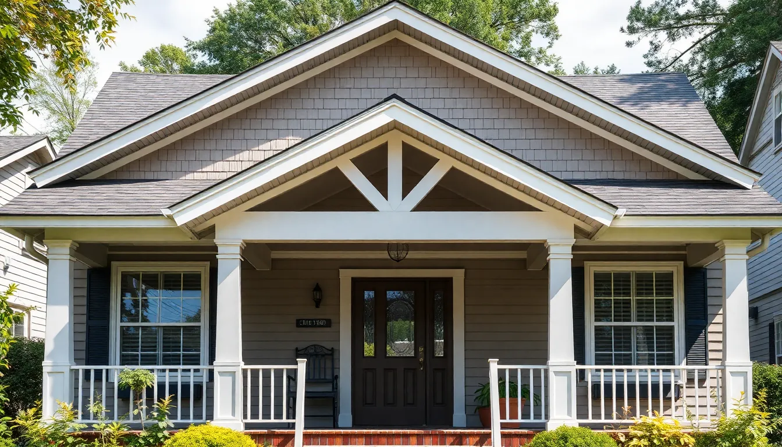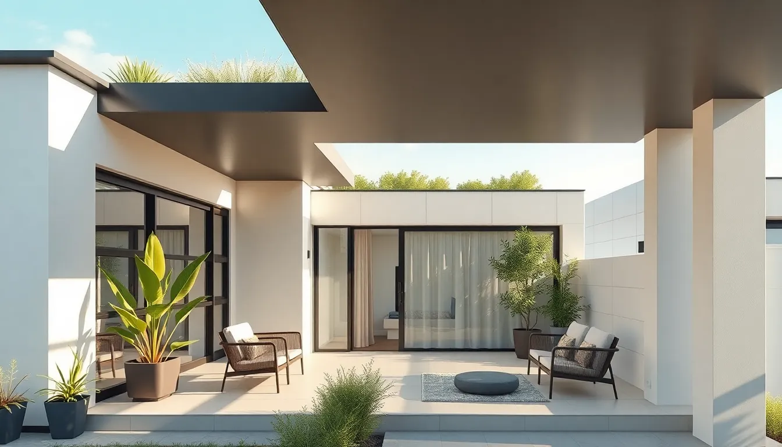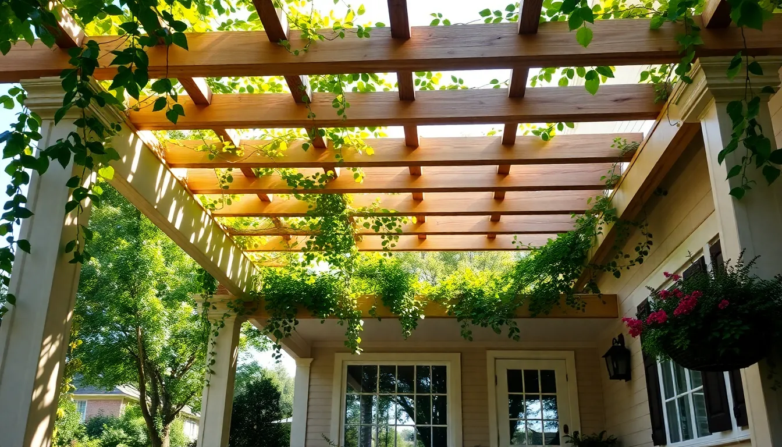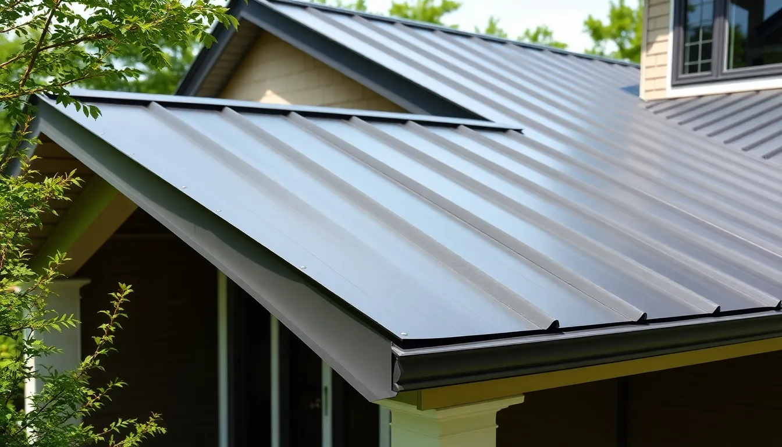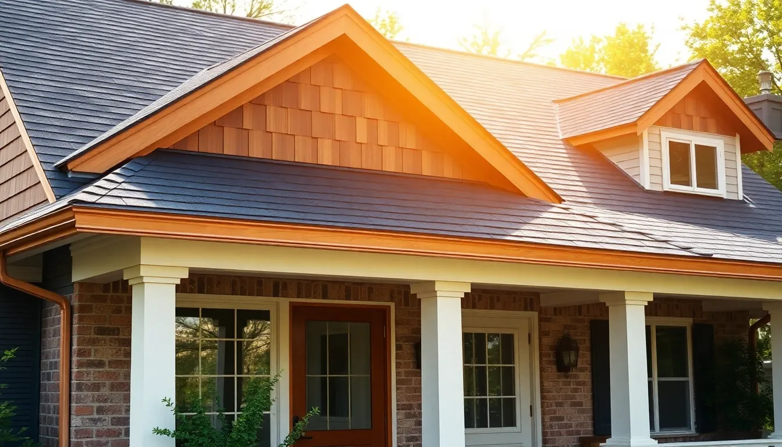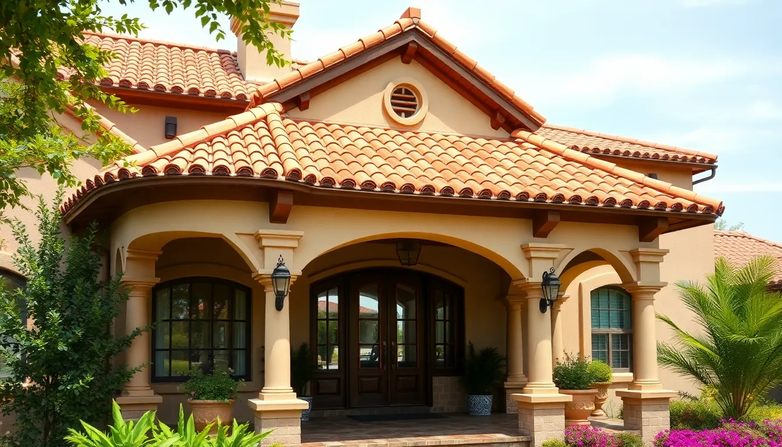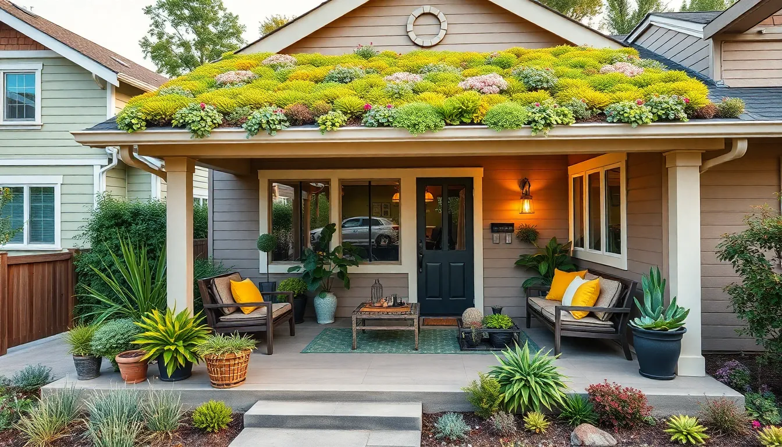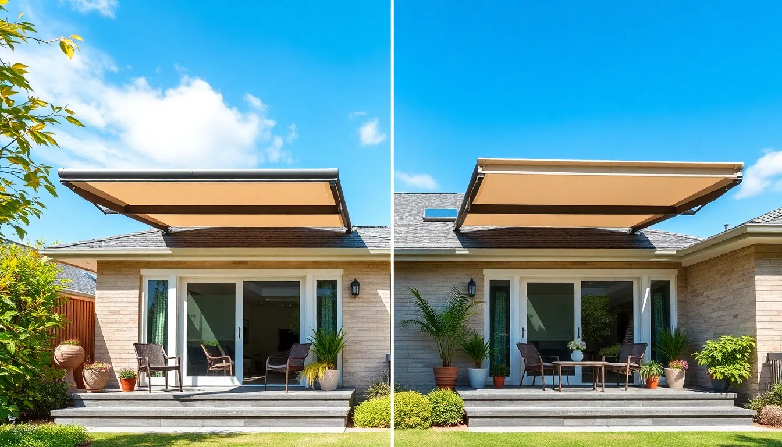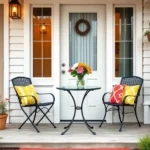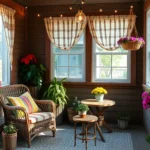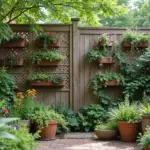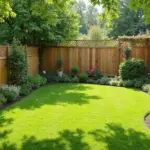We’ve all experienced that moment when we step outside and realize our front porch feels incomplete without the perfect roof design. Your porch roof isn’t just about protection from the elements – it’s the crown jewel that defines your home’s entire aesthetic and creates that welcoming first impression every visitor remembers.
Whether you’re building a new porch from scratch or renovating an existing space, choosing the right roof style can transform your outdoor area into a stunning focal point. From classic gable designs that exude timeless charm to modern shed roofs that make bold architectural statements, the possibilities are endless.
We’re here to guide you through the most popular and practical front porch roof ideas that’ll boost your home’s curb appeal while adding functional value. You’ll discover options that work with any budget, architectural style, and climate – ensuring your porch becomes the perfect extension of your home’s personality.
Gable Roof Design for Classic Front Porch Appeal
Gable roofs represent the quintessential choice for homeowners seeking timeless front porch elegance. We consistently recommend this triangular design for its perfect blend of architectural tradition and practical functionality.
Traditional Triangle Shape Benefits
Triangle-shaped gable roofs naturally shed water and snow with remarkable efficiency. This peaked design prevents moisture buildup that can damage your porch structure over time, making it ideal for regions with heavy rainfall or winter weather conditions.
Ventilation becomes effortless with gable roof configurations since hot air rises and escapes through the peak area. We’ve observed that porches with gable roofs stay cooler during summer months compared to flat or shed roof alternatives.
Space underneath gable roofs offers valuable storage opportunities for seasonal decorations, outdoor furniture cushions, or gardening supplies. The triangular void creates natural storage pockets that homeowners often overlook when planning their porch renovations.
Visual height appears dramatically increased with gable roof installations, making even modest porches feel more spacious and welcoming. This optical illusion works particularly well for ranch-style homes that benefit from added vertical dimension.
Material Options for Gable Roofs
Asphalt shingles dominate the gable roof market due to their affordability and widespread availability in many colors and textures. We recommend architectural shingles over basic three-tab varieties for enhanced durability and aesthetic appeal on front porches.
Metal roofing delivers exceptional longevity for gable porch roofs, with steel and aluminum options lasting 40 to 70 years with minimal maintenance. Standing seam metal roofs create clean lines that complement both traditional and contemporary home designs.
Cedar shakes provide natural beauty and insulation properties that make them perfect for gable roof applications in temperate climates. These wooden materials age gracefully, developing attractive silver-gray patinas that enhance rustic and craftsman-style homes.
Slate tiles offer unmatched elegance and can last over 100 years when properly installed on gable roof structures. We suggest this premium option for historic homes or high-end renovations where long-term value justifies the initial investment.
Clay tiles work exceptionally well in Mediterranean and southwestern architectural styles, providing excellent thermal properties for gable porch roofs. Their curved profiles create distinctive shadow lines that add visual interest to triangular roof planes.
Best Home Styles for Gable Porch Roofs
Colonial homes showcase gable porch roofs most naturally since these structures mirror the main house’s roofline and proportions. We’ve found that matching roof pitches between the porch and primary structure creates seamless architectural harmony.
Craftsman bungalows benefit tremendously from gable porch roofs that emphasize their horizontal lines while adding vertical interest. Exposed rafter tails and decorative brackets enhance the triangular roofline’s visual impact on these homes.
Farmhouse designs practically demand gable porch roofs to maintain their authentic rural character and traditional proportions. Simple gable forms complement wraparound porches and front-facing dormers common in farmhouse architecture.
Cape Cod homes pair beautifully with gable porch roofs that echo their steep-pitched main rooflines and symmetrical facades. We recommend keeping porch gable proportions smaller than the main house to maintain proper architectural hierarchy.
Victorian houses can accommodate ornate gable porch roofs with decorative bargeboard trim and finials that match their elaborate styling. Multiple gable sections work well for wraparound porches on these historically detailed homes.
Ranch homes gain important curb appeal from gable porch roofs that break up their long horizontal lines and create welcoming entry focal points. We suggest using lower pitch angles to complement the ranch’s characteristic low profile.
Shed Roof Style for Modern Minimalist Porches
Moving from traditional gable designs to contemporary styles, we find that shed roofs offer an entirely different aesthetic approach. This single slope design has become increasingly popular among homeowners who prefer clean lines and simplified architecture.
Single-Slope Design Advantages
Simplicity defines the shed roof’s greatest strength. We appreciate how its single sloping plane creates a streamlined appearance that complements modern minimalist home designs perfectly. Construction becomes significantly easier and more cost effective compared to complex roof shapes, making this style accessible for various budgets.
Water drainage excels with the straightforward slope design. Rain runs off efficiently without pooling, which reduces the risk of water damage and extends the roof’s lifespan. We can adjust the pitch to control shading and sunlight exposure on your porch, improving both comfort and energy efficiency throughout different seasons.
Versatility allows customization for exact needs. The roof’s angle can be modified to provide optimal protection while maintaining the minimalist aesthetic that modern homeowners desire.
Contemporary Material Choices
Metal roofing delivers exceptional durability with minimal maintenance requirements. We recommend this option for its sleek, industrial appearance that perfectly matches contemporary architectural styles. The material withstands harsh weather conditions while maintaining its clean lines for decades.
Natural wood or wood panels add warmth to minimalist designs. These materials can serve structural or decorative purposes, creating visual contrast against stark modern facades. We often see wood combined with concrete flooring, metal railings, and simplified landscaping elements.
Stucco provides texture and lasting appeal for porch roofs that need to complement modern home exteriors. This material integrates seamlessly with contemporary design principles while offering excellent weather resistance.
Beadboard or composite materials create architectural interest when used as ceiling panels beneath the roof structure. We use these materials to add subtle visual texture without compromising the minimalist aesthetic.
Drainage Considerations for Shed Roofs
Slope angle requires careful calculation to ensure rainwater flows off efficiently without creating drainage problems. We recommend maintaining adequate pitch throughout the roof’s surface to prevent water accumulation.
Gutters and downspouts must be positioned strategically on the lower edge of the slope to channel water away from your porch foundation. Proper installation protects both the structural integrity and the surrounding industry.
Waterproof membranes provide essential protection underneath roofing materials during heavy rain events. We install these barriers to prevent leaks that could compromise your porch’s durability over time.
Extended eaves offer additional protection for porch areas and entryways while managing runoff effectively. These overhangs shield outdoor spaces from direct rain exposure without disrupting the roof’s clean design lines.
Hip Roof Construction for Enhanced Durability
Hip roofs stand out as one of the most structurally sound options for front porch construction. We’ll explore how their unique design features create superior durability and weather protection.
Four-Sided Sloping Structure Benefits
Four-sided sloping design creates exceptional structural stability through even weight distribution across all roof surfaces. This balanced approach makes hip roofs significantly more stable than gable roofs, especially during severe weather events.
Wind pressure disperses evenly across the four slopes, reducing dangerous uplift forces that can damage other roof types. The symmetrical structure handles heavy snow loads more effectively by distributing weight across the entire framework rather than concentrating stress on exact points.
Structural engineers often recommend hip roofs for areas prone to hurricanes or high winds because of their superior wind resistance capabilities. The inward sloping design creates a self-supporting structure that becomes stronger under pressure rather than weaker.
Weather Resistance Features
Weather protection reaches exceptional levels with hip roof construction due to the comprehensive coverage provided by four slanted sides. Rain, snow, and intense sunlight can’t penetrate the porch area as easily compared to other roof designs.
Overhang protection extends beyond the porch perimeter, creating natural shields for doors and windows underneath. This extended coverage prevents direct exposure to harsh weather elements that typically cause premature wear and damage.
Water drainage flows efficiently down all four slopes, preventing dangerous pooling that leads to structural damage over time. The slanted surfaces encourage rapid water runoff, reducing the risk of ice dams in colder climates and water infiltration during heavy storms.
Architectural Compatibility Options
Architectural versatility makes hip roofs suitable for many home styles, from traditional Colonial designs to contemporary structures. The balanced appearance creates timeless curb appeal that enhances property values regardless of the underlying architectural theme.
Symmetrical home designs benefit most from hip roof porches because the four-sided structure complements the balanced proportions of these architectural styles. The polished, finished appearance adds sophistication to any entryway without overwhelming the home’s existing design elements.
Ventilation improvements occur naturally with hip roof construction, as the four-sided design promotes better airflow around the porch area. Combined with proper insulation, this enhanced ventilation contributes to improved energy efficiency for the entire home.
Flat Roof Ideas for Ultra-Modern Front Porches
Moving beyond traditional sloped designs, flat roofs deliver the ultimate contemporary statement for modern front porches. We’ll explore how this sleek roofing style transforms ordinary entryways into architectural showcases.
Clean Line Aesthetic Appeal
Flat roofs create striking visual impact through their emphasis on sleek, minimalistic design principles. We see these roofs complement contemporary homes by maintaining low profiles with unembellished shapes that extend just beyond porch boundaries. Clean lines define every aspect of flat roof construction, from the subtle overhangs to the simple geometric forms that characterize modern architecture.
Contemporary homeowners choose flat porch roofs because they emphasize horizontal lines that make homes appear wider and more grounded. Minimalistic appeal stems from the absence of decorative elements, allowing other architectural features like large windows or unique siding materials to take center stage. Modern design aesthetics benefit from flat roofs’ ability to create seamless transitions between indoor and outdoor living spaces.
Rooftop Garden Integration Possibilities
Rooftop gardens transform flat porch roofs into multifunctional outdoor spaces that provide both beauty and environmental benefits. We can incorporate green roof systems that improve insulation while managing stormwater absorption naturally. Proper waterproof membranes become essential foundations for supporting soil weight and preventing water damage to underlying structures.
Garden integration offers homeowners opportunities to grow herbs, flowers, or small vegetables directly above their front porches. Environmental advantages include reduced urban heat island effects and improved air quality around your home’s entrance. Drainage systems must accommodate both irrigation needs and natural rainfall to maintain healthy plant growth while protecting structural integrity.
Multifunctional design possibilities expand when we combine garden areas with seating spaces or decorative elements. Weight considerations require professional structural analysis to ensure your porch can support soil, plants, and water loads safely.
Proper Drainage System Requirements
Drainage answers become critical for flat porch roofs since they lack the steep pitch that naturally sheds water. We must incorporate advanced systems including internal scuppers, strategic gutters, and engineered slopes that direct water away from the structure effectively. Water pooling prevention requires careful attention to membrane installation and regular maintenance schedules.
Internal drainage systems often perform better than external gutters for flat roofs, as they’re less visible and provide more reliable water removal. Pergola style adjustable louvers offer innovative answers that handle significantly more water than standard drainage systems while adding architectural interest. Professional installation ensures proper slope calculations that appear flat to the eye while providing adequate water flow.
| Drainage Feature | Water Handling Capacity | Maintenance Requirements |
|---|---|---|
| Internal Scuppers | High volume flow | Quarterly cleaning |
| Engineered Slopes | Continuous drainage | Annual inspections |
| Pergola Louvers | Significantly enhanced | Seasonal adjustments |
Innovative approaches include smart sensors that monitor water levels and automatically activate drainage pumps during heavy rainfall events. Modern waterproof membranes provide decades of protection when properly installed with appropriate drainage infrastructure supporting their performance.
Pergola-Style Roof for Partial Coverage Solutions
Pergola style roofs offer an elegant middle ground when you’re seeking shelter without complete enclosure. This open framework design creates an inviting outdoor space that maintains connection to the natural environment while providing essential shade and architectural interest.
Open Beam Design Benefits
Open beam construction delivers exceptional natural light and airflow throughout your porch area. The spaced beam framework allows sunlight to filter through naturally while preventing the heat buildup common with fully covered structures.
Architectural interest increases dramatically with exposed beam details that add depth and visual texture to your porch ceiling. We can customize these beams using wood, metal, or composite materials, then stain or paint them to complement or contrast with your home’s exterior finish.
Versatility makes pergola roofs suitable for various architectural styles and porch dimensions. The open design adapts easily to Colonial, Craftsman, or modern home styles without overwhelming the existing structure.
Maintenance requirements remain minimal compared to traditional roofing systems since the open design reduces debris accumulation and allows for easy inspection of structural elements.
Climbing Plant Integration Options
Climbing plants transform pergola roofs into living canopies that provide enhanced shade and natural beauty. We recommend training vines like wisteria, jasmine, or clematis along the beam structure to create organic coverage that changes with the seasons.
Natural shade increases as plants mature and spread across the framework, offering adjustable coverage that becomes denser during peak growing seasons. This living roof system provides cooling benefits while maintaining the airy feel of the open design.
Privacy enhancement occurs naturally as climbing vegetation creates screening without solid barriers. The organic growth pattern softens hard architectural lines and introduces seasonal color and fragrance to your porch environment.
Seasonal variation keeps your porch interesting throughout the year as deciduous vines provide full coverage in summer and allow maximum light penetration during winter months.
Light Filtering Capabilities
Light filtering occurs naturally through the spaced beam construction, creating dappled sunlight patterns that move throughout the day. This partial shading reduces harsh direct sun rays while maintaining brightness levels ideal for outdoor seating and plant growth.
Ever-changing lighting patterns add ambiance to your porch space as shadows shift with the sun’s movement. The interplay of light and shadow creates visual interest that changes from morning to evening.
Enhanced filtering becomes possible when climbing plants thicken the canopy during growing seasons. We can also add lattice panels between beams to increase shade levels without completely enclosing the space.
Optimal conditions develop for both human comfort and plant health, as the filtered light supports outdoor seating areas and allows shade loving plants to thrive beneath the pergola structure.
Metal Roofing Materials for Long-Lasting Protection
Metal roofing delivers exceptional durability and design flexibility for front porch applications. We’ll explore the top material options that combine superior protection with aesthetic appeal.
Steel and Aluminum Options
Steel roofing stands as the most durable choice for front porch protection, offering unmatched resistance to impact damage and severe weather conditions. We recommend steel for homeowners seeking maximum longevity and structural integrity. Aluminum presents an excellent lightweight alternative that naturally resists rust and corrosion, making it the ideal selection for coastal properties where salty air poses challenges. Both materials provide excellent weather protection, but aluminum’s lighter weight reduces structural load on porch supports. Steel delivers superior strength for areas prone to hail or falling debris, while aluminum excels in environments with high humidity or salt exposure.
Color and Finish Varieties
Metal porch roofs offer extensive color options that complement various architectural styles and personal preferences. We’ve found that charcoal, deep green, burnished slate, and earth tones create striking visual appeal while harmonizing with traditional home designs like Colonial, Victorian, and Craftsman styles. Finish options range from matte surfaces for subtle elegance to glossy coatings that reflect more light and create dramatic curb appeal. Standing seam panels provide clean, modern lines that work well with contemporary homes, while metal shingles and shakes replicate traditional roofing materials with enhanced durability. Color choices directly impact energy efficiency, with lighter shades reflecting more solar heat and darker tones absorbing warmth for passive heating benefits.
Maintenance and Longevity Benefits
Metal porch roofs require minimal maintenance while delivering 40 to 70 years of reliable service life. We appreciate how metal roofing resists common problems like cracking, shrinking, and erosion that plague asphalt shingles over time. Solar radiant heat reflection capabilities improve your home’s energy efficiency by reducing cooling costs during summer months. Protective coatings applied during manufacturing prevent rust and corrosion, extending the roof’s lifespan without requiring frequent treatments or repairs. Regular cleaning and occasional inspections represent the extent of maintenance needs, making metal roofing a cost effective long term investment for busy homeowners.
Asphalt Shingle Choices for Budget-Friendly Solutions
Asphalt shingles represent one of the most practical roofing answers for front porch construction, offering homeowners an ideal balance of affordability and visual appeal. We’ve found that these versatile materials provide excellent design flexibility without the hefty price tag associated with premium roofing options.
Cost-Effective Installation Process
Installing asphalt shingles proves remarkably straightforward compared to more complex roofing materials, reducing both labor costs and project timelines. We can apply these shingles to various roof shapes including gable, shed, hip, or flat designs commonly used on front porches. Simple roof styles like shed or single gable configurations minimize structural complexity while keeping overall installation expenses low.
Professional contractors find asphalt shingles quick to work with, which translates directly into lower labor costs for homeowners. The lightweight nature of these materials also means less structural reinforcement is needed during installation. Most standard porch roof projects using asphalt shingles can be completed within one to two days, depending on size and complexity.
Color Matching with Main House
We have access to many color options when selecting asphalt shingles, enabling perfect coordination with existing house siding and trim colors. Popular design approaches include matching shingles closely to the main house color for seamless architectural cohesion. Alternatively, choosing contrasting colors creates striking visual interest that makes the porch roof stand out as an architectural feature.
Black asphalt shingles paired with wooden trim create particularly appealing contrast while harmonizing beautifully with natural materials surrounding the porch area. Earth tones like brown, gray, and green offer versatile options that complement most exterior color schemes. Architectural or dimensional asphalt shingles provide more textured, upscale appearances compared to traditional three-tab varieties while maintaining cost effectiveness.
Durability in Various Climates
Asphalt shingles perform exceptionally well across diverse climate conditions, with specialized options designed to resist wind, rain, UV rays, and temperature fluctuations. We’ve observed that proper installation and regular maintenance can extend asphalt shingle lifespans to 20-30 years in most environments. Areas experiencing heavy snowfall or frequent rainfall require adequate roof pitch and effective drainage systems to prevent moisture damage and premature shingle deterioration.
Modern asphalt shingles incorporate advanced materials that resist algae growth, cracking, and granule loss from weather exposure. Wind resistant varieties can withstand gusts up to 110 mph when properly installed. Temperature cycling resistance ensures these shingles maintain their integrity through freeze-thaw cycles common in northern climates.
Tile Roofing Options for Mediterranean-Style Porches
Tile roofing transforms front porches into authentic Mediterranean showcases that blend timeless elegance with practical functionality. We’ll explore how clay and concrete tiles deliver exceptional performance while creating the distinctive aesthetic that defines this beloved architectural style.
Clay and Concrete Tile Benefits
Clay tiles offer exceptional longevity that makes them a wise investment for front porch roofing projects. These natural materials routinely last 50 years or more with minimal maintenance requirements, providing resistance to fire, rot, and insect damage that protects your porch investment.
Durability stands as the primary advantage of concrete tiles, which match clay’s longevity while offering enhanced design flexibility. We find concrete tiles particularly valuable because they can mimic traditional clay appearances while expanding color and texture options beyond natural limitations.
Energy efficiency becomes a important benefit when tile roofing reflects heat away from your porch area. Both clay and concrete materials provide excellent insulation properties that keep covered spaces cooler during hot summer months, reducing energy costs for adjacent indoor areas.
Maintenance requirements remain minimal compared to other roofing materials, with both clay and concrete tiles requiring only periodic inspections and occasional cleaning. This low upkeep translates to long term cost savings that offset the initial investment over decades of reliable performance.
Traditional Spanish Design Elements
Curved barrel tiles create the signature undulating roof surface that defines authentic Mediterranean porch aesthetics. We recommend S shaped profiles because they efficiently channel water while producing the distinctive silhouette that enhances architectural character and visual appeal.
Earth tone colors like terracotta, burnt orange, and muted reds establish the traditional palette that reinforces Mediterranean styling. Natural clay provides these warm hues automatically, while concrete tiles can be manufactured to match these classic tones with enhanced color consistency.
Complementary architectural details maximize the impact of tile roofing through coordinated design elements. Stucco walls, wrought iron fixtures, and exposed wooden beams create cohesive Mediterranean themes that transform ordinary porches into authentic cultural expressions.
Roof shapes including gable, hip, and flat configurations with wide overhangs provide both shade and architectural interest. These extended eaves protect porch areas from intense sunlight while creating the generous proportions that characterize traditional Mediterranean architecture.
Climate Suitability Considerations
Hot dry climates provide ideal conditions for tile roofing performance because these materials excel in Mediterranean, desert, and coastal environments. We’ve observed that tiles withstand intense sunlight without degrading, making them perfect for regions with high UV exposure and temperature extremes.
Weight considerations require structural engineering that can support tile loads, especially in seismically active areas. Clay and concrete tiles add important mass to roof structures, demanding professional assessment to ensure adequate support before installation begins.
Moisture resistance depends on proper installation techniques that include quality underlayment in wetter climates. We emphasize waterproof barriers beneath tiles because they prevent water infiltration that could compromise structural integrity in regions with higher precipitation levels.
Ventilation systems become essential for maintaining tile roof longevity and porch comfort in all climate conditions. Adequate airflow beneath tiles prevents moisture buildup while regulating temperatures, extending material lifespan and improving the overall performance of your Mediterranean style porch roof.
Green Roof Systems for Eco-Friendly Front Porches
Green roof systems bring environmental innovation to front porch design, creating sustainable outdoor spaces that benefit both homeowners and the planet. We’ll explore how these living roofs transform traditional porch roofing into eco-friendly answers.
Living Roof Installation Process
Professional installation involves six critical steps that ensure your green roof system functions properly for decades. We recommend starting with a comprehensive structural assessment to verify your porch can support the additional weight of soil, plants, and water, as reinforcement may be necessary before proceeding.
Waterproofing membrane installation creates the foundation layer that protects underlying structures from moisture damage. Our experience shows this step requires meticulous attention to detail, as any gaps can compromise the entire system’s integrity.
Root barrier layers prevent plant roots from penetrating and damaging the roof structure beneath. Modern platform-based systems create a secondary roof deck above the existing structure, maximizing rooting space while improving structural capacity.
Drainage layer installation facilitates proper water runoff and prevents waterlogging that could damage plants or compromise structural elements. These systems work effectively on slopes up to 14 degrees (3 feet rise per 12 feet run), maintaining plant growth stability.
Growing medium selection involves lightweight engineered soil specifically designed for rooftop applications. We typically recommend depths between 4-6 inches for front porch installations, providing adequate root space while minimizing structural load.
Plant selection focuses on hardy, drought-resistant species like sedums or native varieties that thrive in shallow soil depths and local climate conditions. These plants require minimal maintenance once established and provide year-round visual interest.
Environmental Benefits and Energy Savings
Stormwater management capabilities allow green roofs to absorb and filter rainwater, reducing runoff and mitigating flooding risks around your property. We’ve observed that even small porch green roofs contribute meaningfully to neighborhood water management.
Energy efficiency improvements result from vegetation’s natural insulation properties, lowering heating and cooling costs by reducing heat gain in summer and heat loss in winter. Studies show green roofs can reduce energy consumption by 15-30% compared to conventional roofing materials.
Air quality enhancement occurs as plants filter pollutants and improve the immediate environment around your front entrance. Oxygen production from rooftop vegetation creates a healthier microclimate for your family and guests.
Urban heat island reduction happens when green roofs help cool surrounding air temperatures, counteracting the warming effects of traditional roofing materials. This cooling effect extends beyond your property, benefiting the entire neighborhood.
Biodiversity support provides habitat for pollinators like bees and butterflies, contributing to urban green space that supports local ecosystems. Native plant selections particularly benefit regional wildlife populations.
Structural Requirements and Considerations
Load capacity calculations must account for both wet and dry weights of the complete green roof system to ensure structural safety. We recommend consulting with structural engineers who can assess your porch’s current capacity and specify necessary reinforcements.
Slope accommodation works best on flat to low-sloped roofs, though platform-based systems can handle slopes from flat to vertical (0 to 90 degrees). Modern systems offer flexibility for various porch configurations and architectural styles.
Waterproofing integrity requires professional installation of high-quality membranes that can withstand root penetration and thermal expansion. We emphasize that proper waterproofing prevents costly moisture damage to your home’s structure.
Drainage planning ensures efficient water management through strategic placement of outlets and overflow systems. Proper drainage prevents water accumulation that could compromise plant health or structural integrity.
Maintenance access should be incorporated into the design for routine plant care and roof inspection activities. We recommend designing pathways or access points that allow safe maintenance without damaging the roofing system.
Weight considerations include the saturated weight of growing medium, which can significantly exceed dry weight calculations. Professional assessment ensures your porch structure can safely support these variable loads throughout all seasons.
Retractable Roof Ideas for Versatile Weather Protection
We can transform our front porch into a year-round outdoor haven with retractable roofing systems that adapt to changing weather conditions. These innovative answers offer the perfect balance between open-air enjoyment and protective shelter.
Motorized and Manual Operation Options
Motorized retractable roofs operate with push-button convenience, allowing us to adjust our porch coverage effortlessly with remote control technology. These systems respond instantly to changing weather conditions, making them ideal for busy homeowners who want hassle-free operation. Electric motors power the sliding or folding mechanisms, ensuring smooth and reliable performance for years.
Manual retractable systems use hand cranks or pulley mechanisms that offer a more affordable entry point into retractable roofing. While these options require physical effort to operate, they’re typically more budget-friendly and don’t rely on electrical connections. Crank handles and pulley systems provide tactile control over the roof position, giving us precise adjustment capabilities without power consumption.
Remote control features in motorized systems often include weather sensors that automatically close the roof during sudden rain or high winds. Smart home integration allows us to operate these systems through smartphone apps, scheduling automatic opening and closing based on weather forecasts or time of day.
Seasonal Flexibility Benefits
Year-round usability becomes possible when we install retractable porch roofs that adapt to seasonal changes. During pleasant spring and summer weather, we can open the roof completely to enjoy sunlight and fresh air circulation. Cool autumn evenings become more comfortable with closed roof protection, while winter use extends our outdoor living season significantly.
Weather adaptability allows us to respond instantly to changing conditions throughout the day. Morning coffee under an open roof transitions seamlessly to afternoon shade protection or evening rain coverage. This adaptability maximizes our porch investment by creating usable space in various weather scenarios.
Indoor-outdoor living enhancement occurs naturally with retractable systems that blur the boundaries between interior and exterior spaces. Open roofs create an al fresco dining experience, while closed configurations provide intimate, protected gathering areas. The flexibility encourages more frequent porch use across different seasons and weather patterns.
Installation and Maintenance Requirements
Structural attachment varies depending on our existing porch configuration and chosen retractable system type. Mounting brackets secure to existing porch posts or roof structures, while freestanding pergola units create independent retractable coverage areas. Professional assessment ensures our porch can support the additional weight and mechanical components safely.
Material selection focuses on aluminum frames and weather-resistant fabrics that withstand constant opening and closing cycles. High-quality waterproof fabrics resist UV damage, mildew, and tearing, while powder-coated aluminum frames prevent rust and corrosion. Stainless steel hardware components ensure smooth mechanical operation in various weather conditions.
Maintenance protocols include regular fabric cleaning, mechanical component inspection, and weather seal verification to ensure optimal performance. Monthly lubrication of moving parts prevents binding and extends motor life in powered systems. Annual professional inspections catch potential issues before they become costly repairs, maintaining warranty coverage and system reliability.
Installation complexity ranges from DIY-friendly manual systems to professional-grade motorized installations requiring electrical connections. Proper drainage integration prevents water pooling on closed roof surfaces, while adequate clearances ensure safe operation without interference from porch fixtures or landscaping.
Conclusion
Your front porch roof represents more than just functional protection—it’s a design statement that defines your home’s character and curb appeal. Whether you’re drawn to the timeless elegance of gable designs or the sleek minimalism of modern shed roofs we’ve explored the full spectrum of possibilities to match your vision and budget.
The key lies in balancing aesthetics with practicality. Consider your climate requirements material preferences and architectural style when making your selection. From durable metal options to budget-friendly asphalt shingles each choice offers unique advantages that can transform your outdoor space.
We encourage you to consult with roofing professionals to ensure proper installation and structural integrity. With the right roof design your front porch will become a welcoming focal point that enhances both your daily living experience and your property’s long-term value.
Frequently Asked Questions
What are the most popular roof designs for front porches?
The most popular front porch roof designs include gable roofs for their timeless elegance, shed roofs for modern minimalist appeal, hip roofs for superior weather protection, flat roofs for contemporary statements, and pergola-style roofs for partial coverage. Each design offers unique benefits in terms of aesthetics, functionality, and weather resistance to suit different architectural styles and climates.
Which roof design is best for weather protection?
Hip roofs provide the best weather protection due to their four-sided sloping design that offers exceptional stability and durability. They effectively handle heavy snow loads, resist wind uplift, and provide comprehensive coverage against rain, snow, and sunlight. The balanced weight distribution makes them ideal for areas prone to severe weather conditions.
Are metal roofs suitable for front porches?
Yes, metal roofs are excellent for front porches, offering exceptional durability lasting 40-70 years with minimal maintenance. Steel provides unmatched impact resistance, while aluminum is lightweight and rust-resistant, perfect for coastal areas. Metal roofing comes in extensive color and finish options to complement various architectural styles while providing long-term cost-effectiveness.
What’s the most budget-friendly porch roofing option?
Asphalt shingles are the most budget-friendly option, offering affordability with visual appeal and straightforward installation that reduces labor costs. They’re versatile enough for various roof shapes, come in numerous colors, and provide durability lasting 20-30 years. The combination of low upfront costs and reliable performance makes them accessible for most budgets.
How do I choose the right roof pitch for my porch?
Roof pitch depends on your climate, drainage needs, and aesthetic preferences. Steeper pitches (like gable roofs) efficiently shed water and snow, ideal for heavy precipitation areas. Moderate pitches work well for most climates, while gentler slopes (shed roofs) can be adjusted for optimal shading and energy efficiency in specific orientations.
Can I install a retractable roof on my existing porch?
Yes, retractable roofing systems can often be installed on existing porches, but proper structural assessment is essential. These systems require adequate support and may need reinforcement. Consider factors like weight capacity, mounting points, and clearance space. Professional evaluation ensures safe installation and optimal performance for both motorized and manual systems.
What maintenance do different porch roof materials require?
Maintenance varies by material: Metal roofs require minimal upkeep with occasional cleaning and fastener checks. Asphalt shingles need periodic inspection for damage and debris removal. Tile roofs require gutter cleaning and occasional tile replacement. Flat roofs need regular waterproofing inspection and drainage maintenance. Pergola roofs require wood treatment and plant management if applicable.
Which roof style works best with different home architectures?
Gable roofs complement Colonial, Craftsman, Farmhouse, and Victorian homes. Hip roofs suit various styles with their versatile design. Shed roofs work best with modern and contemporary homes. Flat roofs enhance ultra-modern designs. Tile roofs are perfect for Mediterranean and Spanish-style homes. The key is matching the porch roof to your home’s existing architectural elements.

