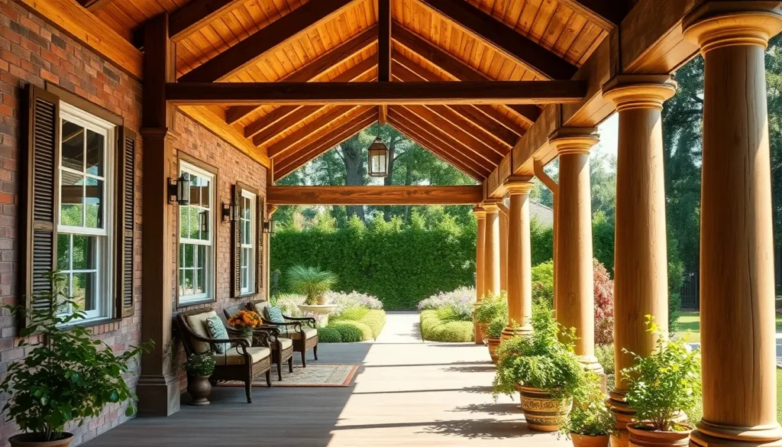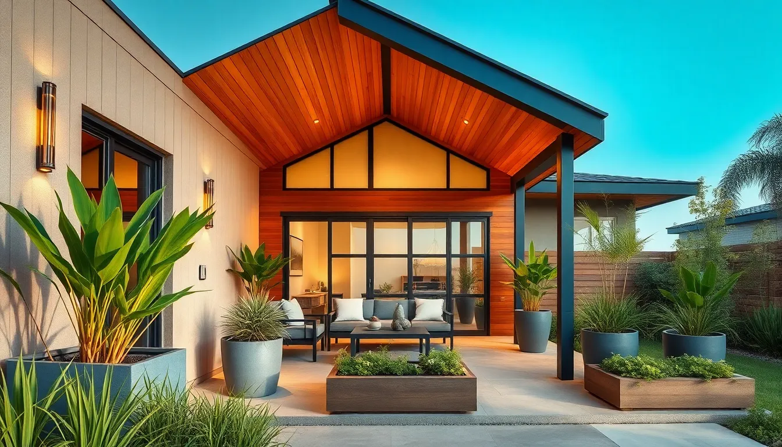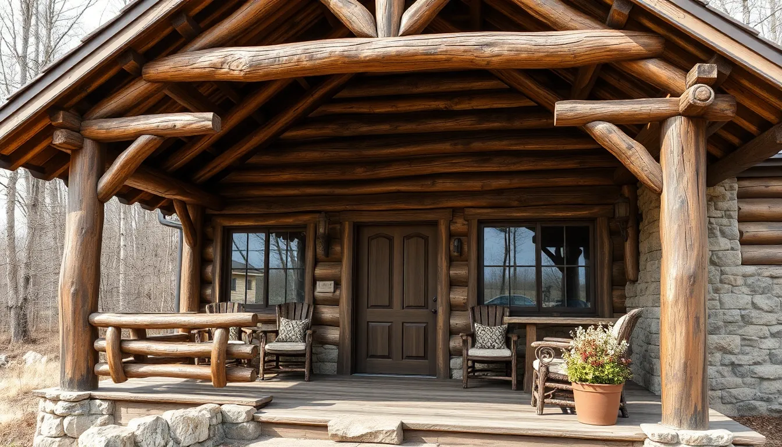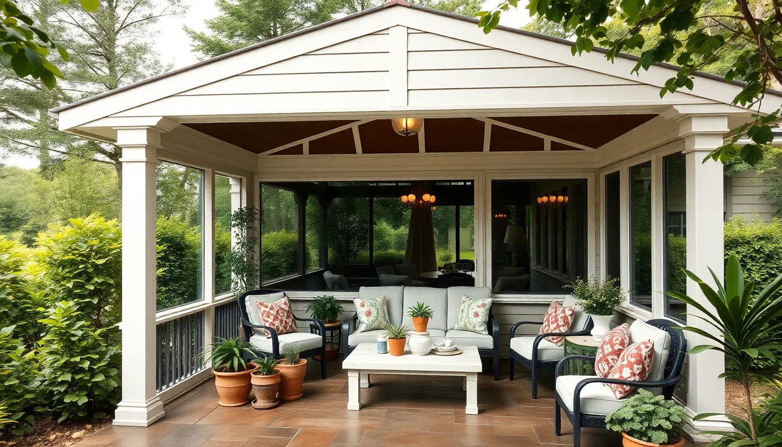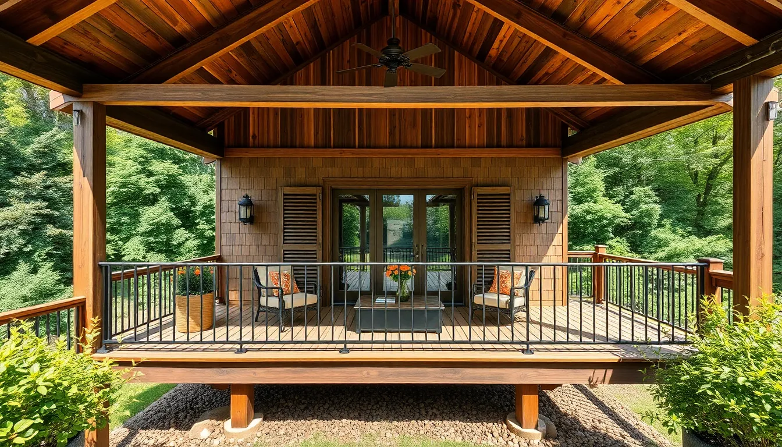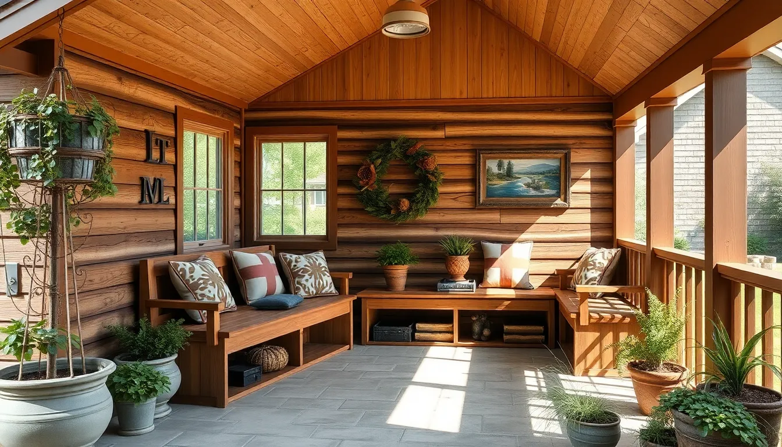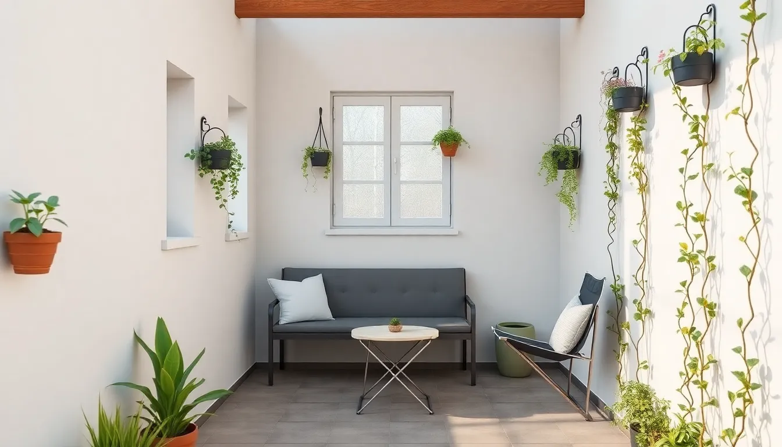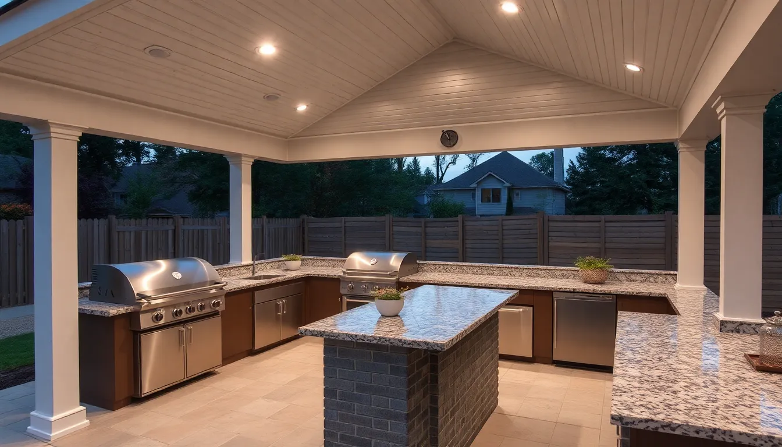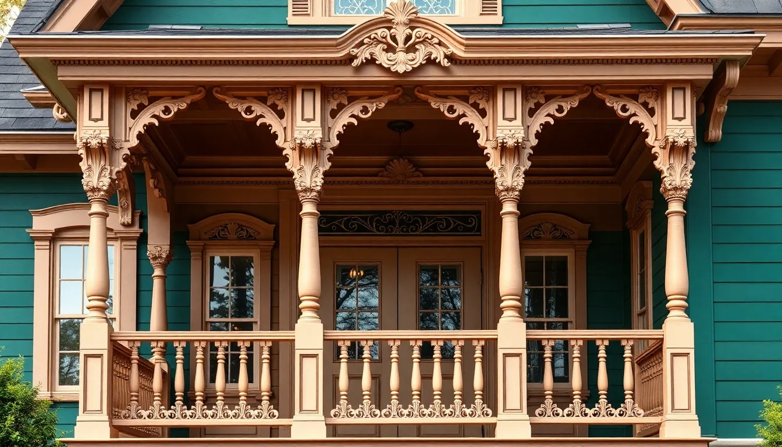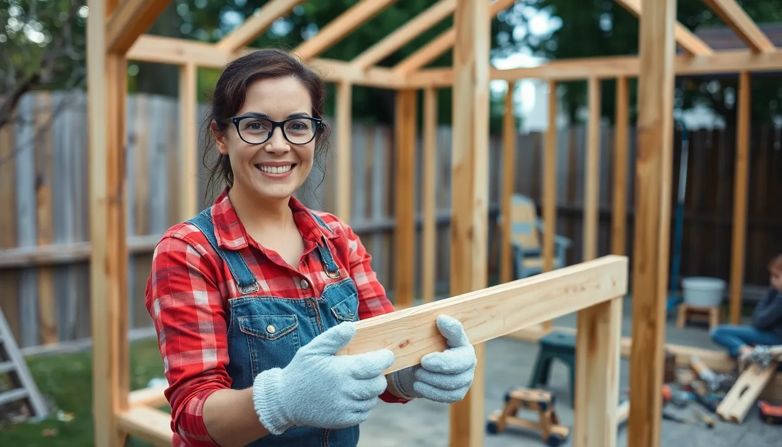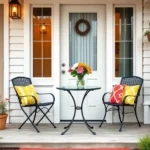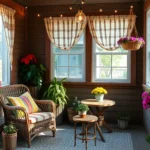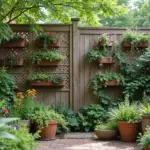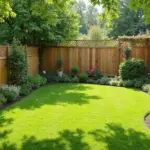We’ve all dreamed of that perfect outdoor space where we can sip our morning coffee while watching the sunrise or unwind after a long day. A lean-to porch offers exactly that – a simple yet elegant solution that transforms any ordinary entrance into a welcoming outdoor retreat.
Lean-to porches aren’t just functional additions; they’re affordable ways to boost your home’s curb appeal and create valuable outdoor living space. Whether you’re working with a tight budget or planning an extensive renovation these versatile structures adapt to virtually any architectural style from rustic farmhouse to modern minimalist.
We’ll explore creative design ideas that maximize both style and functionality while keeping costs manageable. From choosing the right materials to incorporating clever storage answers you’ll discover how a well-planned lean-to porch can become your home’s most beloved feature.
Classic Lean To Porch With Traditional Columns
Traditional columns transform a simple lean to porch into an elegant architectural statement that complements any home style. We’ve found that classic column designs create the perfect foundation for a timeless outdoor living space.
Choosing the Right Column Style
Round columns offer the most versatile option for lean to porch designs, working beautifully with Colonial, Victorian, and Craftsman home styles. We recommend Doric columns for their clean lines and understated elegance, featuring simple capitals without ornate details. Ionic columns work exceptionally well when you want to add subtle sophistication through their distinctive scroll capitals.
Square columns provide a more contemporary twist on traditional design while maintaining classic appeal. They’re particularly effective for lean to porches attached to farmhouse or modern traditional homes. We’ve seen stunning results when homeowners choose tapered square columns that create visual interest without overwhelming the porch structure.
Fluted columns add texture and depth to your lean to porch design through vertical grooves that catch light beautifully throughout the day. These work especially well for larger porch spaces where you want to create dramatic visual impact. We suggest spacing fluted columns 8 to 10 feet apart for optimal proportions and structural support.
Materials for Timeless Appeal
Wood remains our top choice for traditional lean to porch columns due to its natural beauty and versatility. Cedar and redwood offer excellent weather resistance while providing rich grain patterns that enhance any outdoor space. We recommend pressure treated pine for budget conscious projects, as it accepts stain and paint beautifully while providing reliable structural support.
Fiberglass columns deliver the classic look of wood without ongoing maintenance requirements. They resist moisture, insects, and temperature fluctuations that can damage natural materials over time. We’ve found that high quality fiberglass columns are virtually indistinguishable from wood when properly finished with paint or stain.
Stone and brick columns create substantial visual weight that anchors your lean to porch design perfectly. Natural stone like limestone or granite provides unique character through color variations and texture. We suggest incorporating matching stone elements in your porch foundation or steps to create cohesive design flow throughout the structure.
Modern Minimalist Lean To Porch Design
We embrace simplicity and sophistication when designing modern minimalist lean-to porches that create stunning outdoor spaces through thoughtful restraint and strategic material choices.
Clean Lines and Simple Structure
Geometric clarity defines our approach to minimalist lean-to porch design, where we prioritize straightforward sloped roofs that attach seamlessly to the main building structure. We eliminate ornate details and decorative elements that can clutter the visual space, instead focusing on uncluttered forms that promote functionality above all else.
Architectural openness becomes our primary goal as we design these spaces to feel spacious and serene through their geometric simplicity. We achieve visual calmness by emphasizing the natural slope of the lean-to roof while maintaining clean edges throughout the structure.
Structural efficiency guides our design decisions as we create porches that showcase the inherent beauty of simple construction methods. We incorporate wide, grounded surfaces like oversized planters or expansive steps to add architectural weight and permanence to the overall design.
Contemporary Material Combinations
Warm and cool contrasts form the foundation of our material selection strategy, where we deliberately pair warm wood accents with cooler elements like metal, concrete, or stone. We balance these opposing temperatures to prevent the minimalist design from feeling cold or sterile while maintaining the clean aesthetic.
Amber lighting integration enhances our warm material palette as we incorporate soft lighting that complements natural wood tones throughout the porch space. We select materials based on both their visual appeal and their durability in outdoor settings, ensuring low maintenance requirements for homeowners.
Ever-changing visual elements emerge when we combine heavier architectural components with lighter design features such as floating steps, glass panels, or recessed lighting fixtures. We strategically place these contrasting elements to add depth and create captivating visual interest while preserving the minimalist principles.
Integrated greenery completes our material approach as we incorporate living elements that soften the contemporary materials and enhance the porch’s welcoming atmosphere. We blend natural plantings with our chosen materials to create functional outdoor living spaces that offer both style and comfort.
Rustic Lean To Porch With Natural Wood Elements
Natural wood elements transform lean-to porches into warm, inviting outdoor spaces that capture the essence of rustic design. These organic materials bring texture and character to your porch structure through their inherent grain patterns and authentic imperfections.
Weathered Wood Finishes
Weathered wood finishes amplify the rustic appeal of your lean-to porch by showcasing the natural patina and character marks that develop over time. These finishes highlight knots, grain variations, and other imperfections that give reclaimed barn wood and vintage lumber their distinctive charm.
Flooring applications benefit from weathered wood planks that create a lived-in atmosphere while maintaining structural integrity. Ceiling panels featuring weathered finishes add overhead visual interest and complement the rustic aesthetic throughout your porch space. Support posts crafted from weathered timber provide both functional support and authentic character that manufactured materials simply can’t replicate.
Reclaimed materials from historic barns and old buildings offer the most authentic weathered appearance while supporting sustainable building practices. These salvaged woods carry decades of natural aging and weathering that creates instant character in your porch design.
Stone and Timber Accents
Stone and timber accents create striking visual contrast while improving the rugged appeal of rustic lean-to porches. These material combinations blend the strength of stone foundations with the warmth of natural wood elements.
Stone bases and low brick plinths serve as sturdy foundations for timber posts, creating a grounded appearance that connects your porch to the earth. This pairing provides excellent structural support while adding visual weight and permanence to the overall design.
Timber framing with visible joinery showcases traditional craftsmanship techniques that emphasize the handcrafted nature of rustic construction. Rough-hewn beams and hand-carved details contribute to the authentic, artisanal quality that defines rustic design principles.
Mixed material approaches incorporating wrought iron hardware, antique door rollers, and vintage fixtures add unique storytelling elements to your porch space. These carefully chosen accents enhance the rustic narrative while providing functional benefits like sliding door systems and decorative lighting fixtures.
Screened Lean To Porch for Year-Round Comfort
Creating a screened lean to porch transforms your outdoor space into a comfortable retreat that’s protected from insects and weather. This versatile addition provides shelter while maintaining the enjoyable connection to your outdoor environment.
Screen Options and Installation
Fiberglass screens offer excellent visibility and durability for most lean to porch applications. These screens resist tearing and provide clear views while keeping insects out effectively. Aluminum mesh screens deliver superior strength and longevity, making them ideal for areas with heavy use or harsh weather conditions.
Retractable screen systems provide maximum flexibility for seasonal changes and varying weather conditions. These modern installations allow you to adjust your porch’s openness based on current needs. Fixed screen panels work well for permanent installations where consistent protection is the primary goal.
Installation between framing studs creates a secure, long lasting screen system that withstands wind and weather. Professional installation ensures proper tension and alignment for optimal performance. Adding screens to pre-existing porch structures requires careful measurement and custom fitting for the best results.
Decorative enhancements like wall hangings, potted plants, and strategic lighting transform your screened porch into an attractive living space. These elements create visual interest while maintaining the functional benefits of your screen system.
Ventilation and Weather Protection
Proper airflow design prevents moisture buildup and maintains comfortable temperatures throughout the seasons. Incorporating openings near the roof line promotes natural air circulation patterns. Ceiling vents enhance ventilation efficiency while maintaining the screened protection you need.
Lean to roof design naturally directs rainwater away from your porch area while providing essential overhead protection. The sloped structure prevents water accumulation and reduces maintenance requirements. Screen barriers offer wind protection while maintaining the open feel of outdoor living.
Year round comfort features include removable storm panels for winter weather protection. Insulated screen options provide additional temperature control during colder months. Adding heating elements like outdoor heaters or fire features extends your porch’s usability into winter seasons.
Seasonal adaptability comes from thoughtful design choices that accommodate changing weather patterns. Furnishing with comfortable seating like rocking chairs or swings creates inviting spaces for relaxation. Throw blankets and weather resistant rugs add warmth and comfort during cooler periods.
Multi-Level Lean To Porch With Deck Integration
Multi-level lean to porches create ever-changing outdoor living areas that maximize both space and functionality. These tiered designs combine the classic lean to roof structure with elevated decks to establish distinct zones for various activities.
Connecting Different Outdoor Spaces
Bridging various outdoor areas becomes effortless when we design lean to porches as transitional spaces. These structures effectively connect backyards to gardens, patios to pool decks, and main living areas to outdoor entertainment zones. Sliding doors and open frameworks maintain visual flow while providing weather protection between different spaces.
Mixed reclaimed materials enhance the connection between outdoor areas through consistent design themes. Barn wood paired with wrought iron creates an inviting custom aesthetic that ties into your home’s personality. This material combination encourages extended outdoor usage throughout all seasons while balancing privacy needs with openness.
Elevated seating areas under lean to arbors offer scenic views and comfortable gathering spots. Ceiling fans and outdoor draperies add comfort features that make these connecting spaces more functional. The sheltered transitions they provide allow natural movement between different outdoor zones without losing the cohesive design flow.
Railing and Safety Considerations
Safety requirements take priority when designing multi-level lean to porches with integrated deck areas. Railings must meet local building codes while complementing your overall porch style and aesthetic vision. Sturdy construction ensures long term safety without compromising the visual appeal of your outdoor space.
Wrought iron fencing serves dual purposes by providing both safety barriers and decorative elements. Wooden railings offer classic appeal while maintaining the required structural integrity for elevated deck areas. Height specifications and baluster spacing must prevent falls, especially on elevated sections where safety becomes critical.
| Safety Element | Requirement | Design Benefit |
|---|---|---|
| Railing Height | 36-42 inches | Prevents falls while maintaining views |
| Baluster Spacing | Maximum 4 inches | Child safety without visual obstruction |
| Load Capacity | 200 lbs per linear foot | Structural integrity for gatherings |
Louvered shutters enhance privacy without compromising safety standards or airflow circulation. These additions create intimate spaces while maintaining proper ventilation and emergency egress routes. Color accents through repainting surfaces like brick can modernize safety features while personalizing your porch space.
Lean To Porch With Built-In Seating Solutions
Built-in seating transforms your lean-to porch into a functional gathering space while maximizing square footage. We’ll explore smart design approaches that combine comfort with practical storage answers.
Bench Design Options
Wall-mounted benches optimize your porch’s floor space by attaching directly to the structure’s supporting walls. These fixed installations create seamless integration with your lean-to porch’s single-slope roof design while providing sturdy seating for daily use.
Storage benches serve dual purposes by incorporating hinged lids or built-in drawers beneath comfortable seating surfaces. We recommend weatherproof cushions paired with timber frames to withstand outdoor conditions year-round.
Corner benches maximize seating capacity without overwhelming smaller porch footprints. Strategic placement in your lean-to porch’s corners creates intimate conversation areas while maintaining open walking paths.
Material choices range from classic oak and reclaimed wood to modern weatherproof options. Timber selections like aged barn wood add character and custom flair to your seating design, while wrought iron accents provide decorative elements that complement rustic aesthetics.
Storage Integration Ideas
Under-seat storage utilizes bench seats with lift-up lids to conceal cushions, gardening supplies, and outdoor toys. Hidden compartments keep your lean-to porch organized while providing easy access to frequently used items.
Built-in cabinetry incorporates low-profile cabinets along your porch’s perimeter to shield belongings from weather exposure. These installations maintain clean sight lines while offering substantial storage capacity for seasonal decorations and outdoor equipment.
Brick plinth bases create foundations for raised seating arrangements with integrated storage compartments underneath. Hollowed brick structures provide weather-resistant storage while supporting comfortable bench seating above.
Multi-functional designs combine seating with storage to maintain tidy outdoor spaces, especially important in compact lean-to porch installations. Elevated seating improves garden views while creating additional storage opportunities beneath raised platforms.
Small Space Lean To Porch Maximizing Limited Areas
Small outdoor areas don’t have to limit your lean-to porch potential. We’ve discovered that these efficient structures attach directly to your home’s exterior wall, making the most of every square foot while delivering maximum impact.
Compact Design Strategies
Compact furniture selections transform cramped spaces into functional retreats. We recommend narrow benches that fit your porch’s exact footprint, paired with folding chairs that store easily when not in use. Storage benches serve double duty by providing seating while hiding outdoor essentials like cushions and gardening tools.
Light color palettes make small porches feel more spacious and airy. We suggest painting walls in whites or pale neutrals, then adding transparent or minimal railings that won’t create visual bulk. These design choices help your eye move freely across the space without hitting barriers.
Sliding screen doors save precious floor space compared to traditional swinging models. We’ve found that folding doors work equally well, allowing full access when open while maintaining the compact footprint when closed. Both options prevent the door swing from eating into your limited porch area.
Mixed reclaimed materials add character without requiring extra space. We love incorporating barn wood accents or vintage wheel door tracks that tell a story while maintaining the streamlined design essential for small areas.
Vertical Space Utilization
Wall mounted elements free up valuable floor space for movement and seating. We hang plants, lanterns, and small shelves directly on porch walls to create storage and visual interest above head level. This approach keeps the floor clear while adding personality and function.
Folding tables and desks attach to walls when needed, then disappear when space is required for other activities. We install these pieces at comfortable heights for dining or working, ensuring they fold completely flat against the wall structure.
Trellises serve multiple purposes in small lean-to porches by supporting climbing plants while creating natural privacy screens. We position these vertical gardens strategically to block sightlines from neighbors while adding lush greenery that doesn’t consume floor space.
Louvered shutters provide shade and privacy in narrow porch configurations where traditional answers won’t fit. We mount these adjustable panels vertically to control light and airflow while maintaining the sleek profile that small spaces demand.
Lean To Porch With Outdoor Kitchen Features
We can transform your lean-to porch into a sophisticated outdoor cooking space that serves as a year-round destination for entertaining and family gatherings.
Grilling Station Setup
Positioning your grill within the lean-to structure creates a protected cooking environment that shields you from sun and rain while maintaining easy access to your backyard space. Stainless steel grills work exceptionally well in these covered areas due to their durability and weather resistance, making them ideal for outdoor kitchen installations under lean-to roofs.
Strategic placement near countertops and storage areas allows for efficient food preparation and serving, creating a seamless cooking workflow. We recommend installing recessed lighting within the lean-to roof structure to enable evening cooking sessions without generating excessive heat buildup that could make the space uncomfortable.
The lean-to design naturally integrates with your home’s architecture while providing practical shelter that doesn’t require the bulk of detached outdoor kitchen structures. Multiple stainless steel appliances can be incorporated into the setup, including outdoor refrigerators and sinks alongside your primary grilling station for a complete cooking experience.
Counter Space and Storage
Granite countertops deliver exceptional durability and weather resistance in lean-to outdoor kitchens, requiring minimal maintenance while providing ample space for food preparation around your grilling area. We’ve found that positioning counter space strategically around the grill creates convenient surfaces for setting down utensils, ingredients, and serving dishes during cooking sessions.
Outdoor kitchen islands can be added within the lean-to area to provide additional prep space and guest seating, improving the functionality during larger gatherings and social events. Overhead polymer cabinets maximize vertical space utilization for storing dishes, utensils, and cooking essentials while keeping them easily accessible yet protected from the elements.
Rolling cabinets offer flexible storage answers that can serve as movable prep surfaces, accommodating changing needs during different cooking and entertaining scenarios. These versatile storage units allow you to reconfigure your workspace based on the exact requirements of each meal preparation session.
Storage answers work best when they combine fixed and movable elements, creating an adaptable outdoor kitchen environment that can handle both intimate family dinners and larger entertaining occasions within your lean-to porch space.
Victorian-Style Lean To Porch With Decorative Details
Victorian lean to porches bring elegant sophistication to any home through their distinctive ornamental features. These timeless designs transform simple attached structures into stunning architectural focal points that celebrate the era’s renowned craftsmanship.
Ornate Trim and Molding
Elaborate trim and molding define the essence of Victorian lean to porch design, creating visual drama through intricate wooden details. Decorative brackets positioned under the eaves add structural beauty while supporting the roof line with ornate flair. Spindlework balustrades showcase the period’s attention to fine craftsmanship, featuring delicate patterns that filter light and create captivating shadows.
Gingerbread trim transforms plain surfaces into works of art, incorporating carved scrollwork and geometric patterns that reflect Victorian sensibilities. Carved corbels provide both functional support and decorative appeal, often featuring floral motifs or classical designs that enhance the porch’s romantic character. Fretwork panels add depth and texture to railings and screens, creating intricate barriers that maintain openness while providing privacy.
Custom timber frame kits adapt easily to these decorative elements, allowing homeowners to achieve authentic Victorian styling without extensive renovation work. Each ornamental component works together to create the sophisticated aesthetic that makes Victorian lean to porches stand out from simpler designs.
Period-Appropriate Color Schemes
Deep, rich color palettes capture the authentic Victorian spirit while highlighting the porch’s ornate architectural details. Traditional base colors include forest greens, navy blues, deep reds, and mustard yellows that provide dramatic backdrops for decorative elements. These bold hues create the visual depth characteristic of Victorian design while maintaining historical accuracy.
Contrasting trim colors amplify the impact of ornate woodwork, with creams, whites, and pale pastels serving to outline and emphasize intricate details. Light colored moldings draw attention to carved elements and decorative brackets, ensuring that no ornamental feature goes unnoticed. This contrast technique helps darker base colors recede while bringing forward the craftsmanship of trim work and architectural details.
Harmonious color combinations reflect the era’s sophisticated taste, avoiding stark contrasts in favor of complementary tones that work together seamlessly. Period appropriate materials like wood siding enhance these color schemes, providing authentic textures that support the overall Victorian aesthetic. Vintage style fixtures in coordinating finishes complete the look, ensuring every element contributes to the porch’s historic charm and visual richness.
Budget-Friendly Lean To Porch DIY Approaches
Creating a beautiful lean to porch doesn’t require very costly. We’ll explore practical approaches that maximize value while delivering stunning results.
Cost-Effective Materials
Wood and timber frame options provide excellent value for lean to porch construction. Oak and timber frame lean to porch kits offer versatile, affordable answers that resist weather damage while remaining easy to install. These materials enhance durability without excessive costs, making them ideal for budget-conscious projects.
Reclaimed materials significantly reduce construction expenses while adding unique character. Barn wood and old siding create distinctive visual appeal when combined with complementary materials like wrought iron. This approach delivers custom, budget friendly designs with personality that new materials can’t match.
Basic roofing answers keep overhead costs manageable without sacrificing functionality. Corrugated metal and asphalt shingles provide cost effective coverage suitable for lean to porch roofs. These materials handle the single direction slope effectively, ensuring proper water drainage away from your house.
Simple Construction Techniques
Wall mounted lean to designs minimize foundation requirements and structural complexity. The characteristic roof that leans away from your house wall creates natural drainage while requiring less framing work. This approach makes lean to porches ideal for DIY installation with reduced labor demands.
Prefabricated kits streamline the construction process through pre measured and pre cut components. These customized systems make assembly faster while reducing both material waste and labor costs. Kit based construction eliminates guesswork and ensures proper fit for your exact lean to porch design.
Minimal foundation approaches save both time and money during installation. Simple footings and small brick plinths provide adequate stability without requiring full concrete slabs. This technique reduces excavation work while maintaining structural integrity for your lean to porch.
Flexible design options allow customization based on budget and intended use. Open configurations provide shade and shelter at minimal cost, while partially enclosed versions offer additional protection or storage space. This adaptability lets you match construction scope to available resources.
Conclusion
We’ve explored many ways to transform your outdoor space with thoughtfully designed lean-to porches that match every style and budget. From traditional elegance with classic columns to modern minimalist designs these versatile structures offer endless possibilities for creating your perfect outdoor retreat.
Whether you’re drawn to rustic charm with weathered wood or prefer the functionality of screened porches each approach we’ve discussed can be customized to your exact needs. The key lies in selecting materials and features that complement your home’s architecture while maximizing the space’s potential.
With proper planning and creative vision your lean-to porch will become more than just an outdoor addition—it’ll be a cherished gathering space that enhances your home’s value and your quality of life for years to come.
Frequently Asked Questions
What is a lean-to porch and why should I consider adding one to my home?
A lean-to porch is an outdoor structure that attaches directly to your home’s exterior wall, using it for support. These porches enhance curb appeal, provide valuable outdoor living space, and work with any architectural style or budget. They create perfect spaces for relaxation and entertainment while adding functional square footage to your property.
What column styles work best for traditional lean-to porches?
Traditional lean-to porches benefit from classic column designs including round, Doric, Ionic, square, and fluted columns. Wood columns offer natural beauty, while fiberglass provides low maintenance. Stone or brick columns add substantial visual weight. Choose styles that complement your home’s existing architecture for a cohesive, timeless look.
How can I create a modern minimalist lean-to porch design?
Focus on clean lines, geometric clarity, and straightforward structures. Use a balanced material palette combining warm wood accents with cooler elements like metal and stone. Prioritize functional designs that promote architectural openness and visual calmness. Integrate thoughtful lighting and strategic greenery to maintain a welcoming yet sophisticated atmosphere.
What materials work best for rustic lean-to porches?
Natural wood elements with weathered finishes create authentic rustic appeal. Combine stone and timber accents for visual contrast and structural support. Use rough-hewn beams, visible joinery, and reclaimed materials to showcase traditional craftsmanship. Add wrought iron hardware and vintage fixtures to enhance the storytelling elements of your rustic design.
Are screened lean-to porches worth the investment?
Yes, screened porches transform outdoor spaces into comfortable retreats protected from insects and weather. Choose between fiberglass and aluminum mesh for durability and visibility. Consider retractable screen systems for seasonal flexibility or fixed panels for consistent protection. Add storm panels and heating elements for year-round usability.
How do I maximize space in a small lean-to porch?
Use narrow benches, folding chairs, and storage benches to optimize functionality. Choose light color palettes and transparent railings to create an airy feel. Install sliding or folding screen doors to save floor space. Utilize vertical space with wall-mounted elements, folding tables, and trellises for climbing plants.
Can I build a lean-to porch on a budget?
Absolutely! Use cost-effective materials like reclaimed wood and basic roofing solutions such as corrugated metal. Consider prefabricated kits and simple wall-mounted designs to reduce labor costs. Focus on flexible design options that allow customization based on your budget while maintaining both functionality and aesthetic appeal.
What safety considerations are important for lean-to porches?
Install railings that meet local building codes and complement your porch’s aesthetic. For multi-level designs, ensure proper structural support and safe transitions between levels. Use appropriate materials for your climate and maintain proper spacing for balusters. Consider slip-resistant flooring materials and adequate lighting for evening use.
How can I incorporate an outdoor kitchen into my lean-to porch?
Set up grilling stations with stainless steel equipment for durability. Install granite countertops and outdoor kitchen islands for prep space and seating. Add rolling cabinets for flexible storage and recessed lighting for evening cooking. Plan efficient workflow with strategic placement of cooking, prep, and storage areas within the lean-to structure.
What Victorian-style features can I add to my lean-to porch?
Incorporate elaborate trim and molding, decorative brackets, and spindlework balustrades. Add gingerbread trim and carved corbels for romantic character. Use period-appropriate color schemes with deep, rich palettes that highlight architectural details. Choose contrasting trim colors to amplify the impact of ornate woodwork and maintain historical accuracy.

