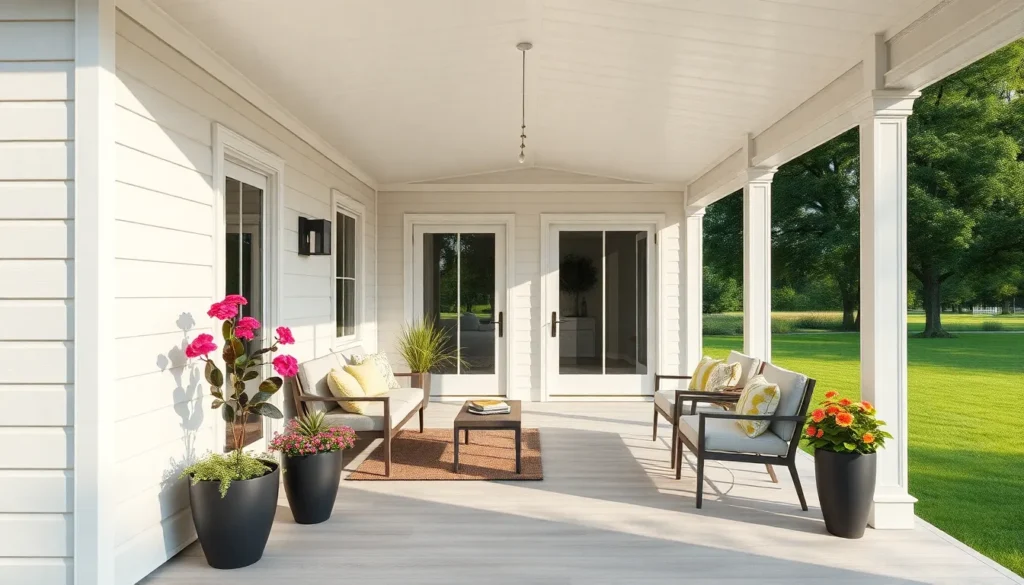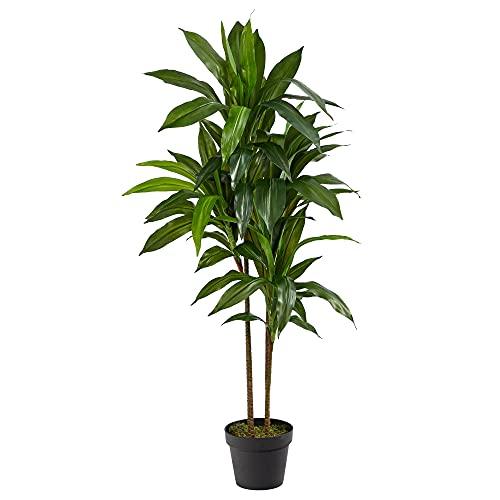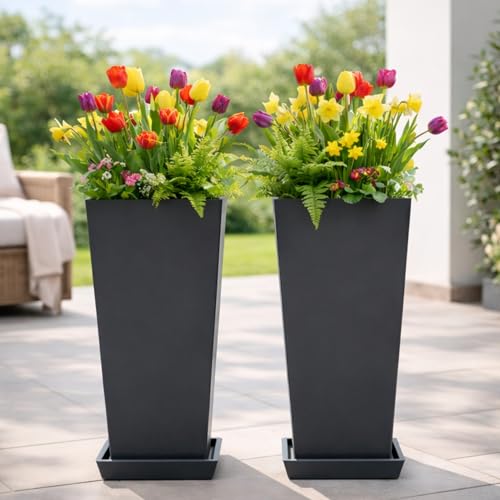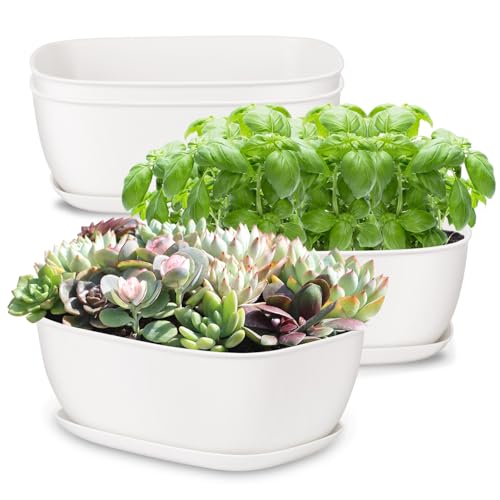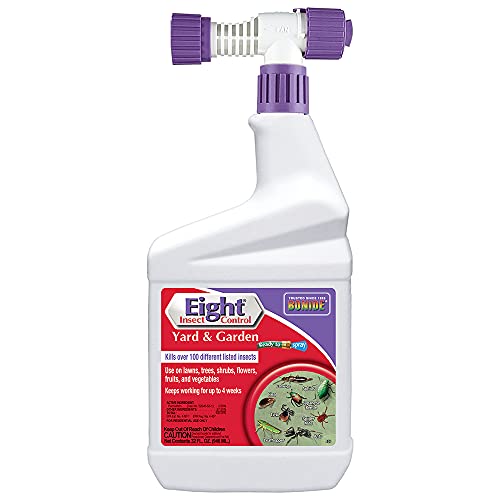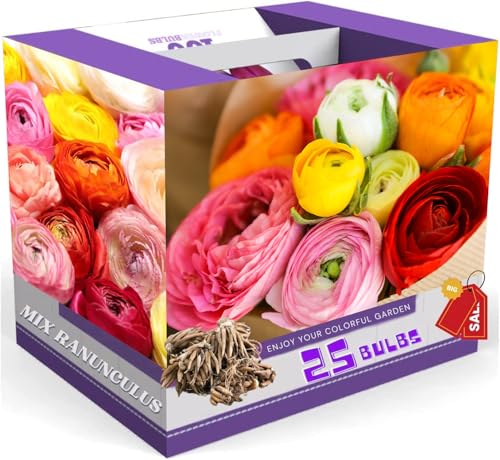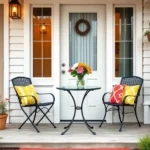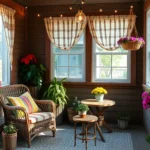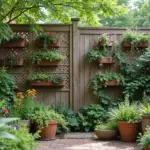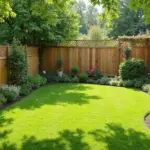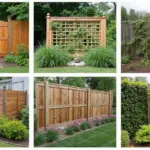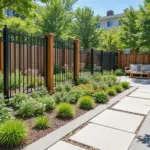We’ve discovered that modular homes don’t have to sacrifice style when it comes to creating stunning outdoor spaces. Your porch serves as the welcoming face of your home and the perfect transition between indoor comfort and outdoor relaxation.
Whether you’re working with a compact front entrance or dreaming of an expansive wraparound design your modular home can accommodate virtually any porch vision you have in mind. We’ll show you how smart design choices and creative answers can transform even the most basic modular home into a showstopper with curb appeal that rivals traditional construction.
From budget-friendly DIY projects to more elaborate additions we’re excited to share proven porch ideas that complement modular home architecture perfectly. These designs not only boost your home’s value but create functional spaces where you’ll love spending time with family and friends throughout every season.
Traditional Front Porch Designs for Modular Homes
Traditional modular home porch designs offer timeless appeal while maximizing both functionality and curb appeal. We’ll explore classic styles that complement modular construction and create welcoming outdoor spaces.
Classic Colonial Style Porches
Colonial style porches bring symmetrical elegance to modular homes through balanced proportions and refined details. We recommend incorporating white columns with simple capitals to support a clean roofline that extends naturally from your home’s structure. Square or rectangular columns work exceptionally well with modular home designs because they complement the straight lines inherent in modular construction.
Brick or stone steps create a solid foundation while adding visual weight to the entrance. Red brick pavers or natural stone materials like bluestone provide durability and classic appeal. We suggest using matching materials from your home’s foundation to create cohesive design flow.
Black shutters and white trim enhance the colonial aesthetic while offering practical benefits for modular homes. These contrasting elements frame windows beautifully and can be easily installed during or after modular home assembly. Metal roofing in dark colors like charcoal or forest green completes the traditional colonial look.
Farmhouse Wraparound Porches
Wraparound porches maximize outdoor living space while creating the quintessential farmhouse charm that many modular homeowners desire. We’ve found that these expansive porches work particularly well with ranch style and Cape Cod modular designs because they extend the home’s footprint without requiring complex structural modifications.
Wide plank flooring in natural wood tones or composite materials provides durability against weather while maintaining authentic farmhouse appeal. Cedar decking offers natural resistance to moisture and insects, making it an excellent choice for modular home porches. Pressure treated lumber provides a budget friendly alternative that still delivers long lasting performance.
Tapered columns on stone or concrete pedestals create the substantial look that defines farmhouse style. We recommend using 8×8 or 10×10 posts for larger wraparound designs to ensure proper visual proportion. White painted columns contrast beautifully against natural wood siding or brick veneer commonly used on modular farmhouse designs.
Ceiling fans and pendant lighting extend the usability of wraparound porches into evening hours. Metal roofing with exposed rafters adds rustic charm while providing excellent weather protection. We suggest incorporating built in seating along the porch perimeter to maximize functionality without cluttering the space.
Victorian-Inspired Decorative Elements
Victorian decorative elements add ornate charm to modular home porches through intricate woodwork and elaborate details. Gingerbread trim along the roofline creates visual interest while highlighting the craftsmanship that can be achieved with modular construction. We recommend using pre-cut decorative brackets and spindles that can be easily installed during the modular assembly process.
Turned balusters and ornate railings provide safety while serving as decorative focal points. White painted railings with decorative cutouts complement most modular home color schemes while adding Victorian flair. Curved brackets supporting porch overhangs create the elaborate silhouette that defines Victorian architecture.
Bay windows and decorative shutters enhance the ornate Victorian aesthetic when incorporated into modular porch designs. We suggest using bold color combinations like deep green with white trim or burgundy with cream accents to achieve authentic Victorian appeal. Stained glass panels in porch windows add colorful artistic elements that catch sunlight beautifully.
Elaborate column designs with decorative capitals and bases anchor Victorian inspired porches to modular homes. Cast iron or aluminum decorative elements provide durability while maintaining the intricate details that define Victorian style. We recommend balancing ornate details with simpler elements to avoid overwhelming the modular home’s clean lines.
Contemporary Porch Styles That Complement Modern Modular Architecture
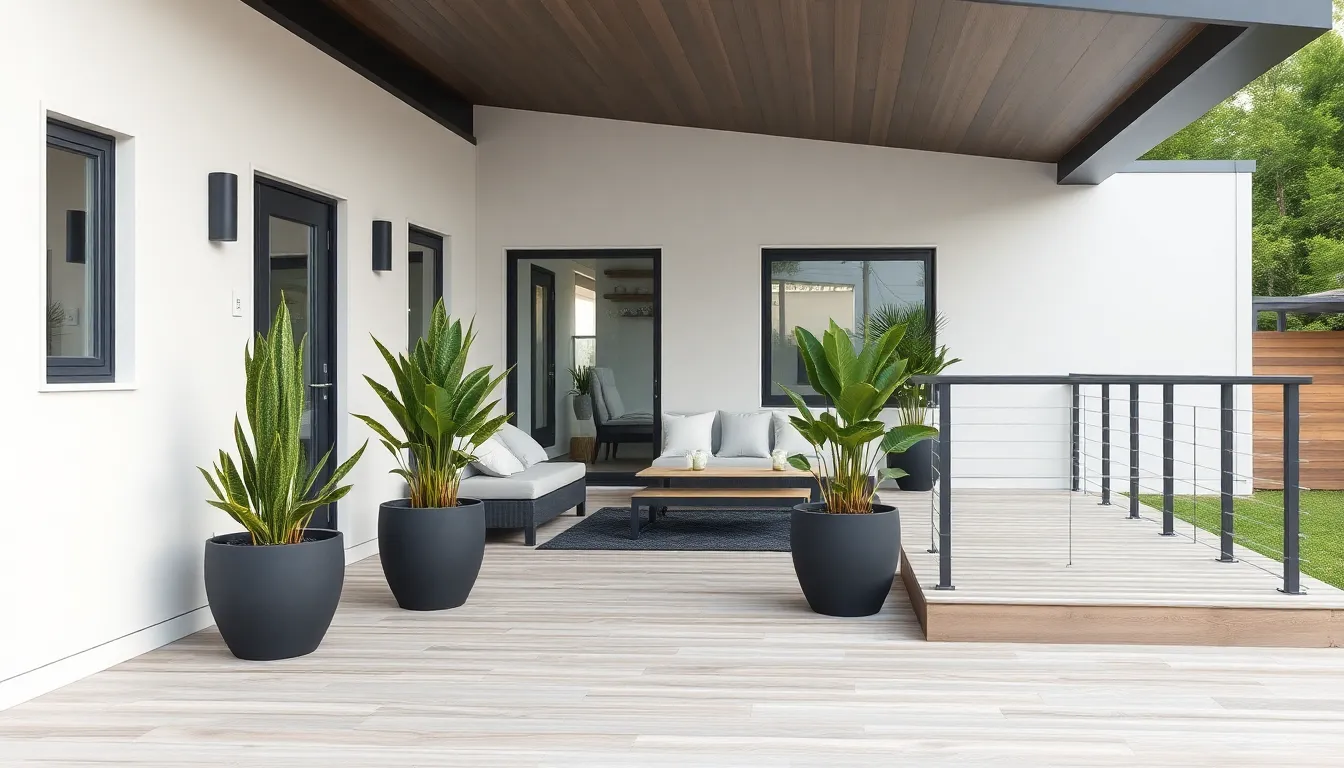
We’ve explored traditional designs, but contemporary porch styles offer exciting alternatives that perfectly match modern modular homes’ sleek aesthetics.
Minimalist Clean Line Designs
Minimalist designs emphasize simplicity and functionality through clean, straight lines that avoid excessive ornamentation. We recommend smooth wood or composite decking paired with sleek metal or glass railings to create a modern yet inviting entrance that integrates seamlessly with your modular home’s geometric architecture. Neutral color schemes like whites, grays, and beiges maintain the minimalist aesthetic while improving the porch’s openness and natural flow.
These designs work exceptionally well because they complement modular homes’ inherently streamlined construction. We suggest incorporating built-in seating with hidden storage compartments, pendant lighting fixtures with geometric shapes, and large planters filled with architectural plants like succulents or ornamental grasses. The key lies in selecting materials that echo your home’s exterior finishes while maintaining the uncluttered appearance that defines minimalist style.
Industrial Metal and Concrete Features
Industrial elements add bold, contemporary character through exposed metal framing, steel railings, and concrete flooring or steps. We find these durable, weather-resistant materials particularly suited for modular homes with urban-inspired designs, offering both striking visual appeal and practical longevity. Concrete planters paired with metal furniture continue the industrial theme while providing functional outdoor living spaces.
Steel beams can serve as both structural support and design elements, creating dramatic shadows and interesting visual lines. We recommend incorporating minimalist lighting fixtures like Edison bulb pendants or track lighting systems that highlight the porch’s architectural features during evening hours. Raw concrete steps with metal handrails create a sophisticated entrance, while weathered steel accents add texture without requiring extensive maintenance.
Mid-Century Modern Geometric Patterns
Mid-century modern influences bring character through geometric wood or metal lattice panels, angled supports, and distinctive rooflines that complement modular construction. We love how this style combines natural wood tones with bright accent colors like turquoise, orange, or yellow, creating vibrant outdoor spaces that feel both retro and contemporary. Built-in benches and planter boxes echo classic mid-century aesthetics while maximizing functionality.
Geometric patterns work particularly well as privacy screens or decorative elements that don’t overwhelm clean modular forms. We suggest using cedar or teak wood arranged in diamond or triangular configurations, paired with colorful outdoor cushions and ceramic planters. Angled roof lines and asymmetrical design elements add visual interest while maintaining the sophisticated simplicity that makes mid-century modern style timelessly appealing.
Covered Porch Solutions for Year-Round Enjoyment
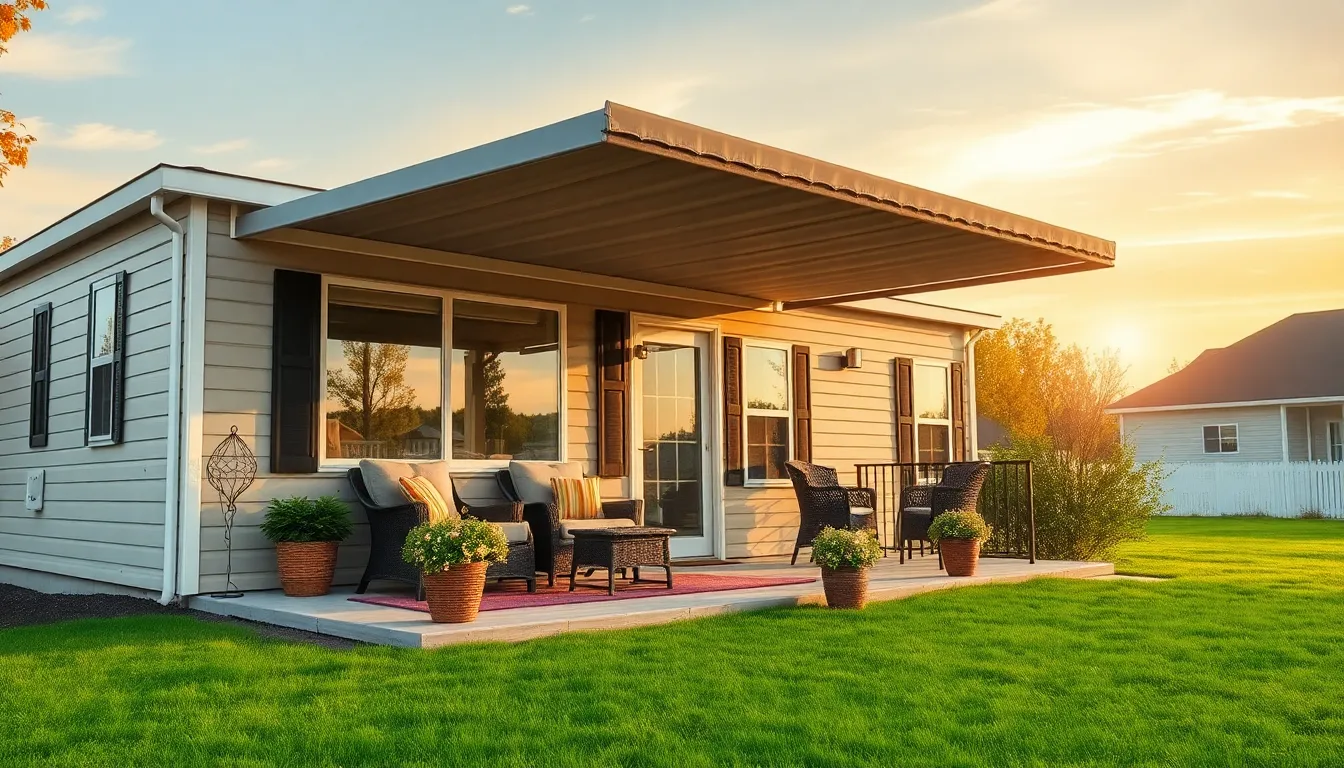
Weather protection transforms your modular home porch into a versatile outdoor living space that you can enjoy regardless of the season. Smart coverage answers extend your porch’s usability while adding architectural interest to your home’s exterior.
Full Roof Coverage Options
Full roof coverage provides the most comprehensive protection for your modular home porch. Complete shelter from rain, snow, and harsh sun makes your porch usable throughout all seasons. We recommend extending your main roofline or adding a separate roof structure that matches your home’s architectural details for seamless design integration.
Durable flooring materials like composite decking or natural stone create a foundation that withstands weather exposure. Comfortable seating areas transform your covered porch into an outdoor room where you can relax and entertain guests. Weather-resistant furniture such as teak, wicker, or wrought iron ensures longevity while maintaining style and comfort.
Design flexibility allows you to furnish and decorate your covered porch to match your home’s interior style. Ceiling fans provide air circulation during warm months, while outdoor heaters extend comfort into cooler seasons. Built-in storage benches offer practical answers for cushions and outdoor accessories.
Partial Awning Installations
Partial awnings offer targeted protection for exact porch sections without the commitment of permanent roof structures. Coverage over seating areas or entrance doors creates comfortable zones while maintaining the porch’s open feel. Materials range from fabric sailing awnings to polycarbonate panels that filter UV rays while allowing natural light.
Affordability makes partial awnings an attractive option for budget-conscious homeowners. Installation typically requires fewer structural modifications to your modular home compared to full roof coverage. Fabric awnings provide shade and light rain protection, perfect for transitional weather conditions.
Visual interest increases with awning designs that complement your home’s color scheme and architectural style. Fixed awnings create permanent shade zones, while adjustable versions allow you to modify coverage based on sun angles throughout the day. Professional installation ensures proper mounting and weather resistance for long-term performance.
Retractable Canopy Systems
Retractable canopies deliver ultimate flexibility for your modular home porch coverage needs. Extended positions provide shade and shelter during inclement weather, while retracted positions open your porch to sunlight and stargazing opportunities. Motorized systems offer convenient operation at the touch of a button, while manual options provide cost-effective answers.
Weather-resistant materials ensure your retractable canopy withstands seasonal changes and UV exposure. Aluminum frames provide structural integrity without adding excessive weight to your porch structure. High-quality fabrics resist fading, mildew, and water damage while maintaining their appearance over time.
Adaptability makes retractable canopies ideal for homeowners who want versatile outdoor living spaces that change with the seasons. Programming options on motorized systems allow automatic extension during rain or high winds. Maintenance requirements remain minimal with regular cleaning and periodic lubrication of moving parts.
Open Deck Porch Configurations for Maximum Space
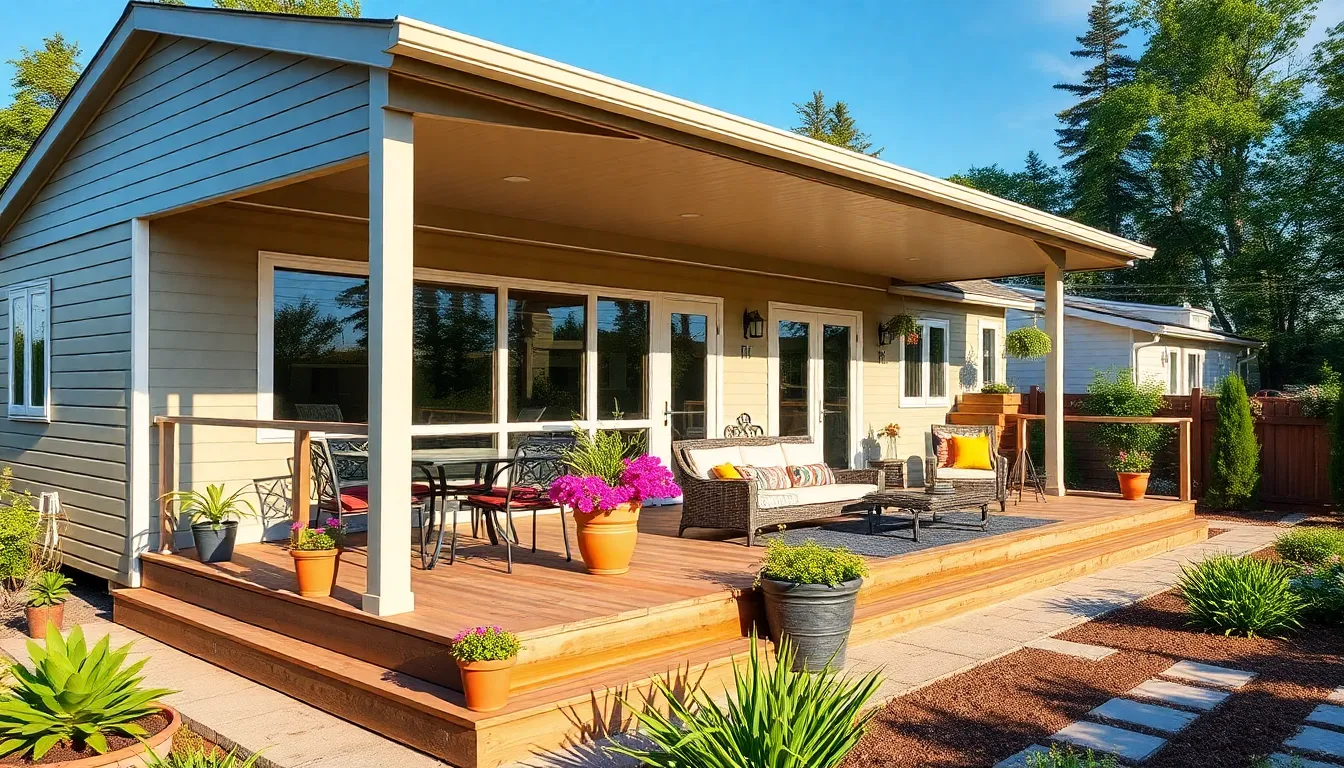
Open deck porches transform your modular home’s exterior into an expansive outdoor living area that seamlessly blends indoor comfort with natural beauty. We’ve found these spacious configurations maximize usable space while maintaining the architectural harmony of your home.
Multi-Level Deck Designs
Creating distinct outdoor zones becomes effortless with multi-level deck configurations that add both visual interest and functional versatility to your modular home porch. Different levels serve exact purposes like dining areas, lounging spaces, or dedicated gardening zones, allowing you to maximize every square foot of your outdoor space.
Uneven terrain becomes an advantage rather than a challenge when you design multiple deck levels that work with your property’s natural contours. Various elevations provide unique vantage points around your home, creating distinct outdoor rooms without requiring additional land space.
Enhanced curb appeal emerges naturally from multi-level designs that break up large deck areas into more visually appealing segments. Each level can feature different materials, railings, or decorative elements that complement your modular home’s exterior while maintaining overall design cohesion.
Platform Porch Layouts
Basic raised decks attached directly to your modular home entrance offer the most cost-effective way to add substantial outdoor living space. Platform porches provide a flat, stable surface that’s perfect for outdoor furniture arrangements, potted plants, or family gathering areas.
Front and back entrance locations work equally well for platform porch installations, with each offering unique benefits for your daily routines. These straightforward designs can be enhanced with custom steps, decorative railings, or partial roof covers to match your lifestyle needs while keeping construction simple and budget-friendly.
Durable materials like composite decking or pressure-treated wood ensure your platform porch withstands weather conditions while requiring minimal maintenance. Matching your porch’s trim colors and design elements with your modular home creates a cohesive exterior appearance that enhances overall property value.
Floating Deck Attachments
Detached deck structures positioned near your modular home offer incredible flexibility in placement and installation without requiring direct foundation connections. Floating decks serve as additional seating areas, outdoor dining spaces, or recreational zones that can be positioned anywhere in your yard for optimal views or privacy.
Flexible positioning means you can relocate or modify floating deck attachments more easily than traditional attached porches. This adaptability allows you to experiment with different outdoor living arrangements until you find the perfect configuration for your family’s needs.
Combined with strategic landscaping elements, floating decks often become favorite gathering spots that feel like private outdoor retreats. Privacy screens, decorative plants, or pergola additions can transform these detached structures into intimate spaces for relaxation while maintaining easy access to your modular home’s main living areas.
Screened-In Porch Ideas for Bug-Free Relaxation
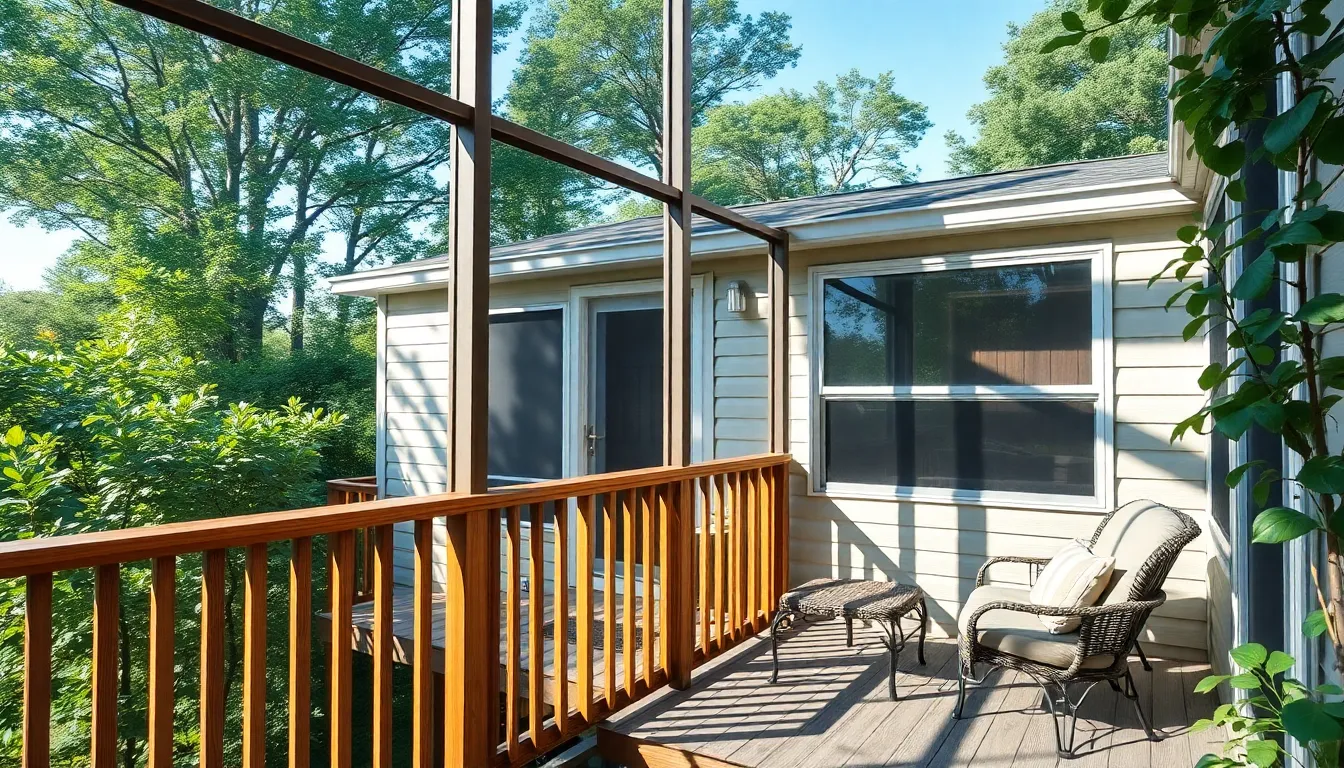
Screened-in porches transform your modular home’s outdoor space into a comfortable retreat where you can enjoy fresh air without unwanted insects. We’ll explore three effective screening approaches that provide varying levels of protection and flexibility for your exact needs.
Full Enclosure Screen Systems
Complete screen enclosures offer maximum protection by surrounding your entire porch with fine mesh screening from floor to ceiling. These comprehensive systems include screens on all walls plus overhead coverage that attaches directly to your roof structure or creates its own screened ceiling. Installation typically involves aluminum or fiberglass screening materials that resist tears and weather damage while maintaining excellent visibility.
Professional installation ensures proper tensioning and secure attachment points that prevent gaps where insects might enter. Most full enclosure systems feature reinforced screen doors with spring closers to maintain the bug barrier when entering or exiting. Weather protection increases significantly with this approach since screens also block wind-driven rain and debris while preserving natural airflow throughout your porch space.
Partial Screen Wall Installations
Strategic screening placement maximizes both protection and openness by covering only the most problematic walls while leaving others unscreened. We typically recommend screening the walls that face prevailing wind directions or areas with heavy vegetation where insects congregate. This approach works particularly well when one side of your porch connects to your home’s exterior wall.
Cost effectiveness improves substantially since partial installations require fewer materials and less labor than complete enclosures. Design flexibility allows you to screen the front and side walls while keeping the back wall open for easy access to your yard or garden areas. Many homeowners choose this option for porches that already have solid railings or partial walls on some sides.
Installation complexity decreases when working with existing porch structures that already have defined openings or architectural features that naturally divide the space.
Removable Screen Panel Options
Seasonal adaptability reaches its peak with removable screen systems that let you customize your porch experience throughout the year. These panels typically mount using track systems, snap-in brackets, or magnetic attachments that allow quick installation and removal without tools. Spring and summer months benefit from full screening while fall and winter seasons might call for completely open spaces.
Storage requirements remain minimal since most removable panels fold flat or nest together compactly when not in use. Weather changes trigger easy adjustments as you can install panels before outdoor gatherings or remove them during pleasant evenings when bugs aren’t active.
Retractable screen systems provide premium convenience with motorized or manual operation that rolls screens up into housing units mounted above your porch openings. These advanced systems cost more initially but deliver unmatched flexibility for year-round porch enjoyment. Maintenance stays simple since most removable systems use durable materials that clean easily with soap and water.
Small Porch Designs That Maximize Limited Space
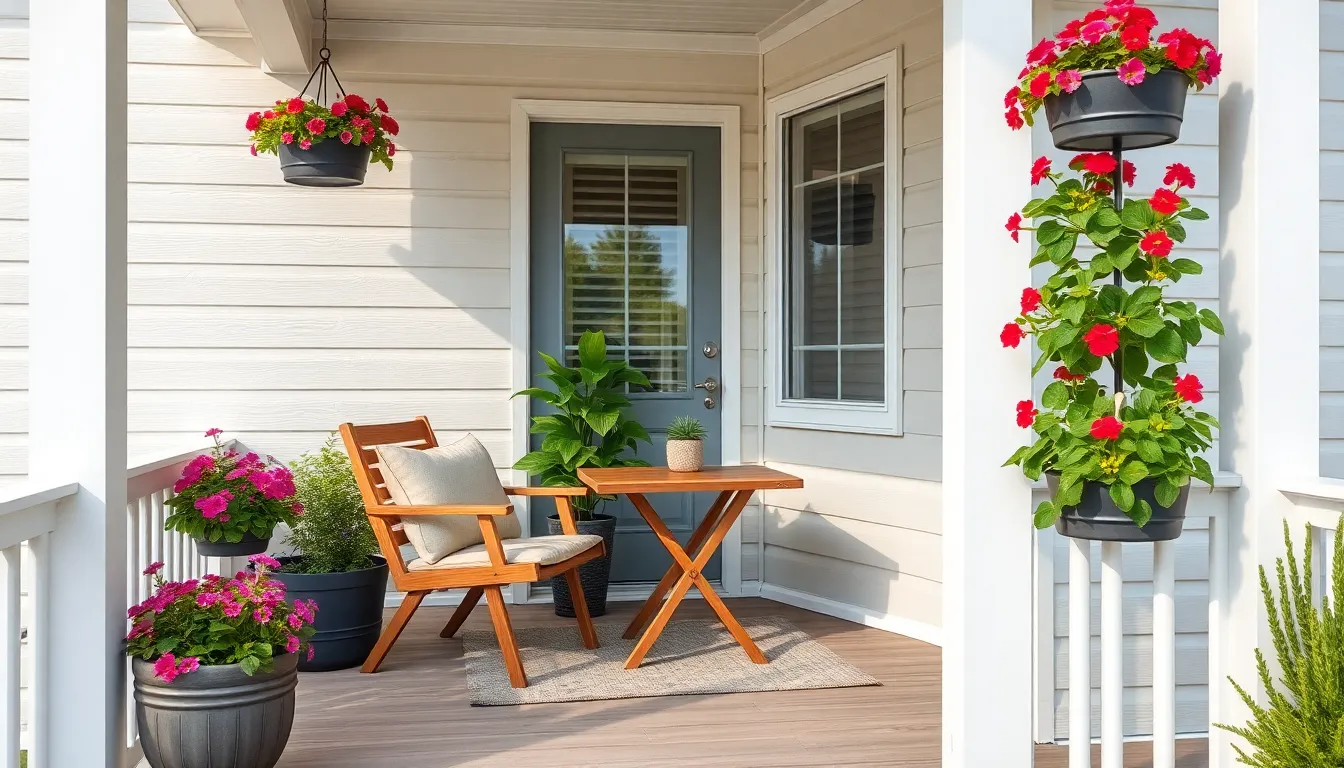
When space is at a premium, small porch designs prove that size doesn’t limit style or functionality. We’ve discovered that strategic layouts and smart design choices can transform even the tiniest outdoor areas into welcoming extensions of your modular home.
Compact Corner Porch Answers
Corner porches use underutilized spaces where two walls meet, creating intimate outdoor nooks that feel surprisingly spacious. We recommend wrapping these porches around part of your modular home to establish cozy seating areas perfect for small dining tables or reading chairs. Partial enclosures with railings or privacy screens enhance comfort while maintaining an open feel that connects to your home’s perimeter.
Durable materials like composite decking paired with matching trim details ensure your corner porch integrates seamlessly with your home’s existing aesthetics. Weather resistant finishes protect your investment while vertical planters and built in storage maximize functionality without expanding the footprint. These designs help create defined outdoor rooms that feel like natural extensions of your indoor living space.
Narrow Side Entry Designs
Side entry porches offer elegant answers when front yard space is limited, creating welcoming transition areas between your home and outdoor spaces. We’ve found that these slim, elongated designs work particularly well as quiet retreats for morning coffee or intimate conversations with guests. Vertical design elements like trellises and narrow planters add greenery without encroaching on walkways or neighboring properties.
Matching exterior finishes and integrated lighting ensure these porches feel intentional rather than afterthought additions to your modular home. Stoop height installations with stairs adapted to narrow dimensions provide safe access while maintaining proportional aesthetics. These porches often become favorite spots for enjoying seasonal weather changes throughout the year.
Stoop Style Mini Porches
Stoop style porches embrace minimalism while maximizing impact, typically featuring just enough space for steps and a small landing area. We recommend these designs for modular homes on tight lots or secondary entrances where full sized porches aren’t feasible. Stone, wood, or composite materials provide durability while decorative railings and potted plants add charm without requiring extensive maintenance.
Covered stoops with small awnings provide weather protection while framing your entry beautifully against your home’s exterior walls. Though compact, these mini porches enhance both functionality and curb appeal by creating defined entry points that welcome visitors. Strategic placement of seasonal decorations and lighting transforms these small spaces into focal points that reflect your personal style preferences.
Porch Material Options for Durability and Style
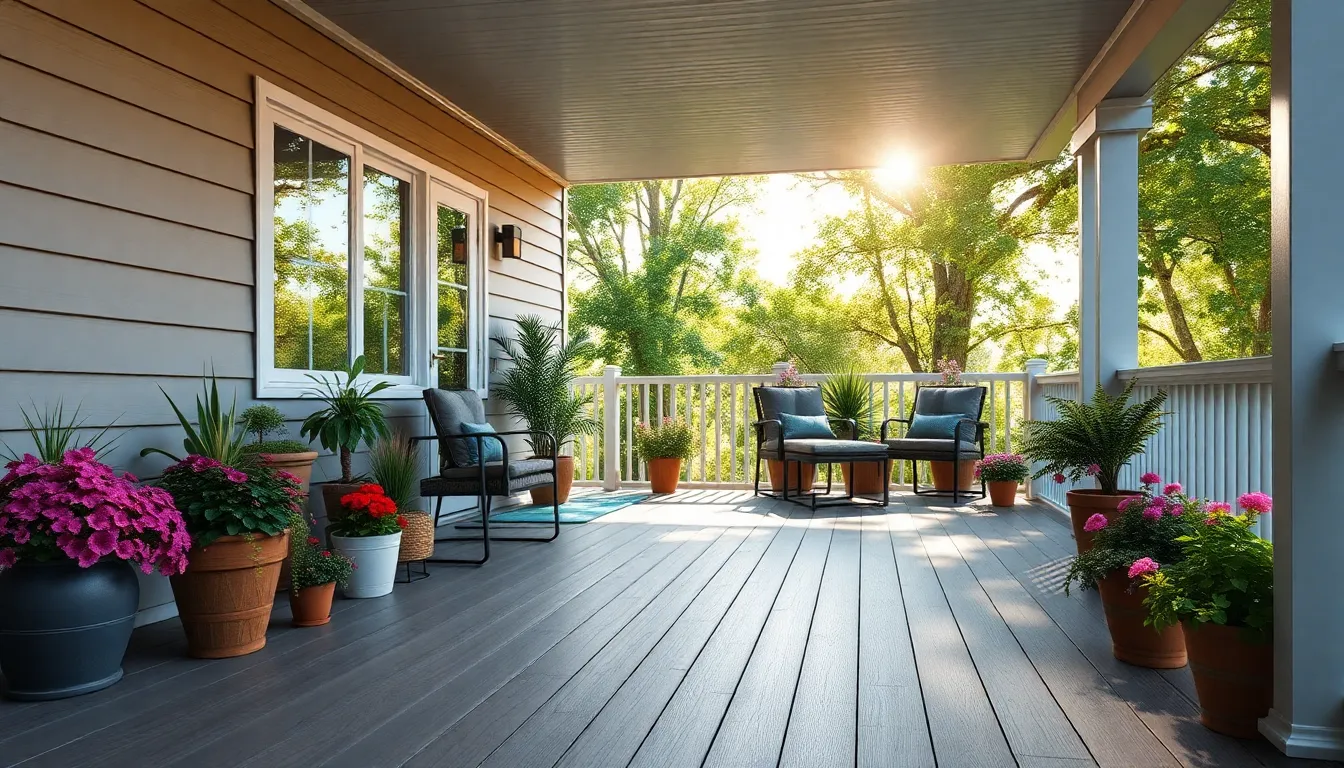
Selecting the right materials for your modular home porch significantly impacts both longevity and visual appeal. We’ll examine the top material choices that balance durability, maintenance requirements, and aesthetic possibilities.
Composite Decking Advantages
Composite decking delivers exceptional performance for modular home porches through its unique blend of wood fibers and plastic. We recommend this material because it resists rot, insects, and weather damage while maintaining its appearance for decades. The material eliminates the need for painting, staining, or sealing, making it perfect for busy homeowners who want beautiful outdoor spaces without constant upkeep.
Modern composite options come in many colors and finishes, including realistic wood grain textures that complement any architectural style. Environmental benefits add to its appeal since manufacturers often use recycled materials in production. Cost effectiveness becomes apparent over time as maintenance expenses disappear, making composite decking a smart investment for your modular home’s porch.
Natural Wood Selection Guide
Cedar stands out as our top choice for natural wood porch materials due to its inherent resistance to decay and insects. Redwood offers similar durability benefits while providing rich, warm tones that enhance traditional modular home designs. Pressure treated pine presents a budget friendly option that delivers solid performance when properly maintained.
Treatment selection plays a crucial role in wood longevity, with pressure treated lumber offering the best protection against moisture and pests. Planning for regular maintenance becomes essential, as natural wood requires sealing or staining every 2-3 years to preserve its appearance and structural integrity. Style flexibility remains wood’s greatest advantage, allowing customization through paint colors and stain choices that match your home’s unique character.
Vinyl and PVC Alternatives
Vinyl and PVC materials excel in weatherproofing capabilities, never warping, cracking, or rotting regardless of climate conditions. We appreciate how these synthetic options require only soap and water for cleaning, eliminating the extensive maintenance routines associated with natural materials. Design flexibility has improved dramatically, with manufacturers now offering various colors and wood grain textures that closely mimic natural lumber.
Initial costs for vinyl and PVC often prove competitive with other materials, while long term savings emerge through eliminated maintenance expenses. Installation typically proceeds faster than traditional materials, reducing labor costs for your modular home porch project. Durability testing shows these materials can withstand extreme weather conditions while maintaining their structural integrity and appearance for many years.
Budget-Friendly Porch Addition Ideas
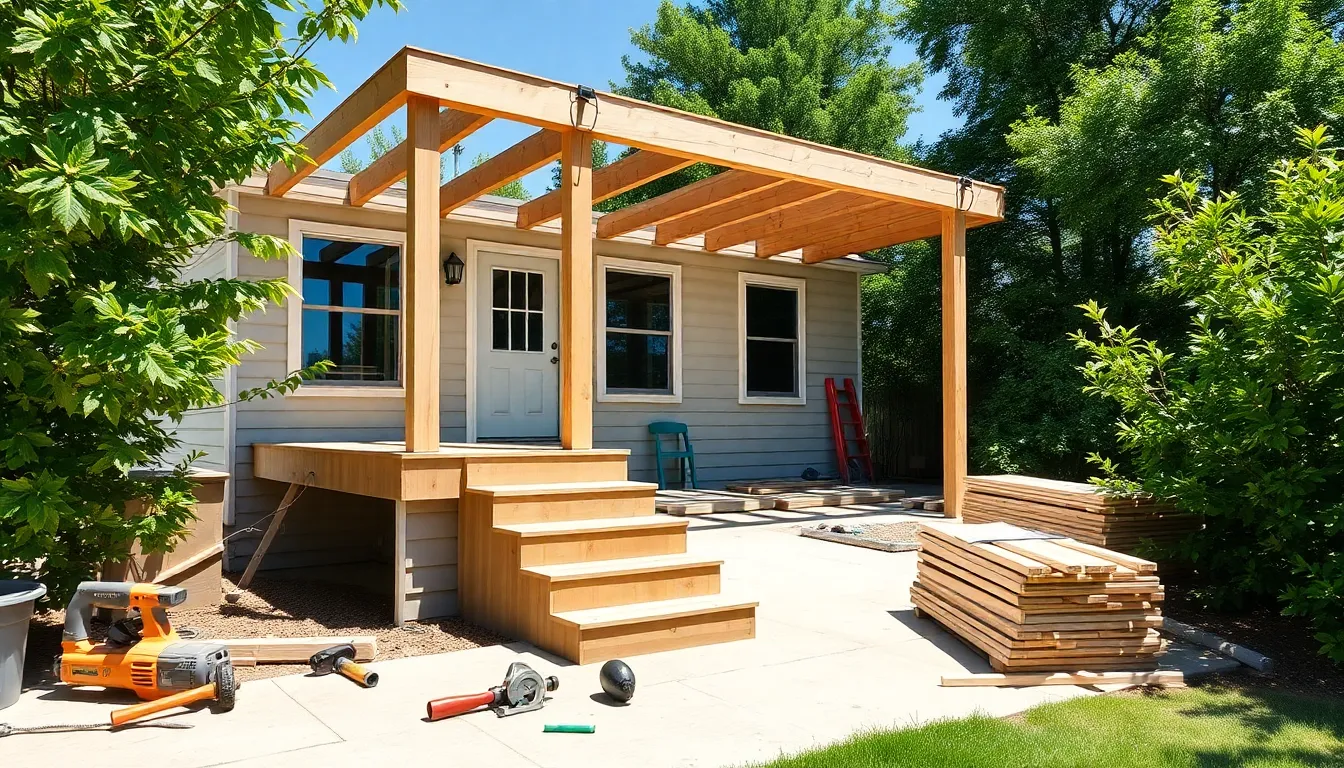
Creating a beautiful porch addition for your modular home doesn’t require very costly. We’ve compiled smart strategies that maximize value while keeping costs manageable.
DIY Installation Projects
Building basic deck steps ranks as the most beginner-friendly DIY project we recommend. Using standard lumber and common tools, most homeowners complete this project in 1-2 hours while creating an immediate visual improvement to their modular home entrance.
Screened porch construction offers ambitious DIYers a weekend project that delivers important value. We’ve found that following free online design plans and photo guides makes this formerly complex project accessible to most skill levels. The result provides bug-free outdoor space that extends your living area affordably.
Wrap-around porch installation challenges experienced DIYers but rewards them with dramatically expanded outdoor living space. Taking on this multi-weekend project requires patience and planning, yet we consistently see homeowners achieve professional-looking results using readily available materials and online resources.
Simple platform decks serve as excellent starter projects for those new to porch construction. We recommend beginning with this foundation approach since it requires basic carpentry skills while providing immediate usability and future expansion possibilities.
Cost-Effective Material Choices
Pressure-treated lumber remains our top recommendation for budget-conscious builders seeking durability without premium pricing. This weather-resistant wood option provides the traditional aesthetic most modular homeowners prefer while requiring minimal ongoing maintenance compared to untreated alternatives.
Composite materials deliver long-term value even though higher upfront costs we acknowledge. These weather-resistant options eliminate ongoing staining and sealing expenses while maintaining their appearance for decades, making them particularly suitable for busy homeowners.
Metal accents and stone details add visual interest without major expense when used strategically. We suggest incorporating these durable materials as trim pieces or decorative elements rather than primary structural components to maximize impact while controlling costs.
Color coordination with your modular home’s existing palette creates cohesive curb appeal without expensive modifications. We recommend selecting materials that complement rather than contrast with your home’s architectural style to achieve professional-looking results affordably.
Phased Construction Approaches
Starting with basic steps and platforms allows spreading porch construction costs across multiple seasons. We encourage beginning with fundamental structures that provide immediate functionality while establishing the foundation for future enhancements like screening or roofing additions.
Adding protective elements in subsequent phases transforms basic porches into weather-resistant outdoor rooms. Installing awnings, partial roofs, or screening systems during later construction phases enables homeowners to upgrade their outdoor space as budget permits while maintaining year-round usability.
Expanding deck space through modular additions provides flexibility we value in long-term planning. Building additional platform sections or extending existing structures becomes more cost-effective when approached systematically rather than attempting comprehensive construction in single projects.
Upgrading materials gradually enables starting with budget options while planning premium replacements over time. We recommend using this approach for non-structural elements like railings, lighting fixtures, and decorative features that can be enhanced without major reconstruction expenses.
Porch Lighting and Electrical Considerations
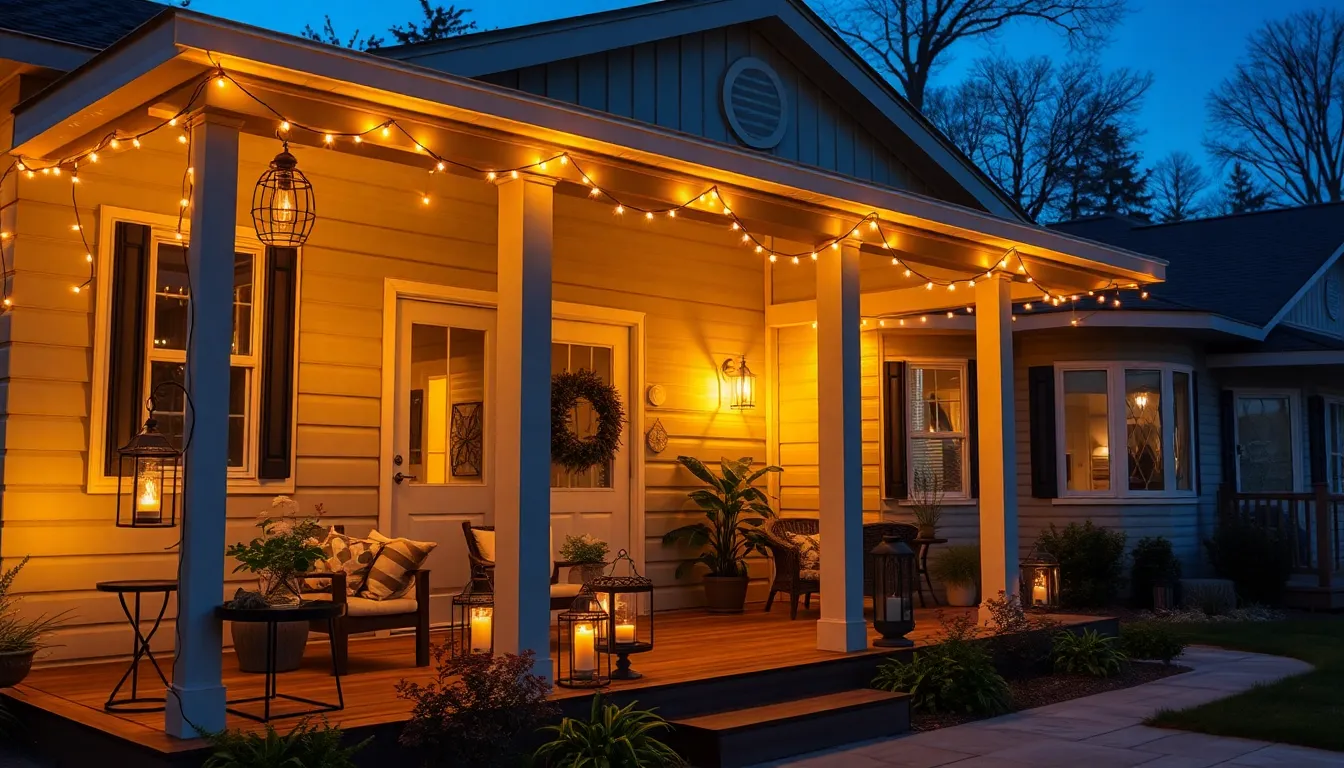
Proper lighting transforms your modular home porch from a simple entry point into an inviting outdoor sanctuary. We’ll explore essential electrical elements that enhance both safety and ambiance for your porch space.
Overhead Lighting Answers
Ceiling mounted fixtures serve as the foundation of effective porch illumination, providing essential general lighting for safety and functionality. Flush mount and semi flush mount options work perfectly for standard height ceilings, while pendant lights add visual interest to higher covered areas. Weather resistance becomes crucial when selecting fixtures, as moisture exposure can damage standard indoor lighting over time.
Ceiling fans with integrated lights offer dual functionality by combining illumination with air circulation, creating comfortable outdoor living spaces during warm weather. These combination units maximize the utility of your overhead space while reducing the need for multiple electrical installations. Professional installation ensures proper weight support and electrical connections for safe operation.
Accent and Decorative Options
Wall sconces create dramatic focal points while providing targeted lighting for exact porch areas like seating zones or entry doors. LED strip lights installed under railings or steps offer subtle pathway guidance and add modern appeal to traditional porch designs. String lights and fairy lights bring cozy atmosphere to covered porches, creating intimate gathering spaces for evening entertainment.
Solar powered industry lights eliminate complex wiring requirements while defining your porch perimeter with gentle illumination. Low voltage systems provide energy efficient alternatives that reduce electrical costs without sacrificing lighting quality. Decorative lanterns and vintage style bulbs complement various architectural styles, from rustic farmhouse designs to sleek contemporary layouts.
Electrical Code Requirements
Local building codes mandate exact electrical standards for outdoor porch installations, typically following National Electrical Code guidelines for safety compliance. Weatherproof outdoor rated fixtures and wiring protect against moisture damage and electrical hazards in exposed porch environments. GFCI protected outlets prevent dangerous electrical shocks by immediately cutting power when ground faults occur.
Proper conduit and cable protection becomes essential in exposed areas where wiring might face physical damage or weather exposure. Licensed electricians ensure all electrical work meets current code requirements, particularly when adding overhead fixtures or outlets to existing modular home porches. Adequate lighting levels must meet safety standards while providing sufficient illumination for evening porch activities.
Landscaping and Decoration Ideas for Modular Home Porches
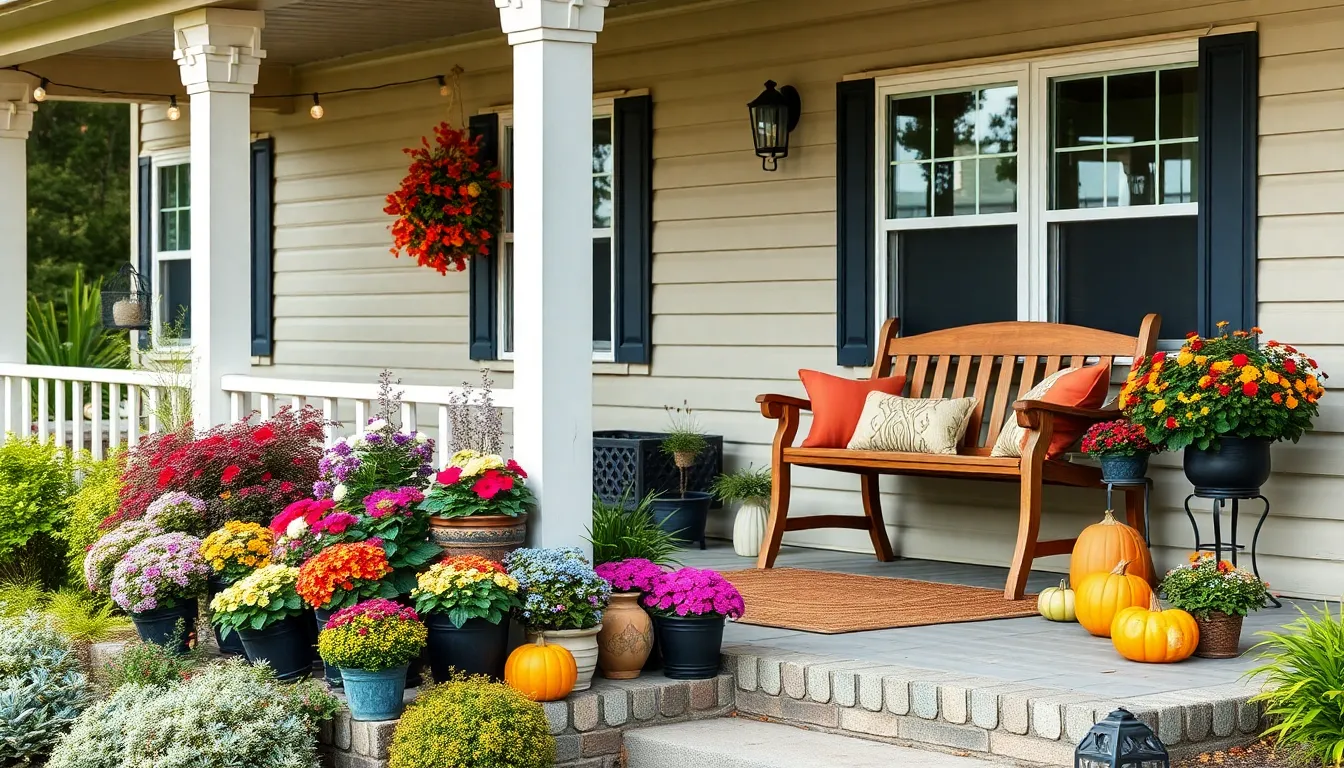
Transform your modular home porch into a stunning outdoor retreat with thoughtful landscaping and decorative elements. Strategic plant placement and seasonal decor create inviting spaces that enhance both curb appeal and functionality.
Container Garden Arrangements
Container gardens offer versatile answers for adding greenery and color to your modular home porch without extensive landscaping commitments. Choose weather-resistant pots in materials like ceramic, resin, or galvanized metal that complement your home’s exterior color scheme. Mix plants of varying heights and textures, including flowering annuals like petunias and marigolds, drought-tolerant succulents, or small evergreen shrubs for year-round interest.
Group containers in clusters near seating areas or along railings to frame the porch naturally and create defined zones. Elevate some containers on decorative stands or tiered plant shelves to add vertical dimension and maximize growing space. Consider incorporating trailing plants like ivy or petunias in elevated planters to create cascading effects that soften hard edges and add movement to your design.
Furniture and Seating Options
Selecting appropriate furniture depends on how you plan to use your porch space and the size limitations of your modular home’s outdoor area. For relaxation focused spaces, opt for comfortable lounge chairs, classic rocking chairs, or a traditional porch swing that creates a welcoming focal point. Social and dining areas benefit from small dining tables paired with weather-resistant chairs or built-in bench seating that maximizes space efficiency.
Materials such as treated wood, powder-coated metal, or weather-resistant wicker provide durability for outdoor conditions while maintaining aesthetic appeal. Add removable cushions with washable covers in colors and patterns that complement your seasonal decor themes, allowing for easy updates throughout the year. Built-in seating with hidden storage compartments serves dual purposes by providing comfortable seating while organizing outdoor accessories and seasonal decorations.
Seasonal Decoration Themes
Change your porch decor throughout the year to reflect seasonal transitions and maintain fresh curb appeal that welcomes guests year-round. Spring and summer decorations feature bright flowers in hanging baskets, colorful outdoor pillows, and lightweight fabrics that create airy, comfortable atmospheres. Incorporate natural elements like potted herbs or small flowering trees that provide both beauty and functionality.
Autumn transformations include warm-toned decorations such as pumpkins, gourds, and seasonal garlands made from natural materials like corn stalks or dried flowers. Winter themes use string lights, evergreen wreaths, and cozy textiles like outdoor blankets and lanterns that create inviting warmth even though colder temperatures. Seasonal planters and coordinated door decorations provide quick and effective transformations that keep your modular home porch looking fresh and welcoming throughout every season.
Conclusion
Creating the perfect porch for your modular home doesn’t have to be overwhelming or expensive. We’ve shown you how thoughtful design choices and smart material selection can transform any outdoor space into a welcoming retreat that adds both value and functionality to your home.
Whether you’re drawn to traditional charm or contemporary style our comprehensive guide provides the inspiration and practical knowledge you need to make informed decisions. From budget-friendly DIY projects to premium features like retractable screens each option we’ve explored offers unique benefits for different lifestyles and preferences.
Your modular home’s porch represents more than just an outdoor addition – it’s an investment in your family’s comfort and your property’s future value. With proper planning and the right approach you’ll create an outdoor sanctuary that serves your needs for years to come.
Frequently Asked Questions
What are the benefits of adding a porch to a modular home?
Porches enhance curb appeal, increase property value, and create a welcoming transition between indoor and outdoor spaces. They provide additional living space for relaxation and entertainment while offering weather protection. Well-designed porches can also improve the overall aesthetic of modular homes and create inviting spaces for family gatherings year-round.
What are the most popular traditional porch styles for modular homes?
The most popular traditional styles include Colonial porches with symmetrical white columns and brick steps, farmhouse wraparound porches featuring wide plank flooring, and Victorian-inspired designs with intricate woodwork. These classic styles maximize functionality while enhancing curb appeal and can be adapted to suit various modular home architectures.
How do contemporary porch designs differ from traditional styles?
Contemporary porches emphasize minimalist designs with clean lines, neutral colors, and geometric elements. They often feature built-in seating, modern lighting fixtures, and industrial materials like exposed metal and concrete. Mid-century modern influences may include geometric patterns and vibrant colors, creating a bold contrast to traditional ornate designs.
What are the best covered porch options for year-round use?
Full roof coverage provides comprehensive weather protection, while partial awning installations offer budget-friendly targeted shelter. Retractable canopy systems provide maximum flexibility for changing weather conditions. These solutions enable homeowners to enjoy their outdoor spaces regardless of season, with options ranging from permanent structures to adaptable systems.
How can I maximize space on a small porch?
Utilize compact corner designs to create intimate seating areas, consider narrow side entry configurations for limited spaces, or install stoop-style mini porches for tight lots. Multi-functional furniture, vertical gardening, and strategic lighting can make small porches feel larger while maintaining functionality and style.
What materials work best for modular home porches?
Composite decking offers excellent durability and low maintenance, while natural wood like cedar provides aesthetic appeal. Vinyl and PVC materials excel in weatherproofing with minimal upkeep. The choice depends on budget, climate, and desired appearance, with each material offering unique benefits for longevity and visual appeal.
Can I build a porch addition on a budget?
Yes, DIY installation projects like basic deck steps and screened porches can significantly reduce costs. Use pressure-treated lumber or composite materials for affordability and durability. Consider phased construction to spread expenses over time, starting with essential elements and gradually adding features like lighting and decorative elements.
What electrical considerations are important for porch installations?
Proper lighting requires overhead fixtures, accent lighting, and potentially ceiling fans. Solar-powered and low-voltage systems offer energy-efficient options. All electrical work must comply with local codes and safety standards. Always hire licensed professionals for electrical installations to ensure safety and proper functionality of outdoor lighting systems.
How should I landscape around my modular home porch?
Use container gardens for versatile plant arrangements with weather-resistant pots and seasonal varieties. Choose durable outdoor furniture with removable cushions for easy maintenance. Incorporate seasonal decorations to maintain fresh appeal throughout the year, focusing on plants and decor that complement your porch style and local climate.
Do screened porches require special maintenance?
Screened porches need regular cleaning of mesh panels and inspection for tears or damage. Full enclosure systems require more comprehensive maintenance than partial installations. Removable and retractable screen options offer easier cleaning and seasonal storage. Regular maintenance ensures bug-free enjoyment and extends the lifespan of screening materials.

