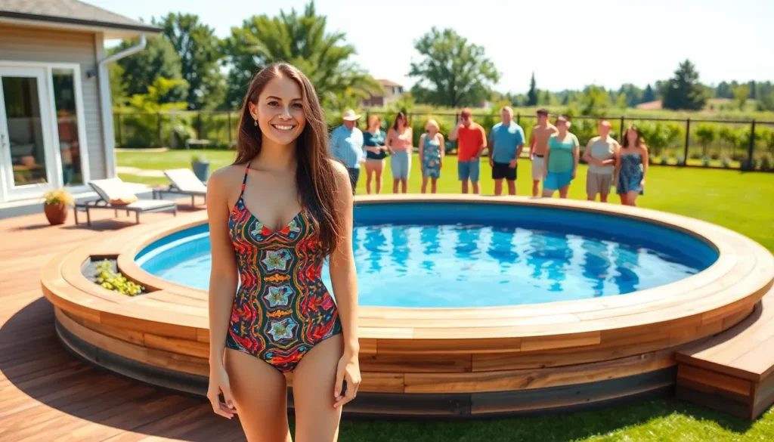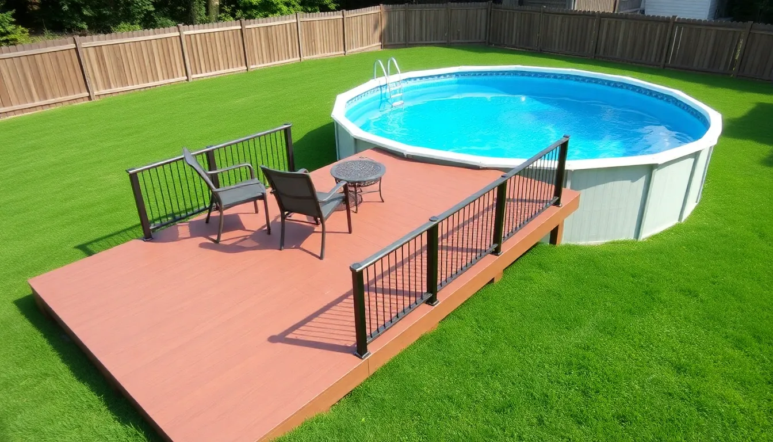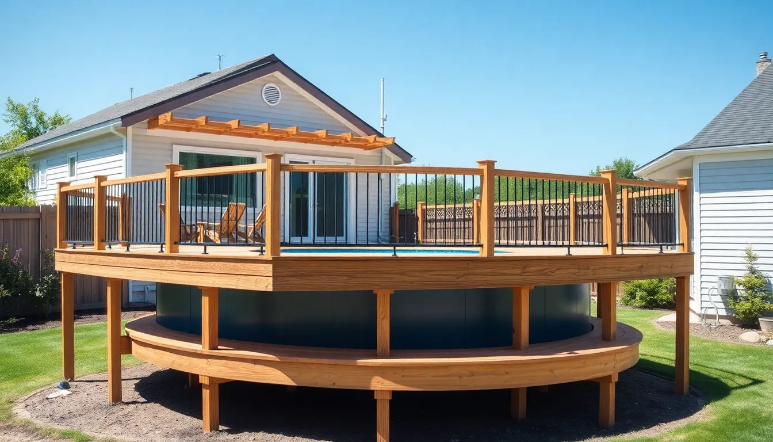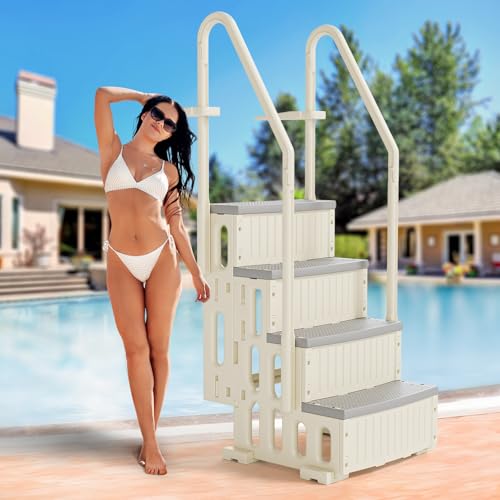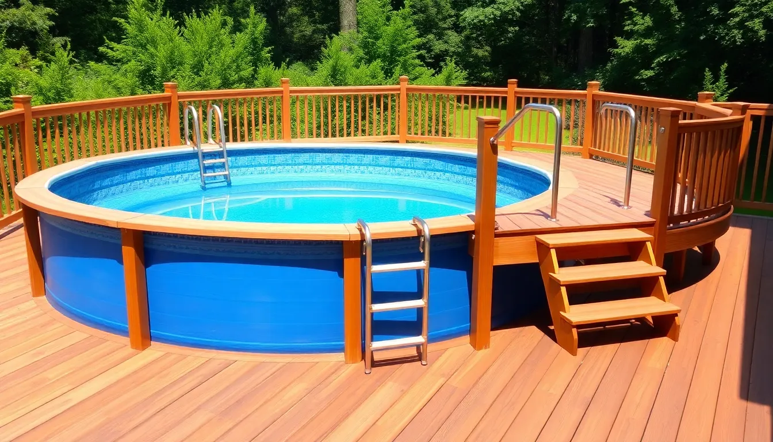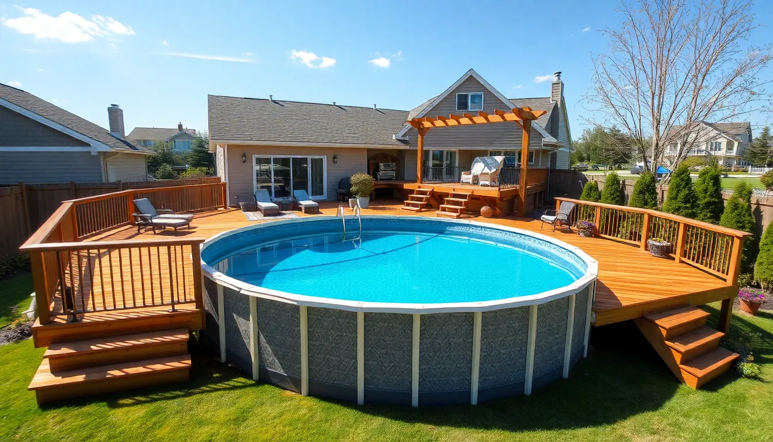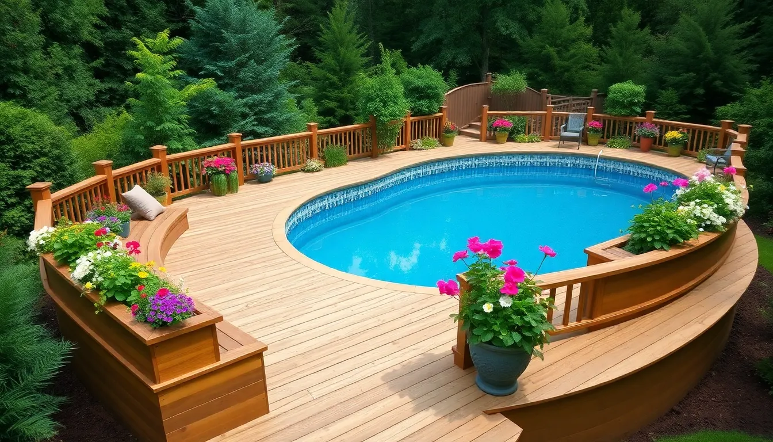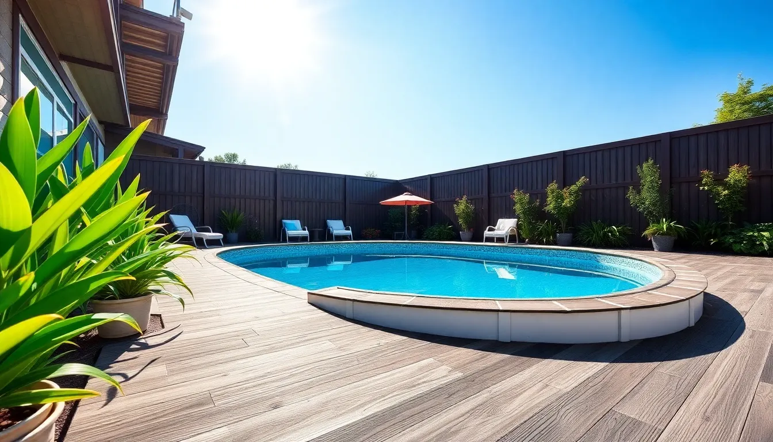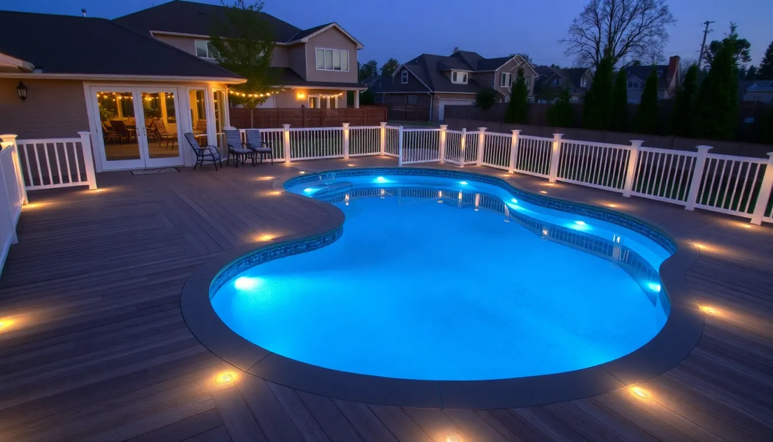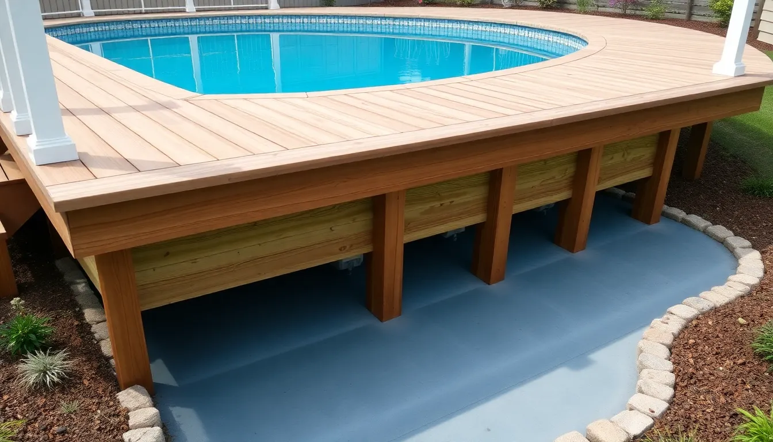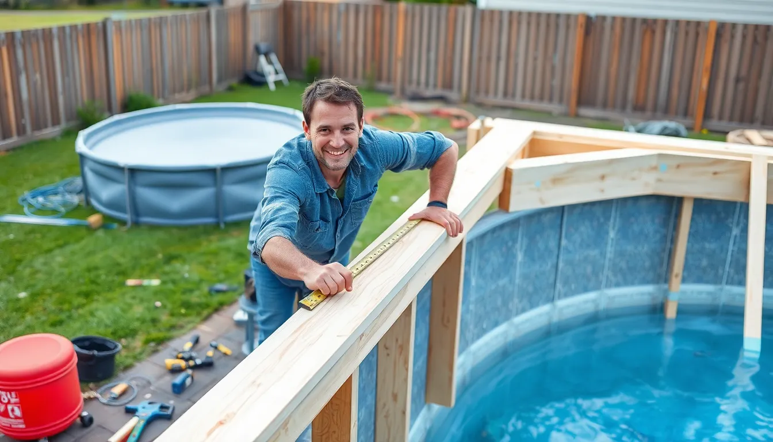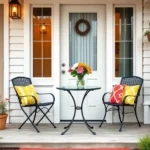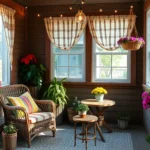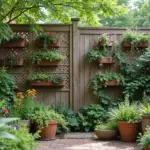We’ve all dreamed of transforming our backyard into the perfect summer oasis, and an above ground pool deck can make that vision a reality. While above ground pools offer incredible value and convenience, they often lack the seamless integration that makes a pool area truly spectacular. That’s where creative decking answers come into play.
The right deck design doesn’t just provide safe access to your pool – it creates an entire outdoor living experience. From simple platform decks to elaborate multi-level entertainment spaces, we’ve discovered countless ways to elevate your above ground pool from basic to breathtaking. Whether you’re working with a tight budget or ready to invest in a complete backyard makeover, there’s a decking solution that’ll perfectly match your style and needs.
Ready to jump into the possibilities? We’ll explore innovative deck ideas that’ll transform your above ground pool into the neighborhood’s hottest hangout spot.
Create a Wraparound Deck for Maximum Space and Style
Wraparound decks transform above ground pools into stunning centerpieces that maximize both functionality and visual appeal. This design approach creates seamless access from multiple angles while providing generous space for lounging, dining, and entertaining.
Traditional Wooden Wraparound Design
Cedar and pressure-treated lumber remain our top choices for creating classic wraparound pool decks that blend naturally with outdoor environments. We recommend using 2×6 deck boards with 16-inch joist spacing to ensure structural integrity around the entire pool perimeter. Traditional wooden designs typically cost between $15 to $25 per square foot for materials and offer timeless appeal that complements various architectural styles.
Staining wooden wraparound decks with semi-transparent finishes protects against moisture while highlighting the natural grain patterns. We suggest incorporating built-in planters along the deck’s outer edges to soften harsh lines and create visual interest. Safety railings at 36 inches high with decorative balusters maintain code compliance while adding elegant touches to the traditional design.
Composite Material Options for Durability
Modern composite decking materials eliminate the maintenance concerns associated with traditional wood while delivering superior longevity for wraparound pool installations. We favor brands like Trex, TimberTech, and Fiberon that offer 25-year warranties and resist fading, staining, and moisture damage. Composite materials typically cost $8 to $12 per square foot more than wood but provide decades of worry-free performance.
Color options in composite decking range from natural wood tones to contemporary grays and rich browns that coordinate beautifully with above ground pool finishes. We recommend choosing lighter colors for wraparound decks to minimize heat absorption and improve comfort during summer use. Hidden fastener systems create clean, professional appearances without visible screws or nails interrupting the smooth deck surface.
Multi-Level Wraparound Configurations
Tiered wraparound decks create ever-changing outdoor spaces that accommodate different activities while maximizing the pool deck’s functional potential. We design upper levels at pool height for easy water access and lower sections 12 to 18 inches below for dining areas and conversation zones. This configuration typically adds $5 to $8 per square foot to construction costs but doubles the usable space around above ground pools.
Strategic placement of steps between deck levels eliminates the need for railings in certain areas while maintaining safe transitions throughout the wraparound design. We incorporate built-in seating along level changes to provide additional functionality without requiring separate furniture purchases. Pergolas or shade structures work exceptionally well over lower deck sections, creating comfortable retreats that don’t interfere with pool access points.
Build a Partial Deck for Budget-Friendly Pool Access
Partial decks offer an ideal compromise between functionality and affordability when you’re working with a tighter budget. These strategic installations focus on exact areas around your above ground pool rather than creating a complete wraparound design.
Single-Side Deck Installation
Single-side decks maximize your investment by concentrating all decking materials on one side of the pool. We recommend choosing the side that faces your home or primary outdoor living area for maximum visual impact and convenience. This approach typically requires 40-60% fewer materials than a full wraparound deck while still providing essential access and lounging space.
Installation involves building a platform that extends 6-8 feet from the pool wall, creating enough room for chairs, small tables, and safe entry stairs. Composite materials work exceptionally well for single-side installations since you’ll want this highly visible section to maintain its appearance with minimal maintenance. Safety barriers become particularly important with this design since the elevated deck creates a clear drop-off on the non-decked sides of your pool.
Corner Deck Answers
Corner decks use often-overlooked spaces while providing maximum functionality in compact designs. These L-shaped configurations wrap around two adjacent sides of your pool, creating distinct zones for different activities. We’ve found that positioning the corner deck at the pool’s deep end provides the most versatile space for diving and swimming access.
Terraced corner designs add visual interest while serving multiple purposes as seating, storage, and entry points. The terraced steps can incorporate built-in planters or storage compartments underneath, maximizing every square foot of your investment. This design works particularly well in narrow backyards where a full deck would overwhelm the available space.
Stone or brick accents along the corner edges create an upscale appearance that rivals more expensive full deck installations. We recommend using complementary materials that match your home’s exterior to create visual continuity between your pool area and main living spaces.
Entry-Only Deck Designs
Entry-only decks focus exclusively on safe, convenient pool access without extensive surrounding platforms. These minimalist designs typically consist of a 4×6 foot platform with integrated stairs that lead directly into your pool. The compact footprint makes them perfect for smaller pools or situations where you want to preserve maximum yard space for other activities.
Platform entry decks can incorporate fold-down benches or removable seating that tucks away when not in use. This flexibility allows the space to serve multiple functions without permanent furniture cluttering your pool area. Safety railings remain essential even with these smaller installations, particularly if children or elderly family members will be using the pool regularly.
We often see entry-only decks enhanced with overhead pergolas or shade structures that create defined outdoor rooms without requiring extensive floor space. These vertical elements add visual height and can support climbing plants or string lights for evening ambiance.
Install a Floating Deck System for Easy Assembly
Floating deck systems provide the most versatile solution for above ground pool decks because they don’t require attachment to your house or extensive foundation work. We can position these freestanding platforms anywhere around your pool and assemble them quickly compared to traditional attached decks.
Pre-Fabricated Floating Deck Kits
Pre-fabricated kits eliminate the guesswork from floating deck construction by providing all necessary components in one package. Manufacturers design these kits specifically for above ground pools, including pre-cut pressure-treated lumber, galvanized hardware, and detailed assembly instructions that simplify the entire building process.
Installation typically takes one to two weekends with basic tools, making these kits perfect for homeowners who want professional results without extensive carpentry experience. We can customize most kit designs to match our pool’s shape and size, whether it’s round, oval, or rectangular.
Quality kits often include composite decking options that resist fading, staining, and moisture damage while maintaining their appearance for years. Major manufacturers offer warranties ranging from 10 to 25 years on their composite materials, providing long-term value for our investment.
DIY Floating Deck Construction
Building a floating deck from scratch allows complete customization of size, shape, and features around our above ground pool. We’ll need pressure-treated lumber for the frame, decking boards for the surface, and concrete blocks or adjustable deck supports for the foundation.
Ground preparation involves leveling the area and placing concrete blocks every 6 to 8 feet to support the deck frame. Frame construction uses 2×8 or 2×10 joists spaced 16 inches on center, creating a sturdy platform that can handle poolside activities and furniture.
Adding custom features like built-in benches, planters, or storage compartments becomes straightforward with DIY construction. We can incorporate stairs, safety railings, and lighting to enhance both functionality and safety around our pool area.
Maintenance Benefits of Floating Systems
Floating decks require significantly less maintenance than attached structures because they’re not permanently fixed to foundations or buildings. We can easily move or adjust these platforms if our landscaping needs change or if we need to access utilities beneath the deck.
Drainage naturally improves with floating systems since they’re elevated off the ground, reducing moisture buildup that causes wood rot and pest problems. This elevation also allows air circulation underneath, keeping the deck surface drier and extending its lifespan.
Composite materials used in many floating deck systems eliminate the need for annual staining, sealing, or replacing damaged boards. These low-maintenance surfaces simply require occasional cleaning with soap and water to maintain their appearance throughout the seasons.
Design an Elevated Platform Deck for Pool Integration
Creating an elevated platform deck requires careful planning to ensure seamless integration with your above ground pool. We’ll explore the essential elements that make these raised structures both functional and safe.
Raised Deck Height Considerations
Deck height alignment with your pool’s wall creates the foundation for smooth entry and exit experiences. We recommend building the deck level with the pool rim or slightly lower, depending on your exact preferences and local safety standards. This positioning facilitates comfortable access while maintaining visual harmony between the pool and deck surfaces.
Planning the exact height involves balancing multiple factors including aesthetics, accessibility, and building regulations in your area. Elevated decks provide additional benefits beyond access, creating valuable space underneath for housing pool equipment like pumps and filters. The raised platform also serves as a natural barrier that can help deter unsupervised access by children or pets.
Height calculations should account for the pool’s exact measurements and any future modifications you might consider. We suggest consulting local building codes early in the planning process to ensure compliance with height restrictions and safety requirements.
Safety Railings and Code Requirements
Safety railings represent a critical component of elevated pool deck design that can’t be overlooked. Most building codes require railings on elevated platforms to prevent falls, with exact height and strength specifications that vary by location. These requirements typically mandate vertical balusters spaced closely enough to prevent small children from slipping through gaps.
Compliance with permitting and building safety inspections ensures your deck meets legal standards while protecting users. We recommend researching your local building codes thoroughly before beginning construction, as requirements can differ significantly between municipalities. The railing system must integrate seamlessly with your deck design while meeting all structural and spacing requirements.
Professional consultation can help navigate complex code requirements and ensure your elevated platform meets all safety standards. Proper railing installation protects your investment and provides peace of mind for family gatherings around the pool area.
Integration with Pool Ladder Systems
Pool ladder integration transforms your elevated deck from a simple platform into a cohesive access system. We design decks to incorporate pool ladders or steps seamlessly, creating controlled entry points that enhance both convenience and safety. Some elevated platforms wrap around the pool perimeter and include built-in staircases that connect directly to the deck surface.
Custom ladder answers can hide unsightly pool equipment while maintaining clean visual lines throughout your deck design. The integration process involves coordinating ladder placement with deck support structures to ensure stability and user confidence. Built-in steps provide stable footing and eliminate the need for separate ladder systems that can detract from your deck’s appearance.
Strategic ladder positioning maximizes deck space while providing optimal pool access from multiple points. We recommend incorporating ladder integration early in the design phase to ensure proper structural support and seamless aesthetic flow between deck and pool elements.
Construct a Multi-Level Deck for Enhanced Functionality
Multi-level deck designs take your above ground pool area from basic to brilliant by creating distinct zones for different activities. Building these tiered structures maximizes your backyard space while providing dedicated areas for entertainment, storage, and seamless movement throughout the pool environment.
Upper Level Entertainment Areas
Entertainment takes center stage on the upper deck level, where we design the primary social hub around your pool. This elevated space typically wraps around the pool perimeter, creating an expansive area for seating arrangements, lounging furniture, and outdoor dining setups. Composite decking materials work exceptionally well for this level due to their durability and slip-resistant surfaces that handle pool splashing and foot traffic.
Pergolas and shade structures integrate beautifully into upper level designs, providing relief from intense sun while maintaining the open, airy feel. We often incorporate built-in benches along the deck edges, maximizing seating capacity without cluttering the space with movable furniture. Paneled walls around the raised deck serve dual purposes as safety barriers and design elements, particularly important when children and pets frequent the area.
Access flows naturally from the upper entertainment level directly to the pool, eliminating awkward transitions that can disrupt the swimming experience. Strategic placement of lounge chairs and side tables creates intimate conversation areas while maintaining clear pathways to the pool entry points.
Lower Level Storage Answers
Storage transforms from an afterthought to a design feature with well-planned lower level spaces beneath your multi-level deck. Pool filtration equipment, pumps, and maintenance tools find discrete homes in these enclosed areas, keeping essential but unsightly equipment out of view. Paneled walls or decorative lattice screening provide attractive facades while allowing necessary ventilation for equipment operation.
Pool toys, seasonal cushions, and outdoor furniture gain organized storage answers in dedicated lower level compartments. We recommend weatherproof storage bins and shelving systems that protect items from moisture while maintaining easy access during pool season. Chemical storage requires special consideration with proper ventilation and secure containers to ensure safety and compliance with local regulations.
Utility connections become simpler when electrical and plumbing runs are concealed within the lower level structure. This approach keeps pool area aesthetics clean while providing necessary infrastructure for lighting, pumps, and optional features like pool heaters or automated systems.
Staircase Design and Placement
Staircase placement determines the flow and functionality of your entire multi-level deck system. Corner installations maximize open deck space while providing safe transitions between levels, particularly valuable in compact backyards where every square foot counts. Terraced steps serve double duty as stairs and additional seating, creating flexible spaces that adapt to different group sizes and activities.
Width considerations ensure comfortable passage while maintaining structural integrity within your deck design. We typically recommend minimum 36-inch wide staircases for primary access routes, with narrower 24-inch stairs acceptable for secondary or utility access points. Materials should match your deck composition to maintain visual coherence throughout the structure.
Handrails become essential safety features on multi-level designs, following local building codes while complementing your overall aesthetic. Integrated lighting within stair risers or handrail systems enhances evening safety and creates attractive ambiance for nighttime pool use. Strategic stair placement also considers snow load and drainage patterns to ensure year-round structural integrity and safety.
Add Built-In Seating and Storage Features
Smart integrated features transform ordinary above ground pool decks into functional outdoor living spaces. These built-in elements maximize space efficiency while creating a polished, cohesive design that enhances both comfort and organization.
Integrated Bench Seating Options
Terraced step seating creates the perfect lounging area around your above ground pool while serving a dual purpose as deck access. Corner seating built directly into deck framing provides comfortable gathering spots without requiring additional furniture that can clutter the space. Wooden benches integrated along deck perimeters offer casual seating answers that work especially well in narrow or urban backyards where space efficiency becomes crucial.
Wraparound bench designs follow your pool’s contours to maximize seating capacity while maintaining visual flow. Built-in benches can incorporate storage compartments underneath for pool accessories, towels, and seasonal items. L-shaped corner configurations create intimate conversation areas that work perfectly for entertaining guests or quiet relaxation.
Under-Deck Storage Compartments
Hidden storage compartments beneath raised pool decks keep pool accessories, cleaning equipment, and toys organized and completely out of sight. Paneled walls installed under the deck surface create discreet storage areas that maintain the clean appearance of your outdoor space. These concealed compartments can house filtration equipment, making routine maintenance tasks easier while keeping mechanical components protected from weather.
Access panels built into deck boards provide convenient entry points to storage areas without compromising the deck’s structural integrity. Weatherproof storage answers protect valuable pool equipment and extend the lifespan of accessories by shielding them from sun and moisture. Custom compartment sizes accommodate everything from pool chemicals to inflatable toys.
Built-In Planters and Decorative Elements
Planter boxes integrated into deck walls or corners soften hard edges and bring natural beauty directly into your pool area design. Built-in planters filled with shrubs or flowers provide privacy screening while adding vibrant color and texture to the space. Wood or composite materials combined with stone or brick siding create attractive decorative treatments that complement your deck’s overall structure.
Corner planter installations maximize growing space without sacrificing deck area for activities. Raised planter beds built into deck railings create green barriers that enhance privacy while maintaining visual appeal. Integrated lighting within planter areas extends evening enjoyment and highlights landscaping features after dark.
Choose Weather-Resistant Materials for Longevity
Selecting the right materials makes the difference between a deck that lasts decades and one that requires constant repairs. Weather-resistant materials protect your investment while maintaining safety and visual appeal around your above ground pool.
Pressure-Treated Lumber Benefits
Pressure-treated lumber offers a classic wood appearance at an affordable price point for above ground pool decks. This material resists rot, decay, and insect damage through chemical preservatives applied during manufacturing. We recommend pressure-treated lumber for homeowners who prefer natural wood aesthetics without the premium cost of cedar or exotic hardwoods.
Maintenance requirements include periodic staining or sealing to preserve weather resistance and appearance over time. The material provides moderate slip resistance, though we can enhance this safety feature with textured stains or anti-slip treatments. Cost-effectiveness makes pressure-treated lumber an excellent choice for larger deck projects where budget considerations are important.
Composite Decking Advantages
Composite decking combines wood fibers with recycled plastic to create superior weather resistance for pool environments. This engineered material resists fading, staining, and mold growth without requiring regular maintenance like natural wood. We particularly value composite decking’s slip-resistant surface, which enhances safety around wet pool areas.
Long-term savings offset the higher upfront investment through eliminated staining, sealing, and replacement costs. Composite materials maintain their appearance and structural integrity through prolonged exposure to chlorine, UV rays, and moisture. Many manufacturers offer warranties spanning 25-30 years, demonstrating confidence in their products’ durability.
Color options range from natural wood tones to contemporary grays, allowing customization to match your outdoor design preferences. Lighter composite colors stay cooler underfoot during summer months, improving comfort for barefoot pool users.
PVC and Vinyl Decking Options
PVC and vinyl decking provide 100% synthetic construction that completely resists water, rot, and insect damage. These materials excel in pool environments where moisture exposure is constant and traditional wood materials would deteriorate rapidly. We recommend PVC decking for homeowners seeking the lowest maintenance option available.
Prefabricated vinyl deck kits offer convenient installation with built-in safety features like adjustable gates and sizing options for various pool heights. The lightweight nature of vinyl materials simplifies installation while maintaining structural strength for pool deck applications. Cleaning requires only soap and water, making maintenance effortless compared to wood alternatives.
| Material | Weather Resistance | Maintenance | Safety Features | Typical Cost |
|---|---|---|---|---|
| Pressure-Treated Lumber | Good with treatment | Requires sealing | Moderate, can be slip-resistant with treatment | Affordable |
| Composite Decking | Excellent | Low | Slip-resistant | Moderate to High |
| PVC/Vinyl Decking | Excellent | Very Low | Often includes safety gates, slip-resistant | Moderate |
Vinyl decking never warps, cracks, or splinters, even after years of exposure to pool chemicals and weather extremes. This durability makes PVC an emerging favorite for families prioritizing safety and convenience in their above ground pool deck projects.
Incorporate Safety Features and Lighting
Safety and visibility remain our top priorities when designing above ground pool decks that truly serve families year-round. Proper lighting and safety features transform your deck from a basic platform into a secure, enjoyable outdoor living space.
Non-Slip Surface Treatments
Selecting non-slip materials forms the foundation of pool deck safety, especially since wet surfaces create slip hazards around swimming areas. We recommend choosing textured composite decking, applying specialized non-slip coatings, or installing non-slip mats that blend seamlessly with your deck design from the planning stage.
Edge markings using contrasting colors help highlight steps and deck transitions, significantly reducing missteps around the pool area. These visual cues become particularly important during evening hours when natural light diminishes.
Surface treatments should balance functionality with aesthetics, ensuring your safety measures enhance rather than detract from your deck’s overall appearance. Modern non-slip options come in various colors and textures that complement different design styles.
LED Lighting Integration
Built-in LED lighting around pool decks dramatically enhances nighttime safety and extends usable hours for your outdoor space. Strategic lighting placement should cover pathways, entry points, steps, and all transitions from deck to pool area to prevent trips and falls in low light conditions.
Recessed LED lights installed in raised deck surfaces create elegant illumination while maintaining clean sight lines throughout your pool area. This approach provides both safety and ambiance without cluttering the deck with protruding fixtures.
Pathway illumination guides family members and guests safely around the pool perimeter, reducing accident risks during evening gatherings or late-night pool maintenance tasks.
Pool Safety Barrier Requirements
Barrier installation meets legal requirements in many states and local jurisdictions, mandating fences or deck gates around above ground pools to prevent drowning accidents. These barriers must stand at least 4 feet tall with no easily climbable features, plus self-latching and self-closing gates that open outward from the pool area.
Self-closing, self-latching gates ensure unauthorized or unsupervised pool access stays prevented, particularly protecting children and pets from accidental water entry. Gate materials and styles should match your deck design while meeting local safety codes for locking mechanisms.
Door alarms add crucial security layers when doors lead directly from your home to pool deck areas, alerting you whenever someone opens access points to the pool when it’s unattended. Safety pool covers—both manual and automatic options—provide year-round protection while helping maintain water cleanliness and reducing heating costs.
Plan for Proper Drainage and Ventilation
Water damage remains the biggest threat to above ground pool decks. We’ll explore essential drainage and ventilation strategies that protect your investment while maintaining structural integrity.
Deck Slope and Water Management
Deck slope becomes critical when water needs to flow away from your pool structure efficiently. We recommend incorporating a gentle slope of 1/4 inch per foot to direct water runoff away from the pool and surrounding areas. This slope prevents water accumulation that could damage your deck foundation over time.
Strategic guttering systems work alongside proper slope design to manage rainwater and pool splash effectively. Installing drainage channels at key points helps maintain a dry, safe deck surface throughout the swimming season. Combining these water management techniques extends your deck’s lifespan significantly while reducing maintenance requirements.
Permeable materials offer another layer of protection against water pooling. Leaving gaps between deck boards allows water to drain through rather than accumulate on the surface. This approach works particularly well with composite decking materials that resist moisture damage.
Under-Deck Ventilation Systems
Under-deck ventilation prevents moisture buildup that could compromise your pool deck’s structural integrity. We achieve this by leaving adequate space between the ground and deck frame during construction. This gap allows air circulation that naturally dries trapped moisture.
Specialized under-deck ceiling systems provide more advanced moisture control options. These systems channel humidity to the sides where it can evaporate safely. Installing these ventilation answers prevents wood rot in lumber components and corrosion in metal hardware.
Elevated deck structures naturally improve airflow beneath your pool deck. Raising the entire framework creates a ventilation zone that keeps pool equipment dry and functional. This elevation also prevents direct ground contact that could lead to moisture absorption.
Moisture Control Strategies
Moisture control starts with selecting weather-resistant materials for your above ground pool deck construction. Composite decking materials resist water damage better than traditional lumber options. Treated lumber provides another reliable choice that withstands moisture exposure over many seasons.
Waterproof membranes create an additional barrier against moisture intrusion when installed beneath decking materials. We recommend applying deck sealing products to further protect wooden components from water damage. These protective layers work together to prevent moisture from reaching structural elements.
Storage areas beneath your deck require special attention to moisture management. Proper drainage and ventilation in these spaces keep pool equipment and accessories dry throughout the year. Installing drainage systems specifically designed for under-deck areas ensures water flows away from valuable pool equipment.
Consider Professional Installation vs DIY Approaches
Deciding between professional installation and DIY construction for your above ground pool deck depends on project complexity, safety requirements, and your skill level.
When to Hire Professional Contractors
Large and complex deck designs require professional expertise to ensure structural integrity and safety compliance. Projects involving terraced steps, integrated seating, or pergolas demand specialized knowledge that contractors bring to the table.
Structural elements such as load-bearing supports, proper stairs, and safety railings must meet exact building codes that professionals understand thoroughly. We recommend hiring contractors when your deck design involves multiple levels or complex configurations.
Electrical and plumbing work absolutely requires licensed professionals, particularly when integrating pool filtration systems underneath the deck. Licensed contractors ensure all installations meet safety standards and local regulations.
Permit navigation becomes seamless with professional help, as contractors understand local building codes and can expedite the approval process. Professional installation typically guarantees faster completion times and workmanship warranties.
DIY-Friendly Deck Options
Simple wraparound decks that cover part of your pool area work well for DIY projects with proper planning and quality materials. Basic platforms and single-side decks require fewer specialized skills while still providing essential pool access.
Modular deck kits simplify construction significantly and reduce the technical expertise needed for installation. Composite decking systems often include detailed instructions that make DIY assembly more manageable.
Cost savings motivate many homeowners to choose DIY approaches, allowing for customization while maintaining budget control. Online tutorials and ready-made design plans provide substantial support for DIY above ground pool deck construction.
Safety standards must still be carefully followed in DIY projects, requiring thorough research of building codes and proper installation techniques. We suggest starting with smaller, less complex designs to build confidence and skills.
Permit Requirements and Building Codes
Permit applications are typically required for above ground pool decks, especially larger or attached structures that impact safety and structural integrity. Local building departments review design plans to ensure compliance with construction standards.
Design plan submissions must include proper materials specifications, structural soundness documentation, and safety features like guardrails and stairs. Building authorities focus on these elements during the review process.
Location-exact requirements vary significantly across different municipalities, making early consultation with local building departments essential for project success. Requirements can range from simple notifications to comprehensive structural reviews.
Permit violations can result in fines and create unsafe conditions that compromise your family’s safety and property value. Securing proper permits protects your investment and ensures your deck meets all safety standards.
Conclusion
We’ve explored many above ground pool deck ideas that can transform your backyard into an inviting outdoor oasis. From wraparound designs to floating systems and multi-level configurations there’s a perfect solution for every budget and space.
Remember that successful pool deck projects balance aesthetics functionality and safety. Whether you choose DIY installation or professional construction the key lies in selecting weather-resistant materials and incorporating proper drainage systems.
Your above ground pool doesn’t have to remain a standalone feature. With thoughtful planning and the right deck design you’ll create a stunning centerpiece that enhances your property value and provides years of enjoyment for family and friends.
Frequently Asked Questions
What are the main benefits of adding a deck to an above ground pool?
A deck transforms your above ground pool from a basic swimming facility into a complete outdoor living space. It provides safe and convenient access to the pool, creates additional lounging and entertainment areas, and significantly improves the aesthetic appeal of your backyard. A well-designed deck can also increase your property value while serving as a central gathering spot for family and friends.
How much does it cost to build an above ground pool deck?
The cost varies significantly based on materials, size, and complexity. Basic wooden decks using pressure-treated lumber can start around $15-25 per square foot, while premium composite materials range from $35-50 per square foot. Simple entry-only decks might cost $1,500-3,000, while elaborate wraparound designs can reach $10,000-20,000 or more, depending on features and professional installation requirements.
What materials are best for above ground pool decks?
The top materials include pressure-treated lumber for affordability and classic appearance, composite decking for durability and low maintenance, and PVC/vinyl for complete moisture resistance. Composite materials offer the best long-term value with 25-30 year warranties, while pressure-treated wood provides a budget-friendly option. Consider your climate, maintenance preferences, and budget when choosing materials.
Do I need permits to build an above ground pool deck?
Most jurisdictions require permits for decks over 30 inches in height or those attached to your home. Even ground-level decks may need permits depending on local codes. Contact your local building department before starting construction to understand specific requirements, including design plan submissions, safety railings, and inspection schedules. Permit violations can result in fines and forced removal.
What’s the difference between floating and attached pool decks?
Floating decks are freestanding structures that don’t attach to your house or pool, making them easier to build and often not requiring permits. They’re ideal for temporary or seasonal installations. Attached decks connect to your home’s structure, providing seamless integration but requiring more complex construction, permits, and professional installation. Floating systems offer more flexibility and easier maintenance.
How do I ensure my pool deck is safe?
Install proper safety railings at least 36-42 inches high around elevated areas, use non-slip surface treatments or textured materials, and ensure adequate lighting for nighttime use. Include pool safety barriers like fences with self-closing gates, maintain proper drainage to prevent water accumulation, and follow local building codes. Consider professional consultation for complex designs to ensure compliance with safety regulations.
Can I build a pool deck myself or should I hire professionals?
Simple, ground-level floating decks and modular kits are suitable for DIY installation, potentially saving 40-60% on labor costs. However, hire professionals for elevated decks over 30 inches, complex multi-level designs, or when permits are required. Professional installation ensures safety compliance, proper structural engineering, and adherence to local building codes, which is crucial for liability and insurance purposes.
What maintenance is required for pool decks?
Maintenance varies by material. Wooden decks need annual cleaning, staining every 2-3 years, and regular inspection for rot or damage. Composite decking requires only periodic cleaning with soap and water, while PVC/vinyl needs minimal maintenance. All decks benefit from regular debris removal, checking fasteners, and ensuring proper drainage. Proper ventilation and moisture management extend deck lifespan significantly.
How do I choose the right deck design for my space?
Consider your budget, available space, intended use, and local regulations. Wraparound decks maximize functionality but require larger budgets and spaces. Partial decks like single-side or corner designs work well for smaller yards and budgets. Entry-only decks provide basic access affordably. Evaluate your entertainment needs, storage requirements, and desired features like built-in seating or planters when selecting a design.
What safety features should I include in my pool deck design?
Essential safety features include proper railings, non-slip surfaces, adequate lighting, and pool safety barriers. Install LED lighting around walkways and pool perimeters, use textured decking materials or anti-slip treatments, and ensure railings meet local height requirements. Include self-closing gates, door alarms if applicable, and consider safety covers. Strategic placement of stairs and clear sight lines enhance overall safety.

