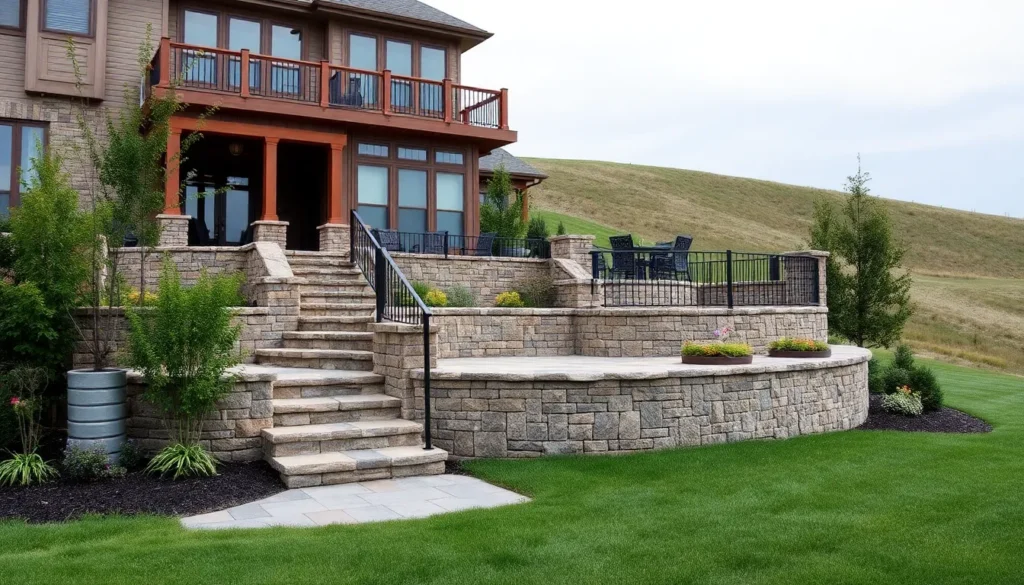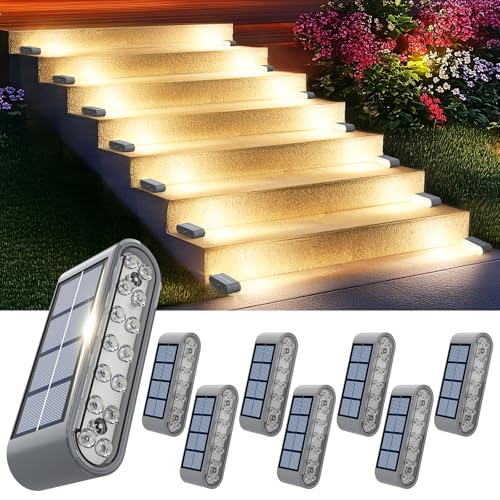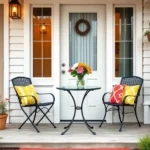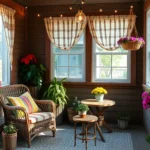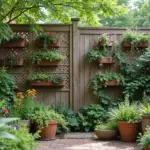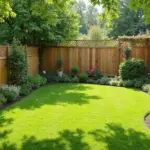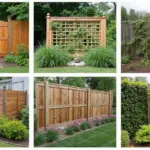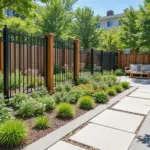Transform your outdoor space into a stunning retreat with raised patio ideas with steps that blend functionality and style seamlessly. We’ve discovered that elevated patios create natural focal points while solving common yard challenges like drainage issues and uneven terrain.
Raised patios with well-designed steps offer endless possibilities for homeowners looking to maximize their outdoor living potential. From sleek contemporary designs with built-in lighting to rustic stone constructions that complement natural landscapes we’ll explore options that suit every taste and budget.
Whether you’re dealing with a sloped backyard or simply want to create distinct outdoor zones strategic step placement can turn your raised patio into an architectural masterpiece. We’ll share practical insights on materials design principles and creative features that make your elevated patio both beautiful and highly functional for entertaining and relaxation.
Stone and Masonry Raised Patio Ideas with Steps
Stone and masonry materials offer unmatched durability and timeless appeal for raised patio designs. These robust materials create stunning architectural features that enhance property value while providing decades of low maintenance enjoyment.
Natural Stone Step Integration
Flagstone steps blend seamlessly with raised patios, creating organic transitions that complement natural landscapes. We recommend using Pennsylvania bluestone or Indiana limestone for their slip resistant surfaces and weather resistant properties. Natural stone steps typically cost between $15-30 per square foot installed.
Fieldstone integration provides rustic charm through irregular shapes and varied textures. These steps work exceptionally well with cottage style homes and woodland settings. Local fieldstone reduces transportation costs while ensuring climate compatibility.
Granite step construction delivers premium durability with polished or flamed finishes. Granite steps resist freeze thaw cycles and maintain their appearance for generations. We often specify 6 inch rise heights with 12 inch treads for optimal comfort and safety.
Sandstone terracing creates multi level designs with warm, earthy tones. This material offers excellent grip even when wet, making it ideal for poolside applications. Sandstone steps pair beautifully with desert landscaping and southwestern architecture.
Brick and Mortar Step Construction
Traditional brick steps provide classic appeal through running bond or herringbone patterns. We use engineering grade bricks rated for freeze thaw resistance in northern climates. Brick steps typically require 4 inch concrete footings below frost line for stability.
Mortar joint styling significantly impacts the overall appearance of brick step construction. Weathered joints create rustic charm while struck joints offer clean, contemporary lines. Proper mortar selection prevents water infiltration and extends step lifespan.
Brick paver alternatives eliminate mortar joints while maintaining traditional brick aesthetics. These interlocking units install over compacted gravel bases with polymeric sand joints. Brick pavers allow for easier repairs and seasonal adjustments.
Accent brick integration combines different brick colors or textures for visual interest. We often incorporate soldier courses or sailor courses as design elements. Contrasting mortar colors further enhance these decorative patterns.
Concrete Block Step Design
Architectural block systems offer modular construction with consistent dimensions and engineered strength. These hollow core blocks fill with concrete and rebar for structural integrity. Standard blocks measure 8x8x16 inches with various face textures available.
Segmental retaining wall blocks create stepped patio walls with integrated planting pockets. We use geogrid reinforcement for walls exceeding 4 feet in height. These systems include matching cap units for finished step edges.
Decorative concrete masonry provides cost effective alternatives to natural stone. Split face blocks mimic limestone texture while smooth face blocks offer contemporary aesthetics. Factory applied stains create consistent color throughout the installation.
Reinforcement requirements ensure long term structural performance in concrete block construction. We specify #4 rebar every 32 inches horizontally and every 4 feet vertically. Proper drainage behind block walls prevents hydrostatic pressure buildup.
Wooden Deck Raised Patio Ideas with Steps
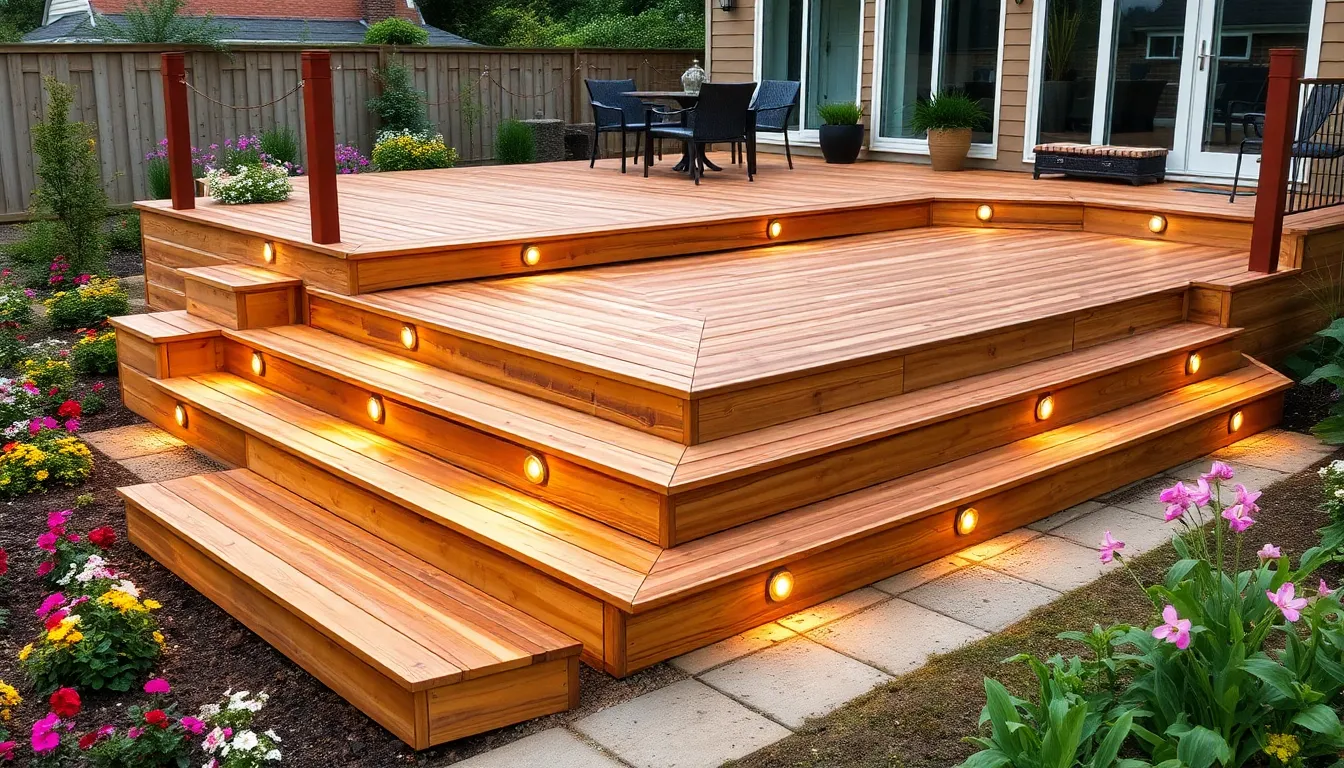
Wood brings natural warmth and versatility to raised patio designs, offering countless possibilities for creating functional and beautiful outdoor spaces. These wooden answers provide excellent alternatives to stone and masonry options while maintaining the same structural integrity and visual appeal.
Composite Decking with Built-In Steps
Composite decking delivers exceptional durability with minimal maintenance requirements, making it perfect for busy homeowners who want beautiful results without constant upkeep. Built-in steps integrate seamlessly with the deck surface, creating clean lines that enhance modern outdoor living spaces. Weather-resistant properties ensure these steps maintain their appearance through harsh seasons, unlike traditional wood that requires frequent sealing and staining.
Flush-mounted step systems create smooth transitions between deck levels while incorporating safety features like integrated lighting. These illuminated steps provide both functional visibility and stunning ambiance for evening entertaining. Composite materials resist fading, staining, and scratching, which means your investment maintains its beauty for decades with simple cleaning routines.
Railing integration becomes effortless with composite step systems, allowing for coordinated designs that flow throughout the entire patio structure. Planter boxes can be built directly into step designs, creating natural barriers and adding greenery to complement the composite materials.
Cedar and Pine Step Construction
Cedar stands out as the premium choice for wooden step construction due to its natural rot resistance and pleasant aromatic qualities. This naturally durable wood requires less chemical treatment than other options, making it environmentally friendly while delivering long-lasting performance. Cedar’s distinctive grain patterns and warm tones create rustic charm that complements both traditional and contemporary patio designs.
Pine offers cost-effective answers for budget-conscious projects without sacrificing quality or appearance when properly treated for outdoor use. Treated pine steps provide excellent structural integrity and can be stained or painted to match existing deck elements. Both cedar and pine work exceptionally well with hand tools, allowing for custom decorative elements like routed edges or carved details.
Proper sealing extends the lifespan of both materials significantly, with cedar requiring treatment every 2-3 years and pine needing attention annually. Regular maintenance preserves the natural beauty while protecting against moisture damage and insect intrusion.
Multi-Level Deck Step Systems
Multi-level designs transform sloped terrain into usable outdoor living spaces by creating distinct zones connected through strategic step placement. These systems work particularly well on hillside properties where traditional flat patios aren’t feasible. Step placement between terraced levels allows for creative landscaping opportunities, with planters and garden beds integrated directly into the design.
Ever-changing visual interest emerges from varying deck heights connected by wide, comfortable steps that serve as both functional transitions and casual seating areas. Lighting integration between levels highlights the architectural features while ensuring safe navigation during evening hours. Materials can be mixed within the same system, combining wood steps with composite railings or stone accents for unique aesthetic appeal.
Corten steel elements add modern touches to traditional wooden multi-level systems, creating striking contrasts that enhance the overall design impact. These mixed-material approaches allow for creative expression while maintaining structural integrity throughout the elevated patio system.
Modern Minimalist Raised Patio Ideas with Steps
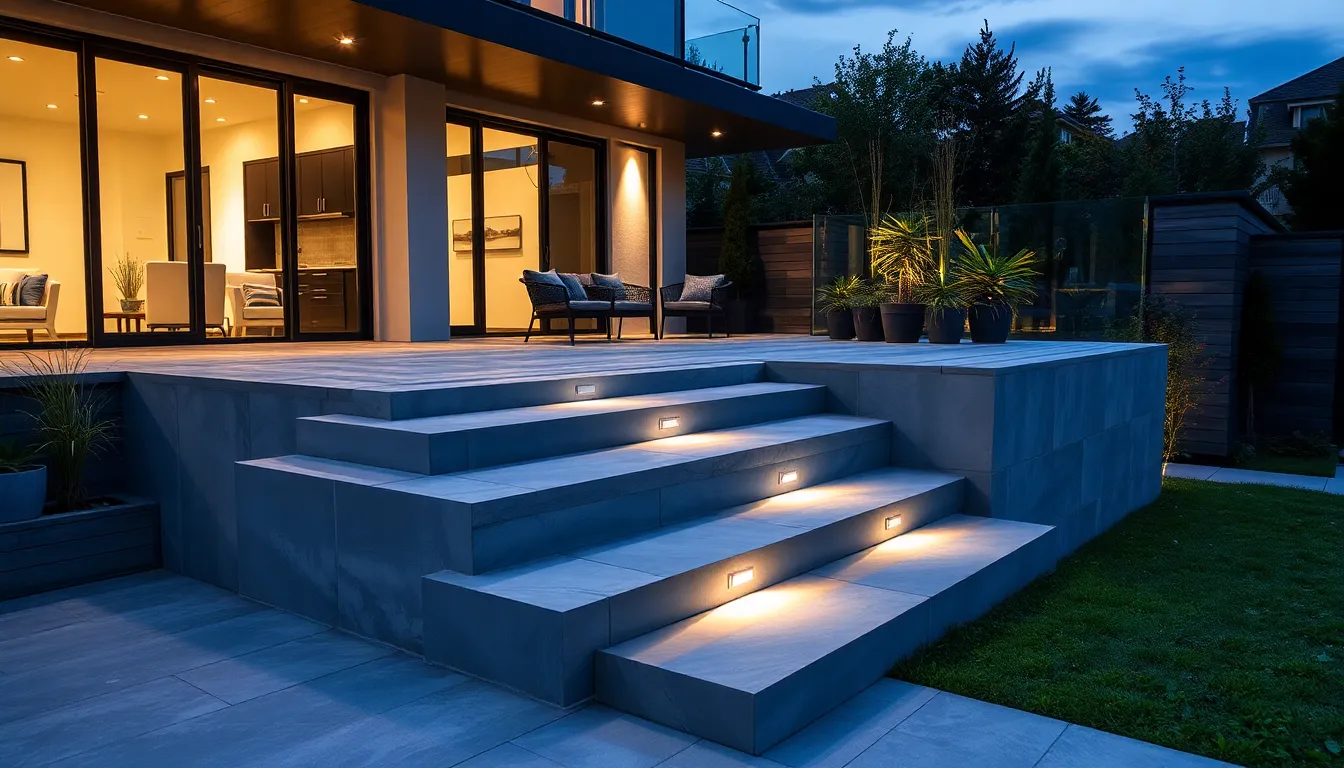
Modern minimalist designs bring clean lines and sophisticated simplicity to raised patio spaces. We’re exploring three key approaches that emphasize architectural elegance while maintaining functionality.
Floating Concrete Step Design
Floating concrete steps create a striking contemporary appearance by seemingly hovering without visible supports underneath. We achieve this sleek look through cantilevered slabs that anchor directly into retaining walls or your home’s foundation system.
Design Integration Benefits:
- Streamlined appearance maintains uncluttered minimalist aesthetics
- Cantilevered construction eliminates bulky support structures
- Clean lines complement modern exterior architecture
- Seamless integration with existing patio surfaces
Enhanced Features:
- Integrated lighting underneath creates dramatic nighttime effects
- Thin profile slabs emphasize the floating visual impact
- Smooth concrete finishes reflect contemporary design principles
- Custom thickness options accommodate different architectural styles
Steel Frame Step Integration
Steel frames deliver sturdy support while maintaining slimline profiles that complement minimalist design principles. We recommend powder coated finishes in black or muted tones that harmonize with modern exterior color palettes.
Structural Advantages:
- Thin treads possible due to robust steel framework
- Open risers create visual lightness and airflow
- Strong construction supports heavy foot traffic
- Customizable dimensions fit various patio configurations
Material Combinations:
- Wood treads add natural warmth against steel supports
- Concrete surfaces provide seamless integration with patio materials
- Mixed textures create visual interest without overwhelming simplicity
- Powder coating options include charcoal, bronze, and deep gray finishes
Glass Panel Step Accents
Glass panels serve as elegant side guards or railings that preserve unobstructed views while ensuring safety. We use tempered glass for enhanced durability and peace of mind in high traffic areas.
Visual Benefits:
- Uninterrupted sightlines maintain spacious feel
- Light passes freely through transparent surfaces
- Refined details complement concrete and steel materials
- Modern aesthetic enhances overall patio sophistication
- Side railings provide safety without visual barriers
- Accent panels highlight architectural step features
- Easy maintenance with standard glass cleaning methods
- Weather resistant tempered construction withstands outdoor conditions
Curved and Circular Raised Patio Ideas with Steps
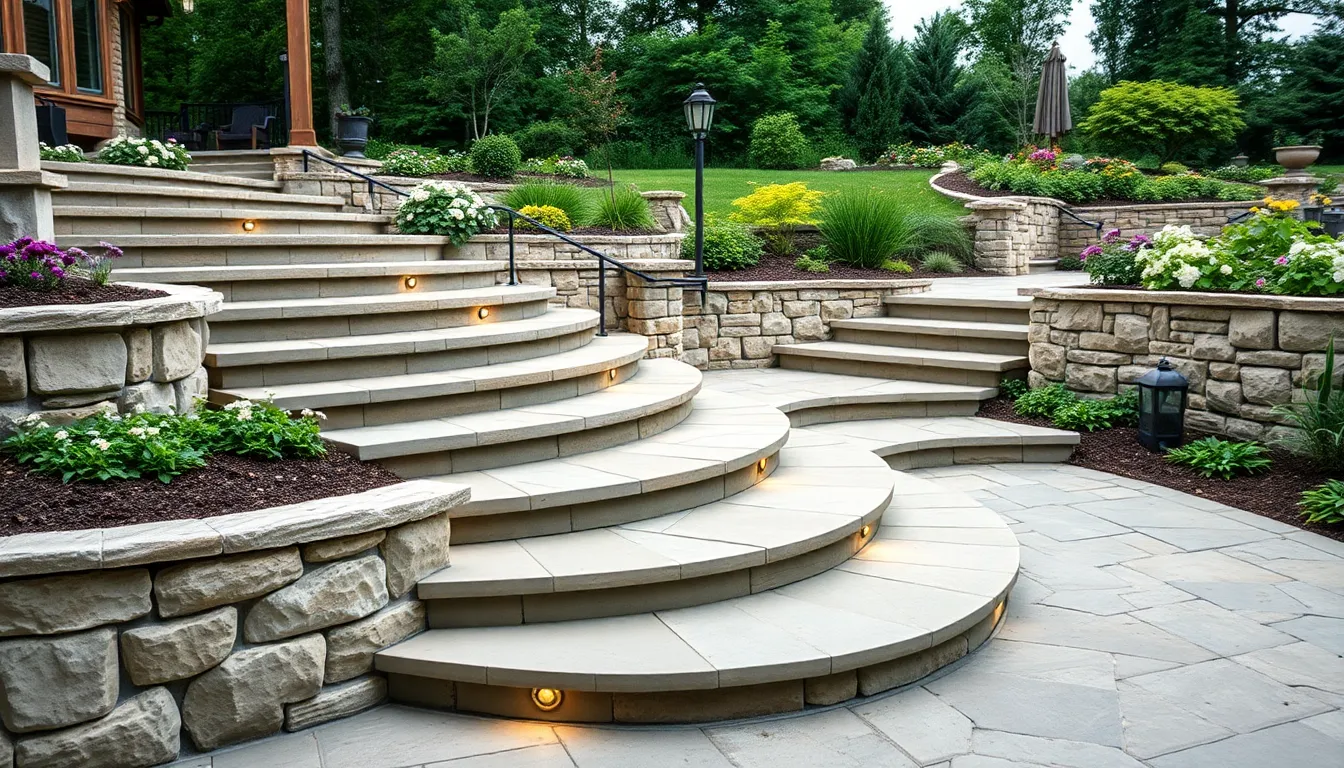
Moving beyond the rigid lines of traditional step designs, curved and circular approaches offer elegant answers that transform raised patios into flowing outdoor sanctuaries. We’ll explore how these organic designs create seamless transitions while adding sculptural beauty to your elevated outdoor spaces.
Curved Stone Step Arrangements
Curved stone steps provide a natural, organic flow to patios that breaks up rigid geometric patterns and creates harmonious transitions between different elevation levels. Natural stone materials like Pennsylvania bluestone and Indiana limestone work exceptionally well for these curved arrangements, offering both durability and aesthetic appeal.
Concrete shaped into gentle arcs offers another versatile option for curved step construction, allowing for custom curves that perfectly match your patio’s design vision. We recommend pairing these curved steps with retaining walls or integrated flower beds to enhance the overall aesthetic harmony of your outdoor space.
Gentle arc designs lead gracefully from ground level to raised patio areas, creating a meandering path that engages visitors as they transition between spaces. This approach works particularly well in garden settings where the curved lines complement natural landscaping elements and soften the overall hardscape appearance.
Spiral Step Design Elements
Spiral or circular staircases add striking sculptural elements to raised patios, though they require more complex construction techniques than traditional straight steps. These sophisticated designs embody smooth, rounded shapes that maximize space efficiency while creating dramatic focal points in your industry architecture.
Smooth transitions encourage fluid movement throughout your outdoor space, making the journey to elevated areas feel intentional and graceful. Spiral designs work particularly well in smaller spaces where traditional step arrangements might feel overwhelming or consume too much ground area.
Space saving benefits make spiral steps ideal for urban gardens or compact outdoor areas where every square foot matters. We’ve found that these designs serve dual purposes as both functional access points and artistic statements that elevate the entire patio’s visual impact.
Rounded Patio Step Transitions
Rounded steps create smooth, inviting transitions between different patio levels, replacing sharp angular edges with gentle curves that contribute to a more welcoming atmosphere. This design approach works exceptionally well with both natural stone and concrete materials.
Soft edges enhance the overall feel of your outdoor space by eliminating harsh lines that can make elevated areas feel intimidating or uninviting. We recommend combining rounded steps with integrated lighting or strategic planting to maximize their visual and functional impact.
Creative combinations with industry elements allow rounded steps to blend seamlessly into garden settings, creating transitions that feel natural rather than imposed. Materials like gravel combined with steel or stone steps provide durability while allowing joints to develop attractive patinas over time.
Varied stone slab options including Borealis and Travertina Raw offer customized aesthetic appeal that complements your patio’s overall design theme. These rounded transitions help zone split level gardens effectively, creating separate usable spaces while maintaining visual flow throughout your outdoor environment.
Multi-Level Raised Patio Ideas with Steps
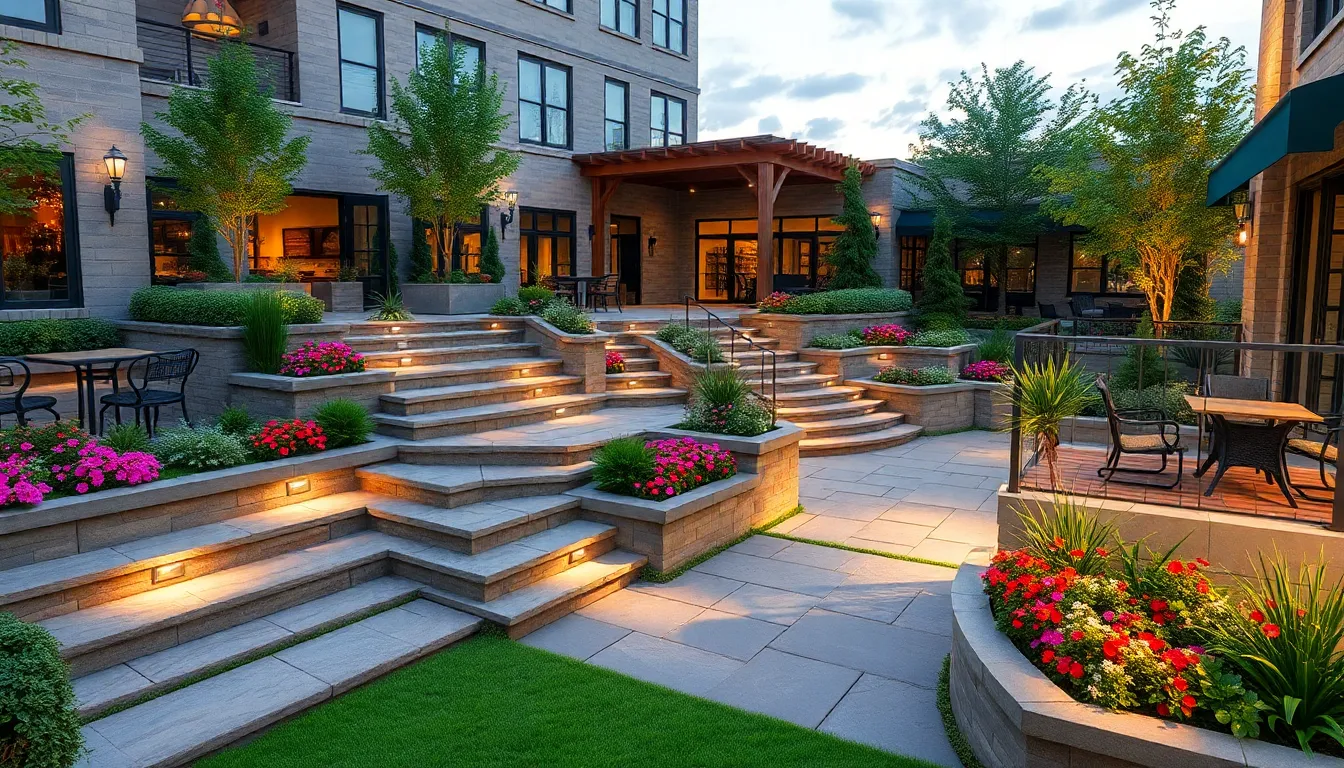
Multi-level raised patios with steps transform challenging uneven terrain into functional outdoor living spaces that work with your industry’s natural contours. These stepped designs create distinct zones while maintaining visual flow throughout your outdoor area.
Tiered Garden Step Integration
Garden integration becomes seamless when we build steps alongside planted beds and retaining walls. Wide steps invite users to pause and enjoy garden views at different elevations, creating natural resting points throughout the vertical journey. Built-in planting beds at varying heights maximize green coverage while improving sightlines across your outdoor space.
Steps can be positioned to flow naturally between different garden levels, allowing planted areas to soften the hardscape elements. Strategic placement of these garden steps creates organic transitions that feel intentional rather than forced. Mixed plantings at each tier add seasonal interest and help define the different functional zones within your raised patio system.
Cascading Level Step Design
Cascading steps follow your slope’s natural gradient, creating an elegant journey that guides both eye and foot traffic gently uphill. Sloped planted beds on each side of the steps enhance this flowing, organic design approach. Materials like gravel pathways and steel step treads support the cascading aesthetic while maintaining durability.
Lighting integrated into cascading steps adds nighttime appeal and essential safety features for evening use. Each step level can incorporate different materials or textures to create visual interest without disrupting the overall flow. The cascading design works particularly well with contemporary materials like Corten steel, which develops a rust patina that hides joints and enhances the natural weathering process.
Split-Level Patio Step Systems
Split-level patios use strategic step placement to zone outdoor areas and make sloped gardens more functional for daily use. Steps create natural focal points while adding a sense of discovery as users move between terraces with different purposes like dining, lounging, or gardening. Terracing optimizes available space while balancing earth moving requirements to maintain practical, level surfaces.
These step systems preserve natural land contours while creating usable outdoor living areas at multiple elevations. Each level can serve a exact function, connected by well-designed steps that become architectural features in their own right. The split-level approach works especially well for small or challenging sites where traditional single-level patios wouldn’t be practical or visually appealing.
Landscape-Integrated Raised Patio Ideas with Steps
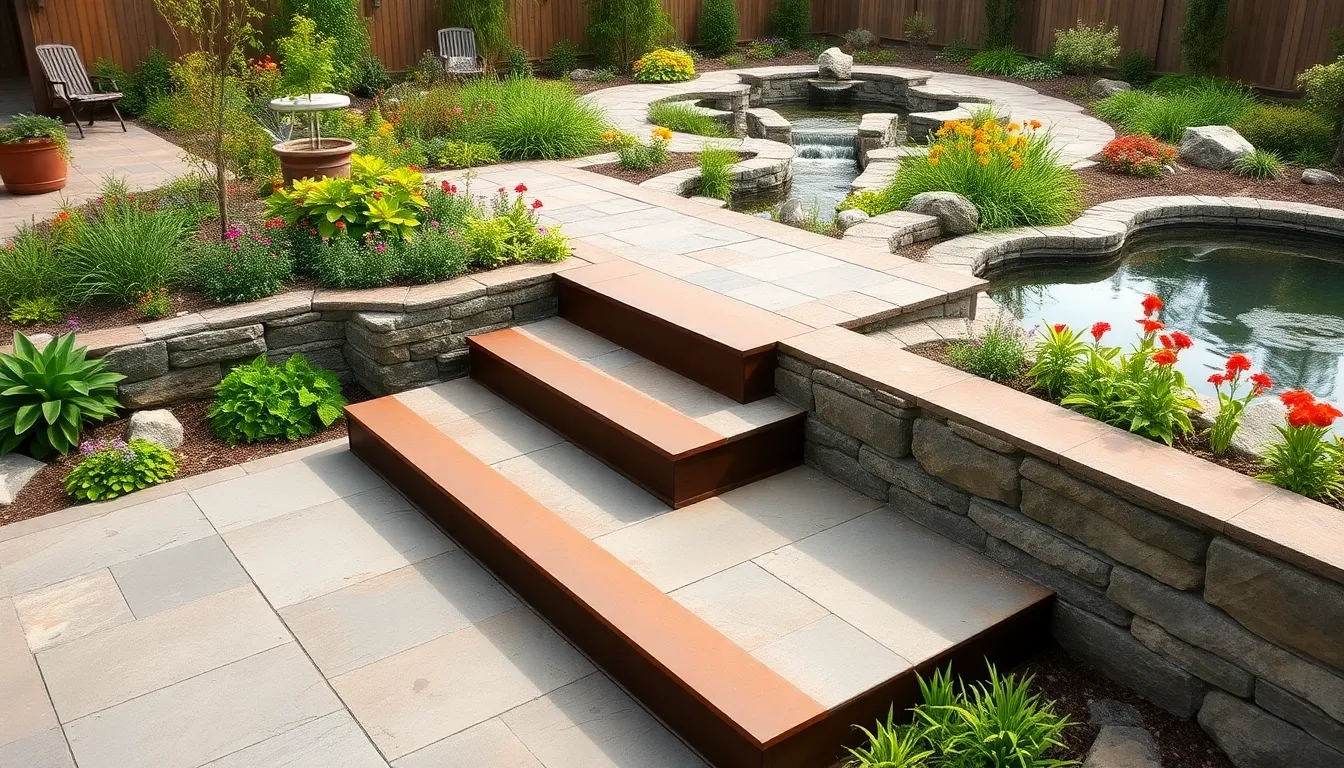
Transforming your raised patio into a natural extension of your industry creates seamless outdoor living spaces that feel organic rather than imposed. These design approaches work with your property’s existing features to create functional beauty.
Natural Slope Step Incorporation
Working with your garden’s natural slope creates the most harmonious raised patio designs. We recommend following the terrain’s natural contours when designing steps, which creates a gentle meandering journey between different garden levels or terraces. This approach eases access while improving the garden experience through changing perspectives as you move through the space.
Gravel and weathered steel materials like Corten steel prove both practical and visually appealing for these natural slope steps. These materials provide a rustic yet durable finish that develops an attractive patina over time. Steps designed this way feel like natural extensions of the industry rather than artificial additions.
Planning your step height becomes crucial when bridging important elevation changes. A 4-foot height difference typically requires 5 to 7 steps depending on riser height, which should remain between 4″ and 8″ for comfortable use. Wide, spacious steps encourage stopping and enjoying the surroundings rather than serving as mere functional passageways.
Garden Bed Step Surrounds
Framing steps with integrated planting beds adds softness and greenery to raised patio edges. Plants placed between or alongside steps enhance the natural aesthetic while helping blend hard surfaces with garden elements. This integration creates visual continuity that makes your raised patio feel like part of the existing industry.
Terraced planting beds on different levels allow various plants to be viewed from multiple angles, enriching visual appeal and creating lush environments. This design strategy effectively zones garden space while maximizing planting opportunities throughout your raised patio area. Raised beds also provide excellent drainage and soil control for optimal plant health.
Stone, brick, timber, and metal elements work beautifully to construct both steps and retaining walls in these garden integrated designs. Material choice impacts both aesthetics and durability, so selecting options that complement your garden style ensures long-term satisfaction with your industry investment.
Water Feature Step Integration
Adding water features around steps in raised patios introduces tranquil and ever-changing elements to your outdoor space. Steps can lead alongside or over gentle water elements like streams or reflecting pools arranged in terraces, making the space feel more organic and serene. This integration requires careful planning but results in multidimensional garden experiences.
Water features combined with steps create visual, auditory, and tactile appeal that transforms ordinary raised patios into extraordinary outdoor retreats. Reflecting pools positioned at different terrace levels catch light and movement while providing soothing sounds. Strategic placement ensures water features enhance rather than complicate step navigation.
Proper drainage and waterproofing become essential considerations when integrating water features with raised patio steps. We suggest consulting with industry professionals to ensure structural integrity while achieving the desired aesthetic effect. These installations create stunning focal points that increase property value while providing years of enjoyment.
Budget-Friendly Raised Patio Ideas with Steps
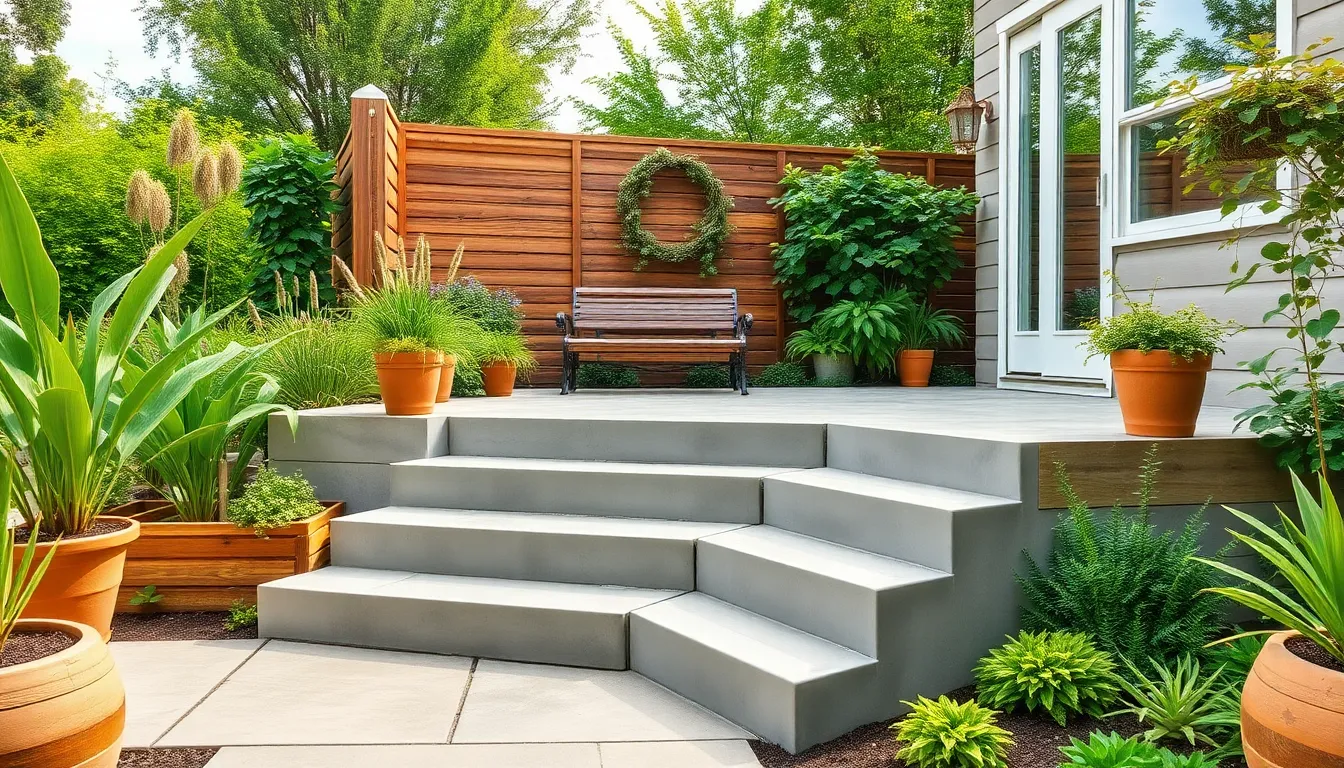
Creating stunning raised patios with steps doesn’t require very costly. We’ll explore cost-effective answers that maximize visual impact while keeping expenses manageable.
DIY Concrete Step Answers
Concrete steps offer the most versatile and budget-friendly approach for raised patio construction. We can pour these steps ourselves using basic wooden forms or simple molds, allowing complete customization of step size and shape to match our exact needs. The material provides exceptional durability while remaining significantly less expensive than natural stone alternatives.
Finishing techniques transform plain concrete into attractive surfaces that mimic premium materials. We can apply textures or stains to create stone-like appearances or develop unique custom finishes that complement our patio design. These steps integrate seamlessly into the overall concrete slab or function as separate architectural elements that enhance the raised patio structure.
Basic construction requires minimal specialized tools, making this an ideal weekend project for confident DIYers. We simply need to ensure proper reinforcement and allow adequate curing time for long-term structural integrity.
Recycled Material Step Construction
Recycled materials present an environmentally conscious approach that delivers important cost savings. We can source reclaimed wood, bricks, or pavers from demolition projects, leftover construction supplies, or architectural salvage yards to create unique step designs with character and history.
This construction method offers exceptional budget benefits while providing rustic or vintage aesthetics that new materials cannot replicate. We must ensure proper stabilization and sealing to guarantee longevity and safety when working with previously used materials. Combining recycled elements with strategic plantings or gravel infill enhances both drainage performance and visual appeal.
Material preparation requires careful inspection and cleaning, but the investment in time translates to substantial savings on construction costs. We can mix different recycled materials to create distinctive patterns and textures that become conversation pieces in our outdoor space.
Simple Timber Step Designs
Timber steps blend naturally with garden settings while offering straightforward construction processes. We recommend pressure-treated wood or naturally rot-resistant species like cedar for maximum durability in outdoor conditions. These materials provide excellent value when compared to premium hardscape options.
Design flexibility ranges from wide planks spanning the full patio width to narrow step treads with open risers that create visual lightness. We can build timber steps on frame structures for stability or anchor them directly into slopes for raised patio applications. The natural wood grain adds warmth and organic appeal that complements both traditional and contemporary industry designs.
Installation requires basic carpentry skills and standard tools, making this approach accessible to most homeowners. We can enhance timber steps with integrated lighting or decorative elements while maintaining the budget-friendly advantage of working with readily available lumber materials.
Safety-Focused Raised Patio Ideas with Steps
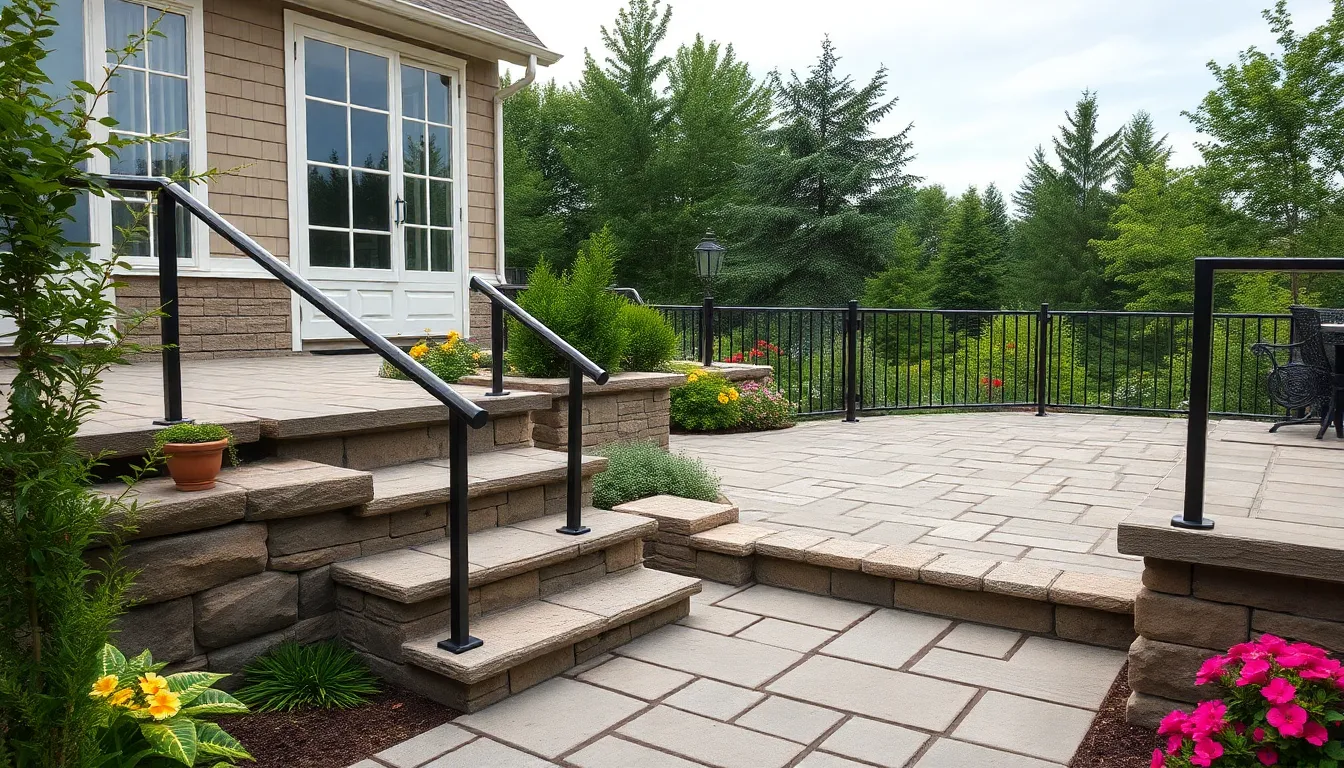
Building on our exploration of diverse raised patio designs, we now turn our attention to the critical safety elements that transform beautiful outdoor spaces into secure environments for everyone to enjoy. Code compliance and thoughtful safety features ensure your raised patio investment protects your family while maintaining aesthetic appeal.
Handrail Integration Systems
Handrails become essential safety features when your raised patio exceeds 30 inches above grade, providing crucial support for users handling steps and elevated surfaces. We recommend integrating these safety elements directly into your patio’s retaining walls to create visually cohesive designs that don’t compromise the overall aesthetic.
Structural integration offers the strongest support while maintaining clean lines throughout your outdoor space. Building codes typically require handrails on steps regardless of height, making them non-negotiable elements in your raised patio design. Quality installations should meet local specifications for both height and strength to ensure long-term reliability.
Custom metalwork allows you to match handrail styles to your patio’s existing materials and architectural themes. Stone pier handrail systems blend seamlessly with natural stone patios, while steel cable railings complement modern concrete designs. We’ve found that powder-coated aluminum options provide excellent durability with minimal maintenance requirements over time.
Non-Slip Step Surface Options
Surface texture becomes your first line of defense against slip hazards, especially during wet weather conditions that make outdoor steps particularly dangerous. We prioritize materials that maintain their grip even when exposed to rain, snow, or morning dew.
Textured pavers offer excellent traction while providing design flexibility through various patterns and color combinations. Stamped concrete with non-slip additives creates custom surface patterns that enhance both safety and visual appeal. These specialized concrete treatments maintain their effectiveness for years when properly applied by experienced contractors.
Natural stone selections like Pennsylvania bluestone and Indiana limestone provide inherent slip resistance through their textured surfaces. Treated wood surfaces enhanced with anti-slip coatings combine natural beauty with practical safety features. We recommend avoiding smooth surfaces like polished concrete or glazed tiles in step applications where traction is essential.
Weather-resistant treatments extend the life of your non-slip surfaces while maintaining their safety properties through multiple seasons. Professional application ensures these protective coatings bond properly with your chosen materials for maximum effectiveness.
Proper Step Height and Depth Guidelines
Building codes establish exact measurements that create safe, comfortable step dimensions for users of all ages and mobility levels. We follow the standard requirement of 11-inch minimum tread depth to provide sufficient foot space during navigation.
Rise consistency prevents tripping hazards that occur when step heights vary throughout your stairway system. Each step should measure between 7 and 7.5 inches in height, with absolute maximum rises of 8 inches allowed by most local codes. Variation between individual steps must not exceed 1/8 inch to maintain user safety.
Landing areas require minimum dimensions of 3 feet by 3 feet where steps connect to doorways or major transitions. These platforms provide safe resting points and turning areas that accommodate different user needs. We design these spaces to integrate seamlessly with your patio’s overall layout while meeting code requirements.
Professional measurement ensures your step system meets all applicable building standards while creating comfortable navigation experiences. Local building departments often require permits for raised patios exceeding certain heights, making proper planning essential from the project’s beginning stages.
Lighting-Enhanced Raised Patio Ideas with Steps
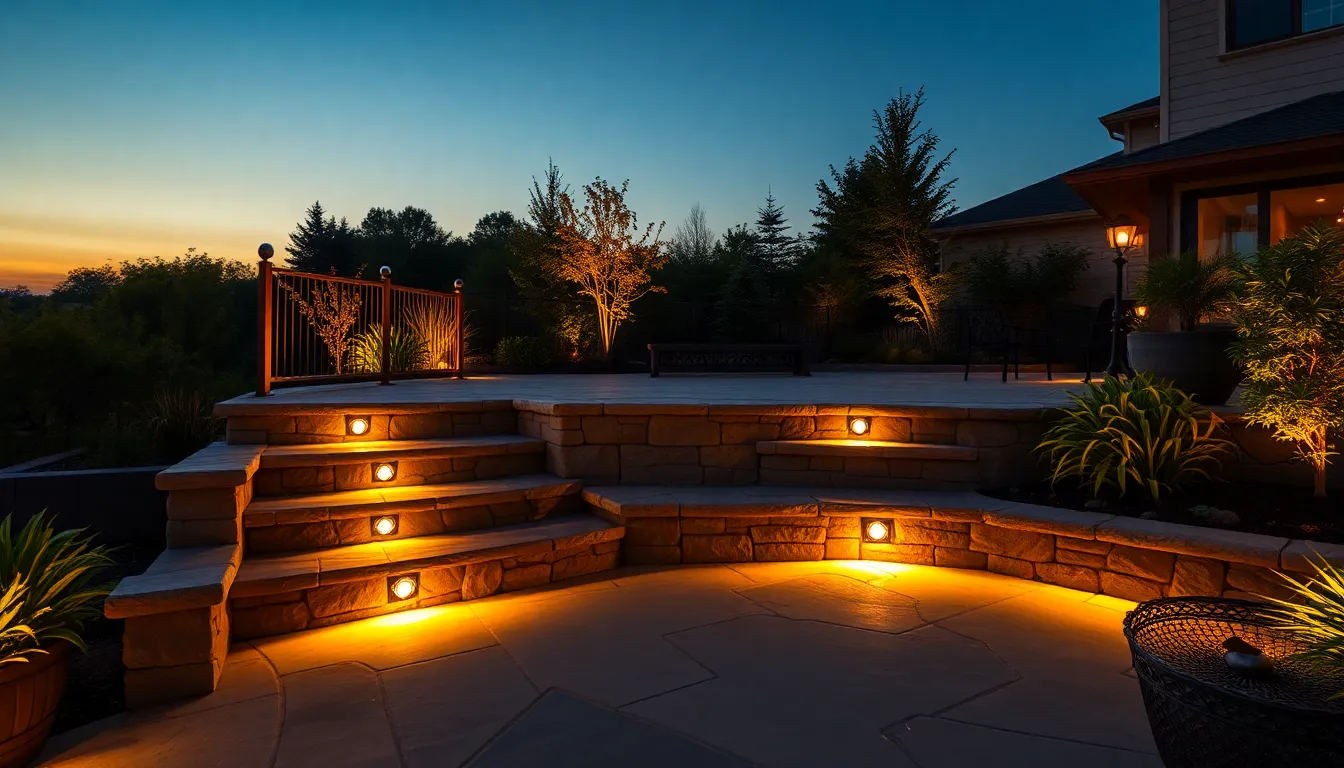
Illuminating your raised patio steps transforms them from mere functional elements into stunning nighttime focal points. We’ll explore three effective lighting approaches that enhance both safety and aesthetic appeal for your elevated outdoor space.
LED Step Lighting Installation
LED lights directly installed on or under your raised patio steps create an elegant nighttime ambiance while highlighting each step for safety. We recommend installing these energy efficient lights along the edge of each step to provide consistent illumination throughout your patio system. Strip lighting works particularly well when mounted beneath the nosing of each step, creating a floating effect that guides visitors safely up and down.
Battery powered LED strips offer flexibility for installation without complex wiring requirements. These lights come in various colors and intensities, allowing you to customize the look to match your outdoor design scheme. We’ve found that warm white LEDs provide the most welcoming atmosphere for outdoor entertaining areas.
Recessed LED fixtures can be embedded directly into concrete or stone steps during construction. This approach creates a seamless, professional appearance that won’t interfere with foot traffic. We suggest spacing these fixtures approximately 18 inches apart for optimal coverage and visual impact.
Solar-Powered Step Illumination
Solar powered lights embedded along step edges or posts provide eco friendly illumination without requiring electrical installation. These fixtures charge during daylight hours and automatically activate at dusk, making them perfect for gardens and patios where running electrical lines would be challenging. We recommend positioning solar units to receive maximum sunlight exposure throughout the day.
Post mounted solar lights can be installed alongside your raised patio steps to create ambient lighting pathways. These fixtures typically provide 6 to 8 hours of illumination after a full day of charging. We’ve observed that newer solar technology delivers significantly brighter output than older models, making them viable alternatives to hardwired systems.
Ground level solar disc lights can be installed directly into step surfaces for subtle illumination. These low profile fixtures won’t create tripping hazards while providing adequate visibility for safe navigation. We suggest choosing solar lights with dusk to dawn sensors for automatic operation.
Accent Lighting Step Features
Accent lighting techniques enhance textures and materials like stone or wood on your raised patio steps, creating depth and emphasizing architectural features. Uplighting the risers from ground level fixtures creates dramatic shadows and highlights the natural variations in stone surfaces. We recommend using narrow beam spotlights to focus attention on exact design elements.
Wall mounted sconces positioned near step areas provide both ambient lighting and decorative appeal. These fixtures work particularly well when installed on retaining walls or adjacent structures, casting gentle pools of light across the step surfaces. We suggest choosing fixtures with shields or diffusers to prevent glare while maintaining adequate illumination.
Industry lighting integrated into planted areas surrounding your steps creates layered illumination effects. Strategic placement of small spotlights can highlight plantings while providing indirect lighting for the step areas. We’ve found that combining multiple lighting techniques creates the most visually appealing and functional results for raised patio designs.
Conclusion
We’ve explored countless ways to transform your outdoor space with raised patio ideas that combine steps with stunning design elements. From natural stone and modern minimalist approaches to budget-friendly DIY answers each option offers unique benefits for your exact needs and style preferences.
The key to success lies in selecting materials and designs that complement your home’s architecture while addressing practical considerations like safety lighting and proper drainage. Whether you’re drawn to curved organic shapes or clean contemporary lines the right raised patio with steps will become a focal point that enhances your property’s value and your outdoor living experience.
Remember that every great outdoor space starts with careful planning and attention to detail. With these ideas as your foundation you’re well-equipped to create a raised patio with steps that’ll serve your family beautifully for years to come.
Frequently Asked Questions
What are the main benefits of raised patios with steps?
Raised patios effectively address drainage issues and uneven terrain while creating attractive focal points in outdoor spaces. They transform challenging slopes into functional living areas and add architectural interest to your landscape. The elevated design also provides better views and can help define different zones in your outdoor space.
What materials work best for raised patio steps?
Natural stone like Pennsylvania bluestone and Indiana limestone offer durability and slip-resistant surfaces. Brick provides traditional charm with various pattern options, while composite decking offers low maintenance. Concrete blocks provide structural integrity, and wood like cedar brings natural warmth with rot resistance.
How do I create budget-friendly raised patio steps?
DIY concrete steps offer an affordable and versatile solution that can be enhanced with various finishing techniques. Recycled materials provide an environmentally conscious approach, while simple timber designs showcase natural appeal with easy construction. These options maximize visual impact while keeping costs manageable.
What safety features should I include in raised patio design?
Handrails are required for patios exceeding 30 inches in height and should integrate seamlessly with retaining walls. Use non-slip surfaces like textured pavers or natural stone for traction. Follow proper step height and depth guidelines, and ensure compliance with local building codes for secure, accessible outdoor spaces.
How can lighting enhance raised patio steps?
LED step lighting provides safety and ambiance, transforming steps into stunning nighttime focal points. Solar-powered options offer eco-friendly illumination, while accent lighting highlights architectural features. Proper installation ensures optimal visual impact and safety, making your raised patio inviting and functional after dark.
What design styles work well for raised patios?
Modern minimalist designs feature clean lines with floating concrete steps and steel frame integration. Curved and circular designs create organic transitions with sculptural beauty. Multi-level patios transform uneven terrain into distinct zones, while landscape-integrated designs work harmoniously with natural garden slopes.
How do I integrate landscaping with raised patio steps?
Follow your terrain’s natural contours for step placement to enhance accessibility and visual flow. Integrate planting beds around steps to soften edges and create natural transitions. Consider adding water features alongside steps for serene, multidimensional experiences, ensuring proper drainage and waterproofing throughout the design.

