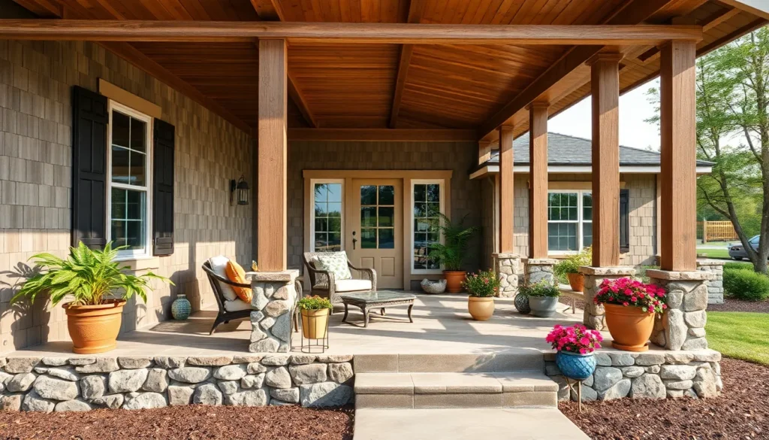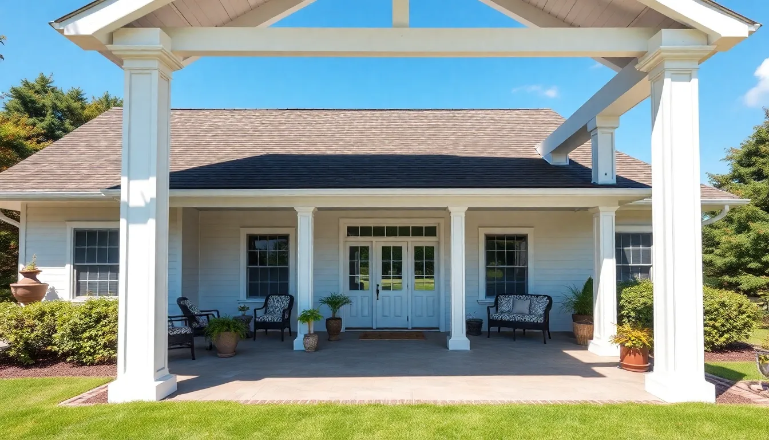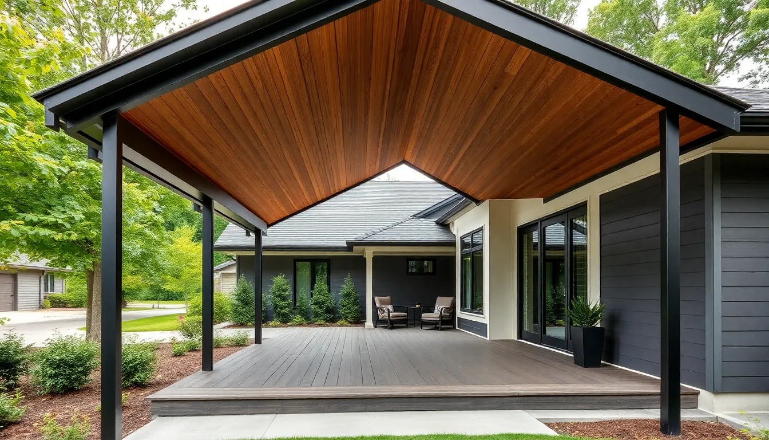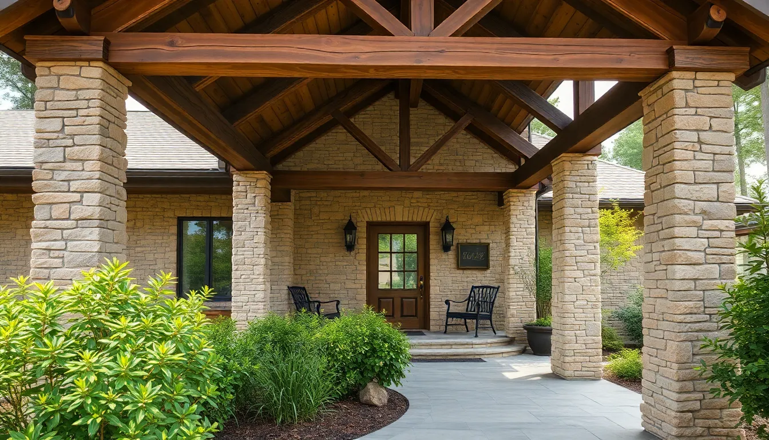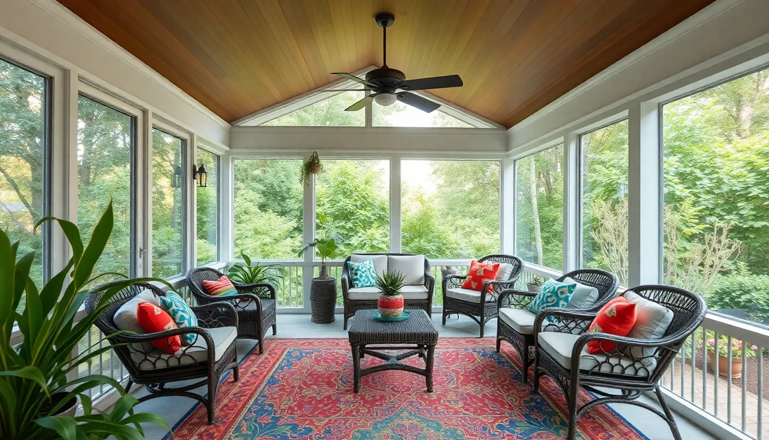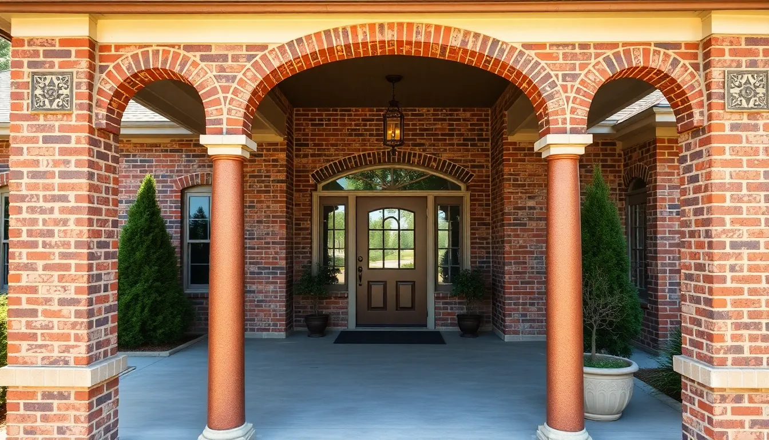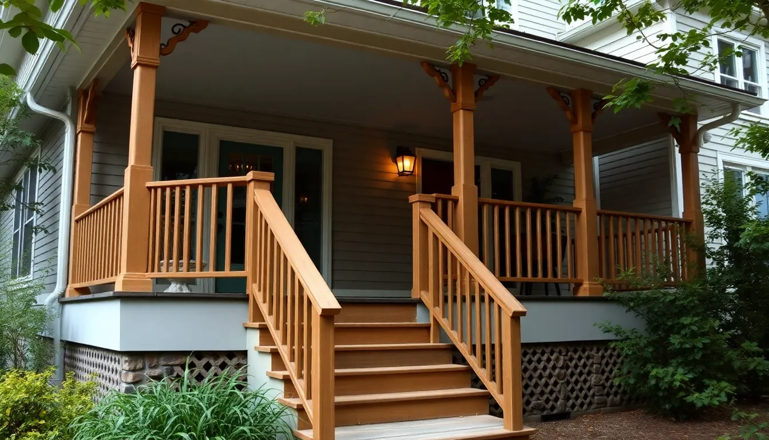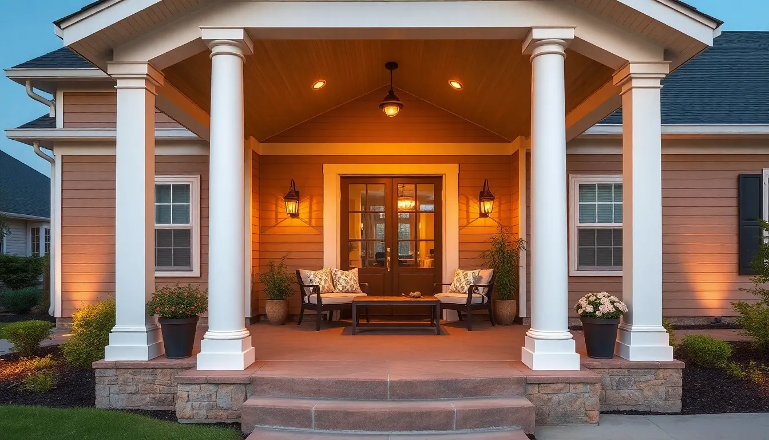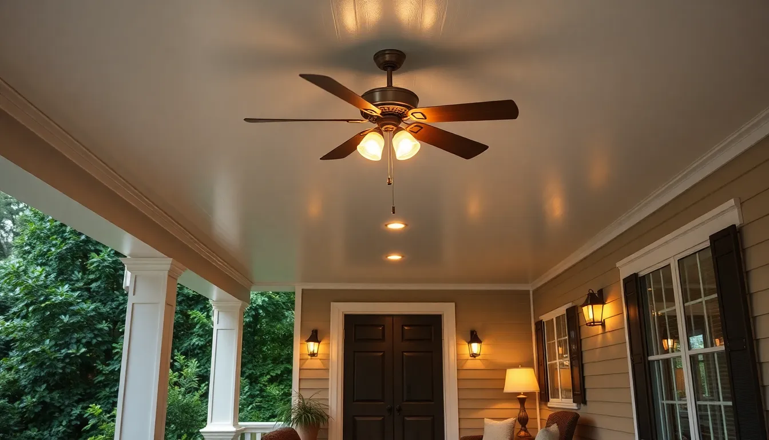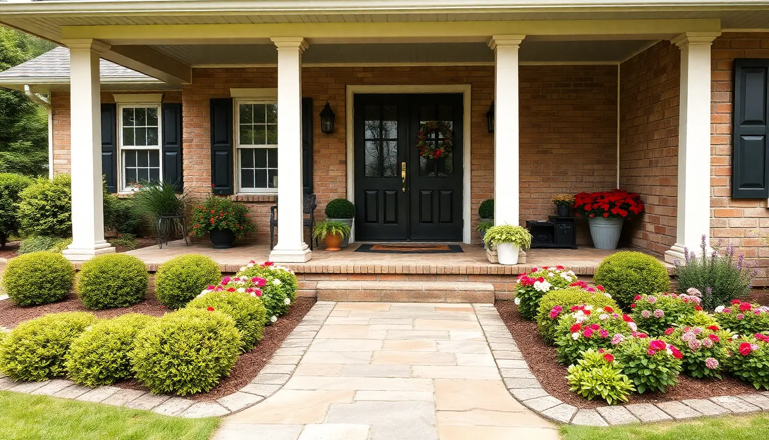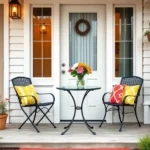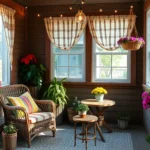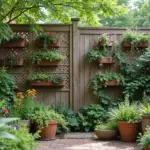Ranch-style homes possess a timeless charm that’s captured hearts for decades with their single-story layouts and horizontal lines. But there’s one feature that can truly transform your ranch from ordinary to extraordinary: the front porch. We’ve discovered that the right porch design doesn’t just boost curb appeal—it creates an inviting outdoor sanctuary that extends your living space.
Whether you’re working with a modest entryway or planning a complete overhaul we’ll show you how to maximize your ranch home’s potential. From classic wraparound porches that embrace traditional aesthetics to modern minimalist designs that add contemporary flair these ideas will inspire your next home improvement project.
The best part? Most of these ranch-style front porch transformations are more achievable than you’d think. We’ve gathered practical answers that work with various budgets and skill levels so you can create the welcoming entrance your home deserves.
Classic Covered Ranch Porch With Wooden Columns
Classic wooden columns transform ordinary ranch porches into timeless architectural features that enhance your home’s curb appeal. We’ve found these traditional designs work exceptionally well with ranch style homes because they maintain the horizontal emphasis while adding vertical interest.
Traditional Post and Beam Construction
Post and beam construction creates the foundational structure for durable ranch porch designs. We recommend using 8×8 inch posts for optimal stability, spacing them 8 to 12 feet apart depending on your porch’s length. Beam spans should measure 2×10 or 2×12 inches to support the roof load effectively.
Square posts offer the most authentic ranch style appearance compared to round columns. We prefer tapered posts that measure 10 inches at the base and narrow to 8 inches at the top for visual appeal. Mortise and tenon joinery provides superior strength over basic bracket connections.
Base pedestals elevate wooden posts above the porch floor to prevent moisture damage. We suggest concrete pedestals that extend 4 to 6 inches above the deck surface. Metal post anchors embedded in the pedestals secure the wooden columns while allowing for seasonal expansion.
Natural Cedar or Pine Material Options
Cedar delivers exceptional weather resistance and natural beauty for ranch porch columns. We choose Western Red Cedar for its rich color and natural oils that repel insects and moisture. Cedar posts require minimal maintenance beyond annual cleaning and optional staining every 3 to 5 years.
Pine offers an economical alternative with excellent workability for custom column designs. We recommend pressure treated Southern Yellow Pine for ground contact applications. Pine columns need regular staining or painting every 2 to 3 years to maintain their appearance and protection.
Douglas Fir provides middle ground pricing with good structural properties for load bearing columns. We select vertical grain Douglas Fir for its stability and attractive wood grain patterns. This species takes stain beautifully and resists warping better than many pine varieties.
Reclaimed barn wood creates unique character columns for rustic ranch porch designs. We source weathered timber from demolished structures for authentic patina that’s impossible to replicate. Each reclaimed post tells a story while supporting your porch with proven durability.
Proportional Sizing for Ranch Home Scale
Column height should complement your ranch home’s low profile rather than overwhelming it. We calculate porch ceiling height at 8 to 9 feet for standard ranch homes with 8 foot interior ceilings. Taller columns work best on ranch homes with cathedral or vaulted entry areas.
Column width needs to balance visual weight with structural requirements. We size columns at 8 to 10 inches square for porches spanning 20 to 30 feet in length. Wider columns measuring 10 to 12 inches suit larger ranch homes or extended porch spans over 30 feet.
Spacing between columns affects both appearance and functionality. We place columns 10 to 12 feet apart for optimal proportions on most ranch porches. Closer spacing creates a more intimate feeling while wider spans emphasize the horizontal ranch aesthetic.
Column base proportions anchor the design to your home’s foundation. We make column bases 20 to 25 percent wider than the column shaft for proper visual weight. Pedestals should measure 12 to 15 inches square under 10 inch columns to achieve balanced proportions.
Wrap-Around Porch Design for Extended Ranch Homes
Wrap around porches transform ranch homes by extending outdoor living space along multiple sides of the house. These expansive designs create a continuous flow that complements the horizontal lines characteristic of ranch architecture.
Connecting Multiple Entrance Points
Multiple entry points become easily accessible through strategic wrap around porch design. We can link the front door seamlessly to side or rear entrances, making outdoor movement effortless for daily activities and social gatherings. This connectivity supports gardening access, family flow, and guest entertainment without disrupting indoor spaces.
Ranch homes benefit from this enhanced accessibility by creating distinct zones for different activities. Entry points connect naturally through the porch’s continuous layout, allowing homeowners to designate exact areas for morning coffee, afternoon reading, or evening socializing. Family members can move freely between indoor and outdoor spaces without crossing through interior rooms.
Creating Seamless Indoor-Outdoor Flow
Transitional spaces blur the line between interior and exterior living areas through covered wrap around porches. We position these sheltered areas directly outside main living spaces to promote natural airflow and strengthen connections to the surrounding industry. Open floor plans and vaulted ceilings inside ranch homes complement this outdoor extension perfectly.
Covered sections provide year round usability regardless of weather conditions. Natural light filters through porch areas into interior spaces, making homes feel larger and more inviting. Air circulation improves dramatically when porch openings align with interior windows and doors, creating cross breezes that reduce cooling costs.
Maximizing Curb Appeal and Functionality
Welcoming focal points emerge when we add wrap around porches to ranch style facades. Classic design elements like white pillars, gabled roofs, and durable materials match both rustic and modern ranch aesthetics while significantly boosting property values. These porches serve as protected outdoor living areas perfect for relaxation and nature enjoyment.
Built in seating, planters, and custom amenities transform basic porch spaces into personalized retreats. Functionality extends beyond visual appeal to include practical benefits like package delivery areas, mudroom transitions, and weather protection for outdoor furniture. Resale value increases substantially when buyers see these versatile outdoor rooms that complement ranch home simplicity.
Modern Minimalist Ranch Porch With Clean Lines
Contemporary ranch homes demand porch designs that embrace simplicity while maintaining architectural sophistication. We’ll explore how modern minimalist elements can transform your traditional ranch porch into a sleek outdoor living space.
Sleek Metal Support Posts
Metal support posts revolutionize the traditional ranch porch aesthetic by replacing bulky wooden columns with streamlined structural elements. Steel and aluminum posts offer slender profiles that maintain structural integrity while creating an industrial flair that complements modern ranch architecture. These contemporary supports contrast elegantly with other porch materials, adding visual interest without overwhelming the clean design.
We recommend choosing posts with simple geometric shapes that align with your home’s horizontal emphasis. The durability of metal materials ensures longevity while requiring minimal maintenance compared to traditional wooden alternatives. Powder coated finishes in black, white, or bronze create sophisticated looks that enhance your ranch home’s curb appeal.
Geometric Roof Line Integration
Geometric roof lines seamlessly blend with your ranch home’s horizontal profile while adding architectural clarity to the porch design. Flat or gently sloped roofs create clean transitions that emphasize the streamlined aesthetic fundamental to minimalist ranch porches. These roof shapes integrate naturally with the home’s existing structure, improving the overall visual flow.
We suggest incorporating straight lines and angular elements that complement your ranch home’s low profile design. The geometric approach creates a cohesive look that connects the porch to the main structure without competing for visual attention. Simple shed roofs or subtle hip designs work particularly well with modern minimalist ranch architecture.
Contemporary Material Combinations
Contemporary material pairings add texture and visual interest while maintaining the clean principles essential to minimalist design. Combining metal posts with wood accents creates balanced warmth that bridges industrial and natural elements effectively. Composite decking surfaces paired with steel supports offer durability and low maintenance requirements that suit busy homeowners.
We recommend mixing materials thoughtfully to avoid visual clutter while achieving sophisticated contrast. Stone or concrete elements can ground metal supports, while wood trim softens hard edges without compromising the modern aesthetic. These material combinations ensure your porch remains both functional and stylish for years to come.
Rustic Stone and Timber Ranch Porch Ideas
Traditional ranch homes gain distinctive character when we incorporate natural materials that celebrate their connection to the land. These rustic elements create an authentic, lived-in aesthetic that perfectly complements the ranch style’s emphasis on casual outdoor living.
Natural Stone Column Foundations
Stone foundations provide the perfect base for ranch porch columns, creating a sturdy visual anchor that grounds the entire structure. We recommend using rough-cut stones in mixed sizes and colors to achieve that organic, textured appearance that defines rustic ranch architecture. Natural stone columns blend seamlessly with the horizontal lines of ranch homes while adding the necessary vertical elements for visual balance.
These substantial foundations transition beautifully into timber supports above, creating the signature material blend that makes ranch porches so appealing. The combination enhances both the porch’s durability and its connection to traditional ranch craftsmanship. We often see homeowners choose local stone varieties to reinforce their home’s connection to the surrounding industry.
Reclaimed Wood Beam Accents
Reclaimed timber brings unmatched warmth and character to ranch porches through its visible grain patterns, natural knots, and weathered patina. We can’t replicate this authentic, timeworn charm with modern milled lumber, making salvaged wood beams a premium choice for rustic ranch designs. These beams work exceptionally well as porch roof supports, decorative rafters, or exposed ceiling accents.
Rough-hewn beams preserve their natural character when we leave them unfinished or apply only light protective coatings. This approach maintains the wood’s original texture while ensuring longevity. The sustainability aspect of using reclaimed materials also appeals to environmentally conscious homeowners who want to honor both traditional craftsmanship and modern values.
Weathered Finish Techniques
Weathered finishes enhance both stone and timber elements to create that coveted lived-in appearance that defines rustic ranch style. We achieve this look through several proven techniques that simulate years of natural exposure while maintaining structural integrity.
| Technique | Application | Result |
|---|---|---|
| Wood distressing | Simulate weather wear | Natural aging appearance |
| Stain and whitewash | Create sun-bleached effects | Authentic weathered patina |
| Matte stone sealing | Preserve natural texture | Non-glossy, organic finish |
These finishing methods promote the relaxed, informal atmosphere that ranch-style homes are known for. We prioritize techniques that enhance the natural beauty of materials rather than covering them with artificial coatings. The goal is always to create an inviting outdoor space that feels like it’s been part of the industry for decades.
Screened-In Ranch Porch for Year-Round Enjoyment
Screened-in porches transform ranch homes into versatile outdoor living spaces that remain protected from insects and debris throughout all seasons. These enclosed areas allow us to enjoy fresh air and natural light while staying sheltered from weather and pests.
Mesh Panel Installation Options
Mesh panels come in three primary materials that offer distinct advantages for ranch porch screening. Fiberglass mesh provides an affordable option that resists corrosion and maintains clarity over time. Aluminum mesh delivers enhanced durability and strength for high-traffic porches that experience frequent use. Stainless steel options offer premium longevity and resistance to damage from pets or weather.
Modern mesh materials include specialized features that enhance functionality beyond basic insect protection. Pet-resistant screens withstand scratching and clawing from cats and dogs. Solar protection mesh filters harmful UV rays while reducing glare that can make porches uncomfortable during peak sun hours.
Installation methods vary based on porch structure and personal preferences for maintenance access. Spline systems secure mesh permanently into grooved frames for a clean, finished appearance. Removable strip installations allow easy panel replacement or cleaning without professional assistance. Frame openings require precise measurements to ensure proper fit and optimal protection.
Climate Control Considerations
Ceiling fans provide essential ventilation during summer months when temperatures rise on enclosed ranch porches. Strategic fan placement creates air circulation that keeps spaces comfortable without requiring expensive air conditioning systems. Variable speed controls allow us to adjust airflow based on weather conditions and occupancy levels.
Retractable screens offer flexible wind protection that adapts to changing weather patterns throughout the year. These systems block harsh winds during storms while opening completely during calm weather for maximum airflow. Motorized options provide convenient operation with remote controls or smartphone apps.
Heating answers extend porch usability into cooler months when outdoor temperatures drop below comfortable levels. Portable electric heaters offer flexibility for occasional use and easy storage during warm seasons. Built-in heating systems provide consistent temperature control but require professional installation and electrical upgrades.
Insulated roof systems and removable panel enclosures help moderate temperature fluctuations in screened ranch porches. These features protect against harsh weather while maintaining the open-air feeling that makes porches appealing. Sun exposure considerations during design planning help position porches for optimal natural climate control.
Furniture and Decor Protection
Durable outdoor furniture materials ensure ranch porch pieces withstand year-round exposure to humidity and temperature changes. Treated wood furniture develops attractive patina while resisting rot and insect damage over multiple seasons. Metal furniture provides exceptional longevity with minimal maintenance requirements beyond occasional cleaning.
Weather-resistant wicker offers the comfort of traditional porch furniture with modern durability enhancements. Synthetic wicker materials resist fading, cracking, and moisture damage that destroys natural materials. These options maintain their appearance and structural integrity through years of seasonal use.
Cushions and fabric elements require fade-resistant and moisture-resistant treatments to survive porch environments. Solution-dyed acrylic fabrics retain color vibrancy even though constant sun exposure and occasional rain. Quick-drying foam fills prevent mold and mildew growth in humid conditions.
Protective covers extend furniture lifespan by shielding pieces during severe weather or extended non-use periods. Custom-fitted covers provide better protection than generic options while maintaining neat appearance. Storage answers for removable cushions and decorative elements keep these items fresh and ready for use.
Outdoor rugs designed specifically for porch use add comfort and style while withstanding moisture and temperature fluctuations. Polypropylene and recycled plastic materials offer durability with attractive patterns and colors. These rugs resist fading, mold, and easy cleaning with standard garden hoses.
Brick Column Ranch Porch With Arched Details
Brick columns with arched details create a seamless architectural bridge between your ranch home’s original facade and new porch addition. These design elements soften the horizontal emphasis typical of ranch homes while maintaining the style’s characteristic simplicity.
Matching Existing Home Brick Work
Matching your porch’s brickwork to the home’s original brick ensures aesthetic unity that makes the addition look intentional rather than like an afterthought. We recommend sourcing similar bricks that replicate the exact color, texture, and bonding pattern of your existing masonry.
Professional masons can analyze your home’s current brickwork to determine the exact brick type and mortar color needed for accurate replication. Mortar color matching proves particularly crucial since even slight variations become noticeable against the original work.
Consider the age of your home’s brickwork when planning your porch addition. Older bricks often display subtle color variations and weathering patterns that new materials won’t naturally possess, requiring special finishing techniques to achieve cohesion.
Decorative Arch Design Elements
Architectural arches add visual interest through subtle decorative elements that complement rather than overwhelm your ranch home’s clean lines. Brick corbelling creates stepped patterns that provide traditional masonry appeal while maintaining structural integrity.
Keystones positioned at arch peaks serve as focal points that draw attention to the craftsmanship while adding classical architectural detail. Relief patterns incorporated into arch designs can echo your home’s existing decorative elements or introduce new visual texture.
Arches integrated into porch rooflines create inviting entryways that frame outdoor spaces beautifully. These structural elements can span between columns or frame individual entry points, depending on your porch’s overall design scope.
Professional Masonry Requirements
Professional masons ensure proper structural support for arched elements since these features require specialized construction techniques beyond basic column installation. Skilled craftsmanship becomes essential for creating durable arches that withstand weather exposure while maintaining their aesthetic appeal.
Weatherproof mortar application demands expertise in mixing ratios and curing processes that amateur builders often lack. Professional installation guarantees that your brick columns and arches will blend flawlessly with your ranch home’s existing architecture.
Quality construction requires understanding load distribution, foundation requirements, and proper drainage around masonry elements. Professional masons bring specialized tools and techniques necessary for achieving the precise cuts and joints that create seamless architectural integration.
Elevated Ranch Porch With Decorative Railings
Elevated ranch porches with decorative railings create the perfect balance between safety and style while maintaining the horizontal emphasis that defines ranch architecture. These raised designs add visual interest and practical functionality to your home’s entrance.
Safety Code Compliance
Building codes require exact measurements for elevated porch railings to ensure occupant safety. Most local regulations mandate railing heights between 36 to 42 inches, with balusters spaced no more than 4 inches apart to prevent small children from slipping through.
Stair dimensions must also meet safety standards, typically requiring tread depths of at least 10 inches and riser heights no greater than 7.75 inches. We recommend checking with your local building department before construction begins, as these requirements can vary by municipality.
Handrails become mandatory when stairs have four or more risers, and they must maintain consistent height and secure attachment points. Professional installation ensures compliance with all safety codes while avoiding potential legal or insurance complications.
Railing Style and Material Choices
Wood railings offer traditional warmth and can be painted or stained to match your ranch home’s exterior color scheme. Cedar and treated pine provide excellent weather resistance, though they require regular maintenance including annual staining or painting to prevent weathering.
Wrought iron railings deliver exceptional durability and create sleek lines that complement both rustic and modern ranch designs. These metal options resist weather damage and require minimal maintenance beyond occasional cleaning and rust prevention treatments.
Composite railings combine the appearance of wood with superior weather resistance and virtually no maintenance requirements. Vinyl alternatives provide similar benefits while offering consistent color that won’t fade or require refinishing over time.
Horizontal slat designs maintain the ranch home’s characteristic linear emphasis, while classic spindle patterns add vertical interest without overwhelming the simple silhouette. We suggest choosing railing styles that echo your home’s existing architectural details for maximum visual harmony.
Stair Design Integration
Straight stairs extending directly from the porch to ground level offer space efficient answers that work well with most ranch home proportions. These designs minimize visual bulk while providing safe access to elevated porches.
Wrapped stairs with wider landings create grander entrances and provide additional space for planters or seating areas. These expanded designs work particularly well when you want to emphasize the porch as an outdoor living space rather than simply an entryway.
Integrated lighting fixtures built into stair risers or railing posts enhance both safety and curb appeal during evening hours. Solar powered options eliminate wiring complexity while providing consistent illumination for safe navigation.
Matching stair materials to your porch flooring and railing choices creates visual continuity throughout the elevated design. We recommend incorporating non slip surfaces on treads and ensuring proper drainage to prevent ice formation in colder climates.
Corner Entry Ranch Porch Solutions
Corner entry porches offer ranch homeowners a distinctive architectural approach that maximizes both curb appeal and functional outdoor space. These strategic entrance answers create inviting gathering areas while making efficient use of corner lot layouts.
Angled Roof Line Adaptations
Angled roof lines seamlessly integrate with ranch homes’ signature low-pitched profiles while providing enhanced weather protection. We recommend extending shed roofs or complementary gabled sections that parallel your main structure’s roofline without disrupting the horizontal emphasis that defines ranch architecture.
Supporting these angled configurations requires strategic column placement to maintain both structural integrity and visual appeal. Posts positioned at corner angles distribute weight effectively while creating natural gathering zones beneath the covered areas.
Professional installation ensures proper rain and snow runoff management through carefully calculated pitch angles. These adaptations prevent water accumulation while adding architectural interest that enhances your home’s distinctive profile.
Space Optimization Strategies
Wrap around designs maximize usable porch area by extending coverage along multiple exterior walls of your ranch home. These L-shaped configurations create distinct zones for dining, relaxation, and entertaining without overwhelming your yard’s open feel.
Built in seating eliminates the need for additional furniture while providing permanent answers for family gatherings. We suggest incorporating storage benches or planter boxes that serve dual purposes while maintaining clean sightlines.
Open concept layouts with minimal railing elements make compact porch spaces feel larger and more connected to surrounding landscapes. Strategic placement of support posts creates defined areas without sacrificing the sense of spaciousness that complements ranch living.
Welcoming Entrance Design
White columns and natural wood pillars establish classic ranch porch aesthetics while creating substantial visual anchors for corner entries. These traditional elements provide the vertical interest needed to balance your home’s horizontal lines.
Wide front steps enhance accessibility and create generous landing areas that accommodate multiple family members or visitors. Proportional step design ensures comfortable transitions between ground level and porch elevation.
Integrated lighting transforms corner porches into evening gathering spaces while improving safety and security. We recommend combining overhead fixtures with accent lighting that highlights architectural details and creates warm, inviting atmospheres for neighborhood connections.
Ranch Porch Lighting and Electrical Considerations
Ranch porches require carefully planned electrical installations to create functional outdoor spaces that match the home’s clean architectural lines. We’ll explore essential considerations for ceiling fans, lighting placement, and electrical code compliance.
Ceiling Fan Installation Options
Flush mount fans work perfectly for ranch porches with typical low ceiling heights, maintaining the home’s horizontal profile while providing essential airflow. These compact units mount directly against the ceiling surface without requiring downrod extensions.
Standard downrod mounted fans offer increased air circulation when ceiling height permits, typically requiring at least 8 feet of clearance for safe operation. Weather resistant outdoor rated fans withstand the elements better than indoor models, featuring sealed motor housings and corrosion resistant finishes.
Secure electrical wiring and grounding remain critical for ceiling fan safety, requiring proper electrical boxes rated for fan weight and movement. Professional installation ensures fans operate smoothly while meeting local electrical codes for outdoor applications.
Ambient and Task Lighting Placement
Ambient lighting provides general illumination for the entire porch area through ceiling mounted fixtures or strategically placed wall sconces. These fixtures create a welcoming atmosphere while ensuring safe navigation throughout the covered porch space.
Task lighting focuses on exact areas like seating zones, front steps, or doorway entries to enhance visibility for activities such as reading or greeting guests. Wall mounted lanterns near the front door combine function with ranch style aesthetics.
Layered lighting approaches work best for ranch porches, combining overhead ambient fixtures with targeted task lighting to accommodate both daytime and evening use. Consider dimmable options to adjust lighting levels based on activities and time of day.
Electrical Code Requirements
Outdoor rated fixtures and wiring must withstand weather exposure, featuring appropriate IP ratings for moisture protection and UV resistant materials. All electrical components need proper weatherproofing to prevent water infiltration and corrosion.
GFCI outlets ensure safety especially near wet areas or where portable electrical devices might be used, protecting against electric shock hazards common in outdoor environments. These outlets require testing monthly to maintain proper function.
Adequate circuit capacity supports both lighting and ceiling fans without overloading existing electrical systems, often requiring dedicated circuits for high draw items like multiple fans or extensive lighting arrays. Properly secured conduit and wiring prevent damage from weather, wildlife, or accidental contact while maintaining clean installation aesthetics that complement ranch architecture.
Landscaping Integration for Ranch Style Porches
Strategic landscaping transforms ranch porches into seamless extensions of their natural surroundings. We’ll explore how thoughtful plant selection and design elements create cohesive outdoor spaces that complement your ranch home’s horizontal architecture.
Foundation Planting Coordination
Foundation plantings around ranch porches must maintain proportional scale with the home’s horizontal lines. We recommend selecting low shrubs and ground covers that won’t obstruct the porch’s welcoming atmosphere or block important sight lines.
Layered plantings work exceptionally well when they combine varying textures and heights while staying below porch railing height. Classic choices like boxwood, ornamental grasses, and hydrangeas reinforce the ranch style’s clean aesthetic while softening harsh structural edges.
Evergreen selections provide year-round structure and visual weight that anchors the porch to the industry. We suggest positioning these foundational plants at corner posts and entry points where they’ll have maximum visual impact without overwhelming the space.
Ground covers fill gaps between larger plantings and create smooth transitions from hardscaping to garden beds. Hostas, pachysandra, and creeping phlox spread naturally while requiring minimal maintenance once established.
Walkway and Driveway Connections
Walkways leading to ranch porches should align with the home’s natural flow patterns and entry points. We design gentle curves or straight paths that promote easy accessibility while complementing the porch’s horizontal emphasis.
Material selection significantly impacts the overall aesthetic and functionality of these connections. Natural stone, brick, and concrete offer durability while improving the rustic charm typical of ranch style homes.
Seamless transitions from driveway edges to walkways create inviting approaches that encourage visitors to explore the porch space. We often incorporate matching materials or complementary textures that visually connect parking areas to outdoor living spaces.
Width considerations ensure comfortable passage for multiple people and furniture movement. Standard walkway widths of 4-5 feet accommodate everyday use while wider paths create more generous, welcoming entrances.
Seasonal Color Considerations
Year-round interest requires strategic planning of seasonal plantings that provide continuous color and texture changes. We incorporate spring bulbs, summer annuals, fall foliage plants, and winter evergreens to maintain visual appeal throughout all seasons.
Portable containers offer flexibility for seasonal updates without permanent industry changes. Pots positioned on porch steps or hanging baskets attached to columns can be refreshed easily as seasons change.
Climate-appropriate plant selection ensures longevity and reduces maintenance requirements while maximizing seasonal impact. We choose varieties that thrive in your exact growing zone and match your site’s sun and moisture conditions.
Color palette coordination prevents visual chaos while allowing for seasonal variety. Establishing a base palette of 2-3 primary colors with seasonal accent additions creates cohesive displays that enhance rather than compete with your ranch porch’s architectural features.
Conclusion
Ranch-style front porches offer endless possibilities to transform your home’s exterior into a welcoming and functional outdoor space. Whether you’re drawn to classic wraparound designs with wooden columns or prefer the clean lines of modern minimalist styles these porch ideas can significantly boost your home’s curb appeal and value.
The key to success lies in choosing elements that complement your ranch home’s natural horizontal architecture while meeting your family’s lifestyle needs. From screened-in options that extend your living space year-round to rustic stone and timber combinations that celebrate natural materials each approach offers its own unique charm.
Remember that proper planning for electrical systems lighting and landscaping integration will ensure your new porch becomes a cherished gathering space for years to come. With careful attention to proportions materials and safety requirements you’ll create an outdoor retreat that perfectly captures the relaxed spirit of ranch-style living.
Frequently Asked Questions
What makes ranch-style porches different from other home styles?
Ranch-style porches emphasize horizontal lines and low profiles, complementing the home’s single-story architecture. They typically feature wide, welcoming designs that connect seamlessly with the ground level, creating an accessible outdoor living space that enhances the home’s connection to the landscape while maintaining the characteristic simplicity of ranch architecture.
What are the best materials for ranch porch columns?
Cedar, pine, Douglas fir, and reclaimed barn wood are excellent choices for ranch porch columns. Cedar offers natural weather resistance, pine provides affordability, Douglas fir delivers strength and durability, while reclaimed barn wood adds rustic character. For modern designs, sleek metal posts offer minimal maintenance and contemporary appeal.
How do wrap-around porches benefit ranch homes?
Wrap-around porches extend outdoor living space along multiple sides of ranch homes, creating distinct zones for various activities. They enhance accessibility by connecting multiple entry points, improve natural airflow, boost curb appeal significantly, and increase property values while providing year-round covered outdoor space for entertaining and relaxation.
What are the advantages of screened-in ranch porches?
Screened-in ranch porches provide year-round protection from insects and debris while maintaining outdoor enjoyment. They create versatile living spaces that can accommodate furniture and activities regardless of weather conditions. Various mesh materials like fiberglass, aluminum, and stainless steel offer different benefits for durability, visibility, and maintenance requirements.
How important is proper electrical planning for ranch porches?
Proper electrical planning is crucial for ranch porch functionality and safety. It enables ceiling fan installation, layered lighting approaches for ambiance and tasks, and compliance with outdoor electrical codes. Strategic placement of outlets, switches, and fixtures ensures the porch becomes a fully functional outdoor living space suitable for evening entertainment.
What landscaping elements work best with ranch porches?
Low shrubs, ground covers, and foundation plantings that maintain proportional scale work best with ranch porches. Strategic plant selection should complement the home’s horizontal architecture while providing year-round interest. Walkway connections and seasonal color coordination enhance the overall aesthetic and create cohesive outdoor spaces.
Are there specific safety requirements for ranch porch railings?
Yes, ranch porch railings must comply with local building codes for height requirements and stair dimensions. Professional installation ensures proper structural support and regulatory compliance. Railing materials like wood, wrought iron, composite, and vinyl each offer different benefits for safety, durability, and aesthetic appeal while maintaining ranch architecture’s horizontal emphasis.
What’s the difference between rustic and modern ranch porch designs?
Rustic ranch porches emphasize natural materials like stone foundations, reclaimed wood beams, and weathered finishes for an authentic, lived-in aesthetic. Modern minimalist designs focus on sleek metal supports, geometric roof lines, and contemporary material combinations that maintain architectural sophistication while embracing simplicity and clean lines.

