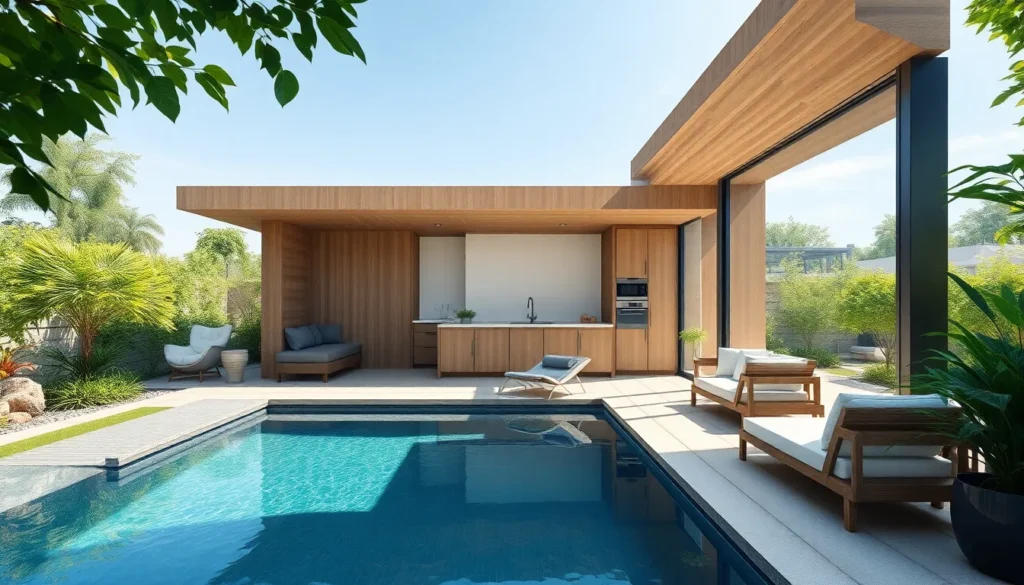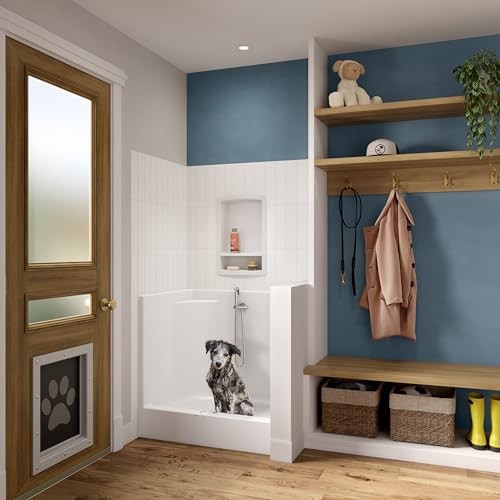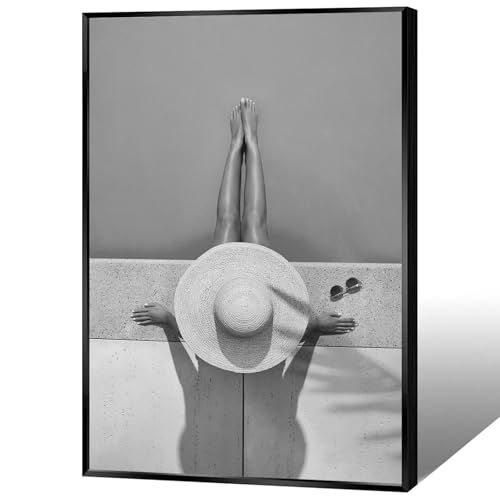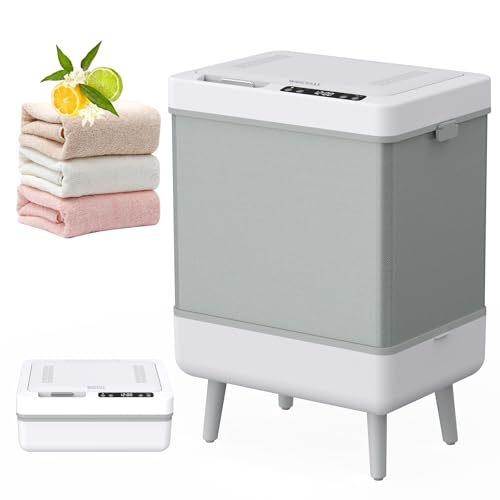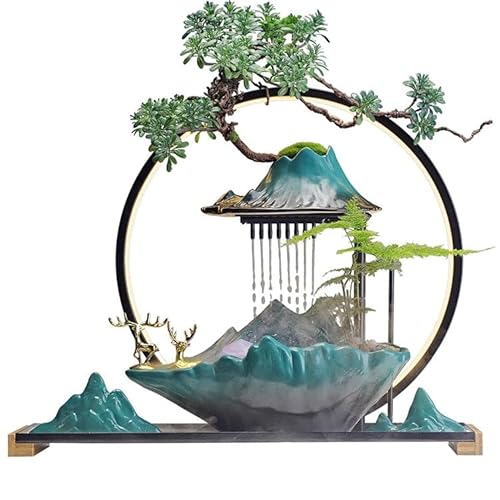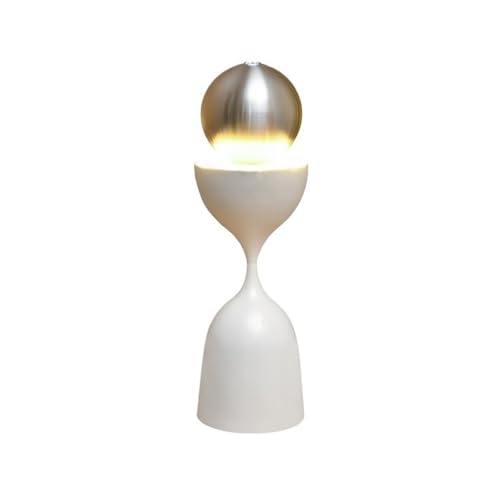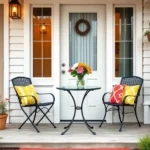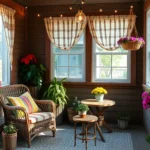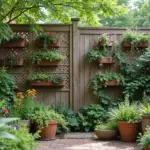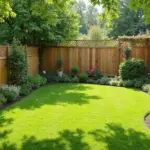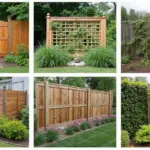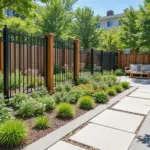We’ve all dreamed of that perfect backyard oasis where we can escape the summer heat and create lasting memories with family and friends. A small pool house transforms your outdoor space into a functional retreat that’s both stylish and practical – even when you’re working with limited square footage.
Whether you’re looking to add a cozy changing room or create an entertaining hub complete with a kitchenette and seating area, small pool houses pack incredible versatility into compact designs. These charming structures serve multiple purposes: they provide privacy for swimmers, offer storage for pool equipment, and become the perfect spot for poolside gatherings.
The beauty of small pool house design lies in maximizing every square foot while maintaining that resort-like atmosphere we all crave. From modern minimalist structures to rustic cottage-style retreats, there’s a small pool house solution that’ll perfectly complement your backyard vision and budget.
Minimalist Modern Pool House Designs
We’ve seen how contemporary design principles create stunning small pool houses that complement today’s outdoor living spaces. These designs emphasize simplicity, functionality, and seamless integration with your backyard environment.
Clean Lines and Open Floor Plans
Geometric shapes define the foundation of minimalist pool house architecture. We recommend using rectangular or square footprints that create visual harmony with your pool’s design while maximizing interior space. Flat roofs paired with horizontal elements deliver that coveted modern aesthetic without overwhelming your industry.
Open layouts eliminate unnecessary walls to create multifunctional spaces within compact square footage. We’ve found that combining changing areas with entertainment zones using strategic furniture placement works exceptionally well. Built in benches along walls provide seating while maintaining clean sight lines throughout the structure.
Simple material palettes featuring concrete, steel, and natural wood create cohesive modern pool houses. We suggest choosing two primary materials to avoid visual clutter while ensuring your design feels intentional and sophisticated.
Glass Walls for Indoor-Outdoor Living
Floor to ceiling windows transform small pool houses into transparent pavilions that blur boundaries between interior and exterior spaces. We’ve seen how sliding glass panels create flexible openings that adapt to weather conditions and privacy needs throughout the day.
Natural light floods these structures through expansive glazing, making compact spaces feel significantly larger. We recommend positioning glass walls to capture views of your pool and industry while providing cross ventilation during warm months.
Privacy considerations balance with openness through frosted or tinted glass options in changing areas. We often specify clear glass for entertainment zones and translucent materials for more private functions within the same structure.
Sleek Storage Answers
Built in cabinetry maximizes every square foot while maintaining clean minimalist aesthetics. We design flush mounted storage units that disappear into walls, providing space for pool equipment, towels, and outdoor entertaining essentials without visual disruption.
Hidden compartments beneath built in seating offer additional storage for seasonal items like pool floats and games. We’ve found that lift up bench tops create accessible storage while serving dual purposes in small footprint designs.
Wall mounted systems keep floors clear and enhance the sense of spaciousness in compact pool houses. We recommend installing hooks, shelves, and hanging storage at varying heights to accommodate different items while maintaining that streamlined modern appearance.
Rustic Cabin-Style Pool Houses
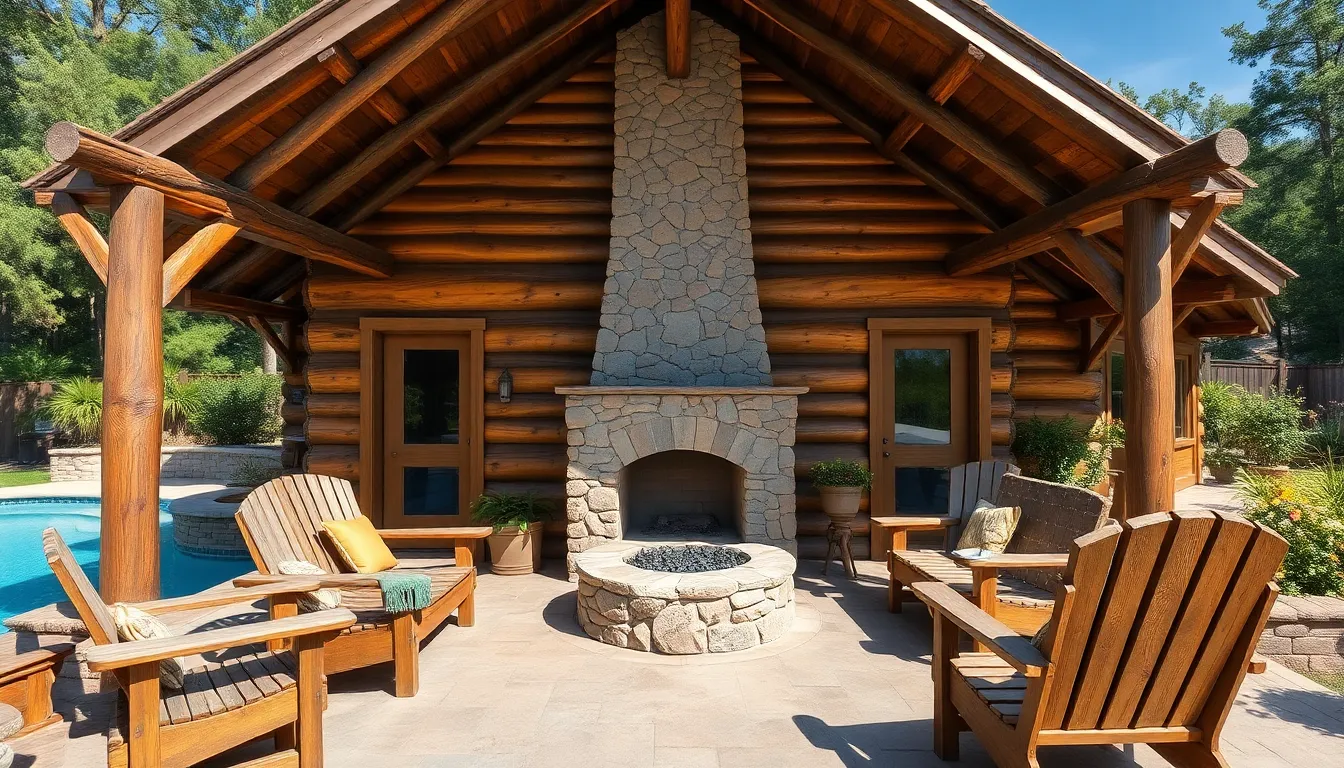
After exploring sleek modern designs, we’re diving into the warm charm of rustic cabin-style pool houses that bring natural comfort to your backyard oasis.
Natural Wood Siding and Exposed Beams
Natural wood siding transforms your pool house into a cozy retreat that seamlessly blends with outdoor surroundings. We recommend using properly treated cedar or redwood siding that withstands humid poolside conditions while maintaining its rich, warm appearance. Exposed wooden beams create architectural interest across ceilings and overhangs, reinforcing that authentic cabin aesthetic we all love.
Fiber cement siding offers durability without sacrificing the rustic wood appearance. This material simulates natural wood textures while providing superior resistance to moisture and chlorine exposure. Exposed beam details work particularly well in covered patio areas, where they frame the outdoor living space and create visual continuity between indoor and outdoor zones.
Stone Accents and Cozy Fireplaces
Stone accents bring texture and timeless appeal to rustic pool house designs. We suggest incorporating stone veneer walls or hearths that add visual weight and natural beauty to your structure. Stone materials create perfect contrast against warm wood elements, establishing the balanced aesthetic that defines cabin-style architecture.
Fireplaces serve as natural gathering spots during cooler evenings around the pool. Indoor or outdoor fireplace installations extend your pool house’s usability throughout different seasons. Stone hearths paired with exposed wooden mantels create focal points that draw family and friends together, transforming your pool area into a year-round entertainment destination.
Vintage Furniture and Decor Elements
Weathered wooden tables anchor rustic pool house interiors with authentic charm and functionality. We recommend selecting pieces that complement the natural wood siding while withstanding poolside humidity. Wrought iron lighting fixtures add industrial touches that enhance the cabin atmosphere without overwhelming the space.
Soft textiles complete the cozy cabin experience through woven rugs, plaid throws, and vintage cushions. These elements foster a lived-in atmosphere that contrasts beautifully with modern pool features. Choose moisture-resistant fabrics and decor items that maintain their appearance even though chlorine exposure and humidity fluctuations common in pool environments.
Multi-Functional Pool House Layouts
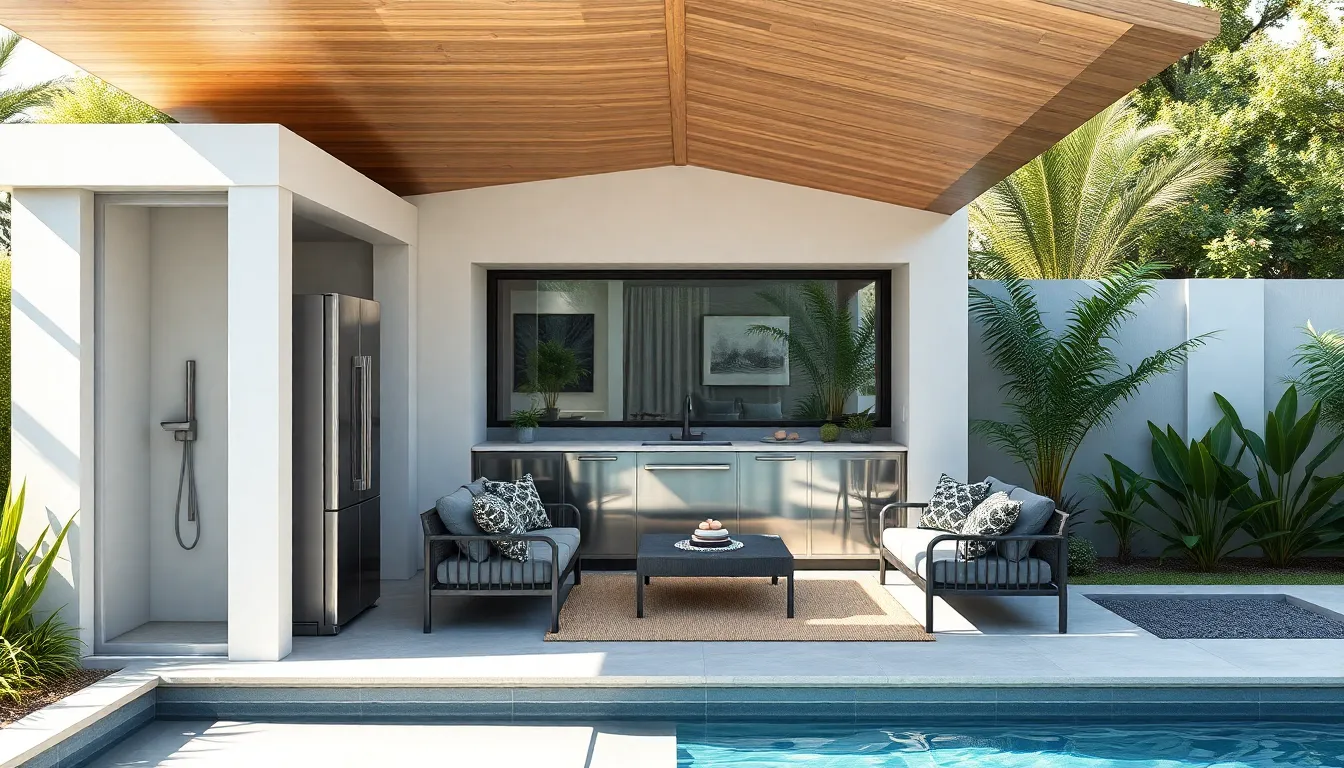
Small pool houses work best when they serve multiple purposes within their compact 200 to 1,200 square foot footprint. We’ll explore three essential layout strategies that maximize both utility and comfort for your poolside retreat.
Combined Changing Room and Storage Area
Changing rooms anchor the most practical pool house layouts by seamlessly blending privacy with organization. We recommend designing these spaces with built-in storage answers that accommodate towels, pool accessories, and maintenance equipment without creating visual clutter. Built-in benches provide seating while concealing storage compartments underneath, making the most of every square inch.
Wall-mounted hooks and cubbies keep swimwear and cover-ups organized while wet items dry naturally. We’ve found that incorporating ventilation fans and moisture-resistant materials like tile or sealed wood prevents humidity buildup that can damage stored items. Cedar-lined storage areas naturally repel insects while adding a pleasant aroma to the space.
Strategic placement of mirrors makes changing areas feel larger while serving their practical purpose. We suggest positioning the changing room near the pool entrance for easy access while maintaining separation from entertaining areas for privacy.
Kitchenette and Dining Space Integration
Kitchenettes transform pool houses into entertaining hubs by bringing food preparation and serving closer to the water. We design these spaces with wet bars that include mini refrigerators, ice makers, and storage for glassware and serving items. Stainless steel appliances resist humidity and chlorine exposure while maintaining a sleek appearance.
Counter space becomes dining space when we incorporate bar-height surfaces with comfortable stools that tuck underneath when not in use. Open shelving displays attractive dishes while keeping frequently used items within reach. We recommend installing outdoor-rated electrical outlets to power blenders, coffee makers, and other small appliances.
Adjacent dining areas extend the kitchen’s functionality with weather-resistant furniture that complements the overall design. Ceiling fans improve comfort during warm weather entertaining while pendant lighting creates ambiance for evening gatherings. We’ve seen great success with fold-down tables that provide extra surface area when needed but fold flat against walls to save space.
Home Office and Relaxation Zone
Home offices within pool houses create peaceful retreats that blend productivity with leisure in unexpected ways. We design these spaces with comfortable seating arrangements that work for both focused work sessions and casual relaxation. Natural light streaming through strategically placed windows reduces eye strain while providing inspiring views of the pool and industry.
Climate control systems ensure year-round comfort for remote work or quiet reading sessions away from household distractions. We incorporate built-in desks with hidden cable management to maintain clean lines while supporting technology needs. Wireless internet boosters ensure strong connectivity for video calls and online work.
Reading nooks with plush seating and good lighting offer alternatives to traditional office setups while serving the relaxation function. We suggest adding sound-dampening materials like acoustic panels disguised as decorative elements to create a quieter environment. Storage answers for books, files, and office supplies keep the space organized without compromising its resort-like atmosphere.
Tiny Pool House Designs Under 200 Square Feet
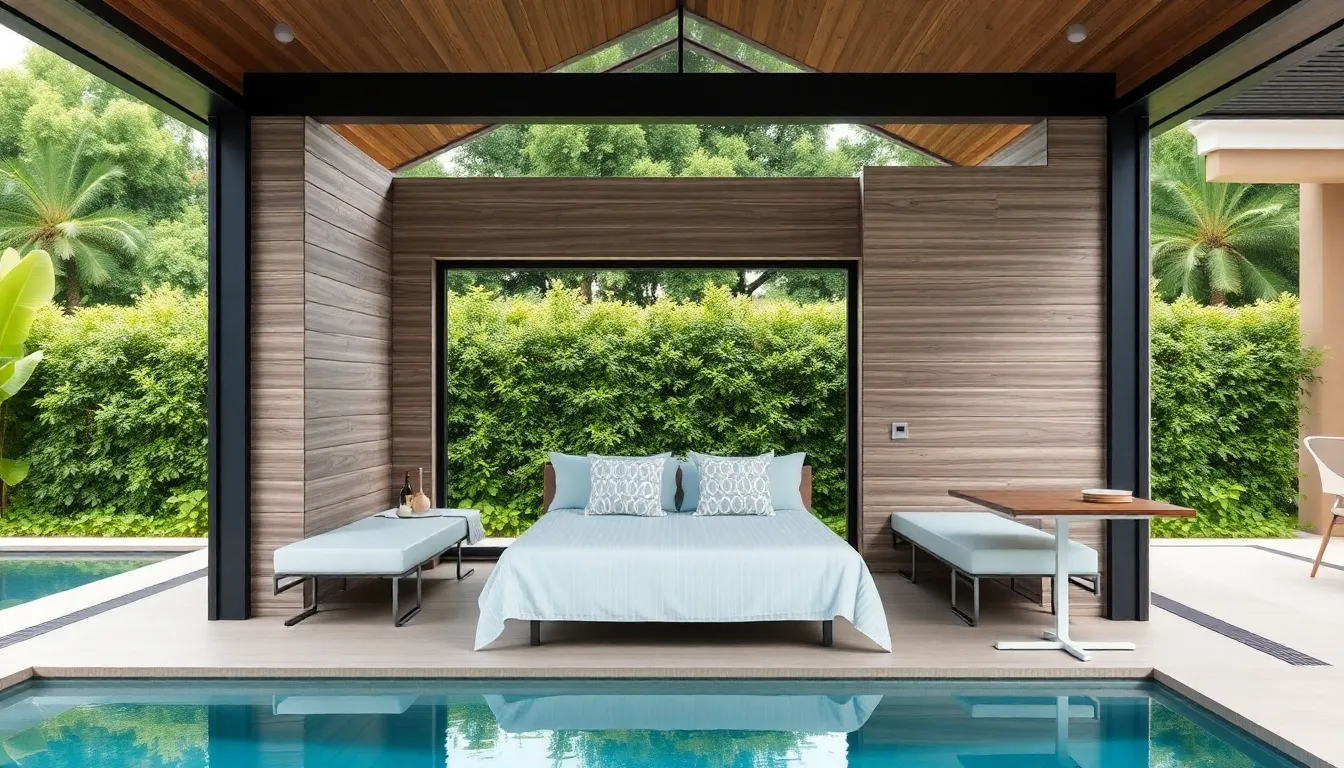
Designing a functional pool house within an ultra-compact footprint requires strategic planning and creative answers. Pool houses under 200 square feet can still deliver impressive functionality through smart design choices and space-saving innovations.
Compact Changing Rooms with Built-In Benches
Built-in benches transform tiny changing rooms into organized, comfortable spaces for pool guests. These permanent seating answers eliminate the need for freestanding furniture while providing convenient spots for changing clothes and storing personal items. Smart storage integration includes lockers beneath bench seating and wall-mounted shelves above, creating organized homes for swimwear, towels, and pool accessories.
Ventilation becomes crucial in compact changing areas to prevent humidity buildup and maintain comfort. Strategic placement of windows or exhaust fans ensures proper airflow while maintaining privacy for users. Materials selection focuses on moisture-resistant options like marine-grade plywood for benches and waterproof storage compartments that withstand poolside conditions.
Privacy screens or curtains add flexibility to open-concept pool house layouts, allowing changing areas to remain integrated yet private when needed. These answers work particularly well in the 180 to 360 square foot range, where every square foot counts for multiple functions.
Murphy Bed Installations for Overnight Guests
Murphy beds maximize overnight guest capacity without sacrificing daytime functionality in tiny pool houses. These fold-away sleeping answers transform entertainment spaces into comfortable guest quarters within minutes, making pool houses under 200 square feet surprisingly versatile for hosting overnight visitors.
Installation requires careful planning to ensure adequate clearance and proper wall reinforcement for safety. Professional mounting systems distribute weight evenly across wall studs, preventing damage to pool house structures. Quality Murphy bed mechanisms operate smoothly and quietly, allowing easy transitions between day and night configurations.
Storage compartments often integrate with Murphy bed systems, providing space for bedding, pillows, and guest essentials. These built-in answers maintain the clean, uncluttered aesthetic essential in compact spaces while ensuring guest comfort and convenience.
Fold-Down Tables and Wall-Mounted Storage
Wall-mounted fold-down tables create flexible dining and workspace areas that disappear when not needed. These space-saving answers allow tiny pool houses to accommodate various activities from poolside dining to laptop work sessions without permanent furniture taking up valuable floor area.
Installation height becomes critical for comfortable use, with tables typically mounted 28 to 30 inches from the floor for standard seating or 36 to 42 inches for standing height applications. Sturdy mounting brackets support important weight loads while ensuring smooth folding mechanisms that operate reliably over time.
Vertical storage systems maximize wall space through strategic placement of shelves, hooks, and cabinets. These answers organize pool equipment, cleaning supplies, and entertainment essentials while keeping items easily accessible. Wall-mounted storage prevents clutter accumulation that can make small spaces feel cramped and disorganized.
| Space-Saving Feature | Typical Dimensions | Benefits |
|---|---|---|
| Built-in bench seating | 16-18″ deep, 36-60″ wide | Eliminates furniture, adds storage |
| Murphy bed installation | 54″ wide, 75″ long when down | Dual-purpose space usage |
| Fold-down table | 24-36″ deep, 48-72″ wide | Flexible workspace, saves floor area |
| Wall-mounted storage | 8-16″ deep shelving systems | Maximizes vertical space |
Pool House Ideas with Outdoor Kitchens
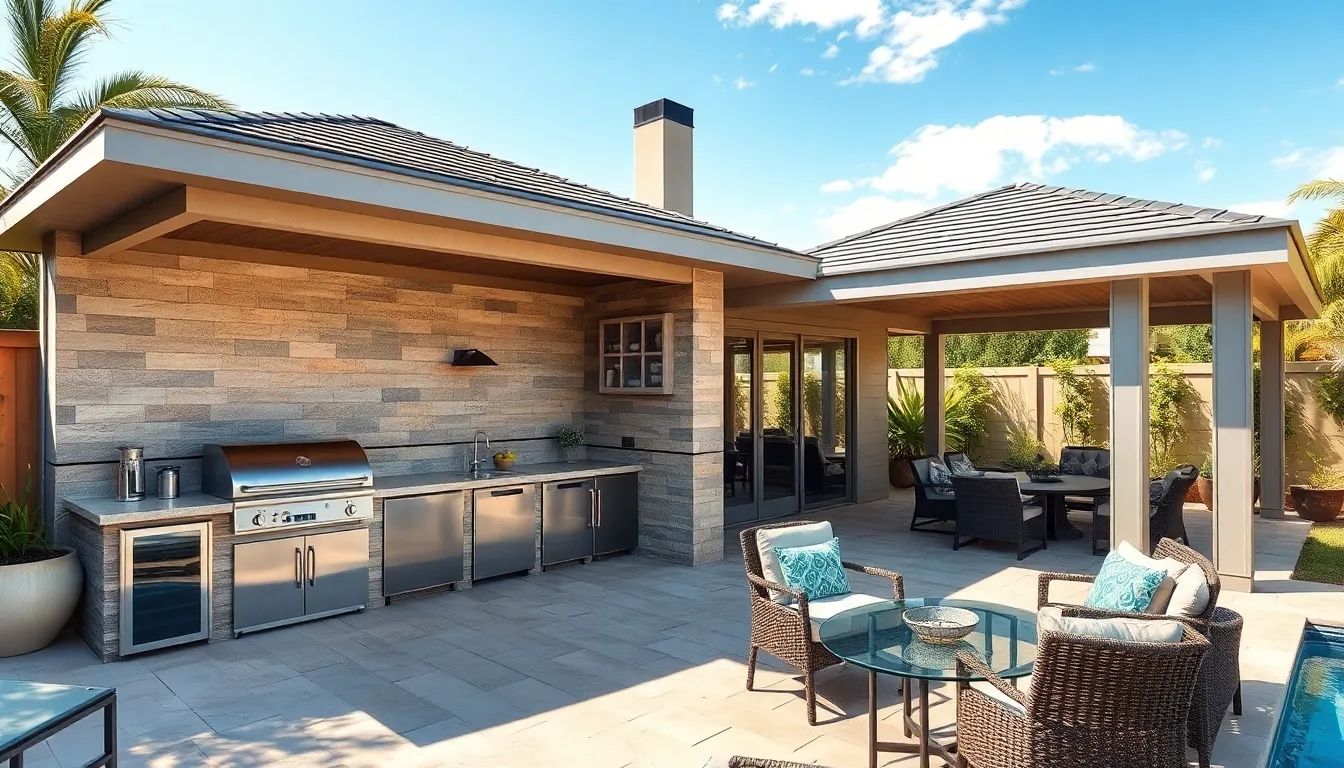
Outdoor kitchens transform small pool houses into complete entertainment destinations that rival indoor spaces. We’ll explore how these culinary additions combine functionality with leisure to create the ultimate poolside retreat.
Covered Grilling and Prep Areas
Built-in grills under protective covers serve as the centerpiece of modern pool house kitchens, providing year-round cooking capabilities regardless of weather conditions. Weather protection shields both equipment and users from sun and rain, ensuring your outdoor cooking space remains functional during different seasons. Integrated prep counters extend directly from grill areas, creating seamless workflow zones that make food preparation efficient and social.
Storage answers built into grilling stations eliminate the need for separate cabinets while keeping cooking tools and supplies within arm’s reach. Covered areas often feature overhead lighting and electrical outlets, allowing evening cookouts and powering small appliances like blenders or food processors. Ventilation systems installed in covered grilling areas help manage smoke and cooking odors, maintaining comfortable conditions for both cooks and guests.
Mini Refrigerators and Wet Bars
Compact refrigeration units keep beverages and snacks chilled without requiring constant trips to the main house, typically ranging from 3 to 6 cubic feet to fit small pool house spaces. Pool house mini fridges are specifically designed to handle moisture and chlorine exposure, featuring stainless steel exteriors that resist corrosion and maintain their appearance over time.
Wet bars create focal points for cocktail preparation and serve as natural gathering spots during pool parties and casual entertaining. Bar areas typically include small sinks for easy cleanup, ice makers for fresh cocktails, and storage for glassware and bar accessories. Counter surfaces in wet bar areas use materials like quartz or granite that withstand constant moisture exposure while providing durable work surfaces for drink preparation.
Outdoor Dining Spaces with Ceiling Fans
Covered dining areas adjacent to pool houses provide comfortable spots for meals and refreshments while maintaining protection from direct sunlight and unexpected weather. Strategic ceiling fan placement improves airflow and reduces humidity, making outdoor dining comfortable even during hot summer months when temperatures can exceed 90°F.
Weather resistant furniture designed specifically for poolside environments features materials like powder coated aluminum, teak, or high grade outdoor fabrics that resist fading and moisture damage. Dining spaces integrate harmoniously with pool surroundings through coordinated color schemes and architectural elements that match the main pool house structure. Table sizes typically accommodate 4 to 8 people, providing flexible seating options for intimate family meals or larger entertaining events.
Budget-Friendly DIY Pool House Projects
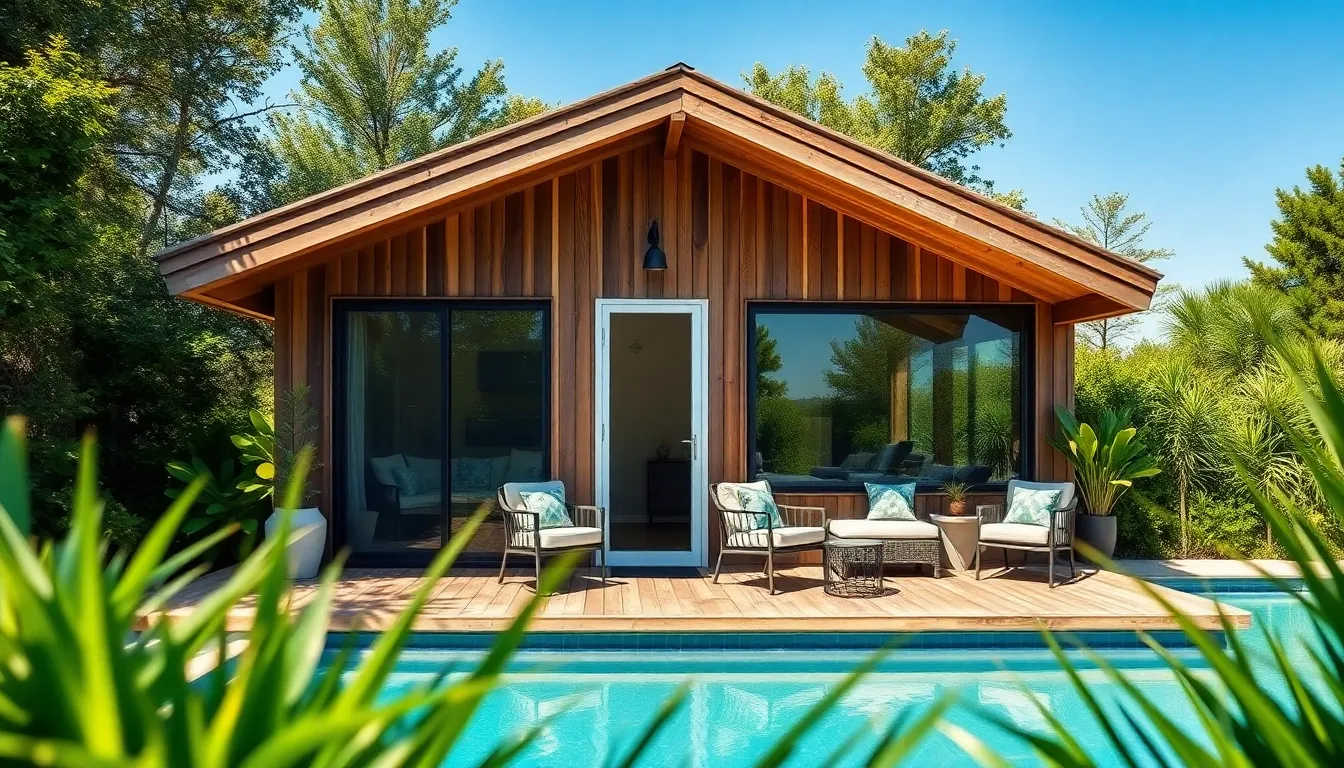
Creating your dream pool house doesn’t require very costly. We’ll explore cost-effective approaches that maximize both function and style through creative answers and strategic material choices.
Repurposed Shed Conversions
Existing garden sheds offer an excellent foundation for your pool house transformation. Converting these structures into charming poolside retreats requires minimal investment while delivering maximum impact on your outdoor space.
Standard shed conversions typically involve adding windows to create natural lighting and cross-ventilation. Installing proper insulation ensures year-round comfort while protecting your pool equipment and supplies from temperature fluctuations. Upgrading the flooring with moisture-resistant materials like luxury vinyl plank or ceramic tile creates a durable surface that withstands wet feet and pool chemicals.
Essential pool house amenities transform basic sheds into functional retreats. Built-in towel storage keeps linens organized and easily accessible after swimming sessions. Installing a simple outdoor shower attachment provides convenient rinsing space without tracking water through your main home.
Shipping containers present another innovative repurposing option for modern pool houses. These sturdy steel structures offer excellent durability against weather elements while providing a contemporary industrial aesthetic that complements modern pool designs.
Prefab Kit Assembly Options
Prefabricated pool house kits deliver professional results with DIY assembly convenience. These comprehensive packages include weather-resistant materials specifically designed for poolside environments, eliminating guesswork about material compatibility and durability.
Kit options range from simple changing pavilions to fully equipped entertainment spaces. Basic models provide essential shelter and storage, while premium packages include integrated features like wet bars, built-in seating, and outdoor kitchen prep areas. This scalability allows you to match your investment with your exact needs and budget constraints.
Assembly typically requires basic construction skills and standard tools. Most kits include detailed instructions and pre-cut materials that significantly reduce build time compared to custom construction. Quality prefab options use materials like pressure-treated lumber, composite siding, and architectural shingles that resist moisture, UV damage, and pool chemical exposure.
Customization opportunities within prefab systems allow personal touches without custom construction costs. Adding ceiling fans, upgrading hardware, or incorporating decorative elements helps create a unique pool house that reflects your style preferences.
Upcycled Materials and Salvaged Elements
Salvaged wood brings character and sustainability to your pool house project while reducing material expenses. Reclaimed barn wood, vintage doors, and architectural salvage pieces add authentic charm that new materials can’t replicate. These elements work particularly well in Mediterranean-inspired and rustic pool house designs.
Reclaimed stone veneers create stunning accent walls at fraction of new stone costs. Sourcing materials from renovation projects, demolition sites, or architectural salvage yards provides unique textures and colors that enhance your pool house’s visual appeal. Brick pavers from old walkways make excellent pool house flooring with proper sealing and installation.
Energy-efficient features integrate seamlessly with upcycled materials to create comfortable, eco-friendly spaces. Natural ventilation through salvaged windows and doors reduces cooling costs while maintaining air circulation. Installing reclaimed ceiling fans and vintage light fixtures adds functionality while preserving the authentic aesthetic of your chosen materials.
Creative repurposing extends to smaller details that make big impacts. Vintage shutters become privacy screens, old wooden crates transform into storage answers, and antique hardware adds finishing touches that distinguish your pool house from standard constructions. These thoughtful details create conversation pieces while keeping project costs manageable.
Luxury Small Pool House Features
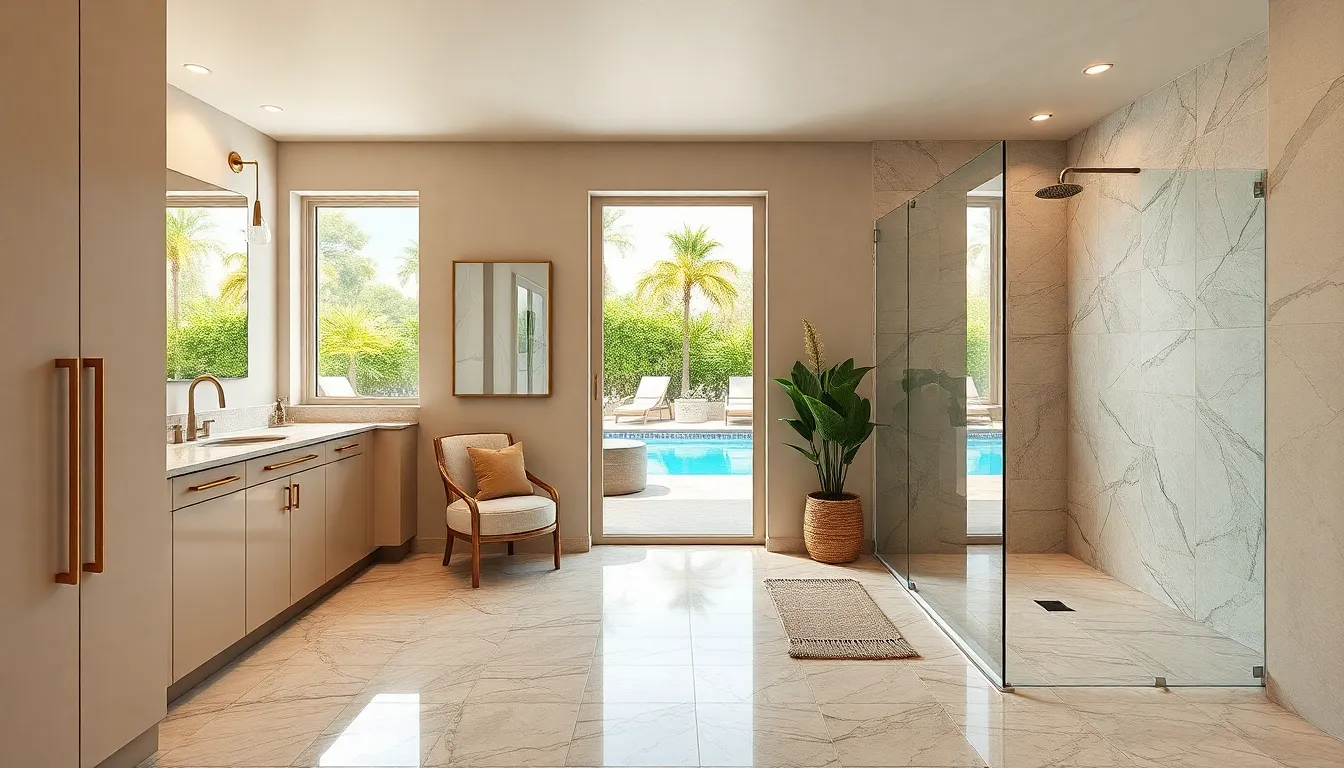
Elevating your pool house beyond basic functionality transforms it into a sophisticated retreat that rivals high-end resorts. We’ve identified the essential luxury elements that create an exceptional poolside experience.
High-End Finishes and Smart Technology
Natural stone surfaces create an immediate impression of luxury in small pool houses. We recommend incorporating materials like travertine or limestone for flooring, which provides both elegance and slip resistance around wet areas. Hardwood flooring in seating areas adds warmth and sophistication to the space.
Sleek modern cabinetry maximizes storage while maintaining a polished aesthetic. Built-in units with soft-close hinges and hidden hardware create clean lines that complement the overall design.
Smart home technology enhances convenience and elevates the user experience significantly. Automated lighting systems allow you to set the perfect ambiance with programmable scenes for different activities. Remote-controlled shades provide instant privacy and sun protection at the touch of a button.
Integrated sound systems create an immersive environment for relaxation or entertaining. Wireless speakers hidden within the architecture deliver high-quality audio without cluttering the visual space.
Spa-Like Bathrooms with Rainfall Showers
Resort-inspired bathrooms transform your pool house into a personal spa sanctuary. Rainfall showerheads create a luxurious washing experience that feels indulgent after swimming or sunbathing. Multiple shower settings allow users to customize their experience from gentle mist to invigorating massage.
Elegant tile work defines the visual impact of these spaces. Large format porcelain tiles in neutral tones create a serene backdrop, while accent tiles add visual interest without overwhelming the compact space.
High-end fixtures complete the spa-like atmosphere with premium materials and finishes. Brushed gold or matte black faucets provide sophisticated contrast against light-colored surfaces. Floating vanities with vessel sinks maximize floor space while maintaining an upscale appearance.
Heated floors ensure comfort during cooler months and create a truly luxurious experience year-round.
Climate Control and Entertainment Systems
Year-round comfort requires comprehensive climate control answers in luxury pool houses. Air conditioning systems sized appropriately for the space ensure cool comfort during hot summer days. Heating elements like radiant floor systems or mini-split units extend usability into cooler seasons.
Ceiling fans provide additional air circulation while adding visual interest to the space. Variable speed controls allow precise comfort adjustment based on occupancy and weather conditions.
Entertainment features create social hubs that encourage gathering and relaxation. Wall-mounted TVs positioned for optimal viewing from multiple seating areas enhance the entertainment value. Surround sound systems deliver theater-quality audio for movies, sports, or background music.
Small bars equipped with wine coolers and ice makers support sophisticated entertaining. Comfortable seating areas with weather-resistant cushions provide inviting spaces for conversation and relaxation.
Outdoor connectivity through weatherproof electrical outlets and Wi-Fi boosters ensures seamless integration with modern lifestyle needs.
Conclusion
Small pool houses offer endless possibilities for transforming your backyard into a functional and stylish retreat. Whether you’re drawn to sleek modern designs or cozy rustic charm these compact structures can be customized to fit any budget and space constraints.
The key lies in thoughtful planning and creative use of available square footage. From DIY conversions to luxury upgrades we’ve shown that size doesn’t limit your ability to create something extraordinary.
Your pool house should reflect your personal style while serving your family’s exact needs. With the right approach these small structures become valuable additions that enhance both your property value and outdoor living experience year-round.
Frequently Asked Questions
What is the ideal size for a small pool house?
Small pool houses typically range from 200 to 1,200 square feet, with tiny designs under 200 square feet being increasingly popular. The ideal size depends on your intended use – whether it’s just for changing and storage or includes features like kitchenettes, entertaining areas, and overnight accommodations. Even compact spaces can be highly functional with smart design choices.
What are the main functions of a small pool house?
Small pool houses serve multiple purposes including changing rooms, equipment storage, entertaining hubs, and privacy retreats. They can house pool maintenance supplies, provide covered areas for dining and relaxation, and create comfortable spaces for guests. Many designs incorporate kitchenettes, bathrooms, and flexible living areas to maximize functionality within compact footprints.
What design styles work best for small pool houses?
Popular design styles include modern minimalist with clean lines and geometric shapes, and rustic cabin-style with natural wood siding and stone accents. Modern designs emphasize glass walls and open floor plans, while rustic styles feature exposed beams and vintage elements. Both styles can be adapted to complement your existing home architecture and landscape.
Can I build a pool house on a budget?
Yes, budget-friendly options include repurposing garden sheds, converting shipping containers, or using prefabricated kits. DIY projects with upcycled materials like reclaimed wood can significantly reduce costs while adding character. These approaches allow you to create a functional and stylish pool house without breaking the bank while maintaining quality and durability.
What luxury features can be added to small pool houses?
Luxury upgrades include natural stone surfaces, smart technology integration, spa-like bathrooms with rainfall showers, climate control systems, and entertainment features. High-end finishes, wall-mounted TVs, wet bars, and weatherproof electrical outlets enhance comfort and functionality. These features transform basic pool houses into sophisticated retreats for year-round enjoyment.
How do I maximize space in a tiny pool house?
Use multi-functional furniture like Murphy beds and fold-down tables, install built-in storage solutions, and incorporate vertical storage systems. Wall-mounted fixtures, compact changing areas with built-in benches, and open floor plans help maximize every square foot. Strategic planning and creative storage solutions are key to functionality in spaces under 200 square feet.
What materials work best for pool house construction?
Durable, moisture-resistant materials are essential. Popular choices include treated cedar or redwood for natural appeal, fiber cement siding for durability, concrete and steel for modern designs, and natural stone for accents. These materials withstand poolside conditions including humidity, chlorine exposure, and weather elements while maintaining aesthetic appeal.
Do I need permits to build a small pool house?
Permit requirements vary by location and structure size. Most municipalities require permits for permanent structures, electrical work, and plumbing installations. Temporary or portable structures may have different requirements. Check with your local building department early in the planning process to understand specific regulations, setback requirements, and inspection procedures for your area.

