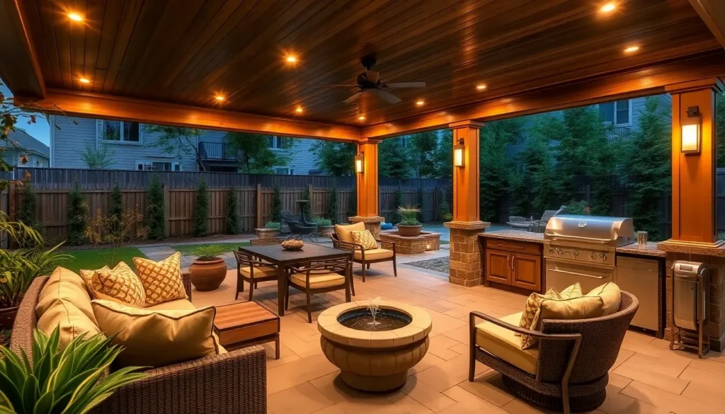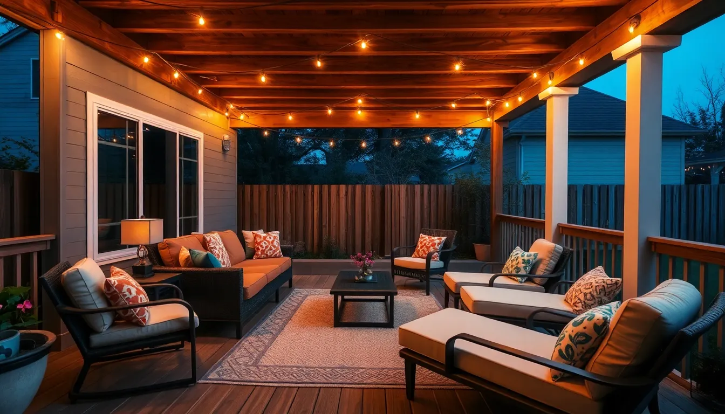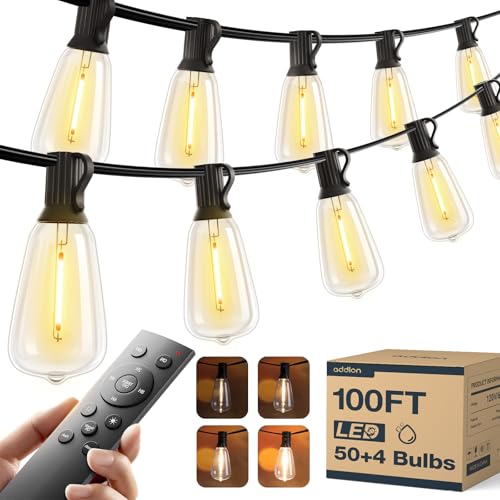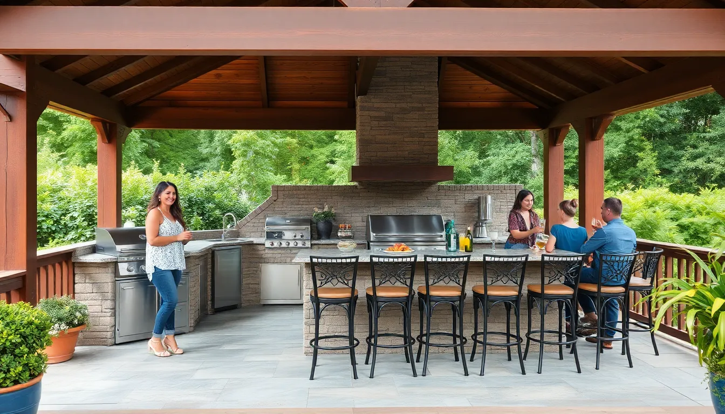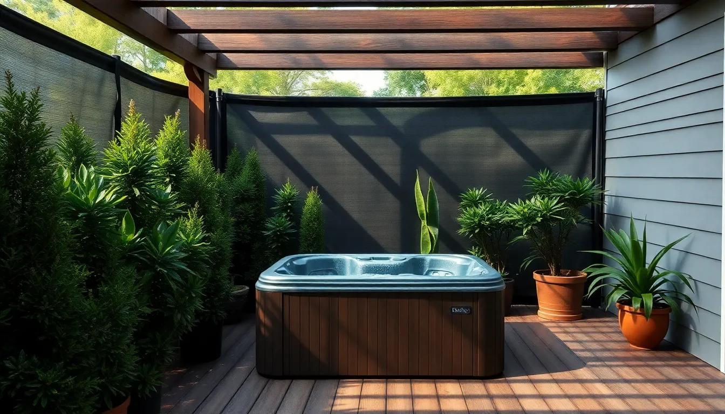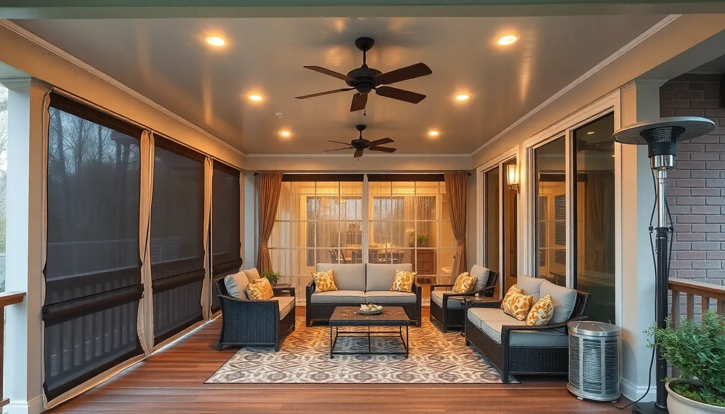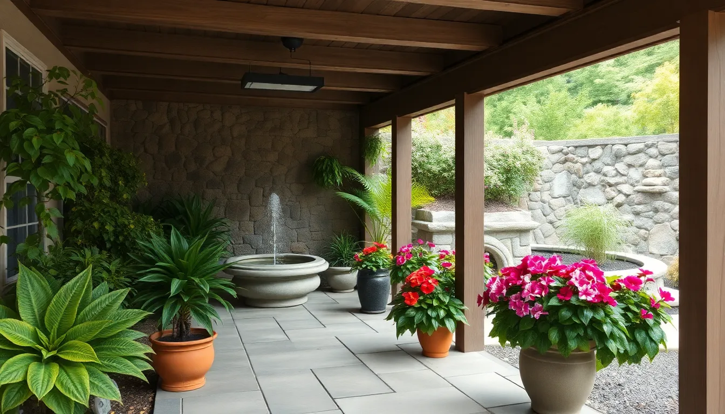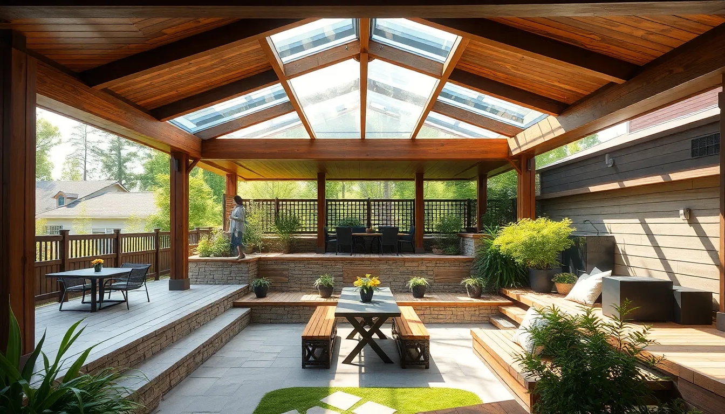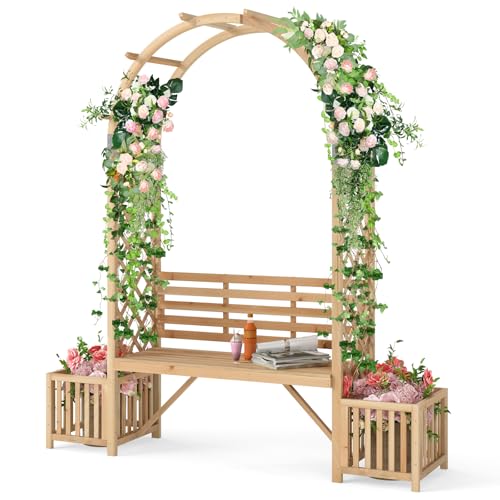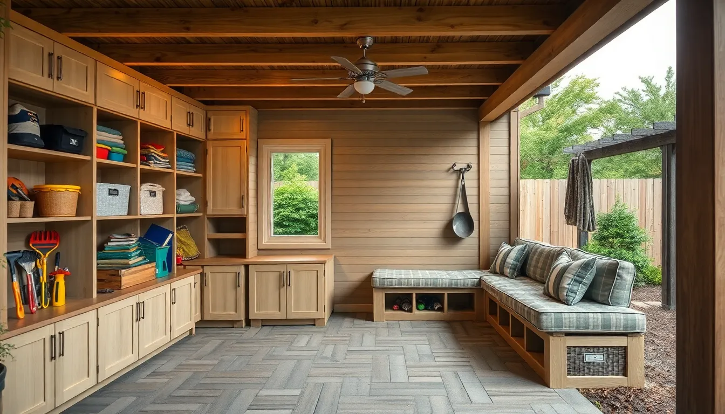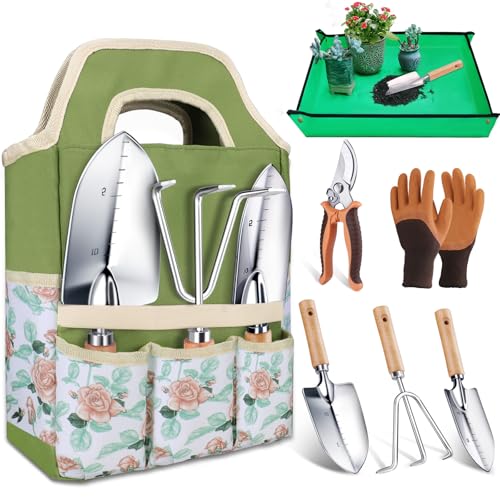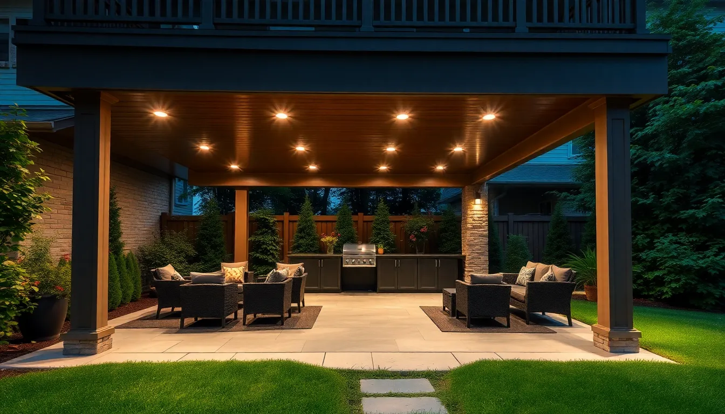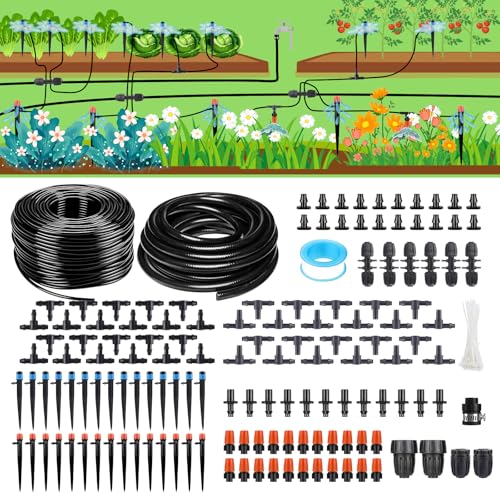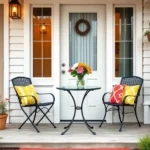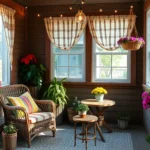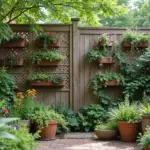Transform your walkout basement’s potential with stunning under deck patio ideas that’ll make your outdoor space the envy of every neighbor. We’ve discovered that the area beneath your deck isn’t just wasted space – it’s an untapped goldmine for creating the perfect outdoor retreat.
Whether you’re dreaming of a cozy fire pit gathering spot or an elegant outdoor dining area, your under deck space offers endless possibilities. We’ll show you how to maximize this often-overlooked area while seamlessly connecting it to your walkout basement for ultimate convenience.
From weatherproof flooring answers to creative lighting designs, we’ve compiled the most innovative approaches that’ll turn your under deck area into a year-round sanctuary. You’ll discover budget-friendly options alongside luxury upgrades that’ll add serious value to your home while creating memories that last a lifetime.
Transform Your Walkout Basement Into a Seamless Indoor-Outdoor Living Space
Creating a unified living experience between your walkout basement and under deck patio elevates your home’s functionality while maintaining design continuity.
Create Natural Flow Between Interior and Exterior Areas
Install matching flooring materials that transition smoothly from your basement to the patio space. Luxury vinyl plank, polished concrete, or natural stone creates visual continuity while withstanding moisture and temperature changes.
Position furniture strategically to guide movement between spaces naturally. We recommend placing seating groups that face both inward and outward, encouraging conversation flow from basement living areas to outdoor gathering spots.
Incorporate consistent color palettes throughout both areas using coordinated paint, textiles, and accent pieces. Neutral tones like warm grays, soft beiges, or sage greens work exceptionally well for maintaining cohesion between indoor comfort and outdoor ambiance.
Design sightlines that connect the spaces visually by keeping pathways clear and using glass doors or large windows. This approach makes both areas feel larger while creating an inviting connection between your basement entertainment zone and patio retreat.
Maximize Your Home’s Square Footage Potential
Transform dead space beneath your deck into functional living areas that serve multiple purposes throughout the year. We’ve seen homeowners gain 200 to 400 square feet of usable space by properly developing their under deck patios.
Create defined zones for different activities like dining, lounging, and recreation within your extended living area. Multi level decking, area rugs, and strategic furniture placement help establish distinct spaces without walls or barriers.
Add storage answers that keep both indoor and outdoor essentials organized and accessible. Built in benches with hidden compartments, weatherproof cabinets, and wall mounted organizers maximize functionality without cluttering your newly expanded living space.
Install proper drainage systems to protect your investment and ensure year round usability of your expanded square footage. French drains, sloped flooring, and waterproof ceiling systems prevent moisture issues that could limit your space’s potential.
Design a Cozy Outdoor Living Room Under Your Deck
We can transform the naturally sheltered space beneath our deck into a comfortable outdoor retreat that’s protected from both rain and sun. This protected environment creates the perfect foundation for an outdoor living room that rivals any indoor space.
Choose Weather-Resistant Furniture for Year-Round Use
Weather-resistant furniture forms the backbone of our under deck living space, ensuring durability through all seasons. Materials like treated wood, metal, resin wicker, and synthetic rattan withstand varying weather conditions without suffering damage or deterioration.
Investing in quality outdoor furniture minimizes our long-term maintenance efforts while maximizing comfort. We’ll want to select pieces that can handle moisture, temperature fluctuations, and UV exposure without fading or warping.
Modular seating arrangements work exceptionally well in under deck spaces since we can reconfigure them based on our entertaining needs. Weather-resistant sofas and lounge chairs create comfortable gathering spots that invite relaxation and conversation.
Add Outdoor Rugs and Textiles for Comfort
Outdoor rugs transform hard patio surfaces into welcoming spaces that feel more like indoor living rooms. These rugs define our seating areas while adding warmth and softness underfoot, making the space more comfortable for bare feet and extended lounging.
Water-resistant and UV-protected textiles maintain their color and durability even though exposure to moisture and sunlight. We should choose fabrics specifically designed for outdoor use to ensure they won’t fade, mildew, or deteriorate quickly.
Cushions and pillows made with outdoor fabrics enhance both comfort and style throughout our under deck living area. These accessories allow us to introduce color, pattern, and personality while ensuring everything can withstand the elements.
Strategic placement of textiles helps create distinct zones within our outdoor living room, separating conversation areas from walkways or other functional spaces.
Install Ambient Lighting for Evening Entertaining
Ambient lighting extends our under deck patio’s usability well into the evening hours, creating a warm and welcoming atmosphere for entertaining. String lights, lanterns, and recessed LED fixtures all provide excellent options for illuminating our outdoor living space.
Proper lighting design allows us to host dinner parties, family gatherings, or quiet evening relaxation sessions regardless of the time of day. We can layer different types of lighting to create depth and visual interest throughout the space.
String lights draped along the deck’s underside create a magical canopy effect that makes our outdoor room feel intimate and cozy. Battery-powered or solar options eliminate the need for complex electrical installations while still providing beautiful illumination.
Recessed LED fixtures offer more permanent lighting answers that integrate seamlessly with our deck’s structure, providing consistent illumination for safety and ambiance.
Build a Functional Outdoor Kitchen and Dining Area
Transforming our under deck patio into a culinary haven creates the perfect blend of indoor convenience and outdoor charm. We’ll maximize this protected space by designing distinct cooking and dining zones that work seamlessly together.
Install a Built-In Grill Station
Position your grill station strategically on the deck or under the deck roof to create a dedicated cooking zone that’s both convenient and weather-protected. Weather-resistant materials like stainless steel or powder-coated aluminum ensure durability against moisture and temperature changes in this sheltered environment.
Built-in grills offer superior functionality compared to portable options, providing consistent heat distribution and professional-grade cooking capabilities for our outdoor meals. Installing proper ventilation becomes crucial in this covered space to prevent smoke buildup while maintaining the cozy atmosphere.
Consider adding a side burner or warming drawer to expand cooking options beyond traditional grilling. These additions transform our basic grill setup into a comprehensive outdoor cooking center that rivals indoor kitchen functionality.
Add Counter Space and Storage Answers
Counter space adjacent to the grill creates essential prep areas for food preparation, plating, and serving during outdoor entertaining sessions. We recommend installing at least 3-4 feet of counter space on each side of the grill for optimal workflow and food safety.
Built-in cabinets and drawers underneath the counters organize cooking utensils, dishes, and grilling accessories while protecting them from the elements. Weatherproof storage answers include marine-grade hardware and sealed compartments that prevent moisture damage to our outdoor kitchen essentials.
Incorporate pull-out trash bins and recycling containers within the cabinetry to maintain a clean cooking environment. These hidden storage features keep our under deck kitchen tidy while providing easy access during meal preparation and cleanup.
Create a Bar Area for Entertaining Guests
Design a raised counter with bar stools near the kitchen zone to establish a natural gathering spot for drinks and casual dining experiences. This elevated bar area provides comfortable seating for 3-4 guests while keeping them engaged with the cooking process.
Position the bar area to optimize views of the surrounding industry while maintaining easy conversation flow with the chef. We suggest using weather-resistant bar stools with backs and armrests for maximum comfort during extended entertaining sessions.
Install electrical outlets near the bar area for blenders, ice makers, or other beverage accessories that enhance our outdoor hosting capabilities. These practical additions elevate the bar from a simple seating area to a full-service beverage station that rivals indoor entertaining spaces.
Create a Private Hot Tub or Spa Retreat
Transform your under deck patio into a luxurious spa retreat by positioning a hot tub or spa in the most secluded section of the space. We’ll show you how to create the perfect private oasis that takes advantage of your overhead deck’s natural weather protection.
Choose the Right Hot Tub Size for Your Space
Measure your available under deck area carefully before selecting a hot tub to ensure you don’t overcrowd the space. Small to medium-sized hot tubs work best for under deck patios since they balance comfort with efficient space usage.
Consider the following size recommendations:
| Space Size | Hot Tub Capacity | Ideal Dimensions |
|---|---|---|
| Compact (8×10 ft) | 2-4 people | 6×6 ft |
| Medium (10×12 ft) | 4-6 people | 7×7 ft |
| Large (12×15 ft) | 6-8 people | 8×8 ft |
Leave adequate clearance around the tub for easy access and maintenance. We recommend maintaining at least 2-3 feet of walkway space on all sides to ensure safety and functionality.
Design Privacy Screens and Landscaping
Install privacy screens using lattice wood panels or decorative fencing to create a secluded spa environment. Outdoor curtains offer flexible privacy options that you can adjust based on weather conditions and desired intimacy levels.
Enhance the natural aesthetic with strategic landscaping elements:
- Tall shrubs like bamboo or evergreen varieties provide year-round screening
- Potted plants such as hostas or ferns add greenery without permanent installation
- Climbing plants on trellises create living privacy walls that bloom seasonally
Create intimate lighting zones with soft, diffused fixtures that make the spa area feel more private and relaxing. Position industry lighting to highlight plants while maintaining the secluded atmosphere.
Install Proper Drainage and Electrical Systems
Ensure your overhead deck redirects rainwater using waterproofing membranes and gutters to prevent water accumulation beneath the structure. Proper drainage prevents flooring damage and eliminates mold or mildew problems that can compromise your spa retreat.
Electrical systems must comply with local building codes and include GFCI breakers for safety around water features. Professional installation is essential for wiring, lighting, and drainage systems to ensure both safety and longevity of your spa retreat.
Position electrical outlets strategically for hot tub operations while maintaining safe distances from water sources. We recommend installing weatherproof outlets with covers to protect against moisture and extend the life of your electrical components.
Install Weatherproofing Solutions for Year-Round Enjoyment
Protecting your under deck patio from the elements transforms it into a comfortable outdoor living space that you can enjoy throughout all seasons. We’ll explore essential weatherproofing answers that keep moisture out while maintaining the cozy atmosphere you’ve created.
Add Retractable Screens and Curtains
Retractable screens provide the ultimate flexibility for your under deck patio by blocking wind and reducing insects while maintaining an open feel. Installing these versatile barriers allows you to quickly adapt the space based on weather conditions and your privacy needs. Outdoor curtains complement screens by adding an extra layer of protection from driving rain and harsh sunlight.
Choosing weather resistant fabrics ensures your curtains withstand moisture and UV exposure without fading or deteriorating. Position the screens strategically around seating areas to create intimate conversation zones that feel protected from the elements. Motorized retractable systems offer convenience when you need to adjust the coverage quickly during sudden weather changes.
Install Ceiling Fans for Air Circulation
Ceiling fans serve multiple purposes in your under deck patio by improving air circulation and deterring pests that might interfere with your outdoor enjoyment. Mounting fans directly to the deck structure above creates consistent airflow that keeps the area cooler during hot summer months. Proper ventilation prevents moisture buildup that can damage furniture and create uncomfortable humidity levels.
Selecting outdoor rated ceiling fans ensures they can handle exposure to moisture and temperature fluctuations without compromising performance. Installing multiple fans in larger spaces provides even air distribution throughout the entire patio area. Decorative fan designs enhance the aesthetic appeal while delivering practical benefits for your year round comfort.
Consider Outdoor Heaters for Cooler Months
Outdoor heaters extend the usability of your under deck patio during cooler weather by providing targeted warmth that makes the space comfortable even in colder seasons. Electric heaters offer clean operation and easy installation since they connect directly to your home’s electrical system. Propane heaters provide portable heating answers that deliver consistent warmth without requiring permanent electrical connections.
Positioning heaters strategically around seating areas creates warm zones where you can relax comfortably while enjoying the outdoor atmosphere. Wall mounted electric heaters save floor space while providing efficient heat distribution throughout the covered area. Tabletop propane heaters add ambiance with their gentle flames while supplying supplemental warmth for dining and entertaining.
Incorporate Natural Elements and Landscaping
We’ll transform your under deck walkout basement patio into a natural oasis by thoughtfully integrating plants, materials, and water features that complement the shaded environment.
Plant Shade-Loving Gardens Around the Perimeter
Shade-tolerant plants like astilbe, coral bells, and Japanese forest grass work perfectly for under deck patios where sunlight is naturally limited. Ferns and hostas create lush greenery that thrives in low light conditions while adding vibrant texture to the space.
Container gardens along the edges soften the hardscape and bring bursts of color throughout the season. Impatiens bloom beautifully in shade and provide continuous color from spring through fall. Taller shrubs or small trees around the perimeter add privacy while framing your patio area nicely.
Mulch or decorative stone in garden beds improves moisture retention and adds to the natural aesthetic. This approach ensures your plants stay healthy while creating visual appeal that complements the overhead deck structure.
Add Stone or Brick Accent Walls
Stone or brick walls provide a durable, visually appealing backdrop that enhances the rustic or natural aesthetic of your under deck space. These materials complement your home’s exterior while creating visual interest that ties the space together cohesively.
Seating walls double as functional furniture and attractive borders for garden beds. Built from natural stone or brick, they withstand weather conditions while providing comfortable spots for relaxation. Accent walls can serve as dramatic focal points that define different zones within your patio area.
Material consistency between your patio flooring and accent walls creates a unified design that feels intentional and polished. Natural materials like stone harmonize the built environment with surrounding industry elements.
Create Water Features for Ambiance
Small fountains or water walls provide soothing sounds and create a calming atmosphere that masks noise from neighboring properties. These features integrate beautifully into stone walls or stand alone as sculptural elements near seating areas.
Rain gardens or small ponds near the patio attract birds and wildlife, enriching the natural environment while adding visual interest. Water features create focal points that draw the eye and encourage relaxation in your outdoor retreat.
Strategic placement of water elements enhances the overall ambiance while working with your drainage system. Installing fountains near accent walls maximizes their acoustic benefits while creating stunning visual combinations of stone and flowing water.
Design Multi-Level Terracing and Seating Areas
Creating tiered terraces transforms your under deck space into distinct functional areas while maximizing every square foot of outdoor living potential. We’ll show you how to build strategic elevation changes that enhance both aesthetics and usability.
Build Tiered Seating for Different Activities
Built-in tiered seating creates flexible gathering spaces that accommodate various group sizes and activities throughout your under deck patio. Integrate benches directly into retaining walls or terraced platforms to provide permanent seating answers that won’t shift during weather changes.
Position different seating tiers to serve exact purposes: place casual lounging areas near your walkout basement entrance for easy indoor access, while elevating formal dining spaces on higher terraces for enhanced views. Design stepped seating arrangements that naturally encourage conversation flow during social gatherings.
Consider incorporating storage compartments beneath built-in benches to house outdoor cushions, garden tools, or recreational equipment. Add removable cushions in weather-resistant fabrics to enhance comfort while maintaining the flexibility to store them during harsh weather.
Create Separate Zones for Various Functions
Designate exact zones within your multi-level design to maximize functionality and create purposeful outdoor living areas. Establish a dining zone on one terrace level, complete with adequate space for table movement and chair placement around your outdoor kitchen area.
Create a dedicated fire pit zone on a lower level where sparks won’t affect upper deck structures or interfere with dining activities. Position children’s play areas in covered sections under the deck, using safe flooring materials like rubber tiles or foam mats for cushioning.
Develop quiet retreat spaces in corners or elevated areas where adults can relax with books or beverages away from more active zones. Install partial coverings or pergola structures over exact zones to provide weather protection while maintaining the open-air feel of your terraced design.
Use Different Materials to Define Each Level
Select varied materials for each terrace level to visually distinguish zones while creating a cohesive design that complements your walkout basement architecture. Use composite decking or natural wood for elevated dining and entertaining areas where you want warmth and traditional appeal.
Install concrete or stamped stone surfaces for fire pit areas and high-traffic zones that require durability and easy maintenance. Choose materials with different textures and colors to naturally guide foot traffic flow between levels without requiring physical barriers.
Consider translucent decking panels or spaced board designs for upper deck areas to allow natural light penetration into lower terraces and your walkout basement entrance. Incorporate accent materials like natural stone borders or brick edging to define transitions between different functional zones while maintaining visual continuity throughout your multi-level design.
Add Storage and Organization Solutions
Smart storage transforms your under deck walkout basement patio from a cluttered space into an organized outdoor sanctuary. We’ll maximize every square foot while keeping your essentials accessible and protected from the elements.
Install Built-In Cabinets and Shelving
Built-in cabinets provide dedicated storage for outdoor tools, cushions, grilling supplies, and garden accessories while maintaining a polished appearance. We recommend using treated wood or metal materials that withstand moisture and temperature changes beneath the deck structure. Vertical wall mounted shelving utilizes corner spaces efficiently without consuming valuable floor area.
Custom cabinet designs integrate seamlessly with your existing walkout basement architecture. Weather-resistant finishes protect storage units from humidity and seasonal weather patterns. Strategic placement along perimeter walls keeps storage accessible yet unobtrusive to your entertaining zones.
Create Hidden Storage Under Seating
Under bench storage offers clever concealment for blankets, outdoor games, seasonal decor, and entertaining supplies. Lift-up lid mechanisms and drawer systems keep your patio clutter free without sacrificing comfort or design appeal. Multi-functional furniture doubles as relaxing seating spots and practical storage units.
Built-in bench designs with waterproof compartments protect stored items from moisture infiltration. Cushioned tops maintain comfort while concealing storage space beneath. Modular seating arrangements allow flexible reconfiguration while maximizing hidden storage capacity throughout your under deck area.
Add Hooks and Hangers for Outdoor Equipment
Wall mounted hooks offer accessible storage for gardening tools, hoses, lanterns, and recreational equipment like bicycles. Rust-resistant metal hangers free up floor space while keeping items organized and within easy reach. Post mounted systems use structural supports for additional hanging storage options.
Strategic hook placement keeps frequently used items accessible near activity zones. Waterproof coating ensures longevity even though exposure to under deck moisture conditions. Multiple hook sizes accommodate various equipment from small hand tools to larger outdoor gear.
Install Proper Lighting and Electrical Features
We’ve explored storage answers and multi-level designs, but proper lighting and electrical features truly bring our under deck patio to life after sunset. These essential additions ensure safety while creating the perfect ambiance for evening entertaining.
Add Recessed Lighting in the Deck Ceiling Above
Recessed lighting fixtures mounted directly into the deck ceiling provide subtle, evenly distributed illumination throughout our under deck patio space. We recommend positioning these lights strategically to eliminate dark corners while maintaining a clean aesthetic that doesn’t interfere with the deck’s design above. This lighting solution creates a cozy atmosphere without occupying valuable space or requiring floor-mounted fixtures that could obstruct furniture placement.
The installation process involves cutting precise openings in the deck boards and running electrical wiring through the joists. We suggest using LED recessed lights rated for outdoor use to ensure longevity and energy efficiency in moisture-prone environments.
Install Pathway Lighting for Safety
Pathway lighting becomes crucial around our walkout basement patio to illuminate stairs, walkways, and transitions between indoor and outdoor spaces. We position these fixtures along step edges, around seating areas, and near doorways to prevent accidents and guide guests safely after dusk. Solar-powered pathway lights offer an eco-friendly option that requires minimal electrical work.
Ground-level lighting fixtures should complement our overall design while providing adequate illumination for navigation. We recommend installing motion-sensor pathway lights near the basement entrance to automatically activate when someone approaches the area.
Include Electrical Outlets for Convenience
Electrical outlets throughout our under deck patio area enable versatile use of the space for various activities and appliances. We strategically place weatherproof outlets near seating areas for powering outdoor speakers, decorative lighting, or portable heaters during cooler evenings. Additional outlets near potential cooking zones accommodate small appliances like blenders for outdoor entertaining.
These outlets should feature GFCI protection and weatherproof covers to ensure safety in outdoor conditions. We position outlets at convenient heights while keeping them accessible but protected from direct exposure to rain or irrigation systems.
Conclusion
Transforming your under deck space opens up incredible possibilities for expanding your outdoor living area. With the right combination of design elements weatherproofing answers and smart storage we can create a space that truly enhances your home’s value and functionality.
The key lies in thoughtful planning that addresses both aesthetics and practicality. Whether you’re dreaming of a cozy outdoor living room a fully equipped kitchen space or a private spa retreat the under deck area offers endless potential for customization.
Remember that successful under deck patios blend seamlessly with your existing walkout basement creating a cohesive indoor-outdoor experience. By implementing proper drainage lighting and electrical features you’ll ensure your investment provides years of enjoyment regardless of the season.
Frequently Asked Questions
What can I do with the space under my walkout basement deck?
You can transform this under-utilized area into a cozy outdoor retreat featuring dining areas, fire pits, outdoor kitchens, hot tub spaces, or multi-level seating zones. With proper weatherproofing and creative design, this space becomes a valuable extension of your living area that can be enjoyed year-round.
How do I weatherproof my under deck patio?
Install retractable screens and curtains for wind and insect protection, add outdoor-rated ceiling fans for air circulation, and consider outdoor heaters for cooler months. Ensure proper drainage systems are in place and use weather-resistant materials for all furniture and fixtures to protect your investment.
What type of flooring works best under a deck?
Choose weatherproof flooring options like composite decking, outdoor tiles, stamped concrete, or interlocking deck tiles. These materials can withstand moisture and temperature changes while providing a stable, attractive foundation that complements your outdoor design aesthetic.
How do I create seamless indoor-outdoor flow?
Use matching or complementary flooring materials between your walkout basement and under deck area. Maintain consistent color palettes, strategically position furniture to guide traffic flow, and ensure design elements like lighting and decor styles complement each other throughout both spaces.
What lighting options work best for under deck areas?
Install recessed LED fixtures in the deck ceiling for ambient lighting, add pathway lighting for safety, and consider string lights for a cozy atmosphere. Include weatherproof electrical outlets to accommodate various lighting needs and ensure all fixtures are rated for outdoor use.
Can I install a hot tub under my deck?
Yes, but ensure adequate clearance for safety and maintenance access. Install proper drainage and electrical systems with professional help to meet building codes. Add privacy screens and intimate lighting to create a relaxing spa-like retreat atmosphere.
How do I add storage to my under deck space?
Install built-in cabinets and shelving using treated wood or metal materials. Create hidden storage compartments under seating, add wall-mounted hooks for tools and equipment, and consider weatherproof storage boxes that double as seating or tables.
What plants work well in under deck areas?
Choose shade-loving plants like astilbe, ferns, hostas, and begonias that thrive in lower light conditions. Use container gardens for flexibility and seasonal color changes. Consider adding stone or brick accent walls to complement your plant selections.
How do I create different activity zones under my deck?
Design multi-level terracing using different materials for each zone to visually distinguish spaces. Create distinct areas for dining, lounging, cooking, and recreation. Use built-in tiered seating with storage compartments and vary lighting to define each functional area.
Do I need professional help for under deck renovations?
While many design elements can be DIY projects, hire professionals for electrical work, plumbing for hot tubs or outdoor kitchens, structural modifications, and drainage systems. This ensures safety, compliance with local building codes, and protects your investment long-term.

