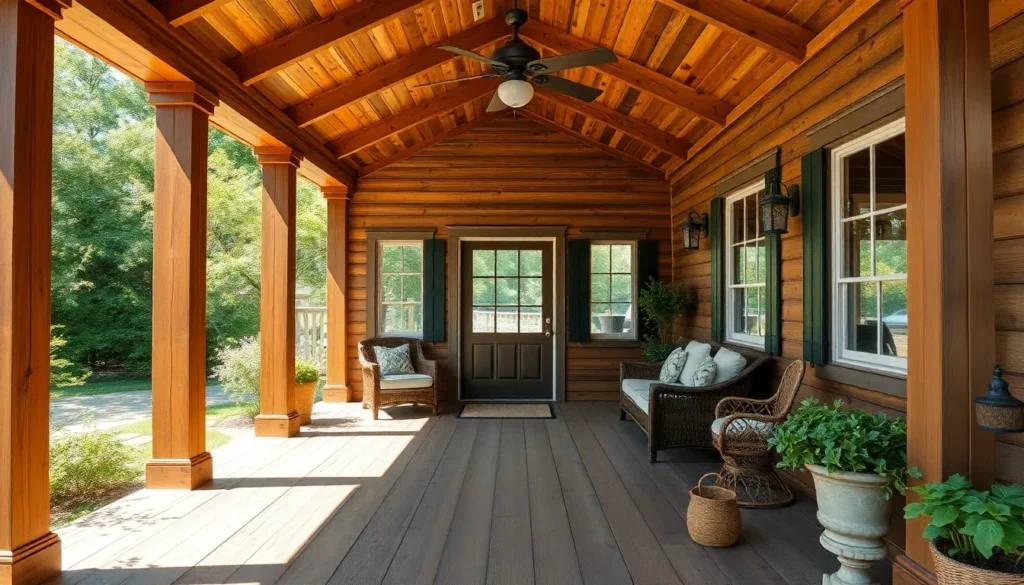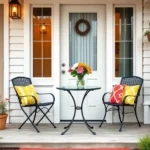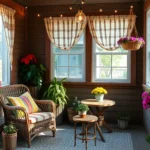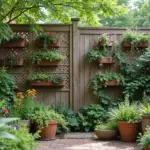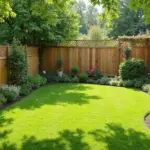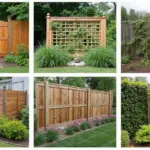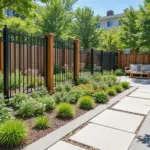Nothing transforms a home’s curb appeal quite like a stunning wood front porch. Whether you’re building from scratch or renovating an existing space, the right wooden porch design can instantly boost your property value while creating an inviting entrance that welcomes guests and neighbors alike.
We’ve gathered the most inspiring wood front porch ideas that blend timeless charm with modern functionality. From rustic farmhouse styles featuring weathered cedar to sleek contemporary designs with clean lines, there’s a wooden porch solution for every architectural style and budget.
The beauty of wood lies in its versatility and natural warmth. You can create cozy retreats with wraparound designs, add dramatic flair with cathedral ceilings, or keep things simple with classic covered entries. Ready to discover how the right wood front porch can transform your home’s entrance into a show-stopping focal point?
Classic Wood Porch Designs That Never Go Out of Style
These timeless wooden porch styles have graced American homes for generations and continue to enhance curb appeal today.
Traditional Wrap-Around Porches
Wraparound porches create an inviting outdoor living space that extends along multiple sides of your home. These expansive wooden structures typically feature white painted railings, classic balusters, and sturdy columns that support a sloped roof. We’ve seen homeowners install ceiling fans, porch swings, and comfortable seating areas to maximize functionality throughout the seasons.
Design elements that define traditional wraparound porches include wide plank flooring, decorative brackets, and coordinating trim work. Popular wood choices for these structures include pressure treated pine, cedar, and composite materials that resist weathering. Many homeowners choose neutral paint colors like white, cream, or soft gray to complement their home’s existing architecture.
Functionality remains paramount in wraparound porch construction, with proper drainage and ventilation systems built into the design. We recommend spacing floor boards with appropriate gaps for water runoff and incorporating screened sections for bug free entertaining during warmer months.
Colonial-Style Entry Porches
Colonial entry porches emphasize symmetry and proportion with their clean lines and balanced architectural features. These covered entryways typically showcase four to six wooden columns supporting a triangular pediment or simple shed roof. Classic elements include painted white trim, black shutters, and brick or stone foundation materials that complement the wooden structure.
Construction details for colonial porches focus on authentic proportions and traditional joinery techniques. We’ve observed that successful designs maintain column spacing between 8 to 12 feet apart, with heights that match the home’s overall scale. Popular wood species include cedar, mahogany, and painted pine that can withstand exposure to weather elements.
Hardware selections enhance the colonial aesthetic through period appropriate fixtures and accessories. Lantern style lighting, brass door hardware, and simple wooden benches create an authentic appearance that increases property value while maintaining historical accuracy.
Victorian Gingerbread Details
Victorian gingerbread trim transforms ordinary wooden porches into architectural masterpieces through intricate decorative elements. These ornate details include carved brackets, spindle work, and fretwork patterns that create visual interest along rooflines and column bases. We’ve found that modern laser cutting techniques make reproducing these complex designs more affordable than traditional hand carving methods.
Authentic Victorian porch features incorporate multiple layers of decorative woodwork in contrasting colors. Popular combinations include white trim against darker siding, or cream colored details on sage green backgrounds. Elaborate elements like turned spindles, scalloped valances, and decorative corner brackets require skilled craftsmanship and quality materials like clear cedar or mahogany.
Maintenance considerations for gingerbread details include regular painting schedules and protective treatments for exposed wood surfaces. We recommend using high quality exterior primers and paints specifically designed for intricate woodwork, along with annual inspections to identify potential moisture damage or insect activity in detailed areas.
Modern Wood Front Porch Ideas for Contemporary Homes
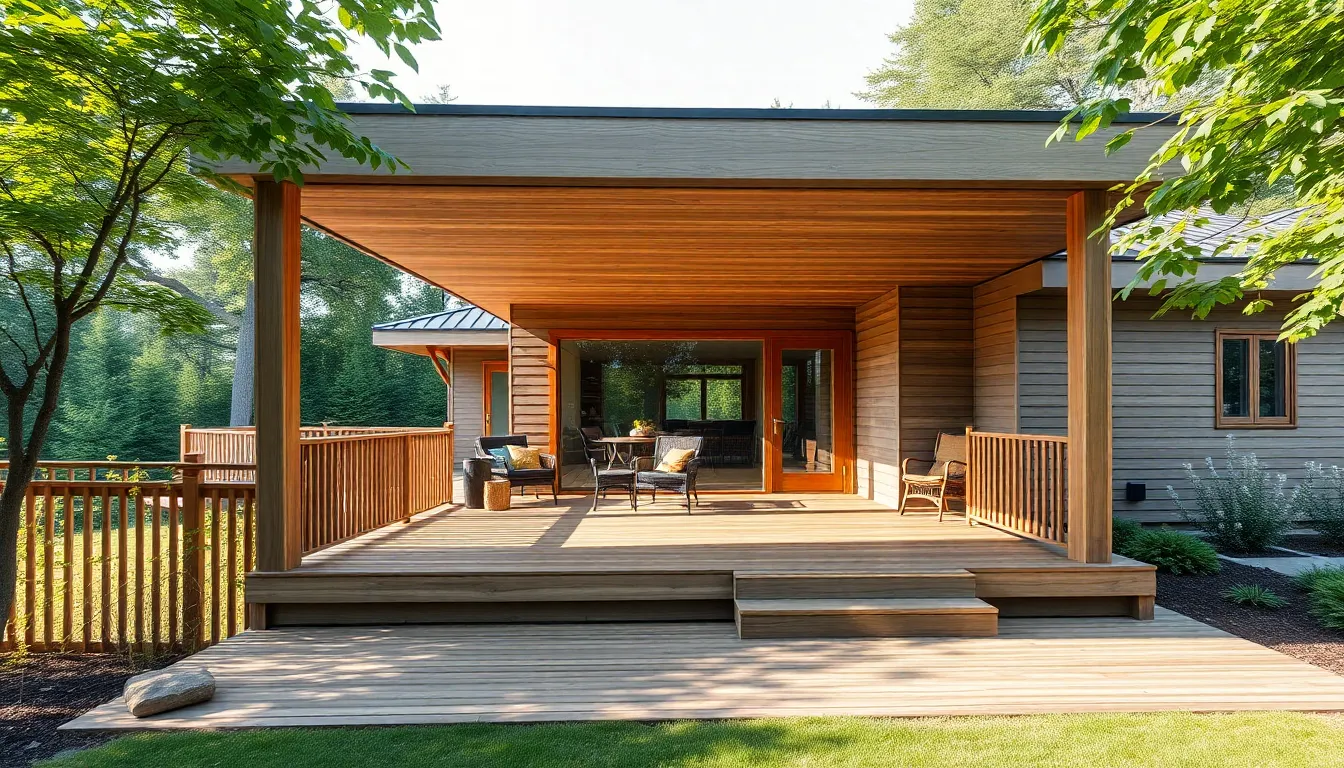
Contemporary homes demand porch designs that balance natural warmth with sleek architectural lines. We’ll explore how modern wood front porches create stunning entrances that complement today’s home styles.
Minimalist Flat-Roof Designs
Flat roof porches embrace the minimalist philosophy by offering clean horizontal lines that perfectly complement contemporary architecture. These structures prioritize simplicity while delivering essential functionality like weather protection and enhanced curb appeal. Modern flat roof designs maintain sleek, uncluttered silhouettes that work exceptionally well with ranch, bungalow, and updated colonial style homes.
Structural benefits of flat roof porches include easier construction and maintenance compared to traditional pitched roofs. The horizontal emphasis creates visual continuity with modern home facades. Simple rooflines eliminate decorative elements that might clash with contemporary design principles.
Design flexibility allows flat roof porches to incorporate integrated lighting, modern drainage systems, and clean fascia details. We recommend using quality waterproof membranes and proper drainage to ensure longevity in these installations.
Clean-Line Cedar Constructions
Cedar wood stands out as the premier choice for modern porch construction due to its natural decay resistance and beautiful warm color tones. Contemporary cedar designs favor smooth finishes and clean lines that highlight the wood’s inherent texture without excessive ornamentation. This approach creates harmony between natural materials and modern architectural sophistication.
Construction applications for cedar include porch columns, railings, ceiling panels, and trim work. The wood’s durability makes it ideal for exposed elements while maintaining its appearance over time. Clean line cedar frameworks eliminate traditional decorative brackets and ornate details in favor of sleek profiles.
Finishing techniques for modern cedar porches often include clear protective stains that preserve the natural wood color. We suggest avoiding heavy stains or paint that might hide cedar’s natural beauty. Regular maintenance with appropriate wood treatments keeps cedar looking fresh and contemporary.
Geometric Pattern Decking
Decking patterns transform modern wood porches by adding visual interest while maintaining minimalist aesthetics. Popular geometric arrangements include chevron, herringbone, and linear patterns that break up plain board monotony. These designs create ever-changing focal points on porch floors without overwhelming the clean contemporary look.
Pattern installation requires careful planning to ensure proper alignment and structural integrity. Chevron patterns offer diagonal movement that draws the eye toward entrance doors. Herringbone arrangements provide classic sophistication with modern appeal. Linear patterns emphasize the porch’s length or width depending on board orientation.
Material selection for geometric decking typically features consistent wood species and grades to maintain pattern clarity. We recommend using boards of identical width and thickness to achieve crisp geometric lines. Proper spacing between boards ensures drainage while preserving the pattern’s visual impact.
Rustic Wood Porch Concepts for Country Living
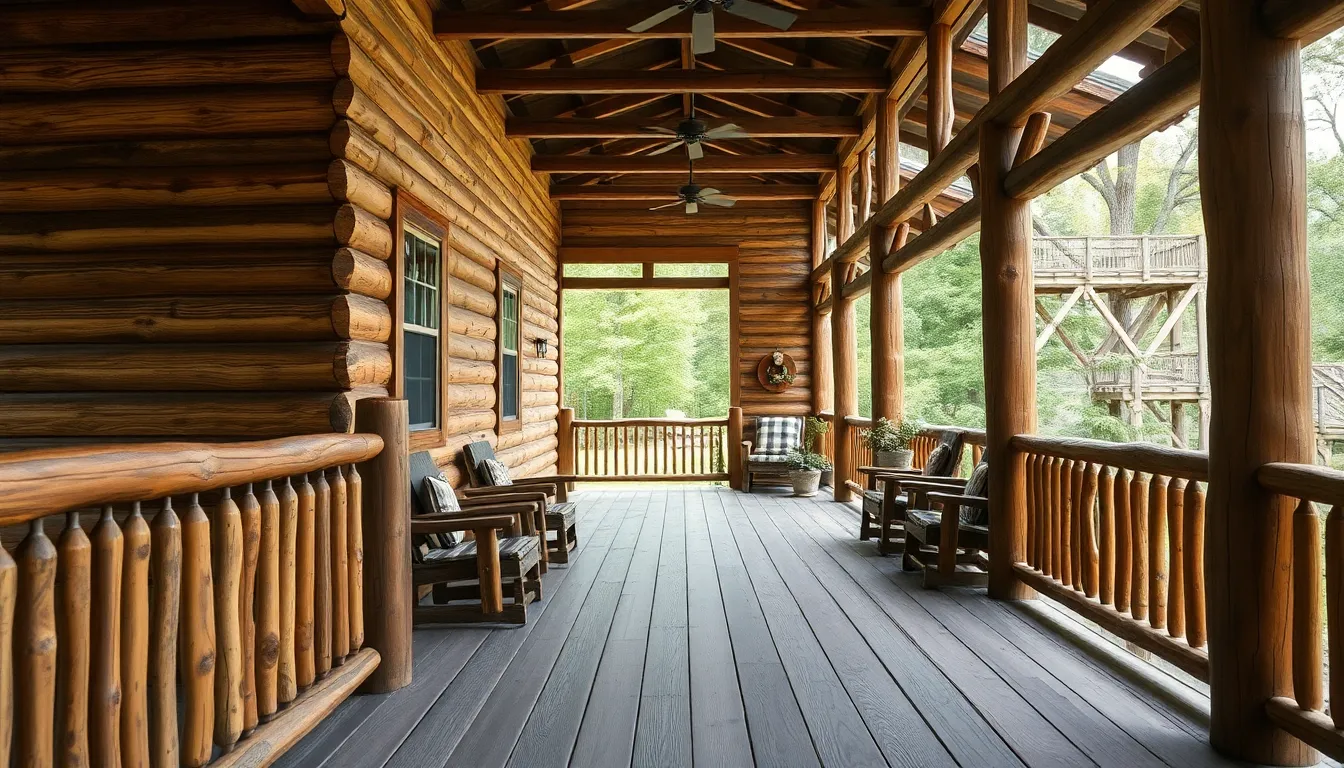
After exploring modern designs, we’re embracing the timeless appeal of rustic wood porches that capture the essence of country living. These porches celebrate natural materials and traditional craftsmanship while creating inviting outdoor spaces that reflect a more relaxed lifestyle.
Reclaimed Barn Wood Features
Reclaimed barn wood transforms ordinary porches into extraordinary spaces filled with history and character. This sustainable choice brings unique textures and weathered finishes that can’t be replicated with new materials. We love using reclaimed wood for porch flooring where the varied hues create visual interest underfoot. The material works beautifully for railings where each plank tells its own story through distinctive grain patterns and natural patina.
Decorative elements like exposed beams showcase the wood’s authentic age and add architectural depth to your porch ceiling. Accent walls constructed from reclaimed barn wood create stunning focal points that highlight the entrance to your home. The eco-friendly benefits make this choice even more appealing as you’re recycling materials while achieving that coveted vintage rustic charm.
Log Cabin-Style Porches
Log cabin style porches emphasize robust construction that evokes traditional mountain and forest homes. Thick round logs form the foundation of this design approach where natural beauty takes center stage. We recommend incorporating exposed log beams that showcase the wood’s raw character including natural knots and grain variations.
Railing posts constructed from matching logs create visual continuity throughout the porch structure. The natural finishes preserve the authentic look while providing the durability needed for outdoor exposure. This style works exceptionally well for homes in woodsy environments where the porch becomes a seamless extension of the natural industry. Cozy seating areas nestled between log supports create intimate gathering spaces perfect for country living.
Weathered Pine Aesthetics
Weathered pine delivers a sophisticated rustic look through its naturally muted color palette. The grayish and faded brown tones create an elegant aged appearance that works with both traditional and modern rustic designs. We achieve this aesthetic using either naturally weathered wood or specially treated new pine that simulates the aging process.
Simple furniture and neutral decor complement weathered pine beautifully without competing for attention. The soft tones create tranquil welcoming spaces that invite relaxation and conversation. This versatile material pairs well with white trim and natural stone accents for a refined country appearance. The subtle elegance of weathered pine makes it our top choice for homeowners seeking understated rustic charm that won’t overwhelm their home’s architectural features.
Small Wood Front Porch Ideas That Maximize Space
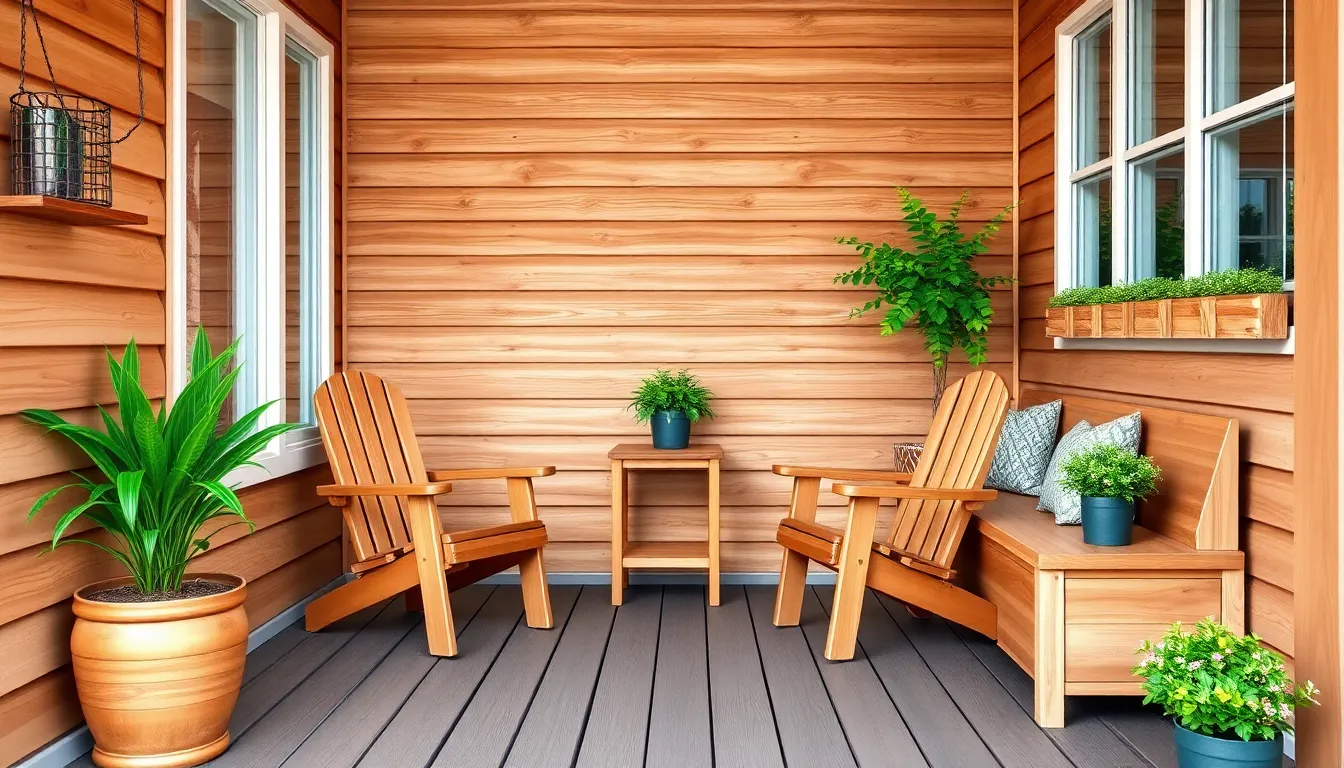
When working with limited square footage, smart design choices can transform even the smallest wood front porch into a welcoming and functional space. We’ll explore three proven strategies that maximize your porch’s potential without sacrificing style or comfort.
Compact Corner Designs
Corners become valuable real estate when we’re designing small wood porches. Simple wood plant stands made from pieces of wood or poles add height and visual interest without consuming precious floor space. Compact porch swings or small hanging chairs fitted to corners provide comfortable seating while preserving the openness essential to small spaces.
Symmetry creates organization and enhances curb appeal without cluttering your porch. Matching chairs or planters positioned on either side of your door establish visual balance that makes the space feel intentionally designed rather than cramped. This approach maximizes functionality while maintaining the clean lines that make small porches feel larger.
Multi-Level Deck Answers
Creating multi-level decks or tiered porch designs expands usable area without enlarging your porch’s footprint. Small steps or platforms allow us to establish different functional zones within the same compact space. Seating areas can occupy one level while decorative plants thrive on another elevated section.
This tiered approach adds dimension and visual interest to wood porches, making them feel larger and more versatile than their actual square footage suggests. Different levels create natural separation between activities without requiring walls or barriers that would make the space feel closed in.
Built-In Storage Benches
Built-in storage benches combine seating and storage in one space-saving solution. Constructing these benches with wood that matches or complements your porch floor maintains visual cohesion throughout the design. Storage compartments beneath the seating keep outdoor items like cushions, gardening tools, and seasonal decor tucked away neatly.
This dual-purpose approach frees your porch from clutter while maintaining an inviting atmosphere. We can maximize storage capacity by designing benches that run along walls or corners, creating substantial seating while hiding necessary items that would otherwise crowd the space.
Wood Species Selection for Your Front Porch Project
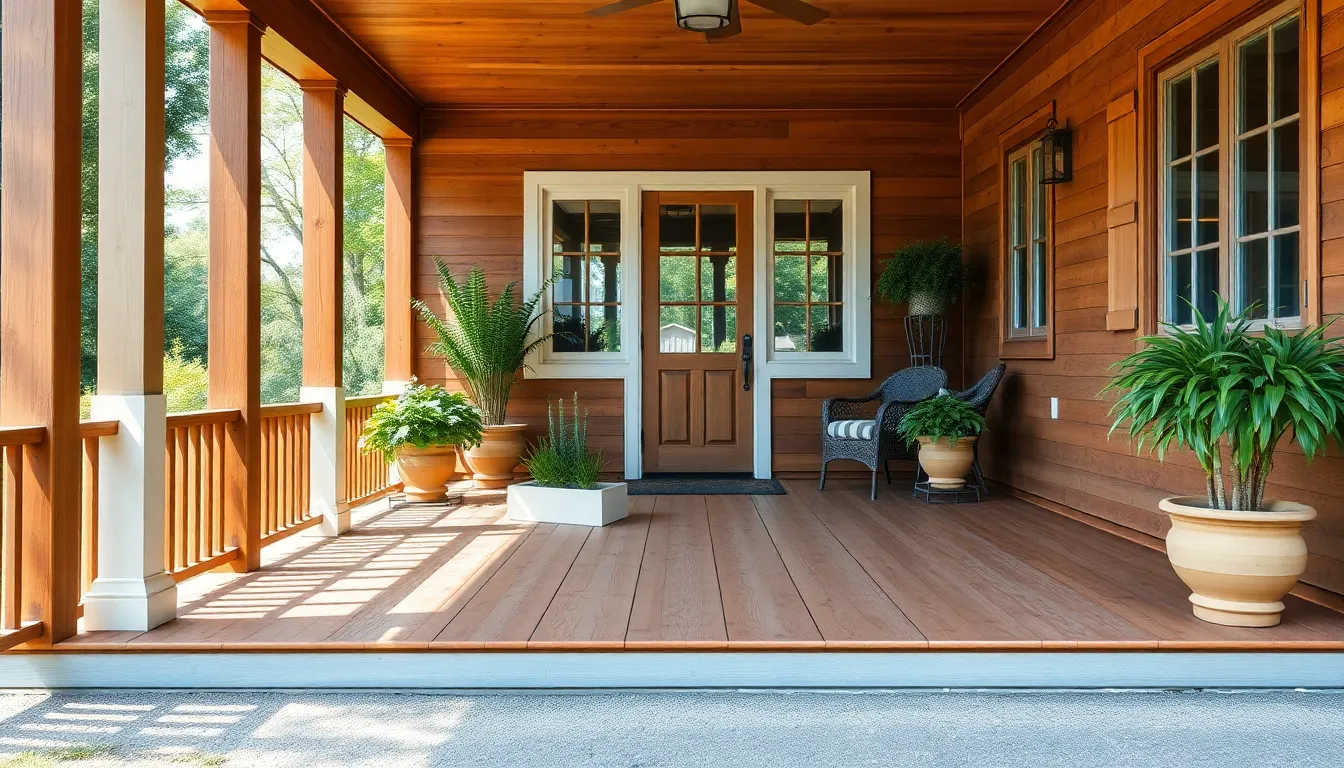
Selecting the right wood species determines your porch’s longevity, maintenance requirements, and overall aesthetic appeal. We’ll explore three popular options that offer distinct advantages for different budgets and design preferences.
Pressure-Treated Pine Benefits
Affordability makes pressure-treated pine the most economical choice for homeowners working within tight budgets. Chemical preservatives infused into the wood protect it from rot, insects, and fungal decay, delivering exceptional value for outdoor applications.
Structural integrity proves exceptional with pressure-treated pine, making it ideal for porch framing and decking that requires reliable support. The treatment process enhances the wood’s natural strength while maintaining workability for construction projects.
Maintenance requirements include regular sealing or staining to preserve appearance and extend lifespan, as the wood remains susceptible to weathering without proper care. This ongoing maintenance represents a manageable trade-off for the initial cost savings.
Cedar’s Natural Weather Resistance
Natural oils within cedar provide built-in protection against rot, decay, and insect attacks without requiring chemical treatments. This inherent resistance makes cedar a premium choice for long-term porch construction.
Aesthetic appeal showcases cedar’s warm reddish tone and distinctive grain patterns that create visual interest on any front porch design. The wood naturally weathers to an elegant silver-gray patina when left untreated, offering homeowners flexibility in maintenance approaches.
Longevity exceeds most other wood species in outdoor environments, making cedar particularly favored for high-end porch projects where durability justifies the higher upfront investment. Maintenance needs remain minimal, typically requiring only occasional sealing or staining to preserve the original color.
Composite Wood Alternatives
Material composition combines wood fibers with recycled plastic to create products that mimic natural wood’s appearance while eliminating many traditional maintenance concerns. This innovative approach delivers the aesthetic benefits of wood with enhanced durability.
Low maintenance requirements eliminate the need for painting, staining, or sealing, making composite materials ideal for busy homeowners seeking long-term convenience. The initial investment often proves cost-effective over time due to reduced upkeep expenses.
Weather resistance surpasses traditional wood options with excellent protection against moisture, rot, and insect damage. Design flexibility allows homeowners to choose from various colors and textures that complement different architectural styles, from craftsman to contemporary designs.
| Wood Type | Initial Cost | Maintenance Level | Lifespan | Weather Resistance |
|---|---|---|---|---|
| Pressure-Treated Pine | Low | High | 10-15 years | Good with treatment |
| Cedar | Medium-High | Low | 20-30 years | Excellent naturally |
| Composite | High | Very Low | 25-30 years | Superior |
Creative Wood Porch Railing Ideas and Designs
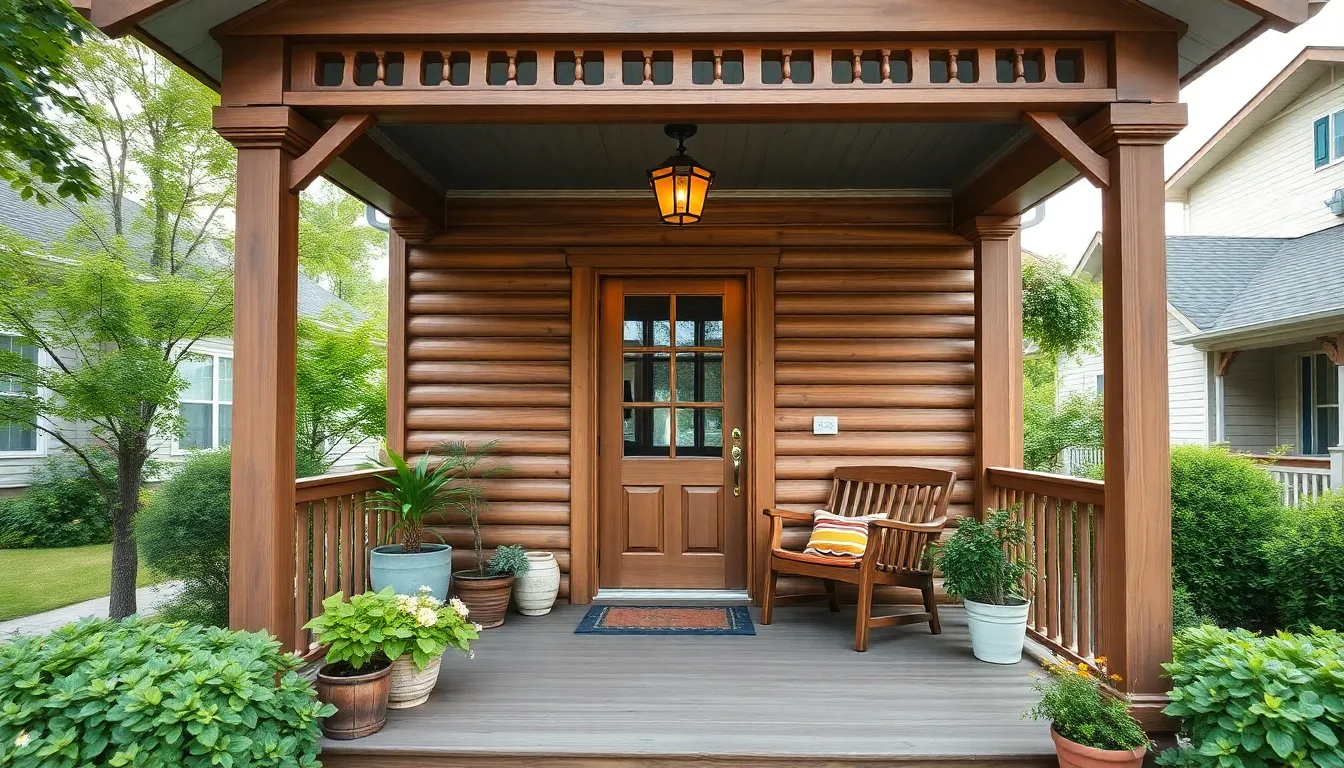
Wood porch railings serve as both safety features and design statements that define your front porch’s character. We’ll explore three distinctive railing styles that can transform your wood front porch into an architectural focal point.
Traditional Spindle Patterns
Traditional spindle railings showcase vertical wooden balusters positioned evenly along the porch railing system. These classic designs deliver timeless appeal that perfectly complements Craftsman and Victorian architecture styles. Turned or carved spindles add detailed craftsmanship that elevates your porch’s overall aesthetic value.
Vertical balusters create safety barriers without blocking scenic views from your porch seating area. Natural wood finishes highlight the grain patterns while painted options allow color coordination with your home’s exterior trim. Spacing typically ranges from 4 to 6 inches between spindles to meet building codes while maintaining visual balance.
Installation involves securing spindles between top and bottom rails using traditional joinery techniques. Cedar and pressure treated pine remain popular choices for their durability and workability in spindle construction.
Modern Horizontal Slat Styles
Horizontal slat railings feature wide wooden boards or thin slats arranged parallel to the porch floor. Contemporary and modern homes favor these designs for their clean, streamlined appearance that emphasizes horizontal lines. Visual expansion effects make porches appear more spacious and open.
Wide slats ranging from 4 to 8 inches create bold statements while thinner 2 to 3 inch slats offer subtle texture variations. Cedar, redwood, and pressure treated pine provide excellent material options for horizontal construction. Natural stains preserve wood grain visibility while painted finishes allow integration with modern color schemes.
Horizontal arrangements require precise spacing calculations to ensure proper ventilation and code compliance. Gap measurements between slats typically range from 1 to 3 inches depending on privacy preferences and local regulations.
Custom Lattice Work Options
Lattice railings incorporate diagonal crisscross wooden patterns that create textured, semi transparent barriers. Custom scaling allows designs from small diamond openings to larger geometric configurations that match your architectural preferences. Diagonal intersections add visual interest while maintaining structural integrity.
Crisscross patterns provide airflow circulation and partial privacy for porch relaxation and entertaining spaces. Lattice designs accommodate various opening sizes from 2 inch squares to 6 inch diamonds based on aesthetic goals. Painting or staining options complement existing porch flooring and trim elements.
Construction involves creating frame systems that support the lattice inserts using traditional mortise and tenon or modern fastener methods. Weather resistant finishes extend the lifespan of intricate lattice details against moisture and temperature fluctuations.
Wood Front Porch Flooring Options and Considerations
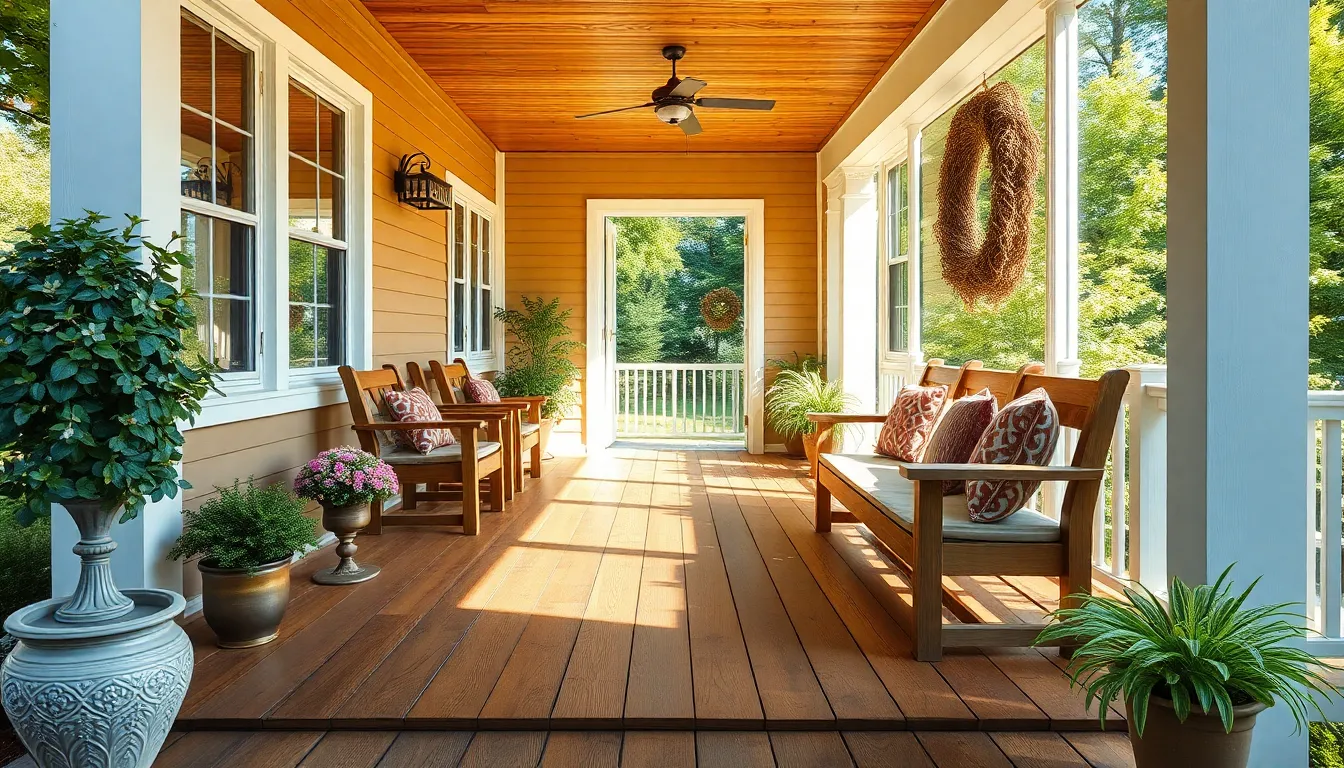
Selecting the right flooring for your wood front porch significantly impacts both durability and visual appeal. We’ll explore three proven approaches that combine functionality with aesthetic value.
Tongue-and-Groove Planking
Tongue-and-groove planking creates the most structurally stable wooden porch flooring available today. This classic installation method uses interlocking boards where each plank features a tongue on one edge and a corresponding groove on the other. The interlocking design eliminates gaps between boards and provides a smooth, polished surface that enhances your porch’s professional appearance.
We recommend using durable hardwoods or treated softwoods for tongue-and-groove applications to ensure weather resistance. The tight fit between planks prevents moisture infiltration and reduces the risk of warping or splitting over time. Installation requires precise measurements and careful alignment, but the result delivers exceptional structural integrity that withstands heavy foot traffic.
Deck Board Installations
Deck boards offer a practical alternative specifically engineered for outdoor environments and heavy use. These thicker planks handle foot traffic more effectively than standard flooring materials while maintaining excellent weather resistance. Cedar, redwood, and pressure-treated pine represent the most popular wood choices for deck board installations.
Strategic gaps between deck boards provide essential water drainage and airflow circulation. This spacing prevents moisture buildup underneath the flooring, significantly reducing the risk of wood rot and extending your porch’s lifespan. The installation process accommodates natural wood expansion and contraction while maintaining structural stability throughout seasonal changes.
Weather-Resistant Treatments
Weather-resistant treatments protect your wood porch flooring investment and maintain its aesthetic appeal for years. Sealing and staining form the first line of defense against moisture, UV rays, and mildew while preserving the wood’s natural color and grain patterns.
Pressure treatment involves infusing chemicals into the wood to resist insects, decay, and moisture damage before installation. This process significantly extends the wood’s lifespan in outdoor applications. Regular maintenance including periodic cleaning and reapplication of protective coatings prevents damage and maintains your porch’s appearance.
Weather-resistant wood species such as cedar, redwood, and tropical hardwoods provide natural protection against harsh weather conditions. These materials require less frequent treatment while delivering superior longevity compared to standard lumber options.
Functional Wood Porch Features to Enhance Usability
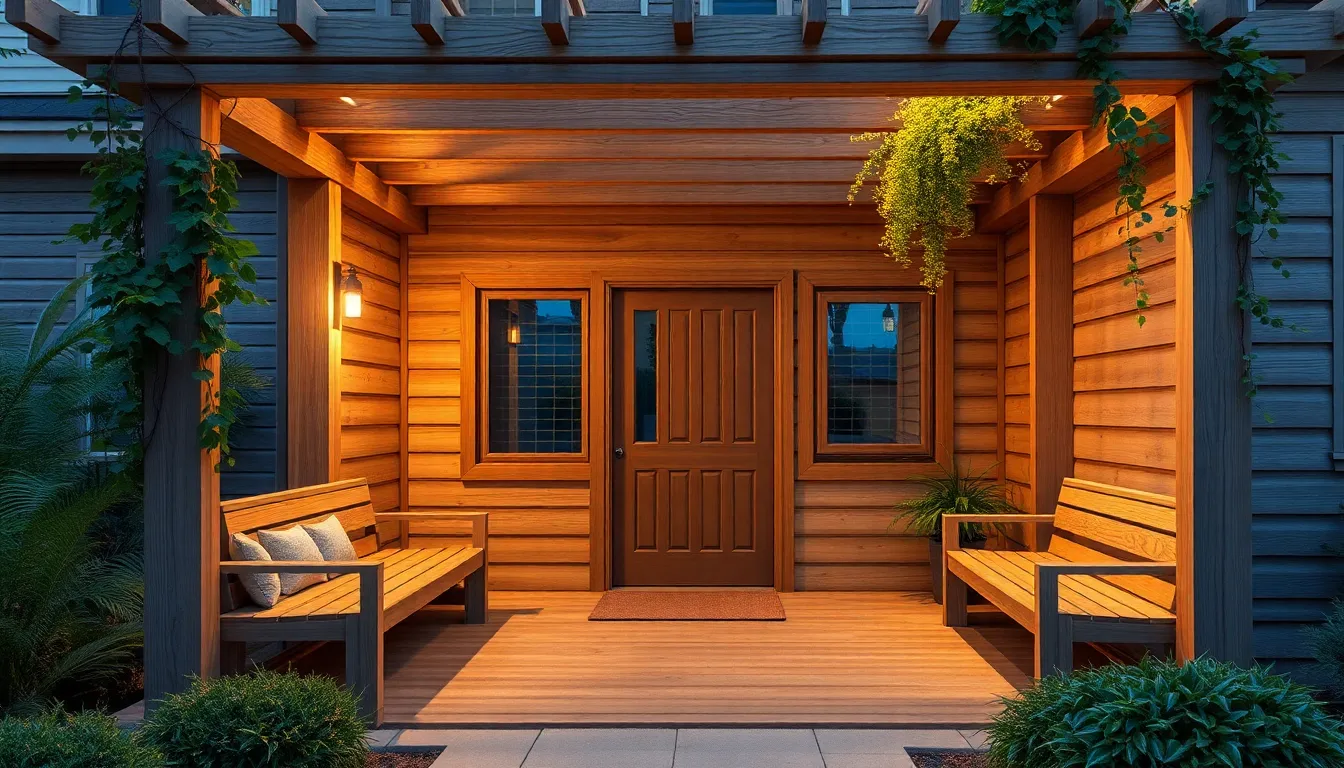
Now that we’ve covered design aesthetics and materials, let’s explore how exact functional features can transform your wood front porch into a more practical and enjoyable outdoor living space.
Built-In Seating Answers
Built-in benches offer an efficient way to maximize space while creating comfortable areas for relaxation and socializing. We recommend crafting these seating areas from the same wood material as your porch floor to maintain visual cohesion throughout the design. Storage compartments underneath these benches combine practicality with aesthetic appeal, providing hidden space for cushions, garden tools, or seasonal decorations.
These permanent seating answers help define your porch’s purpose as an outdoor living space rather than just a transitional area. Custom-built benches can be designed to fit perfectly into corners or along railings, making use of every available inch. The integration of seating also eliminates the need for separate furniture pieces that might overwhelm smaller porch spaces.
Pergola and Overhead Structures
Pergolas and other wooden overhead structures like awnings or covered roofs enhance both functionality and visual appeal of your front porch. These additions provide partial shade and can be adorned with climbing plants to create natural canopies that offer protection from excessive sun and light rain. The open-air feel remains intact while extending your porch’s usability across various weather conditions.
Some modern pergola designs incorporate retractable canopies for adjustable coverage, giving you control over shade levels throughout the day. Wooden awnings can be constructed to match your home’s architectural style while providing more substantial weather protection. These overhead features also create defined outdoor rooms that feel more intimate and purposeful.
Integrated Lighting Systems
Lighting systems play a crucial role in extending your wooden porch’s usability into evening hours. We suggest incorporating multiple lighting layers including recessed floor or stair lighting for safety, overhead fixtures attached to pergolas or porch ceilings for ambient illumination, and wall-mounted lanterns or sconces for accent lighting.
Soft, warm LED lights enhance wood’s natural tones while providing necessary visibility along steps and pathways. Solar-powered lighting options blend seamlessly with wooden porch aesthetics while offering sustainable, low-maintenance illumination. Strategic placement of these integrated systems creates both functional safety lighting and atmospheric evening ambiance that makes your porch an inviting gathering space after dark.
Maintenance Tips for Long-Lasting Wood Front Porches
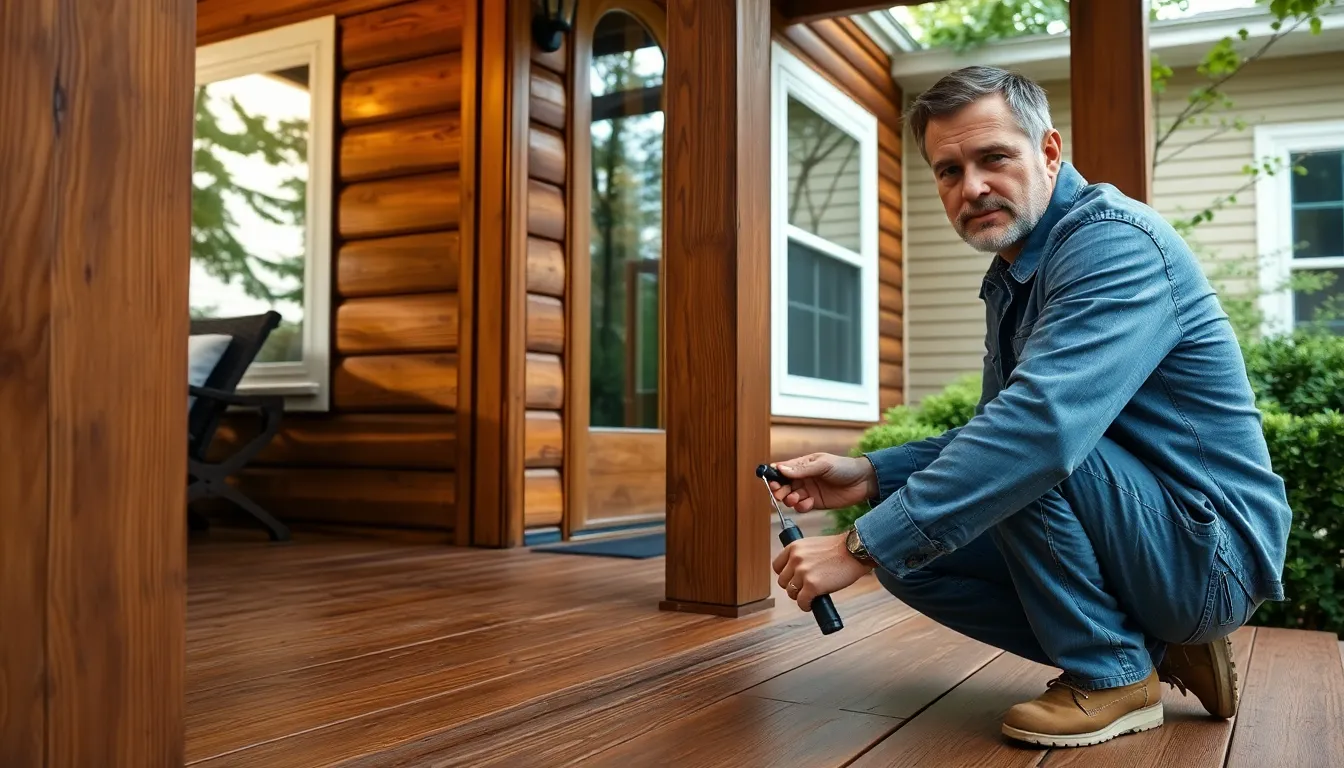
Protecting your wood front porch investment requires consistent care and attention to preserve its beauty and structural integrity. We’ll guide you through essential maintenance practices that extend your porch’s lifespan while maintaining its stunning appearance.
Annual Staining and Sealing
Staining or sealing your wood porch annually prevents rot and decay by creating a protective barrier against moisture and UV damage. We recommend applying these treatments during dry weather conditions, ensuring at least 24 to 48 hours without rain for proper curing.
Sealers provide clear, water resistant coating that forms an effective barrier against weather elements. Stains add beautiful color while often including built in sealants, though you’ll need to apply an additional clear sealer if your chosen stain doesn’t contain protective properties.
Mixing multiple containers of stain or sealant maintains color uniformity across your entire porch surface. We suggest using a pump sprayer for waterproofing answers to achieve even coverage, focusing application on completely dry wood surfaces for optimal results.
Regular Cleaning Techniques
Cleaning your porch thoroughly at least once yearly allows protective sealers to penetrate deeply into the wood fibers. We recommend using oxygen based bleach instead of chlorine bleach to avoid damaging wood structure or stripping natural color, though redwood requires special care considerations.
Avoiding high pressure washing prevents wood damage such as groove creation or splintering that compromises your porch’s integrity. We suggest using gentle sweeping motions with pressure washer nozzles held approximately 8 inches from surfaces, keeping the nozzle moving continuously.
Removing debris, leaves, and dirt regularly prevents moisture buildup that encourages moss or mold growth. We recommend trimming nearby shrubs and trees to maintain at least 12 inches clearance, promoting proper airflow while discouraging mold and rot development.
Synthetic mats work better than natural fiber rugs since they don’t trap moisture against your porch surface. We avoid materials that retain water, which can lead to premature wood deterioration.
Seasonal Inspection Checklists
Inspecting your porch seasonally identifies damage before it worsens, including warped, cracked, or raised boards that need sanding to match surrounding wood levels. We examine all fasteners, stairs, and railings to ensure secure connections that maintain safety and structural integrity.
Looking for signs of decay or rot requires special attention to joints and areas where water typically pools. We promptly replace or repair any compromised boards to prevent further structural damage.
Checking for mold or algae growth allows early intervention with appropriate cleaning answers before problems spread. We fill any discovered cracks with wood filler or caulk, then sand smooth and reapply sealant or stain to prevent water intrusion.
| Inspection Item | Frequency | Action Required |
|---|---|---|
| Board condition | Every 3 months | Sand warped/raised areas |
| Fastener security | Every 6 months | Tighten loose connections |
| Decay signs | Every 3 months | Replace damaged boards |
| Mold/algae growth | Monthly | Clean with appropriate answers |
| Crack filling | As needed | Apply filler, sand, reseal |
Budget-Friendly Wood Front Porch Ideas for DIY Enthusiasts
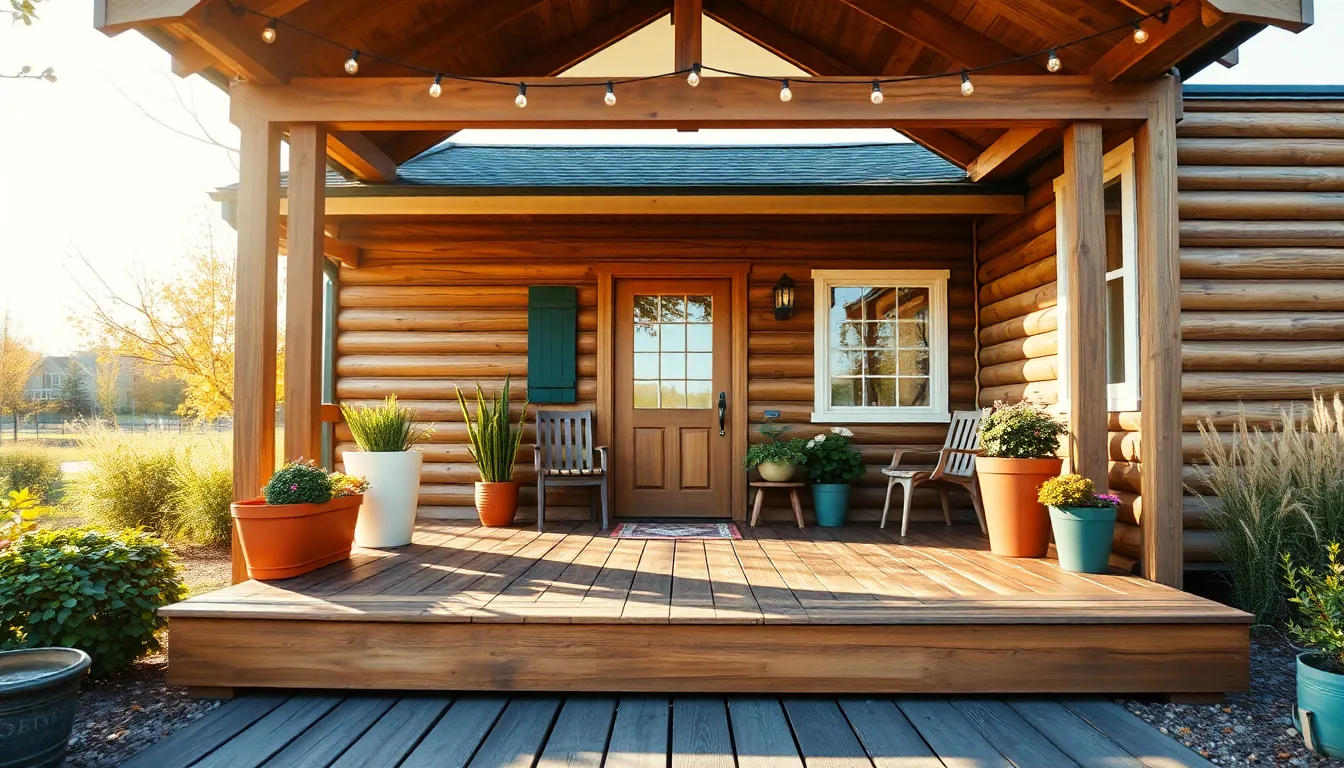
Creating a stunning wood front porch doesn’t require very costly. We’ve gathered practical DIY approaches that combine affordability with style to help you build the perfect porch entrance.
Simple Platform Designs
Building a basic platform-style wood porch offers the most affordable entry point for DIY enthusiasts. These straightforward designs feature a raised wooden deck with minimal railings or columns, which dramatically reduces both material costs and construction complexity. We recommend starting with pressure-treated lumber for the frame and decking boards to ensure durability without premium pricing.
Adding simple comfort features transforms your basic platform into an inviting space. Consider incorporating a built-in bench along one side or installing brackets for a porch swing. These additions enhance functionality while maintaining the budget-friendly approach that makes platform designs so appealing.
Refreshing your platform porch becomes incredibly cost-effective with paint or stain. We suggest choosing weather-resistant exterior stains that protect the wood while adding visual appeal. Small decorative elements like colorful planters, outdoor cushions, or string lights can create a welcoming atmosphere without important investment.
Recycled Material Projects
Using reclaimed wood for your porch project cuts costs significantly while reducing environmental impact. Salvaged barn wood, old fence boards, or repurposed deck planks can serve as unique flooring or decorative accents. We’ve seen DIYers save 40-60% on material costs by sourcing reclaimed lumber from construction sites or salvage yards.
Transforming old pallets into porch elements provides both savings and character. These versatile materials work excellently for creating accent walls, planters, or even rustic furniture pieces. We recommend sanding and treating pallet wood properly before installation to ensure safety and longevity.
Refurbishing existing porch components extends their life affordably. Instead of replacing worn railings or columns, consider repainting metal elements or refinishing wooden features. This approach can refresh your porch’s appearance for a fraction of new construction costs while maintaining structural integrity.
Cost-Effective Construction Methods
Choosing simpler porch designs keeps both labor and material expenses manageable. Open platform styles without extensive railings or complex roofing systems require fewer specialized skills and tools. We recommend focusing on clean lines and functional elements rather than elaborate architectural details for maximum budget efficiency.
Replacing outdated components with stylish alternatives modernizes porches without complete rebuilds. Simple wood columns with X-style designs or farmhouse-inspired railings can transform your entrance affordably. These updates typically cost 50-70% less than full porch reconstruction while delivering important visual impact.
Incorporating affordable upgrades enhances porch ambiance without major investments. Solar-powered lighting eliminates electrical work costs while extending usability into evening hours. We suggest adding outdoor rugs, lanterns, and container gardens to create an inviting atmosphere that costs under $200 total.
Performing basic DIY maintenance keeps existing porches looking fresh on minimal budgets. Regular sanding and repainting of wood and metal components prevents costly repairs down the road. We recommend annual touch-ups that typically cost less than $50 in materials while preserving your porch’s appearance and structural integrity.
Conclusion
Your wood front porch represents more than just an entrance—it’s an investment in your home’s character and value. Whether you’re drawn to the timeless appeal of traditional wraparound designs or the sleek sophistication of modern minimalist styles there’s a wood porch solution that perfectly matches your vision and budget.
We’ve explored how the right combination of wood species functional features and thoughtful design can transform your home’s curb appeal. From pressure-treated pine for budget-conscious projects to premium cedar for long-term durability each option offers unique benefits that align with different needs and preferences.
Remember that a successful wood porch project balances aesthetics with practicality. Regular maintenance proper material selection and strategic design choices ensure your investment continues to enhance your home for years to come. Start planning your dream wood front porch today and create the welcoming entrance your home deserves.
Frequently Asked Questions
What types of wood are best for front porch construction?
The most popular wood choices for front porches include pressure-treated pine for its affordability and structural integrity, cedar for its natural weather resistance and aesthetic appeal, and composite materials for low maintenance. Cedar offers the best balance of durability and beauty, while pressure-treated pine is budget-friendly but requires more maintenance. Composite materials provide a wood-like appearance with superior weather resistance.
How much does it cost to build a wood front porch?
Wood front porch costs vary significantly based on size, materials, and complexity. Simple platform designs can start around $2,000-$5,000 for DIY projects, while elaborate wraparound porches with premium materials can cost $15,000-$30,000 or more. Using recycled materials and simpler designs can substantially reduce costs. Budget-friendly options include basic platform porches with built-in benches and decorative elements.
What maintenance does a wood front porch require?
Wood front porches need annual staining and sealing to protect against moisture and UV damage. Regular cleaning prevents mold and decay, while seasonal inspections help identify issues early. Key maintenance tasks include checking for loose boards, cleaning debris from drainage areas, and touching up stain or paint as needed. Proper maintenance can extend your porch’s lifespan significantly.
Can I build a wood front porch myself?
Yes, many wood front porch projects are DIY-friendly, especially simple platform designs. Basic construction skills, proper tools, and building permits are typically required. Start with simpler designs like platform porches before attempting complex structures. Consider hiring professionals for electrical work, structural modifications, or if local codes require professional installation for safety compliance.
What design styles work best for wood front porches?
Popular wood porch styles include traditional wraparound porches for classic homes, minimalist flat-roof designs for contemporary architecture, and rustic designs using reclaimed barn wood or weathered pine. Colonial-style entry porches emphasize symmetry, while Victorian designs feature intricate gingerbread details. Choose a style that complements your home’s existing architecture for the best curb appeal.
How do I choose the right porch railing design?
Porch railing selection depends on your home’s architectural style and personal preferences. Traditional spindle patterns complement Craftsman and Victorian homes, while horizontal slat styles suit modern architecture. Custom lattice work offers privacy and airflow. Consider safety requirements, maintenance needs, and how the railing design integrates with your home’s overall aesthetic when making your choice.
What flooring options work best for wood porches?
Popular wood porch flooring options include tongue-and-groove planking for smooth finishes and structural stability, deck boards for drainage and practicality, and weather-resistant treated lumber. Choose durable hardwoods or properly treated softwoods. Apply weather-resistant treatments to protect against moisture and UV damage. Proper spacing between boards ensures adequate drainage and prevents water damage.
How can I maximize space on a small front porch?
Small porch space can be maximized through compact corner designs, multi-level deck layouts, and built-in storage benches. Use vertical space with plant stands and hanging elements. Create functional zones within limited square footage through thoughtful design. Built-in seating with storage compartments helps reduce clutter while maintaining comfort and visual appeal.

